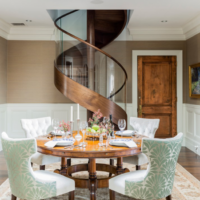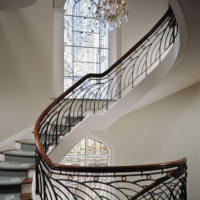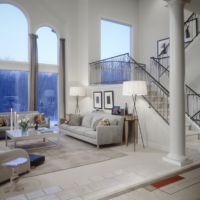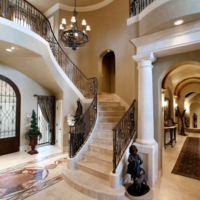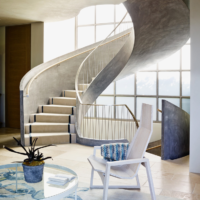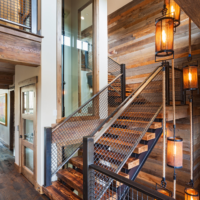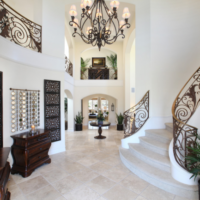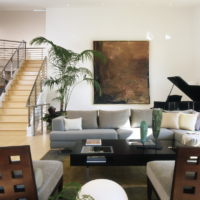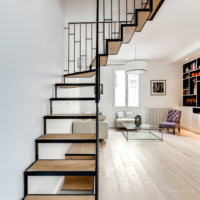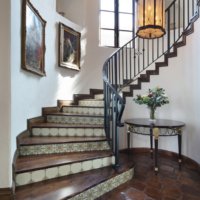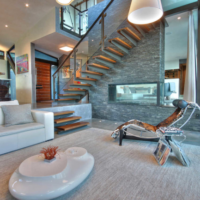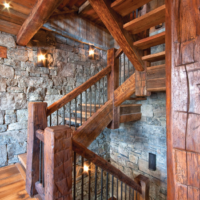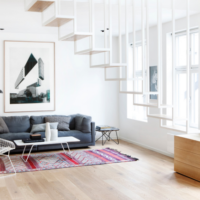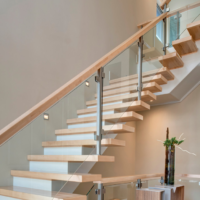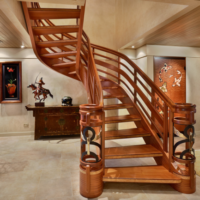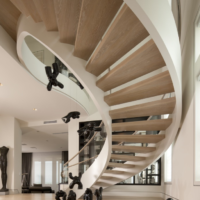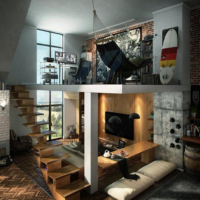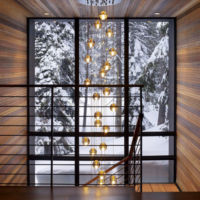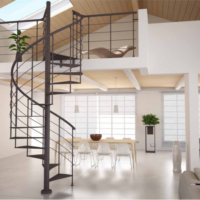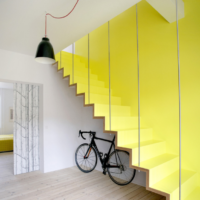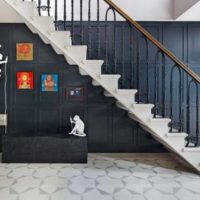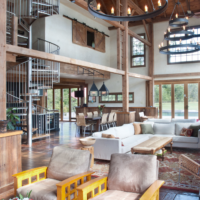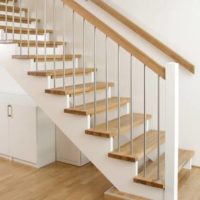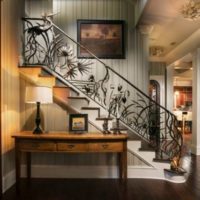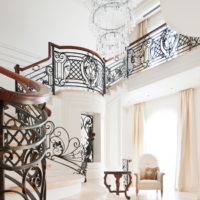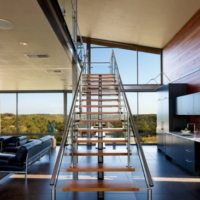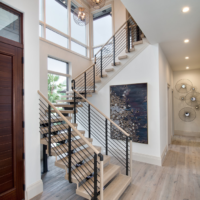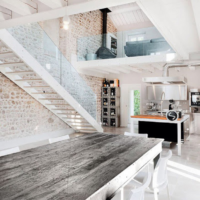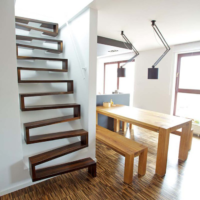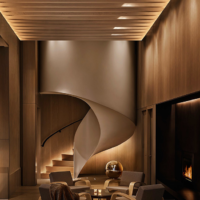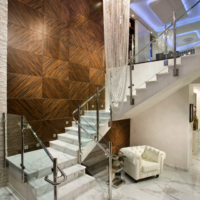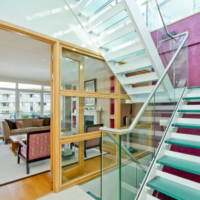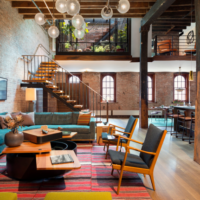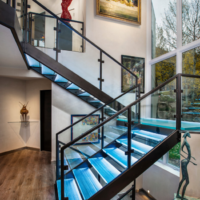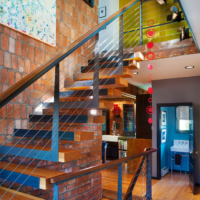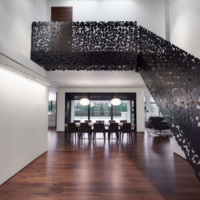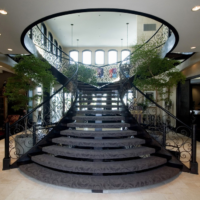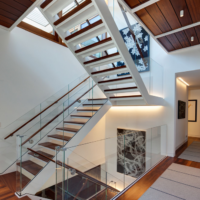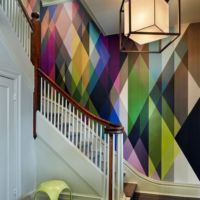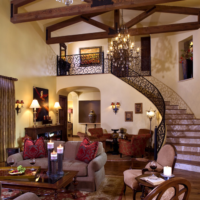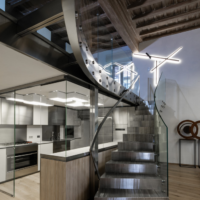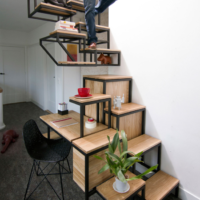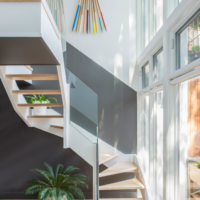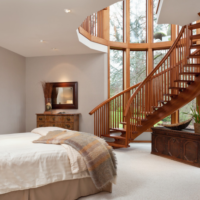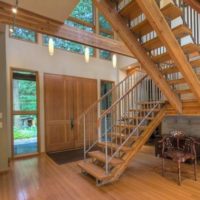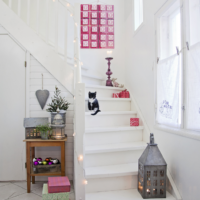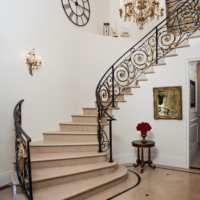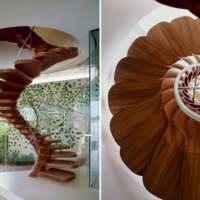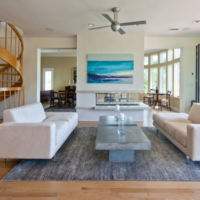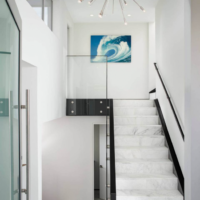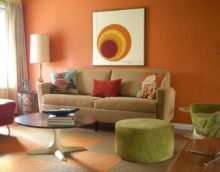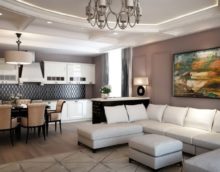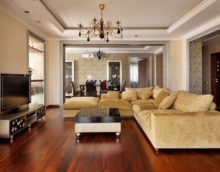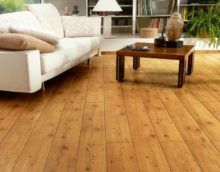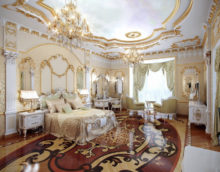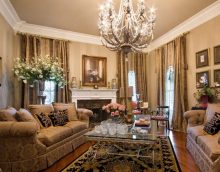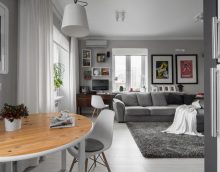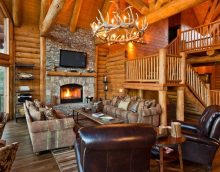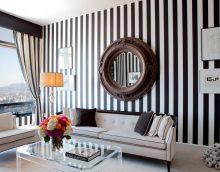Staircase design in the house: what can it be?
The presence in the house of several floors provides for the arrangement stairs. It has great functional value, it is used to rise to other levels, to descend from them. This building is an integral part of the housing, which must be remembered when arranging it. Stairs design in private house is selected based on its design features, dimensions and other characteristics. It should be harmoniously combined with other elements.
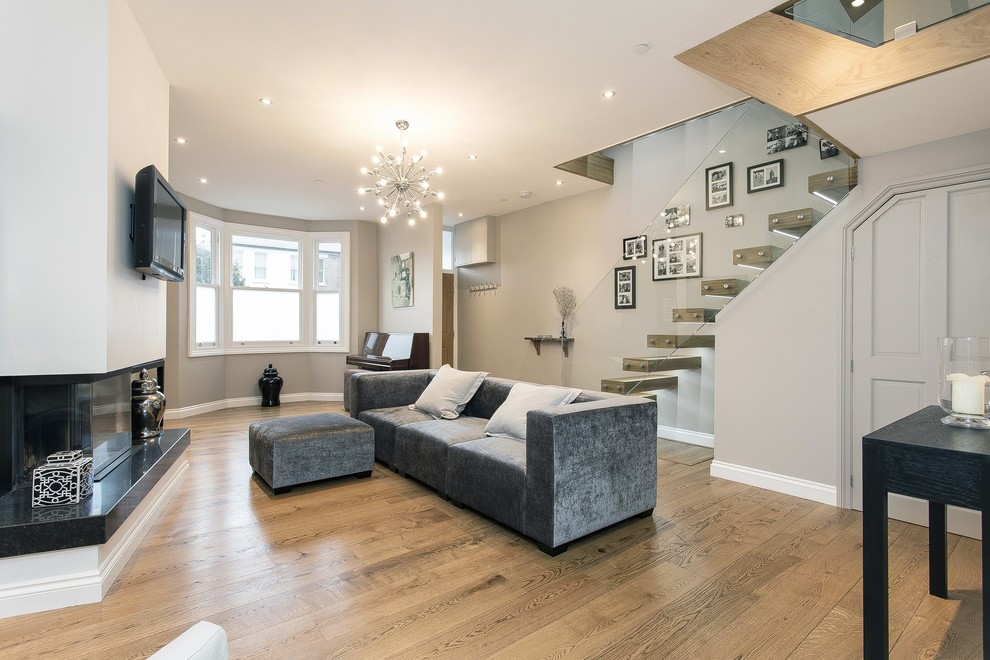
A good lift should be not only high-quality and reliable, but also beautiful, organically integrated into the general style of housing.
Staircase in the house - necessary design. Especially when it comes to a building consisting of several floors. It helps to reach them safely and easily. In addition, the staircase is an element of the interior. When equipping a house, she needs to pay special attention. It should harmoniously fit into the big picture.
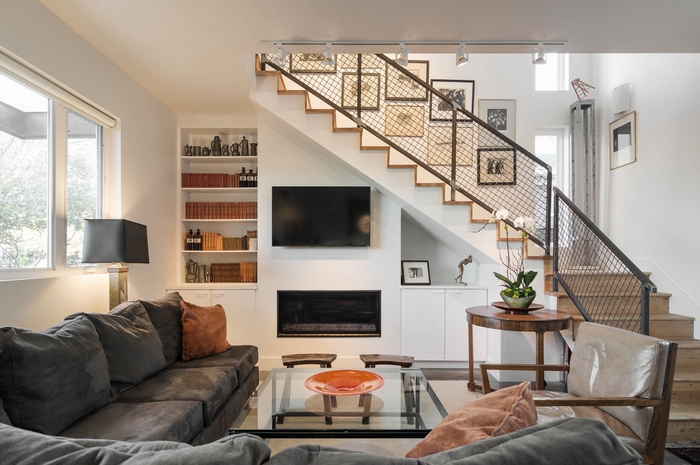
In the event that your country house or apartment has a second floor, then the need for a staircase is an obvious fact.
View stairs depends a lot on the style in which framed housing. Classic requires the use of expensive and high-quality materials. Natural wood decorated with interesting carvings, luxurious forging on to metal.
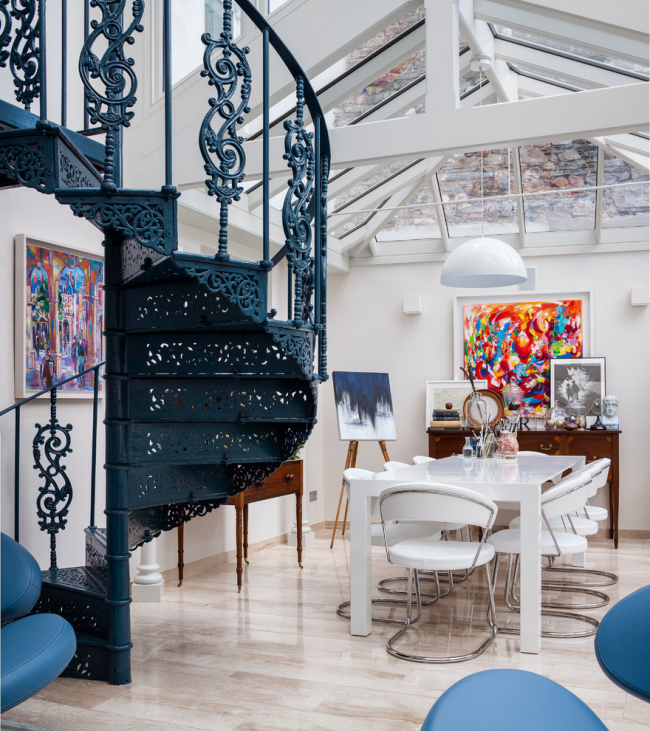
It is necessary to properly equip and design the structure so that the beauty of the stairs is not inferior to its practicality, reliability and safety.
If a interior executed in a minimalistic direction, it is not worth using extra details. Any design It should be almost invisible. This also applies to stairs. It is appropriate to issue it railing from transparent material, for example, plexiglass.
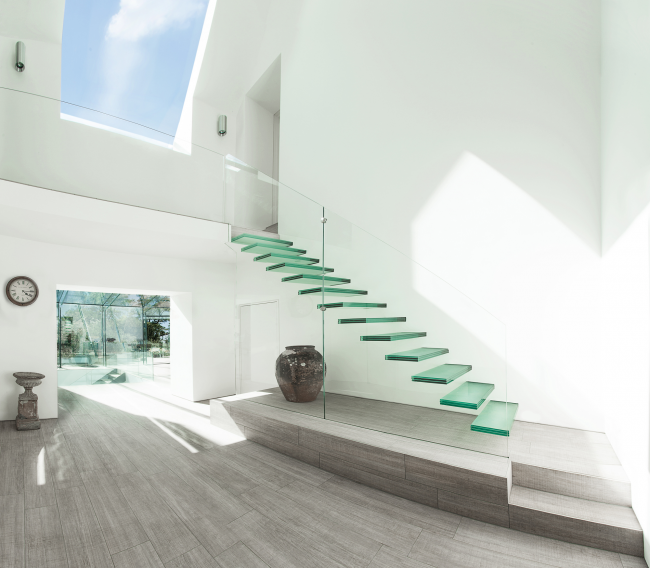
Despite the fact that glass stairs have a design that is not quite familiar to the house, today the popularity of these structures is quite high.
Hi-tech is characterized by the presence of modern motifs in the interior. The staircase looks good, the railing of which is made of chrome material. Narrow boards act as steps. They are installed using modern technology. As a result, it seems that steps soar. It looks impressive and bewitching.
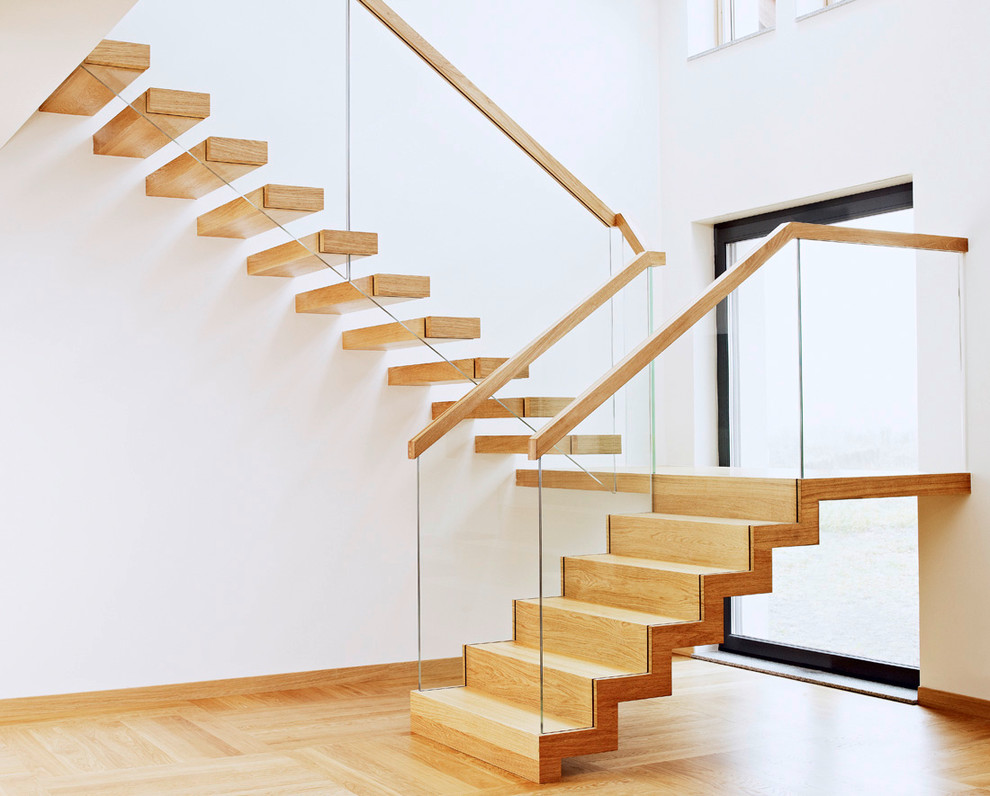
In Russia today, a tree holds the palm among the most popular types of materials.
Stairs from natural materials Fits perfectly into eco-style. Moreover, all its elements should be exclusively wooden. The presence of carved patterns on constructions fit ethno-style. The bamboo railing will perfectly complementshaped room in japanese style. Design gross forms fits in the country direction. Provence provides for the arrangement of white facilities. You can emphasize its elegance with forged or carved elements.
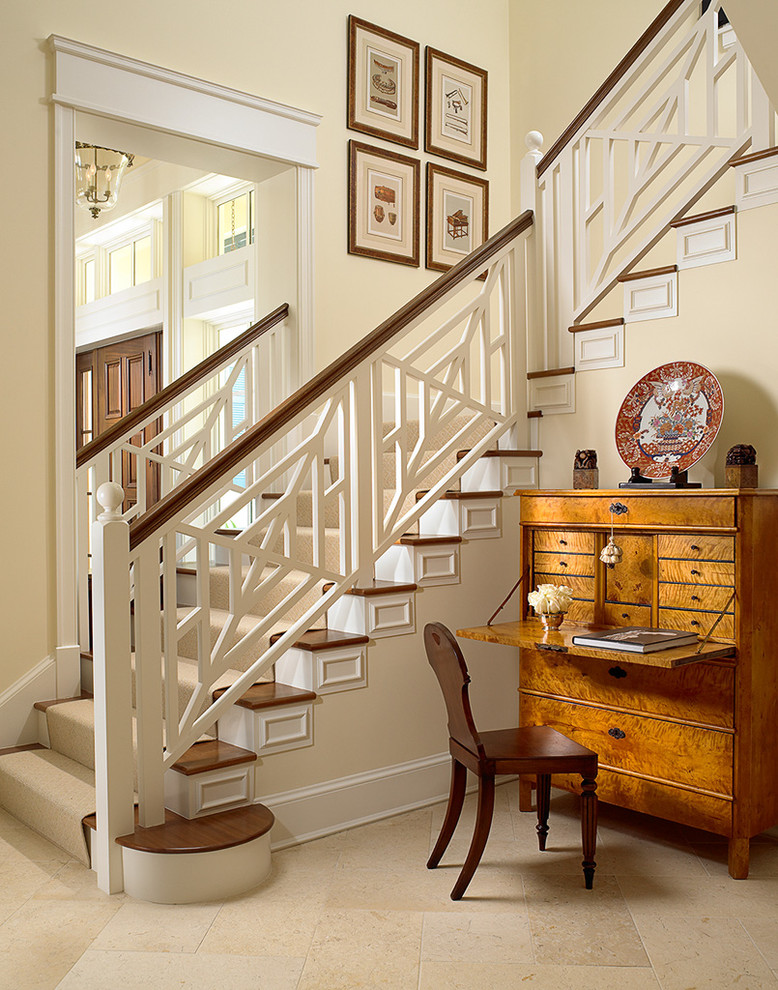
Wooden stairs are able to withstand heavy loads, while over time they do not deform and do not lose their attractiveness.
Content
Design features of stairs
Options like constructions enough. They differ not only materials size, but also shape, type.
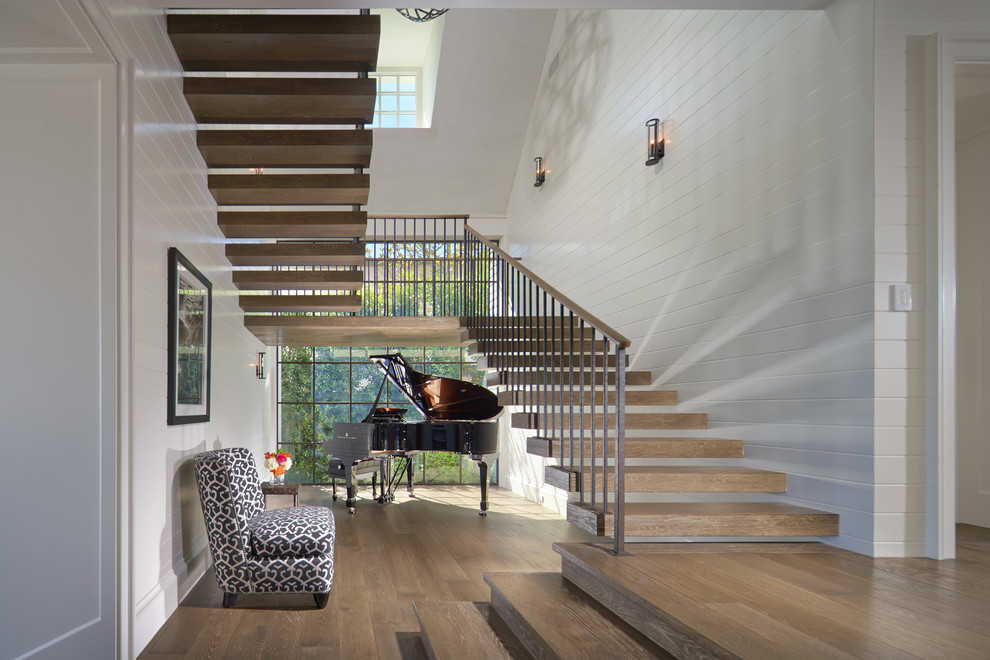
The location, type of staircase and material of execution, is laid at the construction stage.
Choosing the most suitable option, you need to consider many points:
- General room design;
- Room Area
- Ceiling height;
- Host preference.
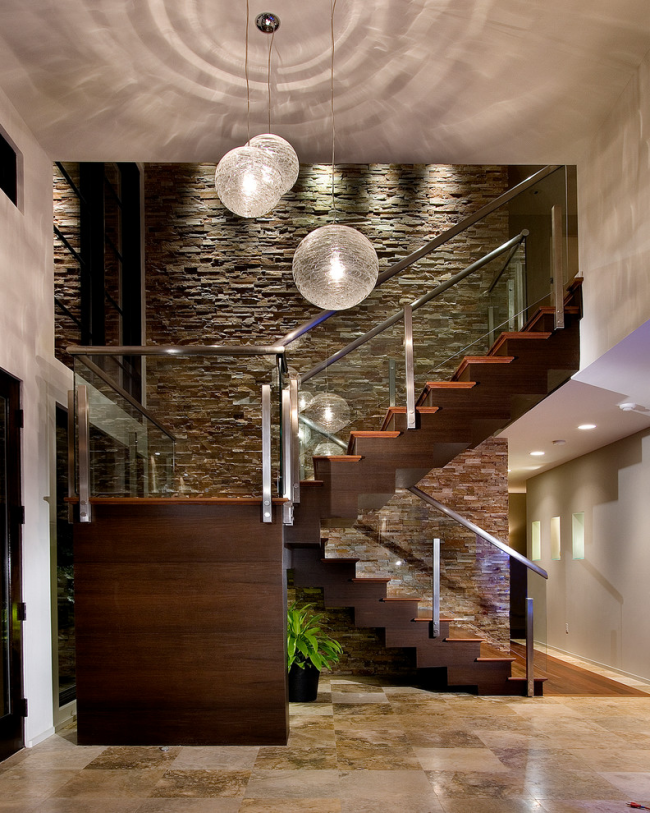
Shape and structure depend on the finish inside, the height of the ceilings, the area of the room.
If the building has two floors, then it’s good design from one or two routes. There are several types.
| Type of construction | Features |
| At kosoure | The device consists of beams. Each element is separately connected to the base. They are made from any materials. This species is especially in demand. This is explained by a high indicator of strength and safety. Depending on the design execution there may be two or one support beams. As for the kosour, then their shape is any. Look good arbitrary screw straight. |
| On the bowstrings | The gangway has a complex construction. Steps fasten directly to the beam. This is done from the inside, so it is almost not noticeable. Similar stairs It has a stylish look. She emphasizes the delicate taste of the owners, gives the premises grace. She goes for different styles. interior decoration. |
| Boltsovaya | It is made of steel, tree. Bolts are used to connect components. Design very reliable and strong. She will serve for many years. Despite the severity of the materials, its appearance is quite light and weightless. It can be used in light and airy design solutions. Here you can show your imagination: open or slamming steps any form. |
| Screw | Mostly settles in the premises with a small area. It is made from metal wood. The shape is not only round, but also square. The octagonal composition looks original. This all expands the design possibilities. |
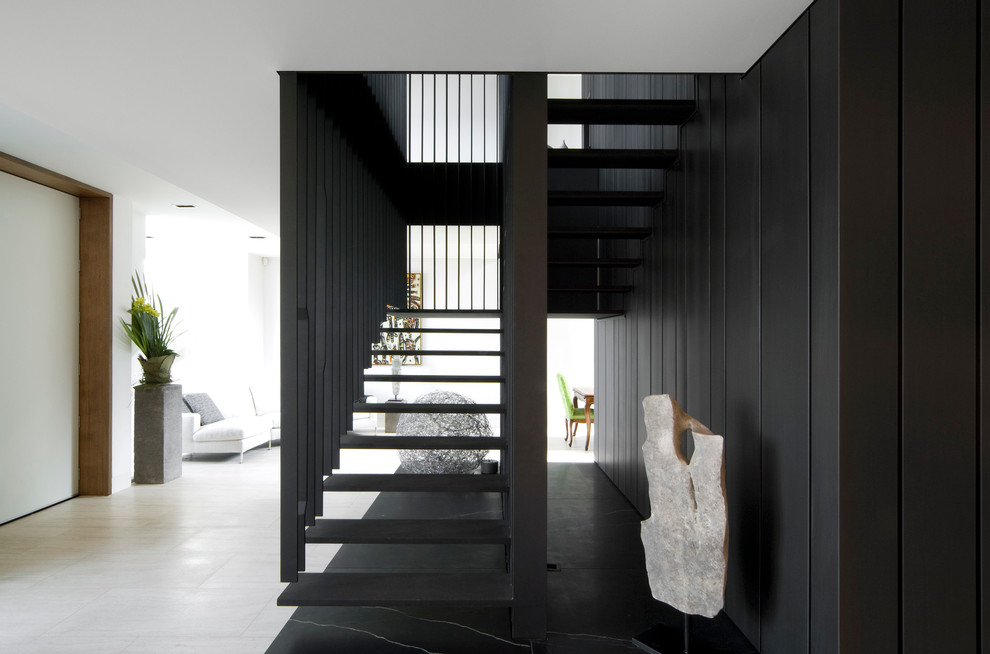
When equipping a staircase, it is necessary to remember its harmonious combination with the general interior.
It is worth paying attention not only to the external part, but also to the space under constructionth. If it is properly equipped, then it will have functional significance. There you can put a sofa and a coffee table. It will turn out a wonderful corner for relaxation.
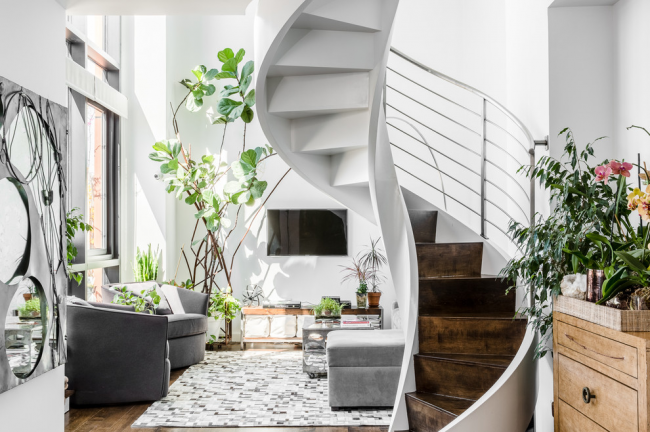
Spiral implementation in bright eco-performance.
Wooden structure: what is the main feature?
Wooden stairs occupy leading positions in popularity for many years. And this is not surprising. Similar constructions possess excellent indicators of durability, reliability and safety. Basically, they have two routes. You can also find ladders from one or more.
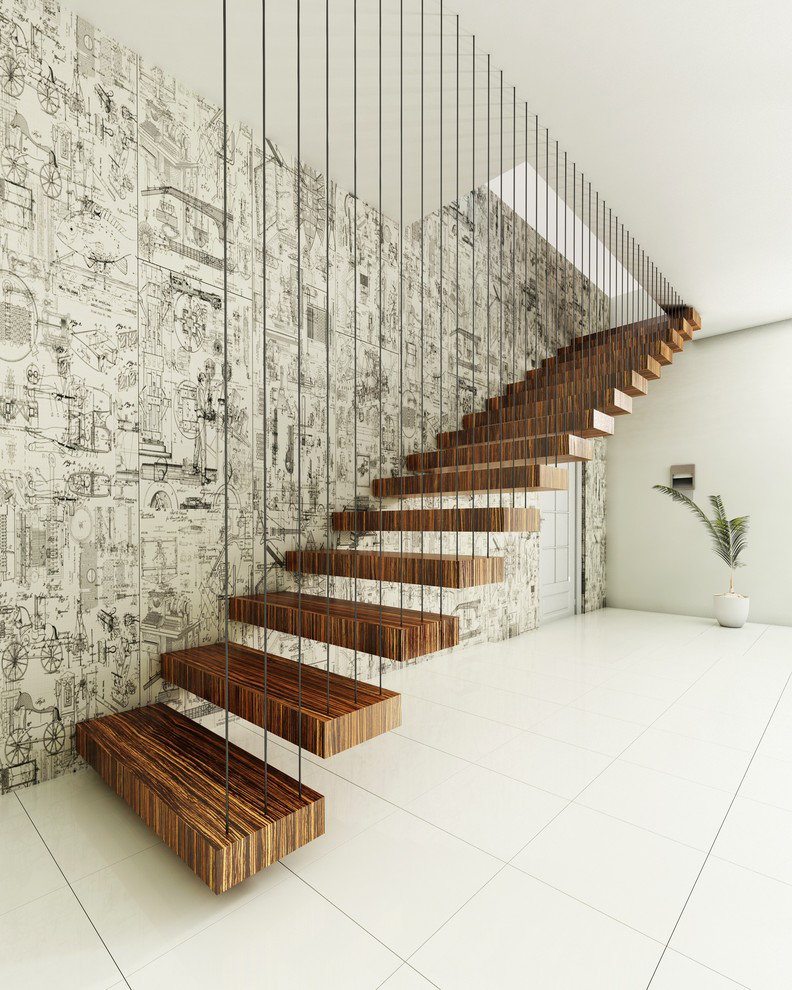
You can replace expensive tree species with larch, cherry or pear. In this case, you will get resistance to moisture in the house.
In addition, it is worth noting environmental friendliness wooden devices. Their aesthetic qualities are excellent. They well complement any style of the room. They fit into the country direction in which framed private dwelling, and a fashionable loft. Their cost is low, especially if we compare with metal structures.
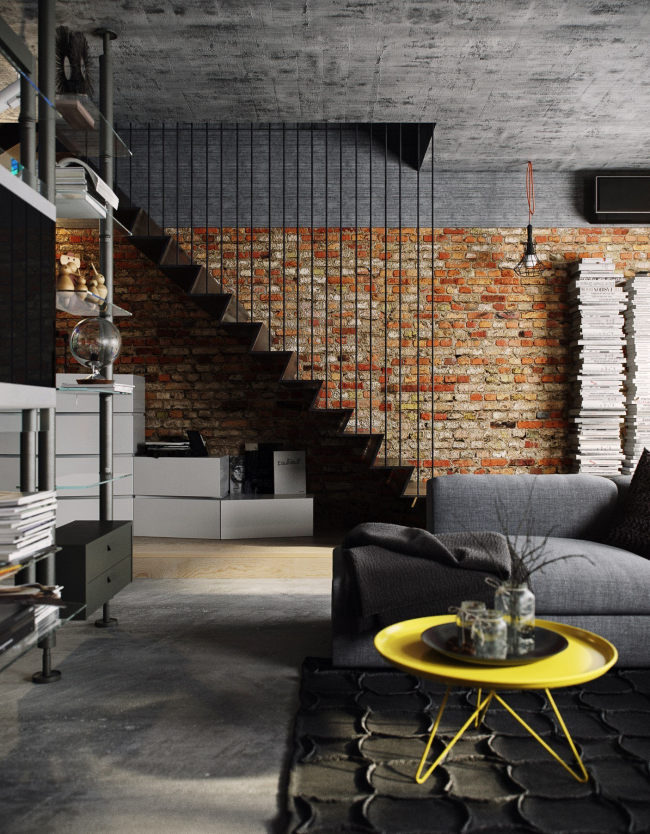
Models made of natural materials maximize the comfort of the environment and are quite easy to care for.
Produce facilities stands out wood hard rocks. It is appropriate to use oak, beech, pear, pine. Price of similar material not little. For those who want to save money, you can use larch.
Wooden staircase must meet certain requirements. They relate to its size. The width is not less than 75 cm, the depth of the steps is 40 cm, the height is 20 cm. If necessary, these parameters can be adjusted.
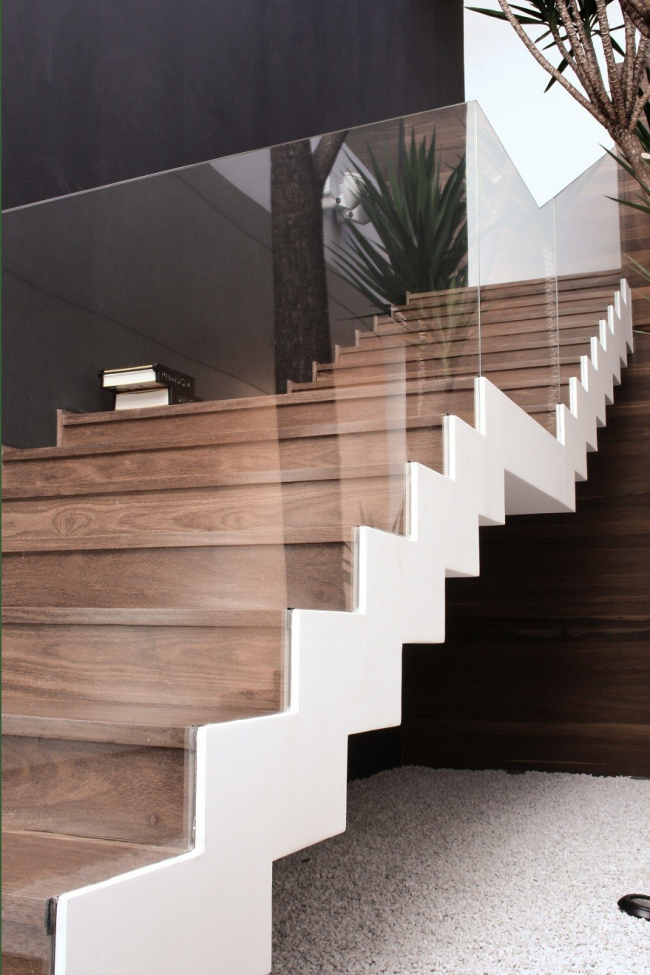
It is also worth noting that its decoration should be in harmony with the rest of the stylistic design.
Metal device: pros and cons
The staircase can be made of one material or several. Metal constructions often complemented by glass elements, wood.The strength of such compositions is quite good. They are able to serve for many years. There are no problems during operation.
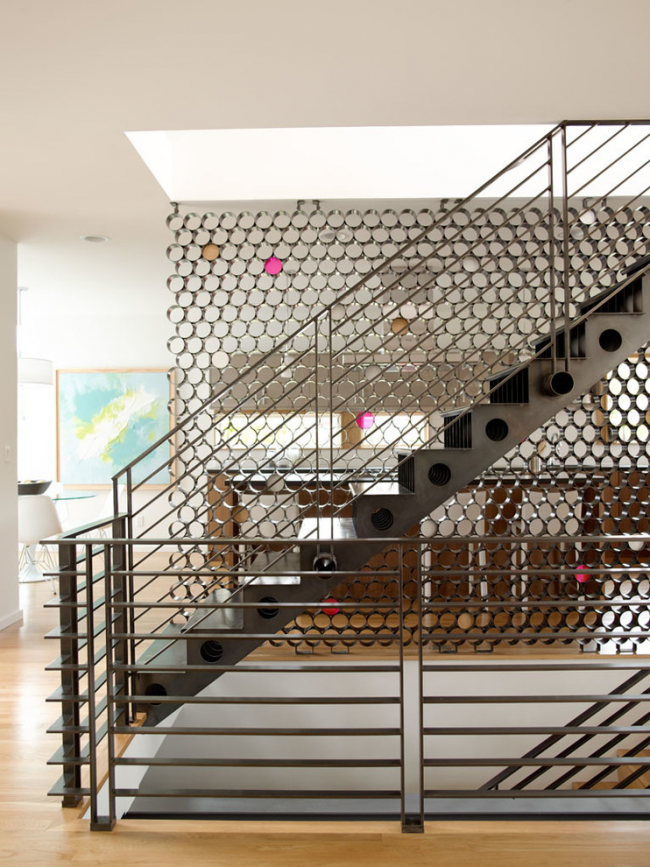
Metal stairs have a long service life - up to 50 years.
To the pluses of such facilities include the fact that they meet fire safety requirements. You can combine many lines: smooth and straight. Intricate forms are harmoniously combined. This is a good field of action for designers. Allows you to create unique variations. stairs.
Like any other material, metal has its drawbacks. They must be considered when choosing it for the manufacture of stairs. The main one is susceptibility to corrosion. To prevent damage to the appearance construction material cover with a special protective layer.
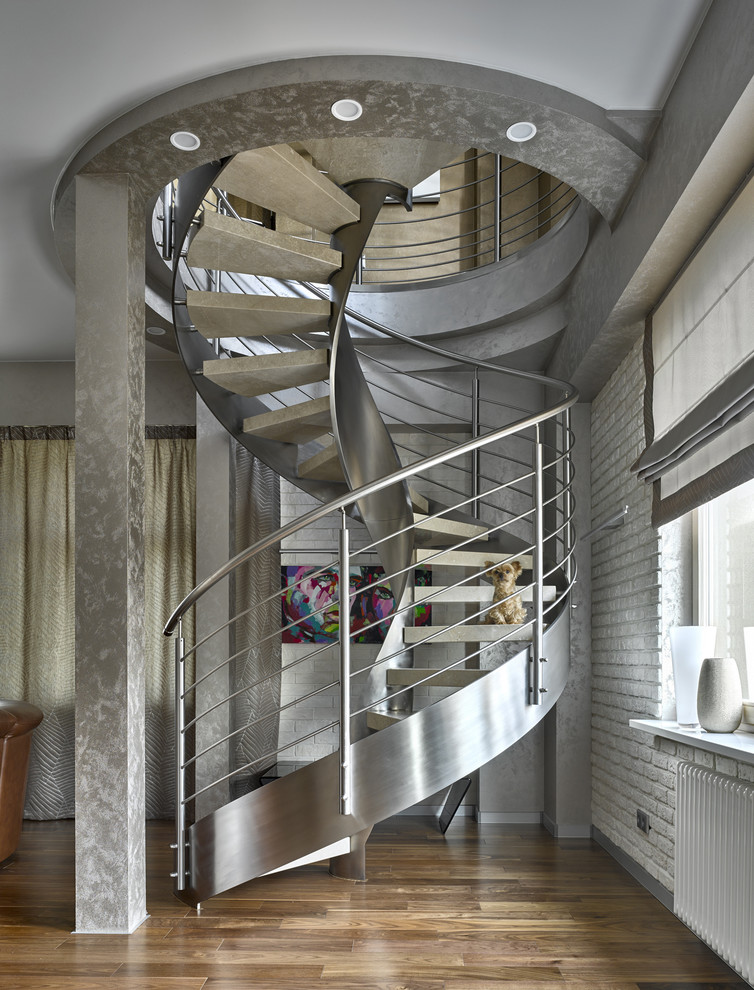
It is best to use stainless steel, it is resistant to corrosion.
Different rooms - any stairs
Design stairs in a private house depends on size premisesin which it is installed. If it is small, then it is better to give preference to its screw type. It fits nicely on modest square meters. Its beautiful view creates a fabulous atmosphere. Despite this, this design has its drawbacks. They are mainly associated with operation. Lift to the second floor, large items on it are very inconvenient. They are mainly square, round in shape. Produced from metal and woodsometimes glass. The design assumes a vertical arrangement steps attached to the rack.
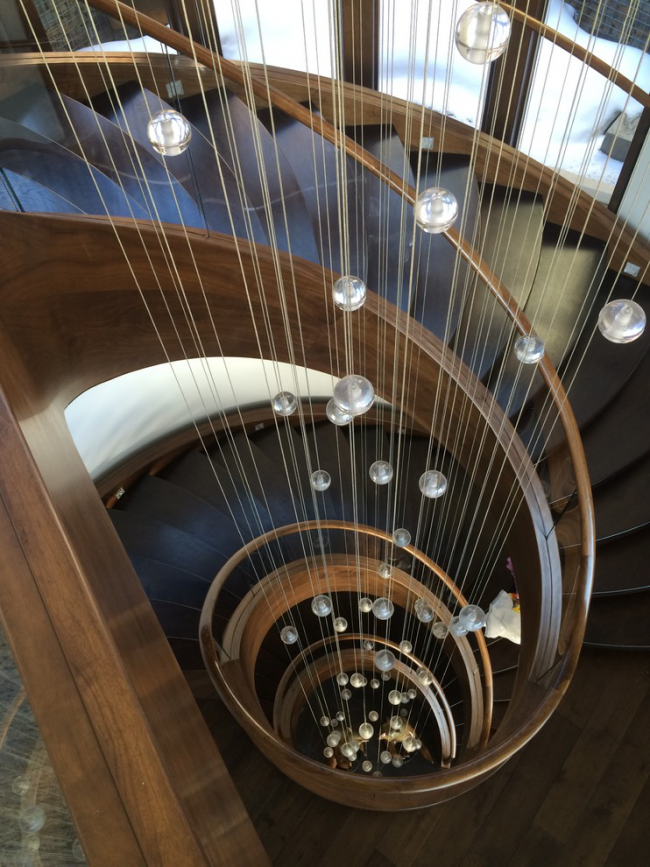
The spiral can be decorated with the installation in the form of decorative threads with beads hanging over the entire height.
If we talk about convenience, then route climbs to the second floor in this plan is the most optimal option. Therefore, they are common. But you can only install them in a spacious indoors. Since the construction is bulky and requires a large area.
They are presented in the form of marches, which form about 16 steps. If you need the device above, then it will be equipped with additional sites. They are used to set up other marches. This version of stairs is open or equipped with a door, with and without risers.
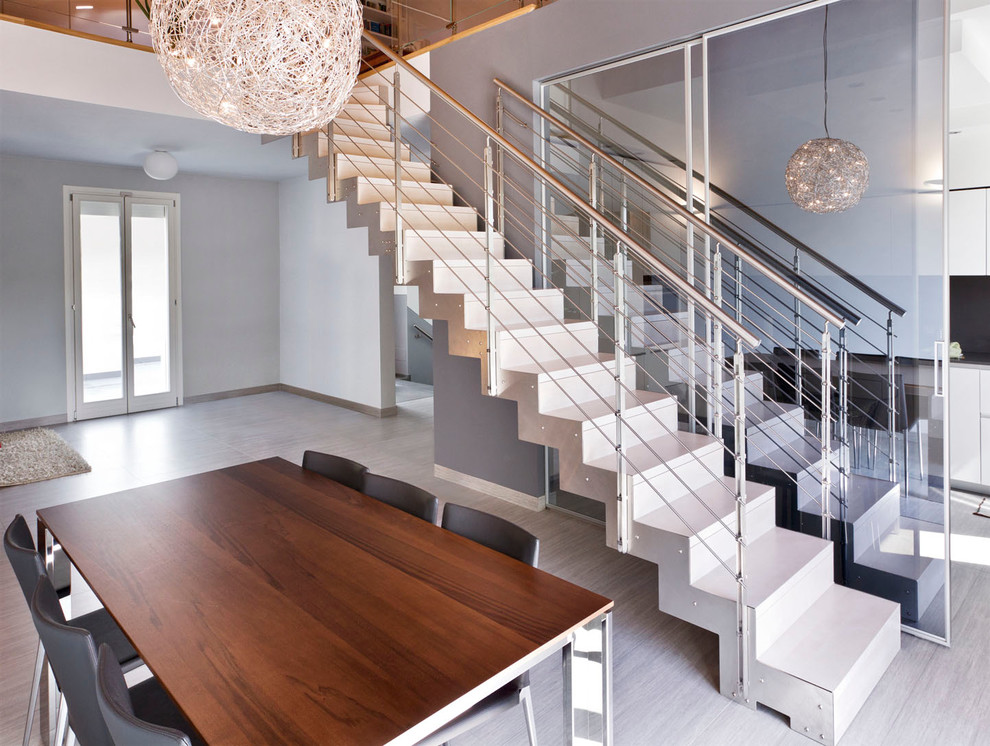
Classic marching stairs with any features (straight, rectangular, swivel) are used in homes much more often.
Do not clutter up the space stairs on bolets. Steps such facilities fasten directly to the wall. To do this, use bolts, special pins. Thanks to this, she looks airy and weightless. Outwardly, a feeling is created that the design is not reliable. But in practice, it is able to withstand heavy loads.
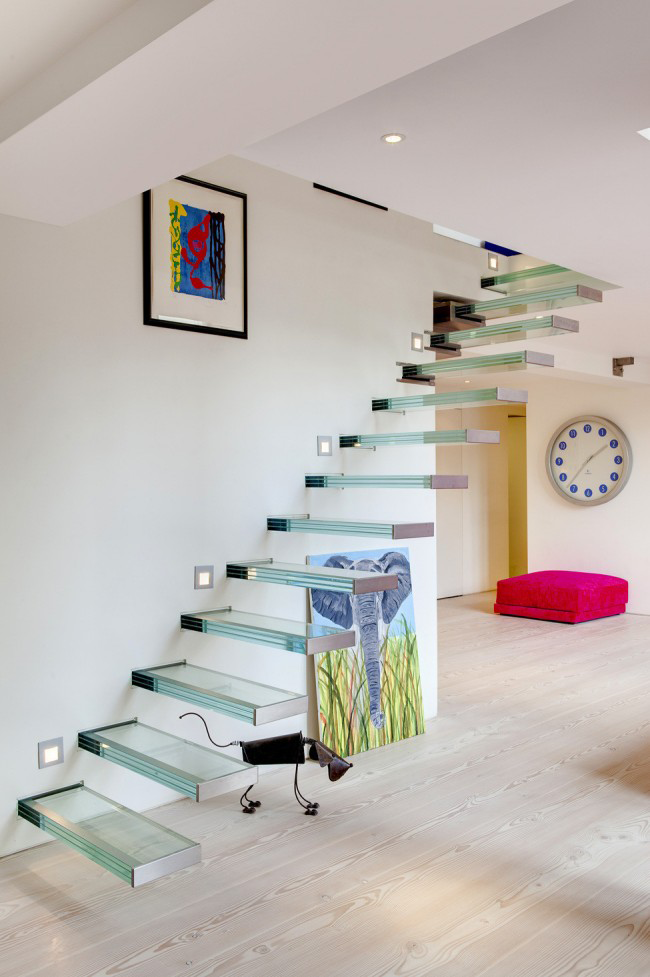
Lightness, translucency and, at the same time, safety of the structure in glass.
Main mission
Stairs - An important item in a multi-story building. It not only helps to move from one floor to another, but also becomes the main focus design. Design attaches the premises royal look, fills it with luxury.
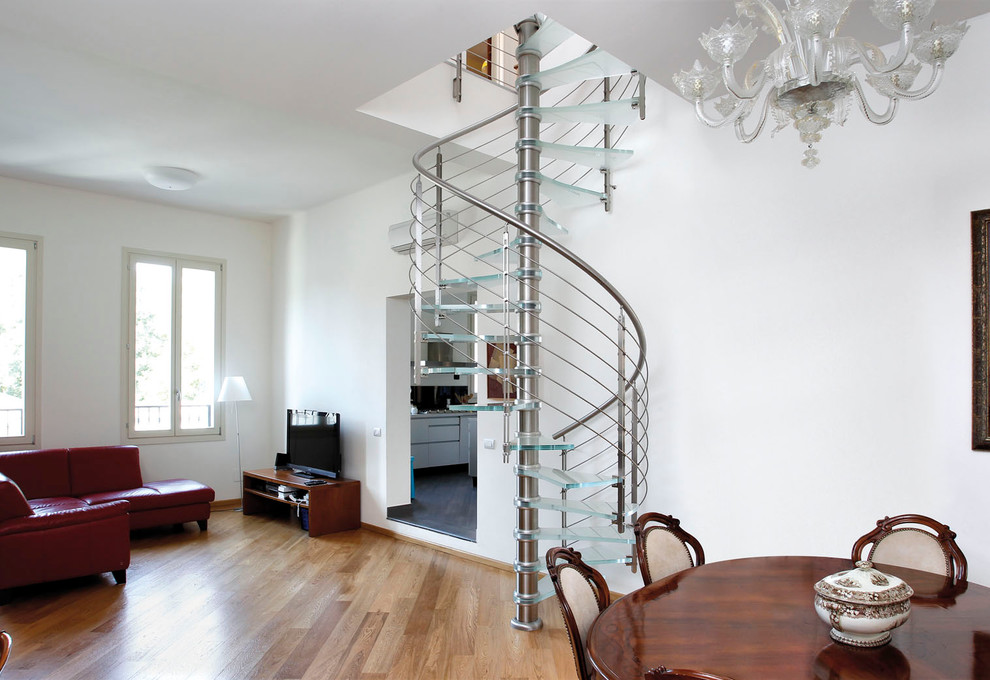
Spiral staircase made of glass and metal.
Quite often, she doesn’t get to the interior, but design To her. Given the features of the device, determines the style in which take shape everything premise. Depending on where it is located, a place for furniture is chosen. Railing are a decisive factor in the finishing work.
Criterias of choice
Safety and ergonomics are just as important criteria stairsthan style the interior. Since it is designed for movement, it should not be a threat to life. The device is in at homewhere not only adults live, but also children. Therefore, it is important to use a safe materials. Some modern models can only be used in houses not intended for permanent residence. Since the degree of safety of the structure is low.
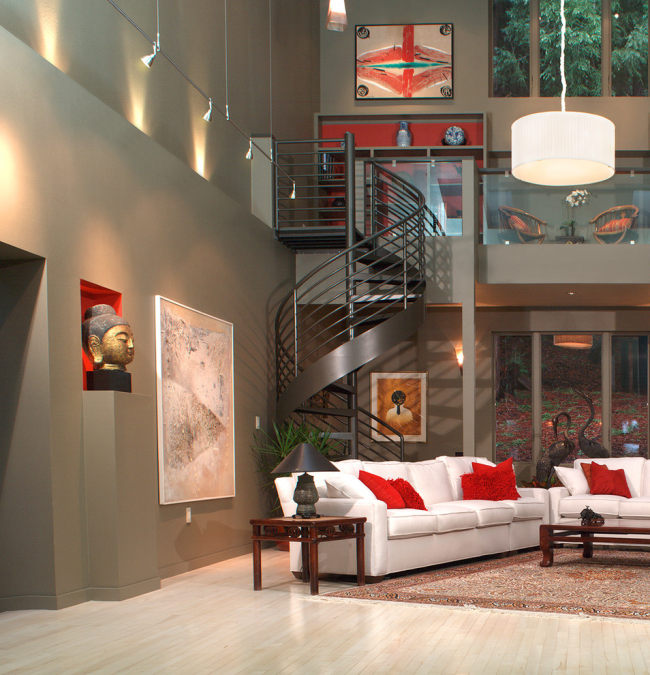
Transitional design of a light metal screw staircase that fits perfectly into the two-tier modern.
Choosing ladder its location is taken into account. If this is the center of the hall, then the full dress version will do. In the back of the house you can set a secondary view.
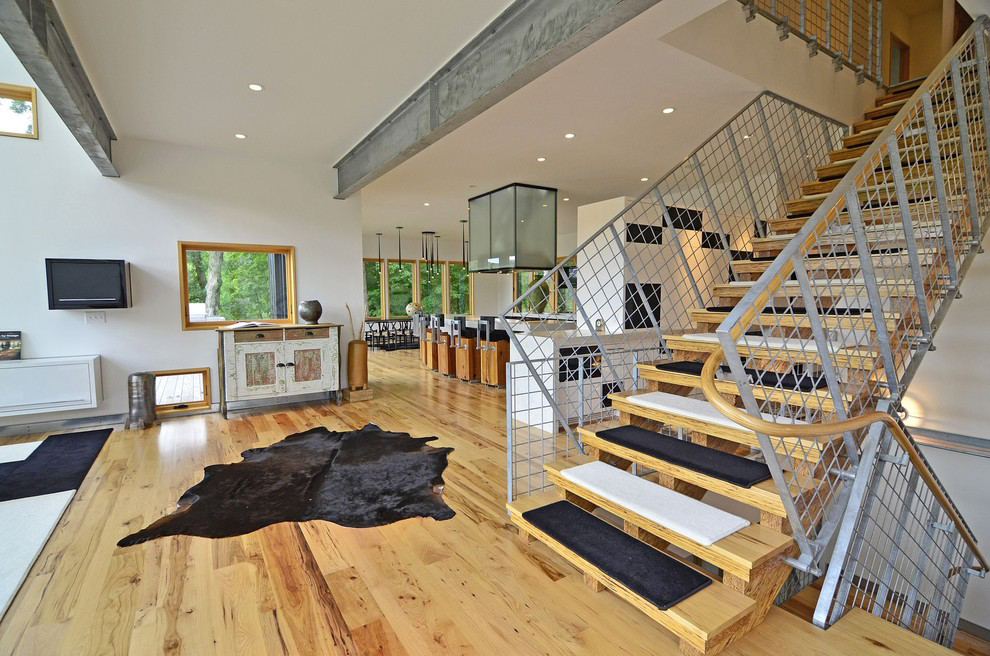
It is worth paying attention to the thickness of the walls where the elements of the stairs are attached.
The wall must be sufficient to support the weight facilities. Otherwise, it will fail in a short time, repair will be required.
Original design
Stairs can embody the most interesting design ideas. It can be equipped in many ways. Thus, the bar of uniqueness will rise. room design. But it’s worth remembering that unusual constructions may be inconvenient to use. The degree of safety is low. Therefore, the pursuit of originality should be deliberate.
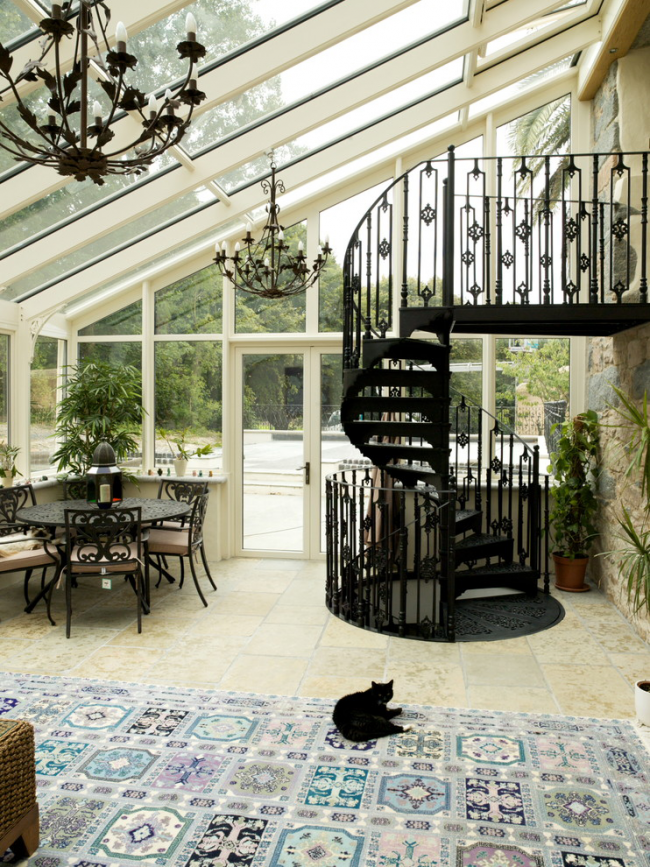
The screw design in Gothic mansions looks particularly sophisticated.
To make a standard a ladder interesting enough to issue her railing is not in the traditional way. It is also worth paying attention to the place under steps. If you lay it out with tiles with bright ornaments, then the overall picture of interior filled with positive, will have a festive look.
Looks spectacular stairshaving a curved base. Its flowing forms are combined with the interior. Steps it is attached to the center of the base. Therefore it does not look like screw. Must have in it railing. Especially when there are elderly people and children in the house.
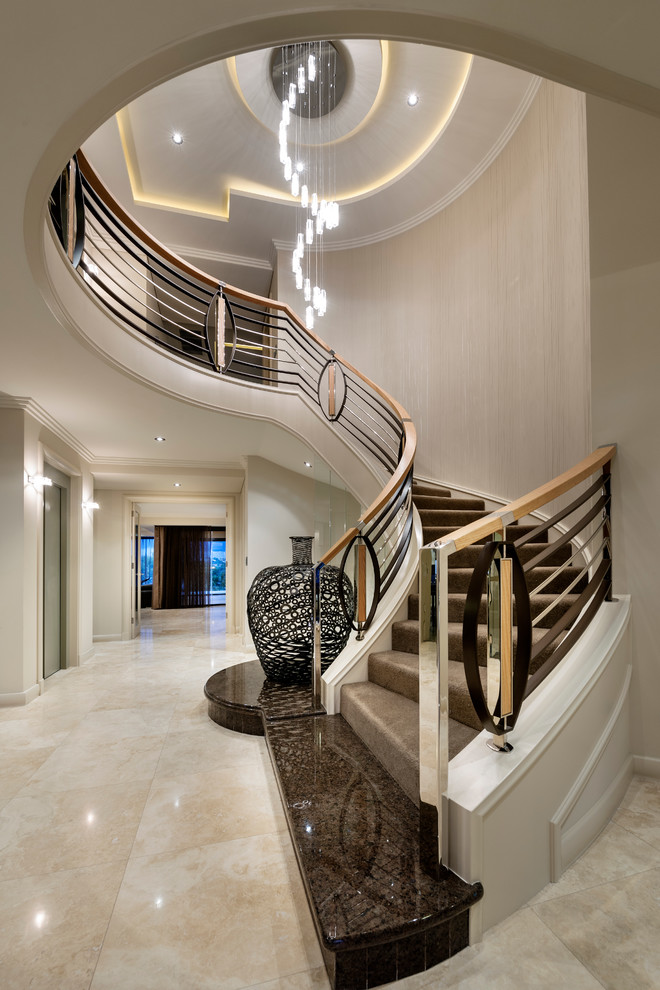
With wide and safe passages, you can do without a railing at all, which will make the environment even more airy.
Construction can be a great light source. It is enough to place the bulbs under the steps, rails. They also look original on niches, which are arranged along the walls. This option execution Stylish and modern looks.
Stairs can be a great attraction for children. In this case, it is complemented by a slide. Children on it will be able to safely and safely have fun.
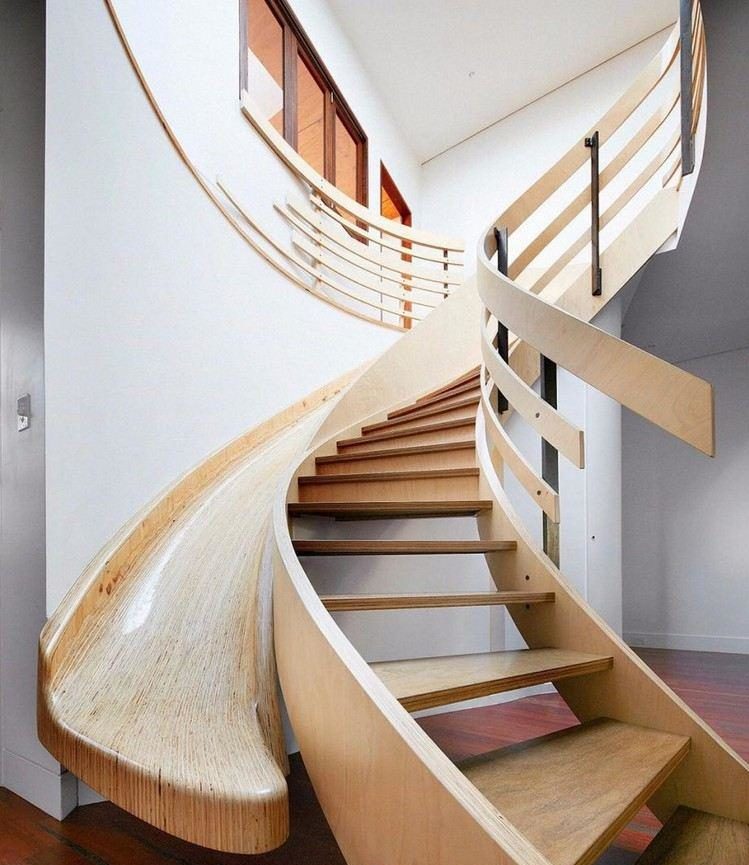
The construction is custom-made. Therefore, it will require cash costs.
You can often meet a ladder-cupboard. This is a great option for its arrangement. The space under the railing is rationally used. In this place shelves with books and accessories are arranged. If you close them, then storage of various things is allowed.
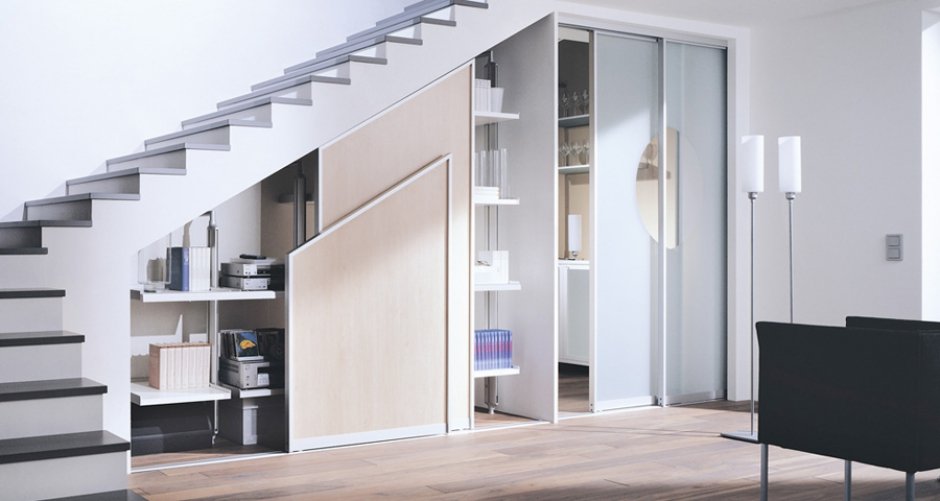
It can become an alternative to a full storage room or a mezzanine.
If in at home foreseen stairs, then it should be used to the maximum. It concerns not only its functional purpose, but also external data. Competent design design will make interior unique, full of luxury. Such housing is always comfortable, the atmosphere in it is homely.
VIDEO: Staircase to the second floor - 50 ideas.
