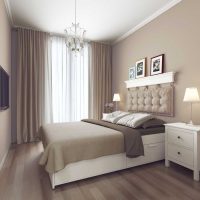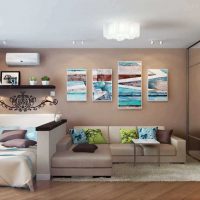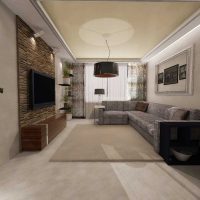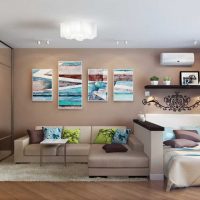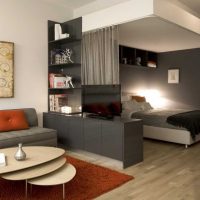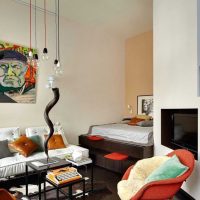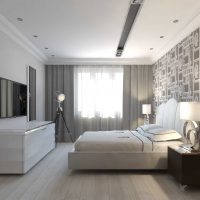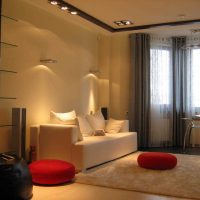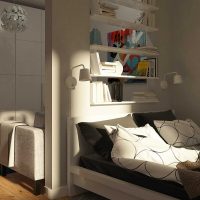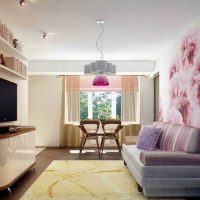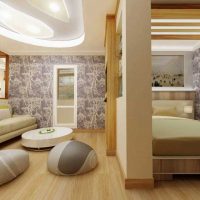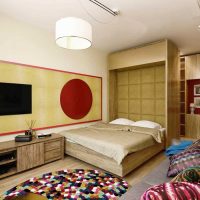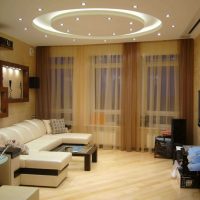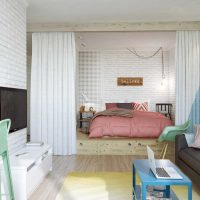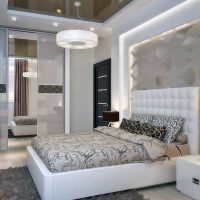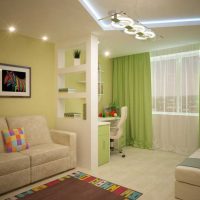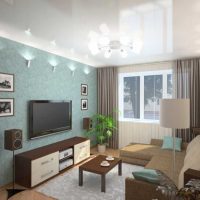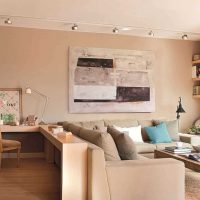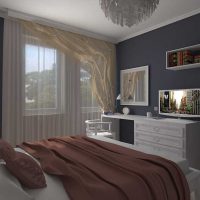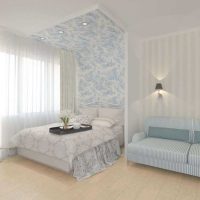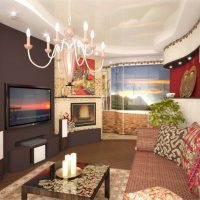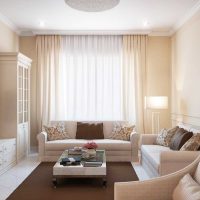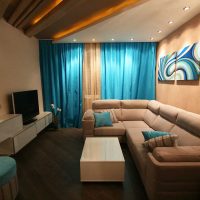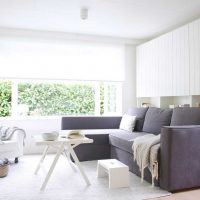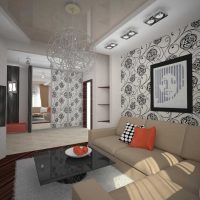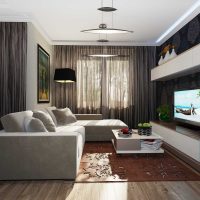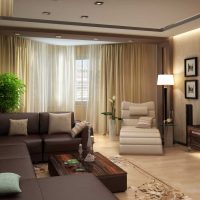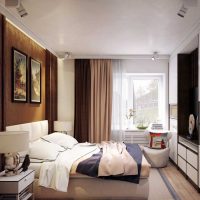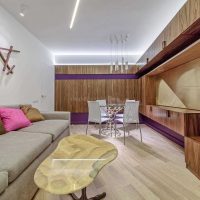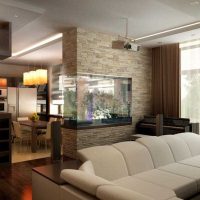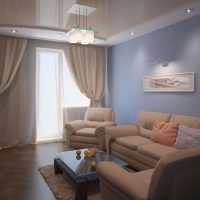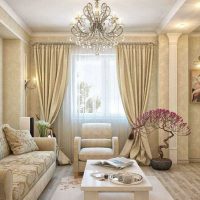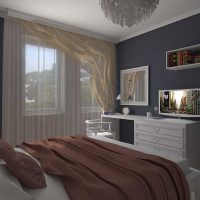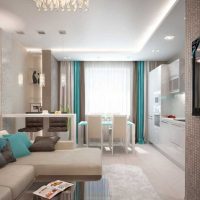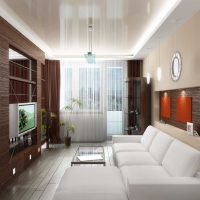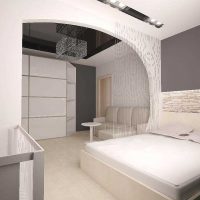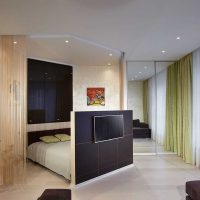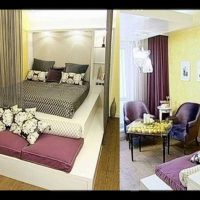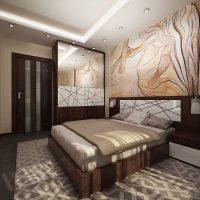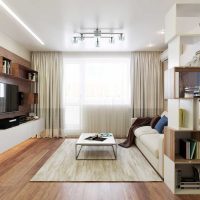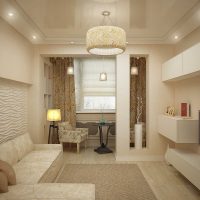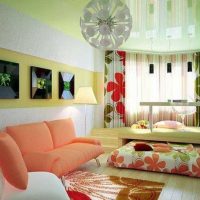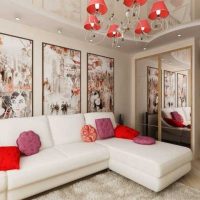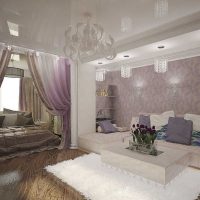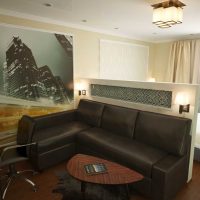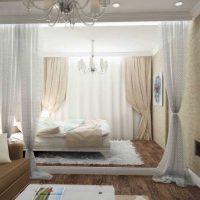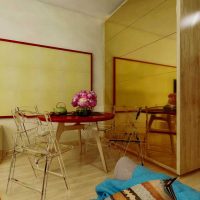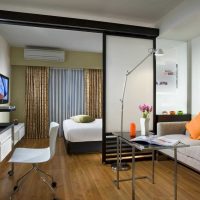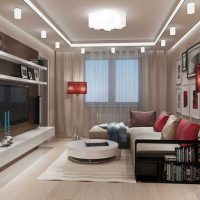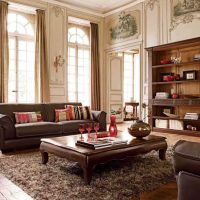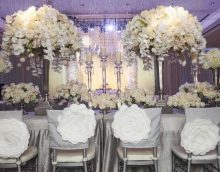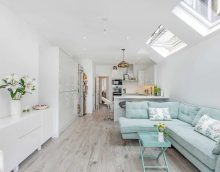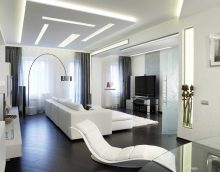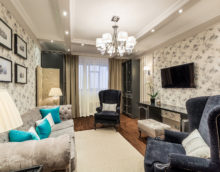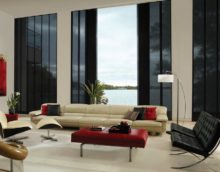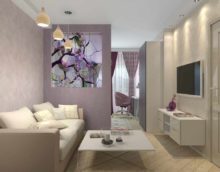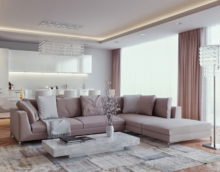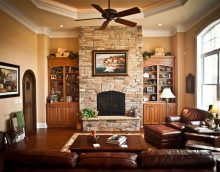Room design 18 sq.m: functional and arrangement of the bedroom-living room
The competent organization of space in a limited living space is almost an art, especially when you have to combine the functionality of two rooms. The thoughtful design of the room is 18 sq.m. for the bedroom-living room involves several solutions. Original developments proposed by experts are systematized on the site. We suggest using ready-made ideas that inspire repair, where everything is thought out in advance.
To create a room design, you can use ready-made solutions by designers.
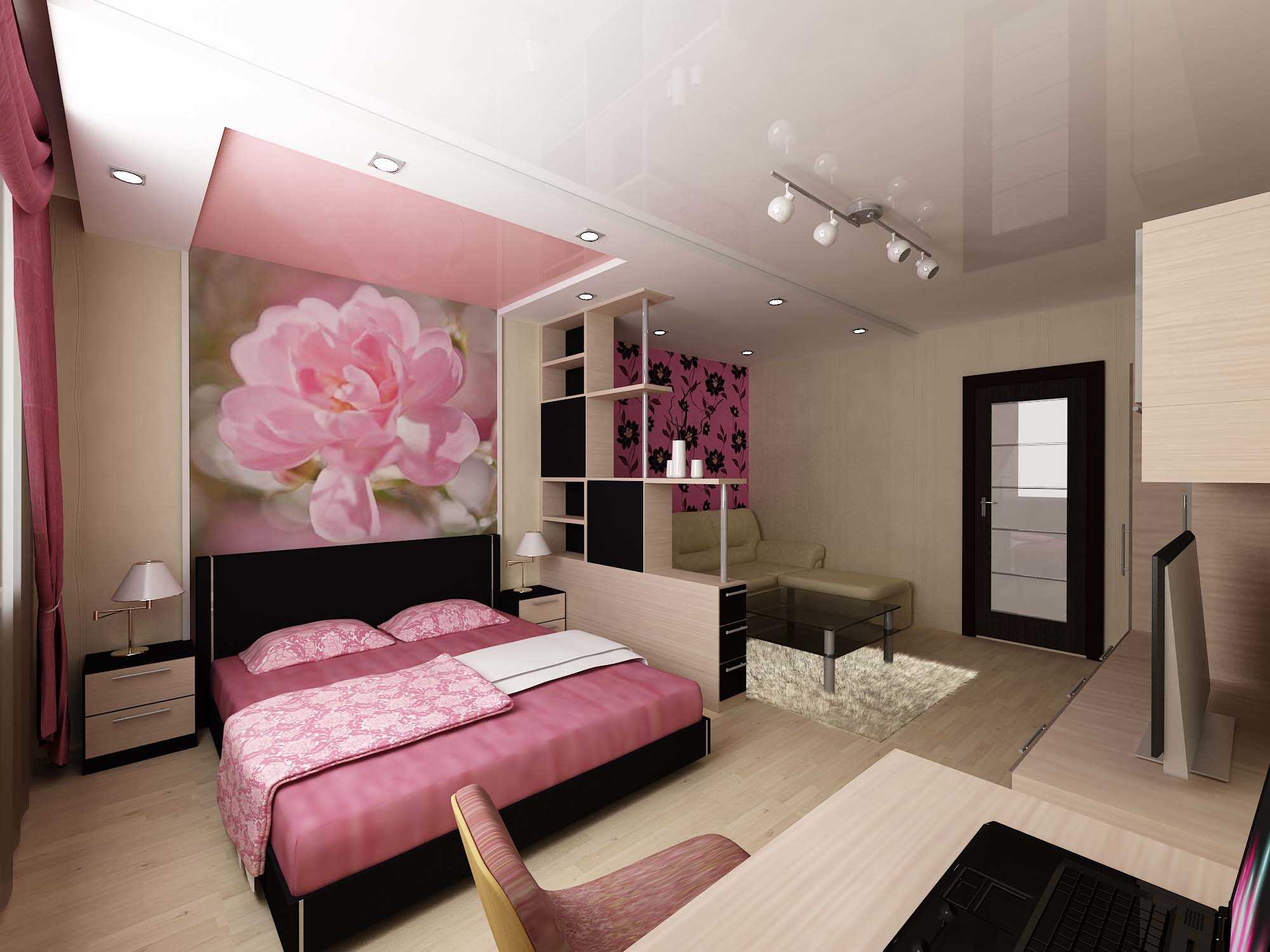
It is better to separate the bed with a partition
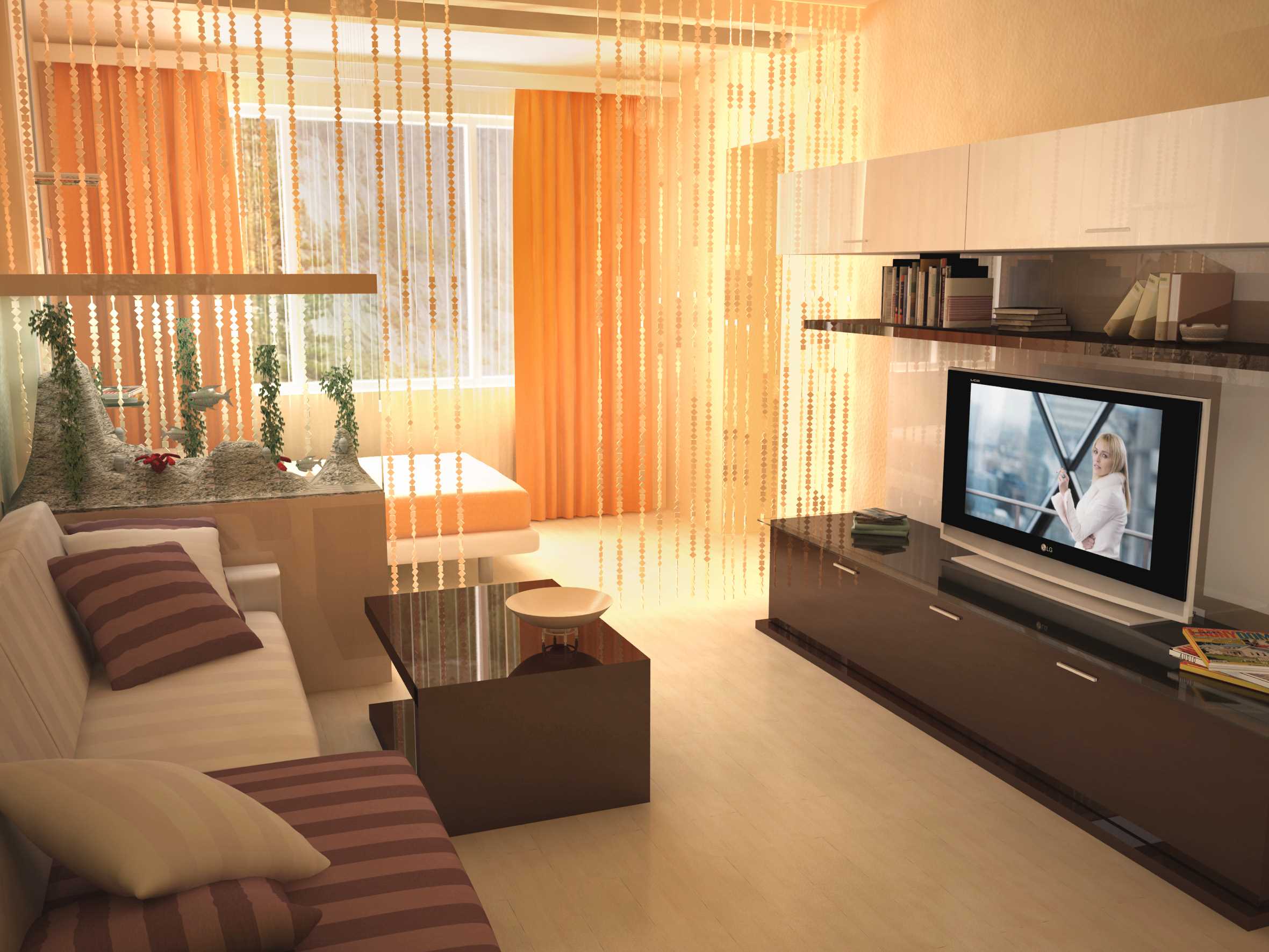
Zoning in the room can be done with filament curtains
Content
Features of the layout of the room 18 square meters
Many are accustomed to the standard layout of the hall or living room for 18-19 "squares", which was the "gold standard" in the urban development of the Soviet era. Regardless of what the project was, it was considered the norm in the design - 6 "squares" for each family member (at least 3 people, that's where 18 sq.m.).
This is not to say that this footage is enough for a comfortable life, but everyone is used to them. Due to old stereotypes, it is purely psychologically difficult to find new approaches in transforming a room. But the designers, working mainly with such a standard, thought over the interior of the bedroom-living room of 18 square meters to make every centimeter of space useful. The choice of a new look depends on several factors, including the composition of the family and the lifestyle of those living in the transformed apartment.
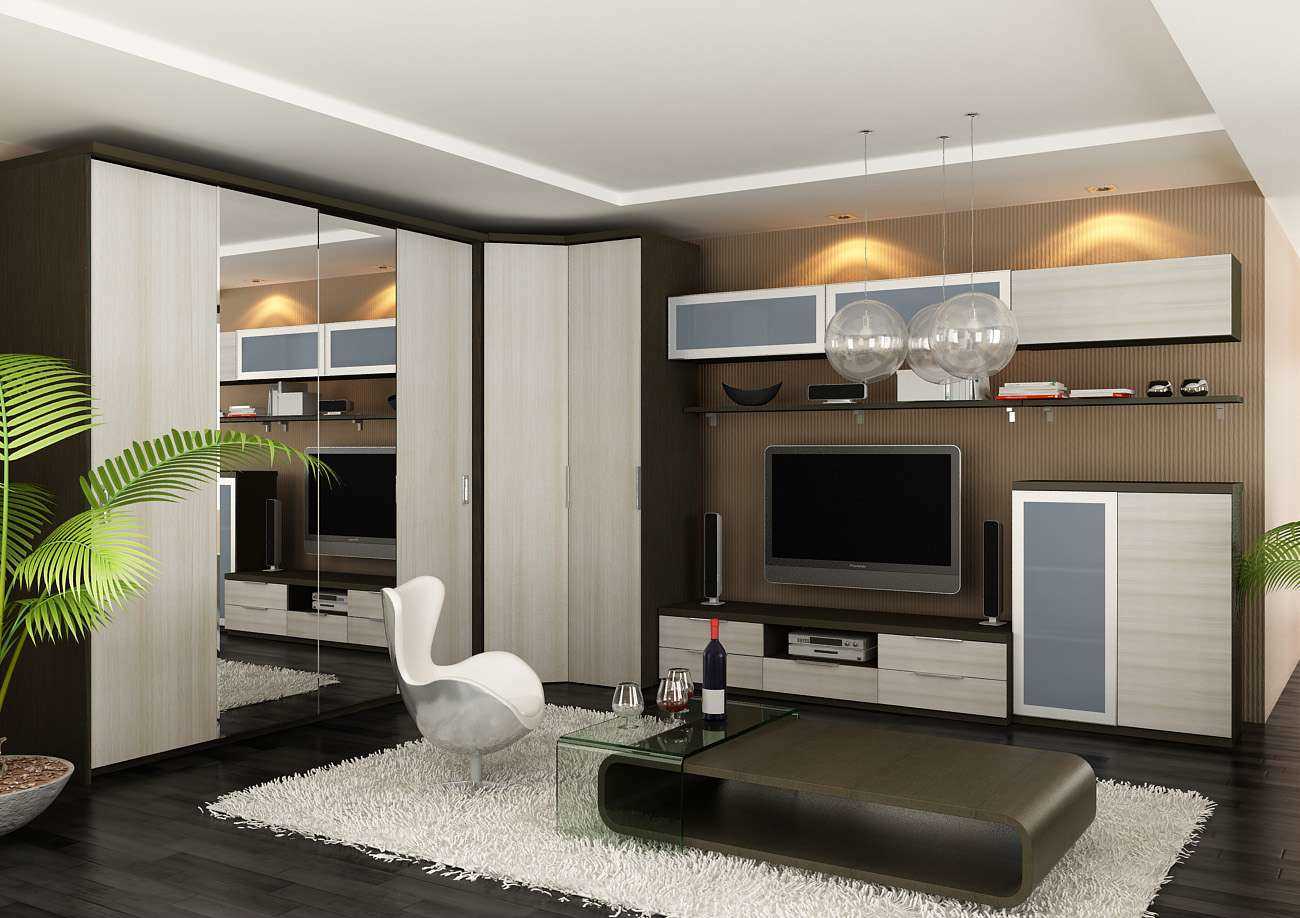
The layout of the room depends on the number of people in the family
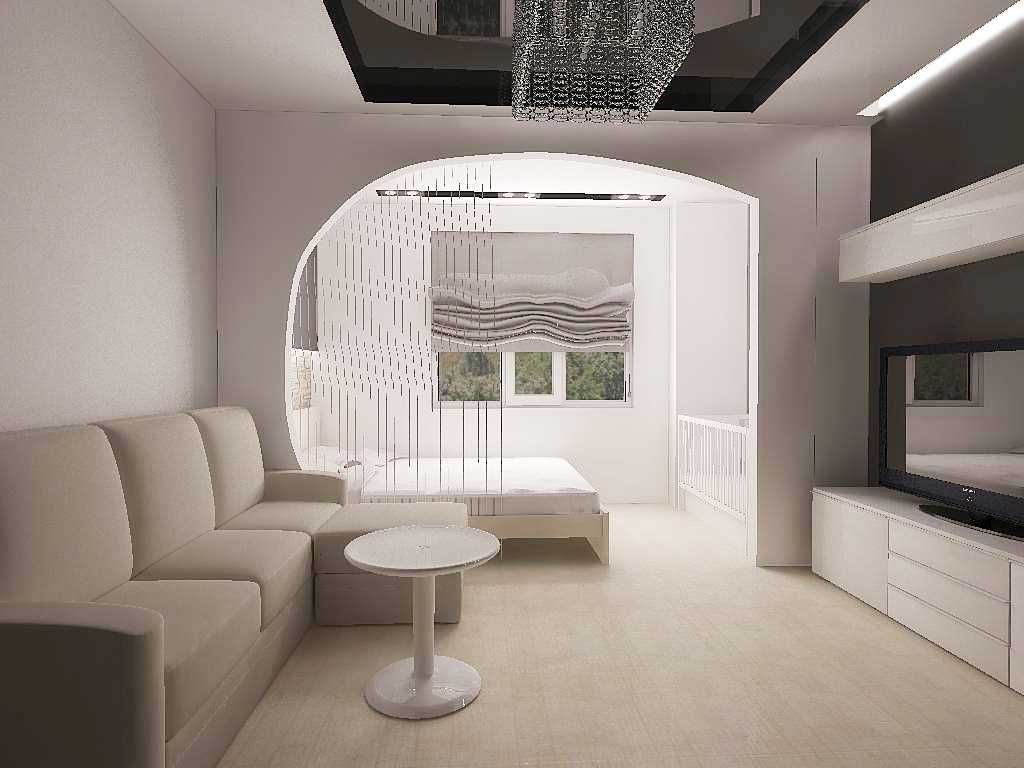
You can separate the bed using arches or partitions
In a small-sized apartment of an old type, one does not particularly turn around. Therefore, during the repair with modernization in the "Brezhnevka" and "Khrushchev" find the basic design techniques:
- redevelopment;
- visual expansion of space;
- moving the entrance to the passage rooms to make them isolated;
- demolition of secondary partitions;
- joining the area of the balcony or loggia to adjacent rooms;
- visual and functional zoning.
To take a different look at your old room and reorganize it for a comfortable and functional bedroom-living room, get rid of old things and cladding. Decide on radical changes to make the interior look spectacular and stylish.
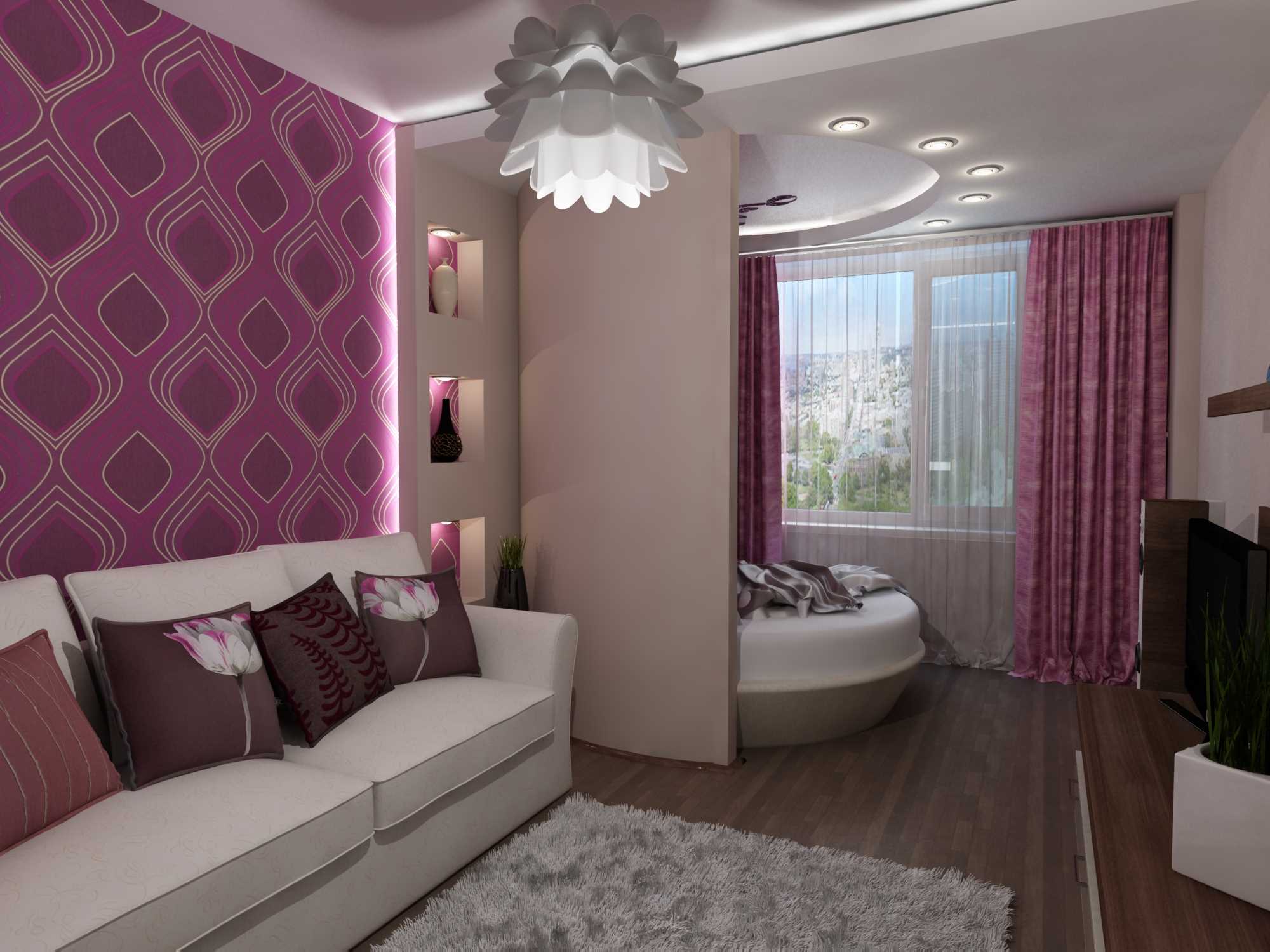
To make the layout correctly, you can use the recommendations of designers
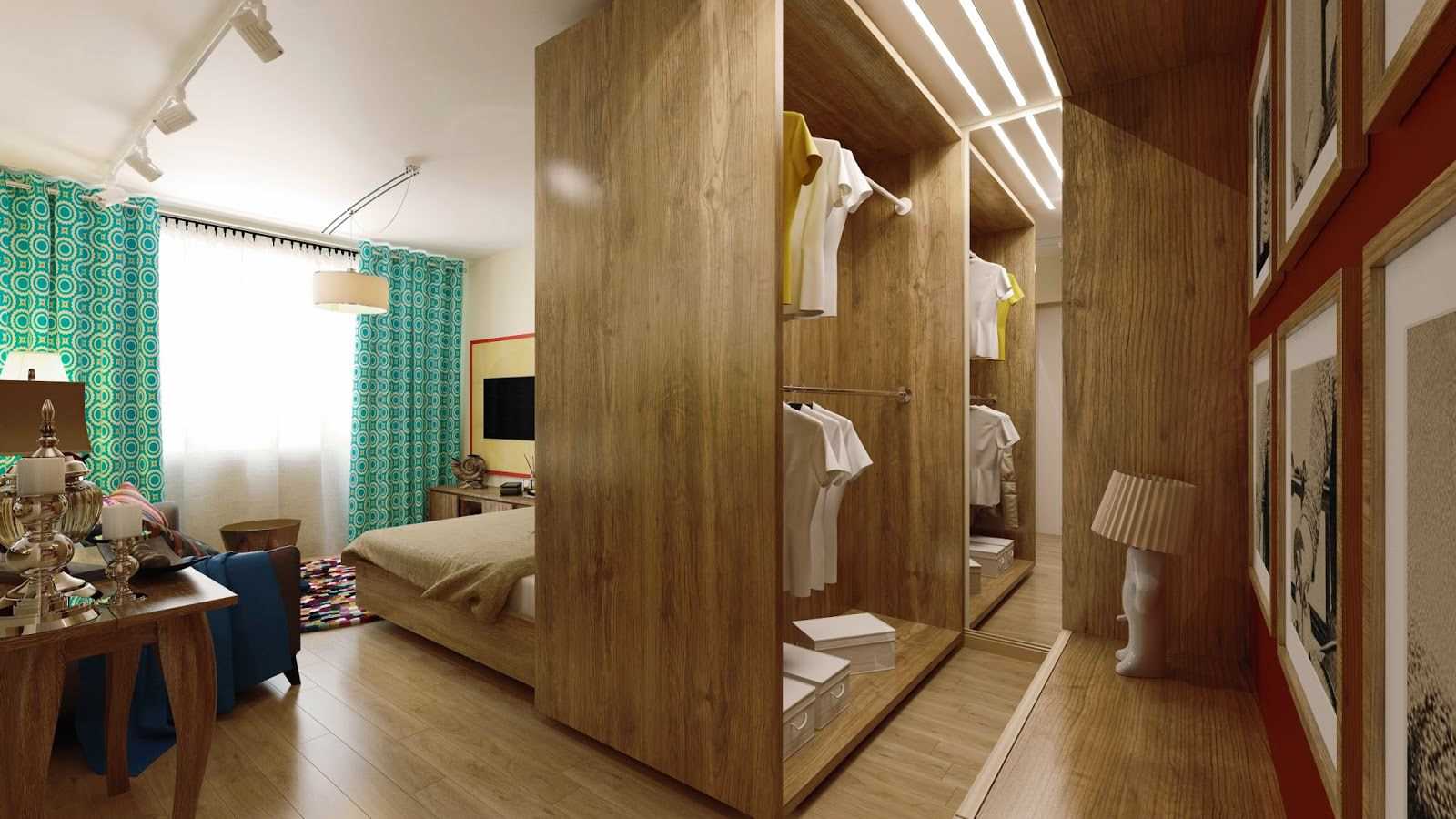
You can separate the bed using partitions or a cabinet
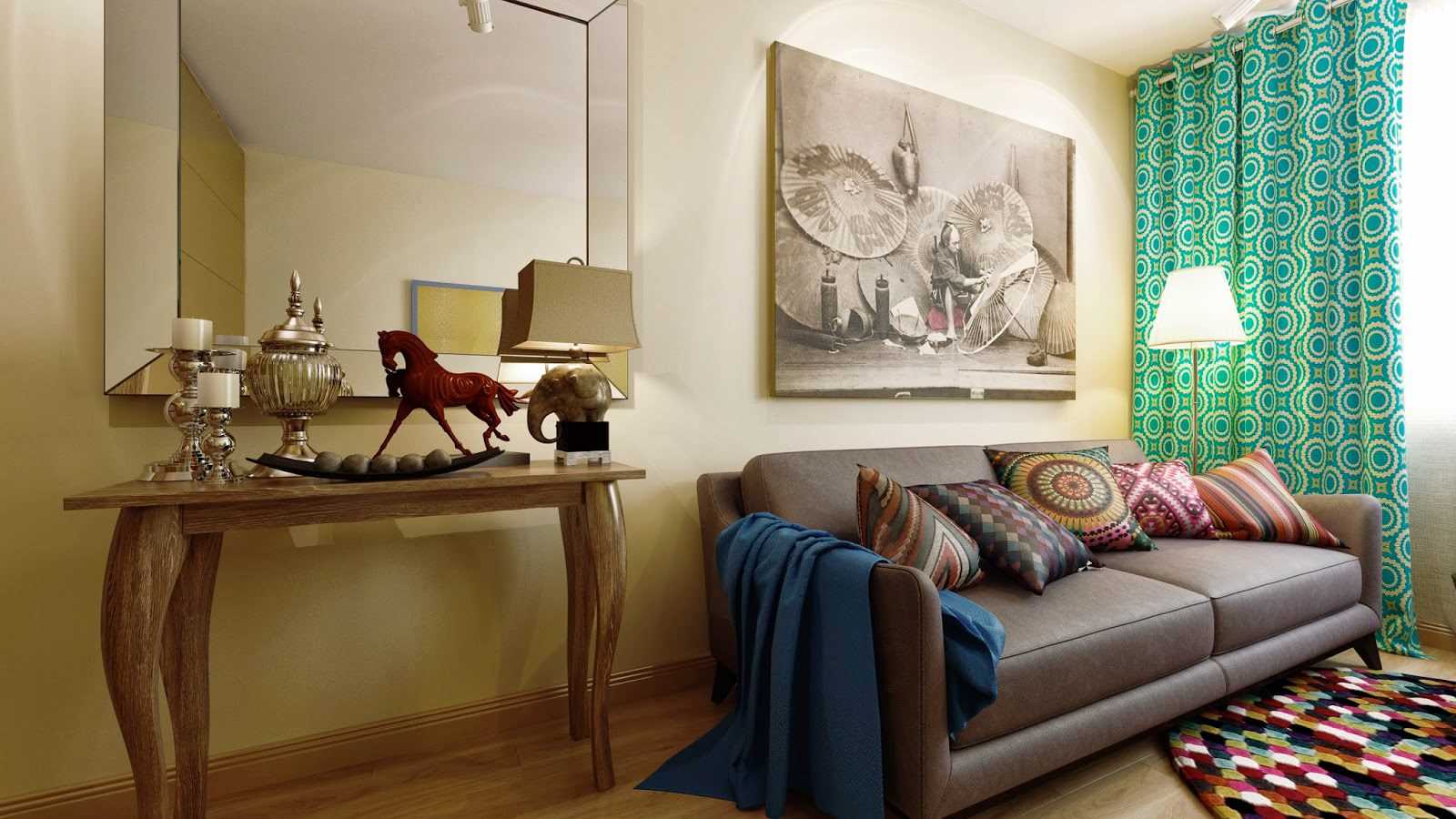
In small rooms, light shades are recommended.
Tips
- As a sample, use ready-made solutions with photos. But you need to choose what is closest to the layout of your room.
- If this is a studio apartment, and you need a bedroom design with a two-in-one living room on 18 m, converted from a standard room, choose samples similar to your room.
- If you want to combine several original ideas, imagine how it will look in the end. It is better to take examples from illustrations of interiors made in the general style to avoid bad taste, unjustified decor or inappropriate eclecticism.
- It is important to think over the boundaries of zoning, decide how to distribute the space - more for a bedroom or a guest area.
Attention: The main task is to correctly distinguish so that random visitors, friends or guests do not feel sitting in the middle of someone else's bedroom. Going to rest, it is important to feel in an isolated personal space, and not in the aisle at the door.
The outlined circle of problems shows that it is not so easy to combine 2 different in functional load rooms in a small room of 18 "squares". It is equally important to accent accessories and the type of furniture to whom the bedroom is intended.
For example, if an adult boy or teenage girl should sleep in the living room, the pull-out bed can be hidden under the podium for a computer desk in the work area. By night, it is brought to the necessary position for sleep, and during the day nothing indicates that there is someone's mini-bedroom.
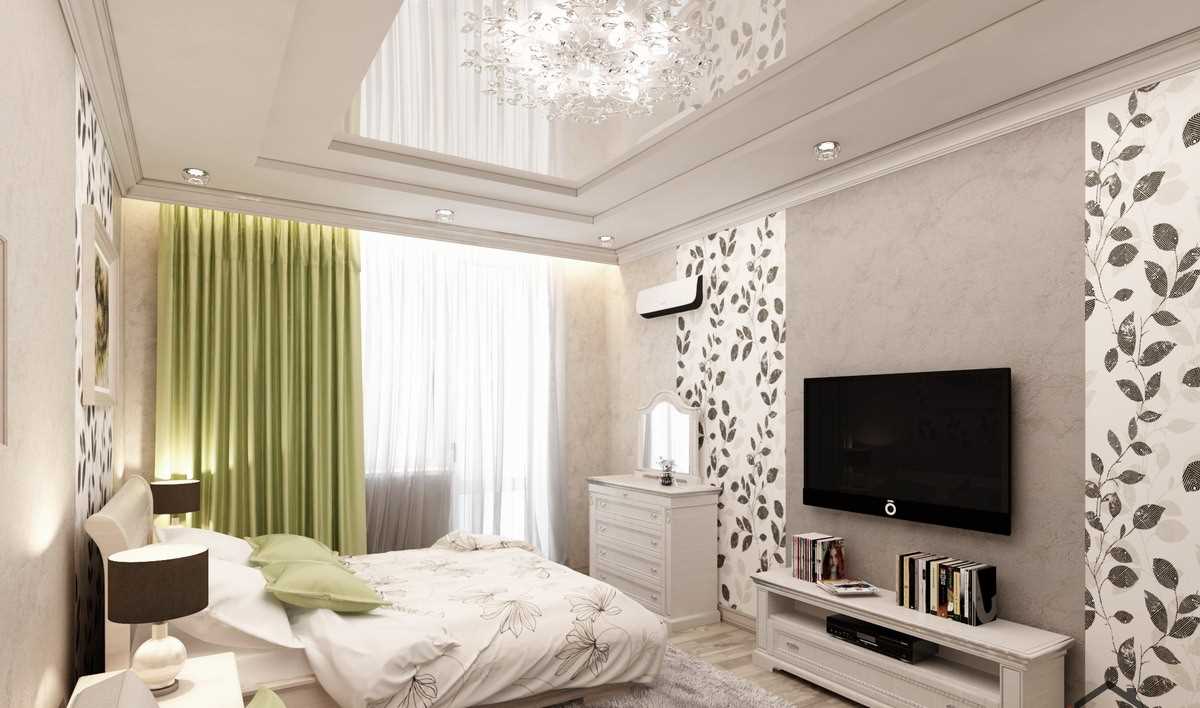
In small rooms it is better to use multifunctional furniture
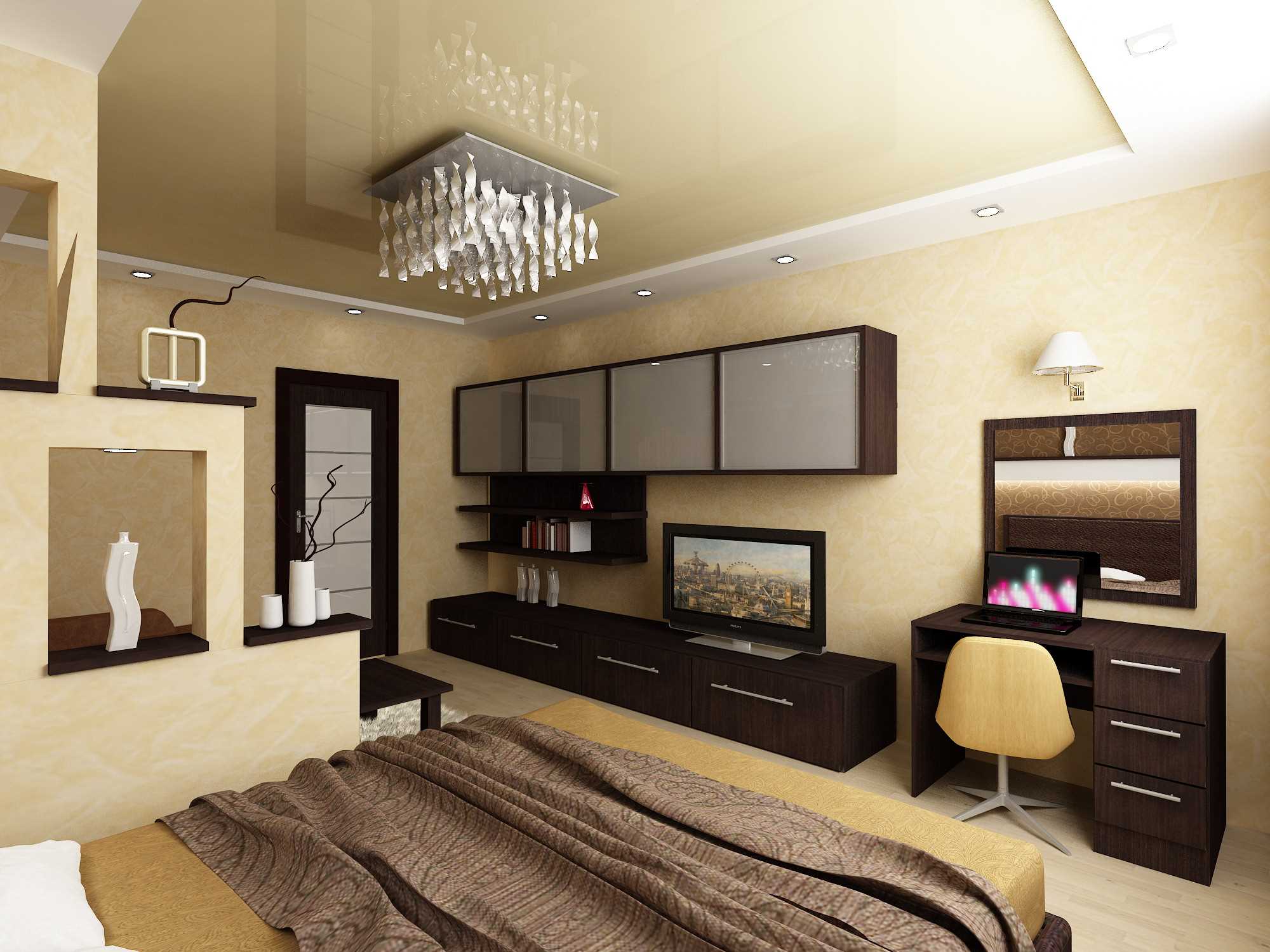
Design is worth thinking in advance
If it should be an interior room of 18 square meters. m. - living room-bedroom for rest of an elderly person, then retractable and folding planes are inappropriate. Even if this is a grandmother, who often comes to look after her grandchildren, it is better to fence off a comfortable place to sleep behind a screen or partition. The bed should be so that the light does not fall into the eyes.
For any layout, you must follow simple rules:
- the room should have enough light (natural and artificial);
- allocate free space for walkways and a place for movable furniture and the transformation of a folding sofa bed;
- compact multifunctional furniture will give a feeling of greater freedom; the use of mirrors as a way to visually expand the space;
- make repairs with a spectacular design of a room of 18 sq.m of a living room bedroom with a balcony at minimal cost, but the overall atmosphere is more important than the unique look.
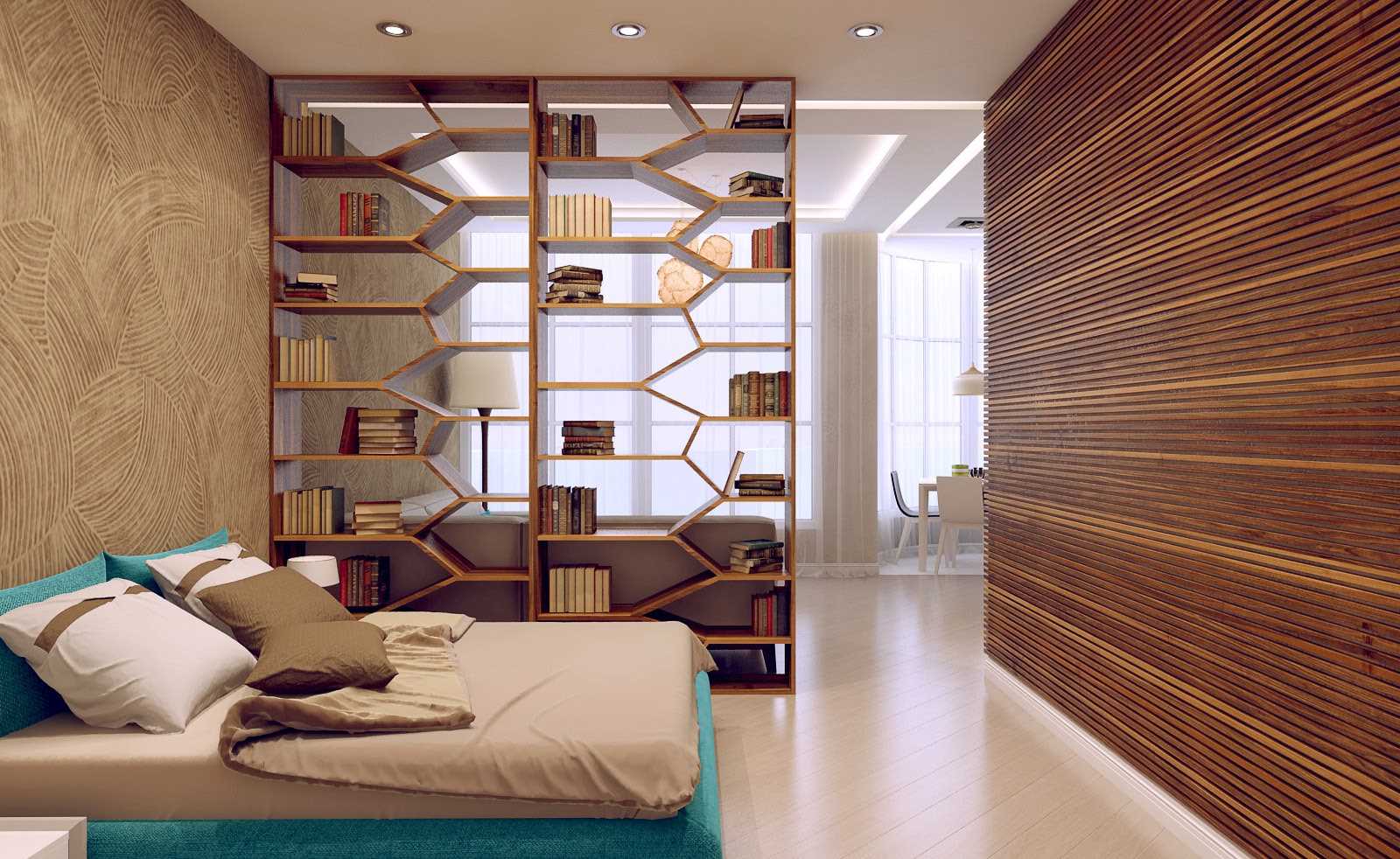
It should take care of the lighting, it should be enough
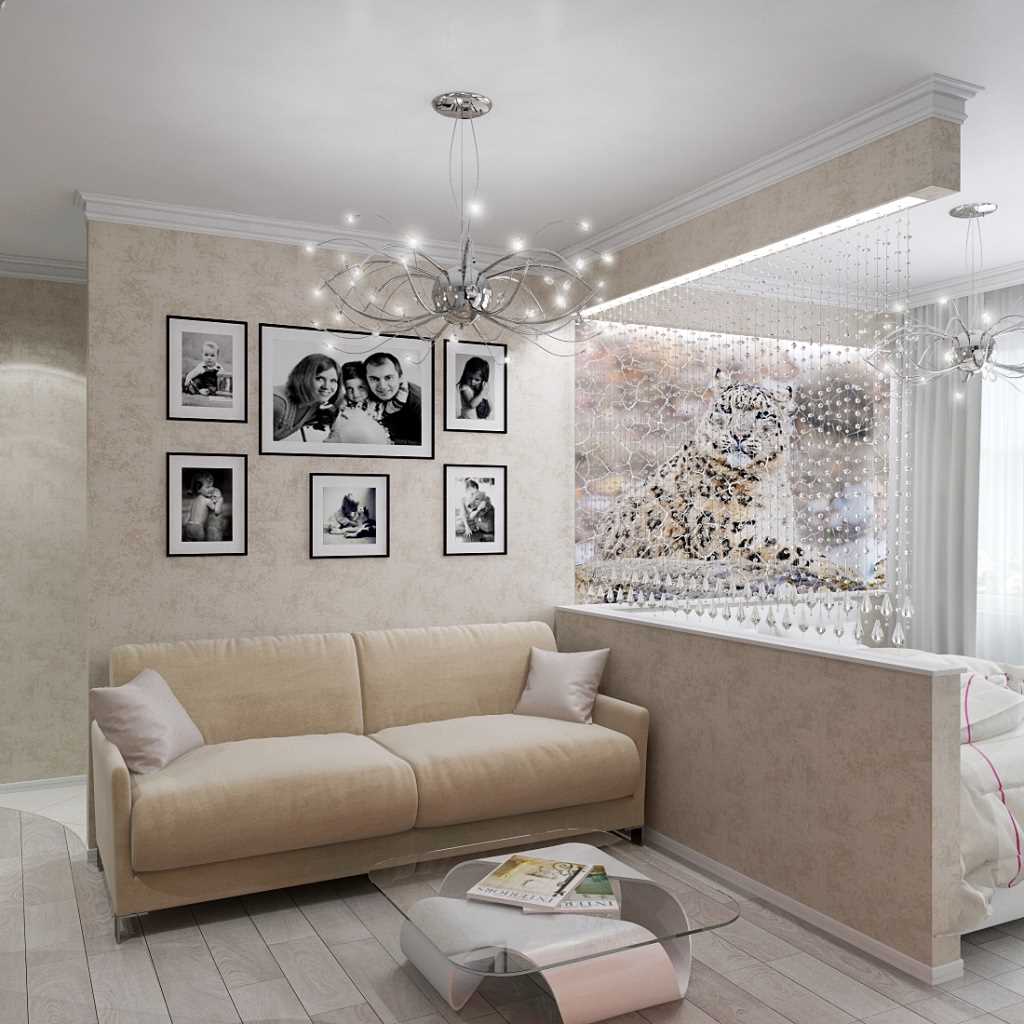
Furniture is desirable to use multifunctional
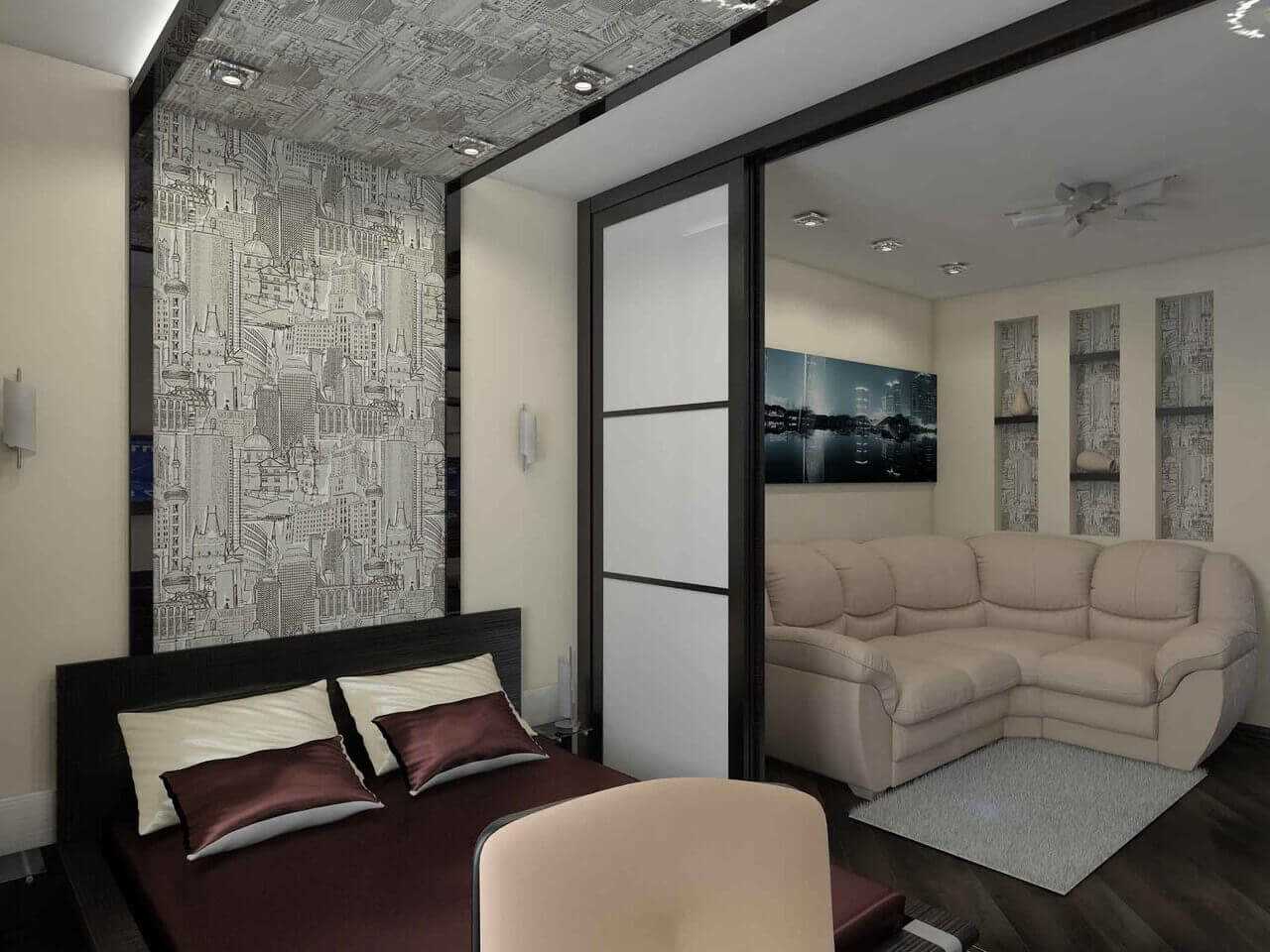
In order to properly arrange a room, it is worth following the generally accepted rules
How to choose a style and design
The room where they will rest and periodically receive guests should be cozy and comfortable. With a detailed study of the interior of the living room and bedroom in one room on 18 sq.m. It’s important not to rush to extremes and stick to the middle ground.
Do not overload the perception with too bright colors, inappropriate installations or art objects, even if it is an art deco or modern apartment. Small items are best displayed on glass shelves or open double-sided racks, which are recommended as partitions for zoning.
Many small souvenirs or hand-made gizmos are able to clutter up the room, even if it is originally planned to place an exhibition of handmade products here. When they are placed everywhere, it resembles a cluttered warehouse, and not the interior design of the living room-bedroom of 18 "squares". Minimalism does not accept any decor, but it is acceptable to use one large picture on a free wall.
Hanging paintings or portraits within the framework is not necessary randomly, but adhering to a certain geometry if there is no symmetry. Such decor is appropriate in classic, historical and retro styles.
It is undesirable to use a dark ceiling in a small space, it seems that it is overhanging. However, in some modern styles, a stretch ceiling with a glossy (lacquered) black cloth with a mirror effect is acceptable. The effect of "starry sky" with dot diodes is applicable when zoning the bedroom area. It is especially beautiful in combination with white furniture and a beautifully decorated window opening.
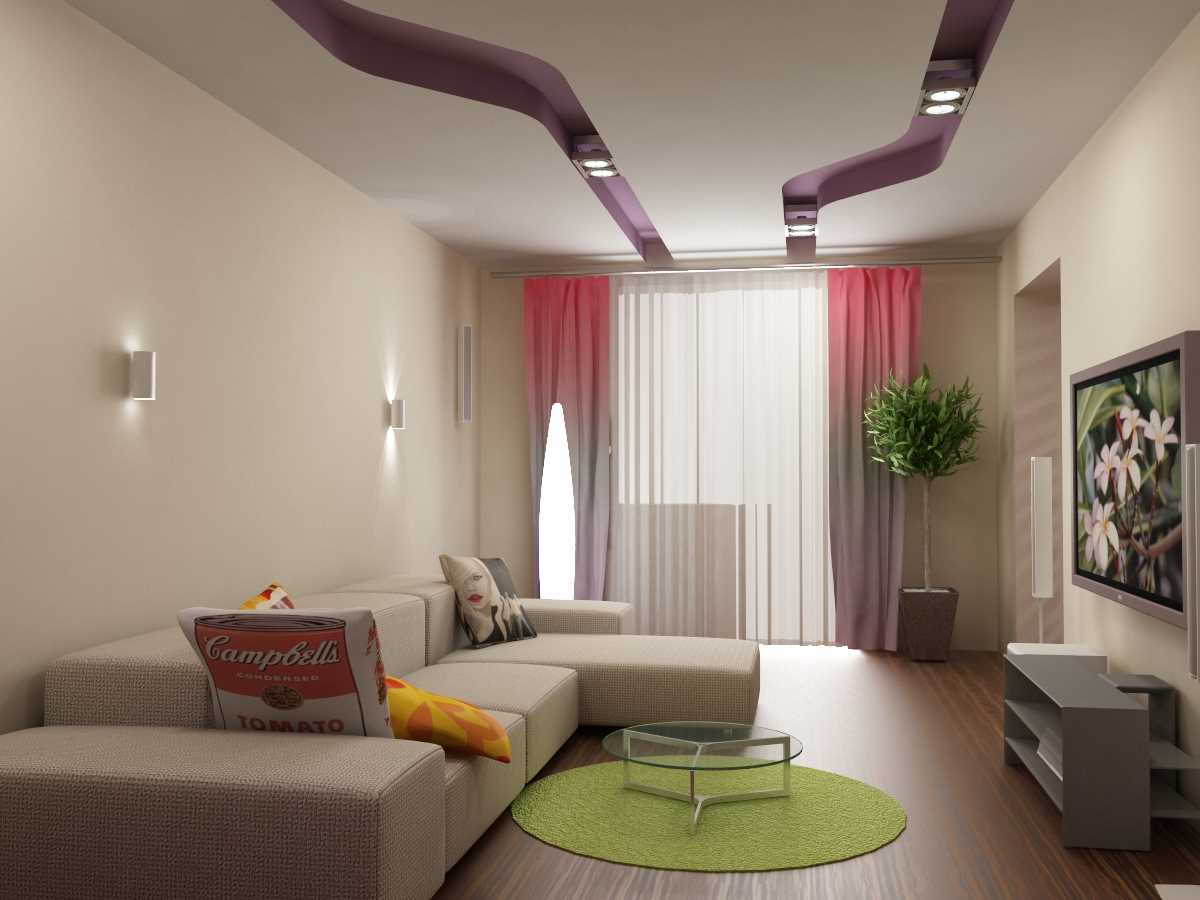
The room can be decorated in any style.
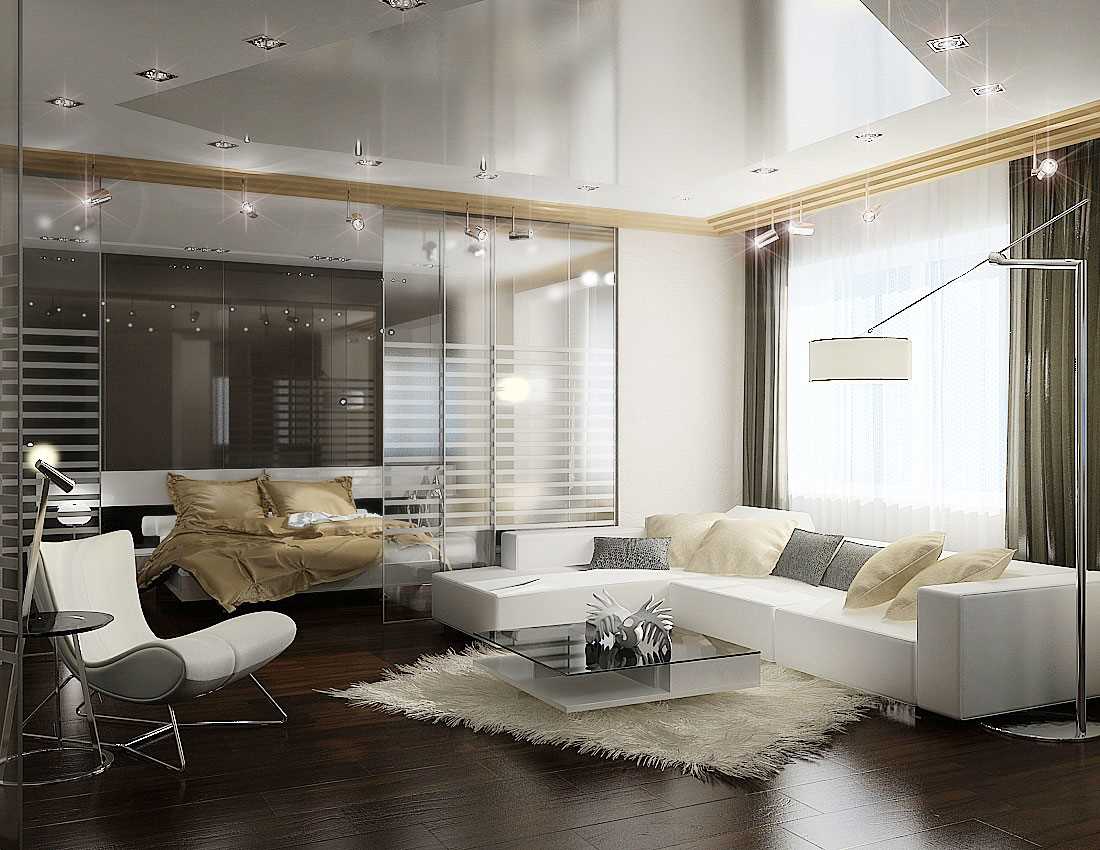
Minimalism style is best for a small room.
For the visual expansion of space, the shape and size of the windows matter.Low window sills or their absence - the so-called "French windows" look good in the modern interior of the room as a living room-bedroom (up to 18 meters). But it makes sense if there is a picturesque panorama behind the horses - manicured neighborhoods or a suburban forest. It is better to hide the industrial zone outside the windows with multilayer curtains with draperies or another complex style.
If you want more free space, you need to abandon cumbersome furniture and a large chandelier in the center of the room. A flattened ceiling lamp, spotlighting of local areas, a diode strip near the ceiling and a floor lamp - this is quite enough for a good lighting of a living room in a modern style. It is recommended to install a safe lamp or "night lamp" above a bed or a sofa bed, which can be conveniently turned off at arm's length.
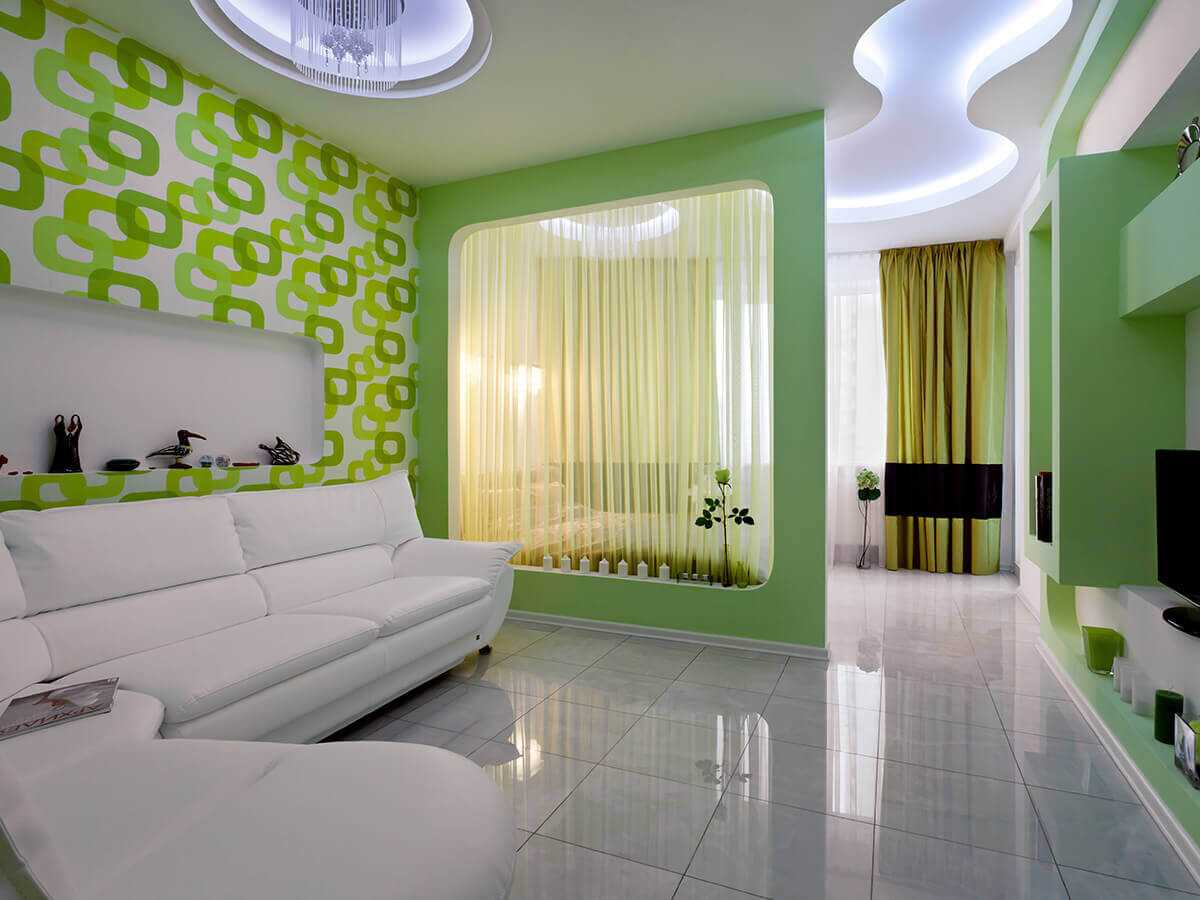
Bright colors can visually expand the boundaries of the room
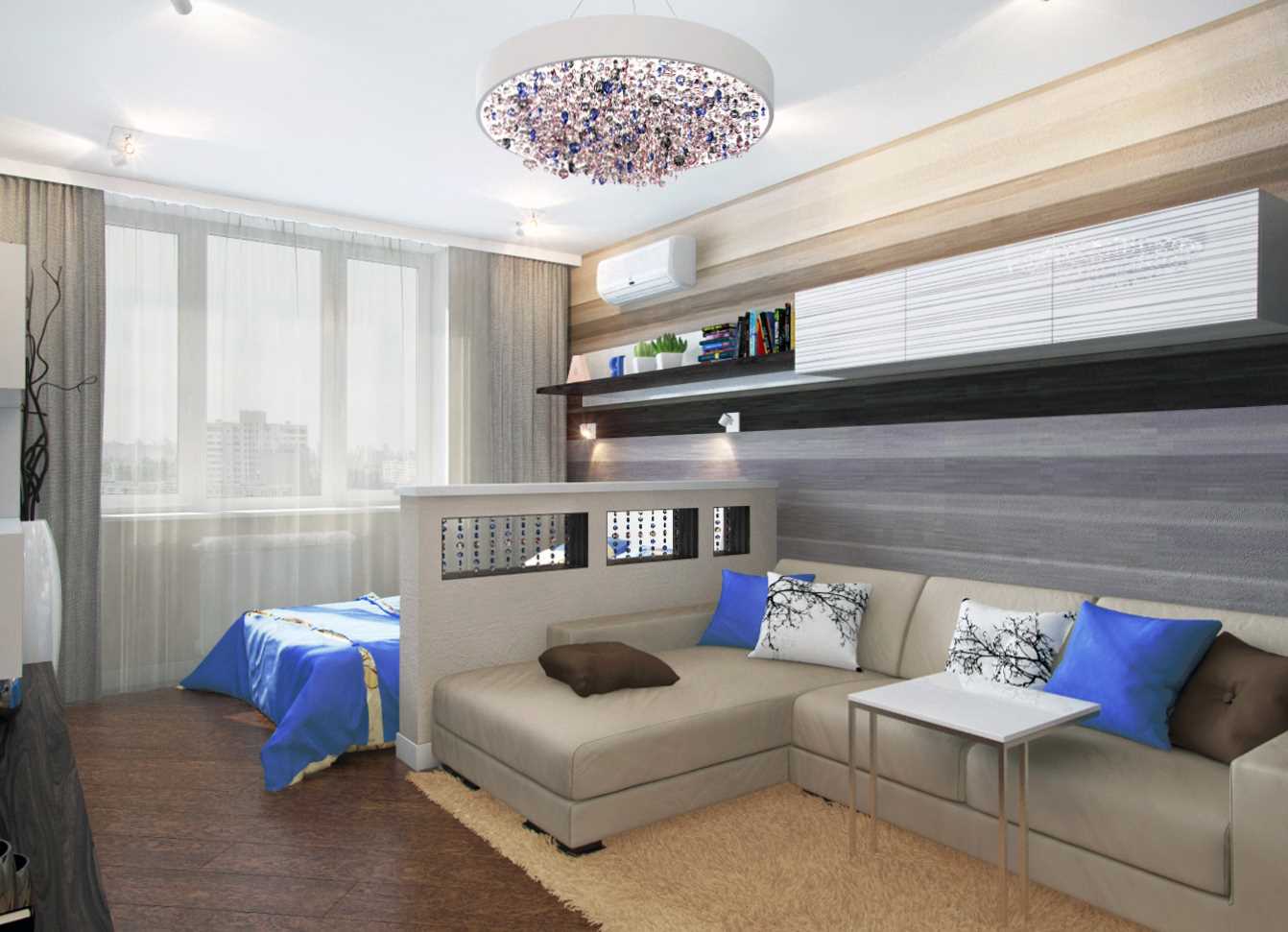
In small rooms it is better to use compact furniture
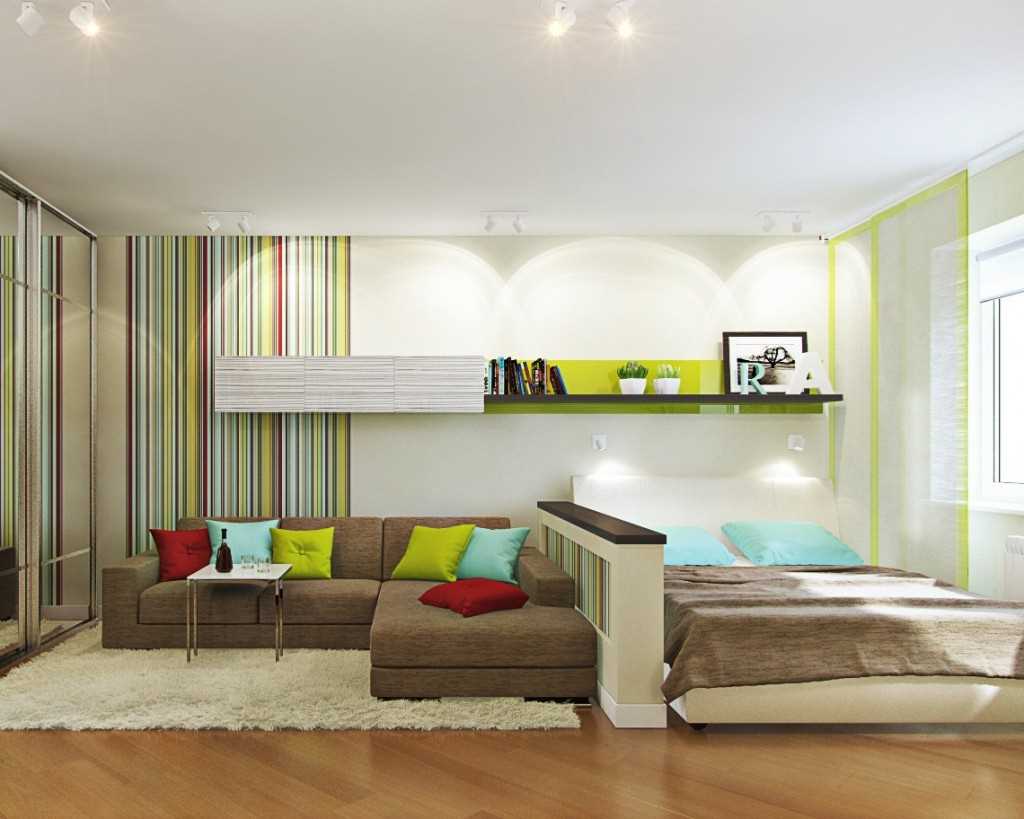
Very good for the living room-bedroom modern style
For the visual extension of the living room-bedroom, many design methods are suitable.
TABLE
|
1. |
Large mirror |
The property "double" the space of a room; they are not placed opposite another mirror and window |
|
2. |
Bright hues |
The lighter the main background, the more spacious the room looks, white furniture is appropriate |
|
3. |
Mirror sliding door on the front of the cabinet |
Built-in furniture with a sliding door and a mirror does not take up space, but it seems wider |
|
4. |
Stripes and contrast geometry |
Horizontal lines of the ceiling, vertical stripes on the wallpaper “expand” the walls |
|
5. |
Glossy cladding effect |
Surfaces with a high light reflectance, but there should not be many |
|
6. |
Mirror wall or panels |
Functional, effective, diffuse reflected light, “double” the room |
|
7. |
Large drawing on the wall |
A large drawing involves a lot of space, visually enlarges the wall |
|
8. |
Photo wallpaper with illusions and 3D effect |
It works with a realistic panorama of the city or a photo of nature - “blows” the wall |
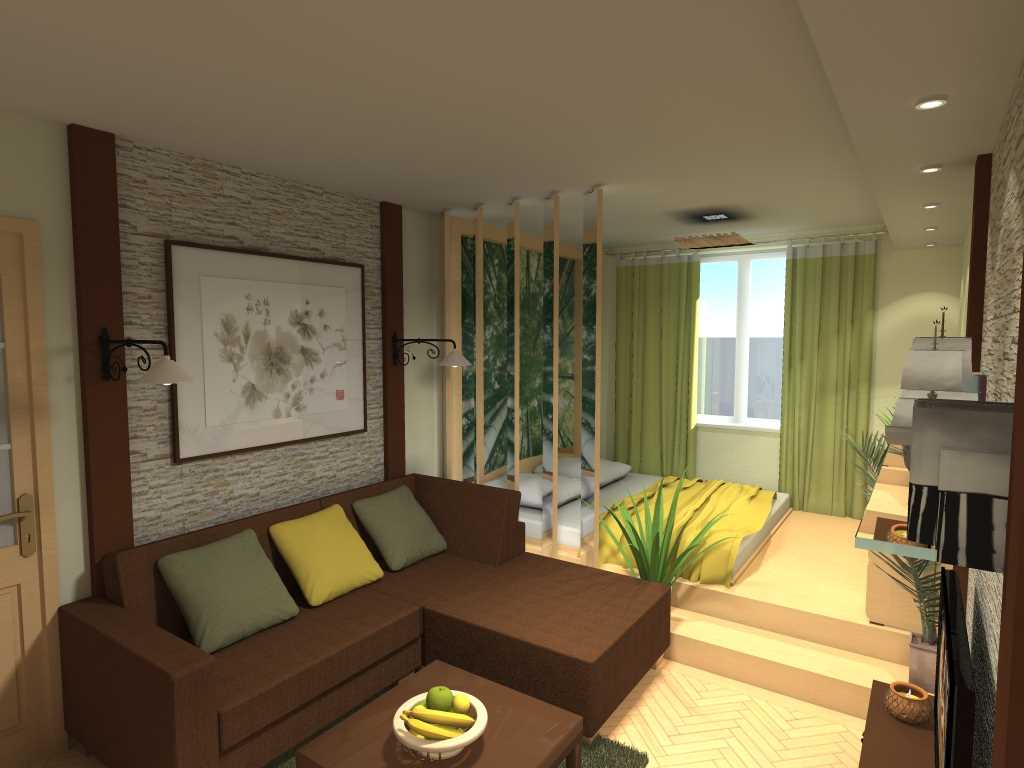
A room in bright colors will look more
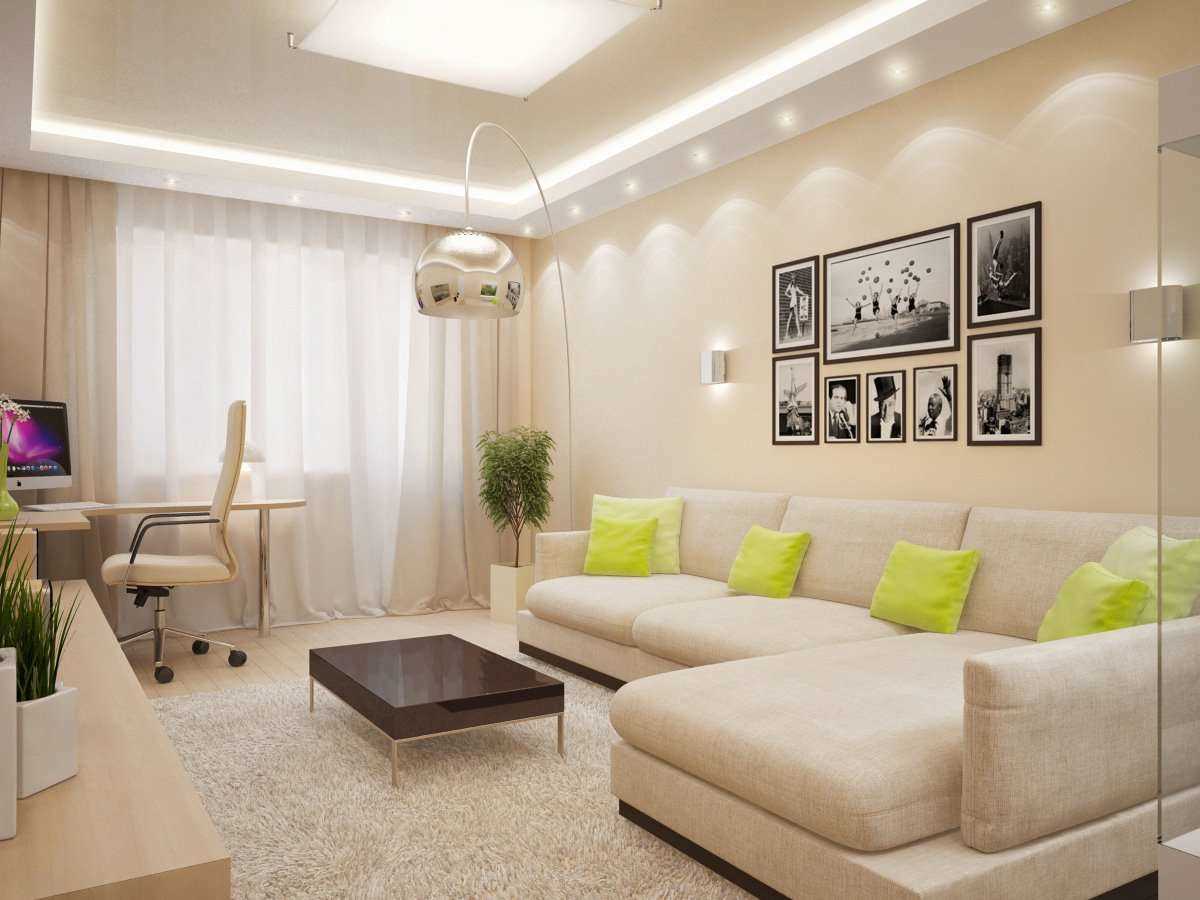
Spotlights, a diode strip and a chandelier create a special atmosphere in the room.
Furniture options in the bedroom-living room
With any design of a bedroom-living room of 18 square meters, the purchase of furniture should be subordinate to the general idea and functional areas.
- Bedroom + living room. In this embodiment, 2 pronounced zones, which are usually delimited by furniture, a clear organization of space, a partition or a textile curtain. Usually a room is divided into 2 approximately identical parts. The bedroom is removed from the door (interior and balcony), where they put a full bed, maybe a chest of drawers or a dressing table with a mirror, a small built-in wardrobe. The living room is furnished traditionally - a soft corner with a coffee table. Opposite the guest area is a plasma display, shelves or cabinet with equipment.
- Mostly a living room where the design of the room is 18 sq. m. with a balcony and 1 window, where there is no bedroom area. It is formed after the transformation of a folding sofa. If it is supposed to be laid out for sleeping daily, you should pay attention to the layout mechanism. I don’t really want to tired people every night to mess with the organization of a bed, which is not very convenient. It is better to abandon the sofa with a folding bed in favor of a reliable roll-out model on a wooden box with rollers or on an electric drive (transformation from the remote control). The guest area is complemented by a wide table or a banquette with rollers on the legs - for ease of movement when folding the sofa bed. The corner for receiving guests is supplemented with armchairs, ottomans, a bed or a couch, preferably of a general design or with the same upholstery. On the contrary - a modern TV, a glass display cabinet with a collection of antiques, a piano or an aquarium (depending on interests).
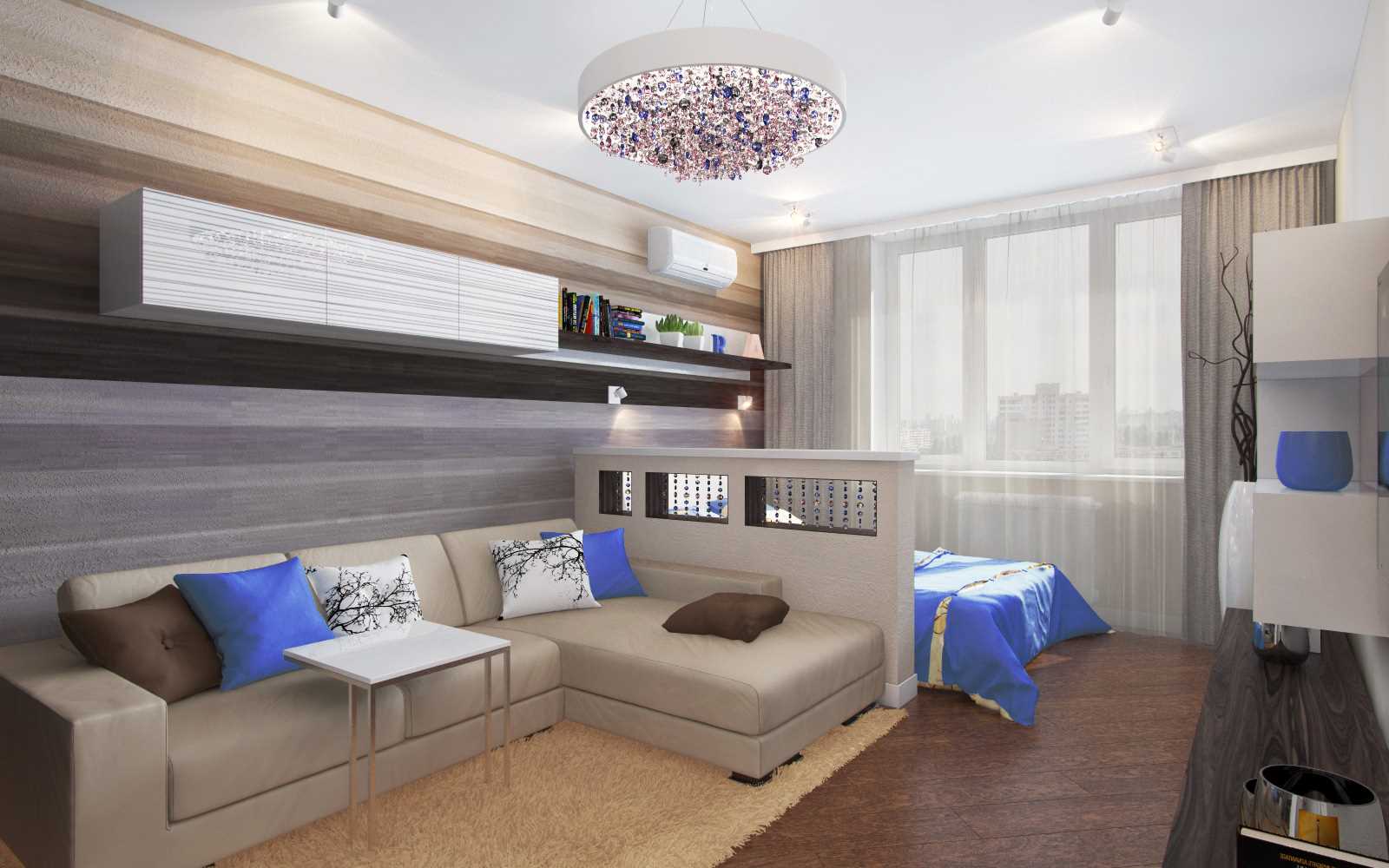
Any room can be decorated beautifully and comfortably.
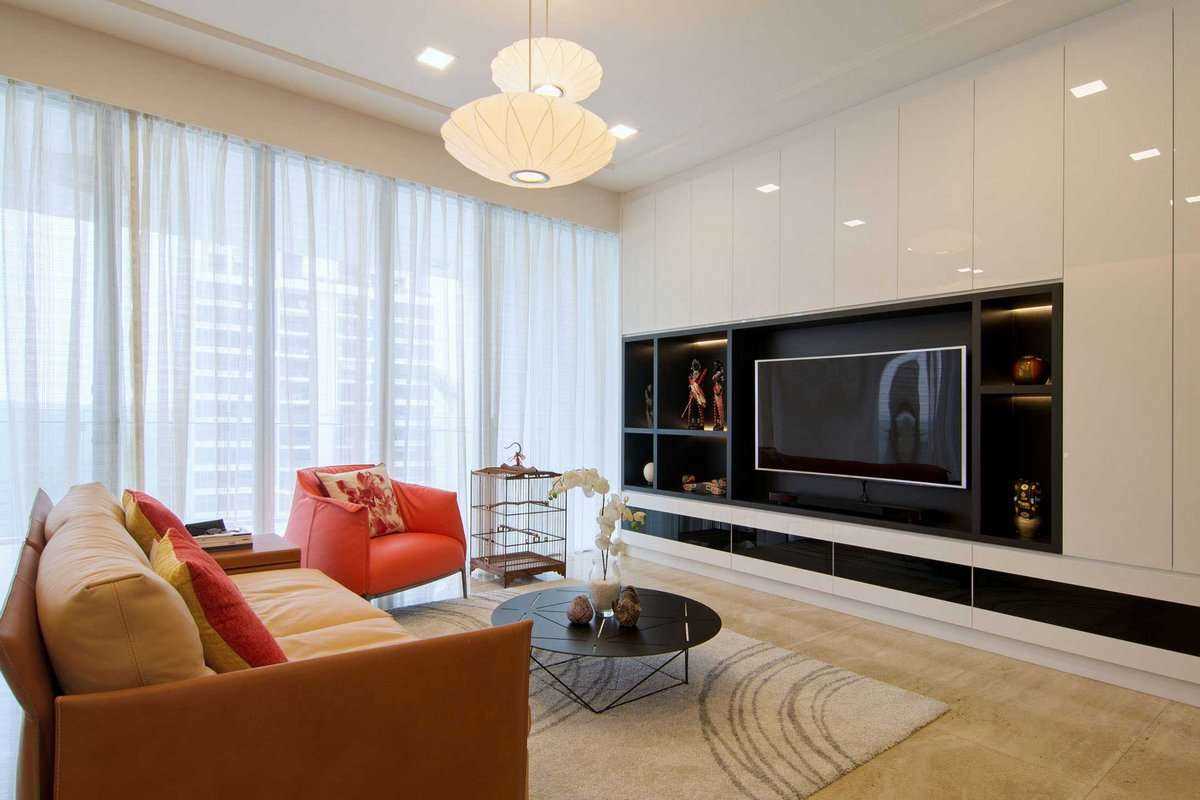
Light shades can make the room bigger
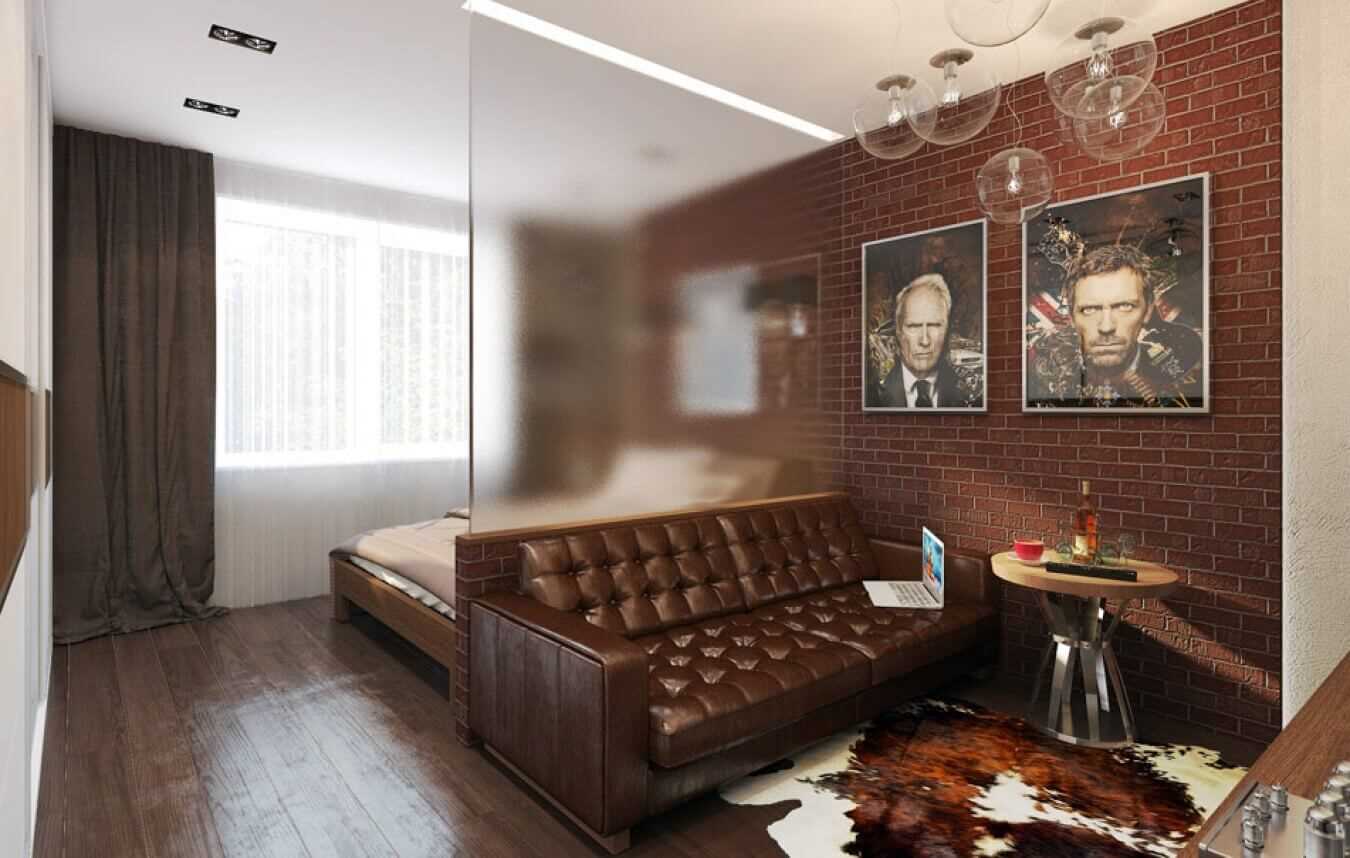
The room needs to be decorated so that guests do not suspect that this is a bedroom
- Living room-office with a berth. With this option, the furniture is selected so that guests or visitors do not see signs of a bedroom in the work room. It can be a respectable leather sofa with armchairs, where all units are laid out for sleeping, but in the initial position it is ordinary upholstered furniture. A required attribute is a computer desk, which is complemented by shelving and hinged shelves. The folding bed for sleeping can be hidden under the podium, on which stands the desktop or other work equipment. Ideal for those who work at home and often have to receive guests. If the room seems empty, the design of the bedroom-living room of 18 meters can be supplemented with a dining area or a second sofa against a free wall. Conveniently organize a dressing room behind the sliding doors of the built-in wardrobe.
- Living room + children's bedroom for two children. This is a common solution in one-bedroom apartments, when the second living room is the matrimonial bedroom. From children's furniture the compact complex on 2 levels prevails. Today, bunk beds and furniture, where there is an attic bed, are presented in catalogs in a large assortment. It is possible to choose a quite presentable option for the living room. It is important that there is plenty of room for the play area and a place or table where students will learn lessons. For guests allocate less space with traditional upholstered furniture. It is important to pay attention to the color scheme, which should not overload the perception. If colored furniture upholstery, then plain walls and vice versa.
- When combining a warm loggia with a living room in a one-room apartment, the bedroom can be moved to the place of “increment” of square meters. If there is any doubt that it will be warm there, make repairs taking into account the “warm floor” system and double insulation of the balcony (external and internal). You can choose a bed that is ready for the size of the allocated area and order a built-in bed, choosing a suitable mattress. The living room is traditionally furnished, but you can allocate a place under a large wardrobe, replacing the dressing room.
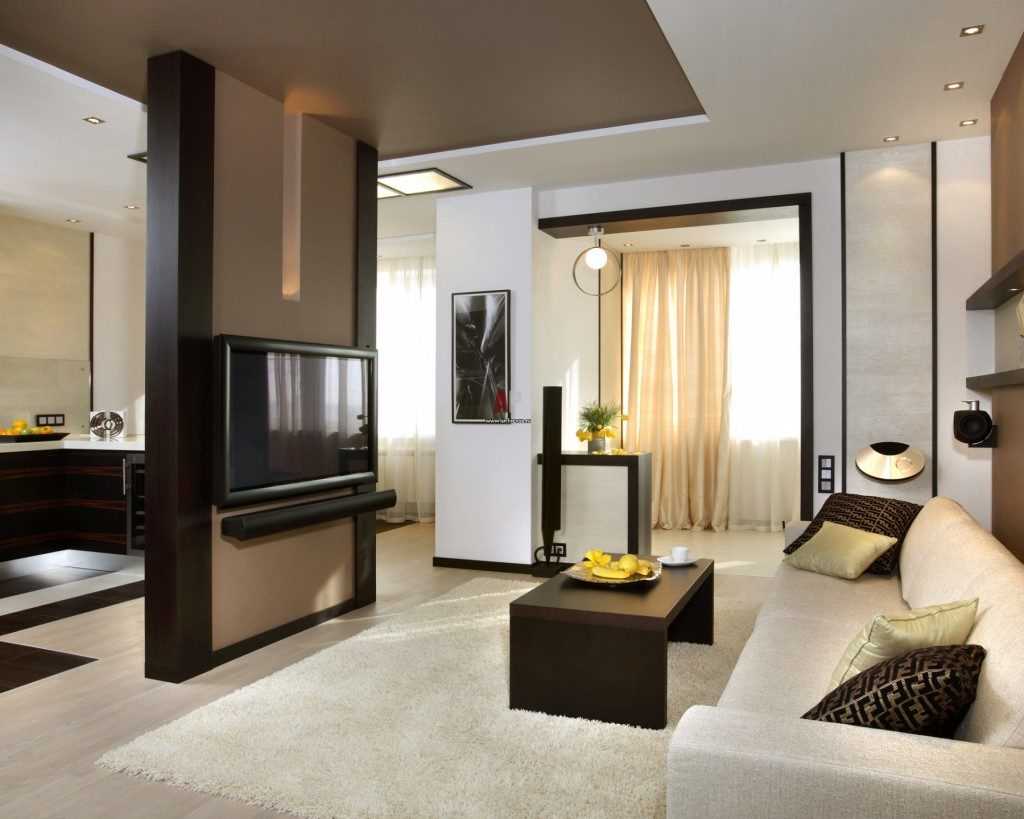
You can zoning the room with partitions
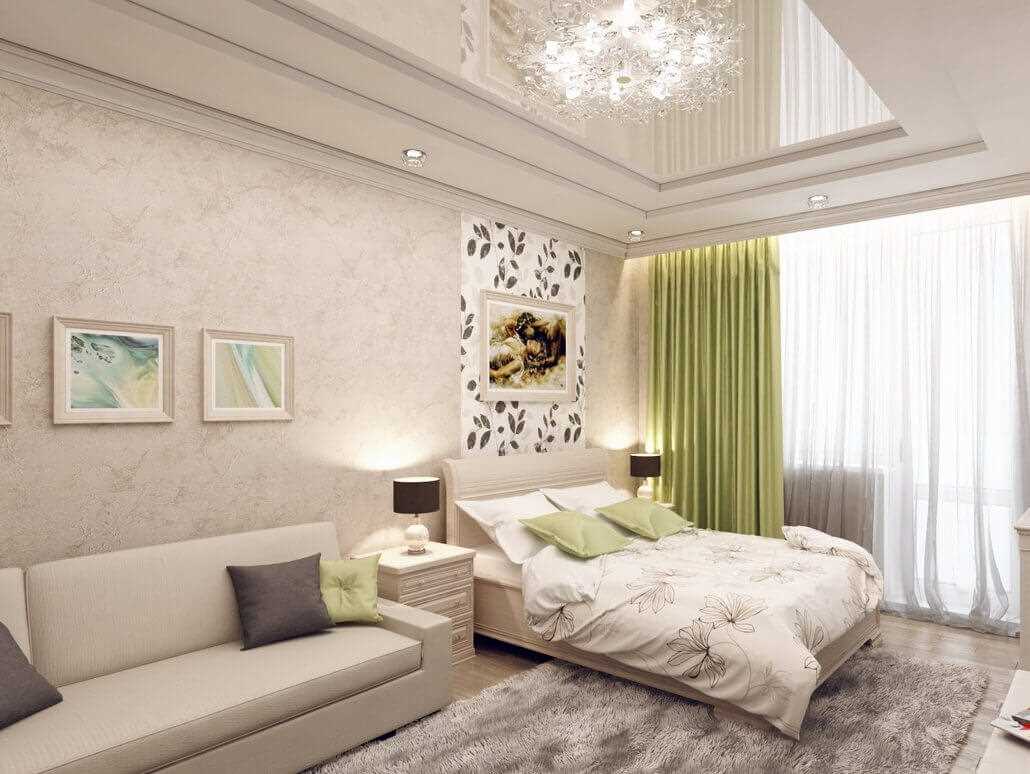
To choose the right design, you can see the options on the Internet
According to the same recommendations, you can select furniture if the bed is placed in a niche beyond the partition. Other furniture options are available. For a more original room design 18 sq. M. m. see photos of the bedroom-living room on the examples of our gallery.
Video: How to harmoniously create a bedroom, living room and workshop in one room
