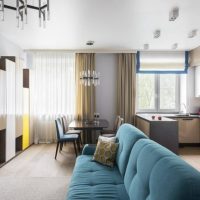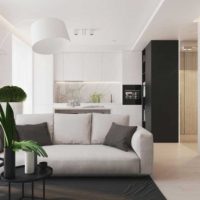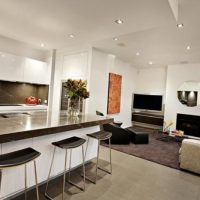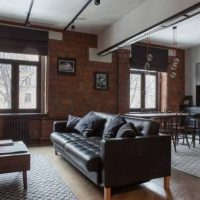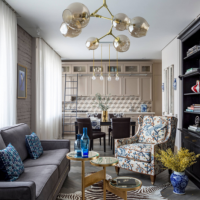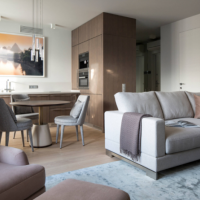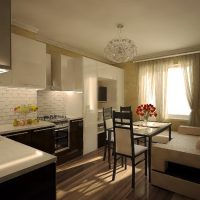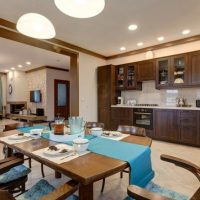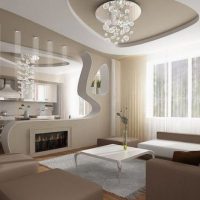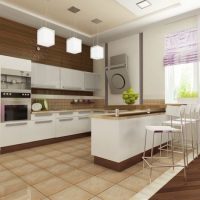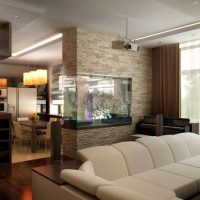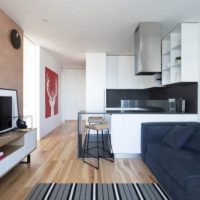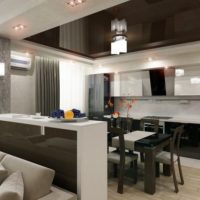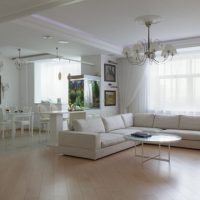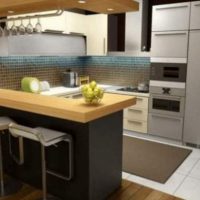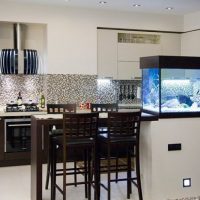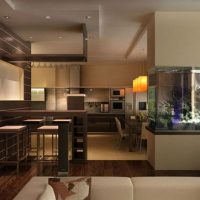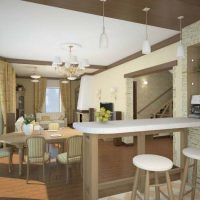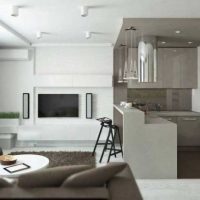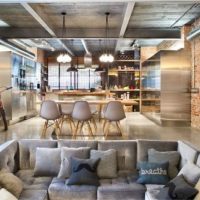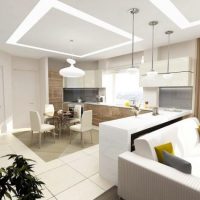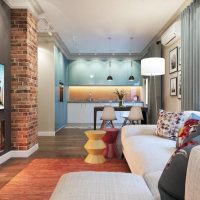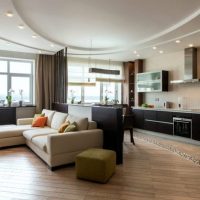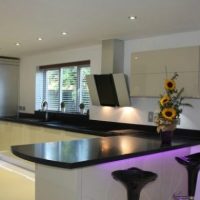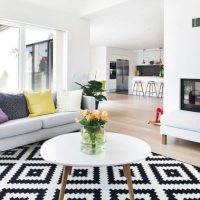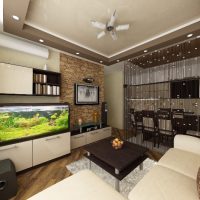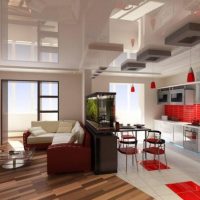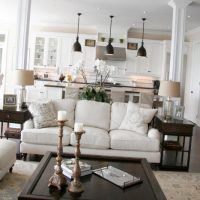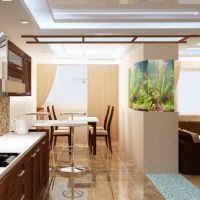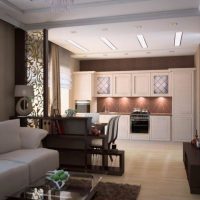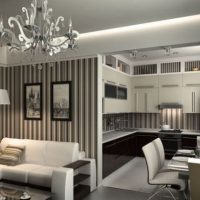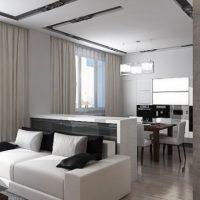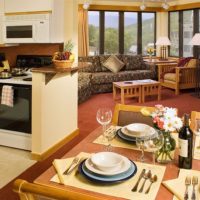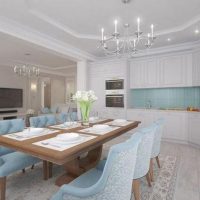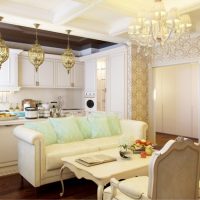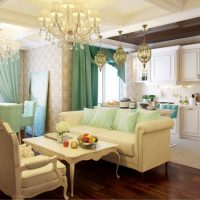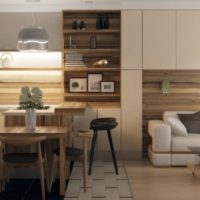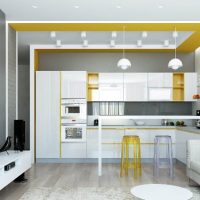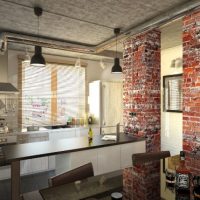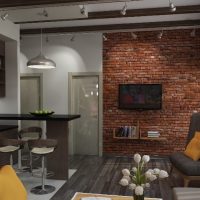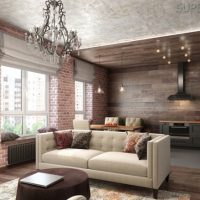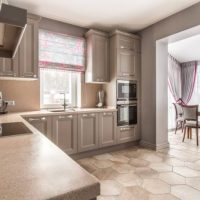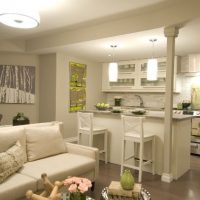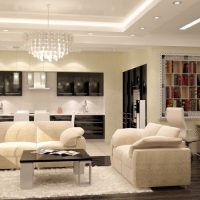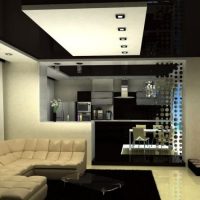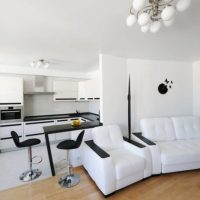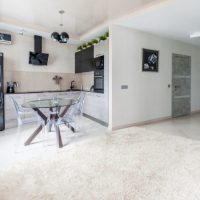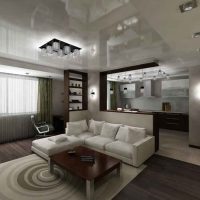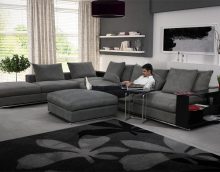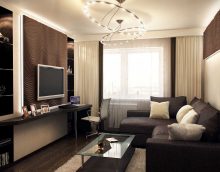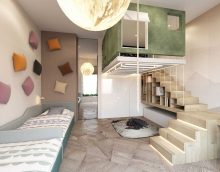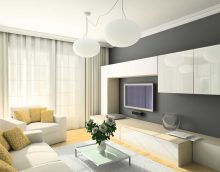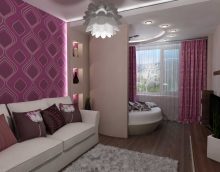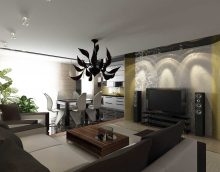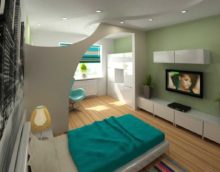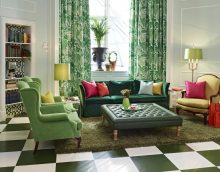Features of the design of the kitchen-living room: ideas for the interior of the kitchen combined with the living room, examples and tips
Western trends are fashionable in modern interior design. This is a studio apartment. For urban small homes, this method is a good solution. He will help to embody the most daring fantasy in ordinary Khrushchev. From two rooms, which are not attractive at all, it turns out to equip one unimaginable room, in which it is very convenient to combine several functions at once. A living room with a kitchen in a modern style is one of such interesting accommodation options. Today we will analyze the main nuances, as well as take a look at several proposals for the design of the interior of a studio apartment, which were generously provided to our portal by professional professionals in the field of design.
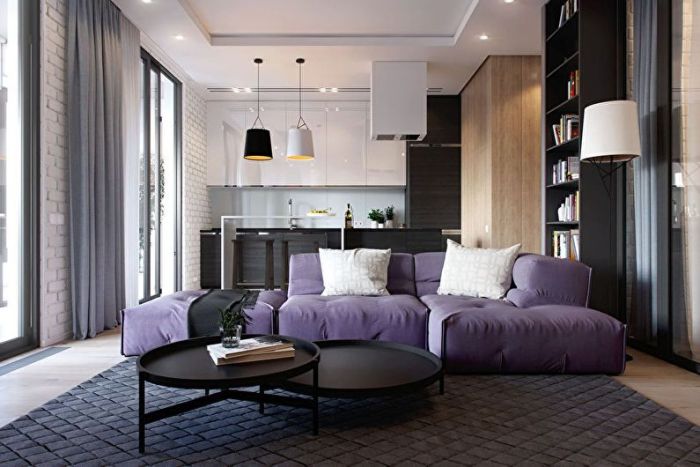
Interior design of a kitchen-living room.
Content
Features of the interior of the kitchen-living room
Before combining the kitchen with the living room, you need to understand the layout of the apartment building. To do this, contact your local bureau of technical inventory (BTI) with a request for such metamorphoses. The engineer must issue you a technical (executive) plan, and the management draw up a signed permit for the reconstruction. After that, you will need to develop a project and coordinate it in BTI.
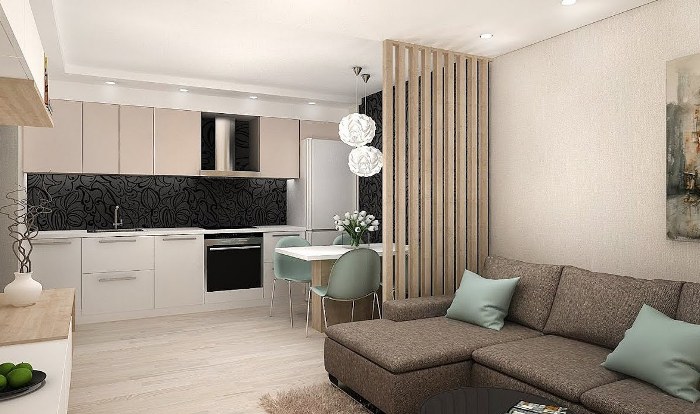
Before combining the kitchen with the living room, it is necessary to coordinate the project in GOST.
This is a technical issue. You should also coordinate the upcoming repairs with the neighbors of the nearest apartments. Of course, they will not be able to ban you from this, as they have no right. But you can spoil the further relationship. And even more so, suddenly a small child lives behind the wall, and you are here with a grinder and a cloud of dust.
Now let's move on to the features of the interiors of kitchens combined with living rooms. Here are the distinguishing features inherent in them:
- Spacious space. It is located here by large companies - it is a pleasure. Enough space for everyone.
- Illumination in the afternoon. When designing such a room, it is necessary to achieve good illumination with the natural rays of the sun. If there is a lack of light, additionally install daylight lamps. It is necessary to alternate warm and cold shades.
- The colors are mostly light. Lightness and ease are created. Being in such a kitchen-living room relaxes the nervous system, charges with strength and energy.
- Great functionality. Additional space allows you to be in the kitchen and cook at once for several people. This factor has a beneficial effect on the kitchens of Khrushchev, where there is very little space.
- Zoning space allows you to create an unusual interior design. Finishing the floor, walls and ceiling is made of excellent materials - this creates an amazing effect.
- Zoning with functional interior items. For example, it is good to separate the kitchen space from the living room with a dining table fenced by an additional decorative partition. An angular bar counter or even an aquarium in general will also perfectly cope with this task.
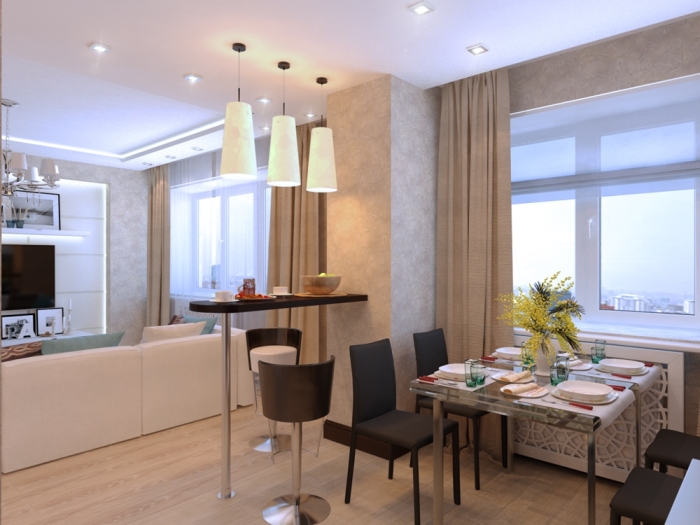
The combined kitchen and living room should be well lit.
For owners of small dwellings, the only right position is to combine these two rooms into one. But this is not bad.The interior of the living room, when combined with the kitchen in a modern style, looks very elegant, harmonious, relaxed. The style of the studio apartments comes from Western culture. Residents of large cities, provinces and even villages seek to comply with the trends of new housing fashion.
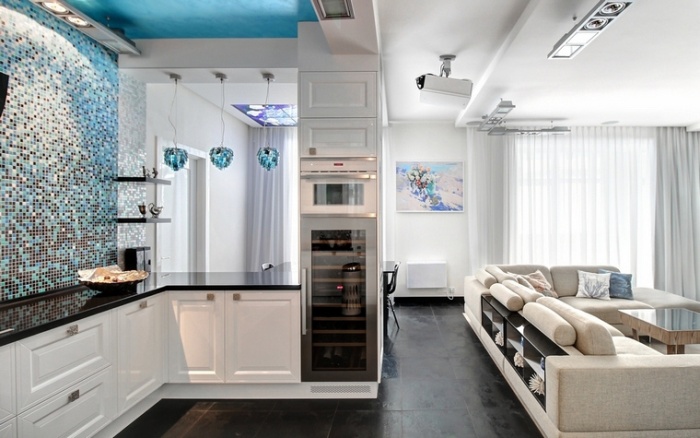
For a small room, combining the kitchen with the living room will add free space.
Of course, the new construction of such a room is much simpler than the arrangement of an old apartment, private house or country cottage. But subject to the sequence of work, you will be able to equip such a wonderful place as a kitchen-living room.
Zoning Options
Inexperienced inhabitants, probably, are not aware why to distinguish only the combined premises. But zoning is not exactly separation.
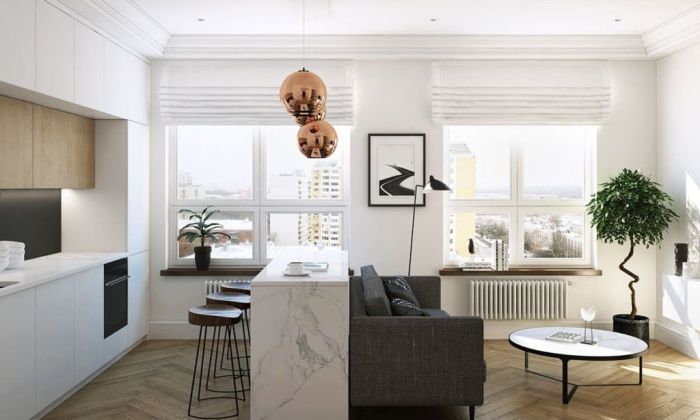
Zoning of the kitchen-living room can be done in several ways.
Zoning is the functional allocation of a particular area in a room.
Zoning serves two purposes:
- Functional delimitation of space.
- Design method of decorating the interior.
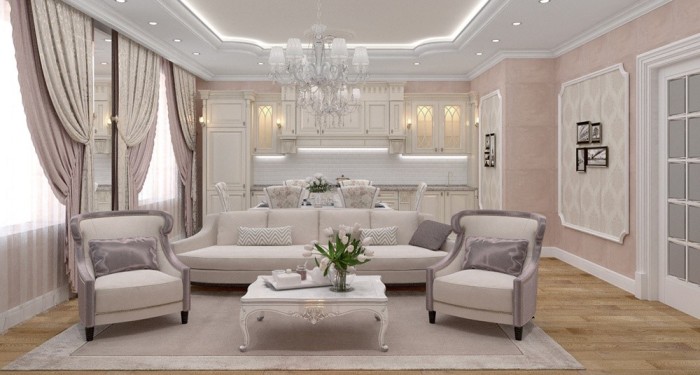
The design of the kitchen-living room in a classic style.
The distinction between the kitchen and the hall by zoning is a very good solution. With this approach, it is possible to create an unusual, original apartment design. For clarity, we will analyze several zoning options:
- Visual distinction with finishing materials. The floor covering is selected from different materials, colors, textures, structures.
- Functional separation with furniture. This is the most common way to separate the cooking area from the living room. As a separator, a dining table with chairs, a spacious sofa or other furniture is used.
- Decorative distinction with the help of architectural compositions, ensembles or other elements of the interior.
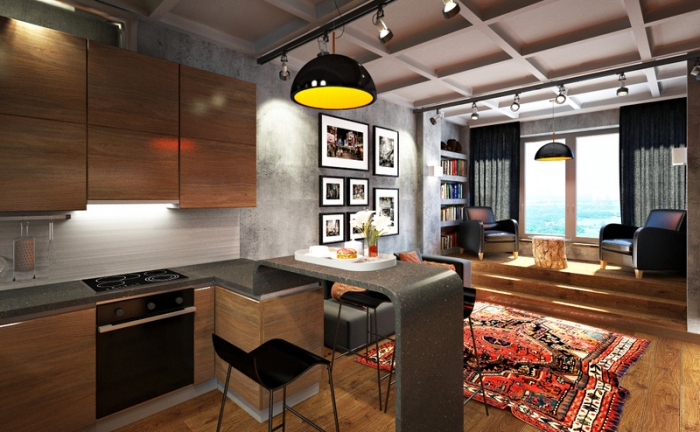
Zoning space using a bar.
The choice of option depends on many factors. It is worth taking into account the size of the room in the first place. If the quadrature is minimal, it will not work to install a massive sofa. Personal preferences play a secondary role. Again, if you want to buy a large aquarium, and it’s very difficult to put it on a pedestal between the kitchen space and the hall, if the total area of both rooms does not exceed 12 square meters.
Consider the advantages and disadvantages of the three zoning methods listed above.
Visual
The most budget option, especially if there is no extra square meter. Using finishing materials achieve this effect. Usually the distinction is due to the floor space.
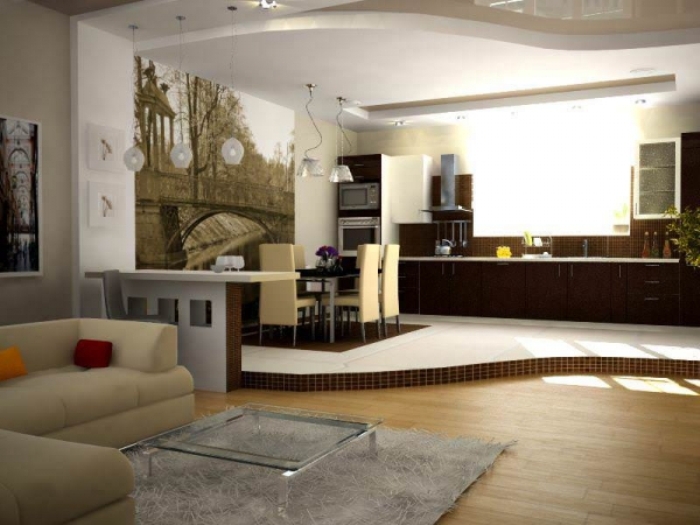
Visual separation can be accomplished using multi-level flooring.
Here is what you need to consider for competent visual zoning:
- Illumination of zones of the room. If the kitchen is subject to brighter, more direct rays, and the hall, on the contrary, is less illuminated, appropriate shades should be selected, taking into account natural light.
- Practical flooring. We are talking about the wear resistance of the coating, its service life when exposed to negative factors (direct light, moisture, chemical and detergents).
- Interior design affects the choice of color, texture of the floor material. This factor must be taken into account, since repairs usually start with the flooring. After laying it, it will not work to change something, so think carefully before you purchase the same parquet or ceramic tile.
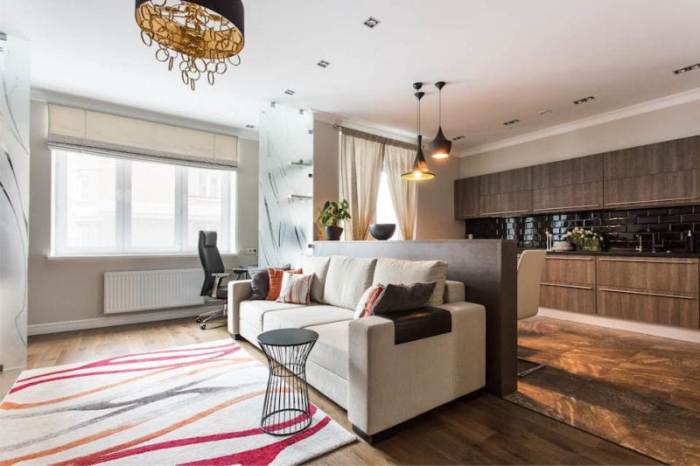
Visual separation can also be done using lighting.
The most practical version of the design of the kitchen-living room with a modern style of visual zoning is ceramic tile flooring of the kitchen space, but for the hall - parquet or laminate. If funds do not allow, use linoleum instead of ceramics.It is resistant to washing and high humidity, and modern technologies for applying drawings and patterns to it make the material practically no different with expensive coatings.
Functional and decorative
The functional way seems to be the most practical. On the border is a massive, roomy sofa. You can arrange a dining area with a decorative partition here. It will turn out to combine both methods. It is better if the partition is additionally hung with decorations, small details or even flowers in pots. With this arrangement, the dining area is done in the hall. But it is possible in the kitchen space.
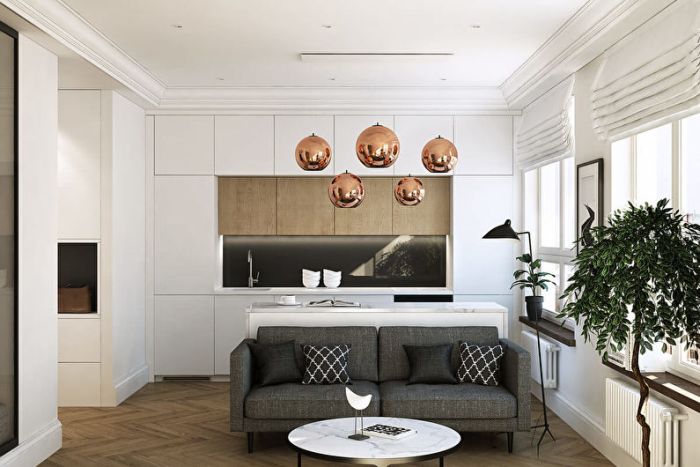
Zoning the space of the kitchen-living room with a sofa.
Decorative demarcation is the installation of an aquarium, a glass or lattice partition, as well as any other methods that you may like. Fortunately, building materials stores are full of all kinds of elements, solutions and opportunities for such decoration.
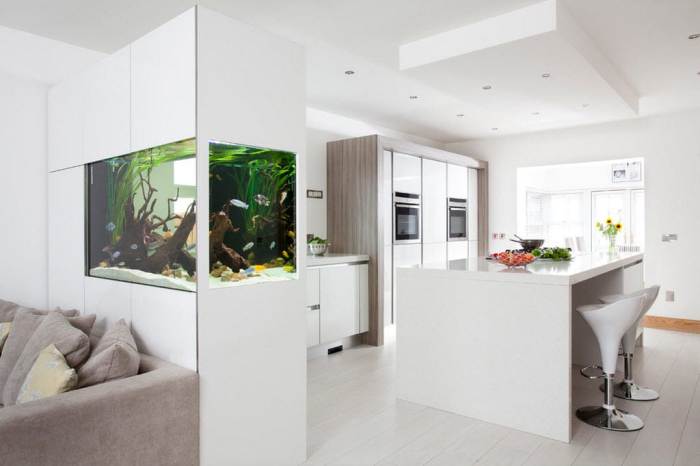
Aquarium in the interior of the kitchen-living room.
Consider an interesting way - arranging a bar, the bottom of which is decorated with a decorative composition. It can be like the same small aquarium in which fish swim, or a water composition made of twigs, beautiful stones and unusual lighting.
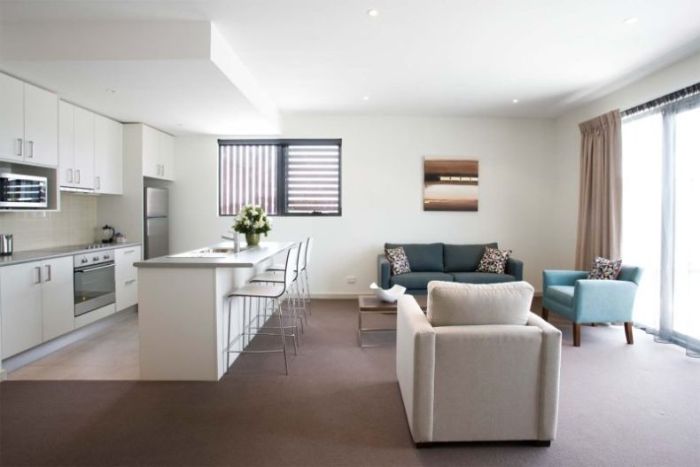
Zoning of the kitchen-living room with a bar.
In addition to the bar, the combination of the island part of the countertop, complemented by a raised table (instead of the bar counter), will look good. On the one hand, just from the hall, you can sit at the bar, and it’s convenient to cook food from the kitchen.
How to choose a design: advice from the masters
Beautiful decoration of the kitchen-living room is very important. After all, these two rooms, which subsequently become one, are “taken away” from the modern person most of the time. The family spends hours together right here. And combining these spaces, it will be together almost the whole day. Therefore, you yourself understand the importance of competent preparation of a design project.
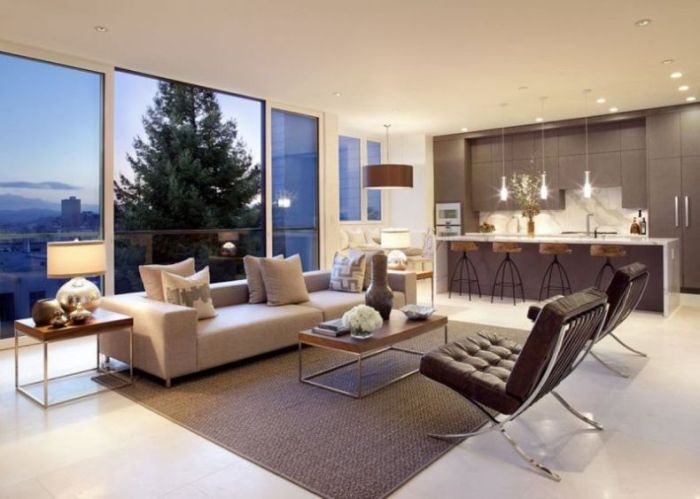
The living room kitchen can be designed for any interior design.
Mainly taken into account such areas as:
- functionality;
- convenience;
- illumination;
- quadrature;
- number of family members and future guests.
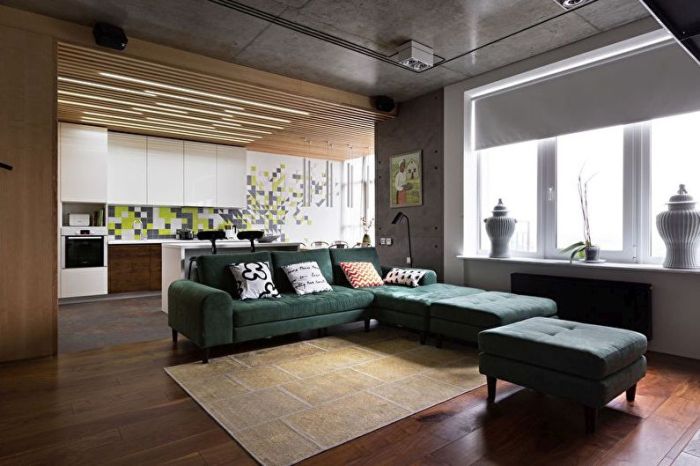
The interior of the kitchen-living room with a large area.
Answering these questions in stages, it becomes clear where to make the food intake area, how many chairs to choose, what size sofa to put in the hall. After answering all the questions, you can begin to choose the appropriate style of interior design (taking into account all the decisions, of course).
But what fashionable style solutions for finishing the kitchen-living room are:
- Modern English classic.
- French Provence.
- Scandinavian style.
- High tech.
- Minimalism.
- Loft.
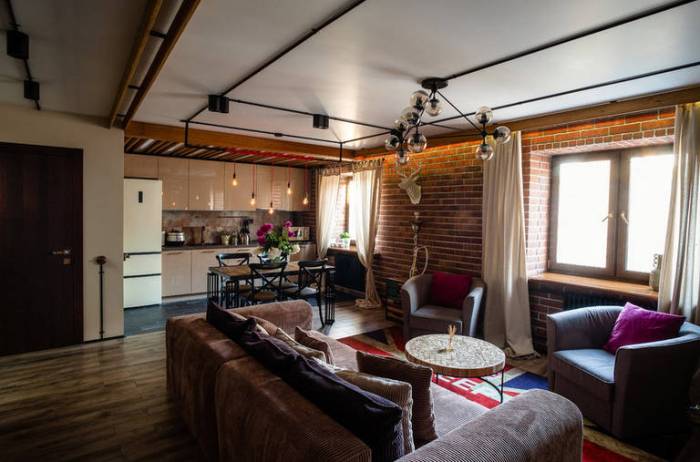
Design of a kitchen-living room in the loft style.
The choice of a particular style depends entirely on the tastes and preferences of the owners. For clarity, we consider several options for finishing the kitchen-living room, which may be to your taste.
Ways of registration
It is not necessary to follow typical finishes. Try to combine two styles at once. Let it be the French Provence and the Scandinavian motive. See what happens in practice.
Flooring will have to do with the transition. Ceramic tiles are required for the kitchen. Hue - from gray to black. Perform the zonal transition with the same ceramics, but with a lighter scale. Do not forget to change the format, texture and size of the tile. Also change the direction of the masonry.
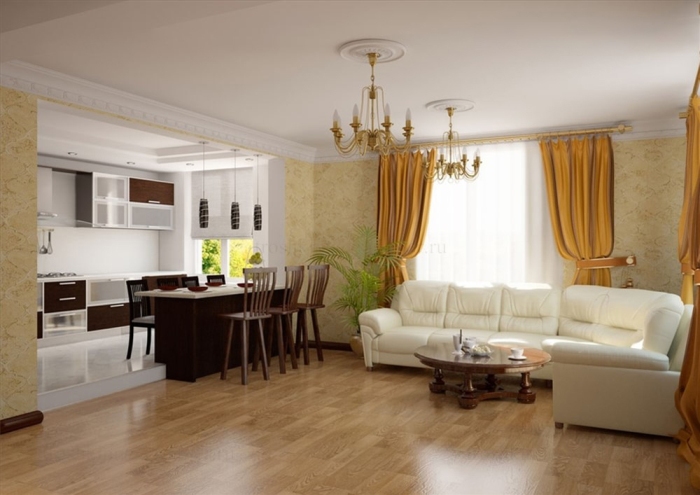
The interior of the kitchen-living room with large windows.
In the hall, lay light parquet or laminate. Color - natural, natural. The tree looks very beautiful, and the laminate of the wood scale (even with age rings) can be found in a specialized store.
The border of the two zones will be a bar. It is made with the same wood texture. The countertop is white. Buy bar stools in black or gray, depending on the color of the kitchen flooring.
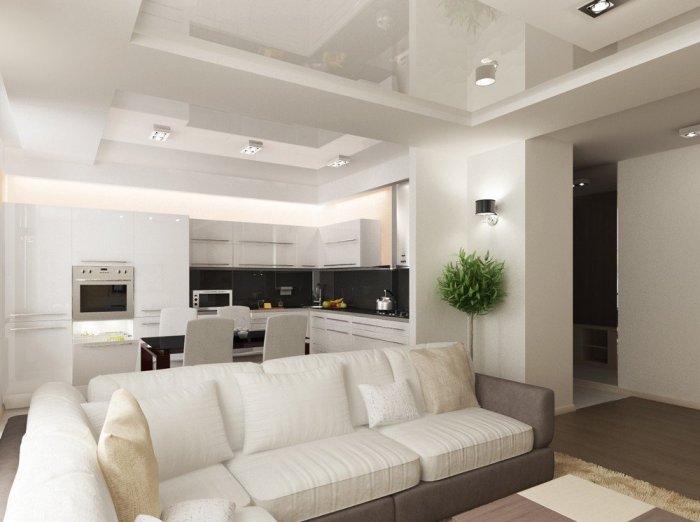
Studio apartment in bright colors.
Do furniture and walls with beige motifs. Finish the ceiling with cold whiteness. To give a touch of Scandinavia, put flower pots with green plants on the open kitchen shelves. Two or three objects will be enough. Do not forget about lighting. Here it should be a lot. So you more than immediately express two modern styles: Provence and Scandinavian.
Check out the photos selected for you. Maybe in the collection there is what you have been looking for.
Video: Design of a kitchen-living room of 17 square meters. m
