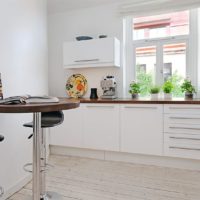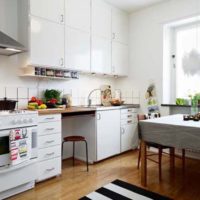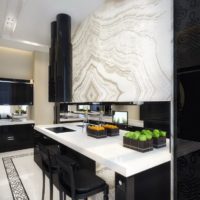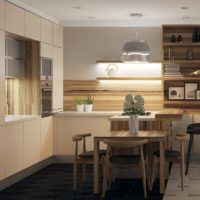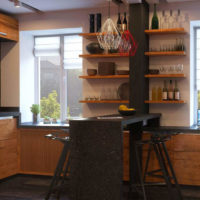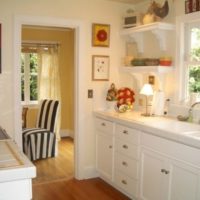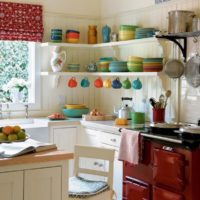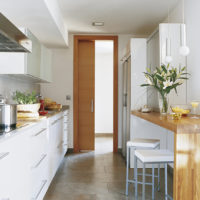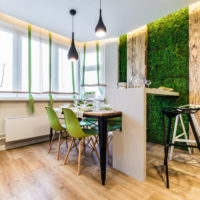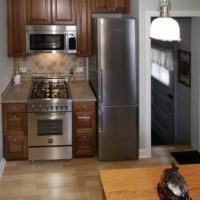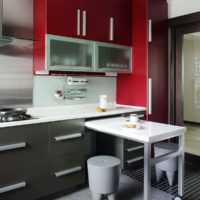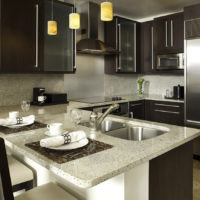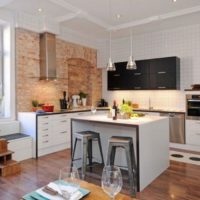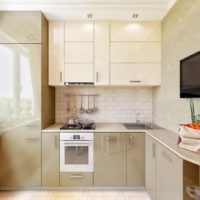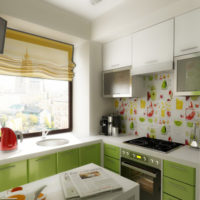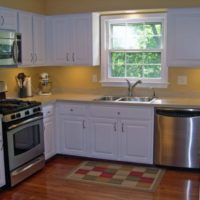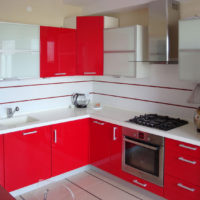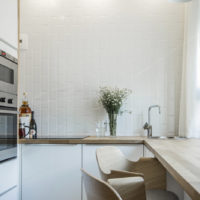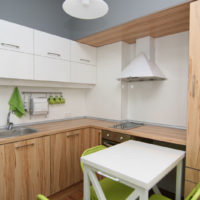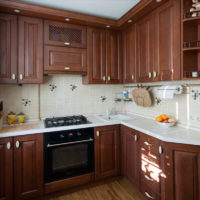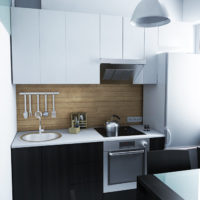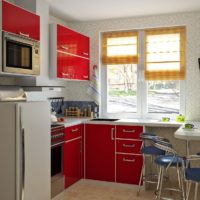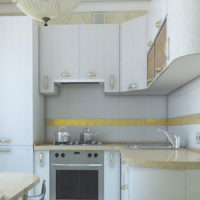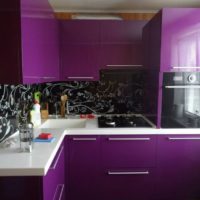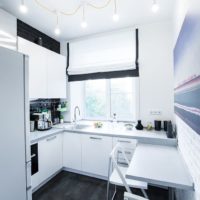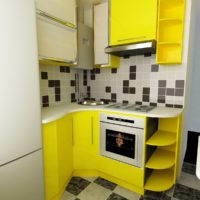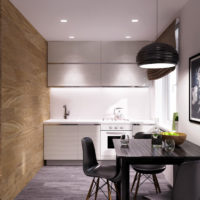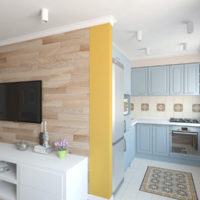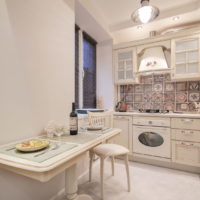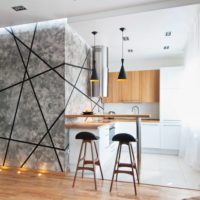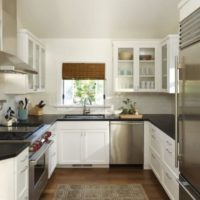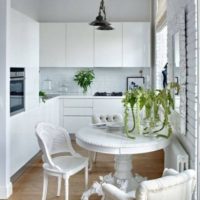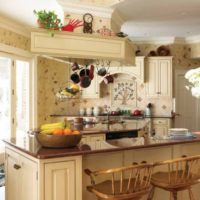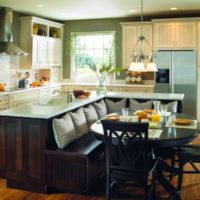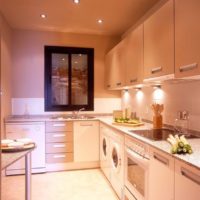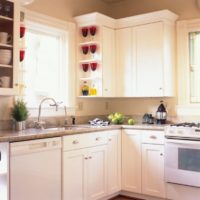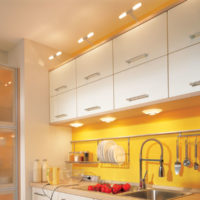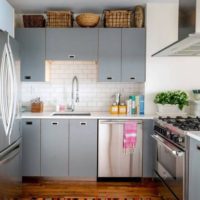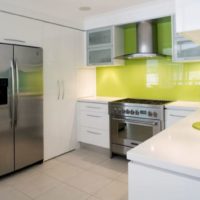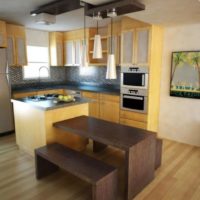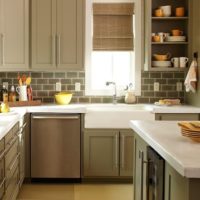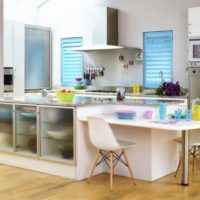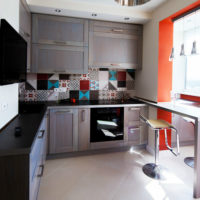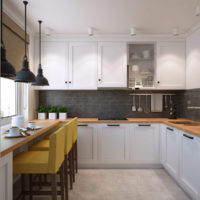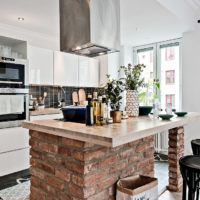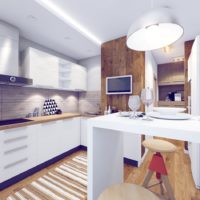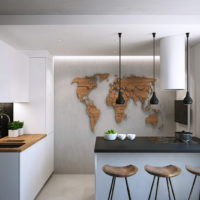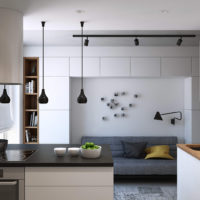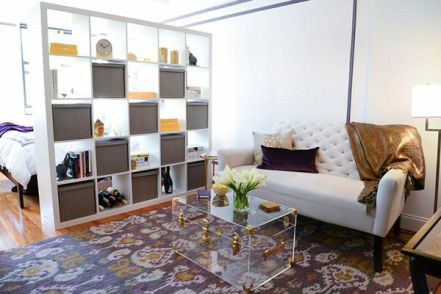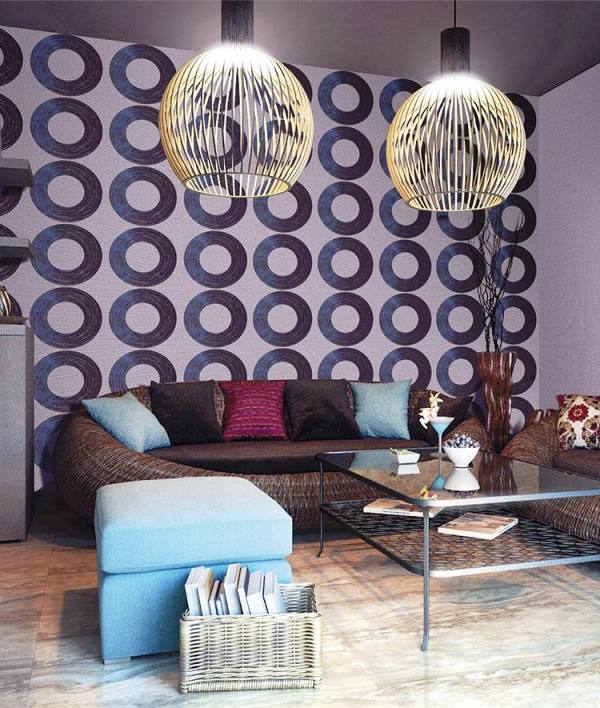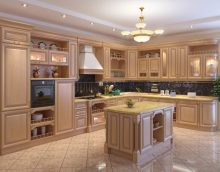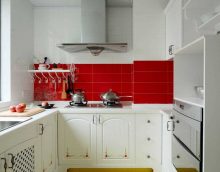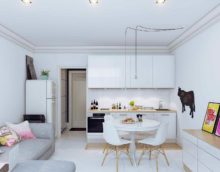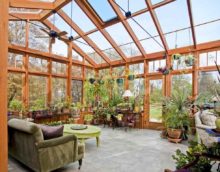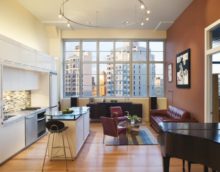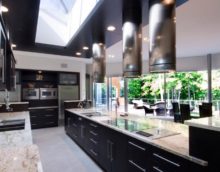Small kitchen design - interesting design ideas
Often create the design of a small kitchen can be very difficult. Placing a kitchen set, appliances and furniture on several square meters is worth a lot of effort and requires good knowledge in the design and furnishings of rooms, in particular kitchens. Also, knowledge of ways to visually expand the space will not interfere. It is important to remember that the design of the kitchen should be not only correct, convenient, but also cozy, so that it was pleasant to cook and receive guests in the room.
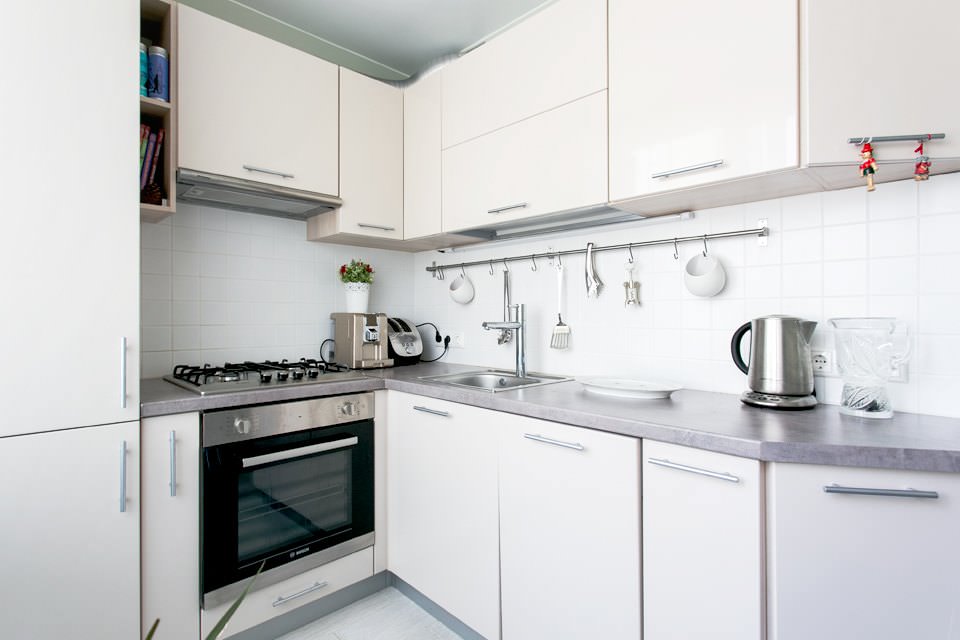
Before planning your own design for a small kitchen, you need to consider many important points.
Content
- 1 Features of such a room as a kitchen
- 2 Secrets of increasing visual space
- 3 How to place everything?
- 4 Options for interior doors for a small kitchen
- 5 Extraordinary storage systems
- 6 Suitable style for a small kitchen
- 7 Color, accessories and decor of miniature kitchen
- 8 Design of a mini-kitchen depending on its type
- 9 VIDEO: Design of a small kitchen - 95 ideas with real photos.
- 10 50 modern design ideas for a small kitchen:
Features of such a room as a kitchen
Before you begin planning the interior design of a small kitchen, you need to consider some of the nuances of this room.
- Finishing materials must have water-repellent and heat-resistant properties due to constant temperature changes and high humidity in the room.
- The floor covering is required to meet all the requirements that put before it the conditions in the room:
- Resistance to mechanical stress;
- Resistance to abrasive cleaning;
- Exposure to heavy loads.
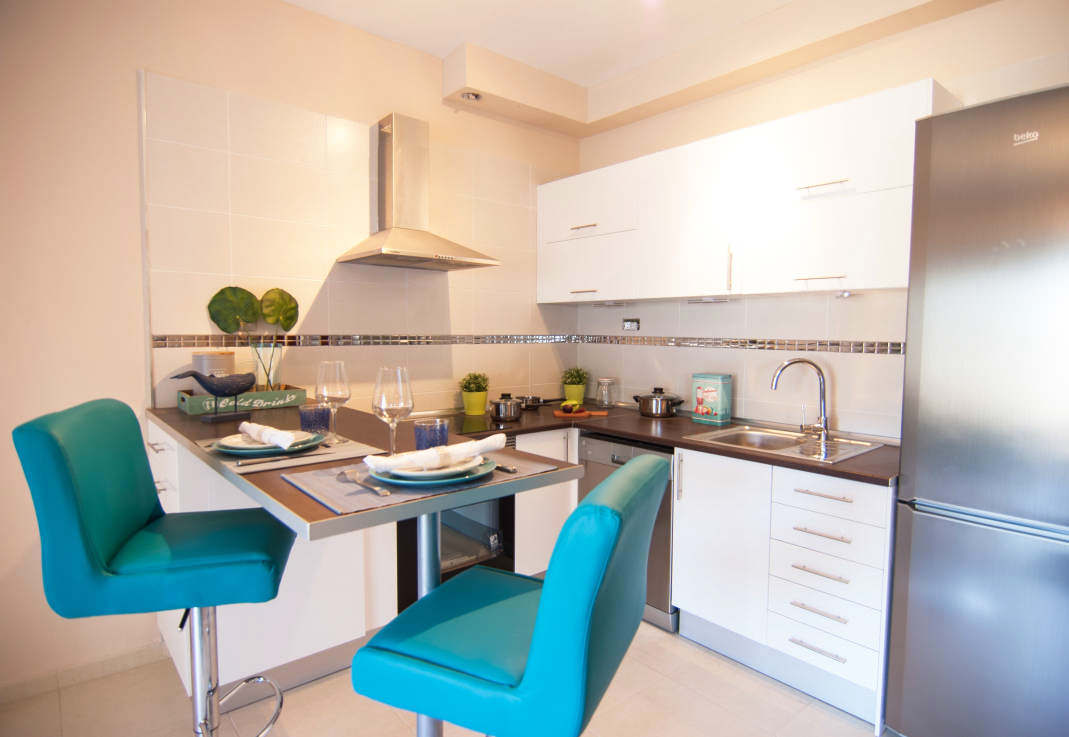
Finishing materials used for the kitchen must be well resistant.
Secrets of increasing visual space
If there is no way to enlarge the kitchen mechanically, you have to turn to visual methods of expanding a small area. Fortunately, there are a lot of such methods, among them there are suitable for each small kitchen.
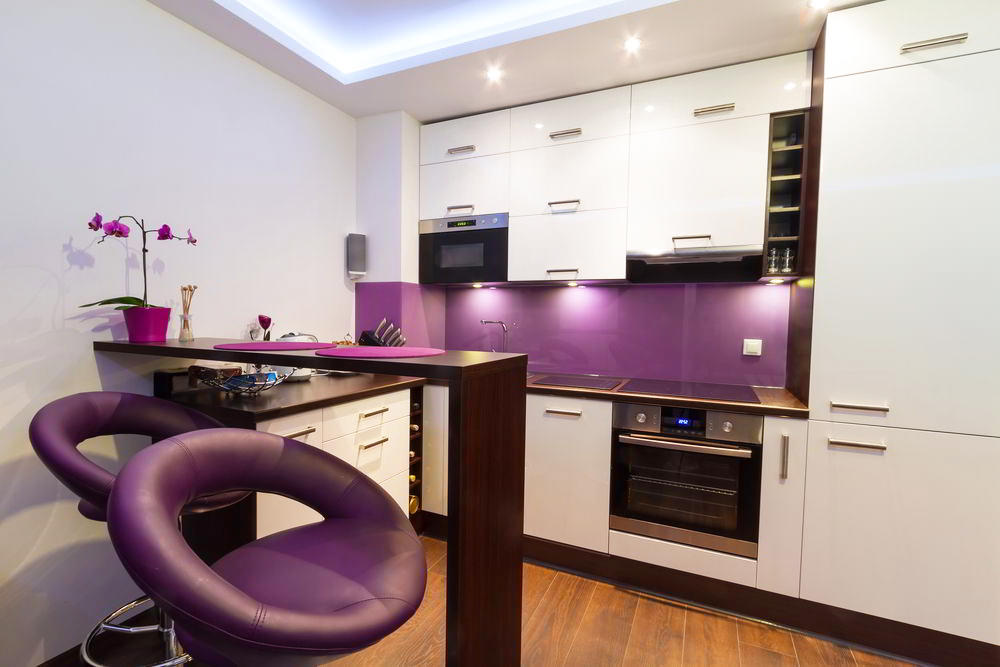
In the design of a small kitchen, use neutral calm colors - they visually expand the boundaries of the room, reflecting light well.
The color scheme of the kitchen
| The right options | Erroneous options | |
| The use of neutral calm colors, preferably no more than two shades. | Visually increases the space of the room, reflecting the light. | Sophisticated patterns, patterns on textile accessories or wallpaper. |
| Suitable colors for wall or ceiling coating: white, beige, cocoa color.
For furniture suitable: pastel shades of beige, cream, yellow, light brown or blue. |
They will not be able to overshadow the interior of a small kitchen. | Small kitchens with dark or bright wallpaper visually reduce space. |
| Highlighting one wall (suitable for this wall at the recreation area) with a bright accent. | This technique refreshes the room, brings zest to the interior, does not damage the space. | |
Surface finish
Places such as an apron and the surfaces of a kitchen set in a small kitchen are best designed in gloss. This means that the apron and headsets will reflect light and thereby expand the area of the room.
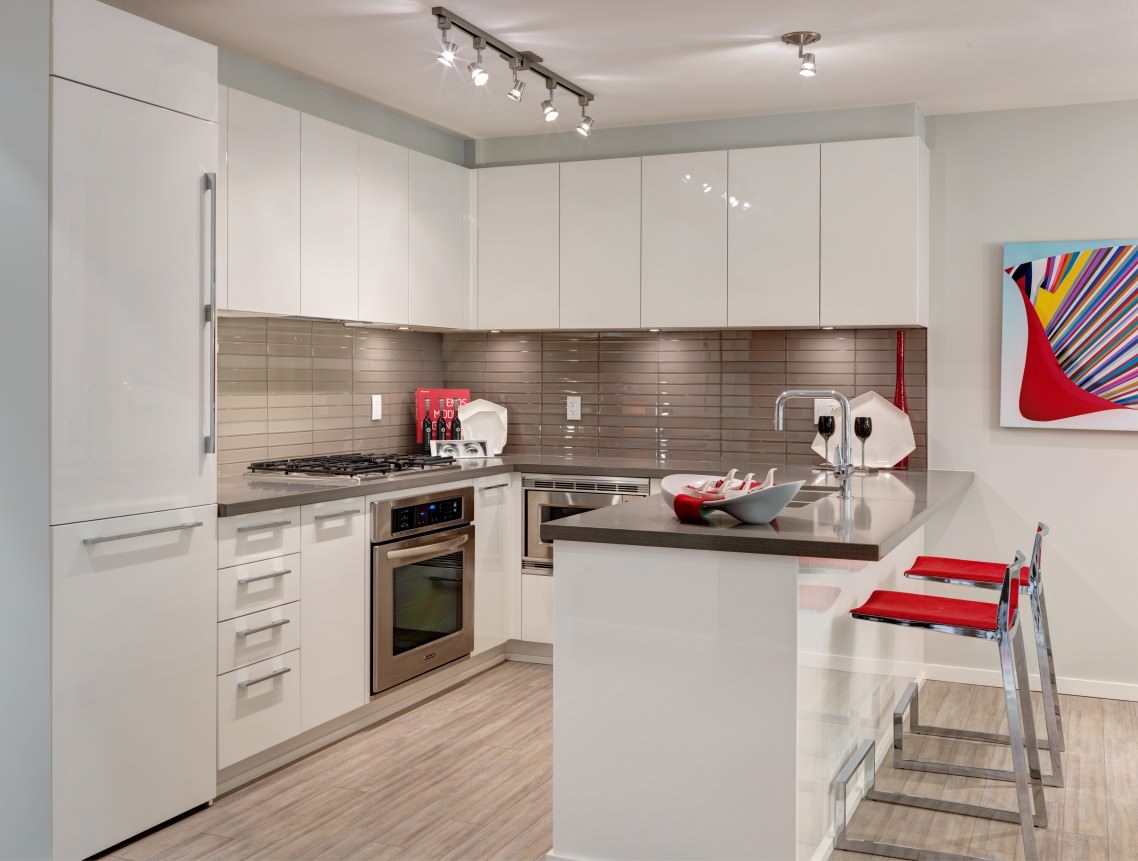
Also, glossy tiles on the walls or flooring in the form of parquet of white, cream or other light pastel colors can also help with this problem.
The benefits of lighting
In a small kitchen, installing a large number of lighting devices is a salvation.
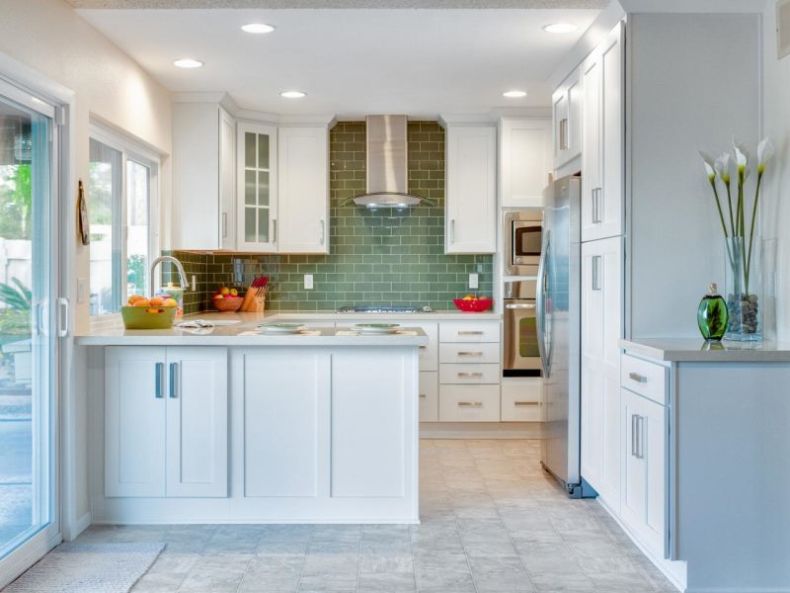
For walls, cream tones, shades of cocoa, universal white color are best suited, for furniture - pastel, light brown and yellow colors.
- Spotlights. Placed fixtures of such a plan along the perimeter of the ceiling, above the hinged headset and shelves can visually expand the room.
- Multi-tube models. They will help evenly distribute the light over the working and dining areas.
- Chandelier. An interesting option is to focus on lighting and choose a model of a chandelier that harmoniously fits into the overall style of the room.
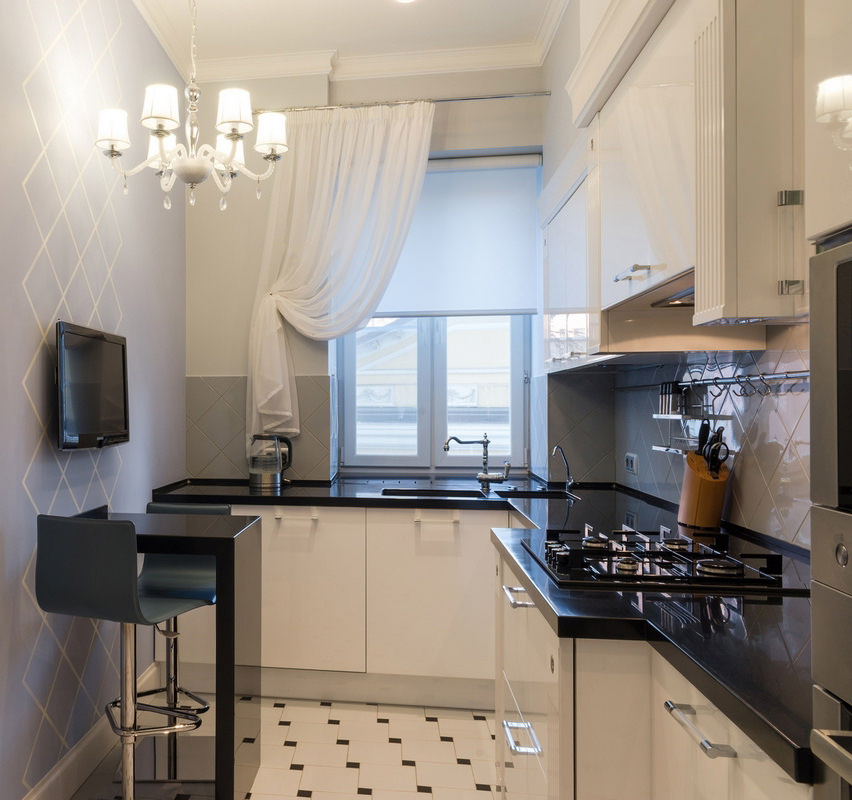
For a small kitchen, varnished smooth facades that perfectly reflect light are best suited.
Visual combination of kitchen with adjoining room
If there is no desire to mechanically combine the kitchen with the living room or dining room, you can combine it in another way. For example, in the absence of an interior door, paste both rooms with wallpaper of the same shades, patterns, or paint with the same color.
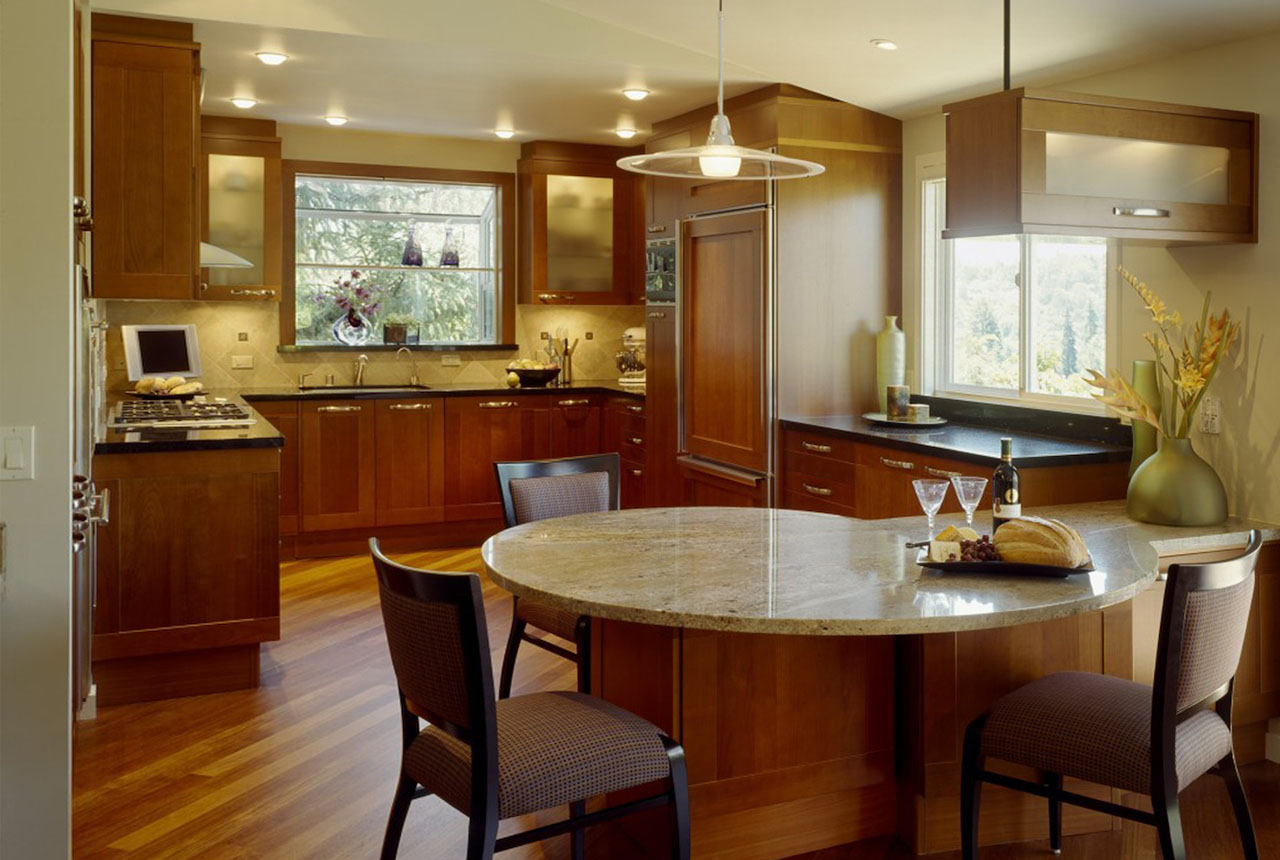
Such a trick will create the effect of visual continuation of the room, make it larger, and not vice versa create two tiny rooms.
Textile
To leave more natural light, it is necessary to abandon massive curtains, on the contrary fit:
- Airy light curtains;
- Roman curtains;
- Roller blinds.
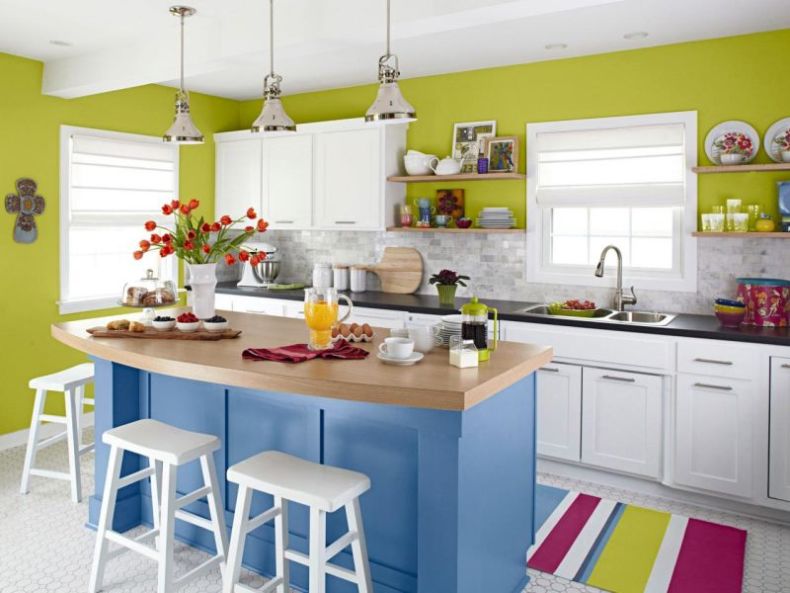
Window decoration with curtains should leave part of it open, as much sunlight as possible will penetrate into the room.
The use of drawings and patterns should be approached carefully. It will be enough to purchase furniture with small ornaments on the upholstery or several decorative pillows.
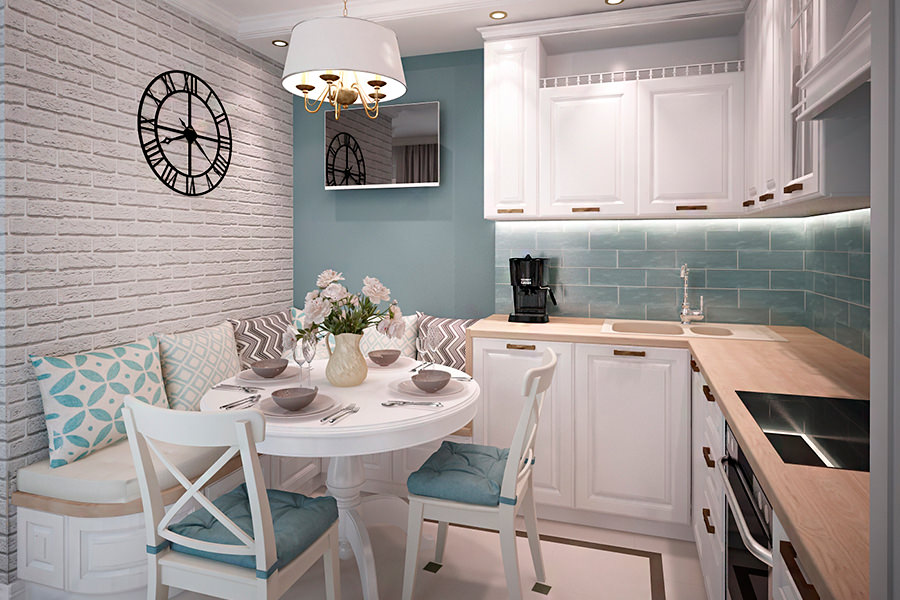
Visually expand the room will help bright spotlights located around the perimeter of the ceiling, as well as over hanging cabinets and shelves.
Furniture
It is important to think over every little thing when choosing furniture for a small kitchen, to decide on the color, design and shape of the headset for cooking and relaxing.
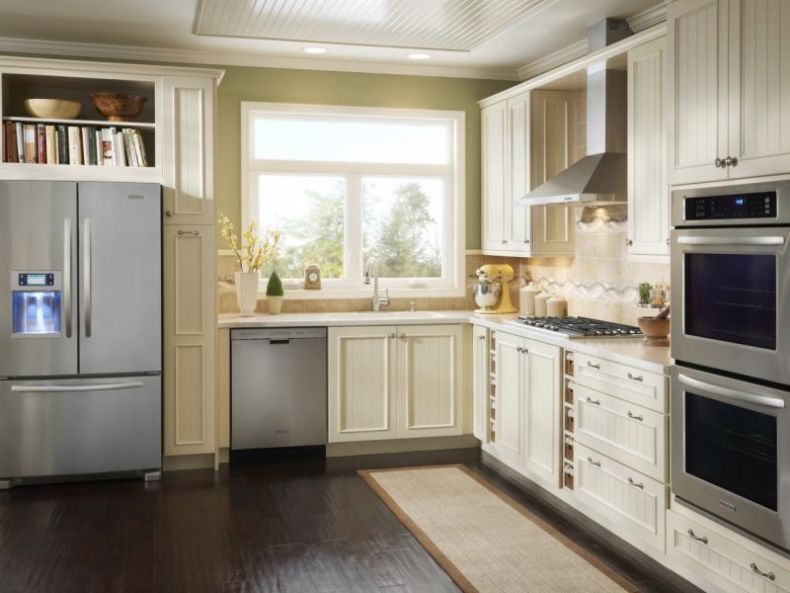
Soft, bright furniture is what you need for a small kitchen.
| Furniture | Benefits | |
| The form | Oval or round dining table. Folding, mobile or sliding headset models. | The absence of clear lines and angles in the furniture expands the room, makes it more spacious.
Folding products save useful square meters. |
| Colour | Light furniture in delicate shades. | Doesn't look bulky.
It mixes with the main color of the walls. |
| Design | Plastic, glass products | Transparent items look stylish.
A glass table, chairs, hinged shelves, a bar counter form a weightless and light interior. Elements of furniture should not be too many so as not to load and reduce the already small kitchen. |
How to place everything?
The key to a pleasant and comfortable kitchen is the correct placement of all the components of the room.
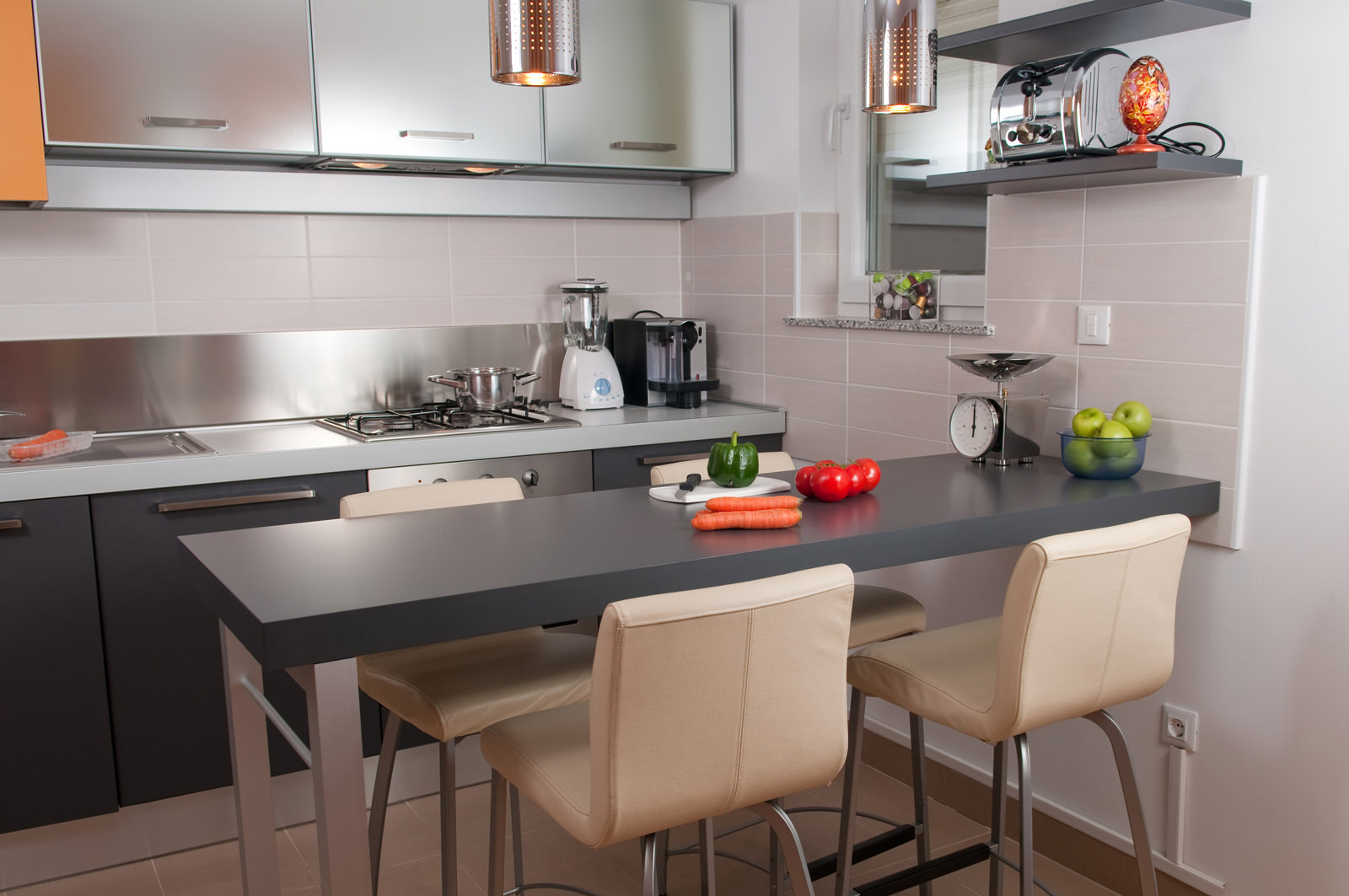
It is very important that the furniture is spacious, but the main thing here is not to go too far with the furnishings - there should be as few as possible!
Arrangement of equipment and furniture
When arranging furniture and appliances, special attention should be paid to functional elements, such as:
- Gas or electric stove;
- Oven;
- Washing;
- Fridge.
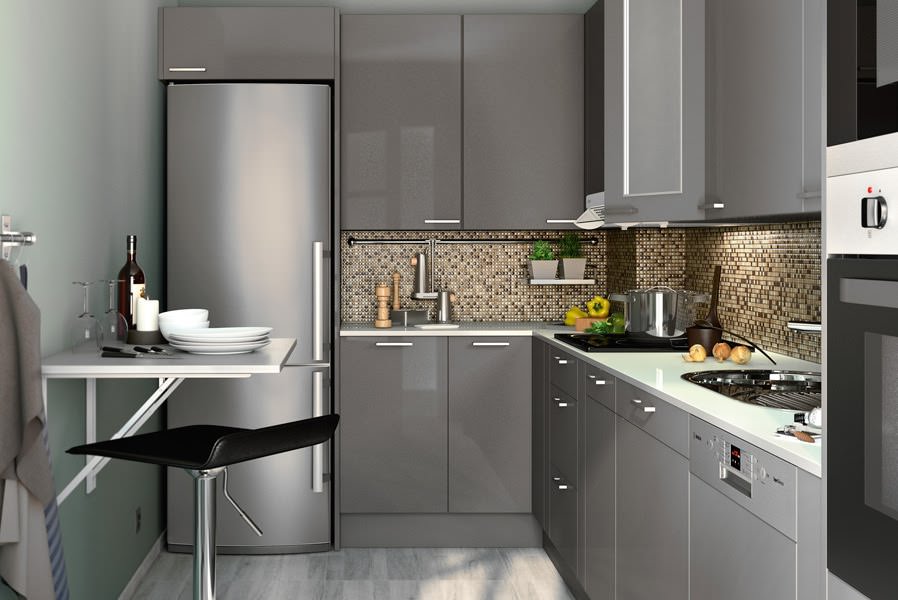
A great idea to visually expand your space is to place the tallest item (such as a refrigerator) in the far corner.
Rules for arranging the main equipment
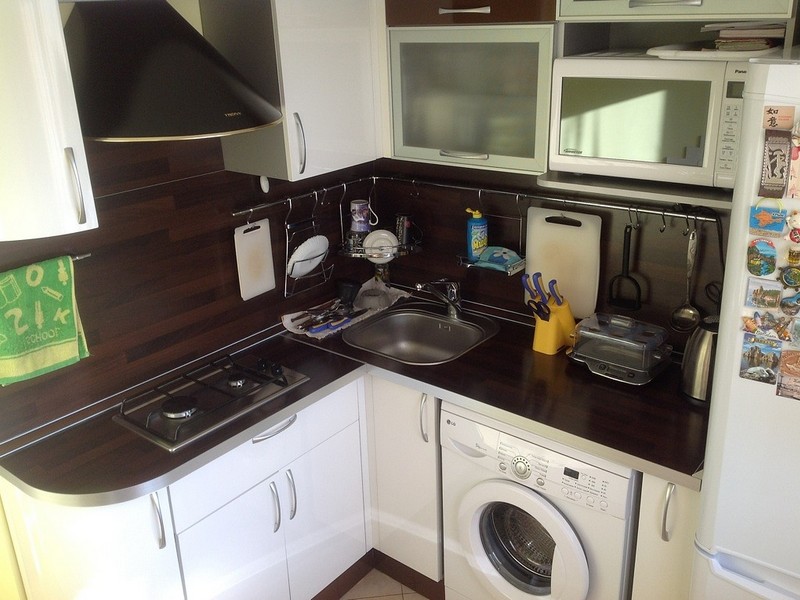
The ideal kitchen is designed in such a way that after cooking and eating all the dishes fit freely in the cabinets.
| Plate | It is installed near the gas pipe. |
| The distance from the refrigerator should be at least 60 cm, from the window - 20 cm. | |
| Oven | Traditionally installed under the stove. |
| There is another option - it is mounted in a headset at chest level (for greater convenience). | |
| Washing | Placed at a sufficient distance from the stove. |
| The built-in sink in the headset will look stylish along with other elements, but at a certain distance. | |
| Fridge | The item is set in the corner of the kitchen to harmoniously shape the layout. |
Minor technique
Installation of additional appliances is done if the kitchen unit allows it (enough space). For example, items such as an electric kettle, a microwave are placed on a work surface or, alternatively, on a small refrigerator. Then you should think in advance about the location and number of outlets.
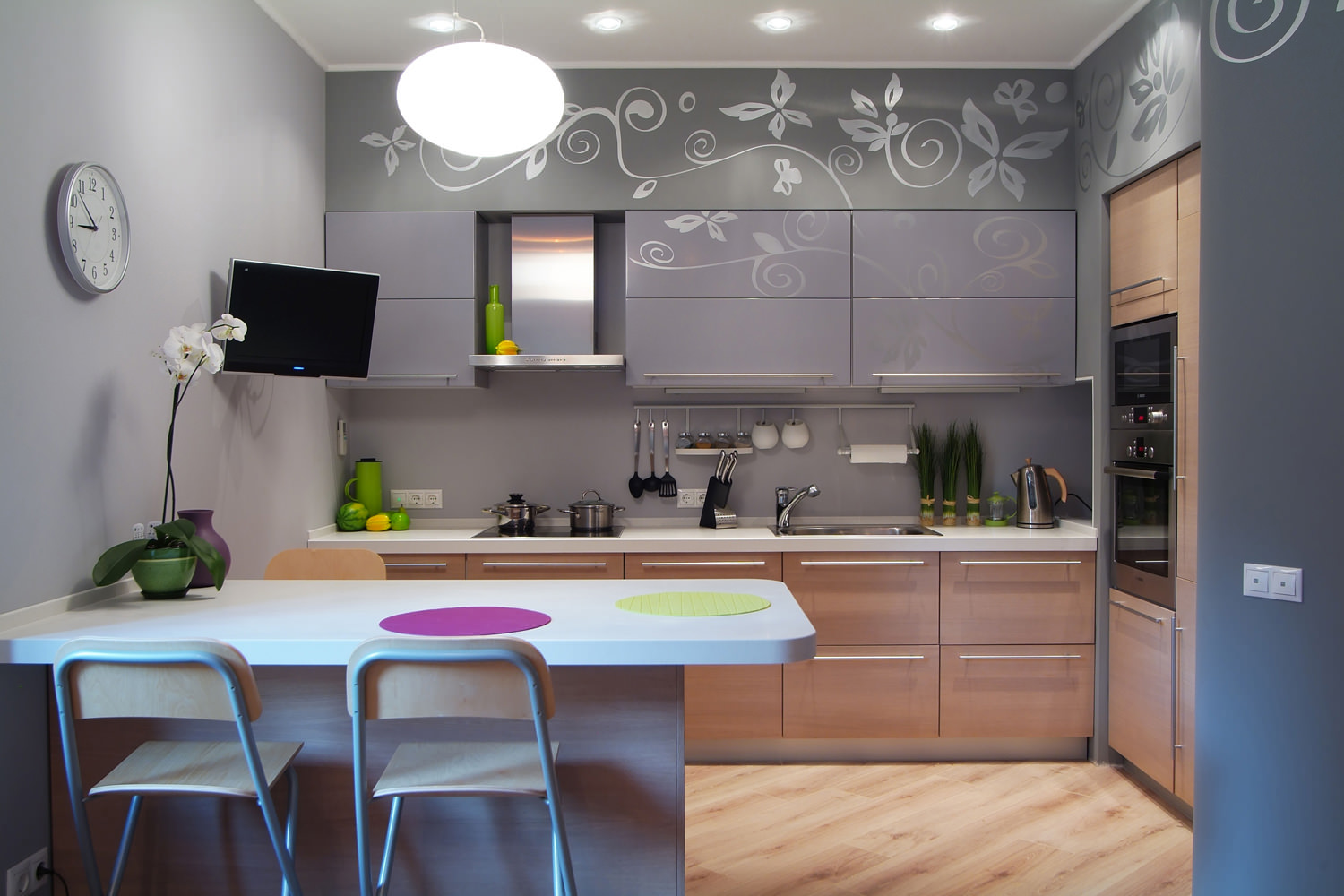
Today, designers offer a ton of ideas for miniature kitchens.
Options for interior doors for a small kitchen
The correct decision would be to remove the door or replace it with an “accordion” or “compartment” model. This method will also save the free space of the room.
Extraordinary storage systems
Many housewives are faced with such a problem as the lack of free space for kitchen utensils and products. However, thinking about how to hide all these objects in the kitchen, no one notices that most of the utensils in the room are not used.
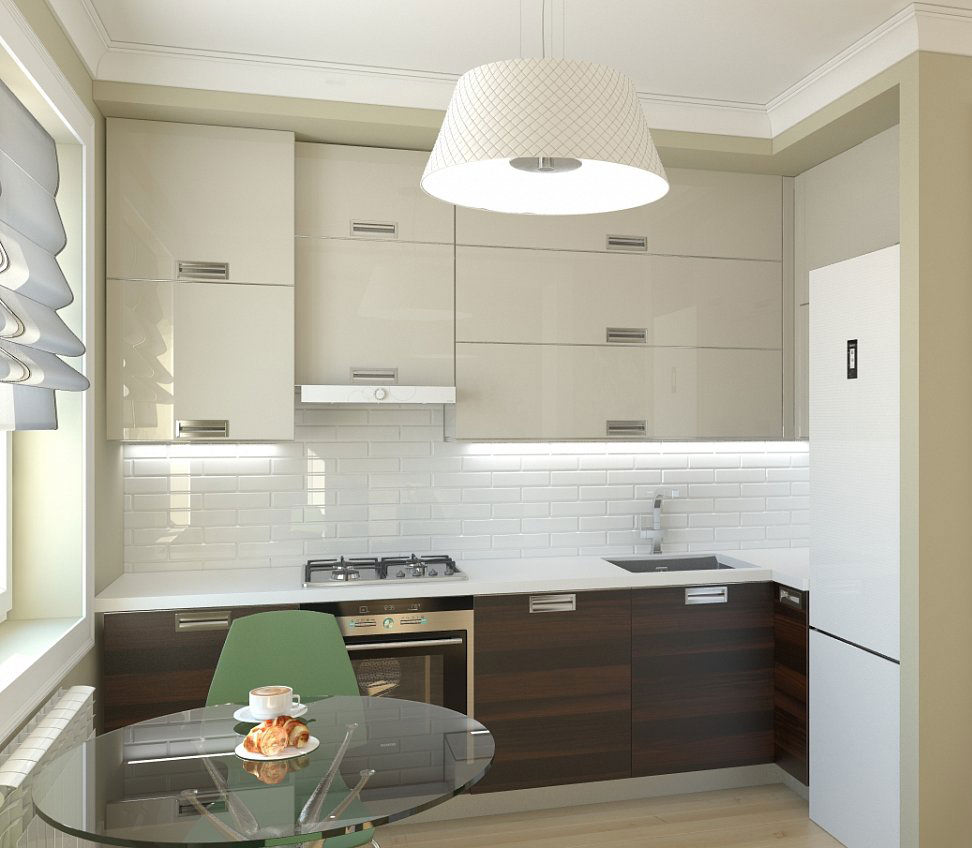
So, you can put it in boxes on the mezzanine or in the closet.
Storage ideas
- Enlarged upper cabinets up to 90 cm, will make it possible to put additional shelves in drawers.
- In the corner drawers are installed "shelves - carousels" and special baskets. A module with a basket can be of various sizes, which affects capacity. The disadvantage of this idea is the high price of the structures.
- Hook rails optimize daily cooking, fill with utensils and spices. Usually mounted on an apron, filled with various mounts, come in any length.
- Additional drawers at floor or ceiling level allow you to hold some products and objects.
- If the area of the kitchen allows, an island is put up that will serve:
- Work surface;
- Dining table;
- A place to store dishes and products.
- An additional place will be free space under the windowsill.
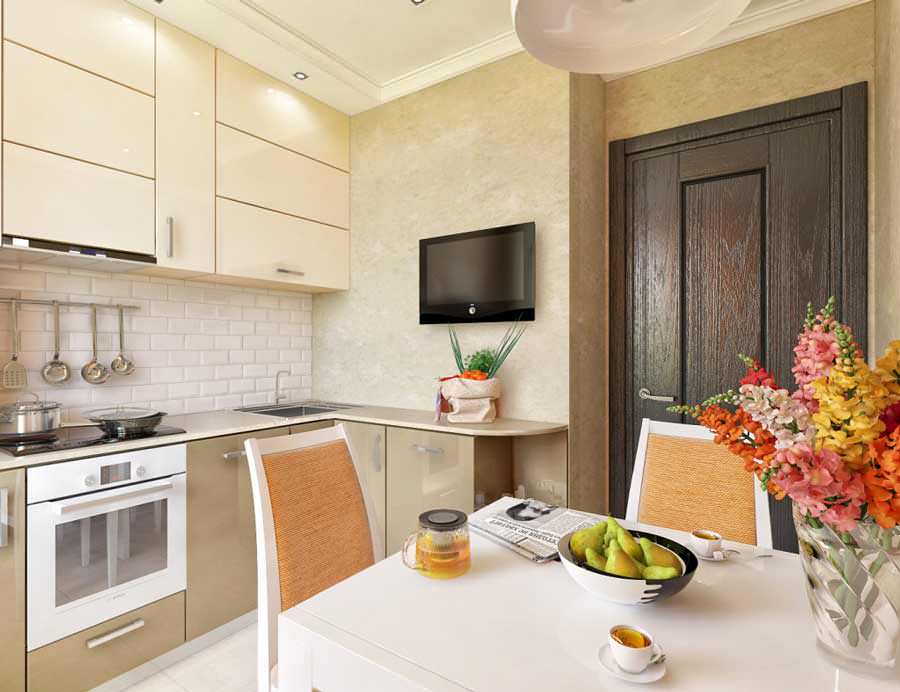
A working area can be installed on the windowsill itself, thereby the niche for arranging any little things will become larger.
Suitable style for a small kitchen
For a small area, it is ideal to choose a simple style that looks more harmonious. The small room will be complemented by laconic shapes and soft lines, glossy surfaces will not interfere.
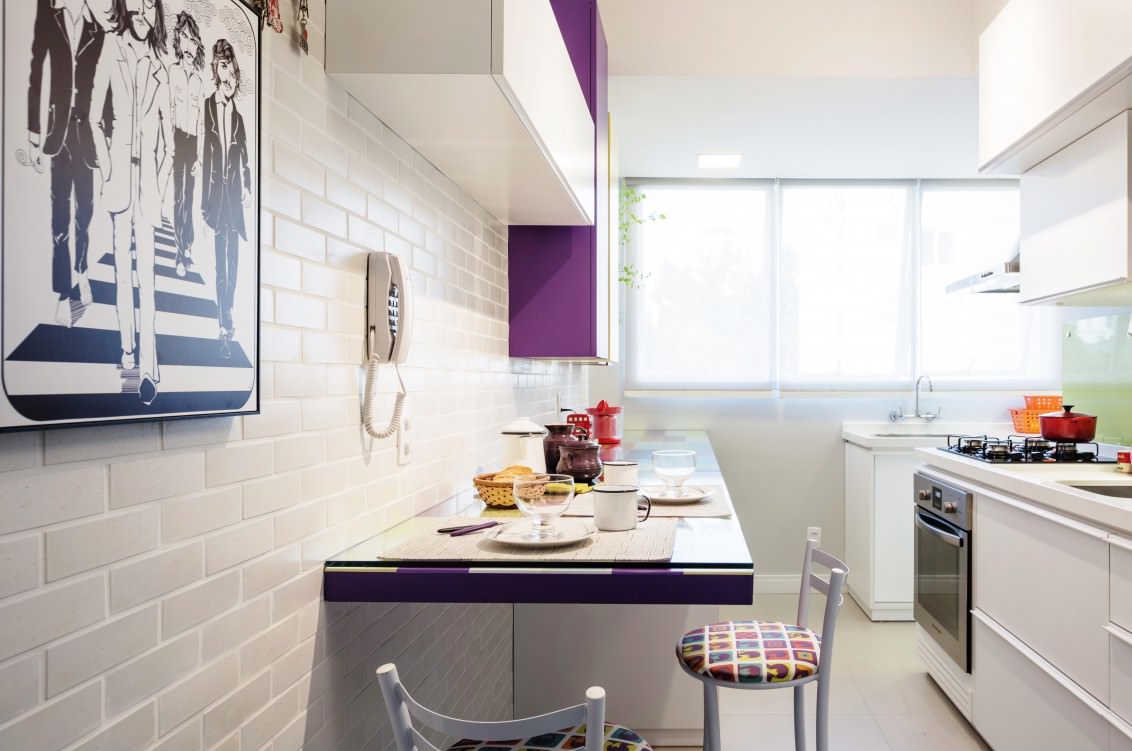
Sometimes, for the sake of a visual increase in space, designers lay all the walls in the kitchen with tiles to the ceiling.
Of the existing styles, the following will do.
| Style | Description |
| High tech | Modern style absolutely does not overload the overall design of the room |
| It is characterized by practicality and functionality. | |
| Using compact and comfortable furniture creates room, even in a miniature kitchen | |
| The presence of "smart" technology will emphasize the style and fit into the design | |
| Modern | This style uses as few decorations as possible |
| The presence of unusual lines should be simple and convenient. | |
| Only modern furniture matching the overall design is selected. | |
| Among the finishing materials suitable: glass, metal, wood | |
| Minimalism | Lack of decor |
| The minimum number of colors used, ideally 1 or 2 | |
| The presence of clear lines in this style creates a spacious, light and weightless kitchen | |
| Loft | Respectable modern style, a storehouse for bold, bold, unusual ideas |
| The presence of an unusual original layout that meets the rules of style | |
| Unexpected finishing materials and non-standard methods of their application | |
| As a zoning, a partition or a bar counter is suitable - rejection of extra walls | |
| Classic | Lighting plays an important role, so a large chandelier and additional lighting objects are chosen |
| Technique hiding in a headset - the basic requirement of style | |
| Light tones used | |
| Intrusive decor and accessories are unacceptable |
Color, accessories and decor of miniature kitchen
Making elements of decor is a complex and painstaking work, but it emphasizes the sophistication and unobtrusiveness of the overall style. Several concise paintings or photos placed vertically will do, which makes the ceiling higher. Also, a crystal chandelier can visually raise the ceiling.
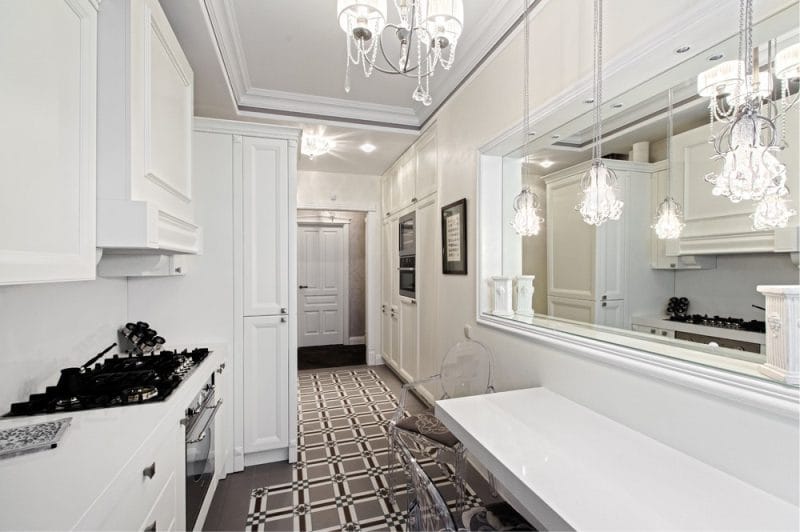
Due to the mirror tiles or mirrors, the walls will expand in a neat frame.
The original taste of the creator of the design of the room is emphasized by small details, such as:
- Wall Clock;
- Vase with fruit of an unusual shape;
- A flower in a miniature pot.
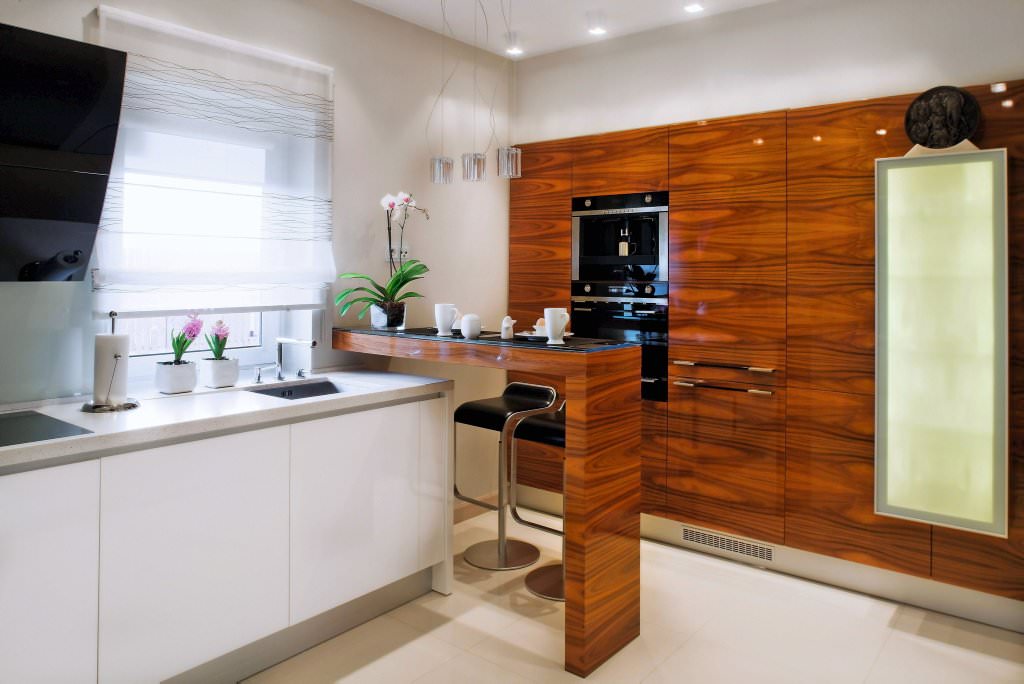
The main thing is not to overdo it, it will be enough to limit yourself to two or three elements.
Design of a mini-kitchen depending on its type
Creating a design depends on the layout of the kitchen. The shape of the room affects the layout of the headset, furniture and appliances.
Square kitchen
For square-shaped kitchens, a corner set is suitable. It is convenient to divide the place for cooking and relaxation. This option involves the location of the stove, sink and refrigerator creates a working triangle.
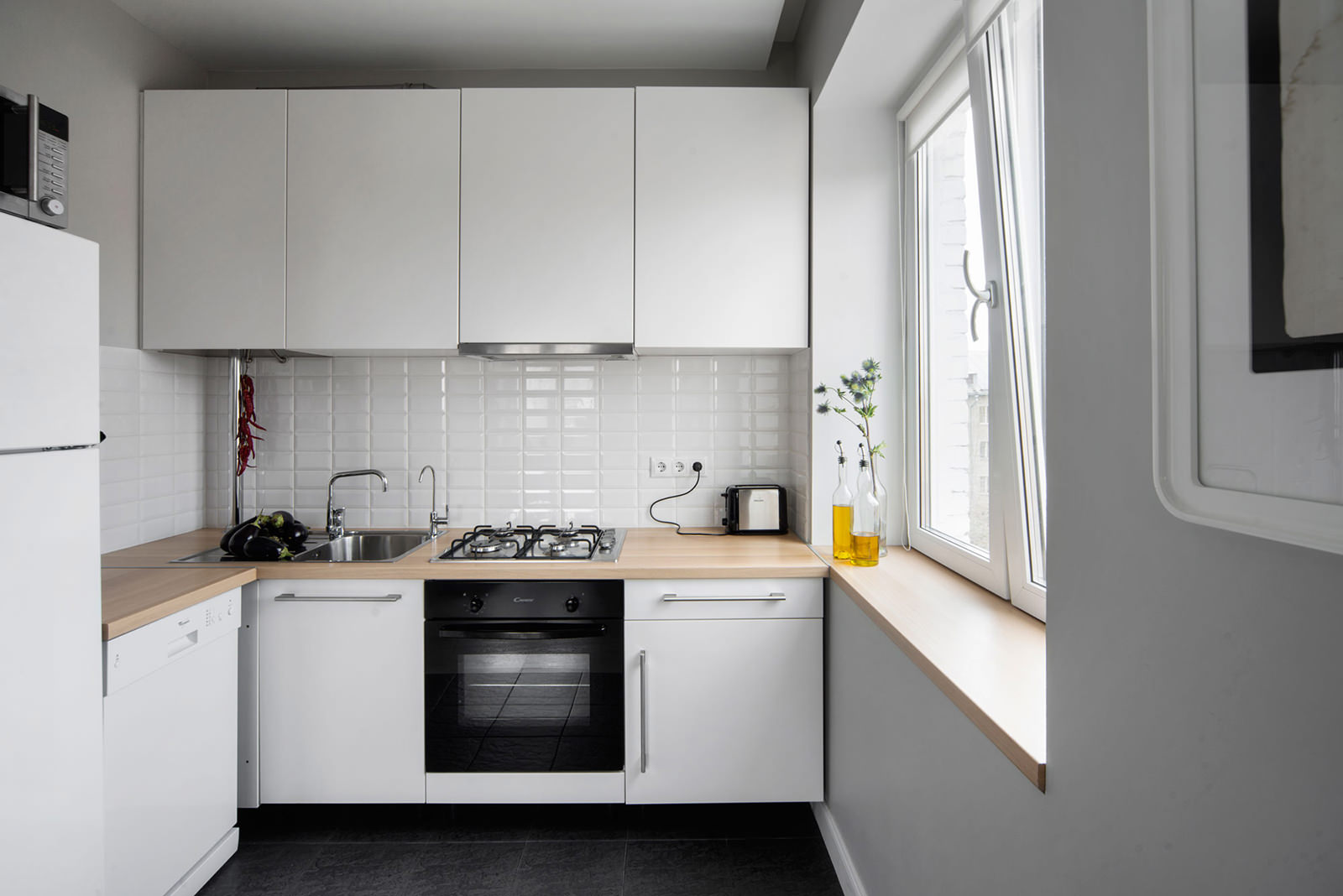
This allows the desired items to be close in any direction.
An oval or round dining table will be attached to a blank wall opposite the working furniture - this will accommodate more guests.
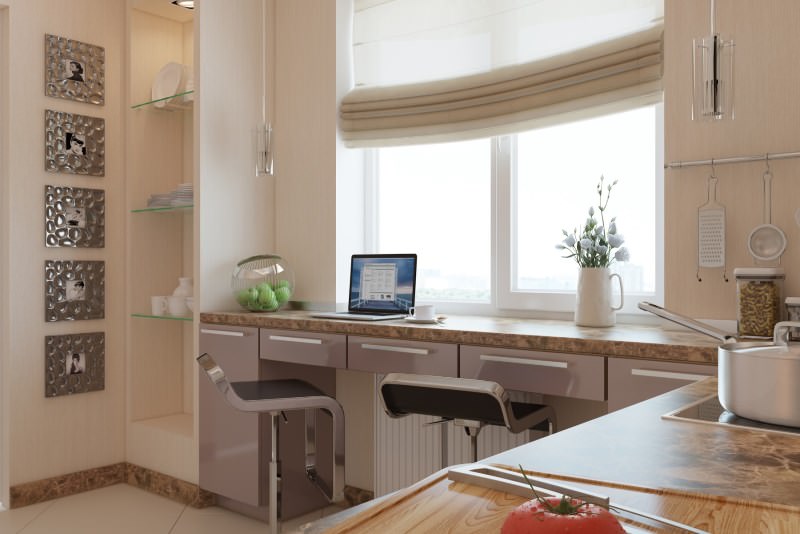
A folding table or window sill for a dining place is also suitable.
Rectangular kitchen
In the rectangular kitchen, the furniture is located against the walls. The dining table is replaced with a bar counter. To visually expand the walls, you can trim the apron with mirror elements.
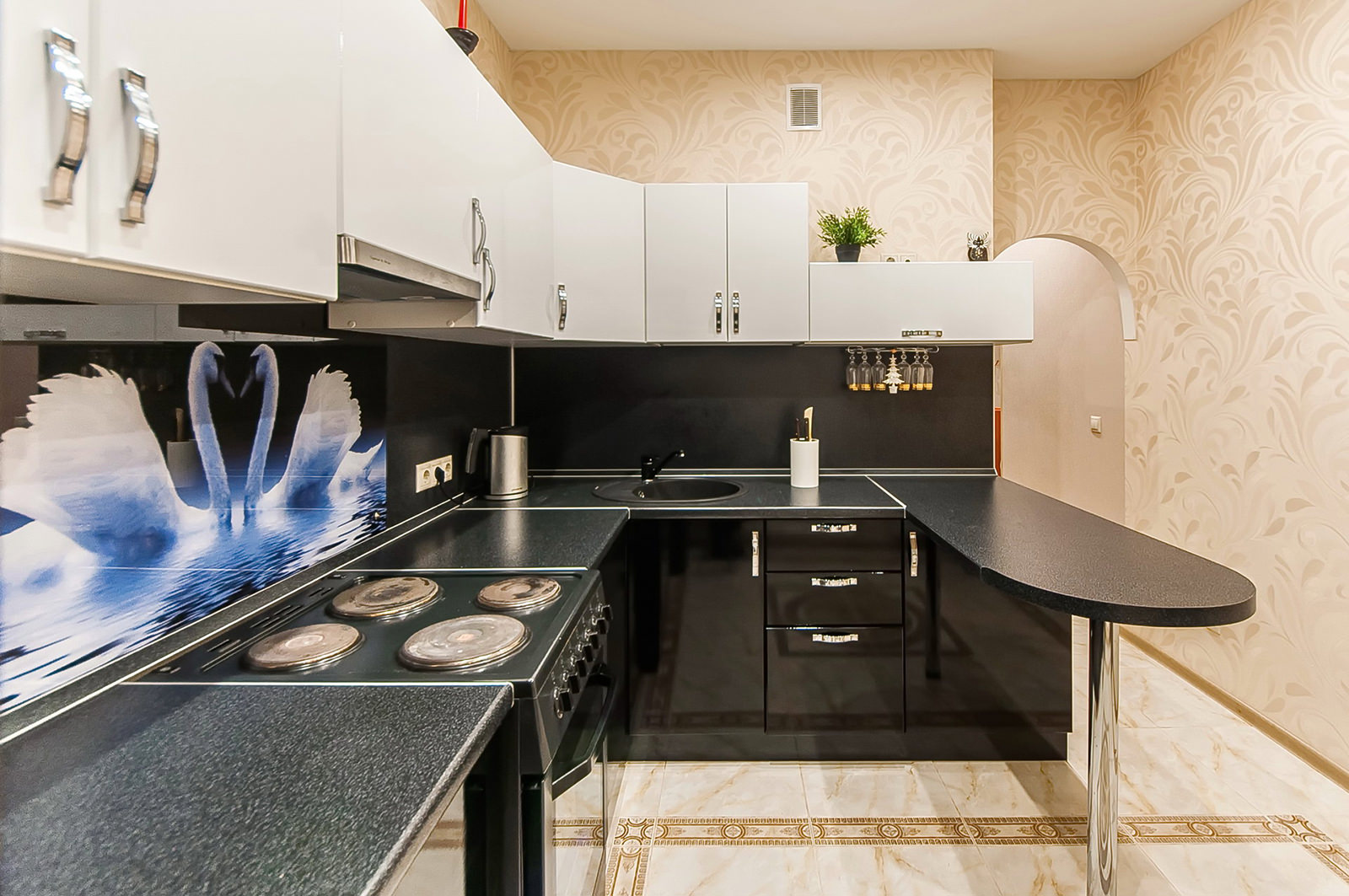
For walls, cream tones, shades of cocoa, universal white color are best suited.
With this layout, it is preferable to hang curtains with a large pattern. Additional lighting should be considered. It is usually mounted on an apron. Doors are selected sliding type to save space.
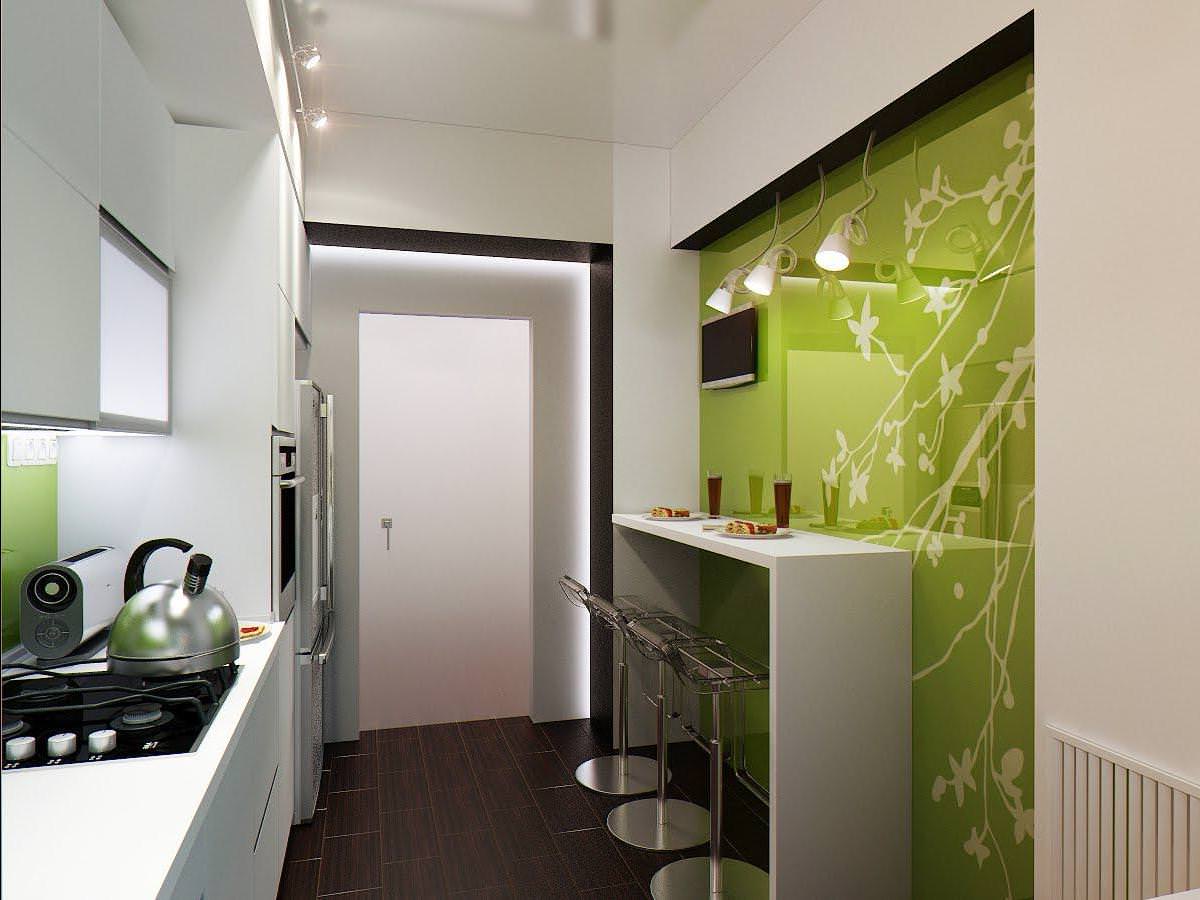
In this case, experts recommend limiting to two shades.
Irregularly shaped kitchen
Incorrect layout implies the presence of niches or ledges. Household appliances and kitchen utensils can be removed in the wardrobe, which is in the recess of the wall. A niche can be occupied by a refrigerator, an extraordinary built-in bar counter.
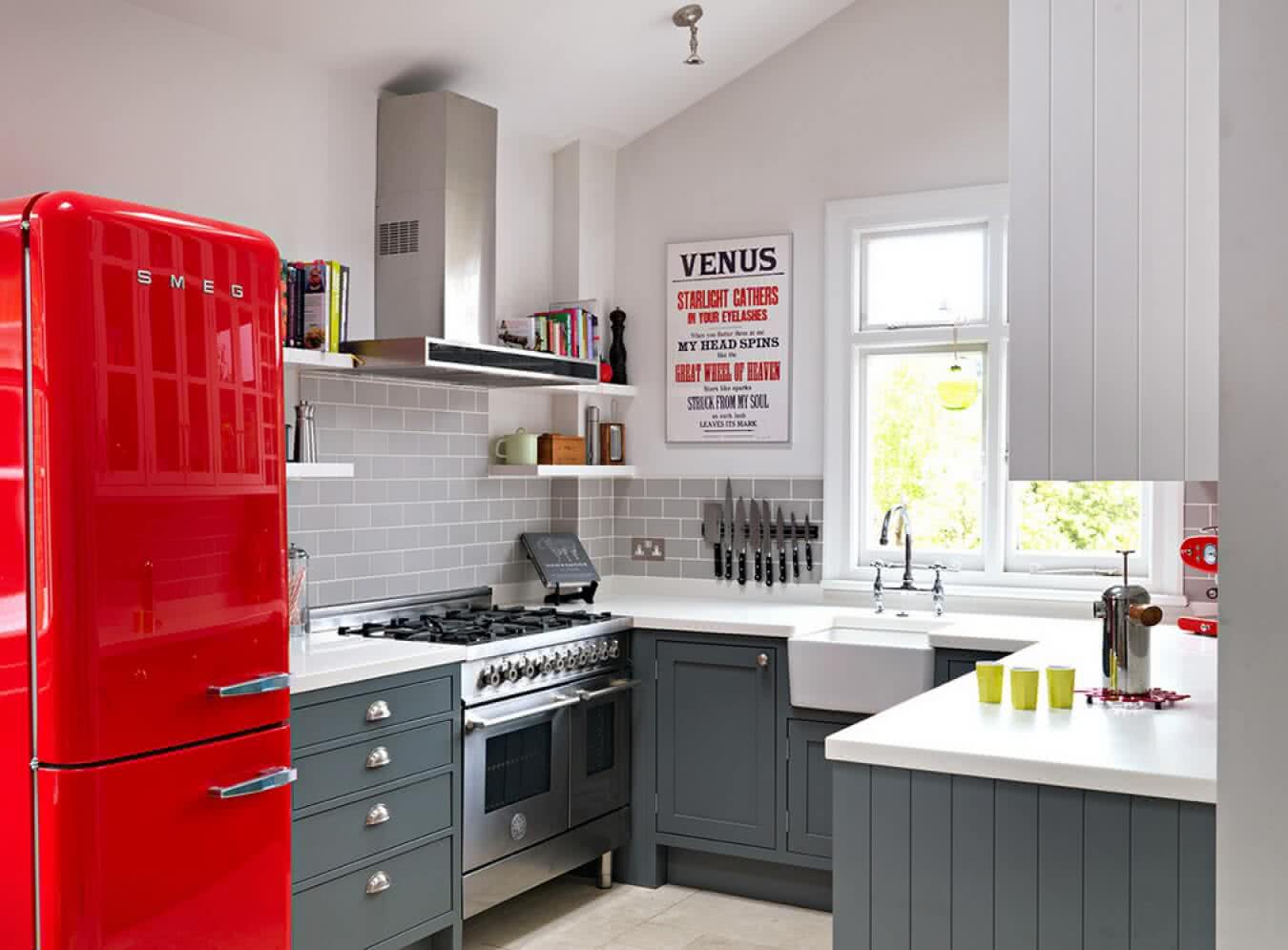
Another trendy solution today is to highlight several elements of the kitchen with a bright accent.
A kitchen unit is most often ordered, since it is difficult to find suitable furniture in stores. The doors of the upper cabinets in this case should rise vertically.
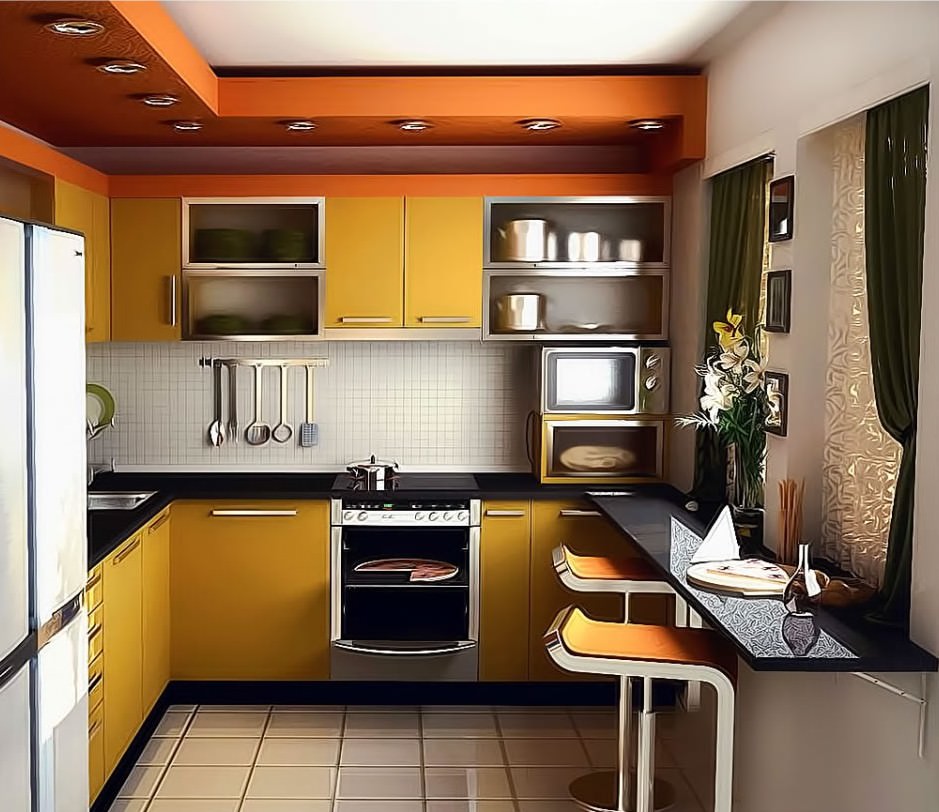
This helps to use every inch of the room wisely.
VIDEO: Design of a small kitchen - 95 ideas with real photos.

