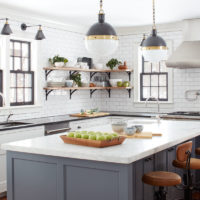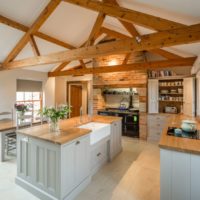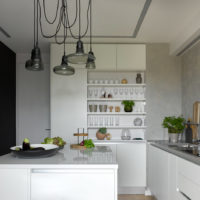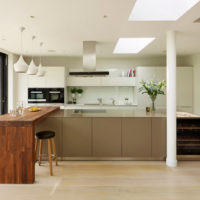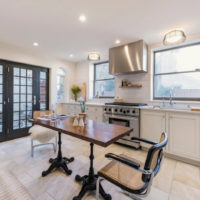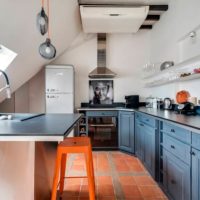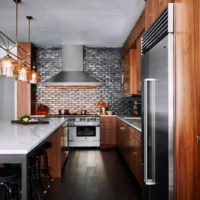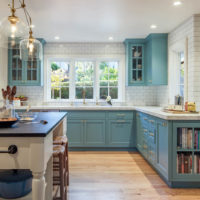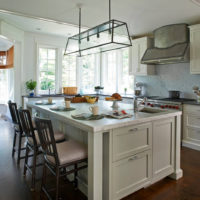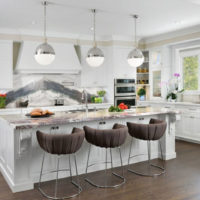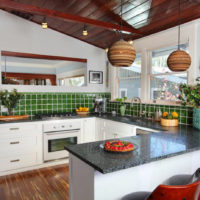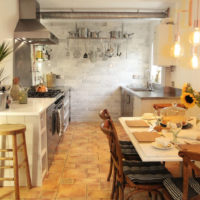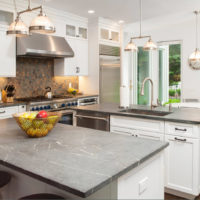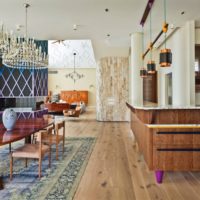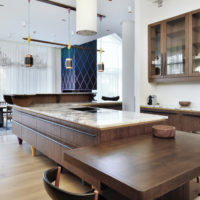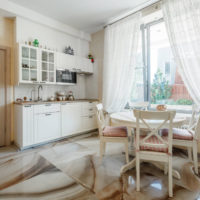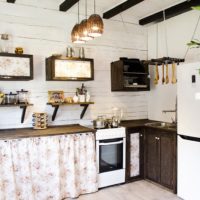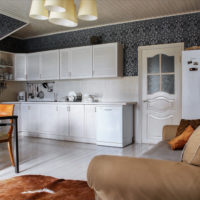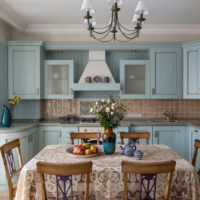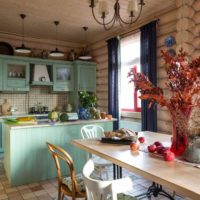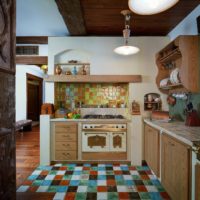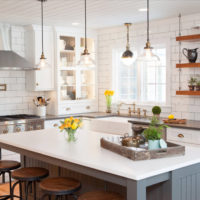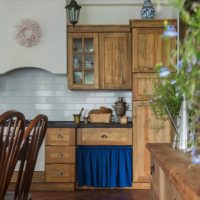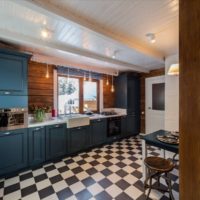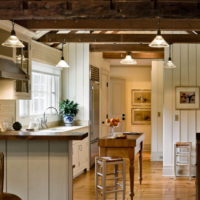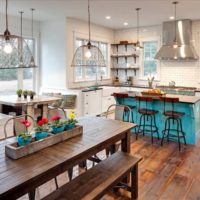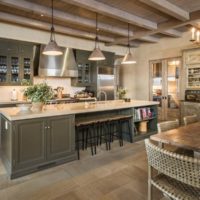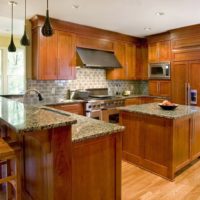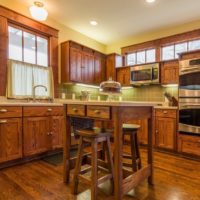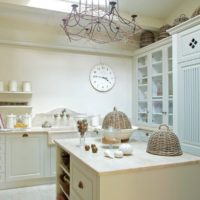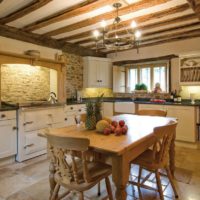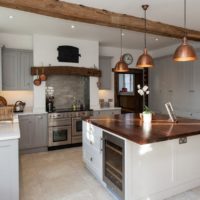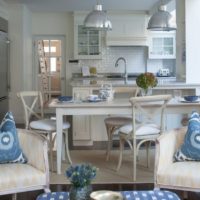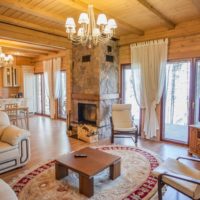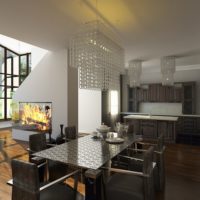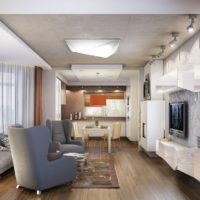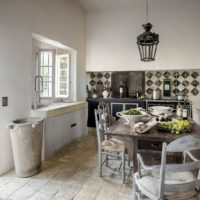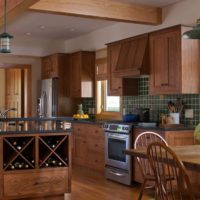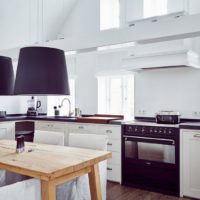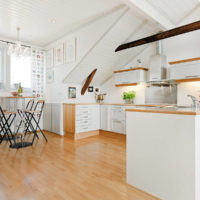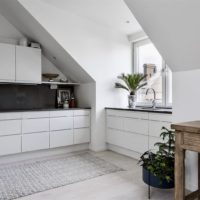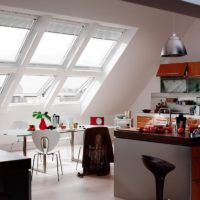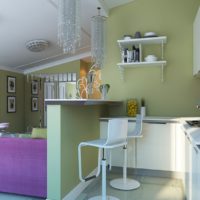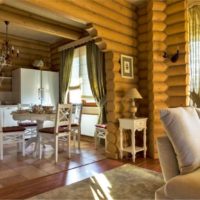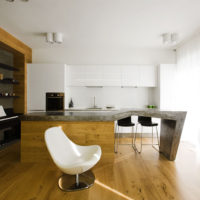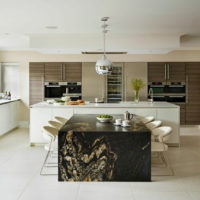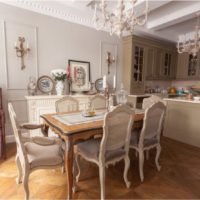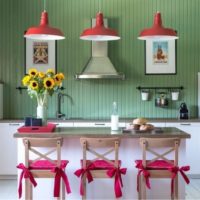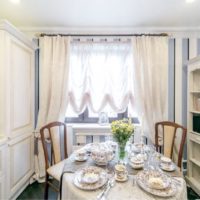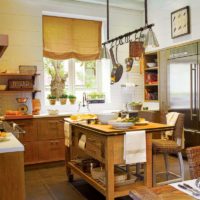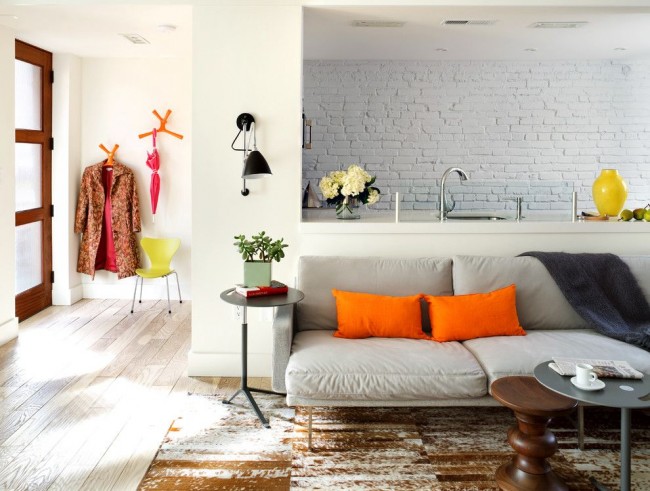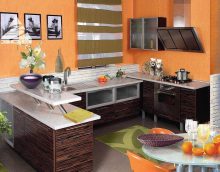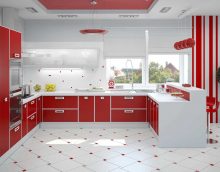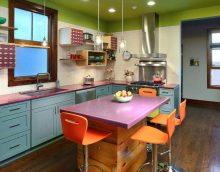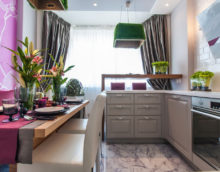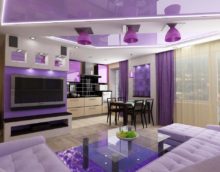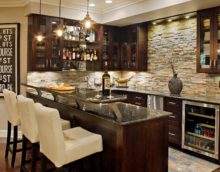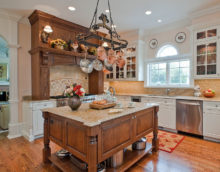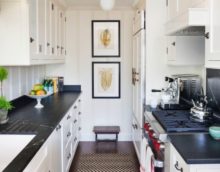Kitchen in the house: design for various layouts
The rooms of the apartment are tied to the standard layout, and the design of the kitchen in a private house is practically unlimited. Private buildings most often have a disproportionately large usable area due to their larger quadrature. This is the case when it is easier to realize the most daring design ideas, starting from facing materials and ending with built-in furniture. You should not get down to business until everything is thought out to the smallest detail so that the place at the “home” becomes the most comfortable corner.
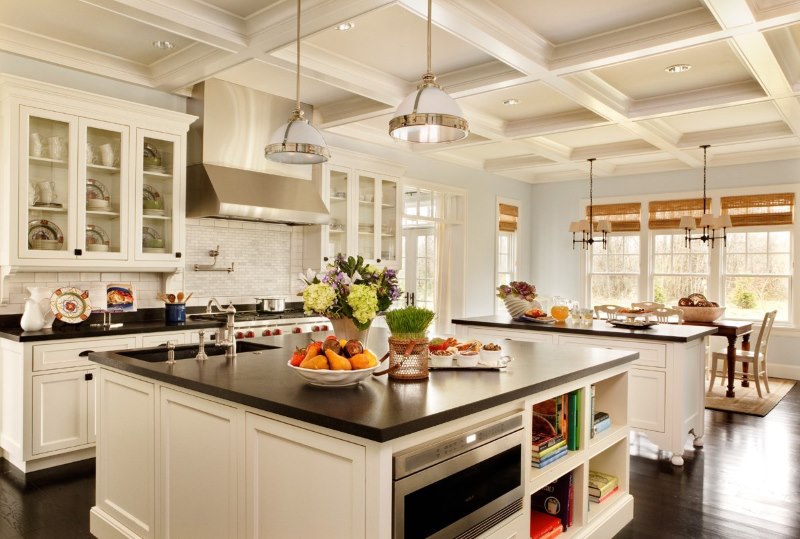
The design of the kitchen space in a country house is a responsible and pleasant occupation at the same time.
Content
What is important to consider when planning the repair of a kitchen in your home
Many dream of their own house, but the design of the kitchen is no less important than the arrangement of the hallway, living room or bedroom. The overall impression depends on many factors. In the Russian-speaking space for a long time reigned certain standards for the arrangement of housing, which it is time to abandon. They are being replaced by interior design of a new format, without mental restrictions, even if it is the interior of the kitchen in a village house or a small summer house.
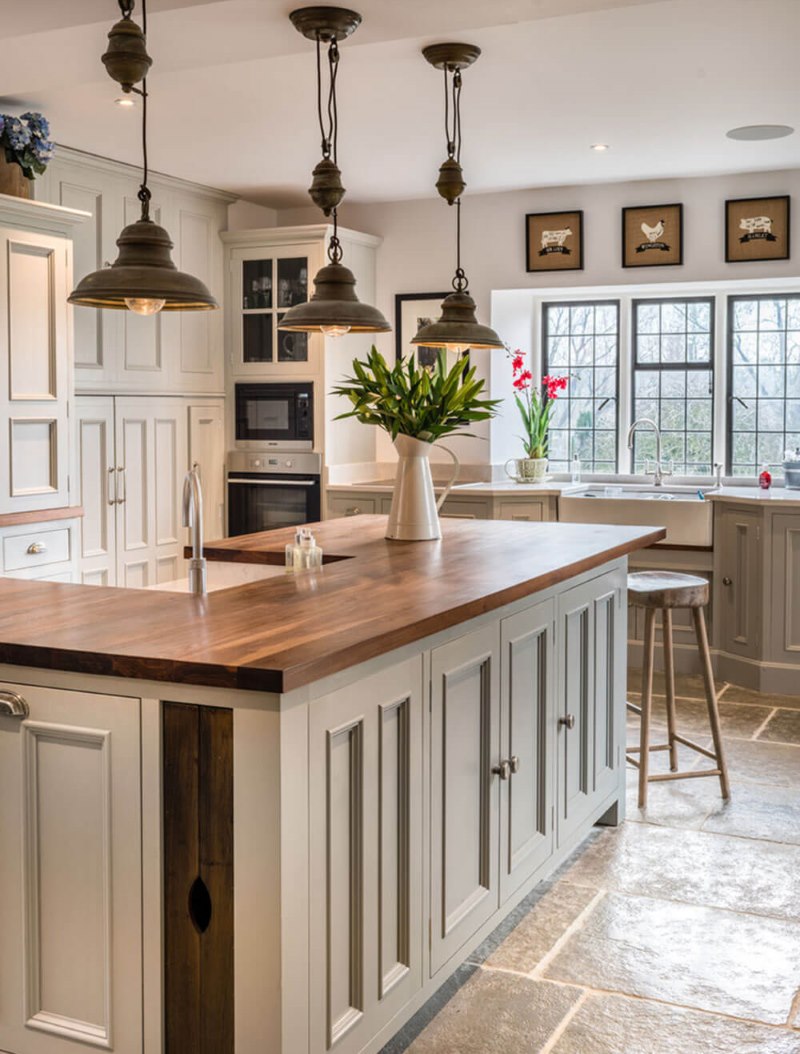
The style of the kitchen should be consistent with the interior of the rest of the premises, creating a sense of integrity and harmony of the whole house
It is not necessary to buy traditional furniture if the soul desires something universal. Today, the best solution is built-in furniture, where all the kitchen equipment that facilitates cooking is mounted. The number of household appliances depends on the lifestyle of the owners of a private house.
- If the family decided to make large weekly or monthly purchases, then it makes sense to purchase 2 refrigerators, one of them exclusively for drinks, a spacious freezer chest - for meat and semi-finished products.
- The thoughtful interior of the kitchen-studio in a private house involves the union of two adjacent rooms. But each functional area is equipped taking into account how often the whole family is going to dine in the dining area, the guest - are there often visitors who need to be placed somewhere conveniently.
- The equipment of the kitchen unit depends on the volume and variety of the prepared food. In urban houses of private buildings, similarly with all the townspeople, each has his own busy schedule, it takes a lot of time to work or study, in the house they rarely get together and prepare for the whole family.
- In a private house, where a servant cooks in the kitchen, most often there is complete equipment, starting from a bread machine and ending with a compact electric grill for cooking a small amount of meat. Kitchen equipment is the basis of the interior.
- In some families, it is customary to cook a lot on weekends with a margin so that during the busy week the prepared first and second dishes only warm up. In this case, 2 stoves, an oven and a microwave oven will be useful, so that any method of preparing and heating dishes is available.
- In a house where they practically do not cook, using semi-finished products and ready-made slices for well-prepared tea or coffee, you do not need a lot of equipment. Often in the family they communicate at dinner, watching TV shows and news under sandwiches.A coffee machine, cutting equipment and the simplest stove are the basis of kitchen equipment, it makes no sense to spend on equipment and clutter up the room with large kitchen furniture.
Features of the design of kitchens in private buildings
Your dream house is needed not only for life, but a place on the stove for cooking your favorite dishes. This is a vital space for warm meetings with people dear to your heart, including the kitchen in a country house.
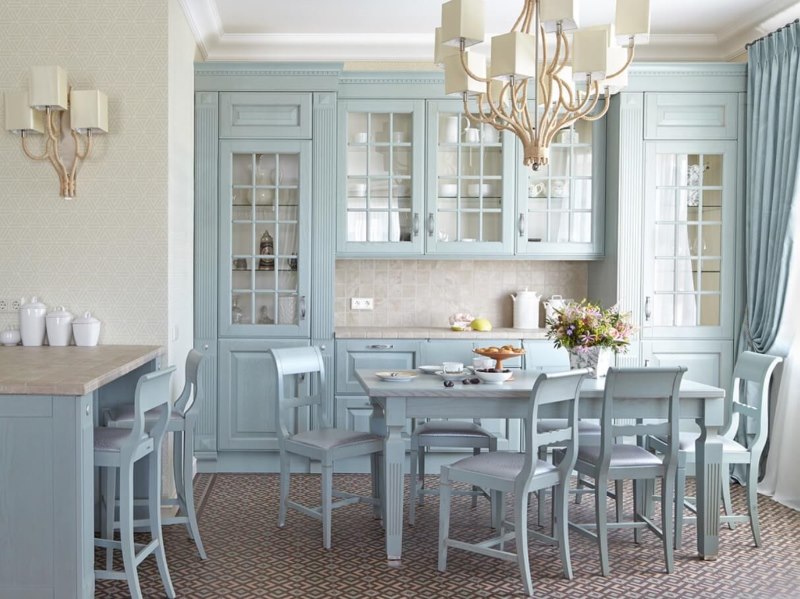
Pastel shades, carved wooden furniture, retro lamps, fresh flowers and other elements in rural subjects - all this is especially liked by the villagers
The design of the premises in a private house should differ from the kitchen in the apartment, where much depends on the non-standard layout:
- a large spacious room may look empty and lifeless if it is not suitable for furniture - the “island" type is recommended (in the center is a working or dining area);
- the design of the kitchen with two windows on different walls in a private house implies a decrease in the number of wall cabinets and built-in appliances, but lighting is better here;
- the kitchen space can be walk-through - when it is half-house, and there are not enough useful rooms, a part of a large corridor or hallway is allocated for a compact catering unit;
- depending on the useful area of a small kitchen, it is recommended to get rid of old furniture and rubbish in favor of free aisles in a country house;
- the dining area is an obligatory attribute of any kitchen, but you can do without a dining table with chairs (a soft corner) if everyone eats separately (at the TV or computer in another room);
- sometimes in the houses they dismantle the Russian stove, replacing it with a fireplace or its imitation - an excellent solution for a spacious kitchen with a guest zone "by the light"!
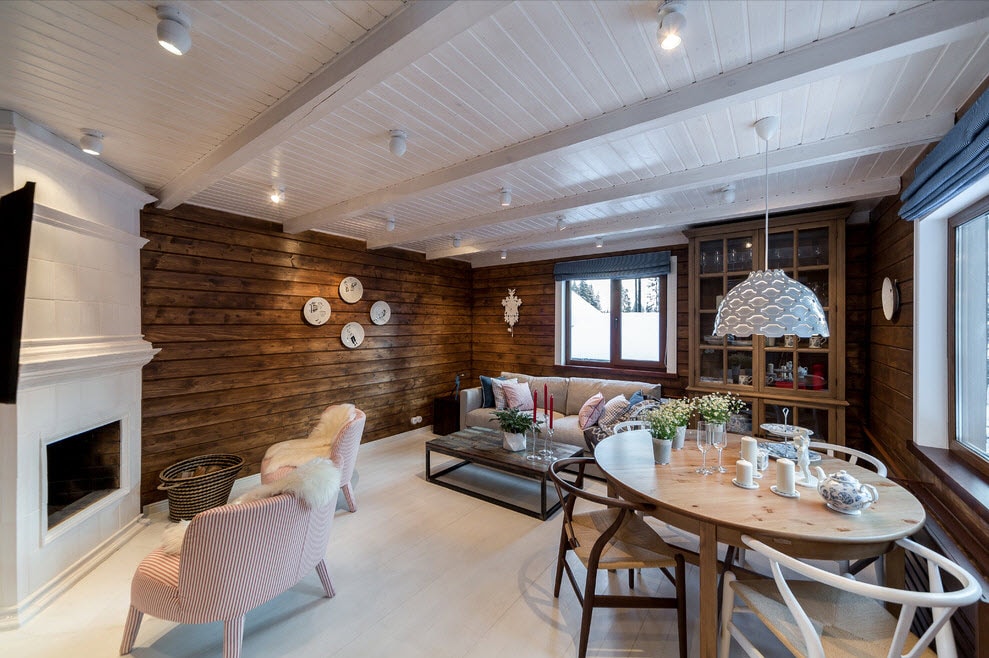
To visually raise the low ceiling, paint it white.
The non-standard layout of the kitchen does not limit professional designers stylistically. They retain functionality and all important areas, but vary the format and implementation methods.
Conceptually, the interior design of a kitchen in a wooden house can be “tied” to nature, ethnic roots, nostalgic times of rural childhood. These are retro, country, ethnic or environmental styles.
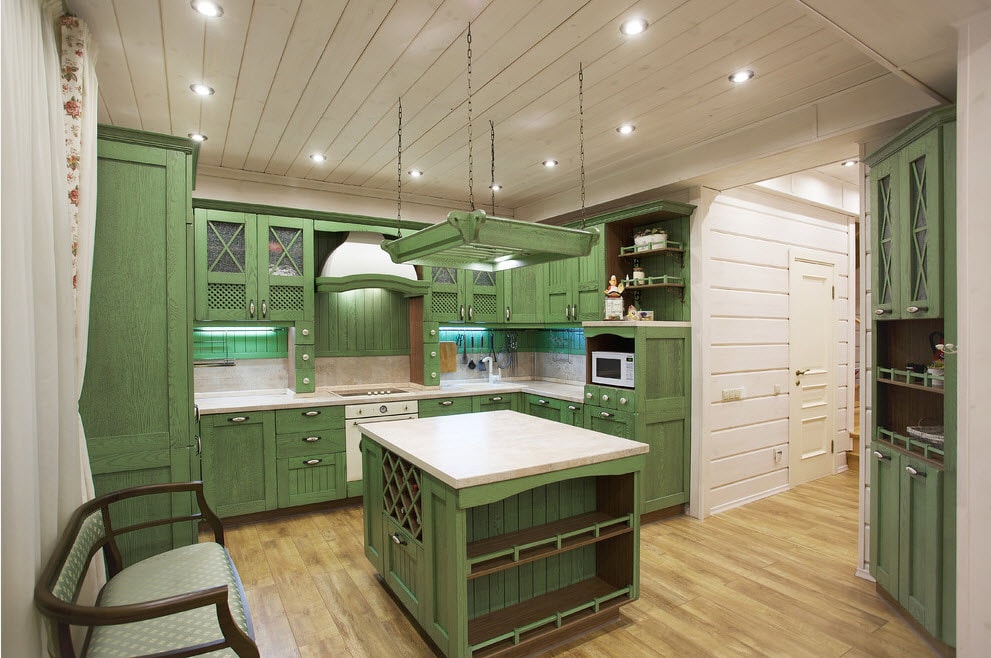
Country style kitchen with a nice green touch
Tip. Choose the decoration with modern materials to your taste, beat the zoning, change the old facades of the built-in furniture to new ones, but do not forget that everything should harmonize stylistically.
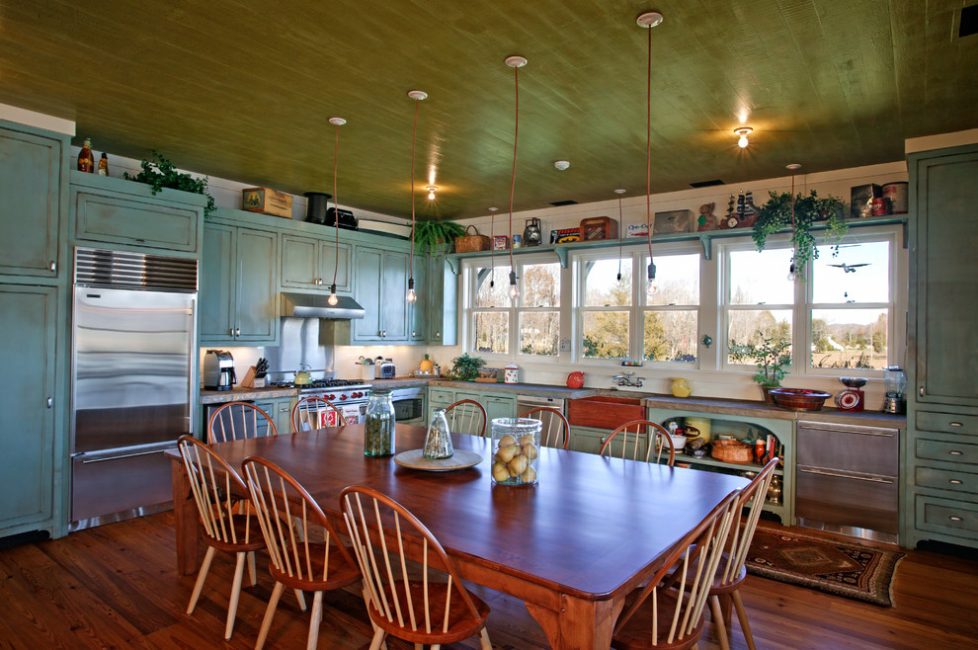
Interiors in the style of past years always look good in country houses
Any idea is much easier to implement in a private house than in an urban kitchen, deprived by square meters, where everything is due to strict attachment to the wall with communications and a gas pipeline.
How to equip a kitchen with a specific configuration?
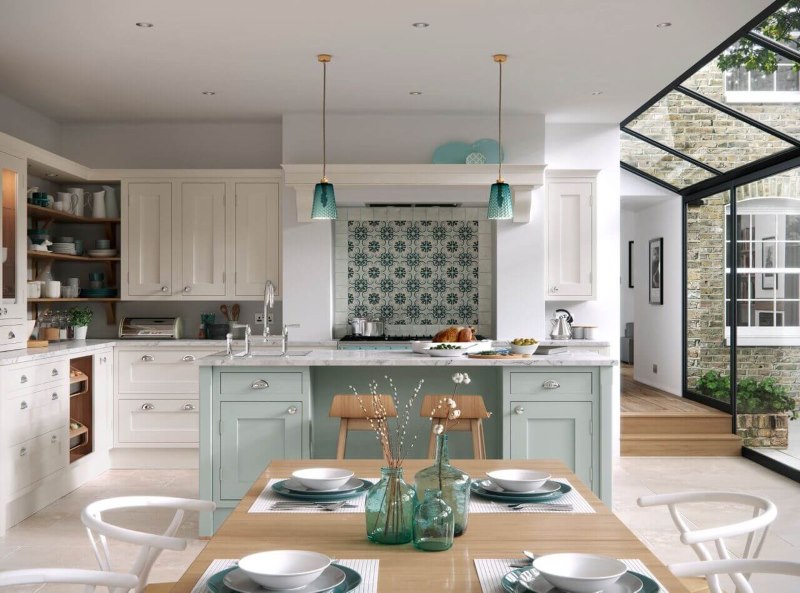
A room designed for a kitchen does not always have an ideal shape, often you have to adjust the space to your needs
Square kitchen
A square room is rare for urban apartments, but a very convenient option for the interior of the kitchen of a private house. There is where to put a dining table and arrange all the kitchen equipment. Cabinets and cabinets can be arranged in different ways:
- along all walls;
- in parallel, freeing passages;
- L-shaped or angled;
- U-shaped, leaving one wall free (with a window or door).
This room does not cause problems with the design of the kitchen with your own hands in a private house. Depending on the number of cabinet furniture, the dining table is placed in the center, put up against a free wall or window, as in the photo.
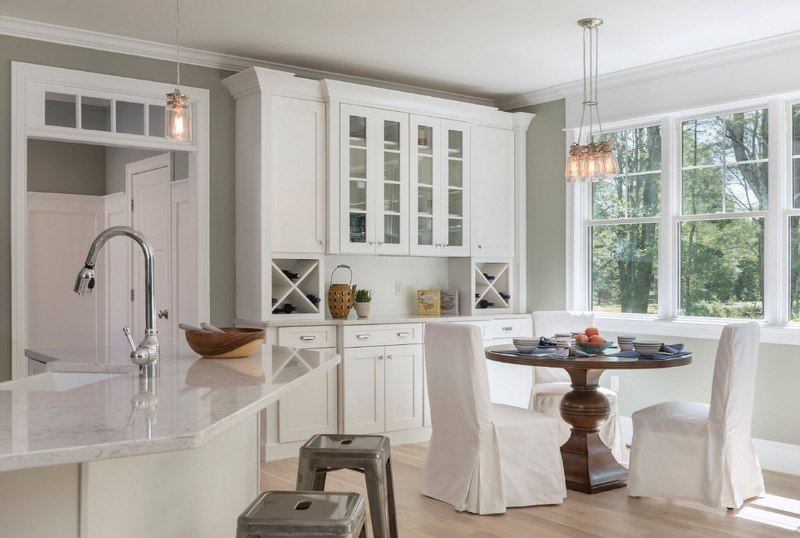
A square room is a great success, it is quite easy to equip such a room even without special design skills
Tip. It is easiest to fill a square kitchen with useful equipment, but still, avoid cluttering, more often do an audit.
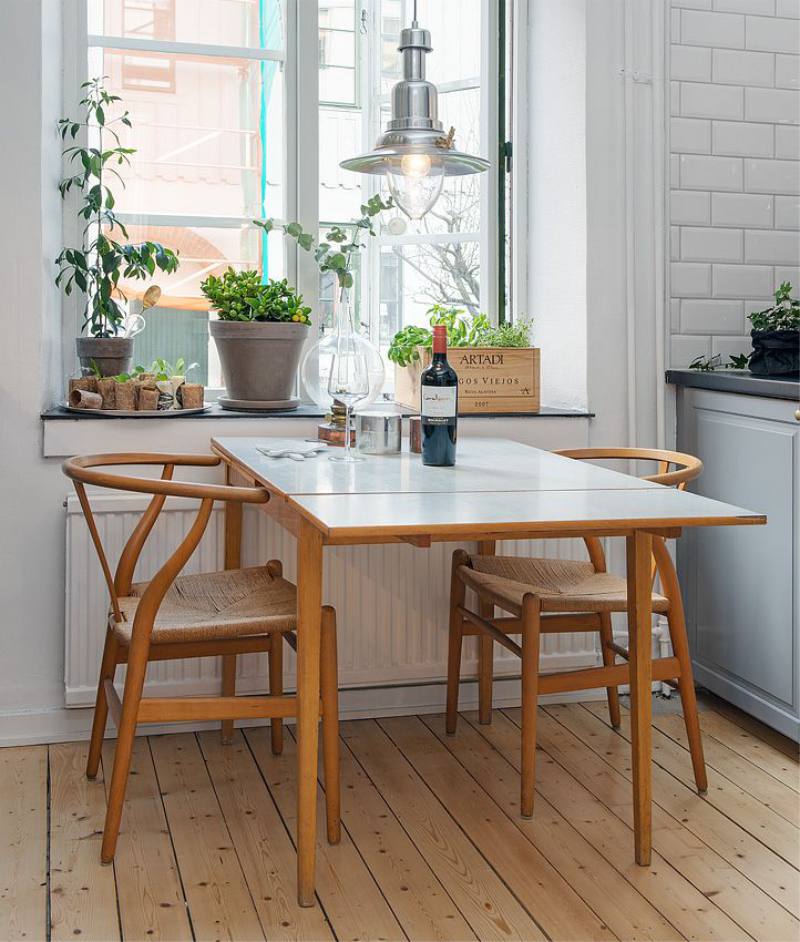
For limited space, it is very practical to use a folding table, the side surface of which can be raised if necessary
In a small square kitchen, there may be little room for a full dining place, but you can do without it by replacing it with another plane.
| 1. | Hinged worktop | It is recommended with a telescopic leg or a support - to optimize loads. |
| 2. | Transformer | Any folding model of a little table which is easily transformed as required. |
| 3. | Bar counter | They are used both for zoning and as an independent stylish option. |
| 4. | Enlarged window sill | It grows to the size of the table, only the corners are necessarily rounded. |
Narrow kitchen
A narrow kitchen in a private house is a common option if it was completed or somehow reconstructed. You will have to minimize the use of standard kitchen furniture and equip only one wall with cabinets or cabinets. It can be a solid plane opposite the window or any other wall.
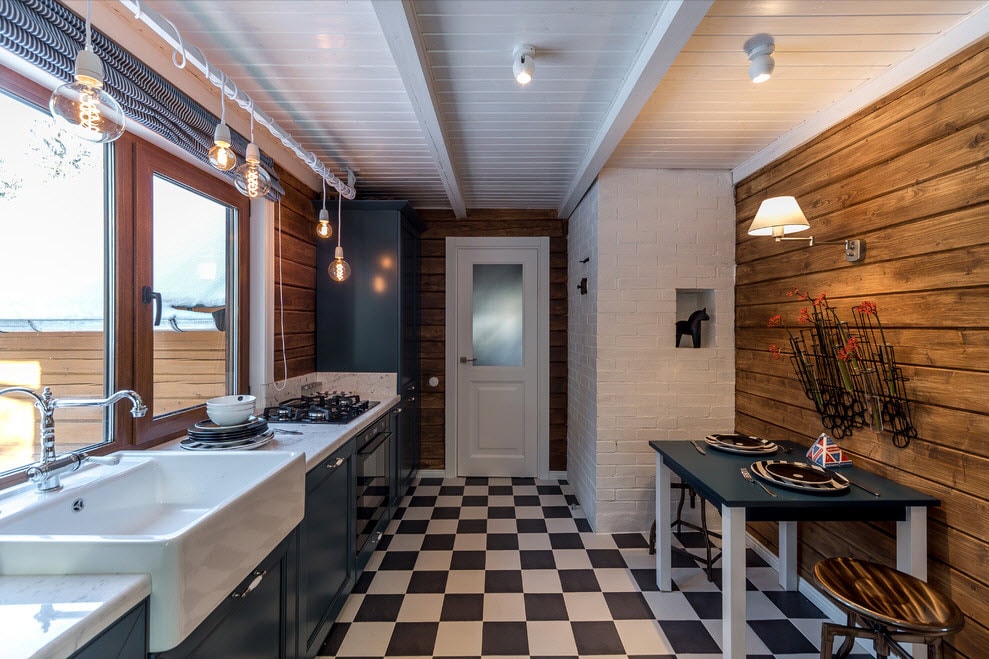
The linear layout of the narrow kitchen along the window
Tip. Preferred is the interior design of a small narrow kitchen in a private house that will visually expand the room. Choose light colors and plain cladding, avoid large prints and eye-catching patterns that absorb space.
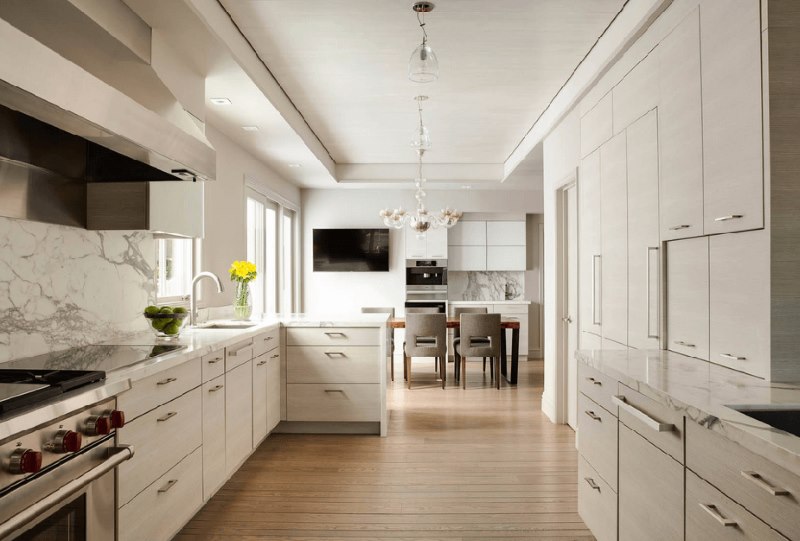
The dining area is best located in the remote part of the room.
Other methods are applicable, including spatial illusions in the form of photo wallpaper, mirror surfaces, but in the kitchen they often have to be cleaned. The more horizontal lines along the ceiling and on the end walls, the better.
Tip. The ideal style is minimalism. Avoid excess decor in the form of small details.
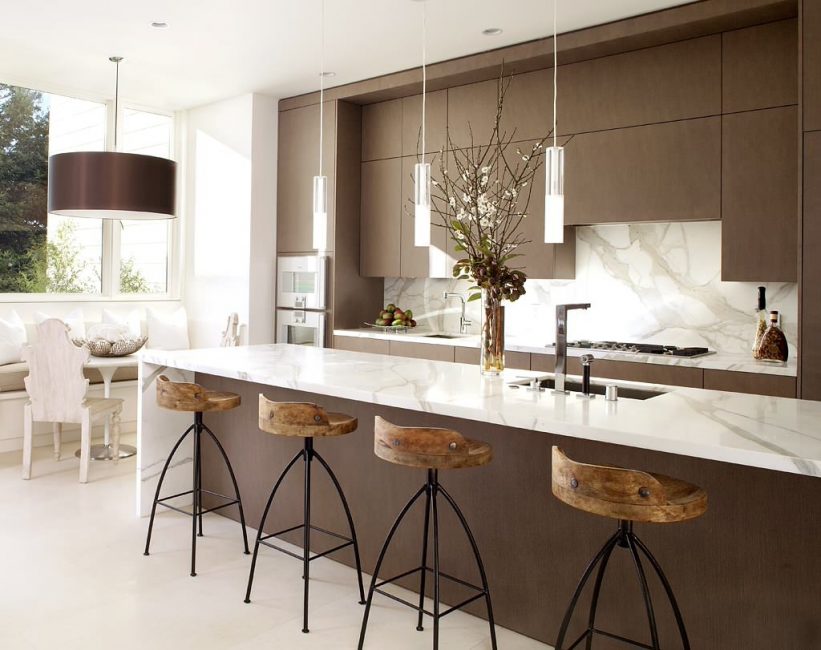
All cooking utensils can be hidden behind doors to prevent visual clutter in a small space.
In the design of a narrow kitchen in a private house, one effective accent is better. For example, original curtains, mosaic panels on a kitchen apron or self-leveling floor with an original pattern. All utensils and appliances should be hidden in closed cabinets.
The feeling of "emptiness" and free passages are only good. The dining area is carried out into the living room or limited to a folding tabletop and stackable stools.
Small kitchen
A small kitchen or catering unit is the only possible solution when a full kitchen is missing. Everything should be compact, even the place of cooking. Often in a small kitchenette, a full-fledged gas or electric stove is replaced with a compact model - without an oven, for only 2 rings. For baking and warming up, the built-in microwave oven in the kitchen canister is suitable, which should contain the rest of the equipment.
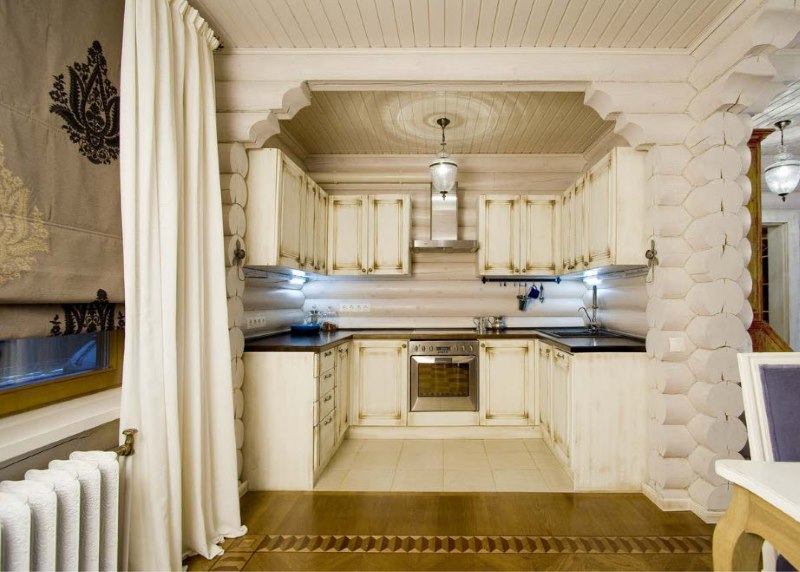
Compact kitchen in a log house
There should not be a dining area in the design of a small kitchen in a private house - there is nowhere to place it. A good option is the combination of the dining and working plane. It is not very convenient and hygienic, but functional and practical. It is better to abandon the decor, but all equipment should be modern and aesthetic.
Tip. If the room has a window, confine yourself to simple curtains or figuredly cropped vertical blinds. Multilayer curtains or curtains of complex cut "steal" the space.
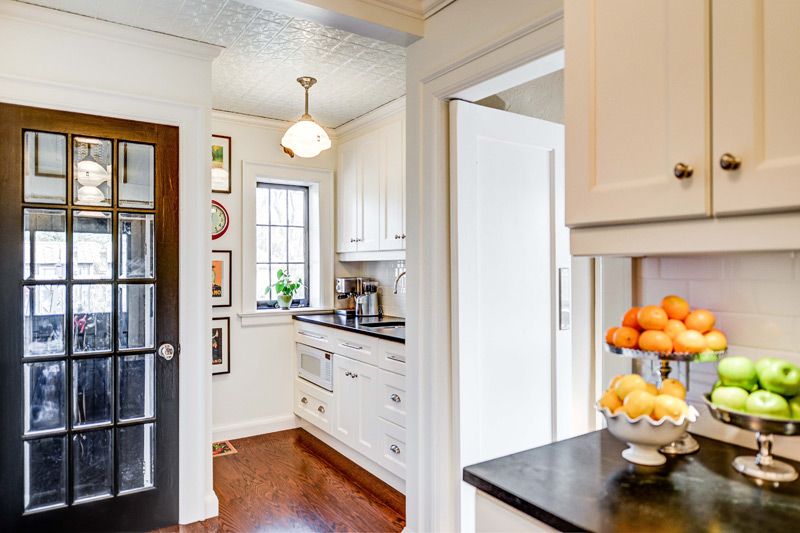
Even a small kitchen will seem more spacious if the interior is done in bright colors.
High-tech style or any other urban direction is recommended. Metallized surfaces and fittings will look good. In a compact catering unit, it is important to observe stylistic organicity - everything is mutually complemented, makes up a single whole. Glossy surfaces reflect light and visually expand the space, but they require careful care, especially when there is no hood.
Tip. Cabinets should be shallow, but roomy enough to hide all kitchen utensils and appliances, with a light finish on the facades.Ideally, it should occupy no more than one solid wall, but do not give up the L-shaped built-in furniture.
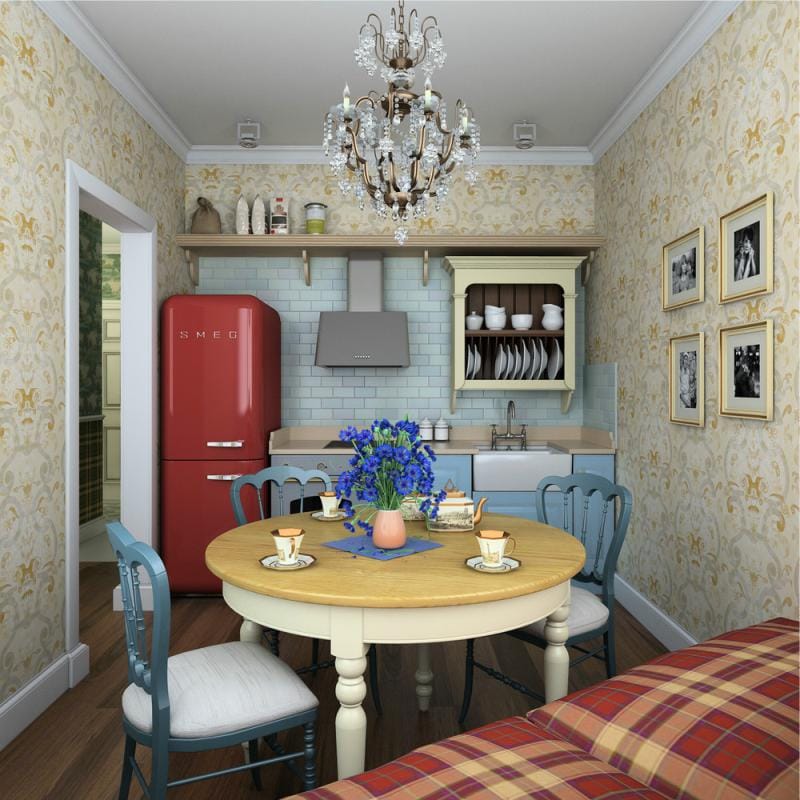
Cozy English country style cuisine
Such a kitchen option is a necessary measure with a lack of space, as, for example, in a country house. Most often, the dining area is carried out under a canopy in the fresh air. It is worth considering where to put the refrigerator. In the open air it is difficult to protect yourself from bad weather in the summer, and prepared meals in the summer - from annoying insects.
Walk-through kitchen
A walk-through kitchen with 2 outputs is, as the designers say, a “thankless option.” There is also no place for a full dining area, especially if the passage is narrow. Folding tabletops or extended window sills in the form of a table is an excellent option. However, it is necessary to cook somewhere, and it is better to equip a full-fledged place for the hostess. Inclined hood will be very appropriate.
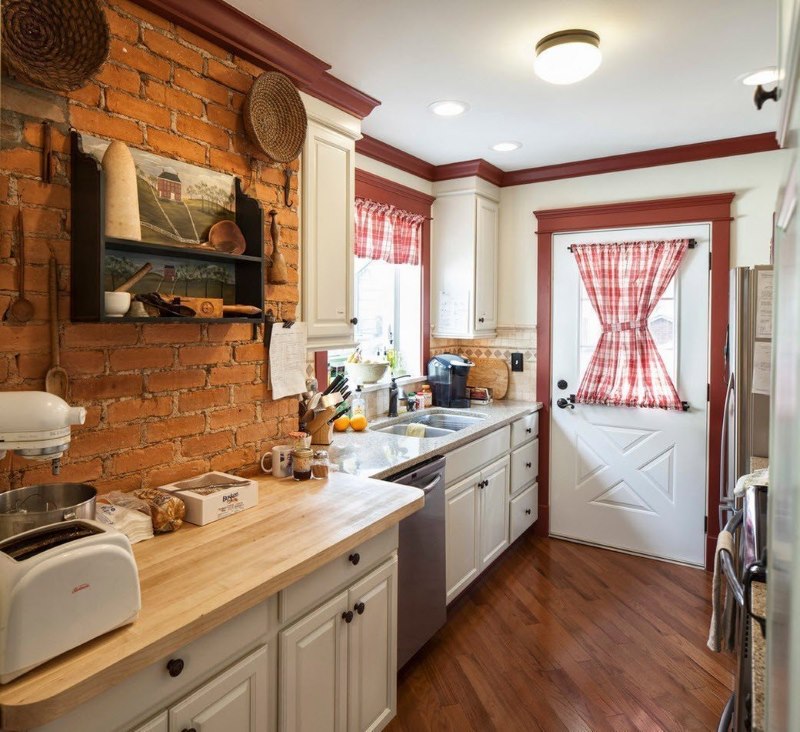
If the passage is completely narrow, you can reduce the width of the kitchen modules
If it is a passage square or rectangular room, then the interior design of the kitchen in a private house should not be caused by anything, except for free passages. Perhaps the kitchen area goes into the dining room, the other end - into the hallway.
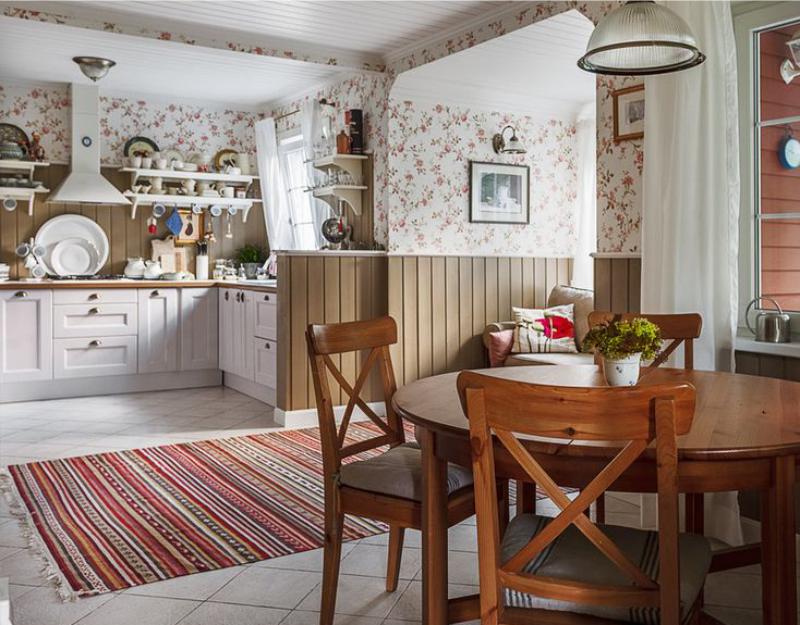
Rustic kitchen
Important! Consider how to arrange the passages and walls in which they are located - they should not be empty. Even light functional shelves or multi-level shelving for dishes will be more useful than just a doorway in the wall. The stylistics of the entrance room should not contrast with adjacent rooms, but organically complement them.
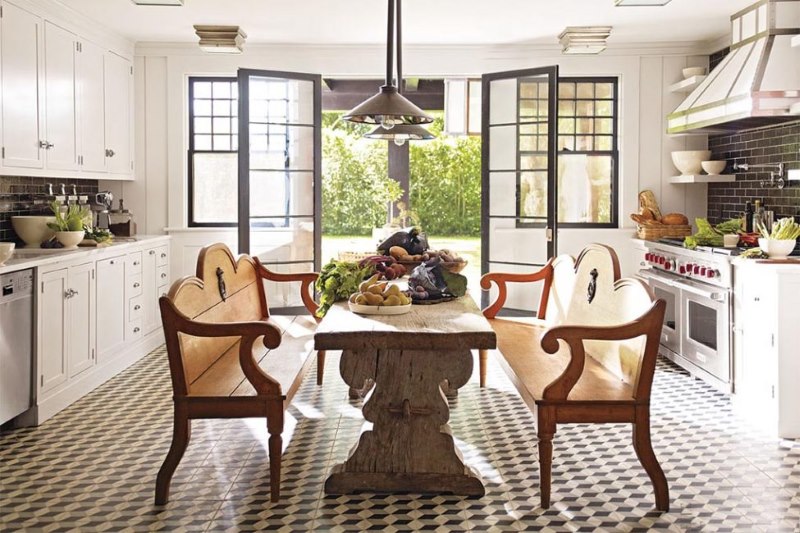
Walk-through kitchen with access to the garden
Spacious kitchen
Spacious kitchen is typical for private suburban buildings of large footage. With many advantages, it has its drawbacks - this territory needs to be drawn up somehow. It will fit two refrigerators and all the kitchen equipment you can imagine. However, it makes no sense to buy equipment that is almost never used.
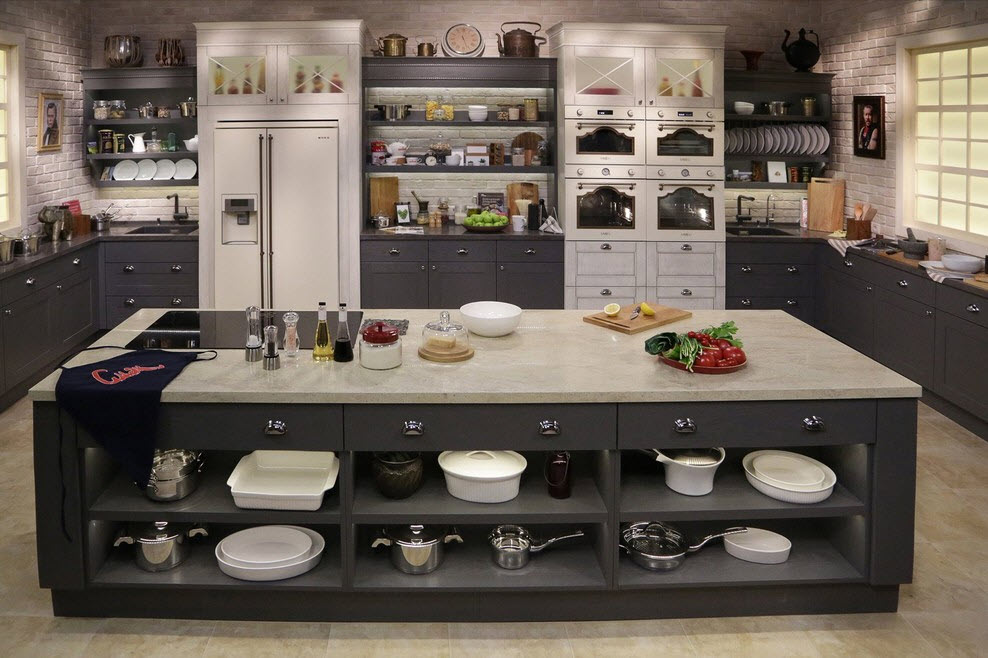
In a spacious room there is a place for a functional kitchen island
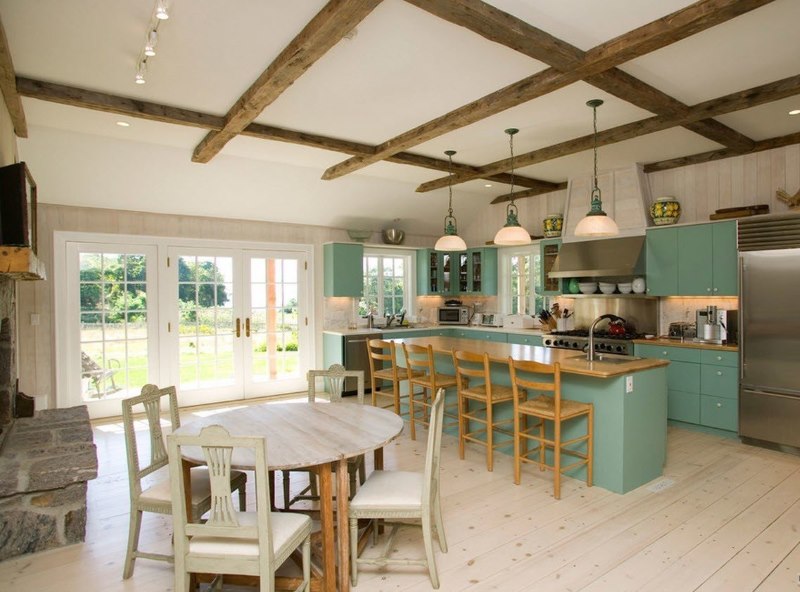
About a third of the room is allocated for the working area
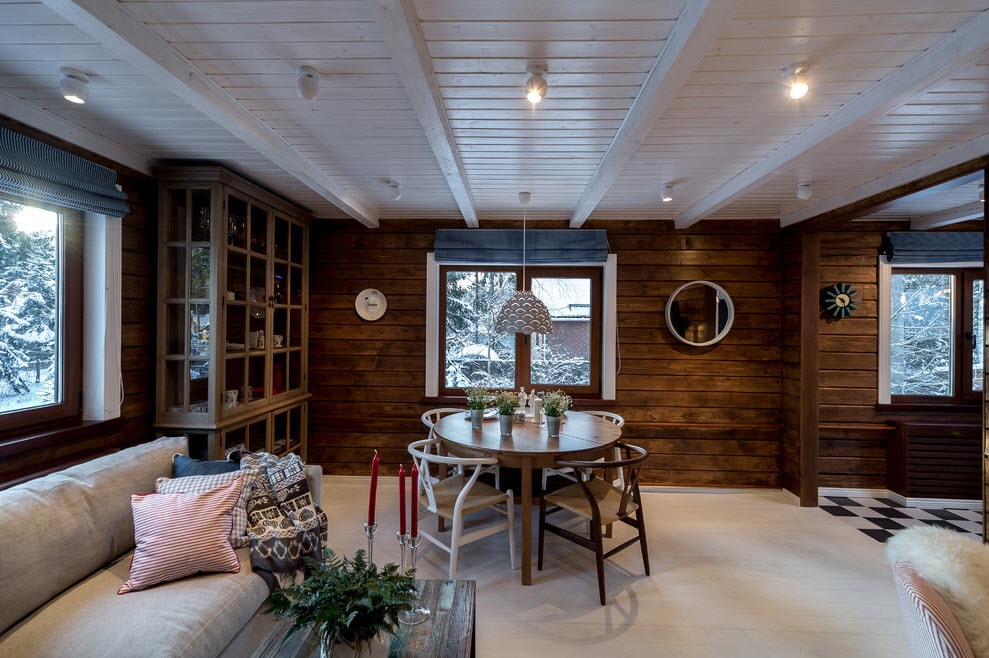
Beautiful Scandinavian-style dining area in the kitchen
The interior of a large kitchen in a private house does not imply stylistic restrictions. The main design goal is competent functional zoning. The spacious room will accommodate not only the working and dining areas, but also the guest room, which can be equipped with a large TV panel or a raised fireplace.
Upholstered furniture for guests can be set on the island or peninsula. The only condition is that the large room should be sufficiently light and warm. Powerful hood is welcome.
Combined kitchen
A combined or studio kitchen is equipped according to the same principle as a spacious room with zoning. The only difference is a compact food block and an extended guest area. There may not be a dining room set if the family has decided to have dinner at the TV, sitting on a coffee table by the sofa.
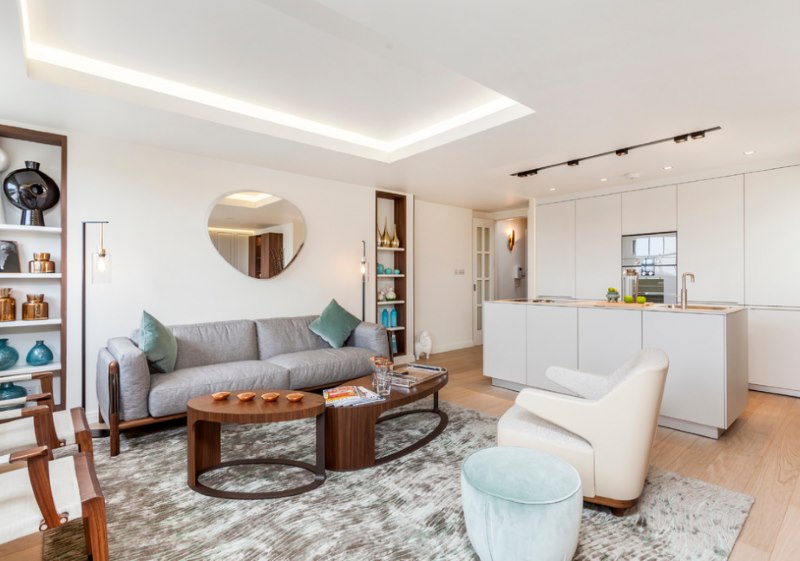
Studio kitchen with built-in storage cabinets
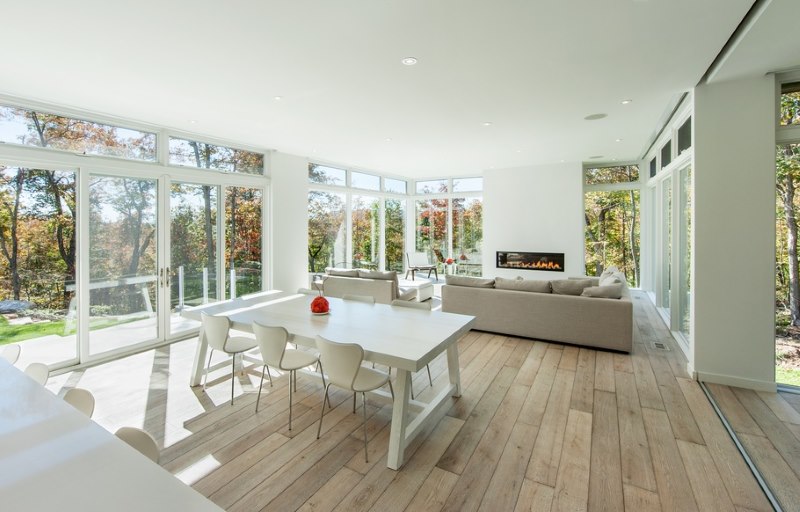
Panoramic lighting of a spacious kitchen-dining room
The kitchen-dining room is, first of all, a convenient place for joint meals at a full table. Often, an expensive set is purchased for this, which can be selected according to the catalog with the designation of styles - Provence, Renaissance, Baroque, etc.
Attic kitchen
Kitchen in the attic or other room, taken out on a separate floor. Often this is a necessary measure when a summer house, for example, is built in 3 levels. Perhaps this functional room has nowhere else to equip. If the whole dacha is a continuous spiral staircase around a chimney or chimney, then somewhere there should be sofas and folding chairs.
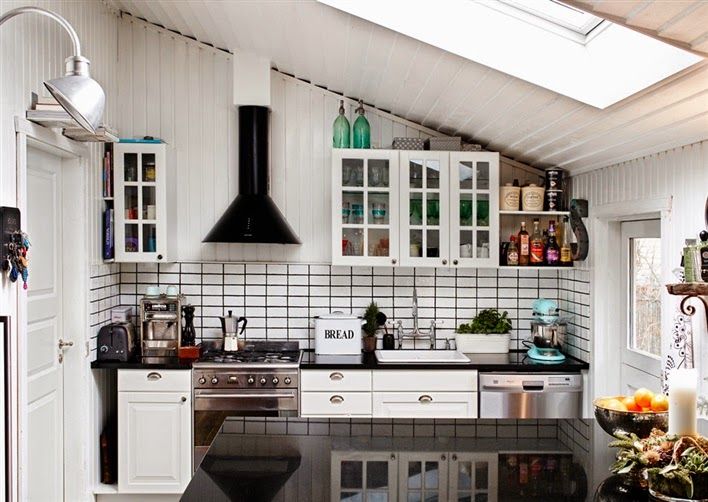
Attic skylights of the attic will provide the kitchen with good natural light.
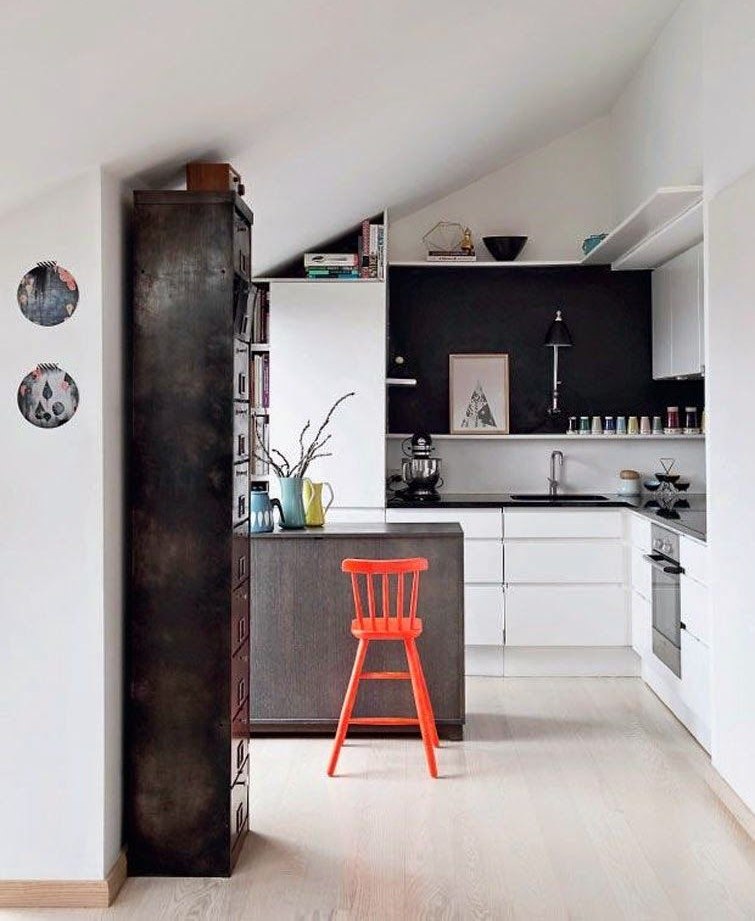
In the attic, it is advisable to use furniture of different heights or cabinets with a sloping top
The attic kitchen is equipped upstairs, but it is used in cold weather or in bad weather. It is better to duplicate the summer kitchen under a canopy to cook and dine in the open. Attic kitchen involves an original solution, since it has many inclined planes that do not involve traditional cabinet furniture with hanging cabinets.
Perhaps you have a different layout - a kitchen with a bay window, in which the emphasis on the guest area is appropriate. Or is it a summer kitchen in a separate house, our tips will also be useful. More original solutions on how to decorate a kitchen in a private house - in our photo gallery.
Video: the best ideas for designing a kitchen in a private house
