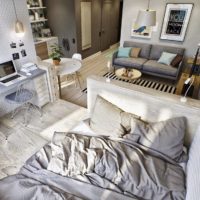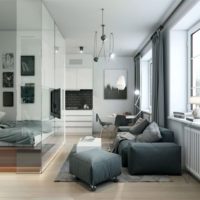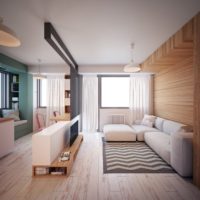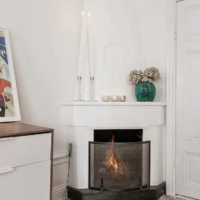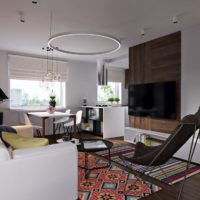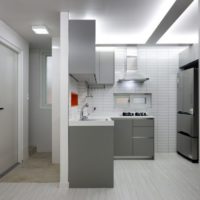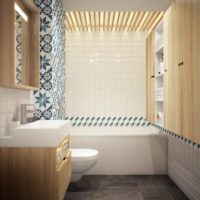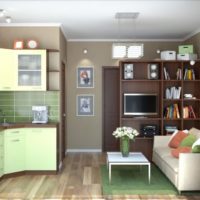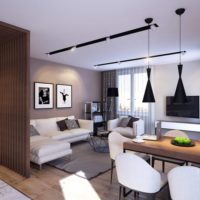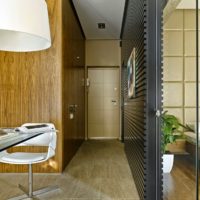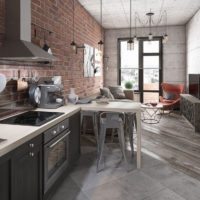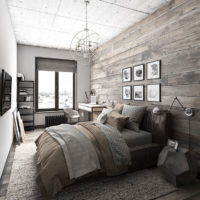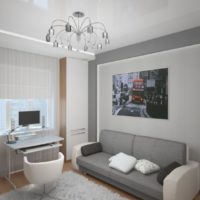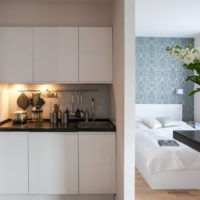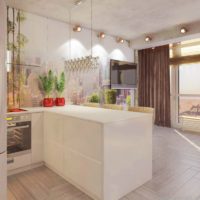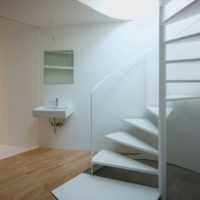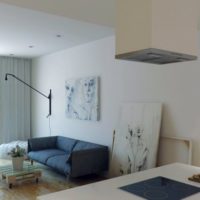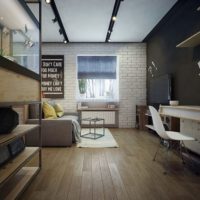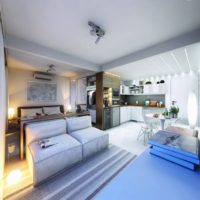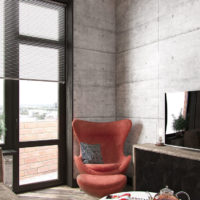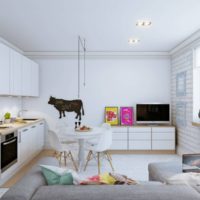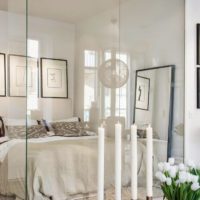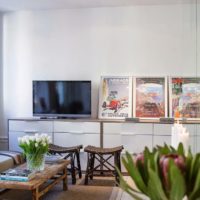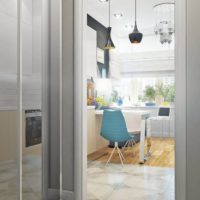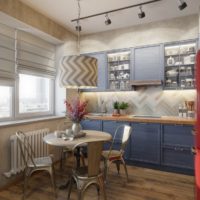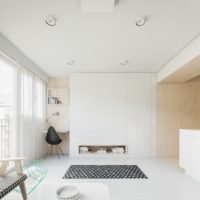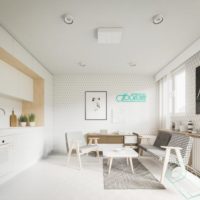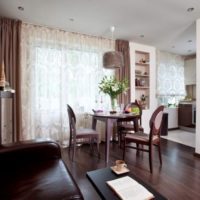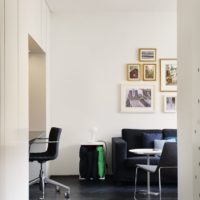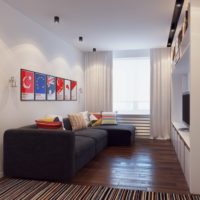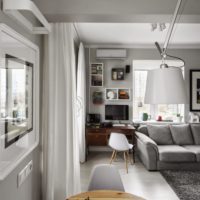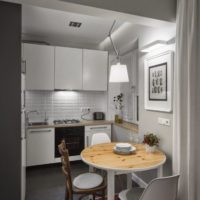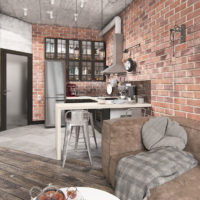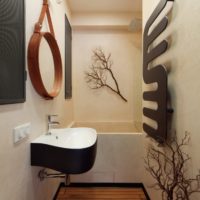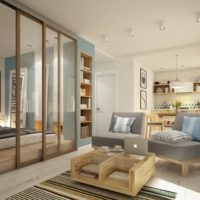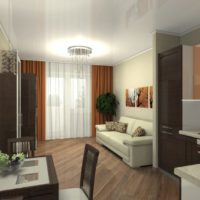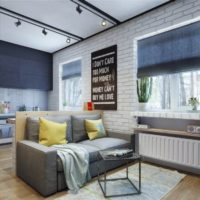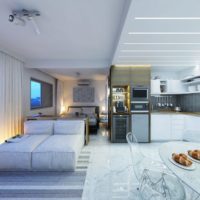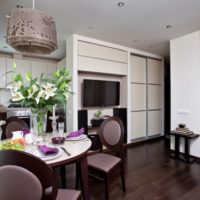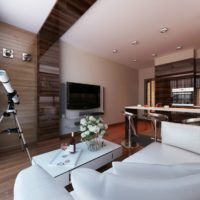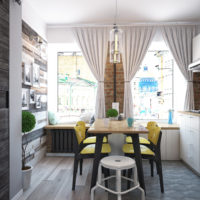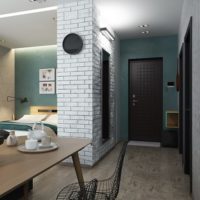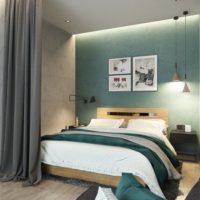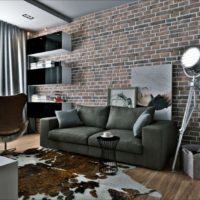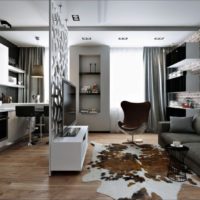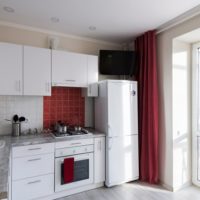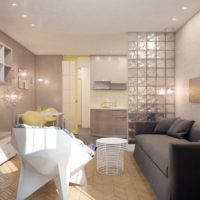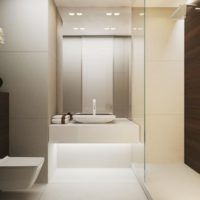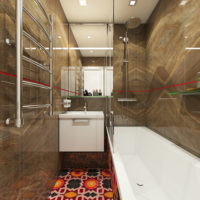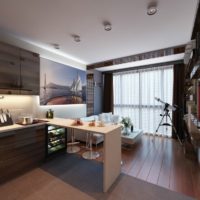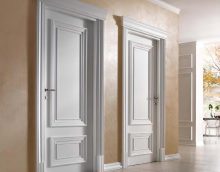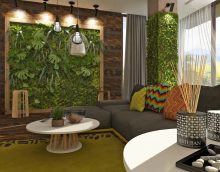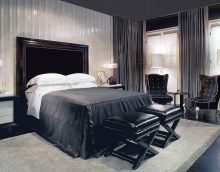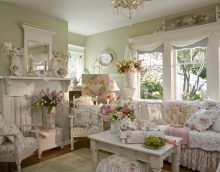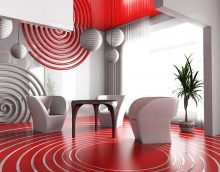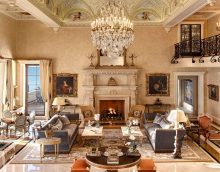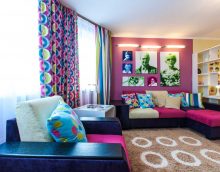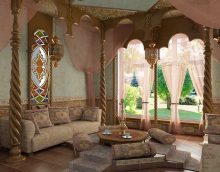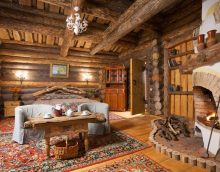Features and design rules of a studio apartment 33 m2
Small apartment - not a sentence, so to speak. On a living space of 33 square meters. m. You can equip a beautiful and comfortable design. Despite its dimensions, in such a room you can combine everything necessary for life zones make unusual interior. The main thing is to plan everything correctly and follow the rules for arranging small-sized apartments. And we will tell you some tricks.
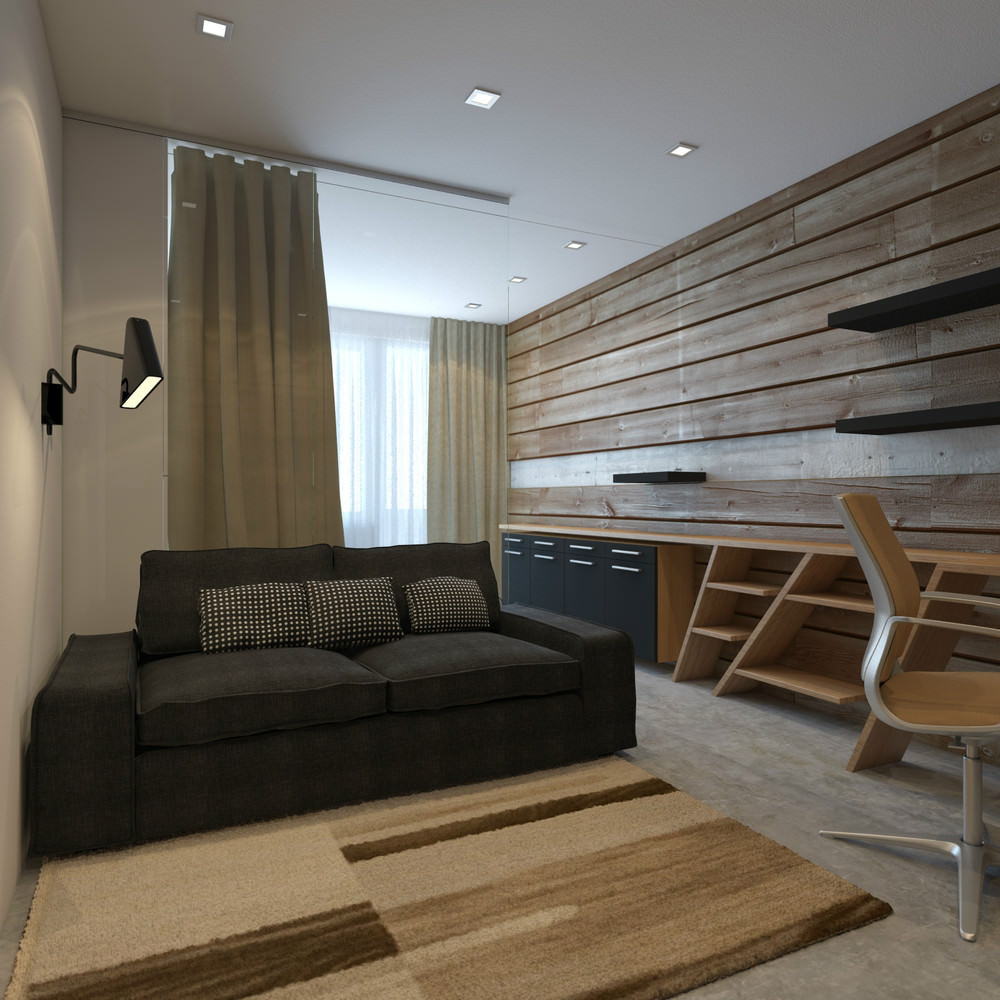
Natural materials - wood, tile, textiles.
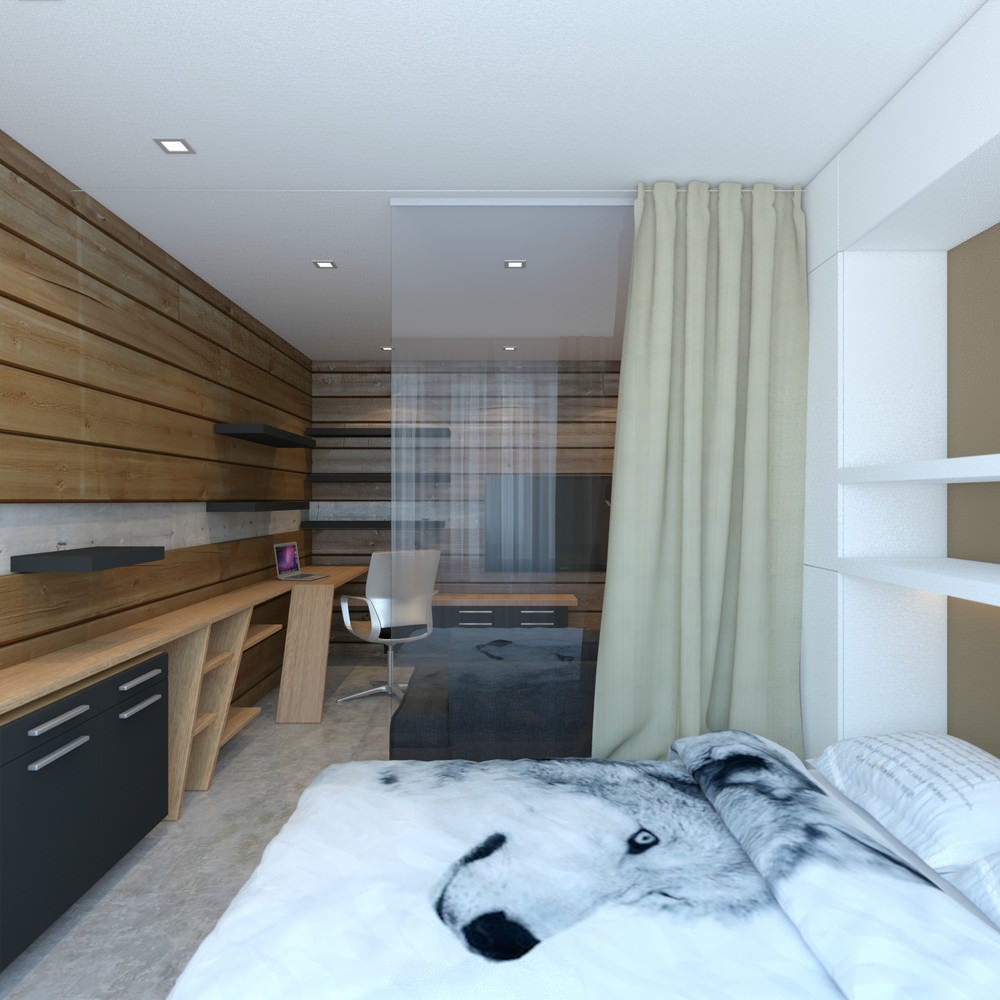
The natural colors of the tree blend perfectly with the white planes of walls, ceilings and storage systems.
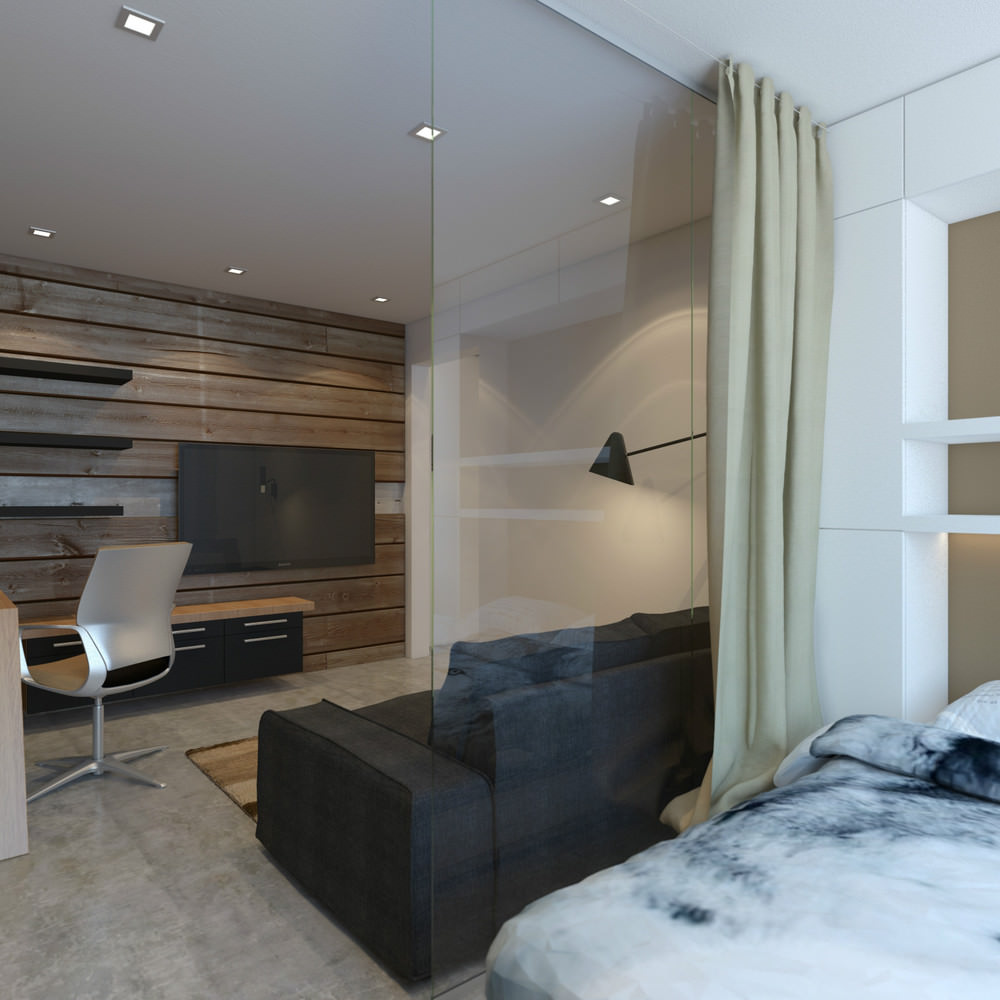
The contrast of the textures - the cold gloss of the facades and the apron and the warm roughness of the wooden parts - creates a feeling of both cleanliness and comfort.
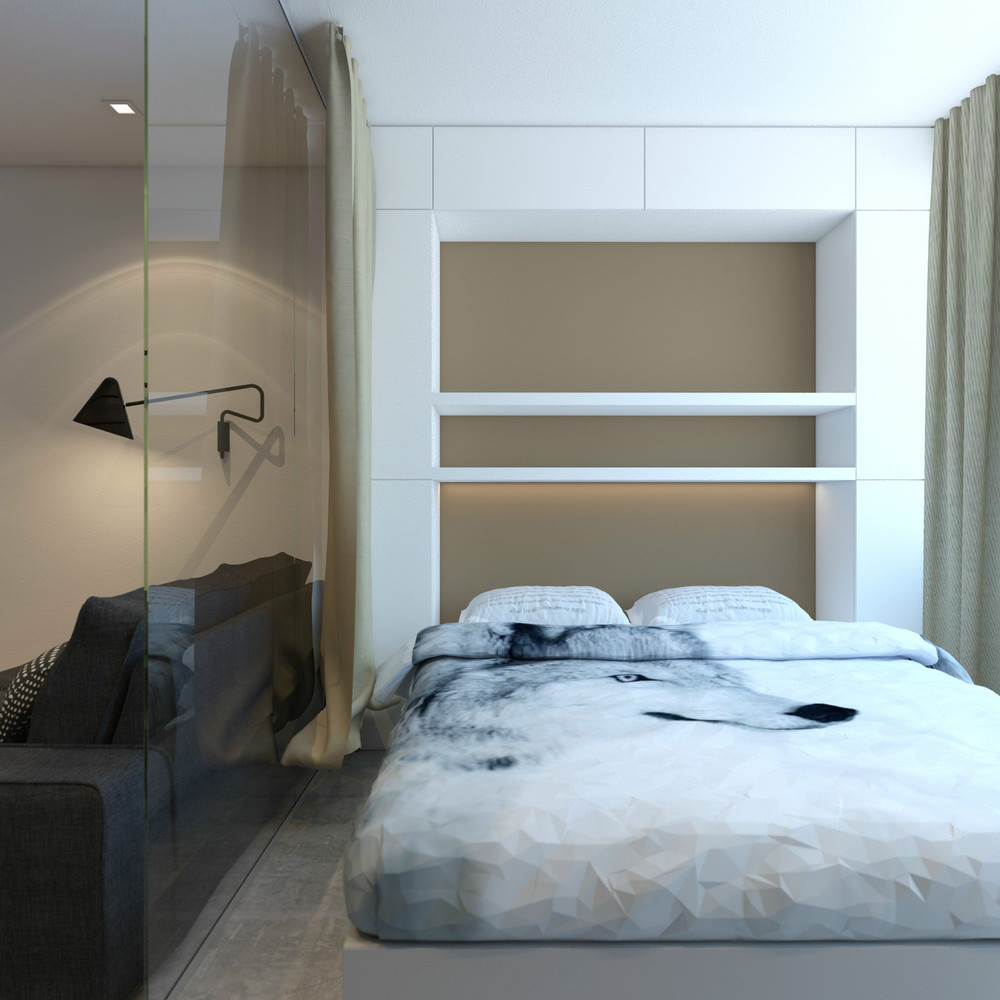
a comfortable wide bed was separated from the sofa in the living area by glass - it will provide illumination in the daytime, and a closed curtain will provide a sense of security at night.
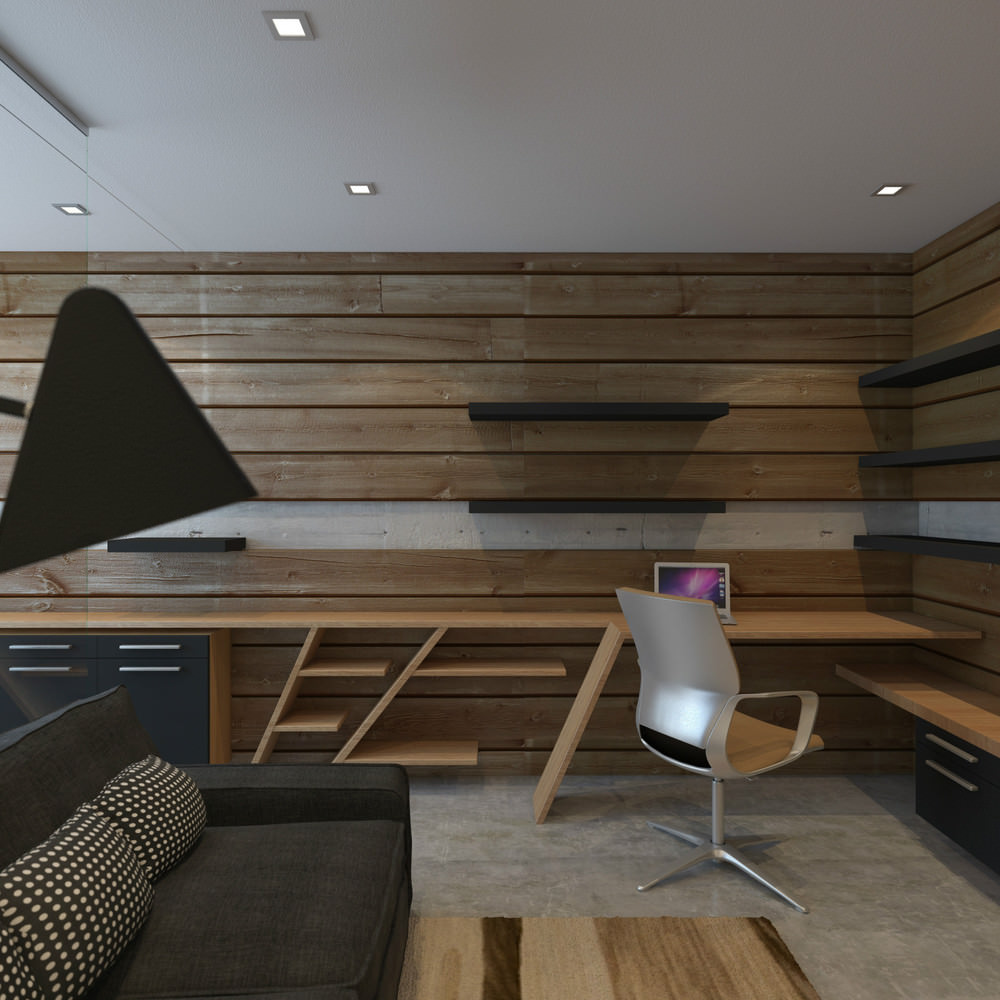
When creating the design of a studio apartment of 33 square meters. m. have to resort to non-trivial solutions.
Content
Interior decoration: everything is planned
To get a dream design, you need to carefully plan everything and create a design project. To begin with, we create a plan directly, in which we indicate the stages of work, goals, and budget of the event. Then we determine the style and draw up a design project. This will help an experienced master. But you can start by yourself. Let's get started!
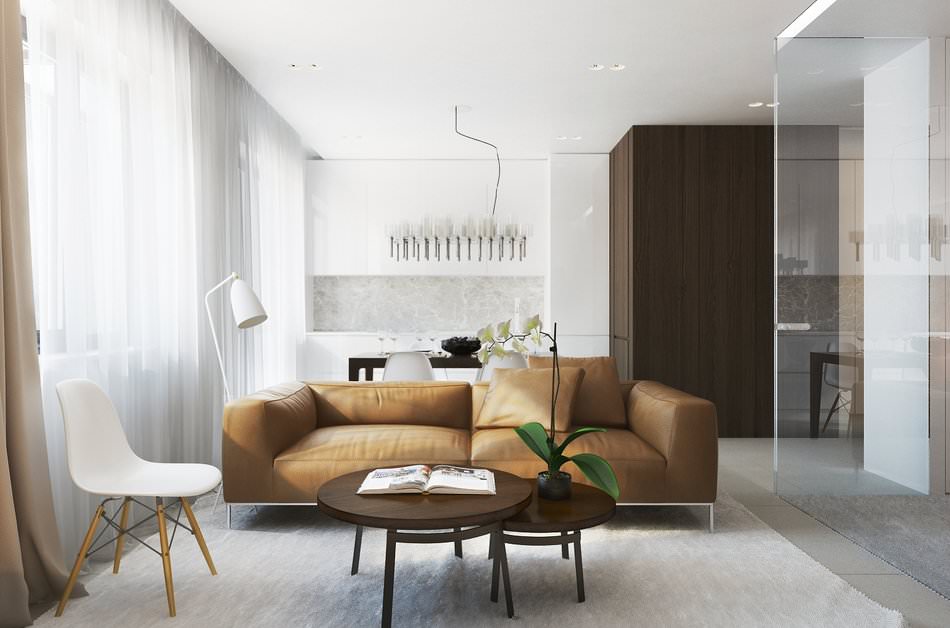
Space united, demolishing partitions. Thus, it was possible to create a feeling of a large volume.
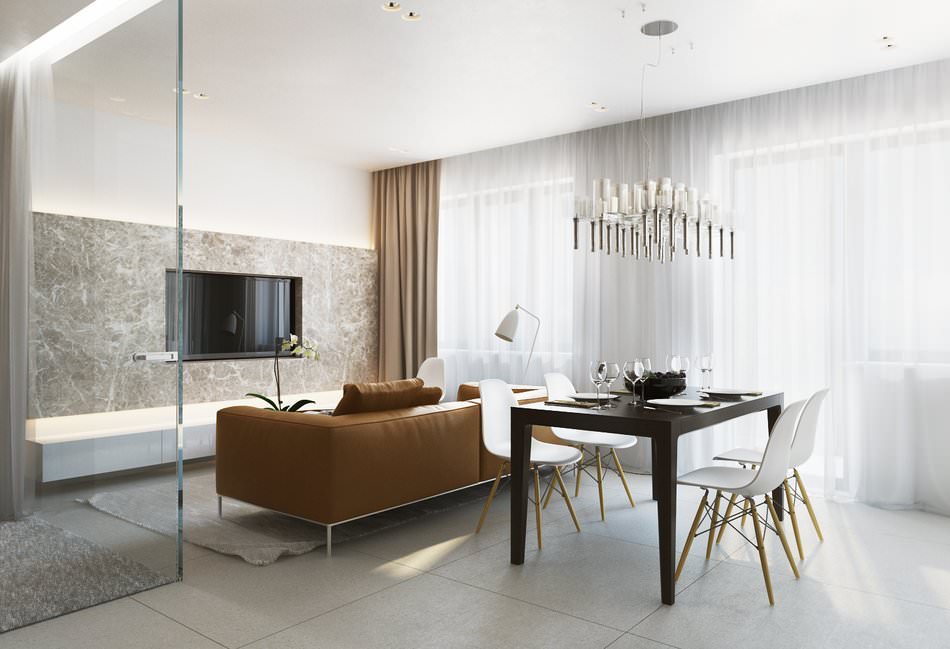
The berth in order to make it cozy must be separated from the rest of the room.
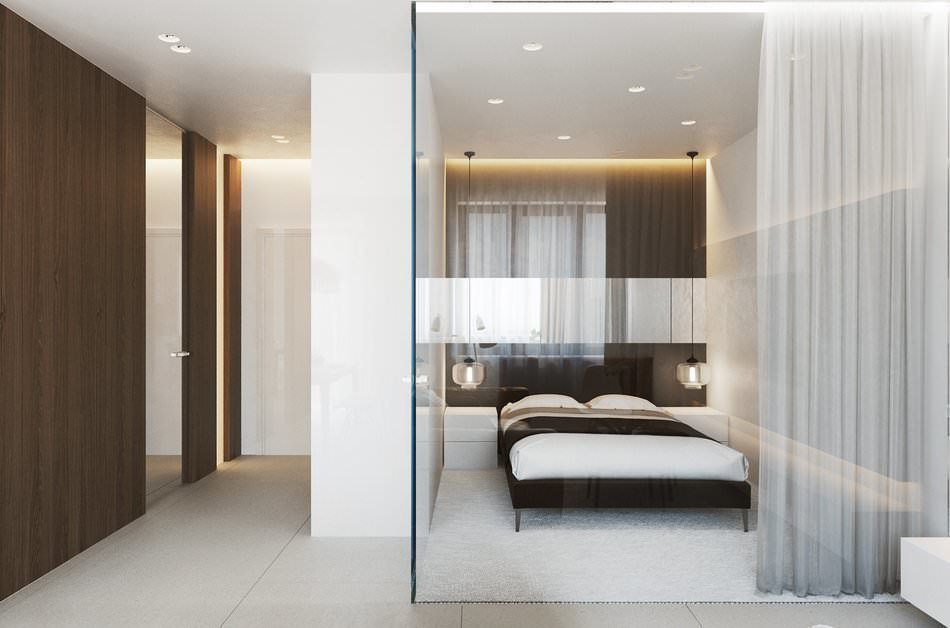
So that the light does not interfere with rest, they can be closed with blackout curtains.
| Work stage | purpose | Result |
| Fact-finding | To get acquainted with the floor plan, the location of communications, the condition of the living space | Full information received for further action. |
| Preparatory | Choose a design, purchase the necessary materials | The style is chosen, color gamma, materials for decoration; all necessary parts purchased |
| Drawing up a design project | Using an experienced wizard to create a design project | The project was developed taking into account taste preferences, height the walls, dimensions of the premises and the available budget |
| Registration apartments | Make full room equipment | Held by zoning of the apartment, all finishing works, furniture installed |
| Final | Add finishing touches to complete your design. | All small details and decorative elements are introduced; cleaned the premises |
This is what the work plan for future design should look like one-room apartment in 33 square meters Some changes may be made. However, the scheme of work remains unchanged.
A few tricks to increase space
The main problem in the arrangement of interior small-sized apartments - struggle for space. Our task is to make a beautiful and modern design while not forgetting about functionality and comfort. On the issue of the struggle for free space, pay attention to tricks that will help you make the most profitable use of each square meter, and arrange it beautifully.
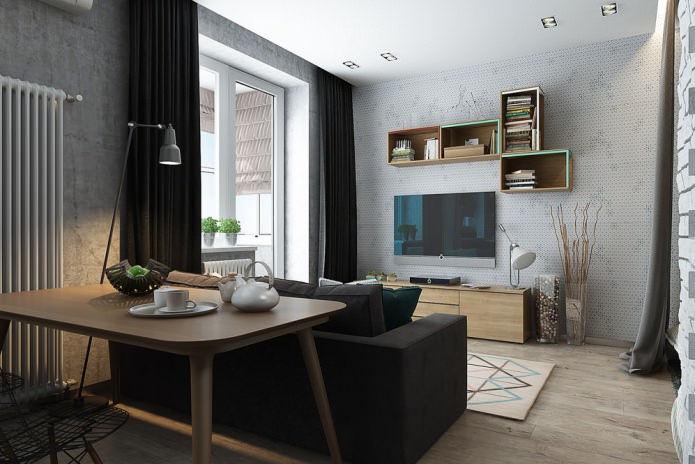
The cold gamut of colors helps to visually increase the space, so gray has become the main one for the interior.
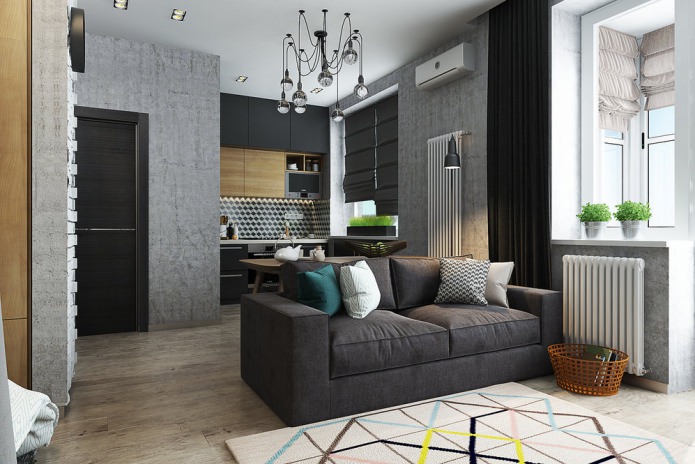
The main color complements the turquoise with the addition of a gray tone, and the black color has become accent, and helps to highlight individual objects.
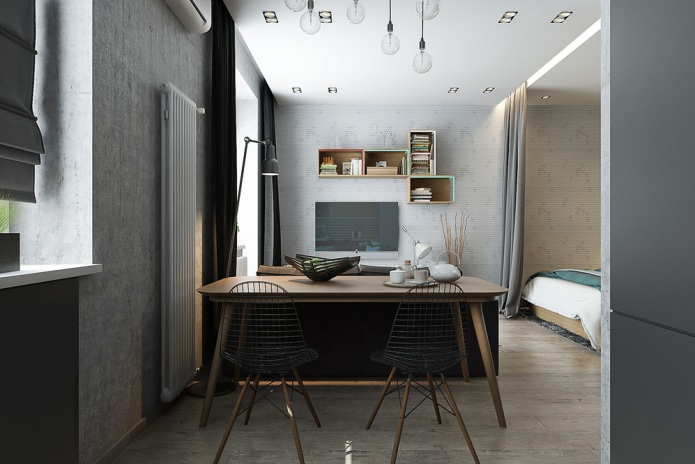
The interior is graphic and clear, it has its own character and concise expressiveness.
Furniture
For one-room apartment You need to choose multifunctional furniture. So, a great option would be bed-attic. On the ground floor of such a system is a working zoneand in the second - a berth. It is also equipped with a wardrobe and additional drawers for linen. This is the most profitable saving. of space. The only drawback is the high cost of the design.
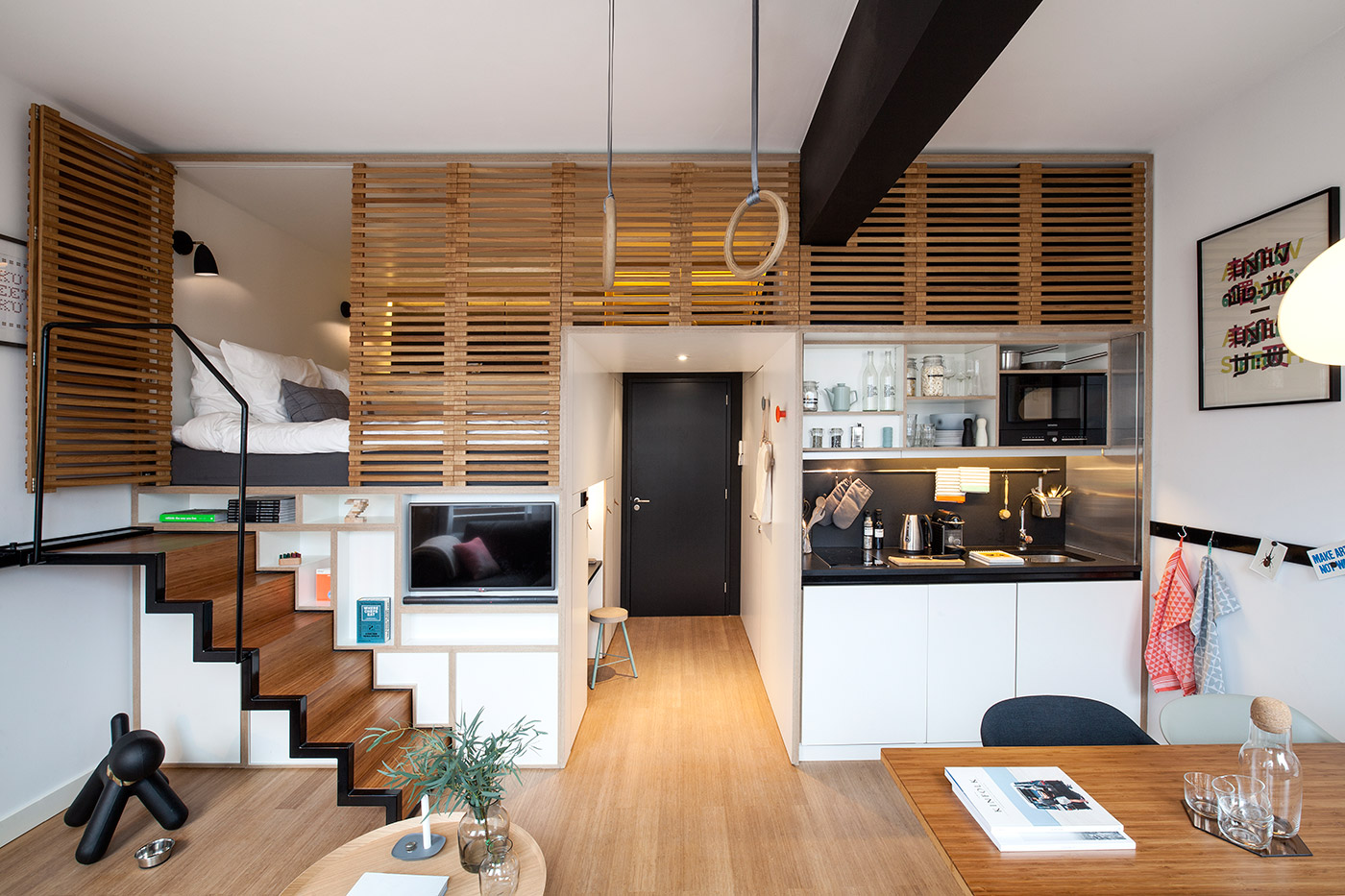
By installing an attic bed, you can achieve significant savings in living space and make the interior more interesting.
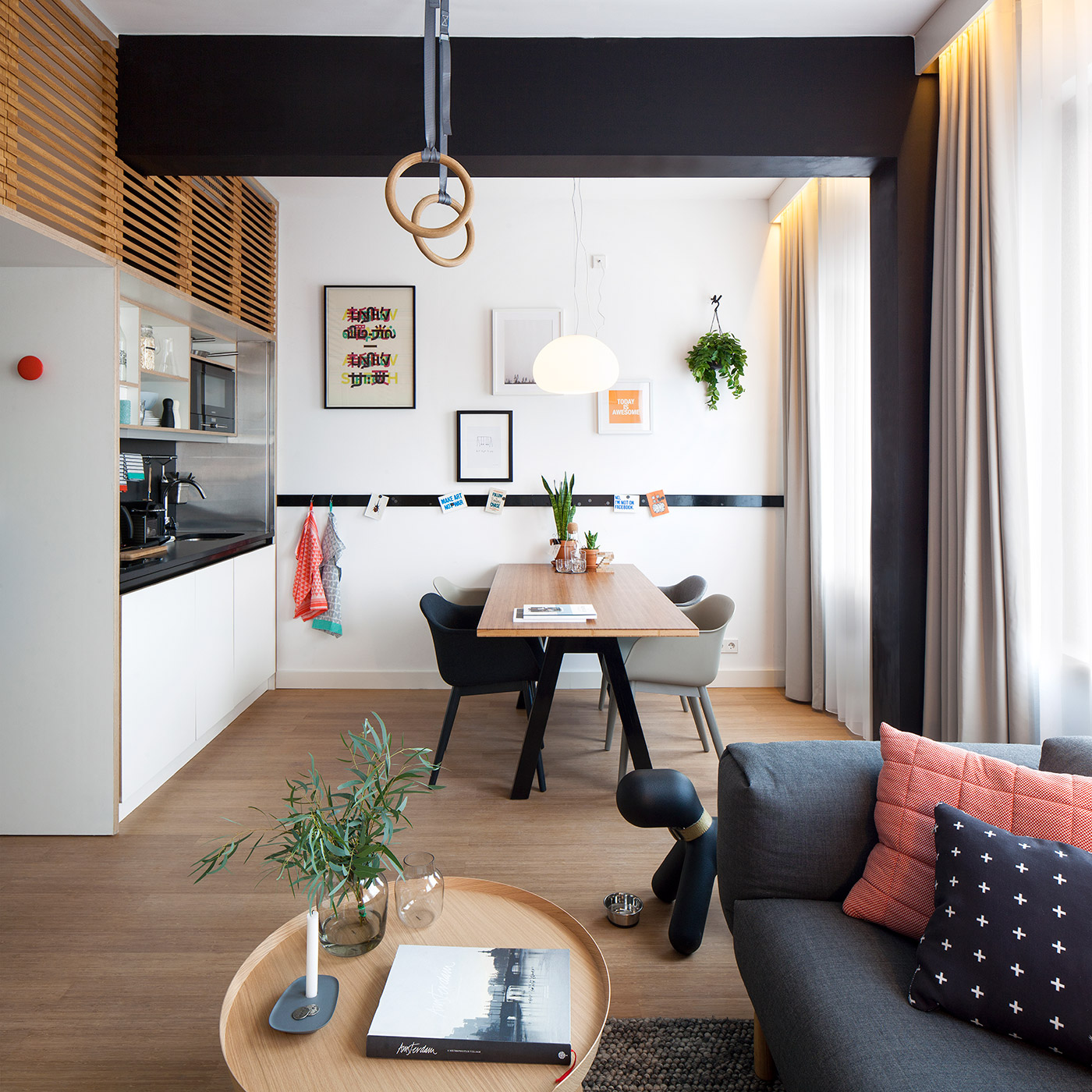
This solution is especially suitable for rooms with high ceilings.

Designers managed to equip a small living area, placing it next to the kitchenette.
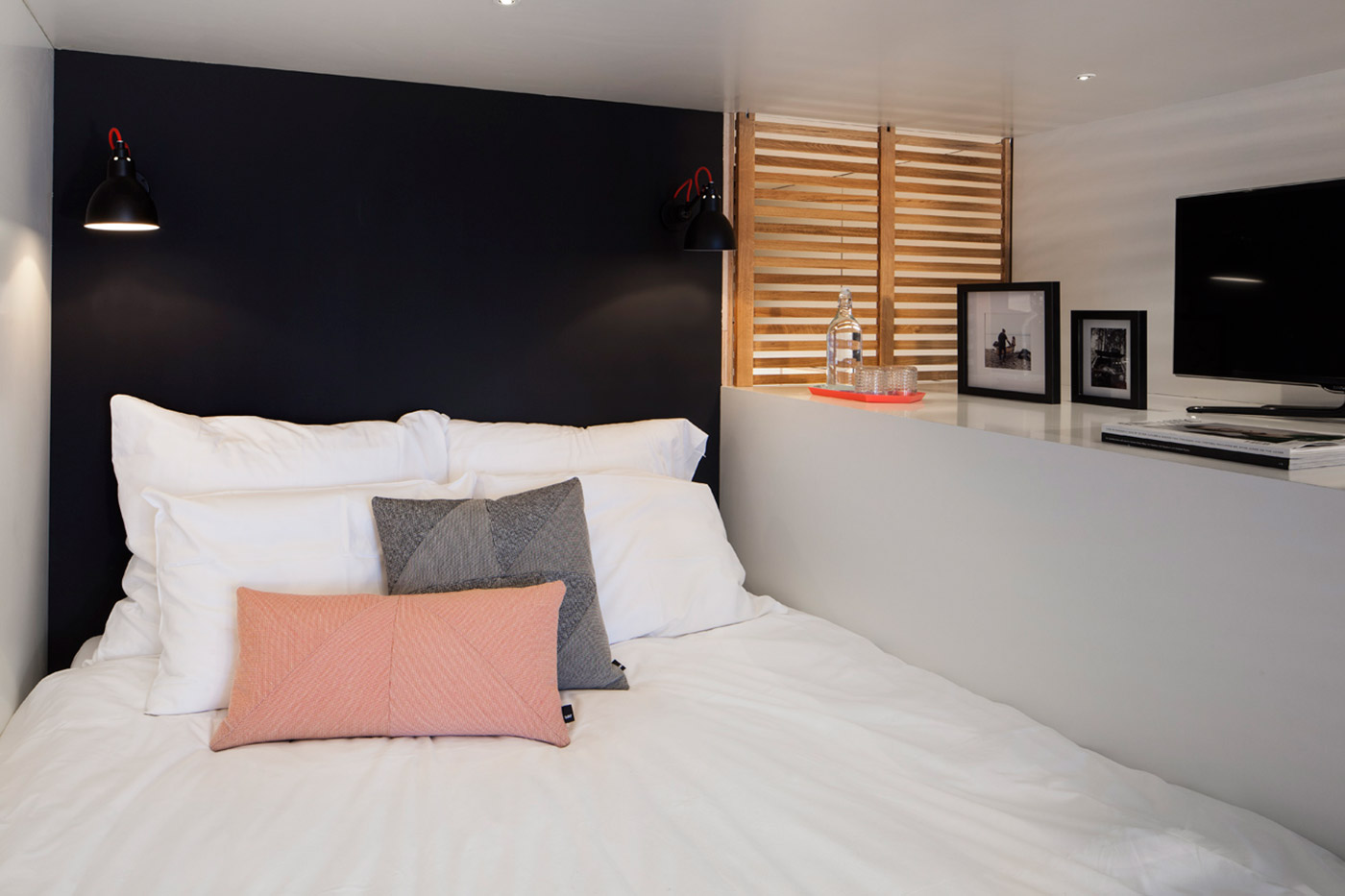
Behind the partition is not only a sleeping bed, but also a convenient design that replaces the bedside table.
If it doesn't suit you bed- Attic, let's move on to simpler options. A folding sofa is the simplest and most common type. As a rule, they have an additional box for storing linen, which also plays an important role. The stores have a large selection of these products for every taste, so this option is suitable for everyone.
If you install in a room bed, choose models with shelves, drawers or an extra box for storing laundry.
TV is better to fix on wall onvs the bedsso as not to clutter up the room with extra furniture.
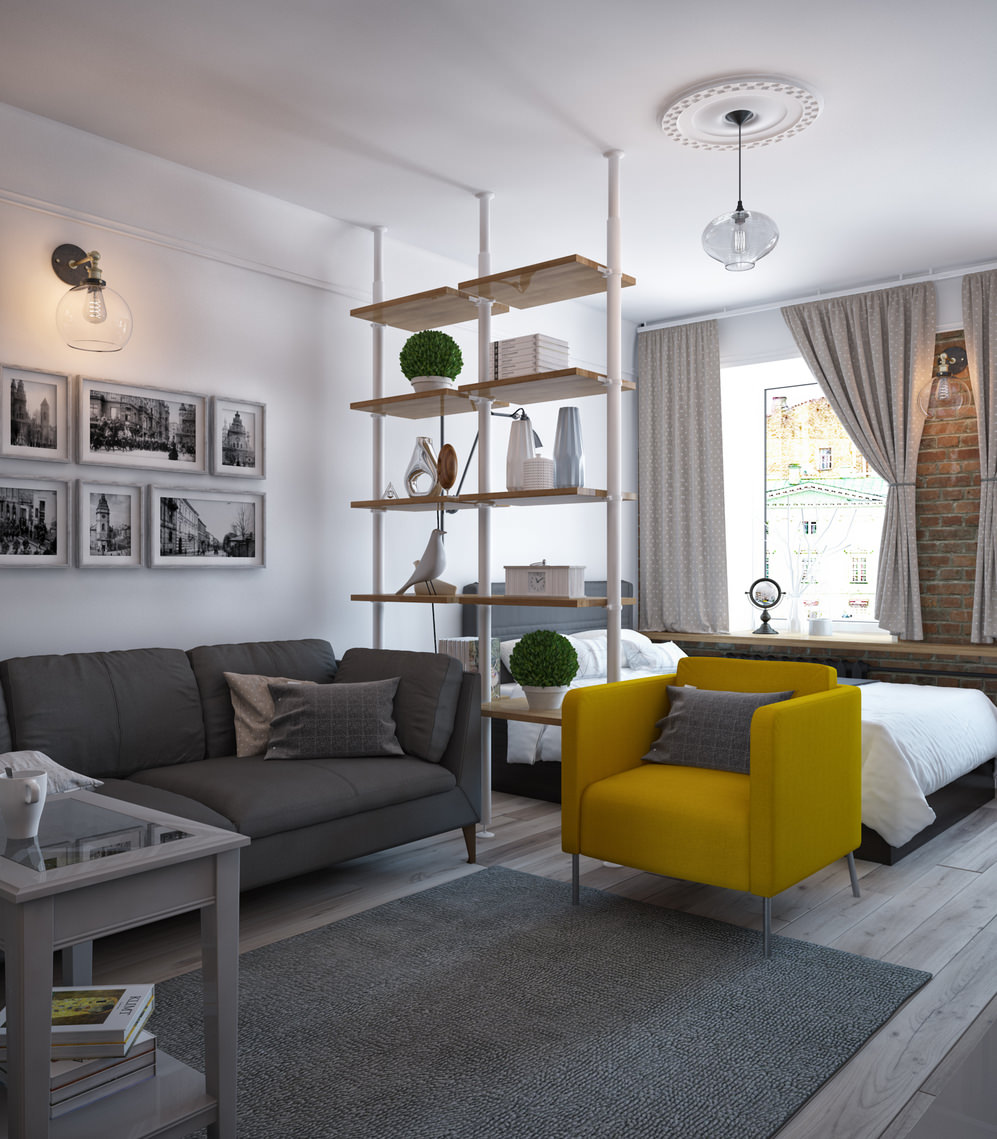
Near the windows there are areas that need daylight: residential and kitchen.
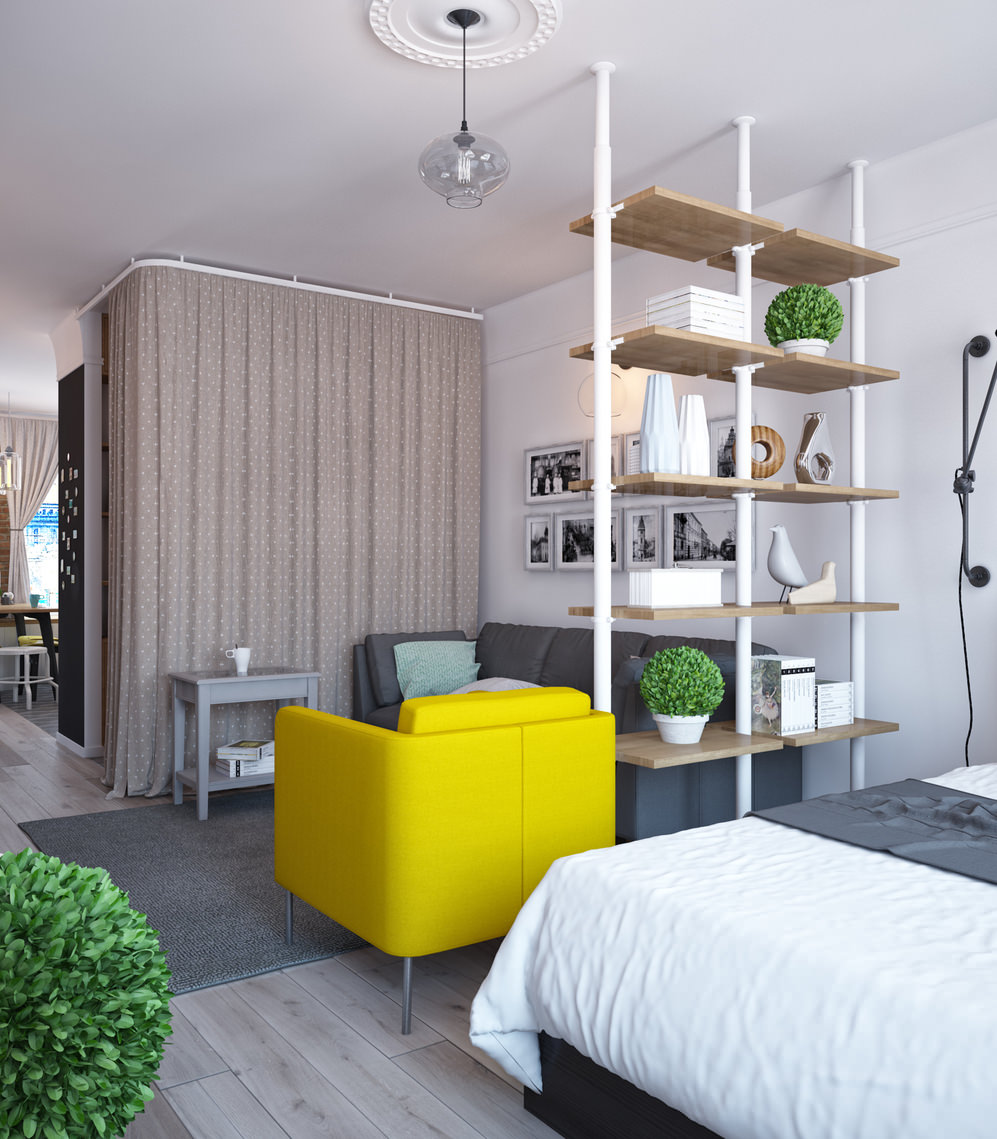
The space of the apartment is equipped with a large number of places for storage, they are all removed from the eyes and do not interfere with the perception of the interior.
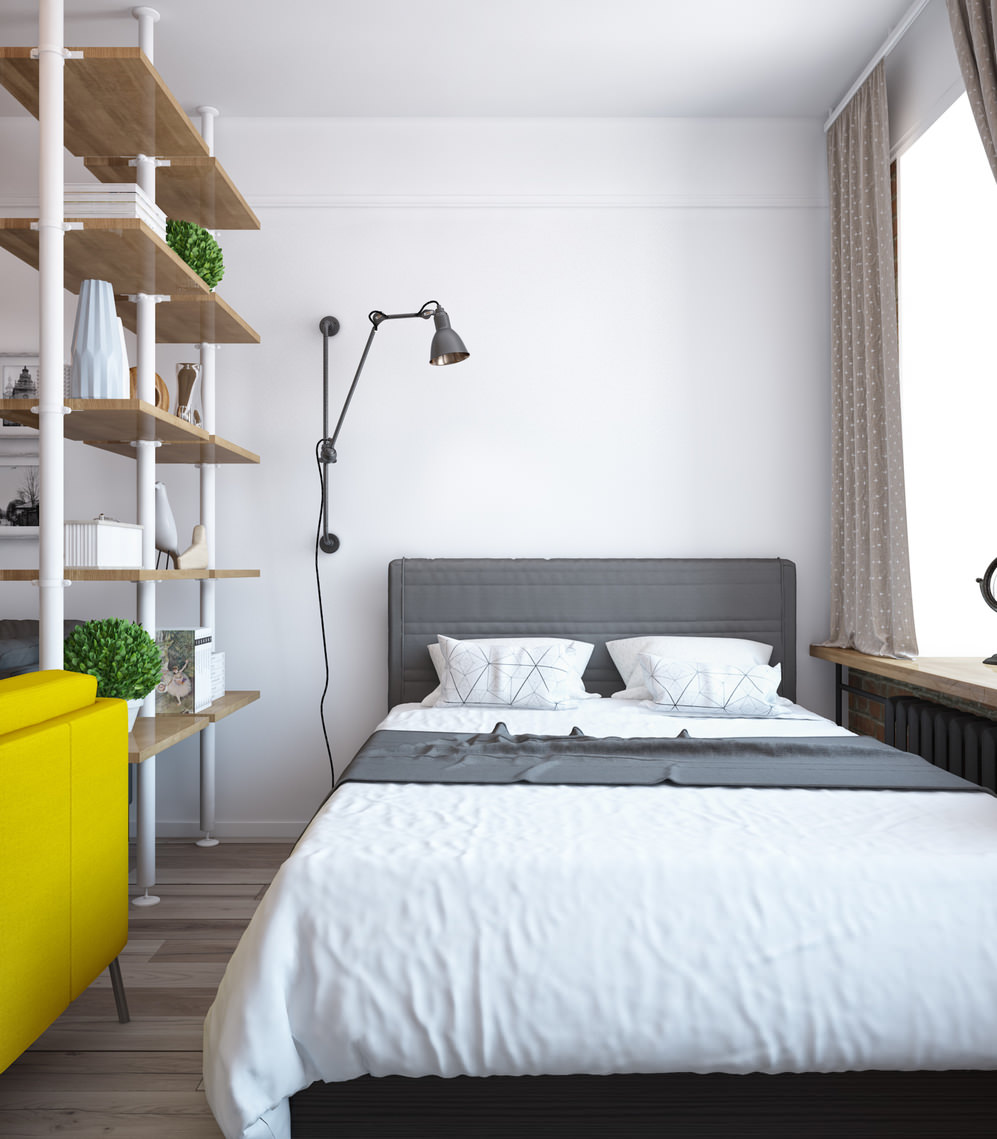
The residential part of the apartment is divided into two different purpose zones: the one intended for sleep is located near the window space.
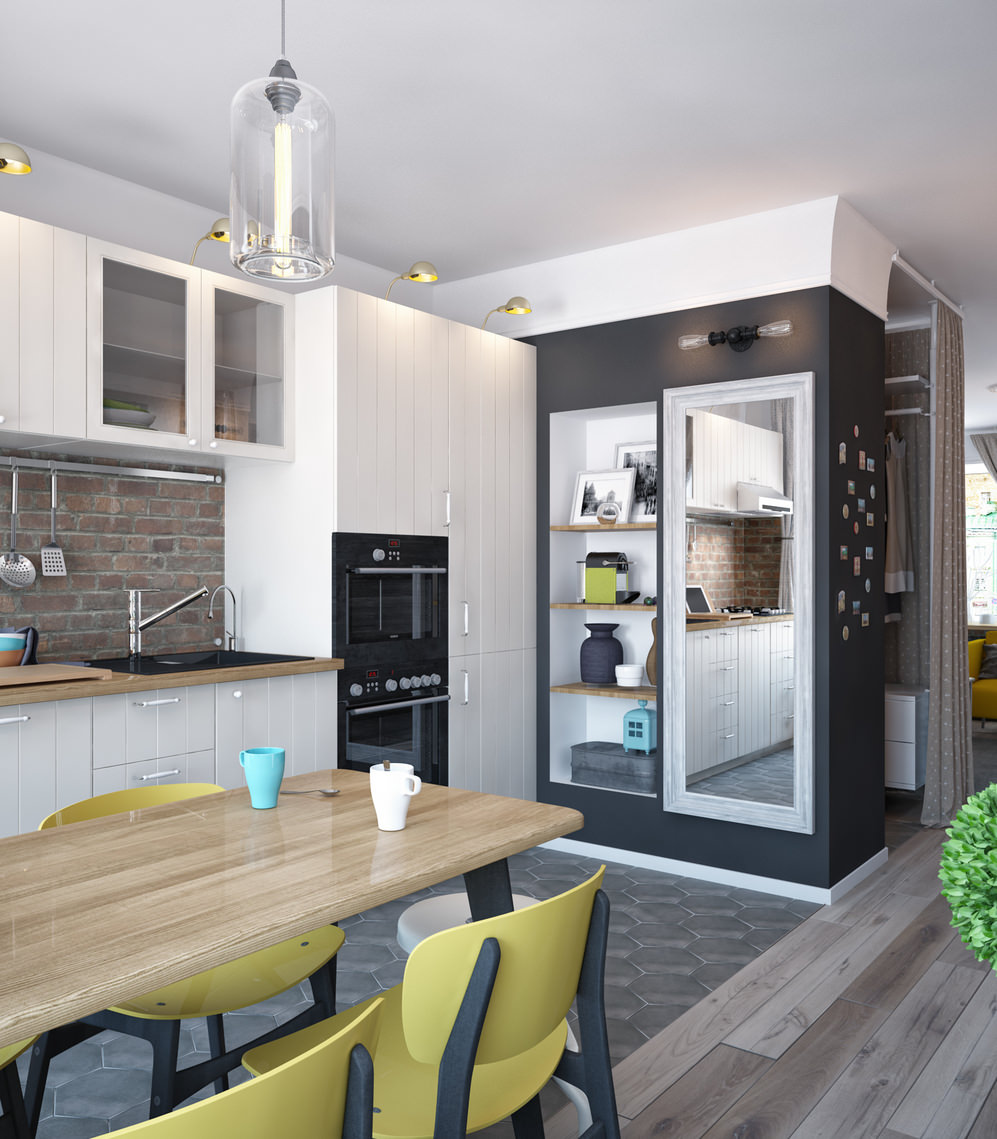
The kitchen set was placed in a line along the wall adjacent to the opposite windows, and in the center there was a dining group.
Color and style
Not all styles are suitable for interior of one-room apartments. It is better to give preference to minimalism and related areas. Following their laws, you will save as much as possible of space at the same time make a modern and sophisticated design.
For arrangement, use simple materials. The ceiling can be wallpapered, painted, covered with wood, whitewashed. Do not use multi-level drywall constructions, they will clutter up the place. Walls it is also better to paint or coat with simple materials.
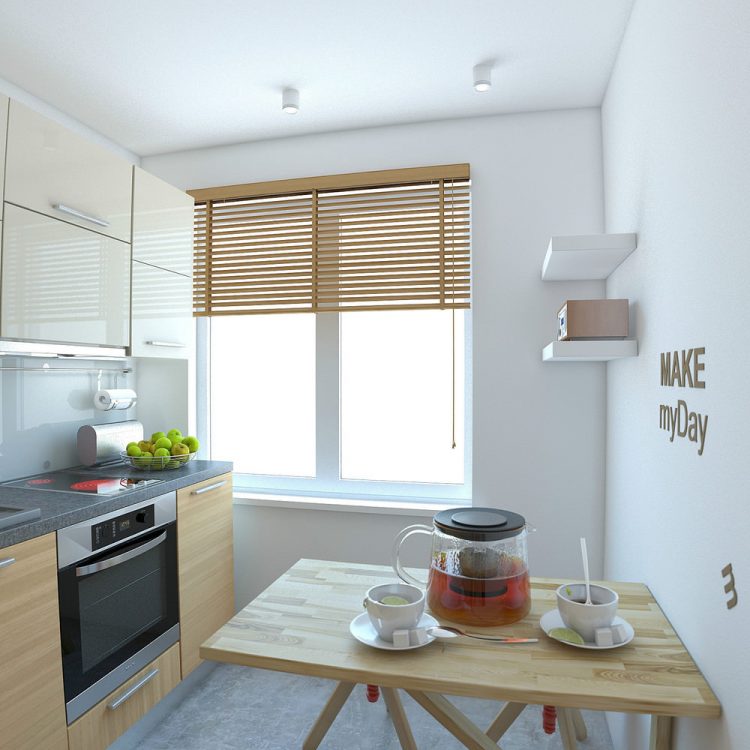
Studio apartment 33 sq. M. m. performed in the Scandinavian style.
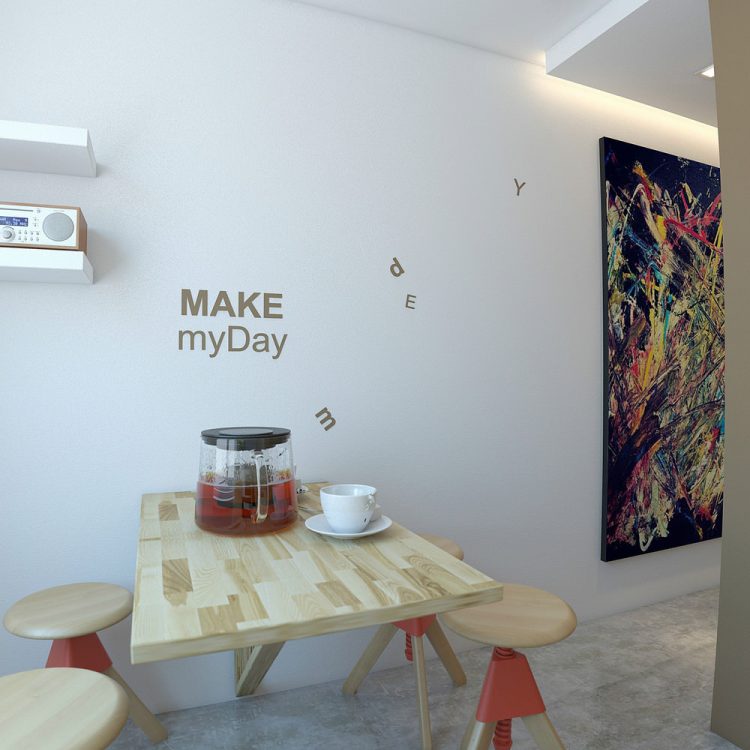
Since the housing is very small, the finish should be bright.
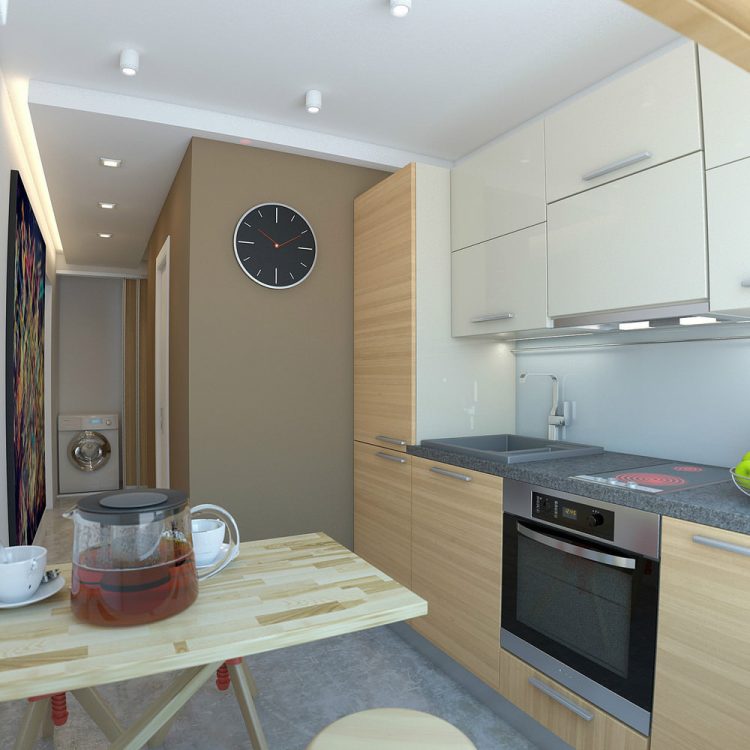
The key point of the entire project is ergonomics.
Concerning colors: The basis should be exclusively light colors. White, beige, milk, blue light pink are perfect for coating the walls. They will be an excellent background for highlighting dark contrasting details, and at the same time visually increase the area.
Use glossy surfaces. Stretch ceiling, marble countertop, mirror surfaces of furniture, glossy wallpaper on the walls - All this will help to make the room spacious, bright and free.
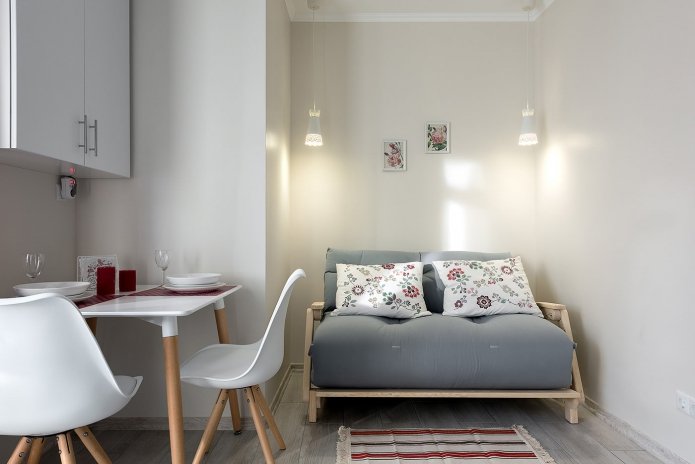
A small modern soft sofa with an easy clamshell system was placed in a special niche.
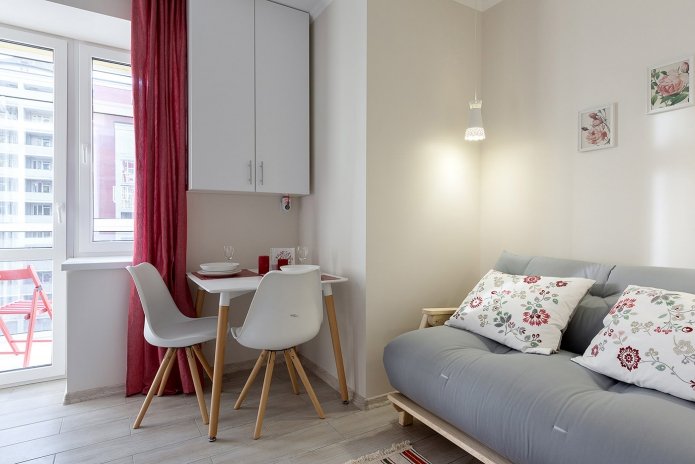
A separate place was also allocated for the dining area, each centimeter of which was made as functional as possible.
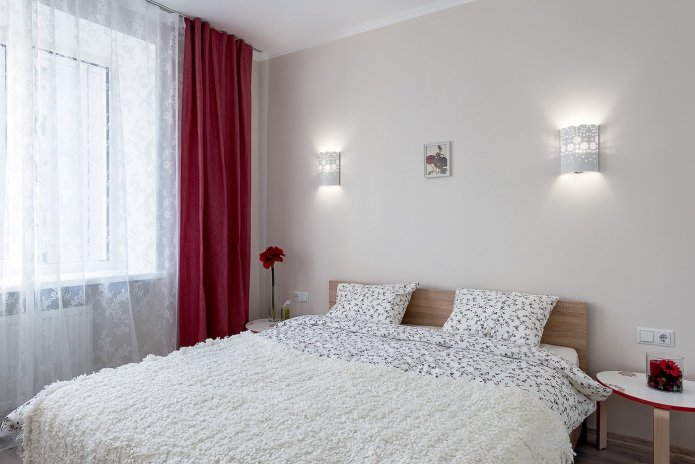
The bedroom was made a separate room, which makes it possible to hide from the surrounding noise and relax from the hustle and bustle.
Here are the basic laws you should rely on when equipping one-room apartmentstudio in 33 square meters. m. Remember, the main thing is the combination of beauty and comfort!
VIDEO: Design of a studio apartment 33 m2.
