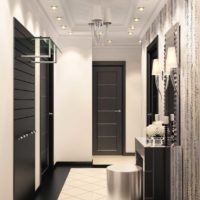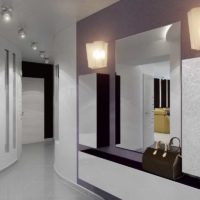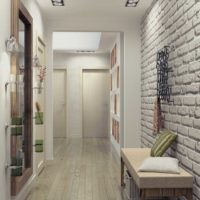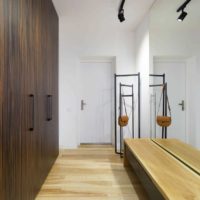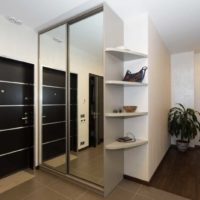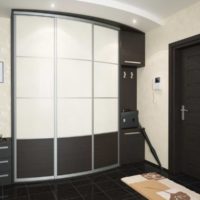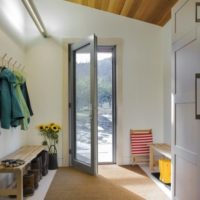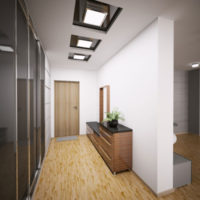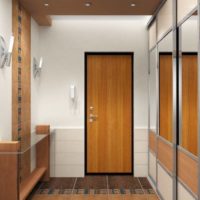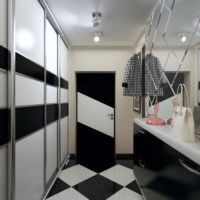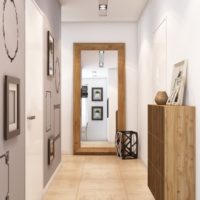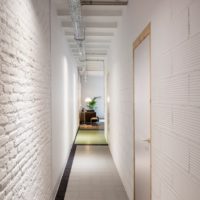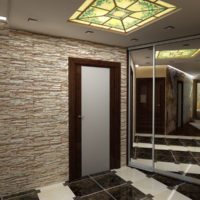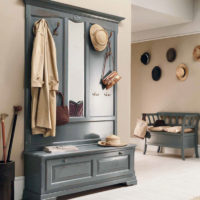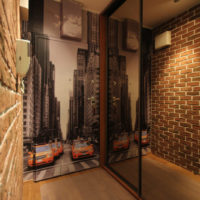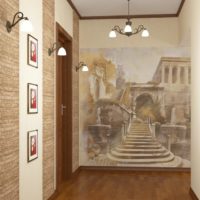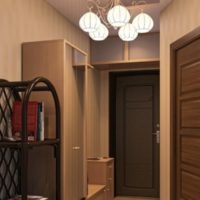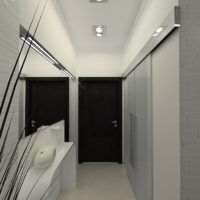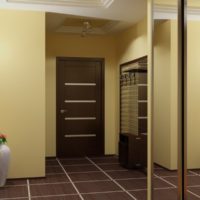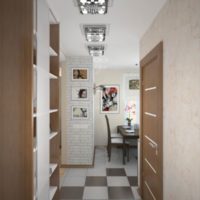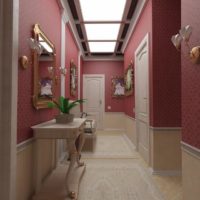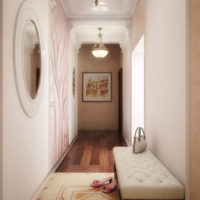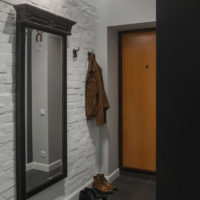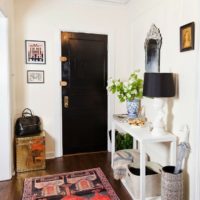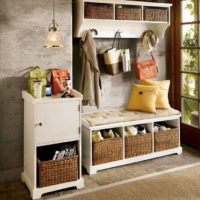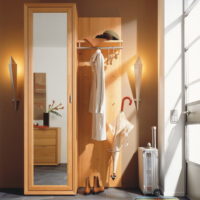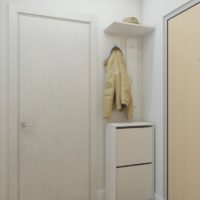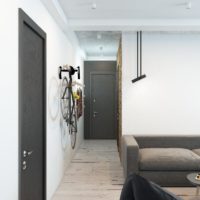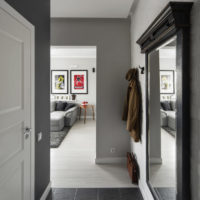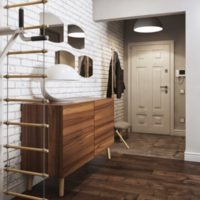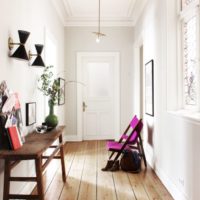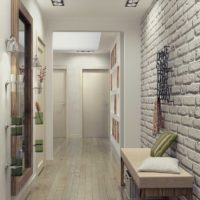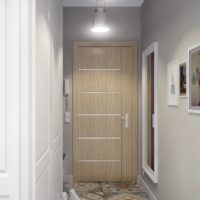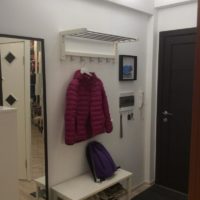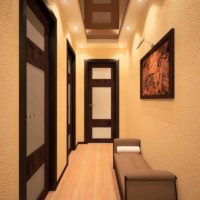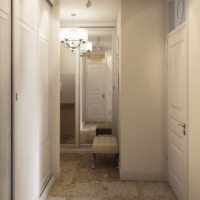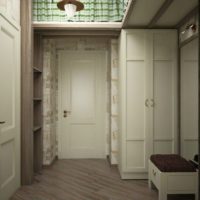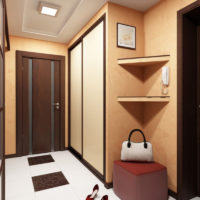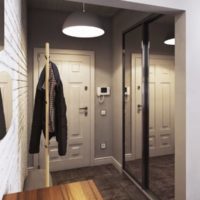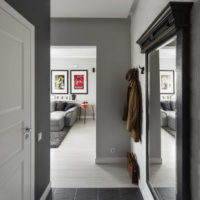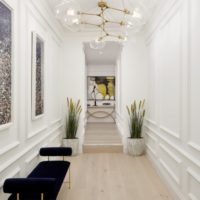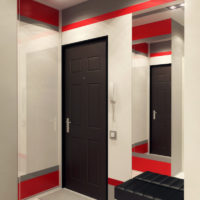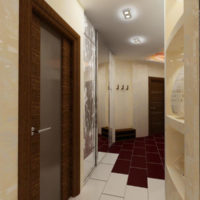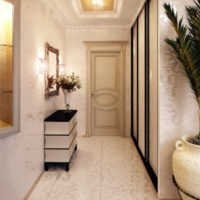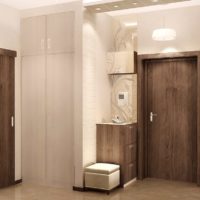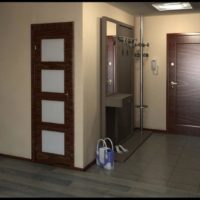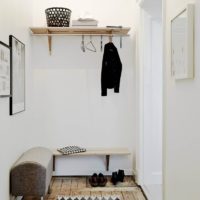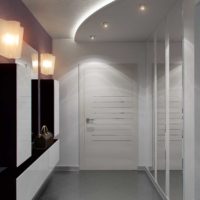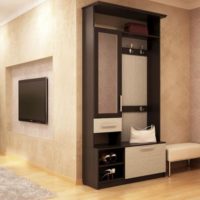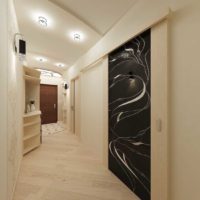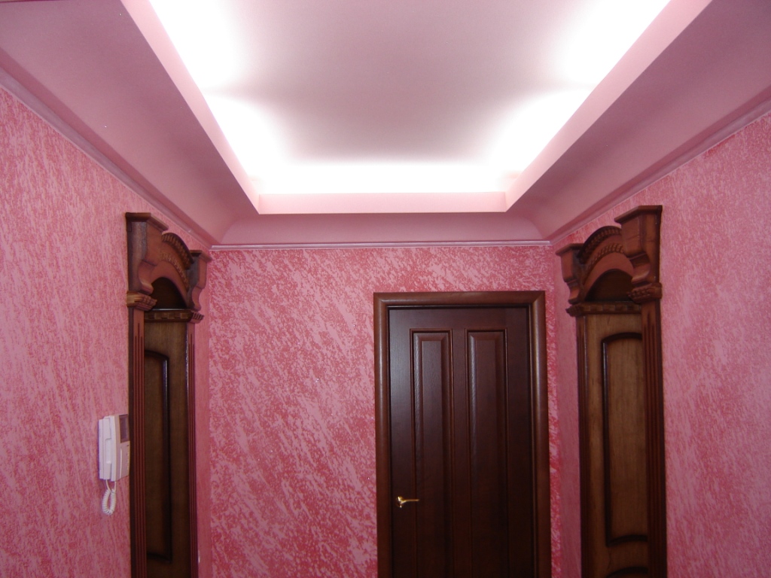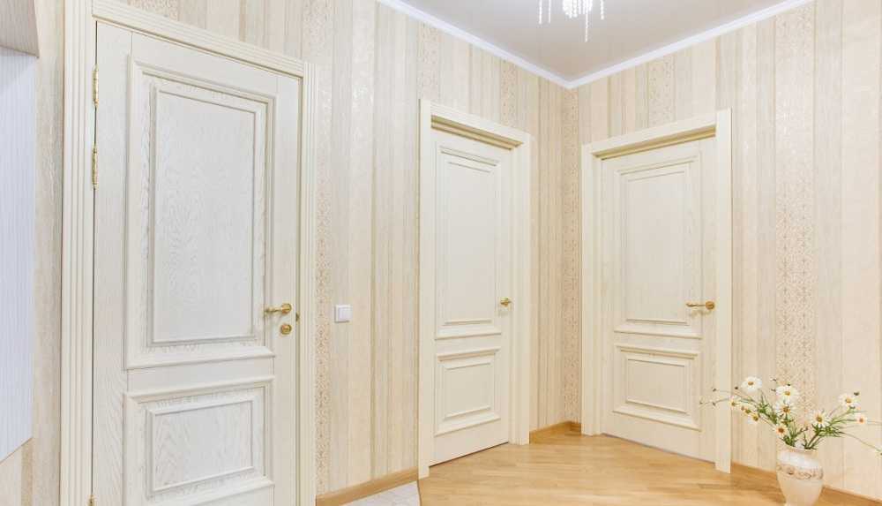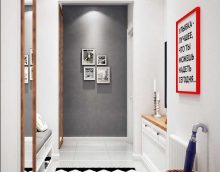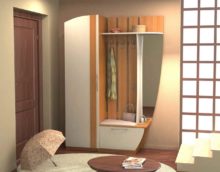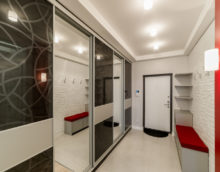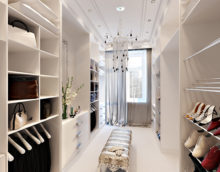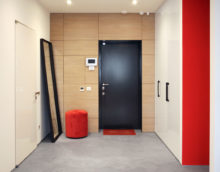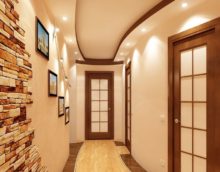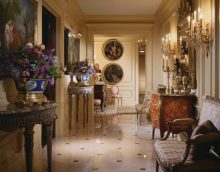Features and design difficulties of a small corridor
Most of the apartments that are in old houses (construction of the Soviet period) have a small area. In tiny dwellings, most of the space is allocated to living rooms, and only a small fraction - to the bathroom, kitchen and corridor.
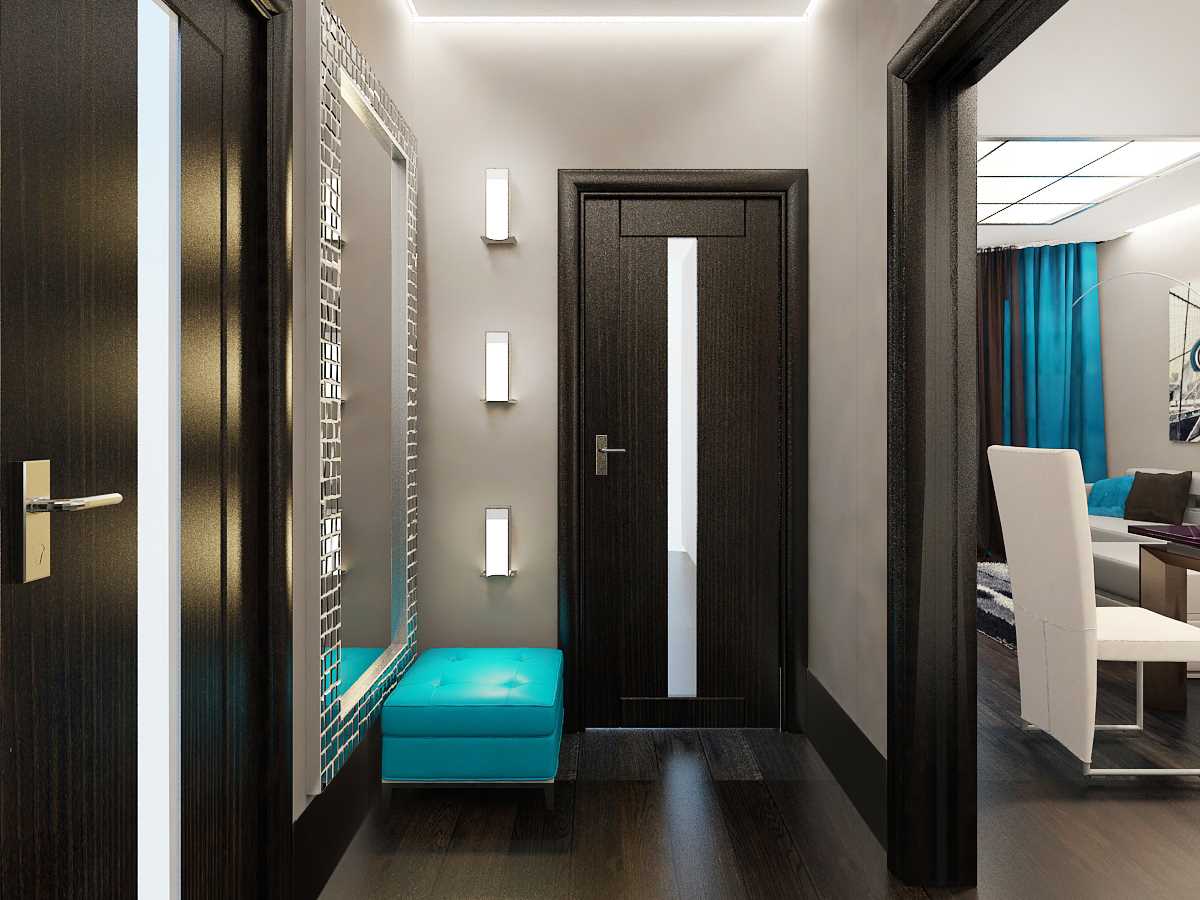
The ergonomic design of the corridor will allow you to get the maximum benefit from the minimum area.
Often, in such apartments, owners try not to clutter the site: they refuse furniture, decor, choosing hangers and small shelves as an alternative to them. But with proper planning, the use of visual tricks, you can make a cozy, stylish and multi-functional room out of a small hallway.
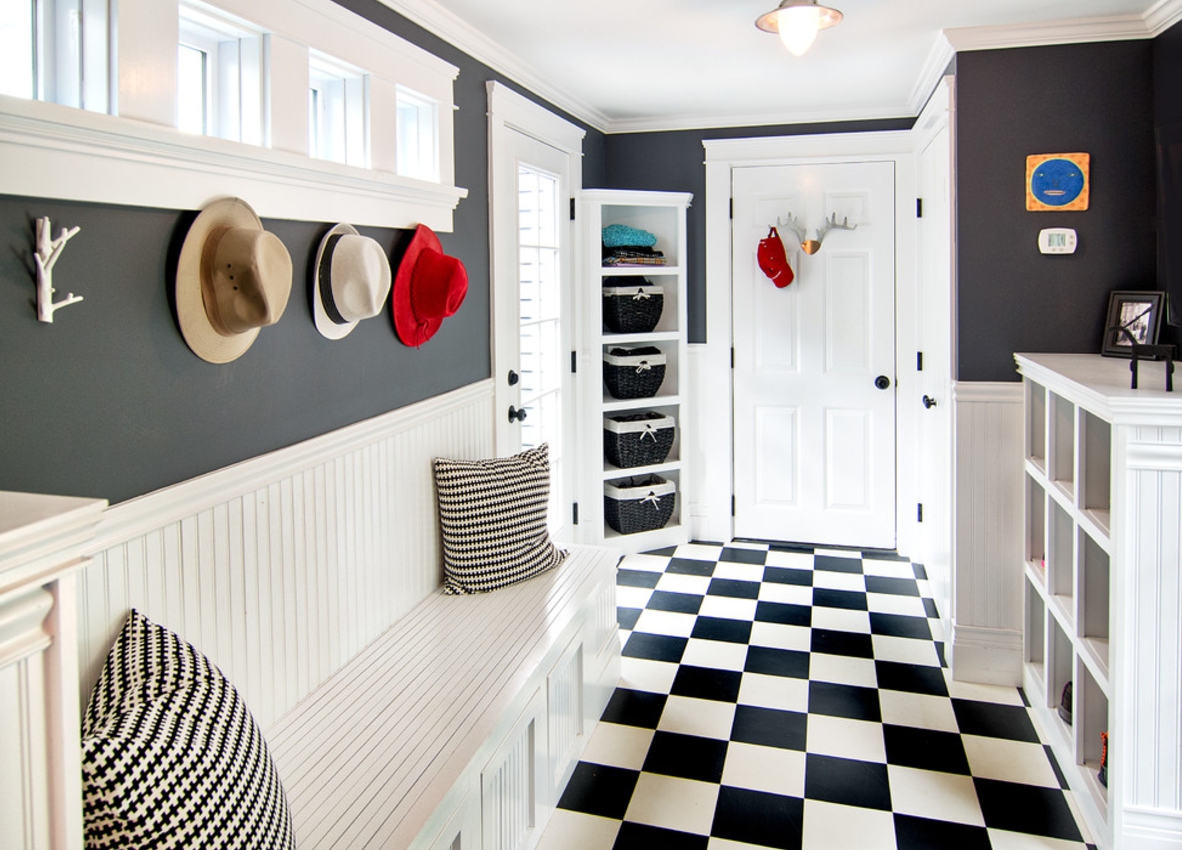
To distinguish between a corridor and a hallway or not is everyone's business. But in most apartments, one of the rooms smoothly flows into the second.
Space scarcity is a key feature of the small corridor. But there are other positive and negative properties.
- The presence of several doorways.
- The need for competent combination of the area near the entrance doors and walkways of the site (for example, from the living room to the kitchen or bathroom).
- Poor lighting and ventilation.
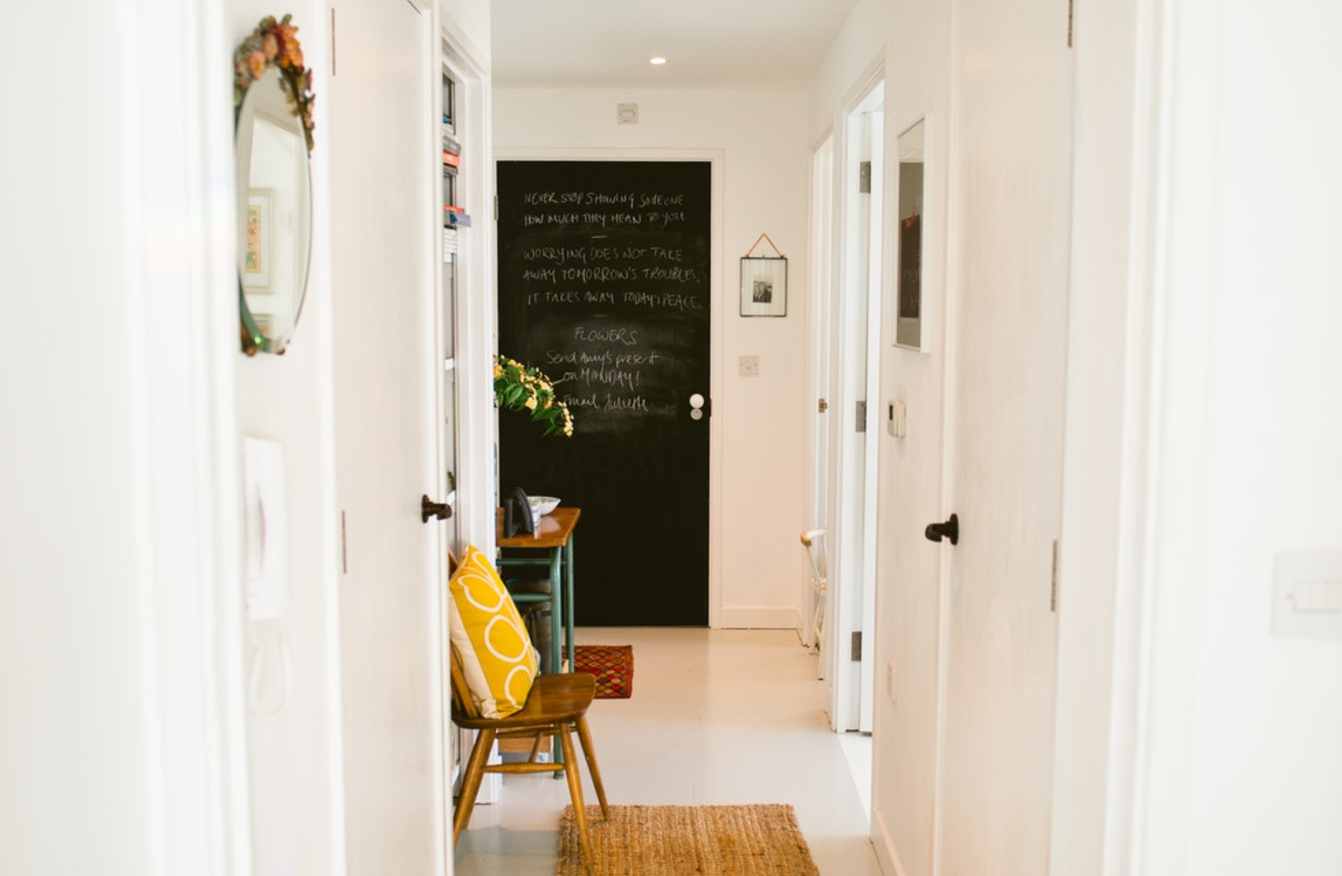
Draw the design of the hallway and think about the location of the elements of the new interior.
These three indicators are negative, but by choosing the right materials, the colors can transform the hallway beyond recognition. To do this, you should rely on interior styles, listen to the advice of professional designers.
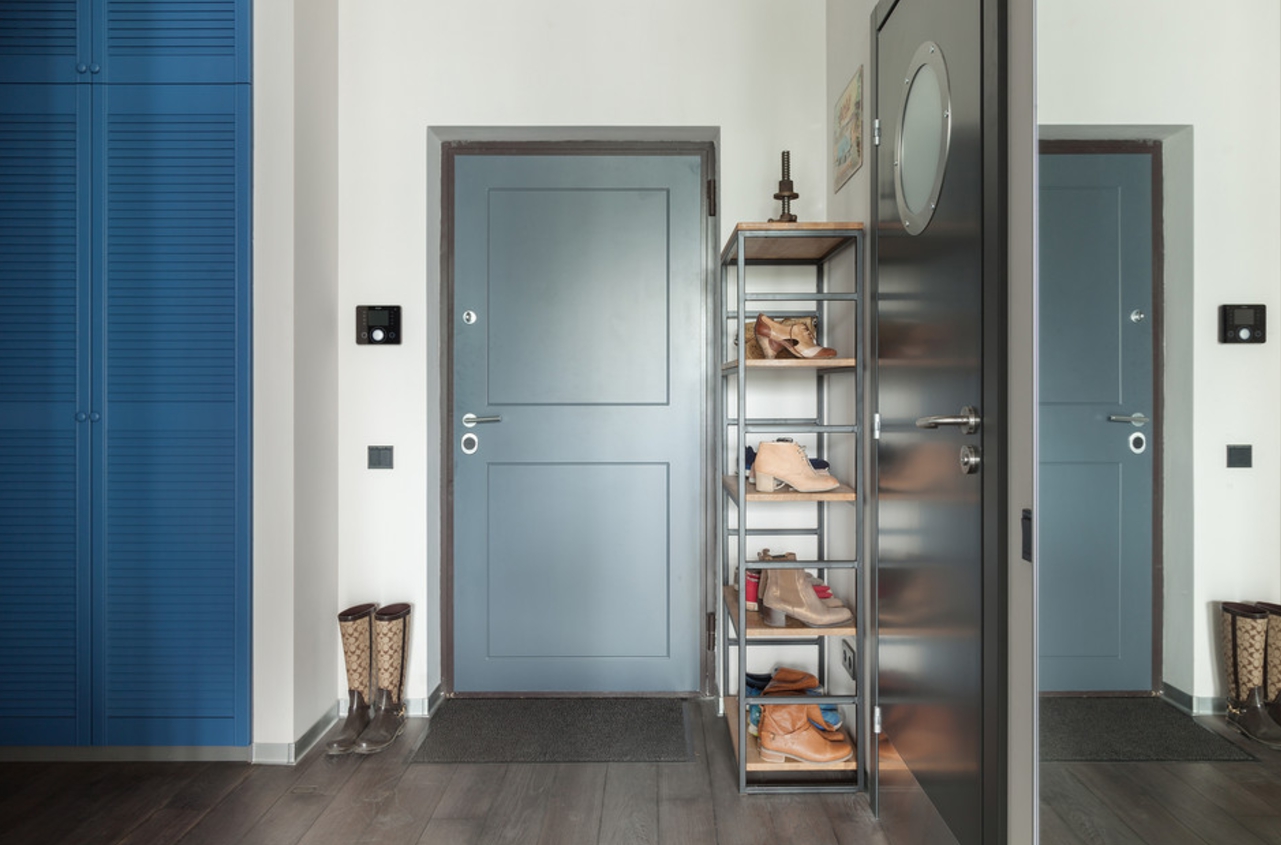
If everything in the hallway, from the curbstone to the keys to the garage, has its place, there will be noticeably more free space.
Content
- 1 Styles in the interior of a small corridor and entrance hall of a small apartment
- 2 A light palette visually increases the area
- 3 Types of hallways in apartment buildings and repair options in them
- 4 Corridor design in a private house
- 5 Wall decoration in a small hallway. Wallpaper as one of the options for a small corridor
- 6 How to choose furniture for the corridor: minimalism in small hallways
- 7 Choosing a flooring
- 8 Lighting in small hallways
- 9 Mirror in the hallway
- 10 VIDEO: Design of a small entrance hall in Khrushchev.
- 11 50 modern design ideas for a small corridor:
Styles in the interior of a small corridor and entrance hall of a small apartment
So that the guests, as well as the owners of the apartment, having crossed the threshold, could not hide their admiration from the consequences of the alteration, it is necessary to adhere to one design style. Not all style subspecies are suitable for designing tiny sites.
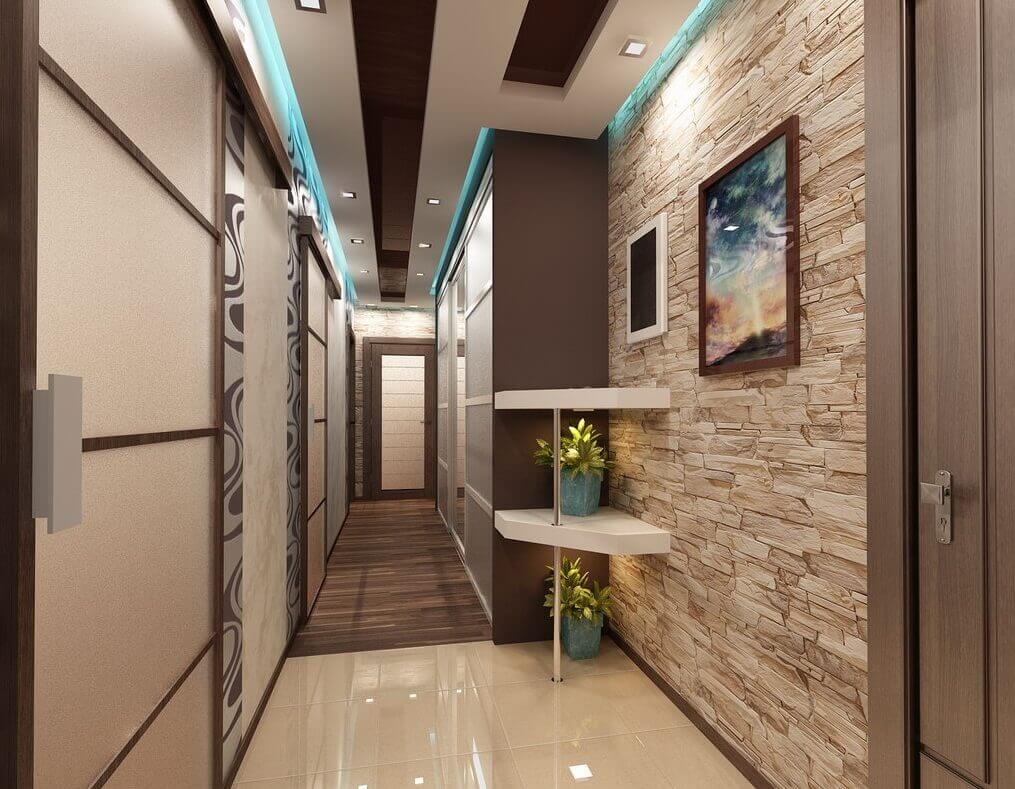
One of the easiest ways to add a narrow corridor of space is to make the interior in bright colors.
It is possible to concisely convert a standard, cramped entrance hall using one of these interior styles and its features.
- Japanese minimalism - implies the absence of bright colors, the use of natural textured materials (bamboo, rice paper) and a small amount of furniture.
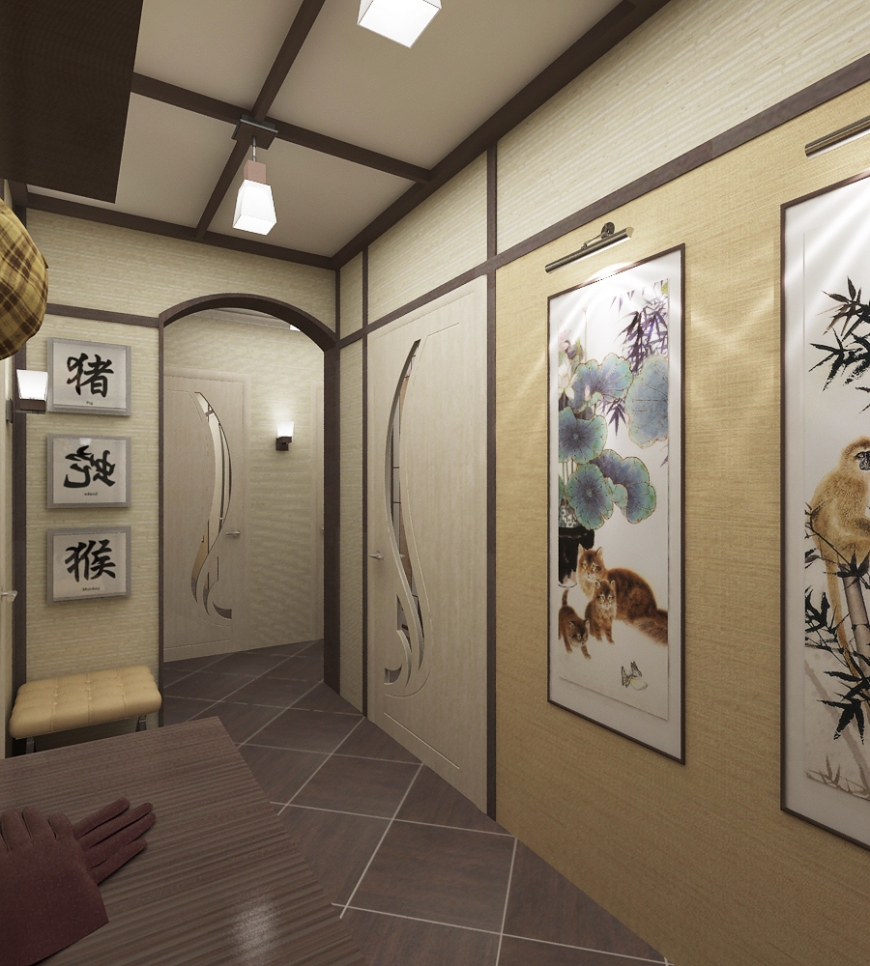
For the Japanese interior, natural materials for surface finishing and decor are inherent.
- Chalet - characterized by the use of natural materials (wood, stone, clay). The accents in such a corridor place textile items made of linen and cotton, and mats made of fur or coarse wool can be placed on the floor.
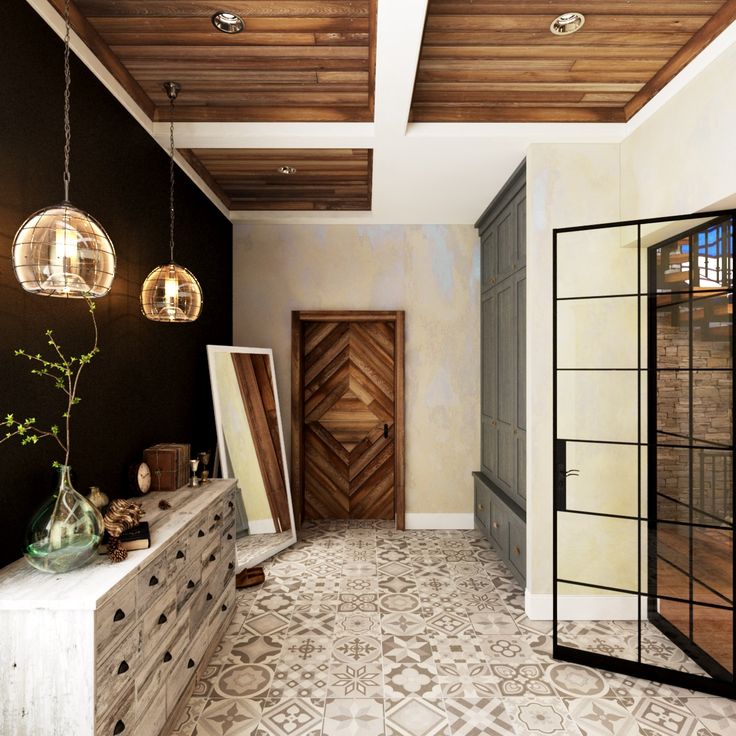
Chalet style is distinguished by reliability and simplicity.
- High-tech - there is a minimum of decorative elements that do not perform practical functions and clutter up the apartment.To form a hi-tech style, it is enough to repaint the rough brickwork on the walls in white, lay a black laminate on the floor, install several lamps and a small hanger.
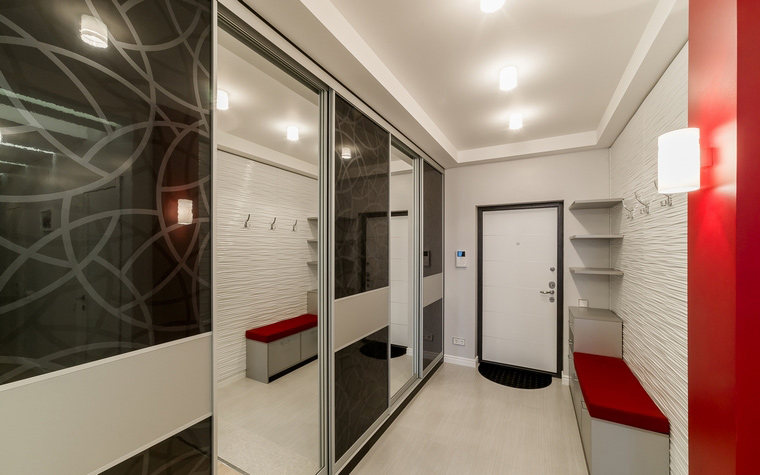
High-tech is interesting precisely because its basic principles of space modeling make it possible to solve the problem of a small hallway.
The least suitable for decorating a small common space is the English style, Empire style and Provence. They require rich decor, which has little space in small hallways.
A light palette visually increases the area
If you think carefully corridor design, it’s advantageous to choose the colors, it’s really visually increase the area. Experienced designers advise combining three colors that are in harmony with each other.
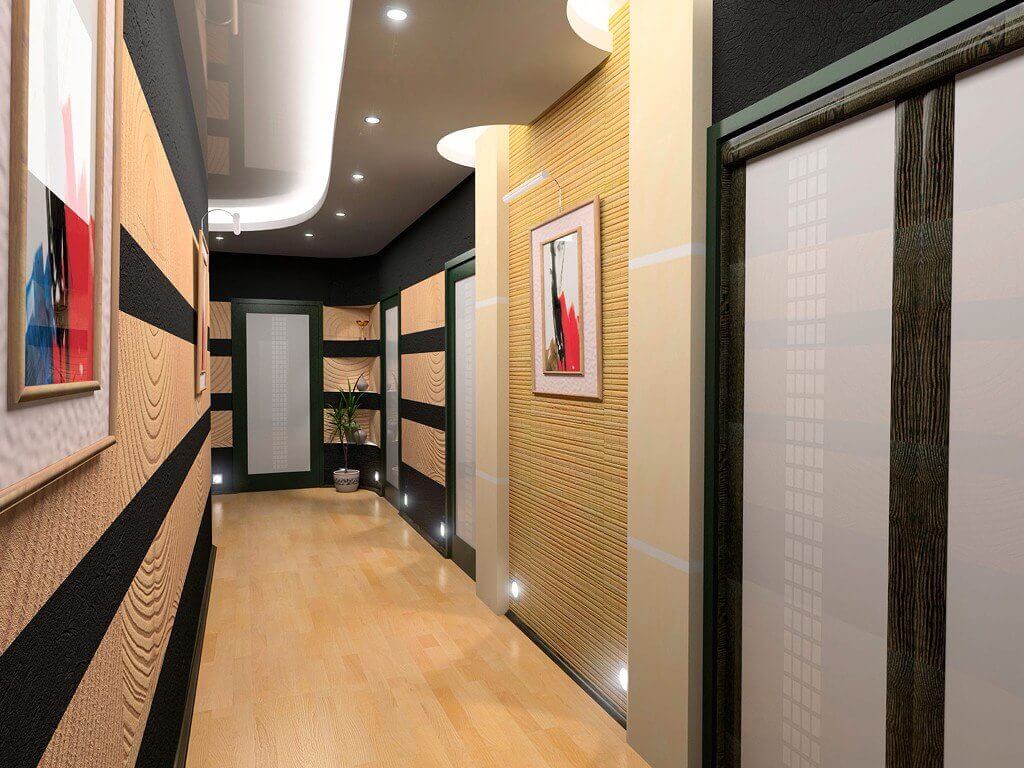
The more vertical free space you use, the more horizontal space you will free up.
- Blue palette - combine pale cornflower blue, white, silver and beige and cream.
- Yellow shades - combine linen and gray-blue with khaki the color of aged gold.
- Orange colors - use pale apricot, gray-blue and gray-blue, dilute with beige.
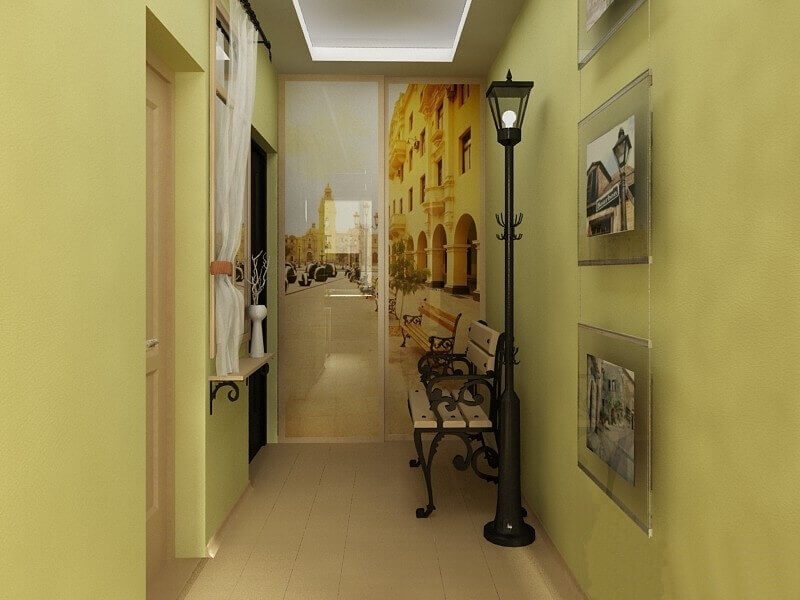
These are the combinations that are popular in modern interiors.
In recent years, combinations of pistachio, pear with khaki and light beige are also often found.
Types of hallways in apartment buildings and repair options in them
Projects of houses of Soviet and modern buildings vary in size, layout, ceiling height and size of window openings. But the corridors in all types of high-rise buildings are similar and there are such types.
- With an arched ceiling between the hallway and the living room - often found in one-room apartments. The main advantages of the arch: space saving, additional decoration of the site, more free space.
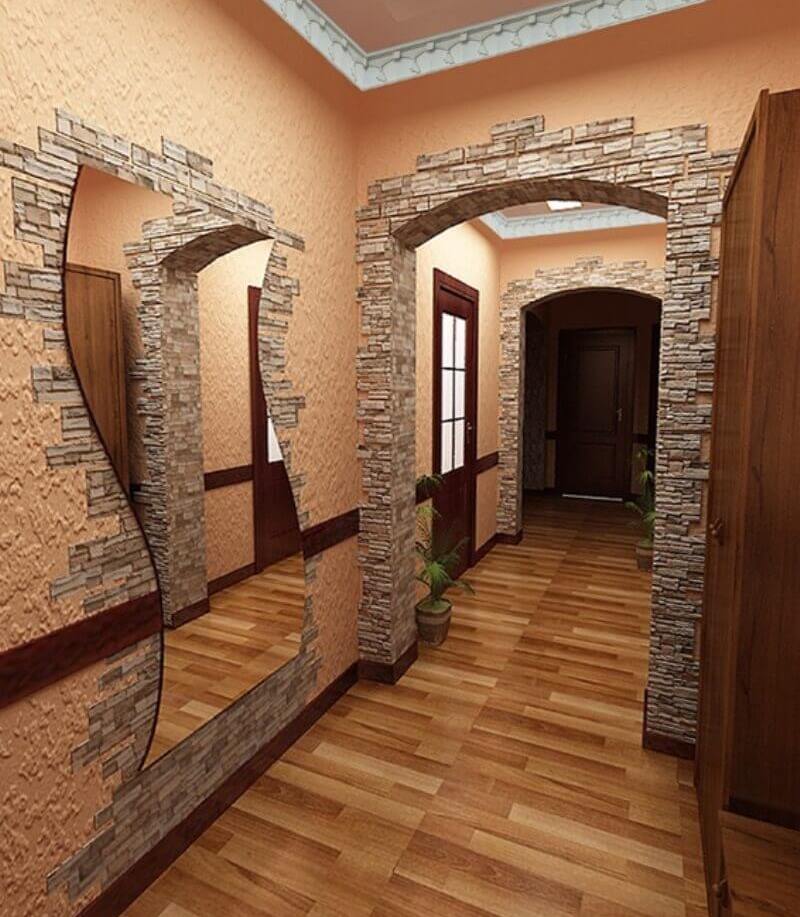
The main feature of the installation of the arch is to correctly combine the colors of the decoration in the hallway and living room (bedroom).
- A long narrow corridor - connects rooms in apartments of panel houses. It cannot be cluttered with furniture, it is better to paint the walls and ceiling in light shades, use wall hangers, a mirror and shelves from furniture.
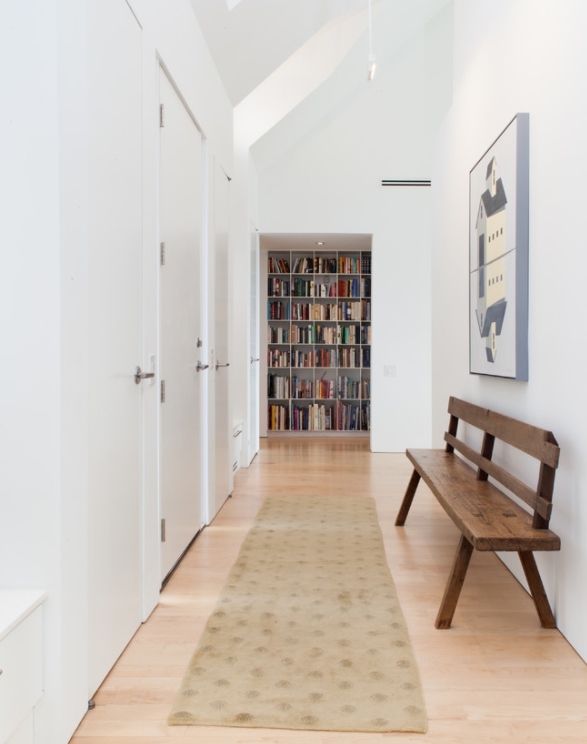
For convenience, you can install a small bench.
- A small square entrance hall is an attribute of a small-sized apartment in Khrushchev. The square shape of the site allows you to comfortably equip the hallway. In such rooms there is no need to "trick" with color and materials.
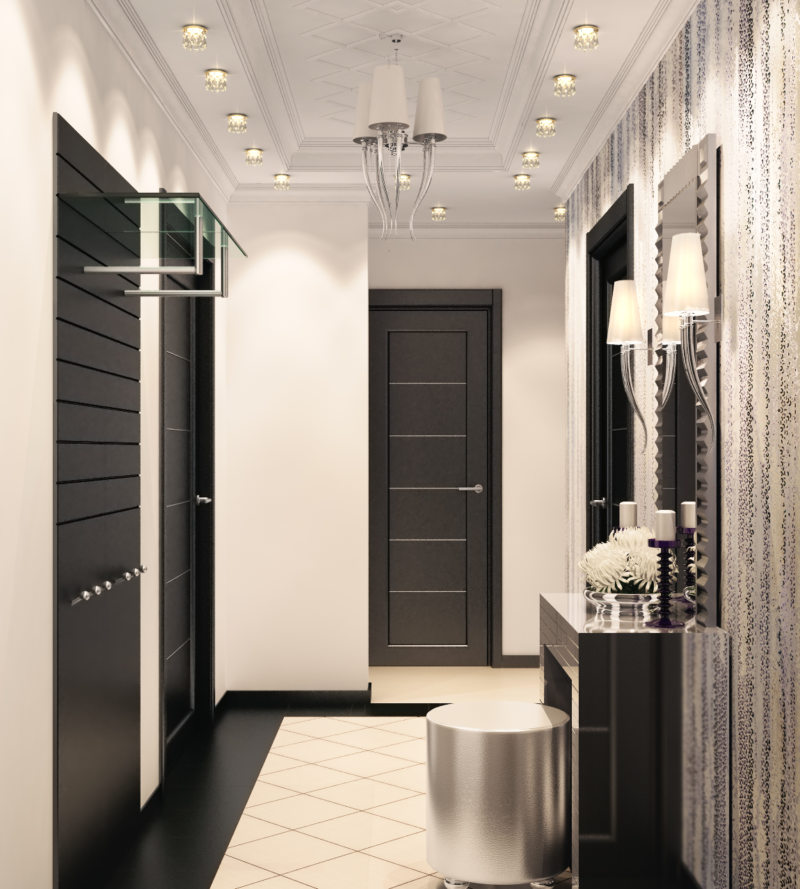
The only advice from designers is to install doors that open inside living rooms.
- Large spacious corridor found in two-room cloisters. In a large hallway there is the opportunity to install multifunctional furniture (even a closet, chest of drawers, floor mirror).
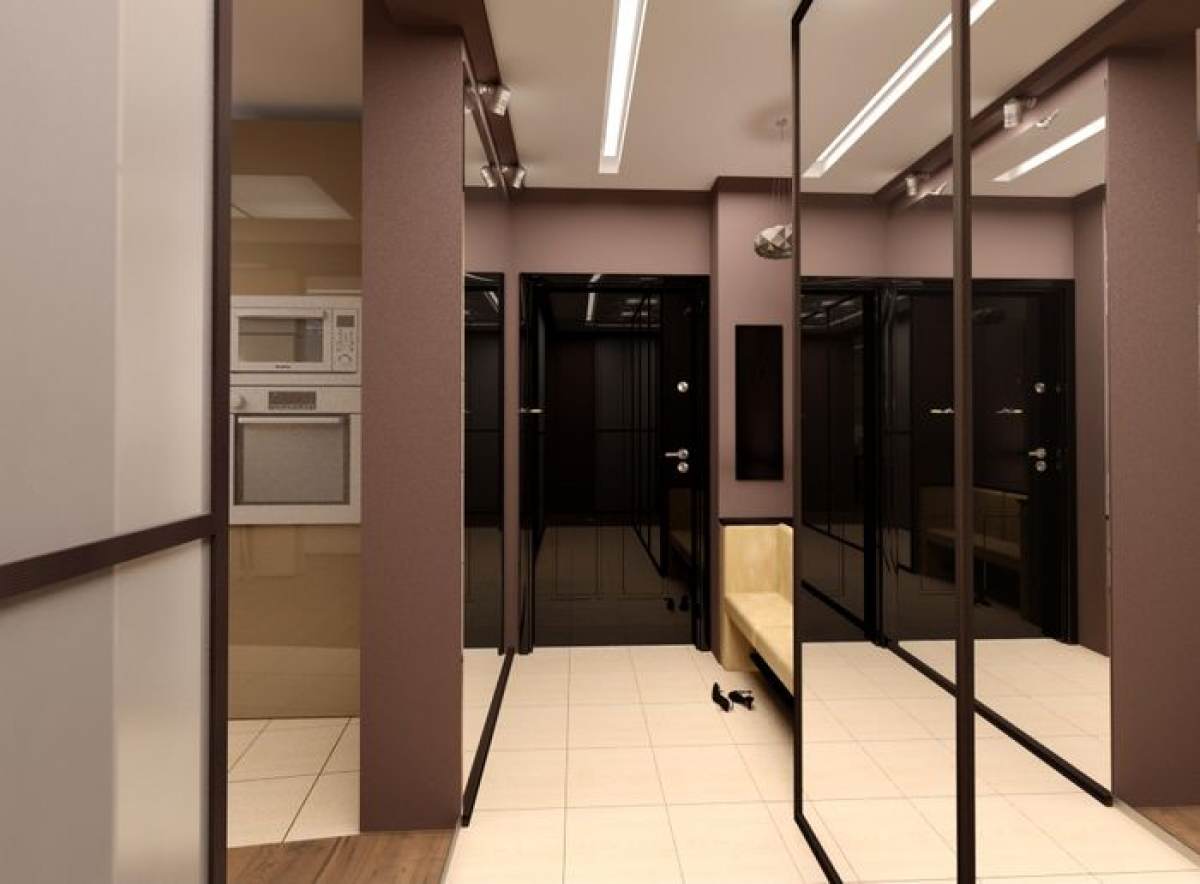
If one of the walls is free of doors and communications (wires, pipes), you can embed a wardrobe in it.
The corridor takes on the greatest load in the house - here comes the cold and moisture from the street (or entrance), dirt from the shoes. Therefore, when planning a remake, it is important to think over the design not only in terms of beauty, but also in terms of convenience.
Corridor design in a private house
Premises in multi-apartment buildings fetter the owners in ideas and fantasies for remodeling. In a private house, the situation is better: you can always expand the space by moving or dismantling the walls. In general, this part of the private house is identical with the same corner of the apartment.
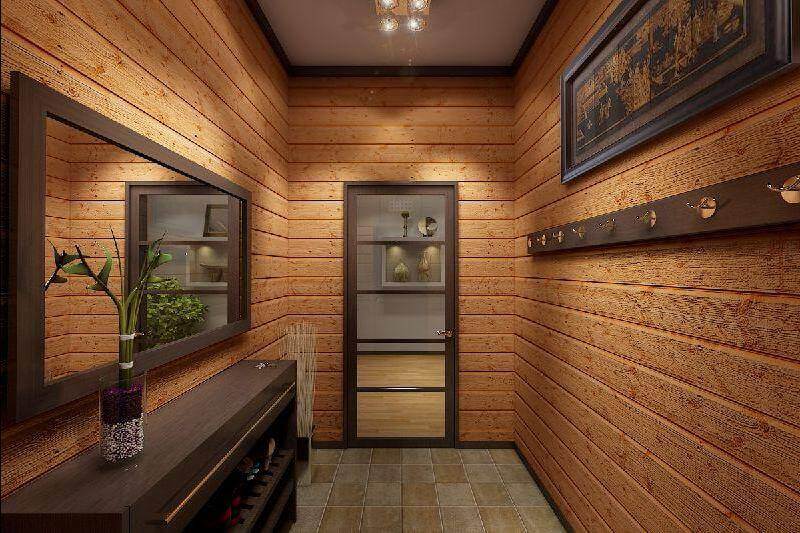
Decorative elements for the hallway also choose from the principle of "pleasant with useful."
When repairing the hallway in the house, you can use the following tips.
- Install a “warm floor” system, which eliminates the increased humidity and cold in the room.
- All types of doors should be made in the same style and color (entrance, interior).
- Convert a conventional ceiling to a multi-level.
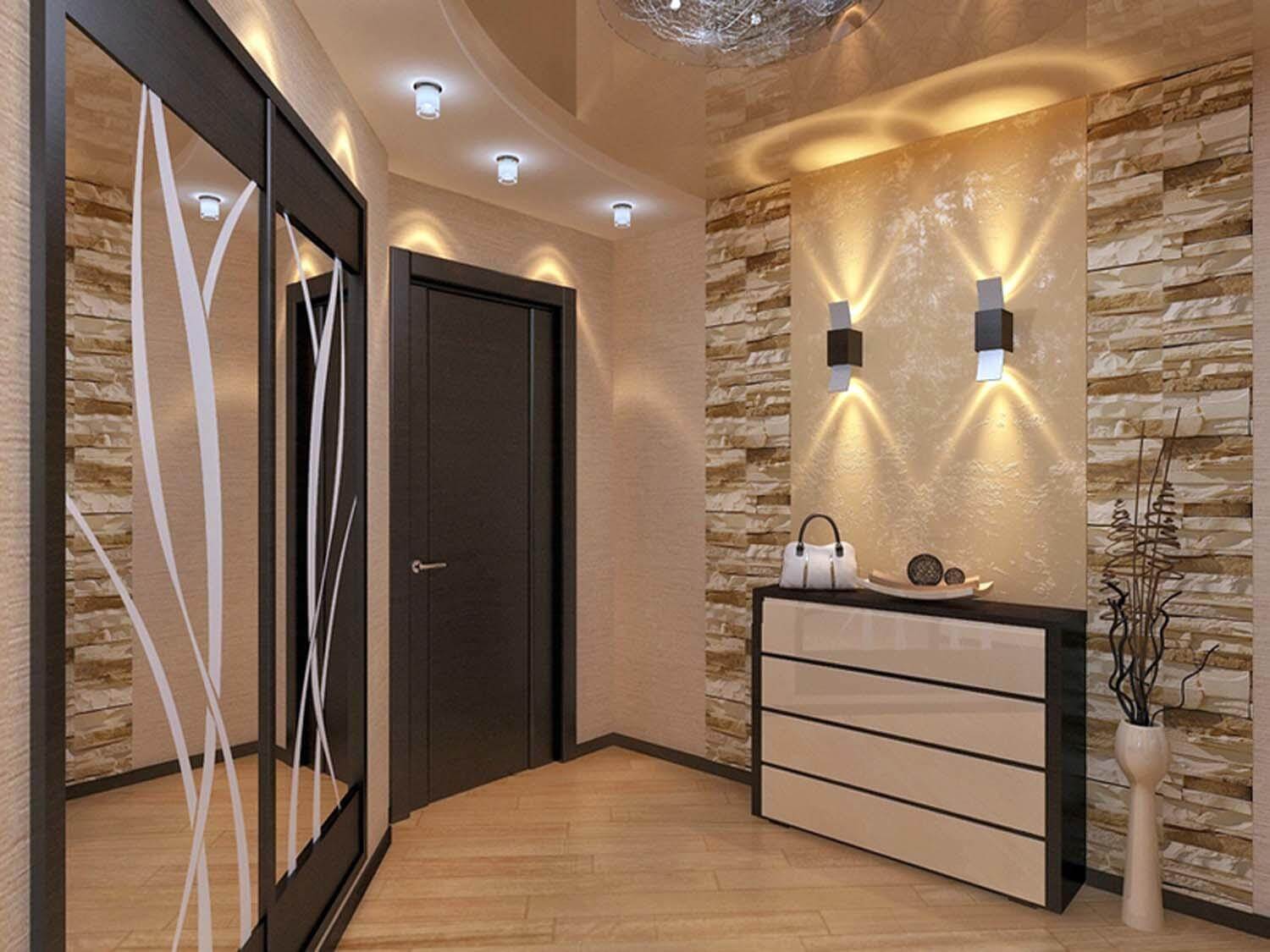
In a private house, the corridor can be decorated with decorative stone on the walls or bright photo wallpaper.
An unacceptable version of the alteration is the installation of an arch between non-residential and residential space.
Wall decoration in a small hallway. Wallpaper as one of the options for a small corridor
Pondering corridor design You need to pre-select materials for decoration. If the walls are even, it is better to paint them. Acrylic, alkyd or water based paints are suitable for this. The ultramodern option is polyurethane or latex paint, which is characterized by durability, resistance to pollution and ease of care.
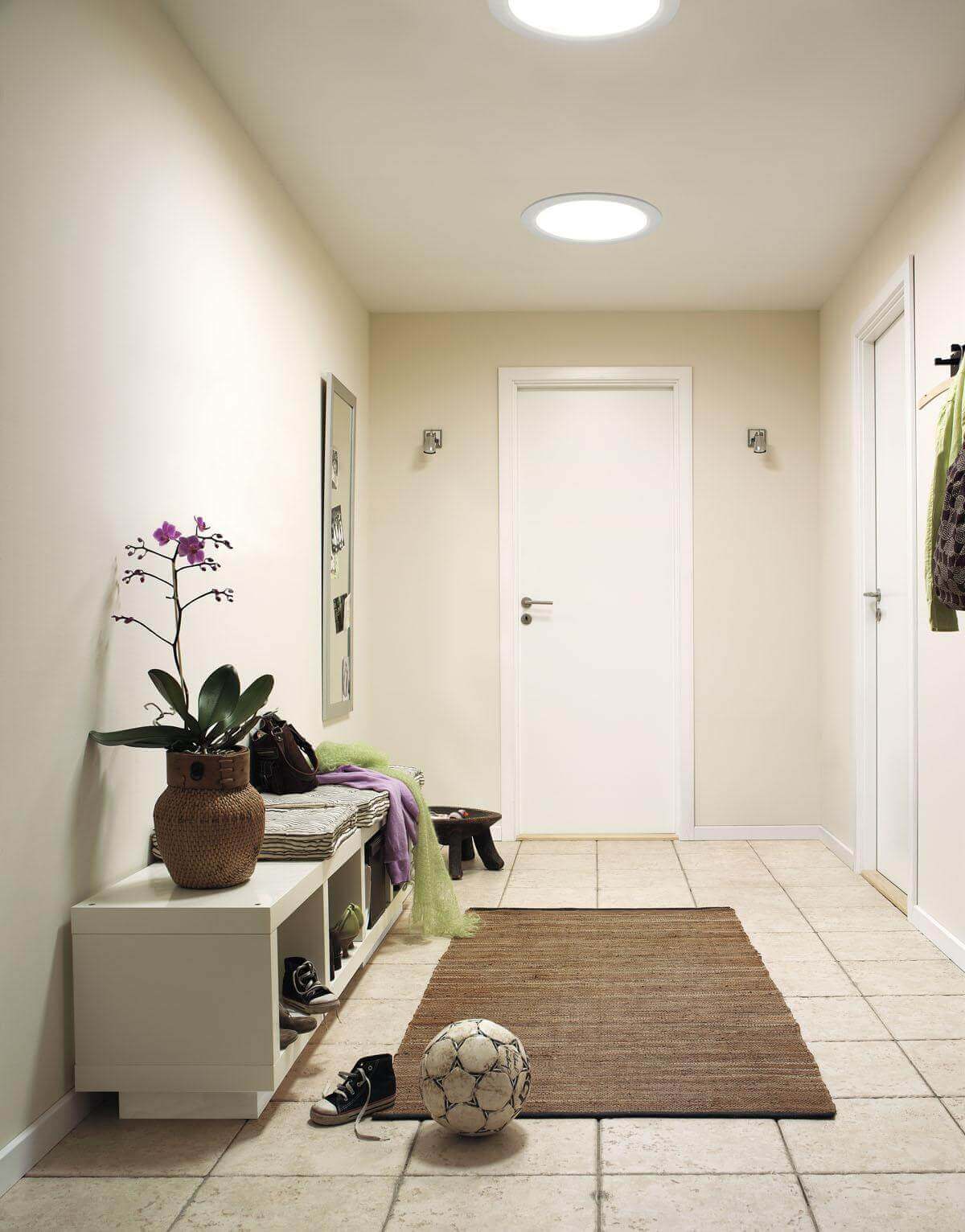
A small hallway can be increased in volume by correctly thinking out the lighting and designing it in a common style with the apartment.
As an option for a small corridor, decorative plaster is suitable, which looks more spectacular than paint. When the side surfaces, it is easiest to close them with PVC and MDF panels, but at the same time take into account air humidity.
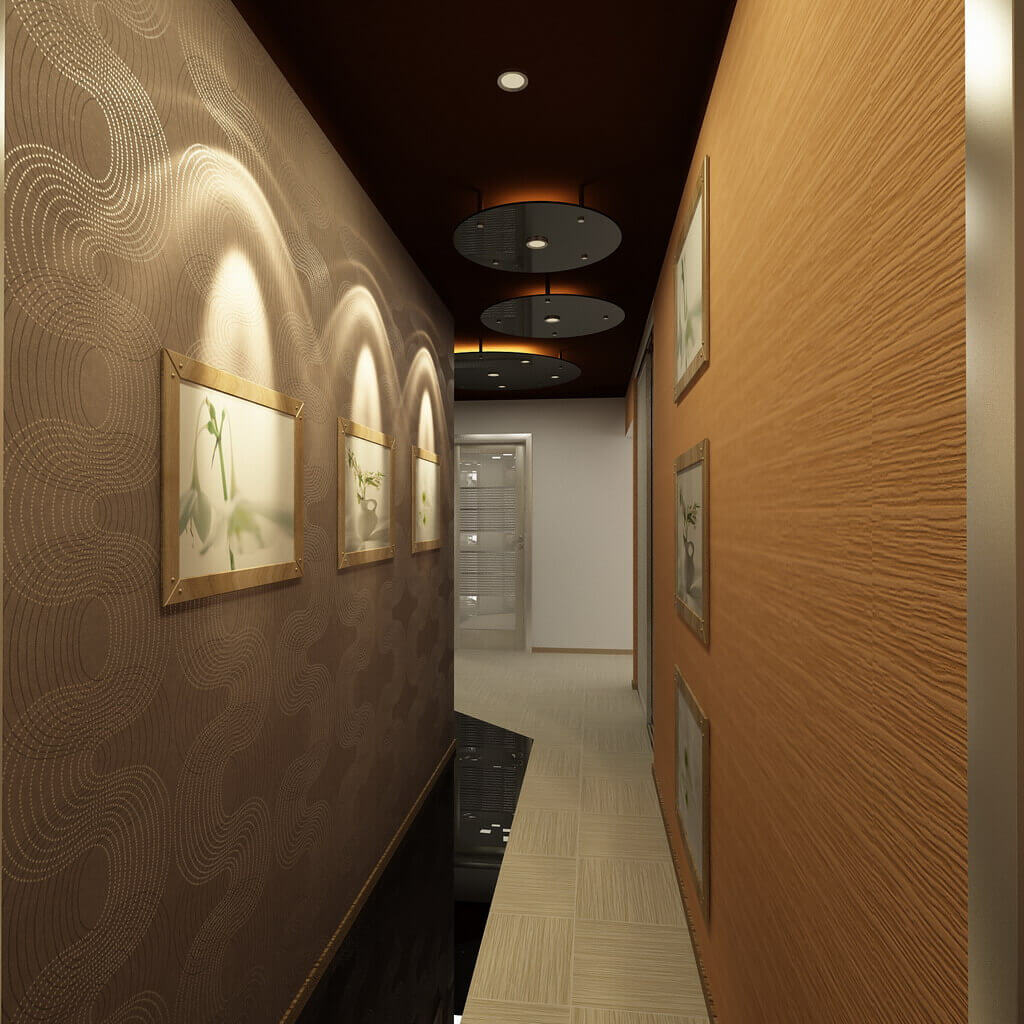
A variety of modern materials for wall decoration helps to hide the imperfections of the walls, "play" with the light, create a stylish corridor design and visually increase its area. The table shows the different types of wallpaper for the walls in the corridor, their pros and cons are indicated.
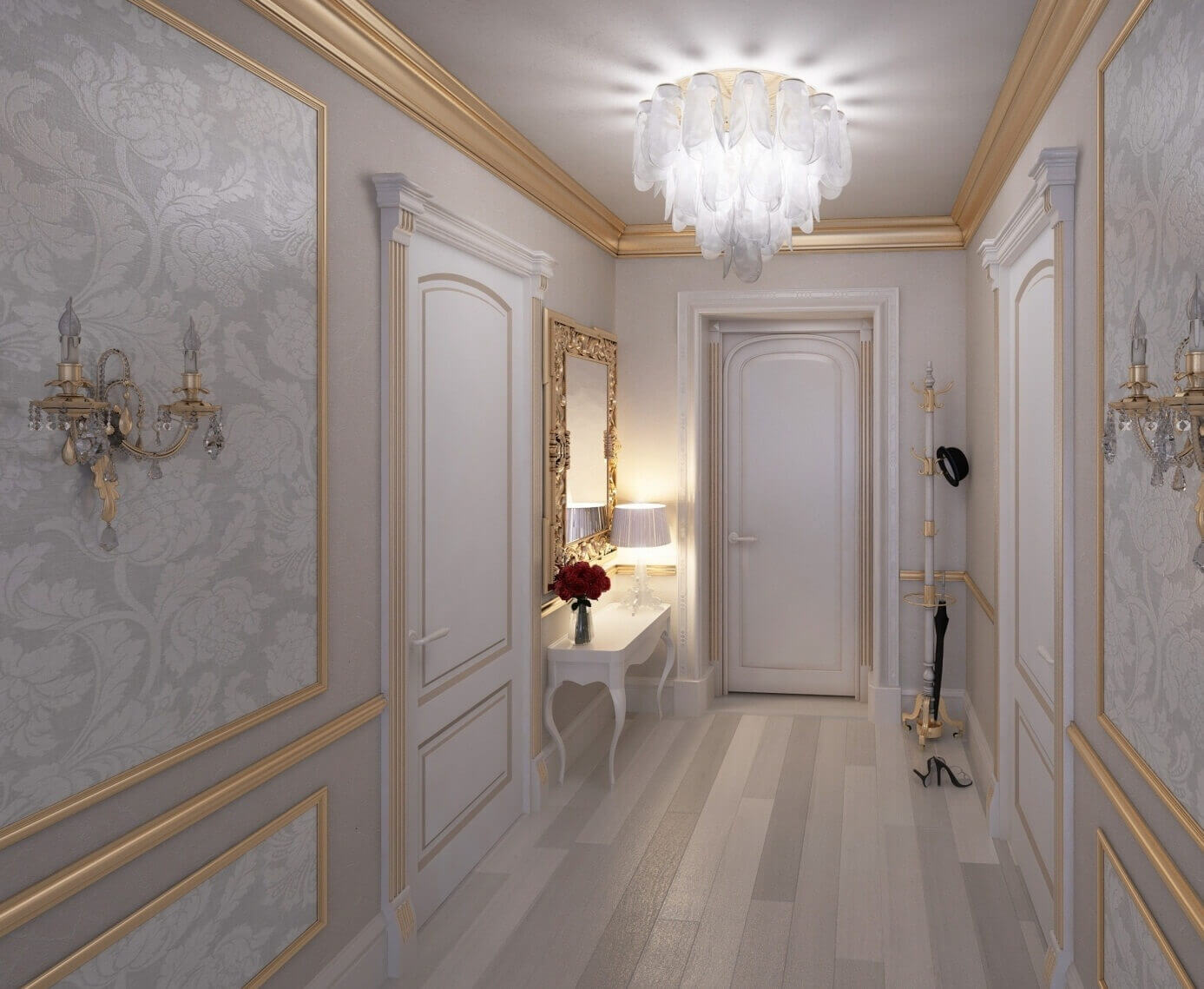
It is important to maintain the functionality of the hallway.
| Type of wallpaper | Benefits | disadvantages |
| Paper | Eco-friendly material with high breathability, affordable price | Easily damaged, discolored, not resistant to moisture, short-lived |
| Vinyl | Durable, resistant to mechanical damage, retain color for a long time, provide high noise insulation | They have poor breathability, which threatens the nucleation of the fungus, emit toxic substances (formaldehydes) |
| Non-woven | Pass air and steam, hide unevenness of the glued surface, withstand dry and wet cleaning, do not fade in the sun, fireproof | Instability to mechanical damage, accumulate dust on the surface, which is dangerous for the generation of dust mites, are expensive |
| Liquid | They have no joints, absorb sounds, retain heat, hide irregularities | Dry for a long time after application to the walls (up to 48 hours), are destroyed by moisture |
| Textile | Invisible seams, high heat and noise insulation, resistant to fire | Absorption of odors, inability to clean, dust accumulation on the surface, high cost |
| Jute | Strong, durable, wear-resistant, environmentally friendly, do not fade in the sun, easy to clean | High price |
| Linen | Dry cleaned, do not fade in the sun, made of natural materials | High cost, complexity of gluing on walls |
| Silk | They look very original, durable, do not fade in the sun | High cost, custom made |
| Velor | Original texture, durability, environmental friendliness | High cost, difficulty to cleanse |
| Cork | Wear-resistant, breathable, dust-free, made from environmentally friendly materials | Inaccurate joints, inability to hide wall imperfections, difficult subsequent repair of cork-covered walls |
| Metallized | Wear-resistant, light-resistant, easy to clean with a dry or wet method | Fragile, do not let air in, the formation of strong reflections in bright light, high cost |
How to choose furniture for the corridor: minimalism in small hallways
For a harmonious, stylish small corridor design it’s not enough just to glue the wallpaper and change the flooring. To create a stylish, modern and functional space, you need to choose the right furniture.
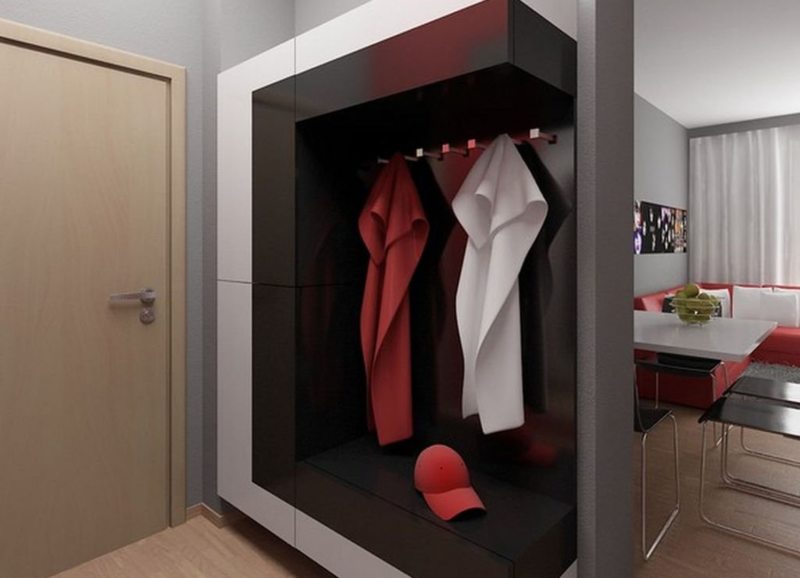
The best option for a cramped entrance hall will be a wardrobe with 3-4 branches: for outerwear, shoes, hats.
The ideal option is a cabinet with many drawers, rectangular or corner. To make it easier to take off and put on your shoes, you can install a small stool or sofa with fabric or leather upholstery.
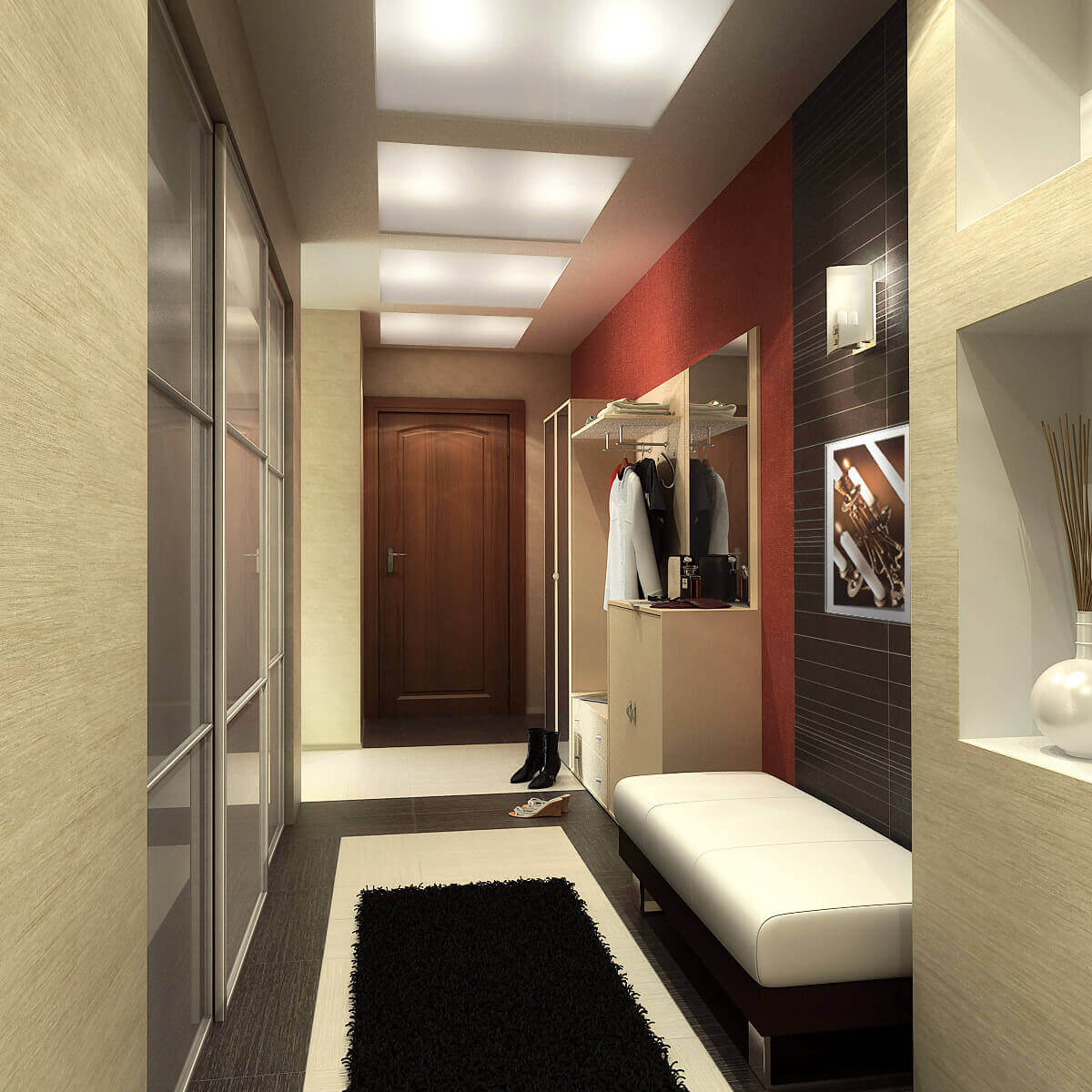
When the area allows, it is worth installing a narrow dressing table with a mirror.
In narrow rooms it is important to take care of safety. To do this, you need to select furniture with rounded corners, without protruding handles ("sinks", "staples", roof rails). It will be most convenient if you purchase furniture with built-in handles.
Choosing a flooring
The corridor is a place where daily flooring is susceptible to negative mechanical stress (friction of the sole of the shoe). The load increases if there are pets in the house.
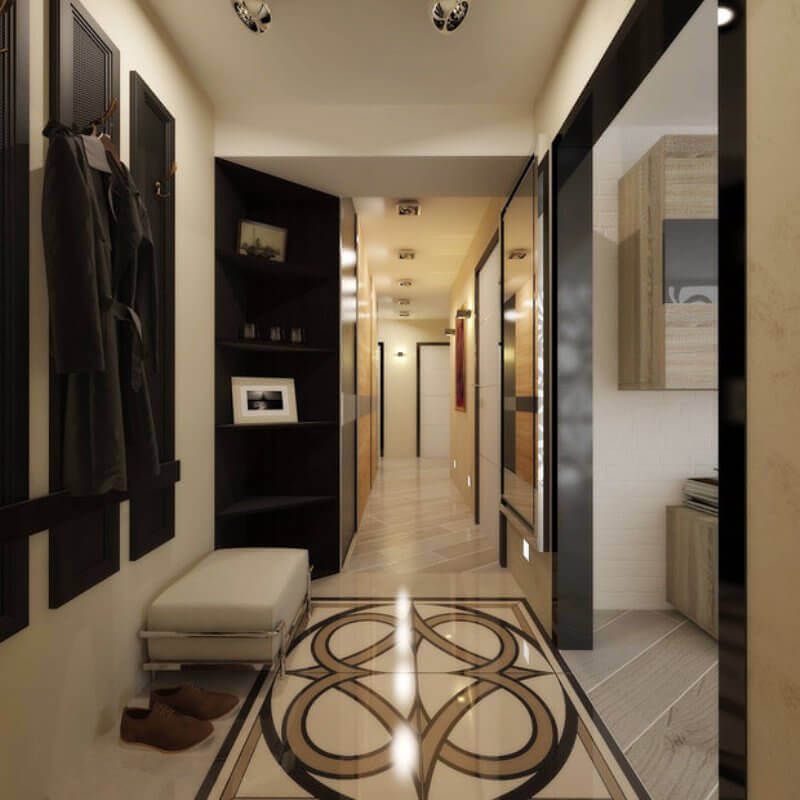
It is important to choose a durable, wear-resistant floor covering, to which other requirements are put forward: moisture resistance and ease of cleaning.
Best Hallway Options
- Laminate is a durable, beautiful and modern material that is easy to clean and can last up to 15 years. The main thing is to choose the right product class.
- Porcelain tile and ceramic tile - are distinguished by high wear resistance, ease of cleaning and durability. Also, under this type of coating, you can install a "warm floor" system. The only negative is the fragility of the surface. Secure the tile can a dense rug.
- Linoleum - not afraid of moisture, resistant to mechanical damage, easy to clean and with proper use can last 7-11 years.
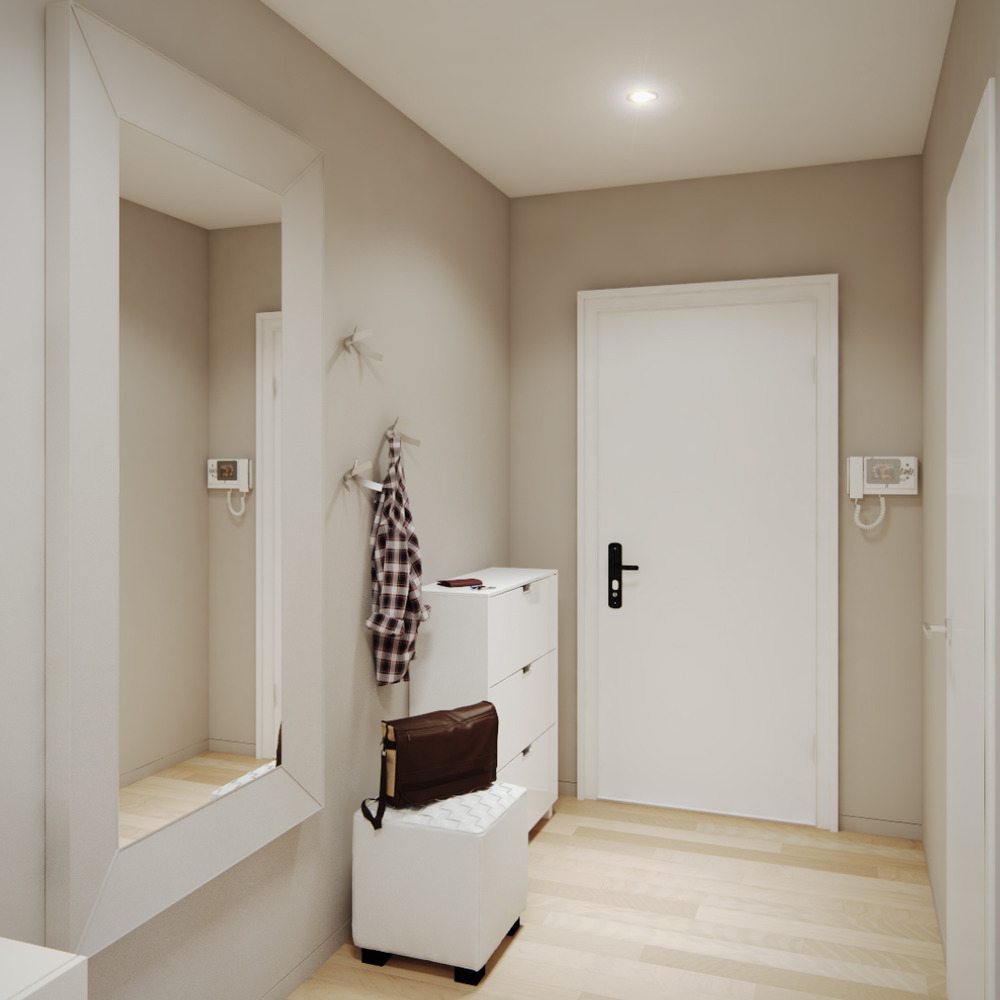
As a cover option for the corridor, you can use parquet.
It is durable, durable and reliable. Of the minuses - it is afraid of moisture, the top layer of varnish can spoil the scratches.
Lighting in small hallways
Often the corridor has no windows, so it is illuminated from artificial light sources. It is best to fit into the interior of spotlights on the ceiling and walls, as an additional source you can use a sconce, floor lamp, table lamp (if there is a bedside table).
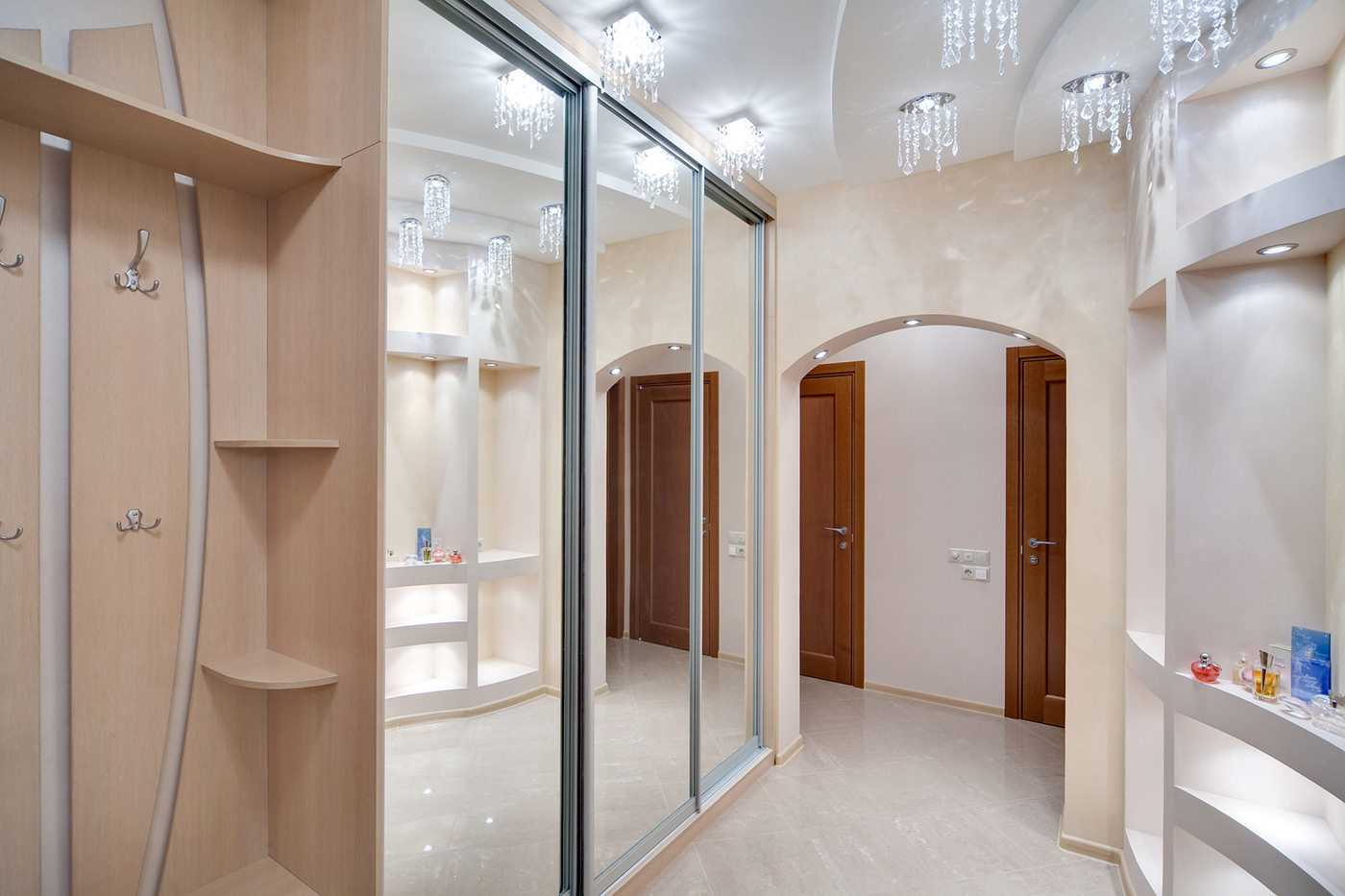
A huge, massive chandelier is in no way suitable for a small hallway, because it will visually reduce the area.
Mirror in the hallway
The goal of altering a cramped, small-sized space is to maximize it, at least visually. An ideal assistant in achieving this goal will be a mirror. It can be wall or on a leg, rounded or with sharp edges, small or full height. Also in the hallway they often install a mirror with a shelf on which perfumes and cosmetics will be located.
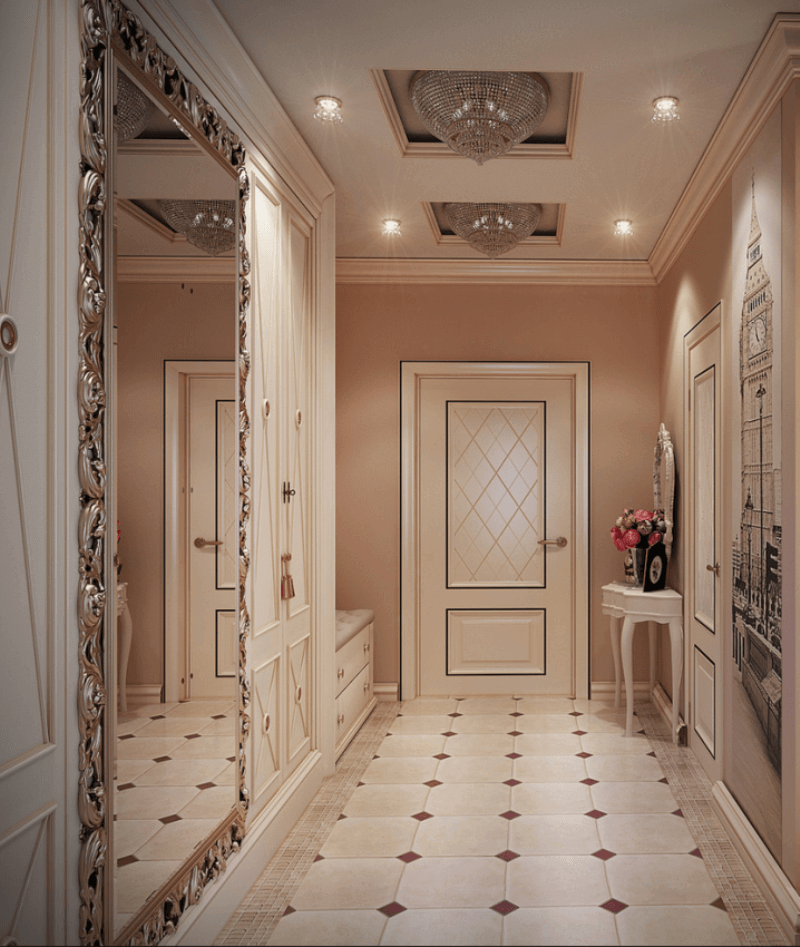
The modern design of the hallway allows you to feel the atmosphere of your apartment from the first steps.
VIDEO: Design of a small entrance hall in Khrushchev.
