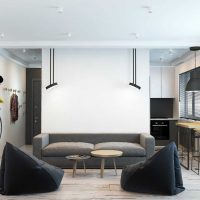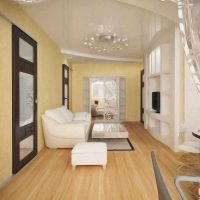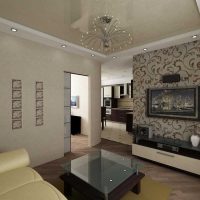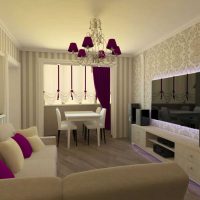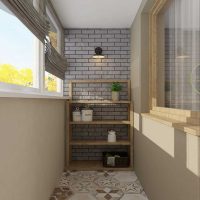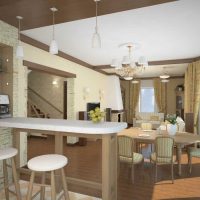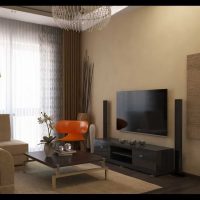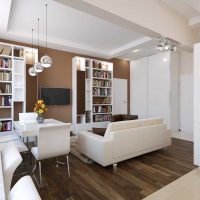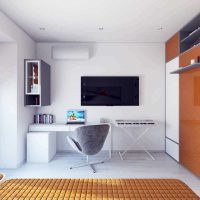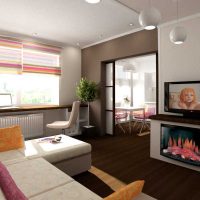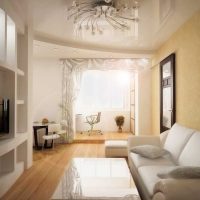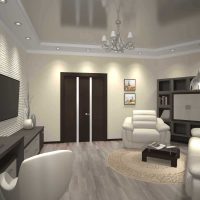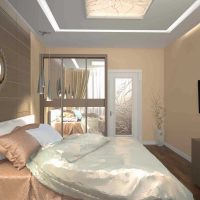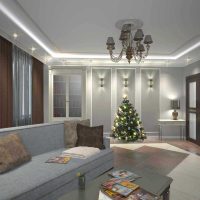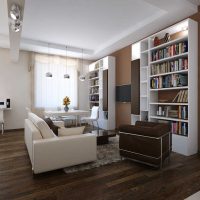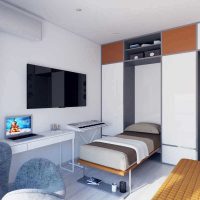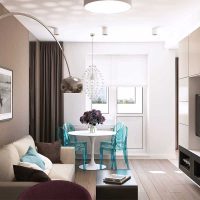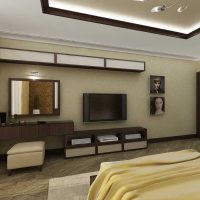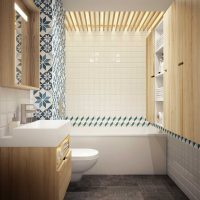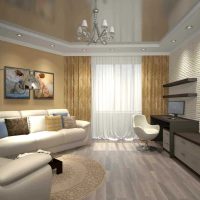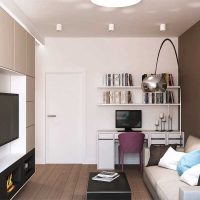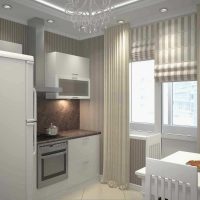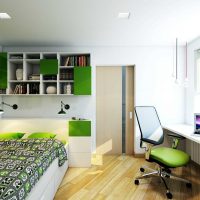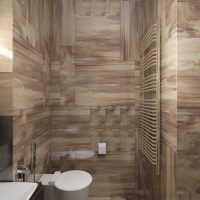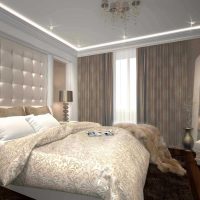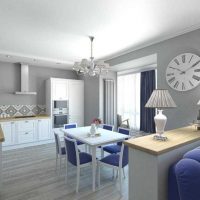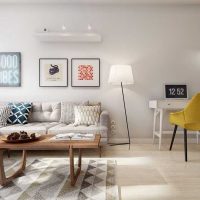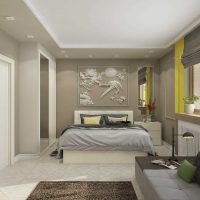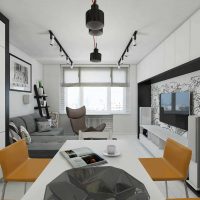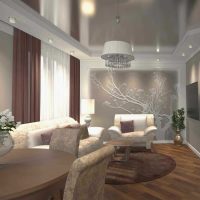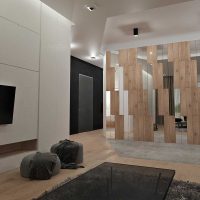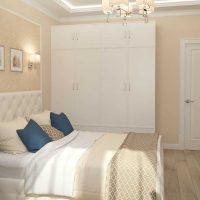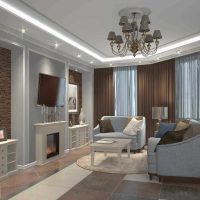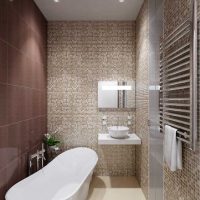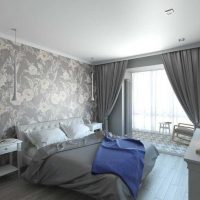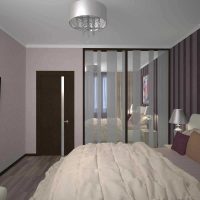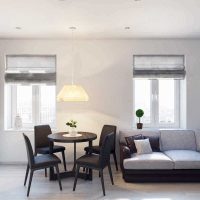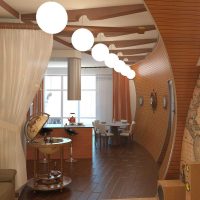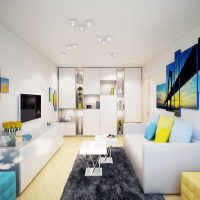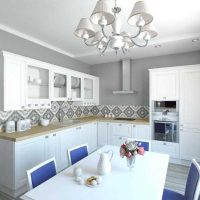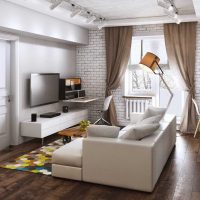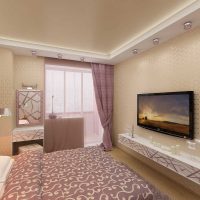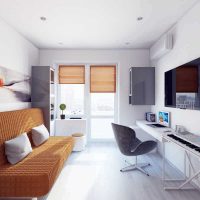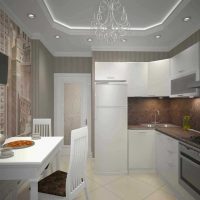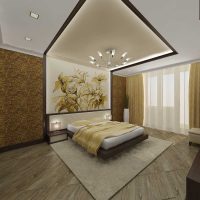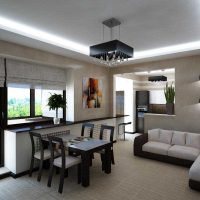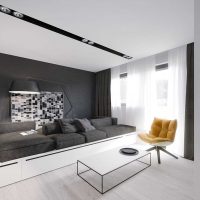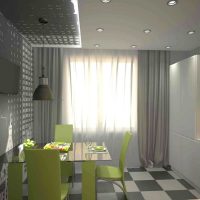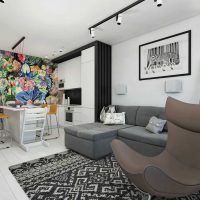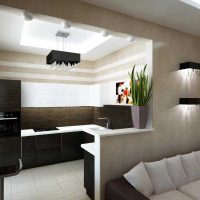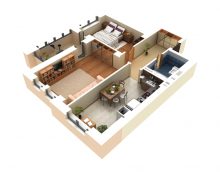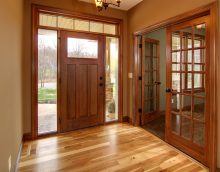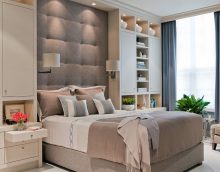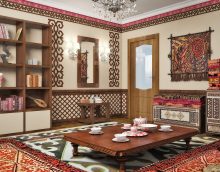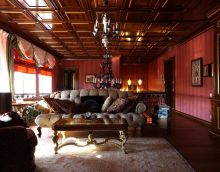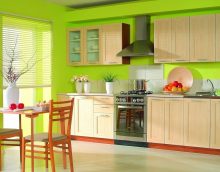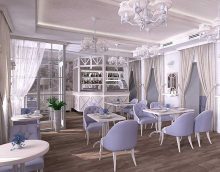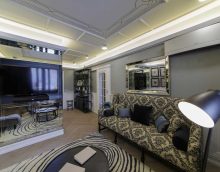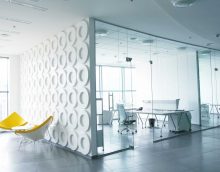We create the design of a 2 x room apartment (series n 44t). Examples with photos
The acquisition of your own home is a significant event in the life of any person. Having received the long-awaited keys, I immediately want to start the repair.
The development of an individual design project is aimed, first of all, at creating a space corresponding to the temperament and interests of its owners, the number of family members and other individual needs.
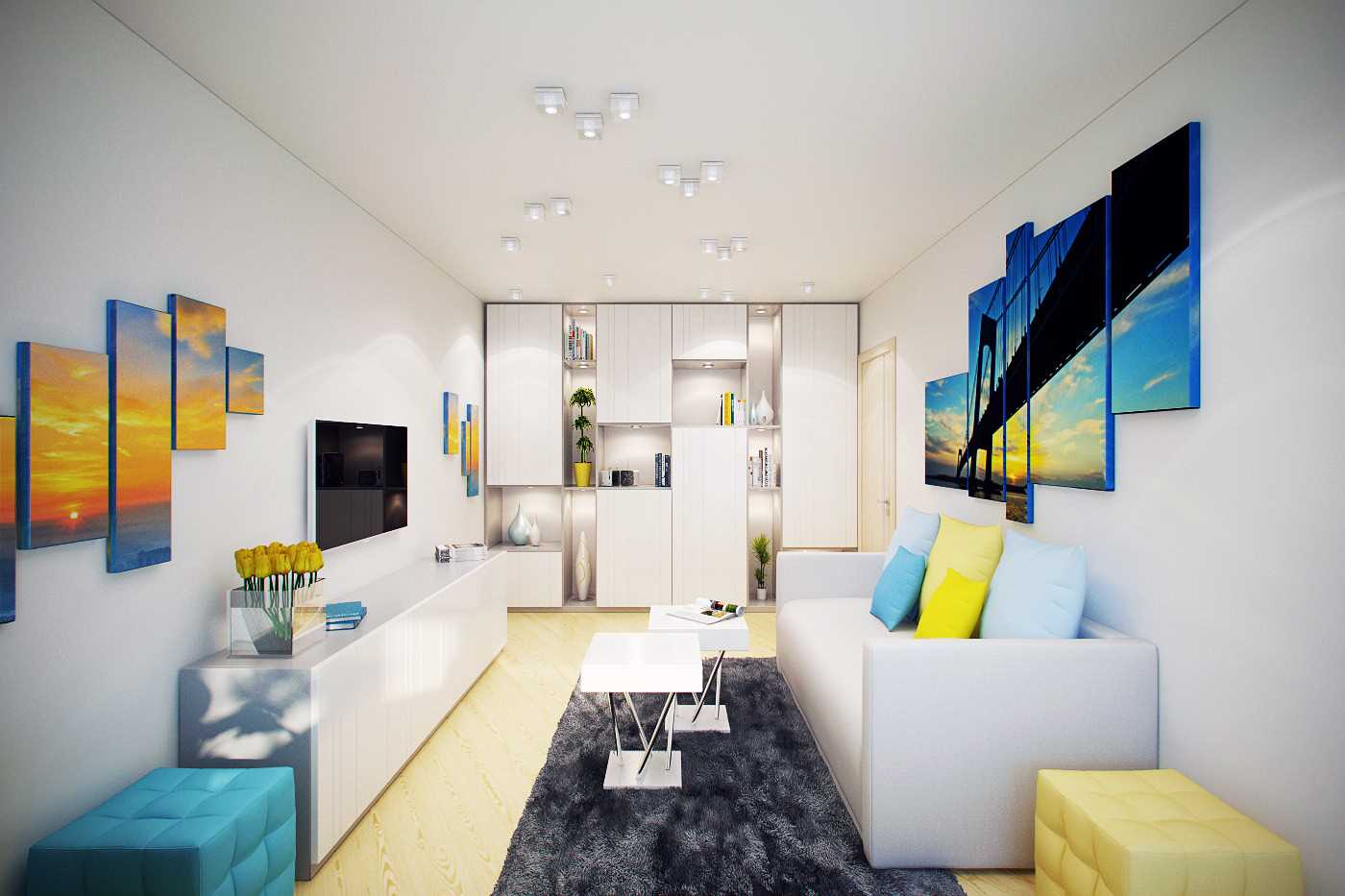
You can hang a modular picture on the wall
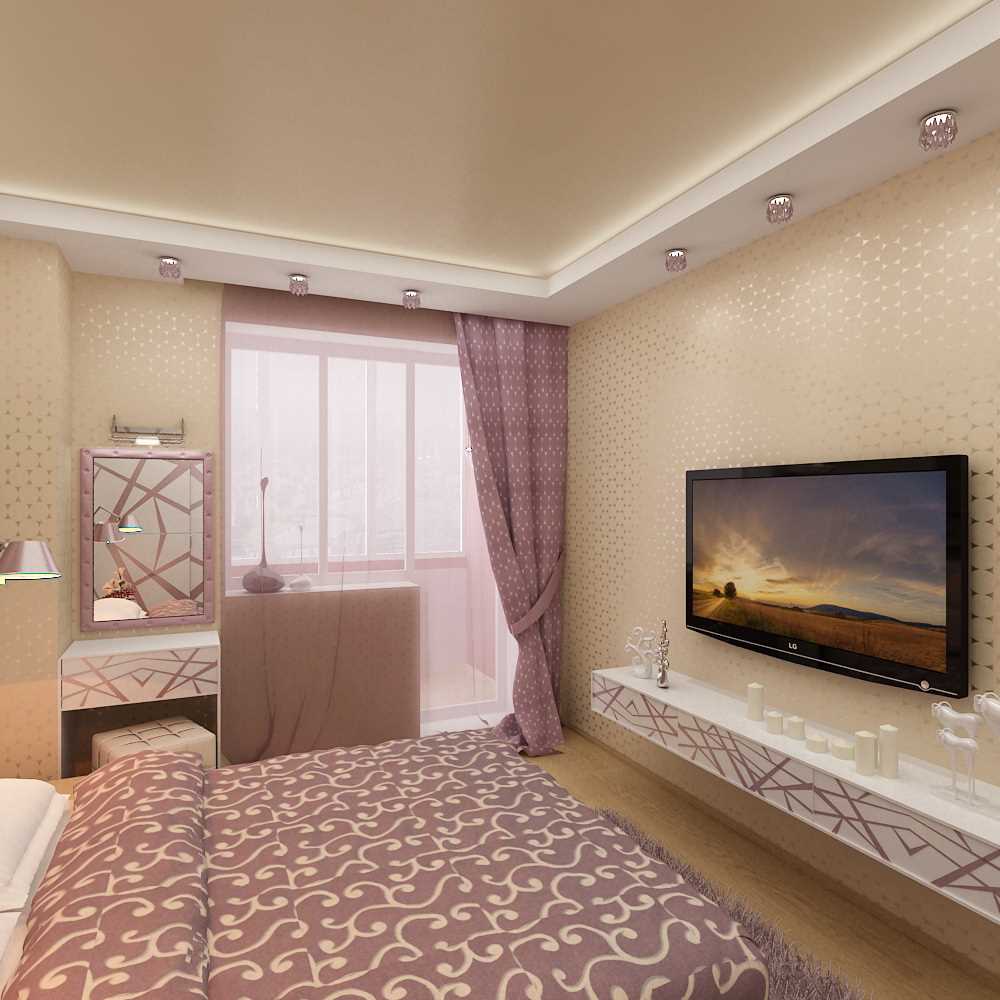
You can hang a TV in the bedroom
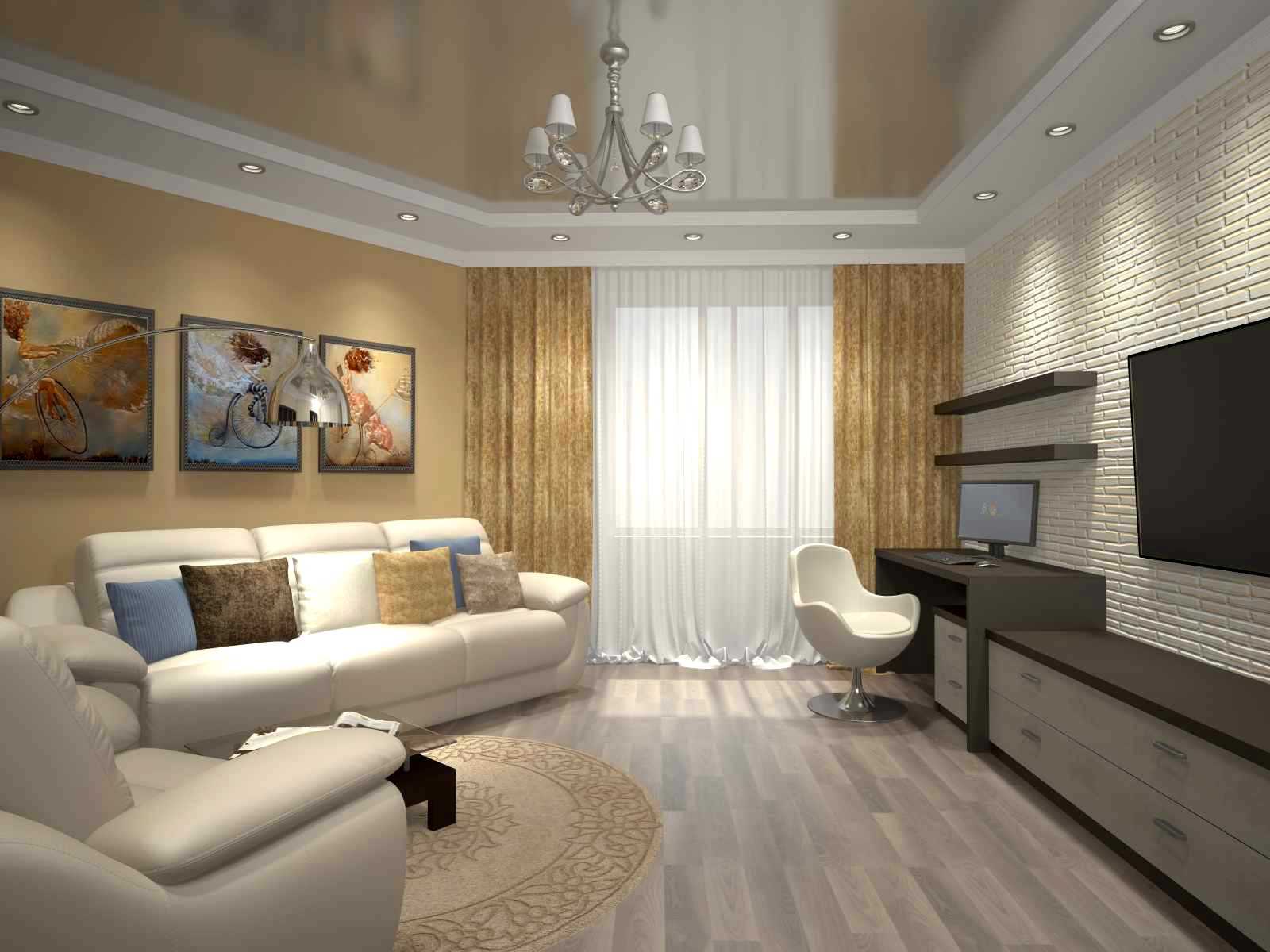
In the living room you can organize a workplace
But the services of designers are not cheap, and the work takes 1-2 months. To save time and money, there are universal options for typical projects of a 2-room apartment in the houses of the p-44t series.
Before proceeding with the selection of the project and the zoning of the apartment, it is worth carefully familiarizing yourself with its general technical characteristics. They are listed in the table below.
|
Ceiling height |
2.70-2.75 m |
|
Balconies (loggias) |
there is |
|
total area |
51-61 m² |
|
Residential |
30-34 m² |
|
Kitchen |
8-13 m² |
|
A bathroom |
separated |
|
Cooker hood |
in the kitchen and toilet |
|
Interior Partitions |
tongue-and-groove blocks or foam concrete; gypsum plasterboards on a metal frame or gypsum concrete panels. |
|
Bearing walls |
reinforced concrete (16 and 18 cm). |
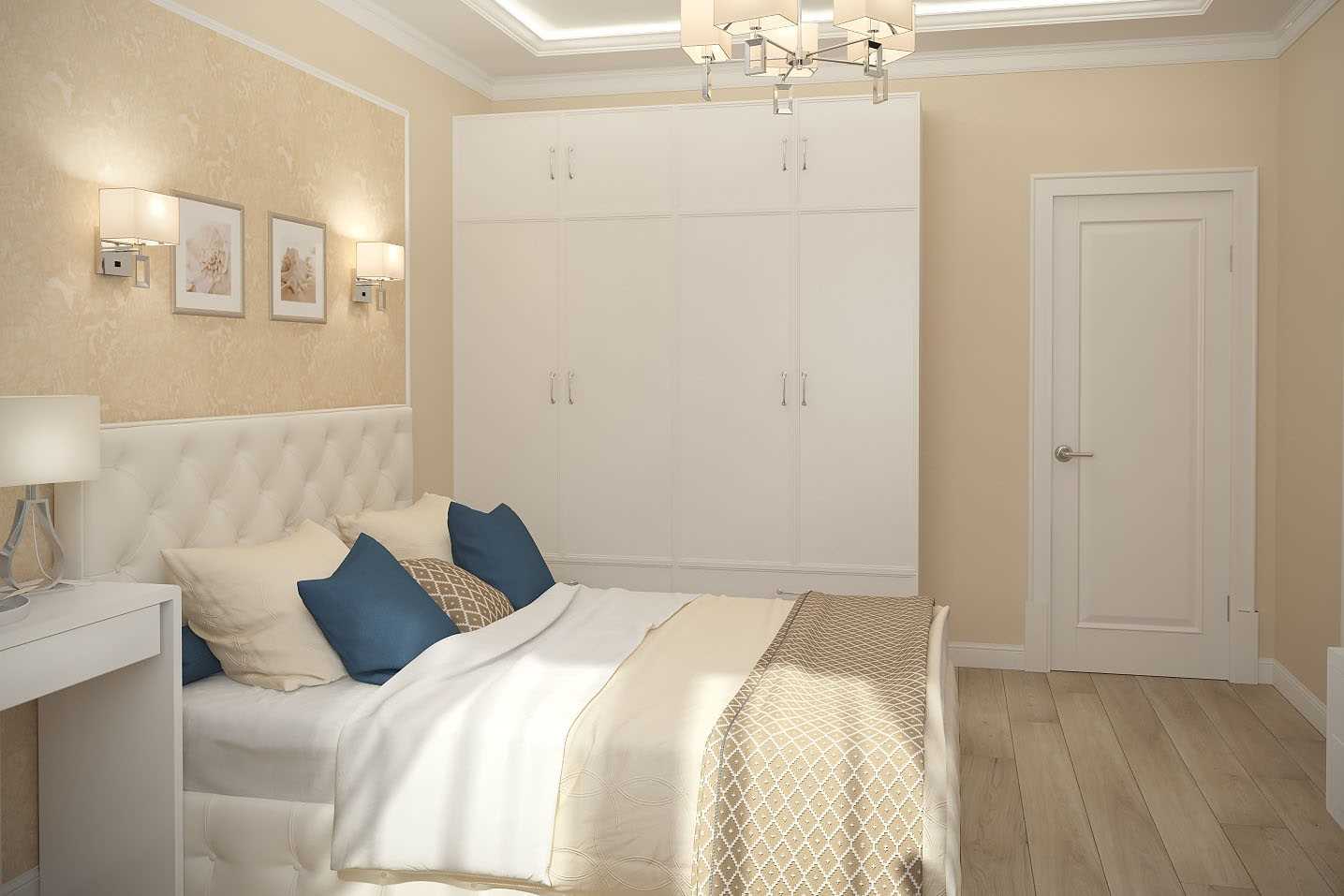
The ceiling lighting in the bedroom interior looks beautiful
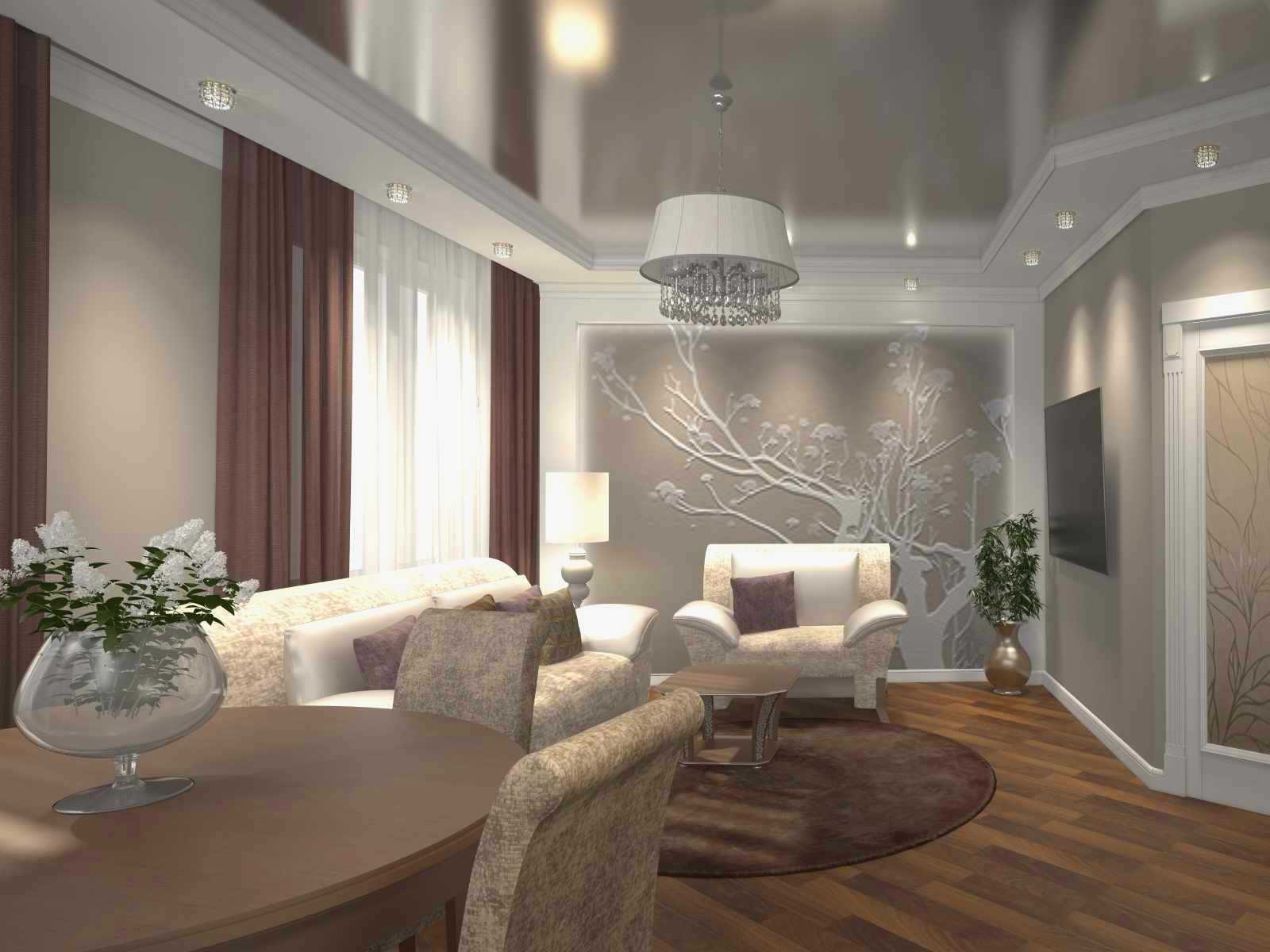
On the table in the living room you can put a vase of flowers
Unfortunately, the likelihood of a major redesign in these homes is negligible. Almost all walls are load-bearing. The only thing that can be changed is the bathroom, as the floors there are made of drywall. As to the admissibility of joining the loggia to the room, there is no single solution; disputes are still ongoing.
In houses built after 2007 in load-bearing floors between the kitchen and the room in some apartments there is a special niche that can be removed if desired. Two-room apartments of the project p44t are presented in two types of planning:
- "Vest";
- linear.
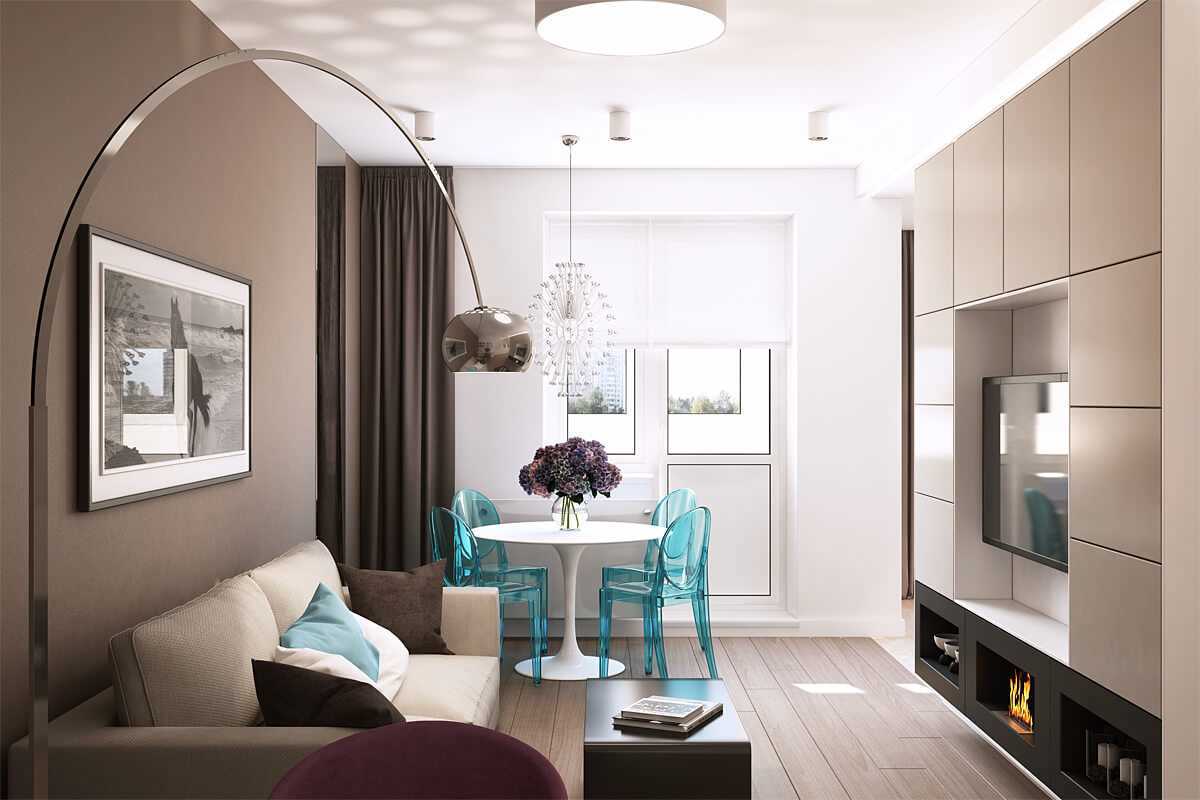
The design of the bedroom is made in a modern style of chocolate color.
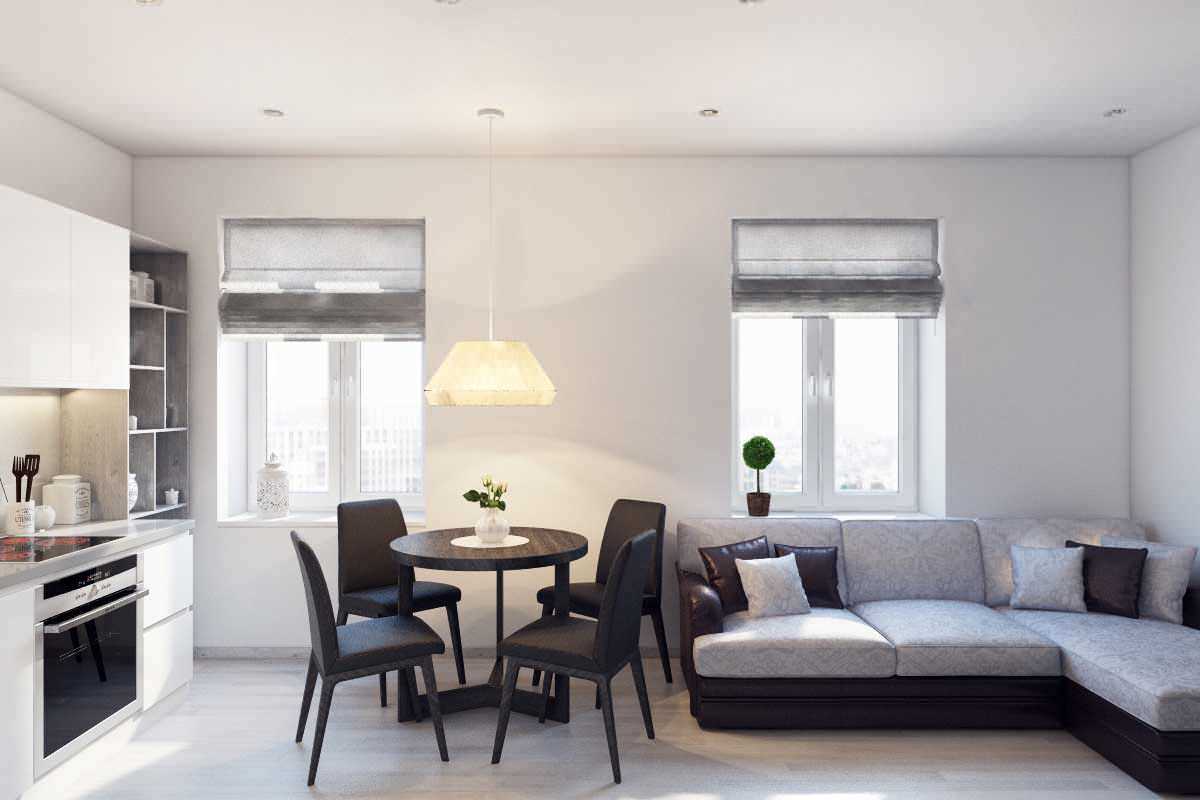
Corner sofa in the kitchen perfectly complements the interior
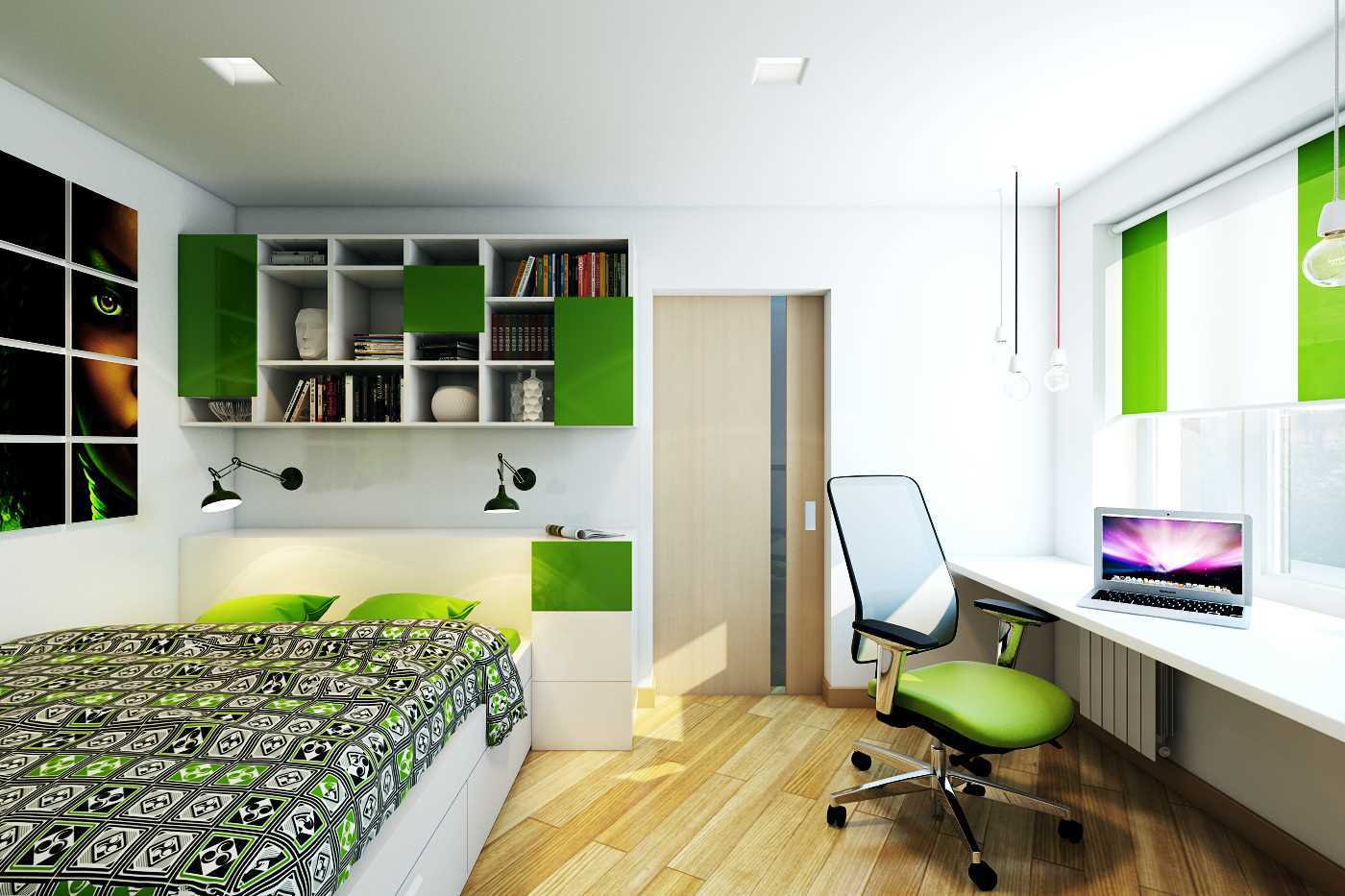
Design bedroom in a modern style
Dvushka "vest", an area of 60-64 sq.m., has a kitchen with a large bay window. Each room has a fairly wide balcony. The area of linear twin is 51-53 sq.m. They do not have such spacious corridors and small balconies.
So, this article offers photos of the most common projects that are found in two-room apartments, as well as photos of the design of apartments executed in different styles.
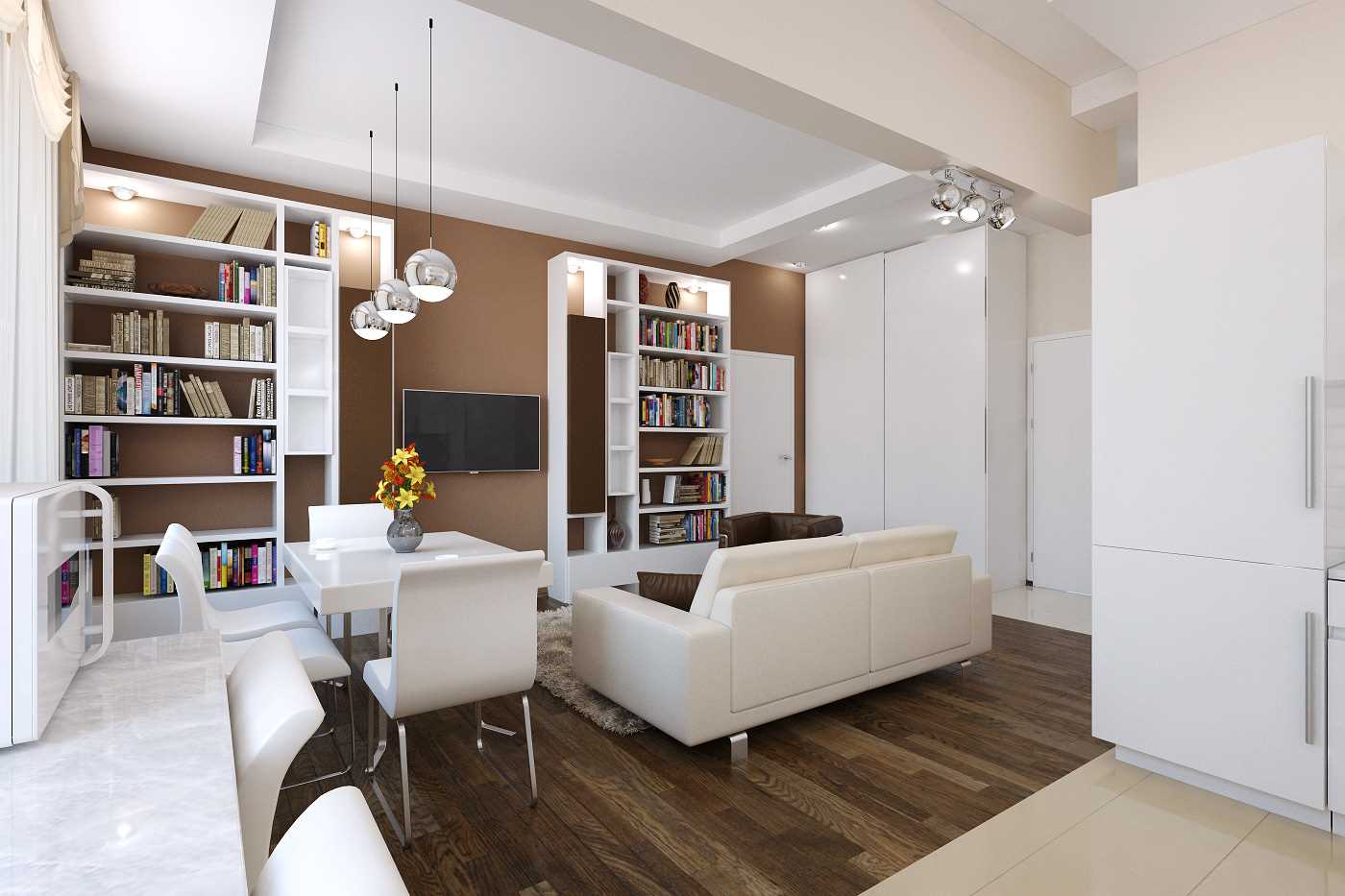
The living room floor is made of dark wood.
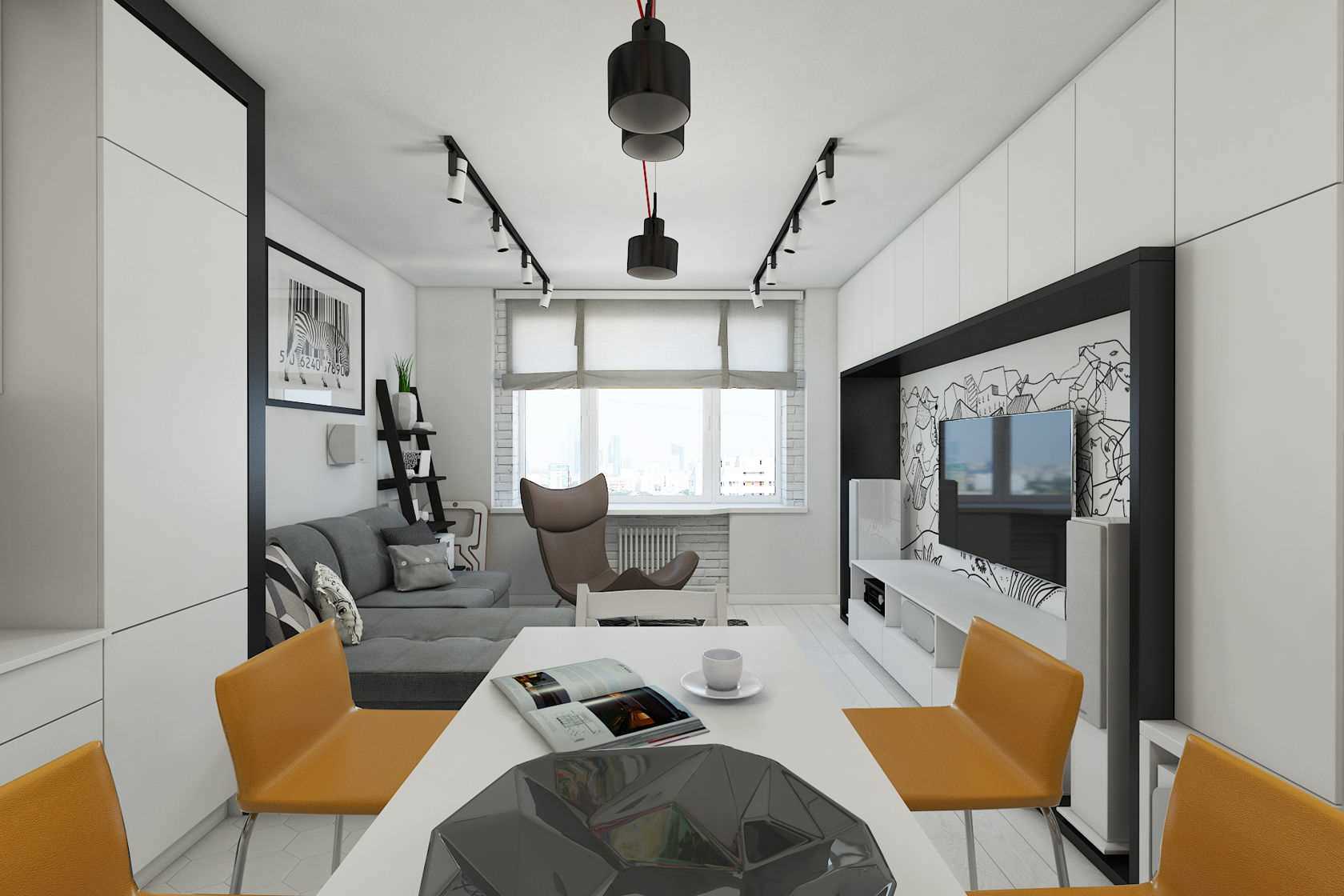
In the living room on the ceiling you can install small lamps
Content
- 1 Variant of the project No. 1: bedroom, living room (dining room), kitchen.
- 2 Variant of the project No. 2: bedroom (living room), children's room, kitchen (dining room).
- 3 Variant of the project No. 3: combined bathroom.
- 4 Interior design in a modern style.
- 5 Color scheme
- 6 Loft style
- 7 Video: Overview of a 2-room apartment
- 8 50 photos of design ideas for a 2-room apartment:
Variant of the project No. 1: bedroom, living room (dining room), kitchen.
This option is suitable for single people, or for families of two without children, as the project provides only one bedroom. The second room in this case plays the role of a living room. In it, with the help of zoning, shown in the photo, you can equip the dining room. Then it will be quite advisable to make a doorway or arch between the room and the kitchen (unless of course the technical specifications of your apartment allow).
If the dining area does not want to be taken outside the kitchen, then the living room, within the framework of the same project, is quite possible to transform into a study, library or creative workshop. It all depends on the interests and requirements of the owners.
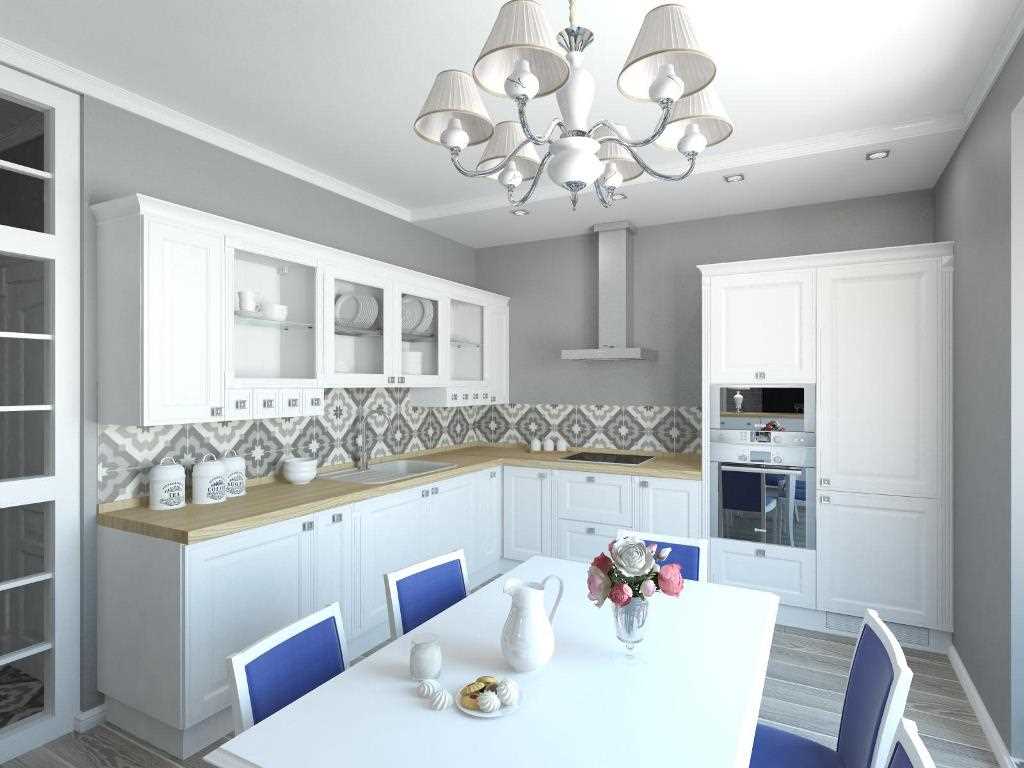
Absolutely whole kitchen is made in white.
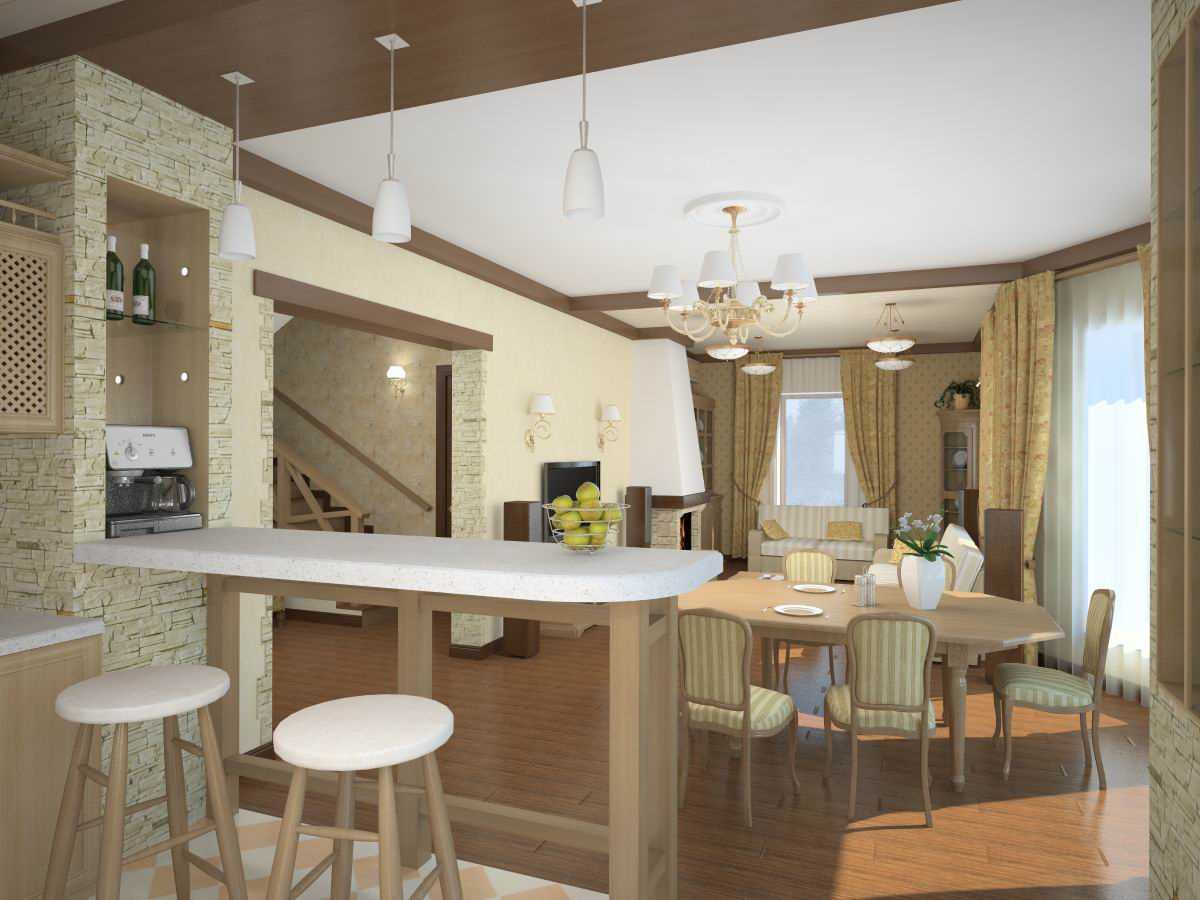
In the kitchen you can make a bar
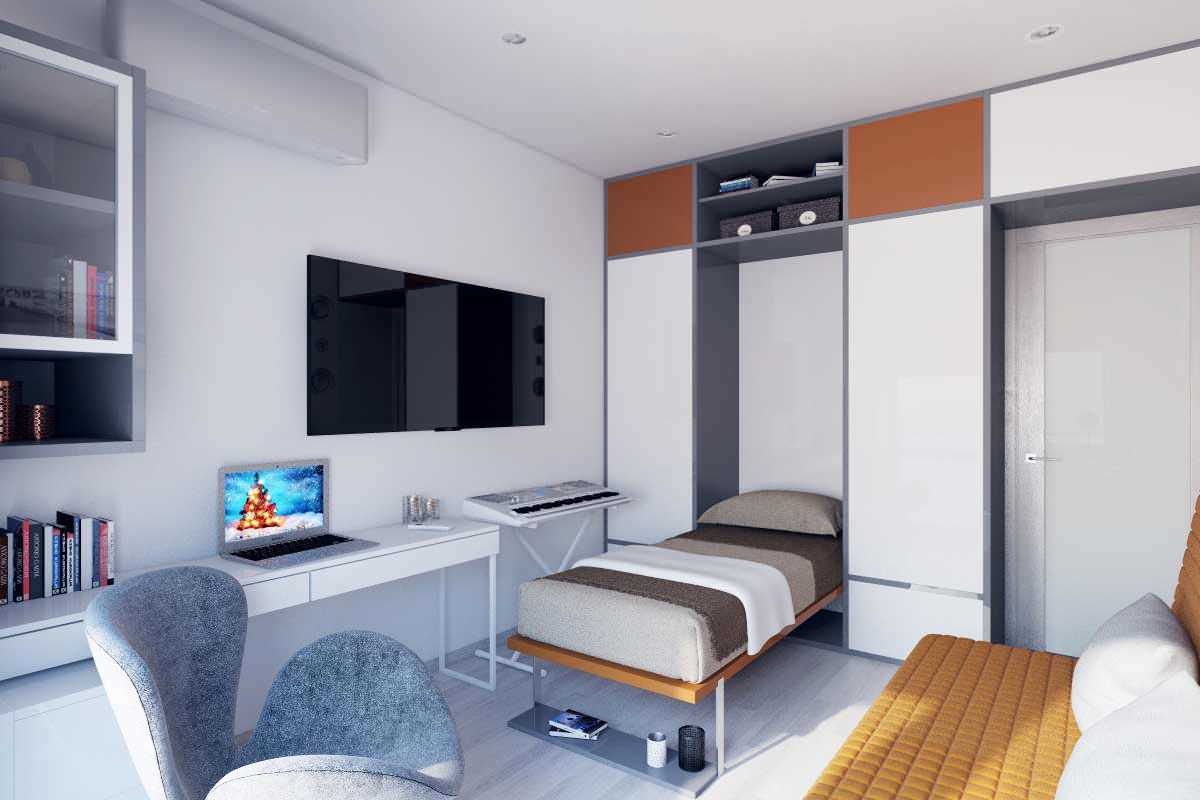
The design of the room is made in a modern style.
Variant of the project No. 2: bedroom (living room), children's room, kitchen (dining room).
This project is suitable for families with children. There is a nursery, which will be for small family members and a bedroom, and a playroom, and an office (if the children have reached school age). For the full development of the child, one of these points should not be neglected. The photo shows examples of children's zoning for a boy and for a girl.
The second room is designed to serve not only as a place for receiving guests, but also as a bedroom for parents. In such cases, when creating a design project, the emphasis is on the living room, and the role of a sleeping place is played by a folding sofa or bed hidden in the built-in furniture.
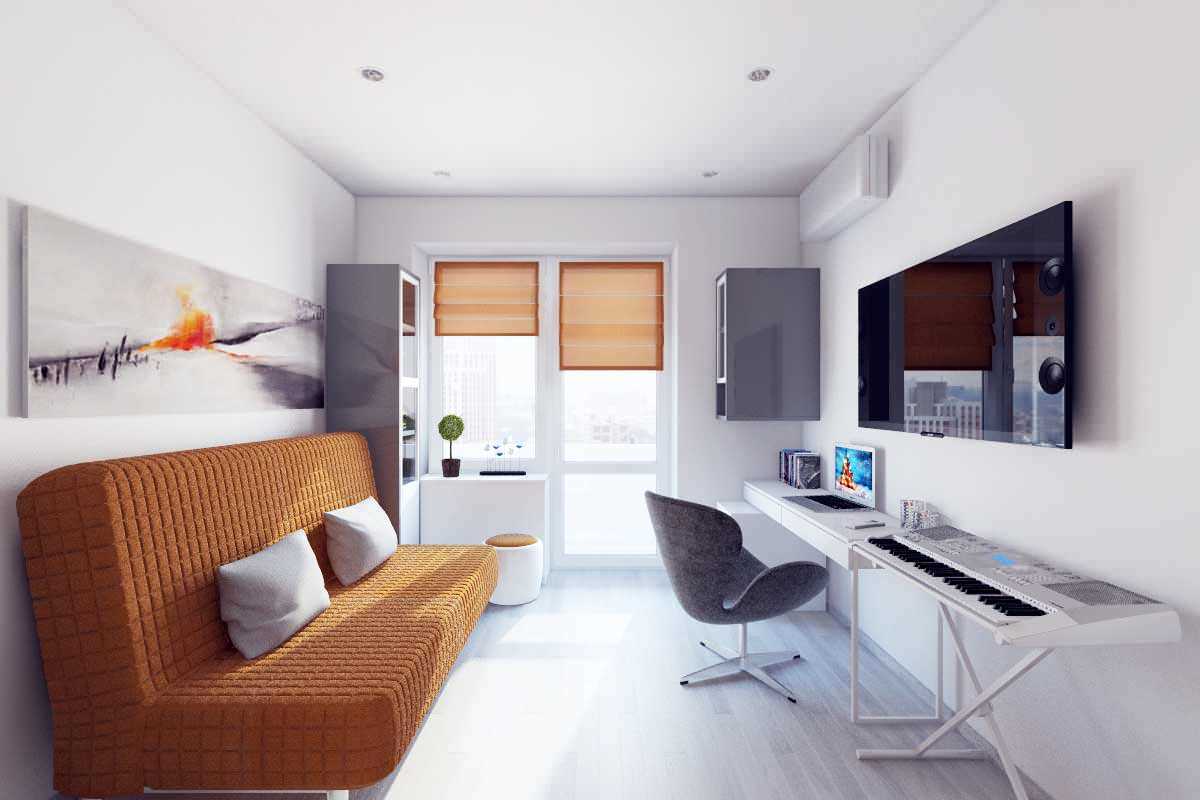
Minimalism modern living room
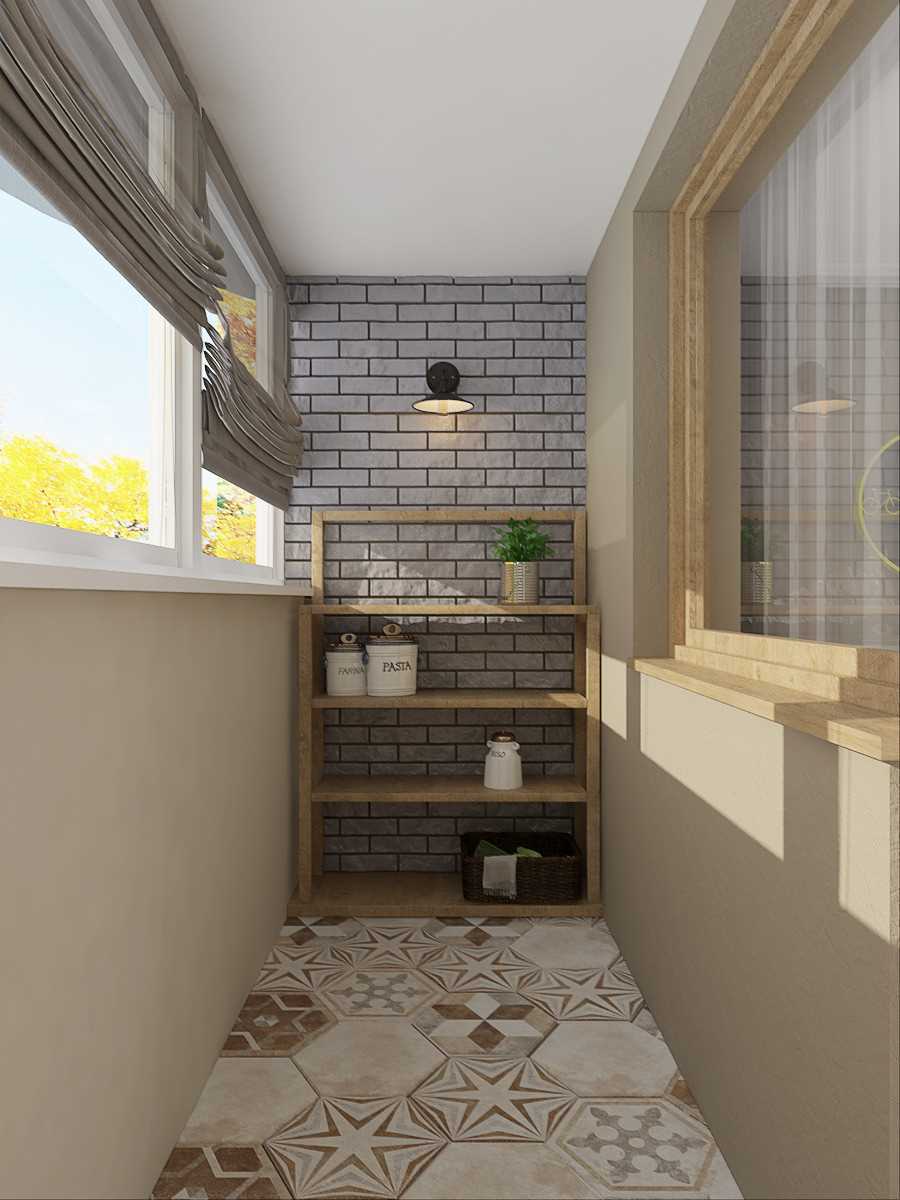
The walls of the balcony can be made with decorative stone
Variant of the project No. 3: combined bathroom.
Technical features of 2-room apartments p44t allow you to combine a bath and a toilet. Such a design makes it possible not only to increase the area of the bathroom, but also, by moving communications, to allocate a place for a storage room, for example.
Of course, such a serious redevelopment will require permits from housing services, but the result is worth it.
First, by combining the bathroom, more options for arranging furniture, household appliances or cabinets appear. Photos clearly demonstrate all the advantages of this project.
Secondly, the ability to build additional storage space in the form of a separate pantry or dressing room is priceless.
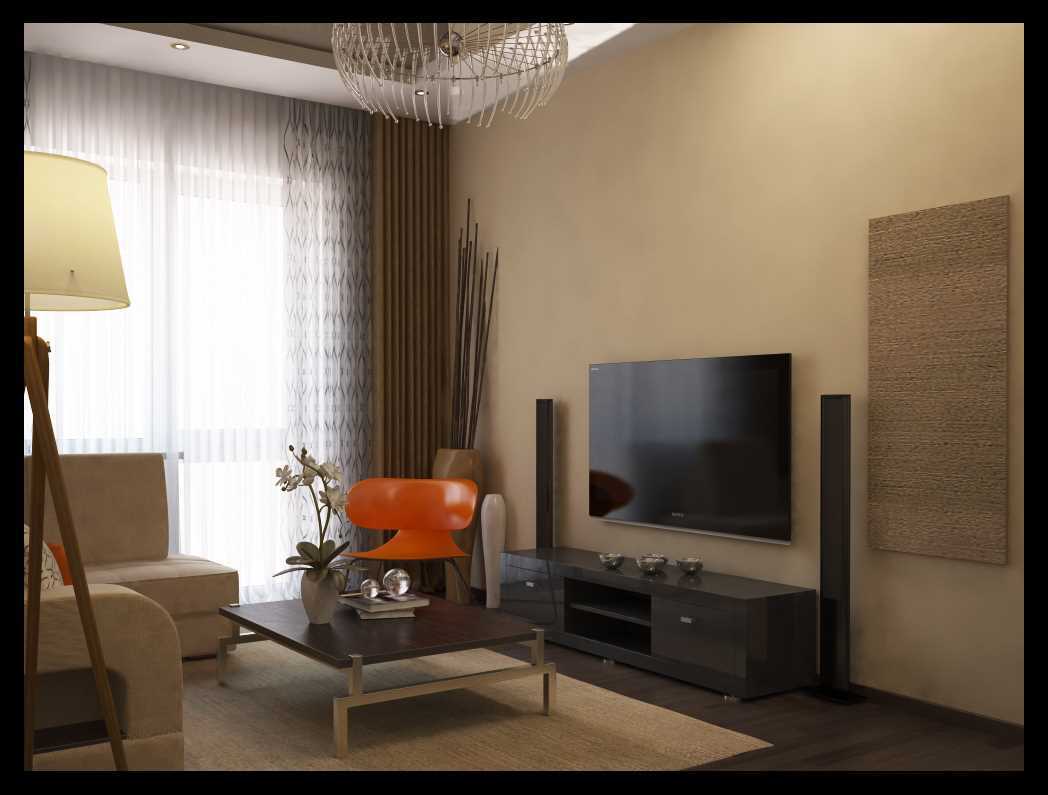
The design of the living room is made in chocolate color.
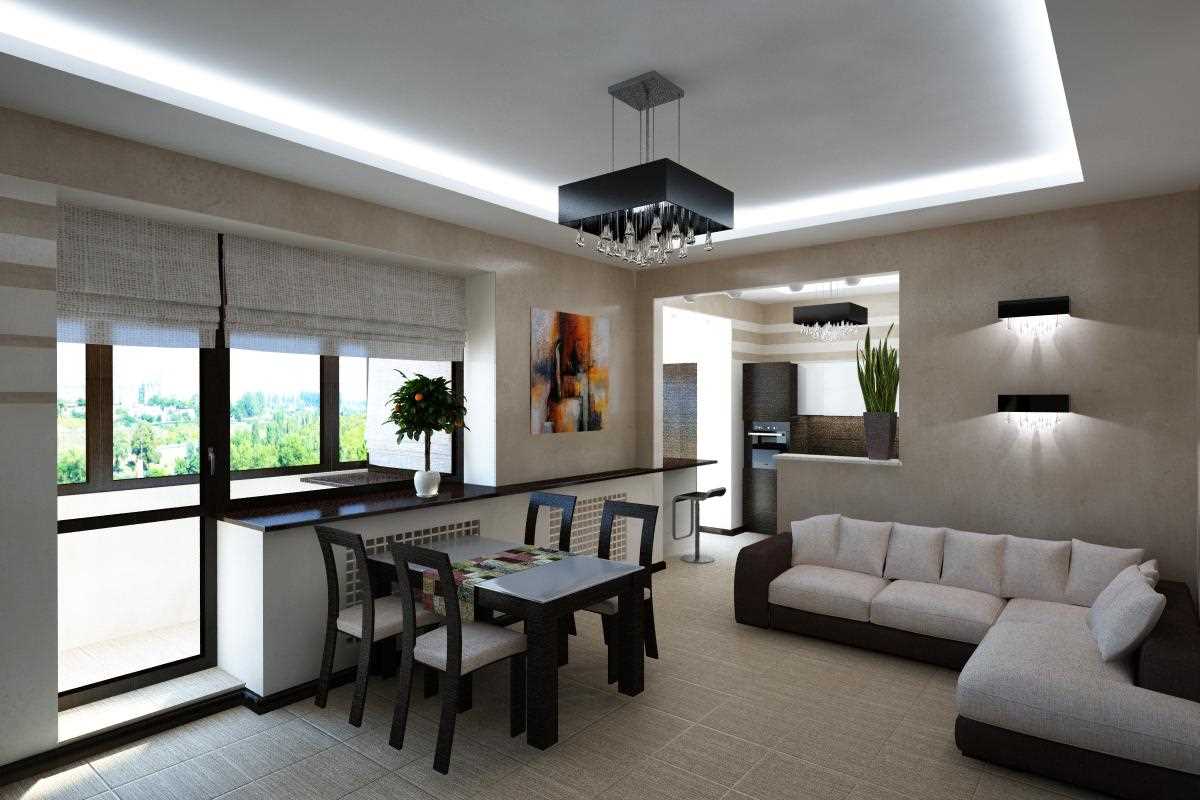
Highlighting stretch ceilings is becoming more popular
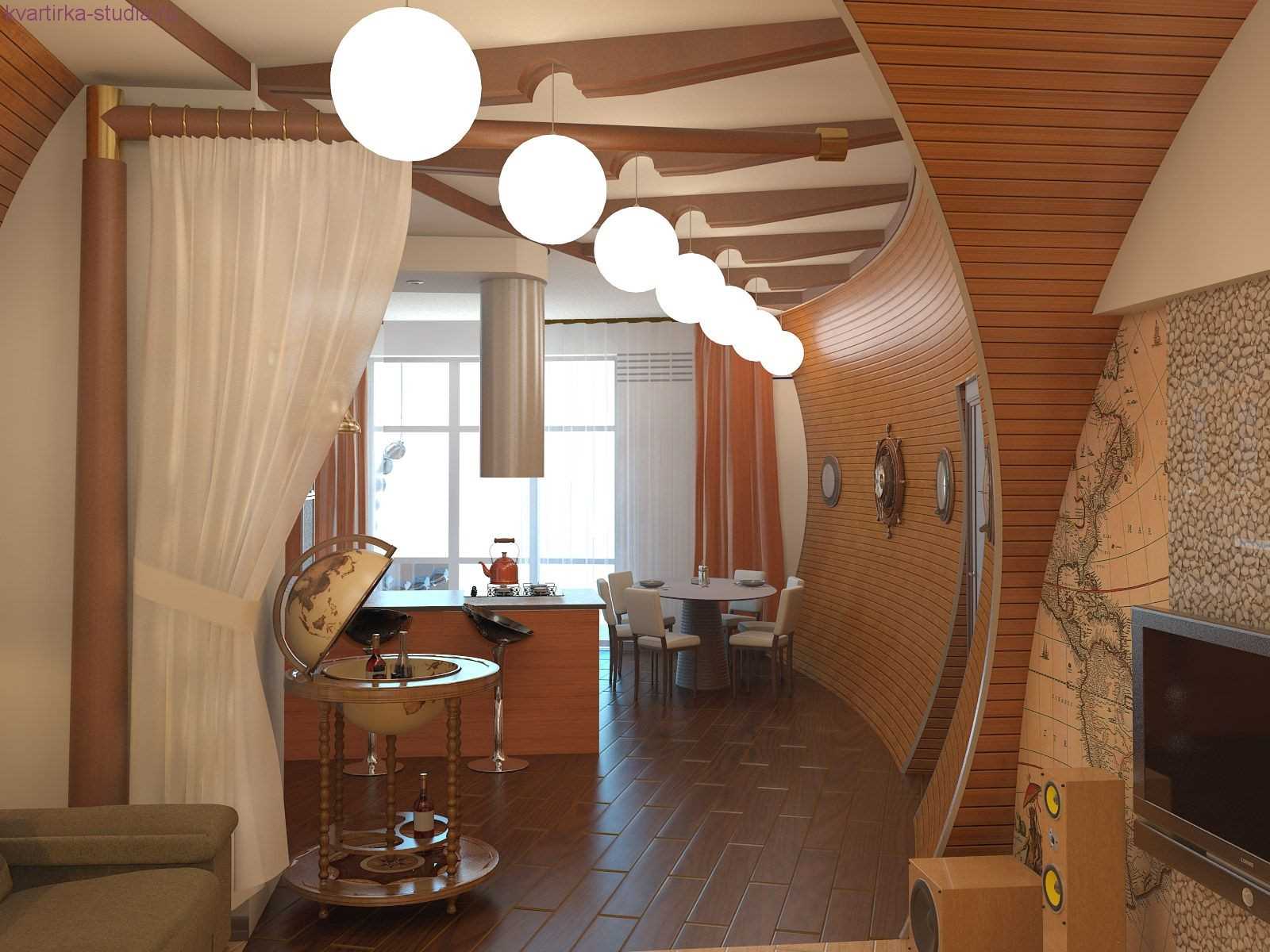
You can make such a wall out of wood
In addition to the functional distribution of the premises, when creating the project, special attention is paid to the choice of style in which the interior design will be performed. The most common and fashionable today are: avant-garde, high-tech, loft, modern, pop art and even country. Here are photos of apartments decorated in different stylistic directions.
Interior design in a modern style.
In fact, speaking of a project in a modern spirit, each one suggests its own direction. But most people have in mind an image that does not imply excessive pomposity, pretentiousness or antique stylization. The interior design of the apartment, executed in a modern style, is distinguished by functionality, multi-stage lighting and fashionable decor items. Now there are many photos of finished projects available, allowing you to navigate a variety of stylistic decisions and choose the most suitable direction.
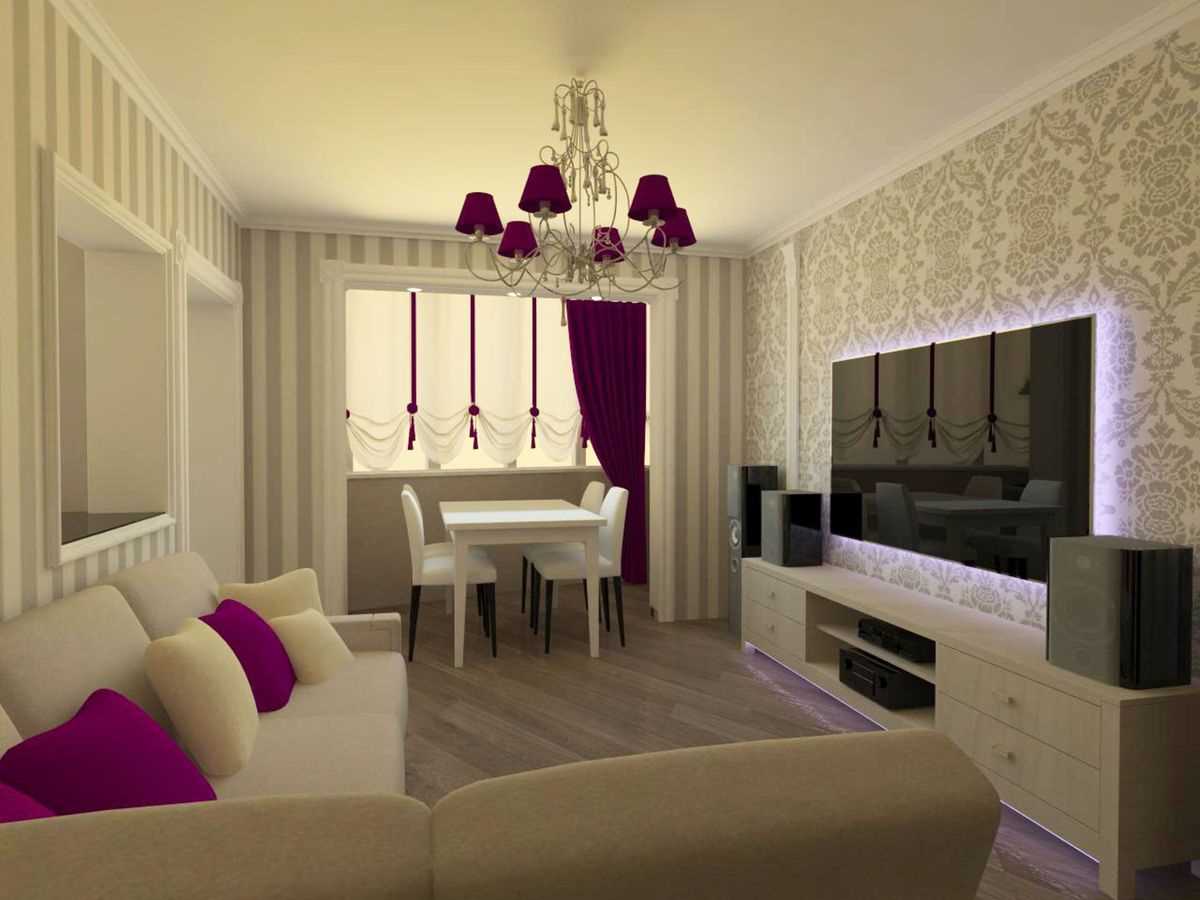
Living room design in cream color and bright curtains
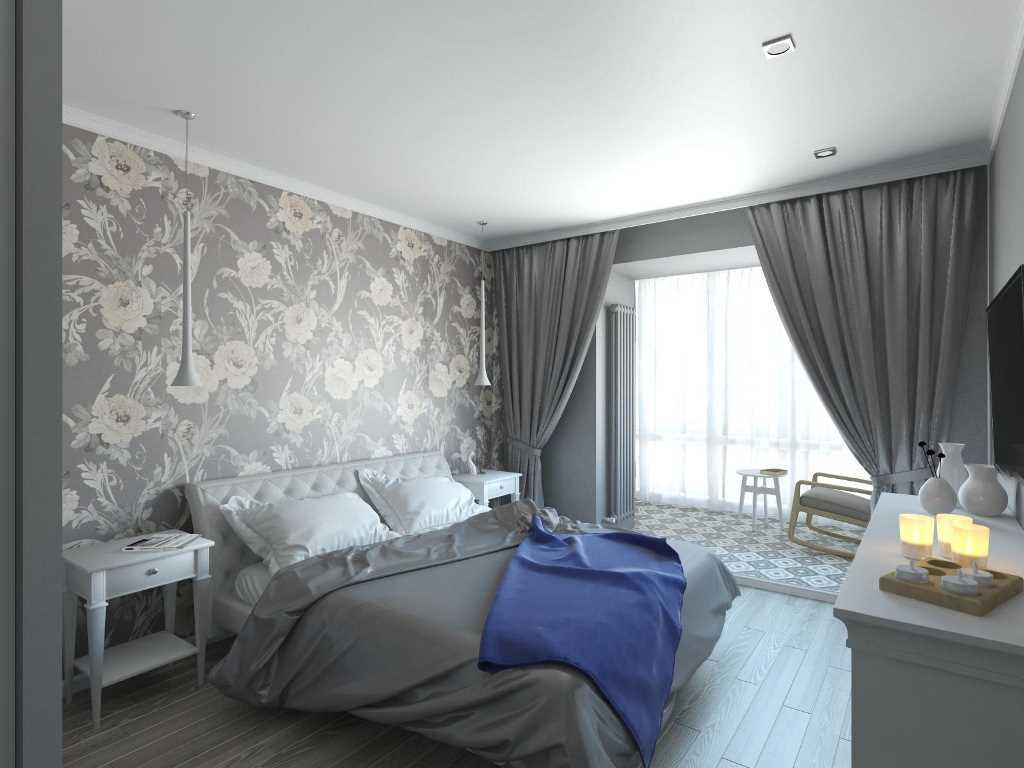
The design of the bedroom is made in gray cete.
Color scheme
In terms of area, the 2-room apartments of the project p44t are relatively small. Therefore, the issue of choosing a color scheme is so important. It not only creates an atmosphere and mood, but also helps to visually adjust the space, as in the photo, emphasizing the individuality of the project.
A man coming home must rest with his soul. Many people think that bright colors in the interior quickly get tired, and over time they begin to annoy. Interior designers fundamentally disagree with this opinion. The submitted photos prove back. If you know a few secrets and adhere to some principles, using bright saturated colors you can visually expand the space of the apartment, make it warm and cozy.
The basic rule when combining several shades of a bright palette is to use the “color wheel”.
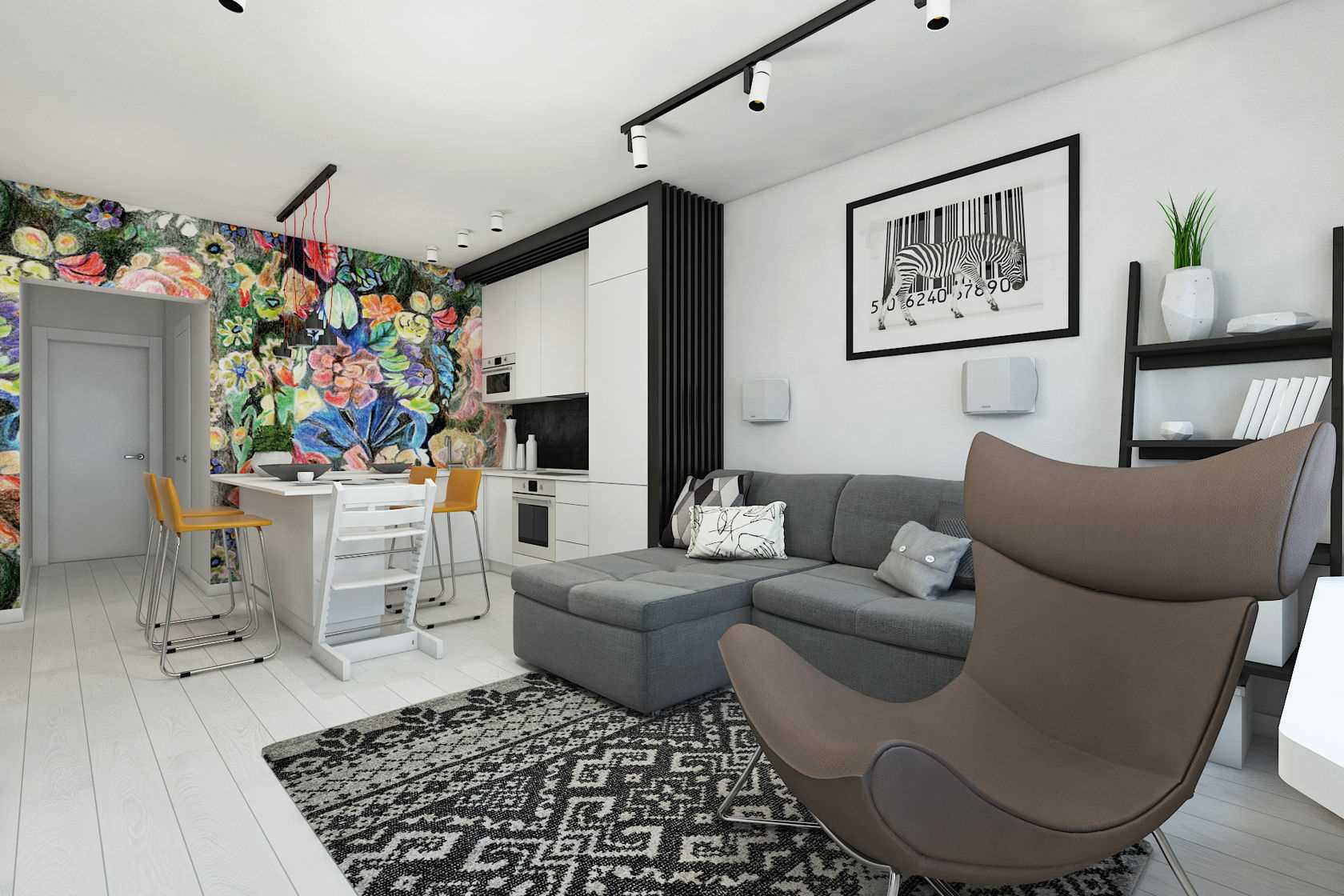
The combination of white and black in the interior of the living room
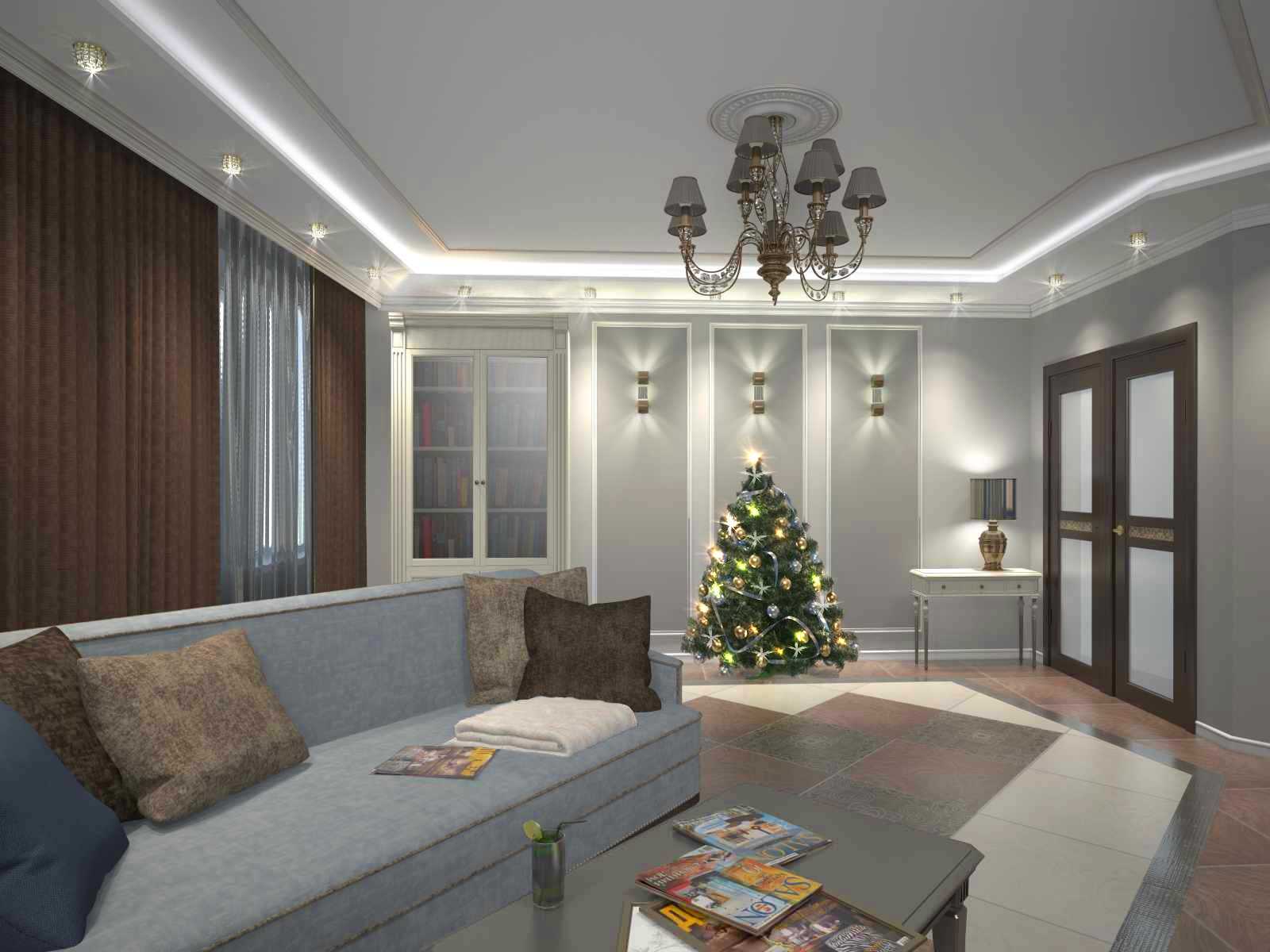
You can install lights on the walls, and make lights on the ceiling
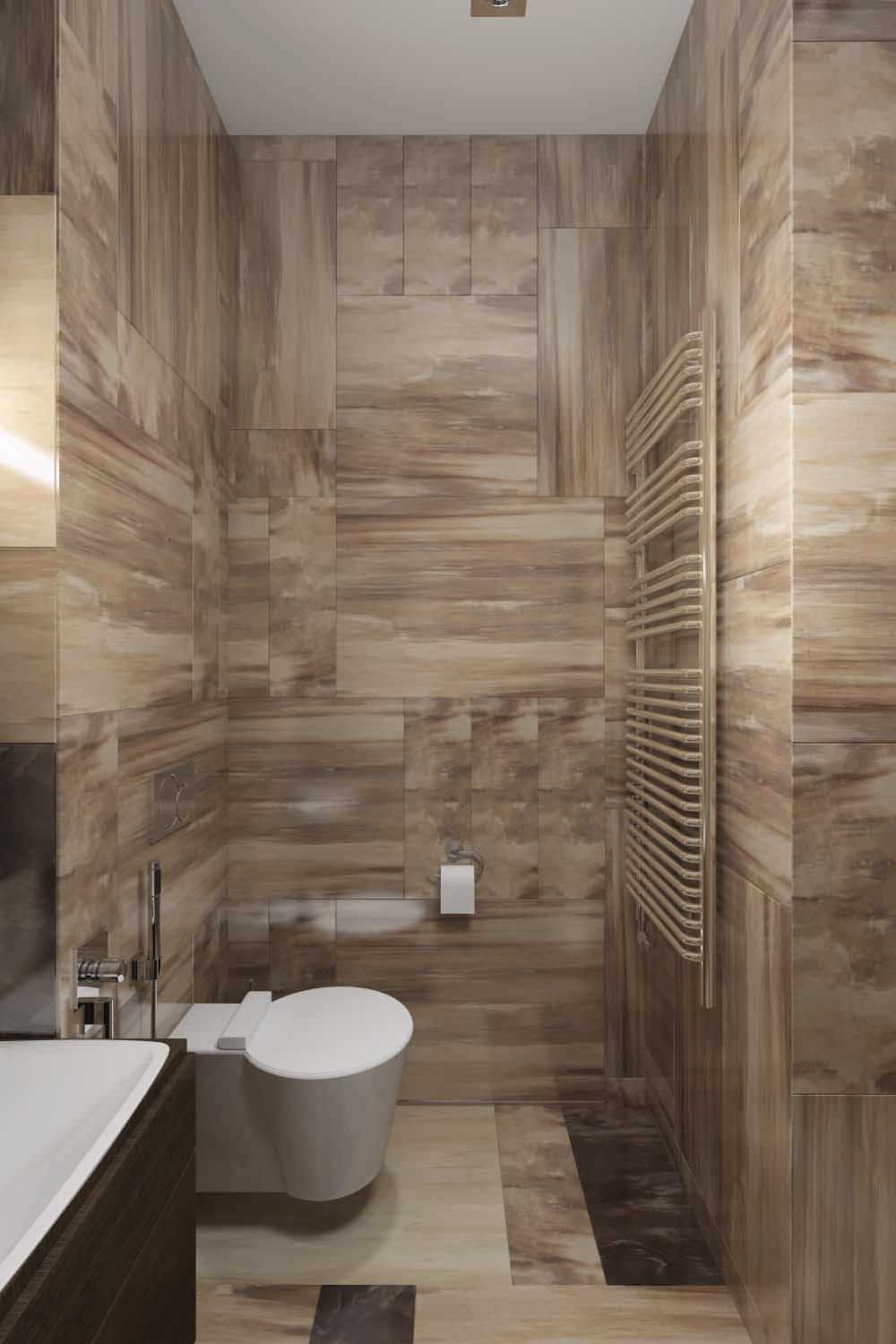
The walls in the toilet are made of tiles
Loft style
This style is also called industrial. In the photo there are apartments made in such a design decision. Outwardly, they resemble abandoned production halls.
One of the features of this project is the availability of free space and the minimum number of partitions. In the two-room apartment p44t with the layout of the "vest" there is the possibility of connecting the adjacent room and the kitchen. Of course, it’s not possible to remove the entire bearing ceiling entirely, but you can make an arched doorway.
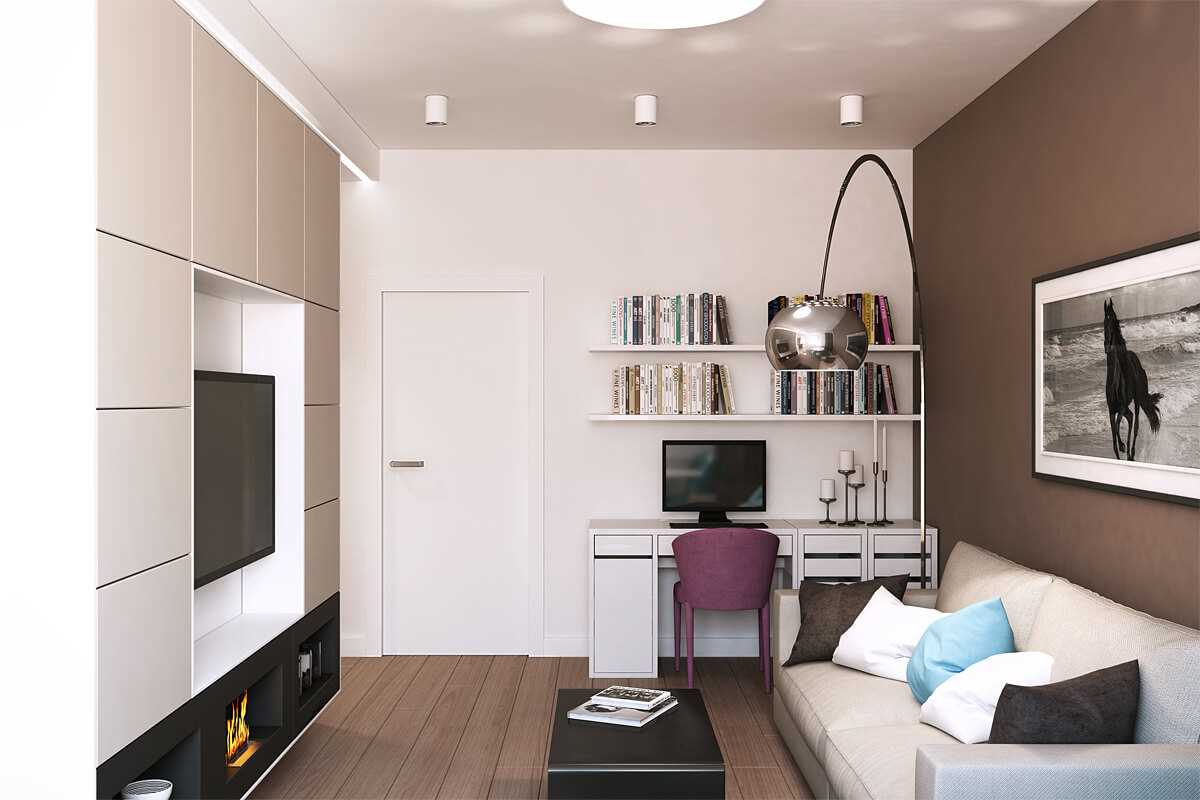
Modern living room with a small fireplace
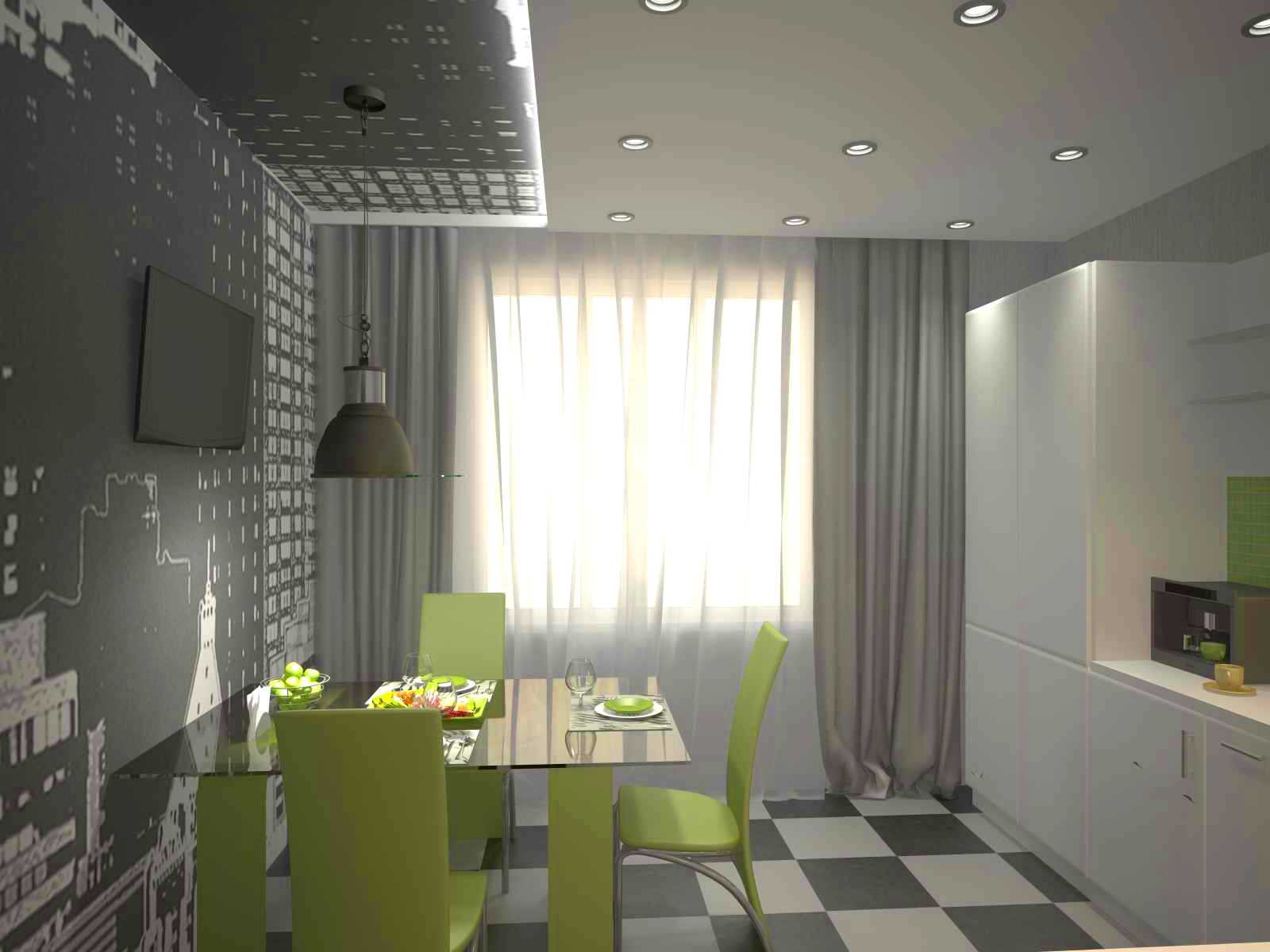
Green furniture in the interior of a gray kitchen
The walls of the apartment are covered with stucco, and this is a rather rough finish. And then painted in dark gray or brown shades. Also, brickwork is partially used for walls. To design the floor in the spirit of a loft, natural materials are characteristic: stone or wood.
Minimum amount of furniture:
-
lack of classic curtains on the windows; rough steel fixtures;
-
black and white photos on brick walls;
-
original decor items made of natural materials, glass and metal.
All these are signs of a loft-style interior design apartment project.
Video: Overview of a 2-room apartment
