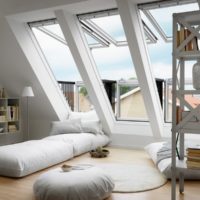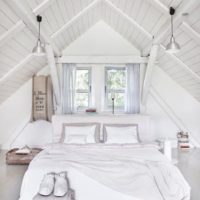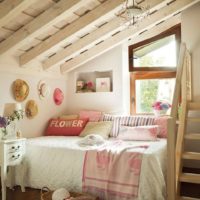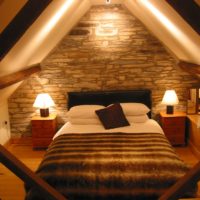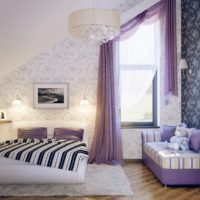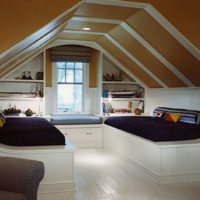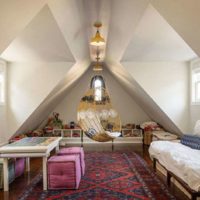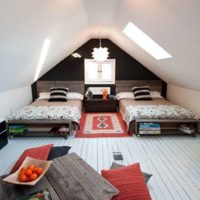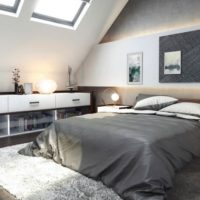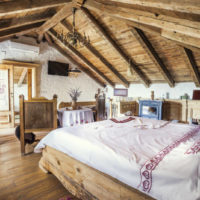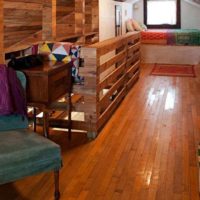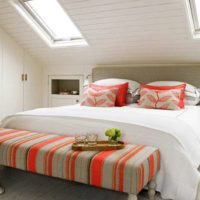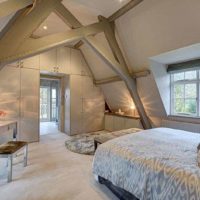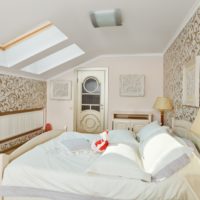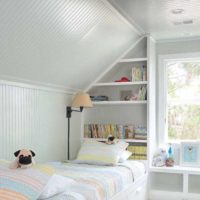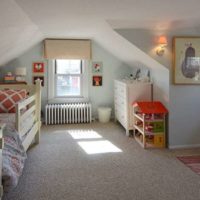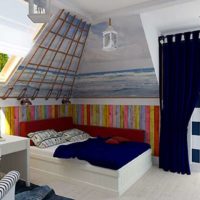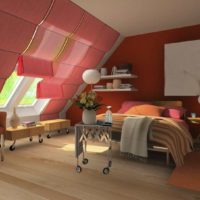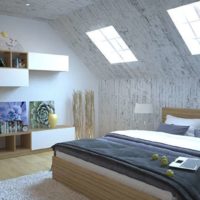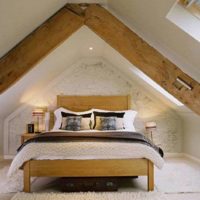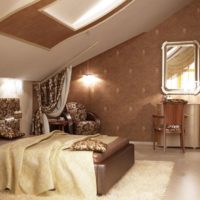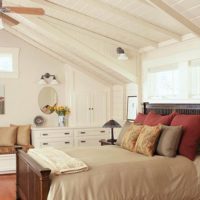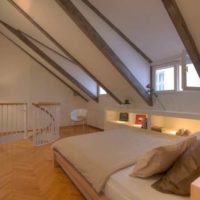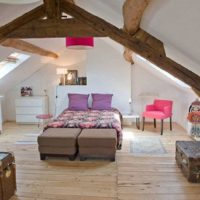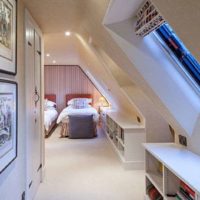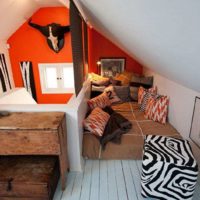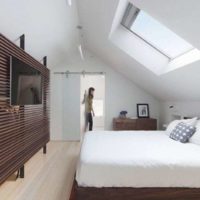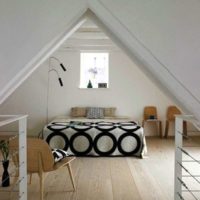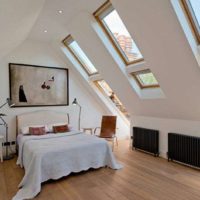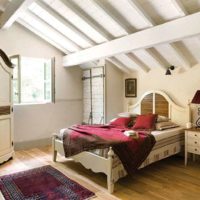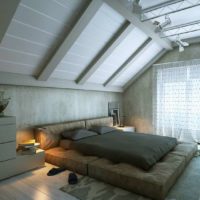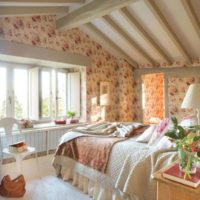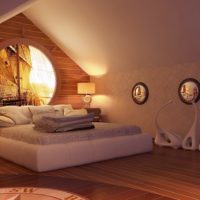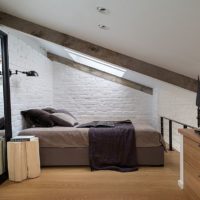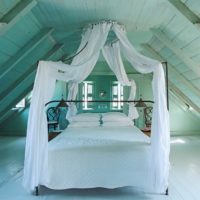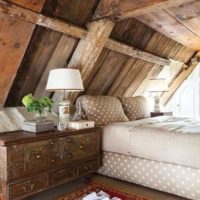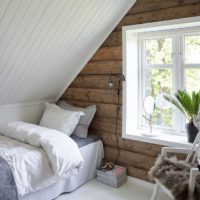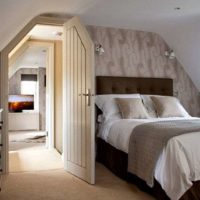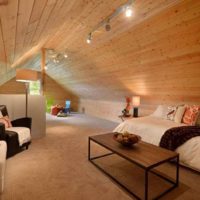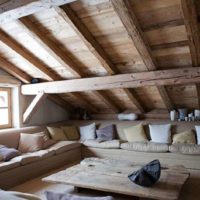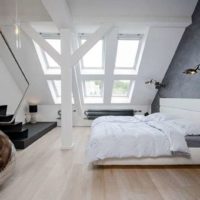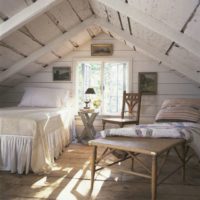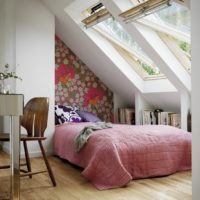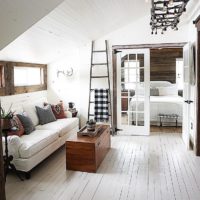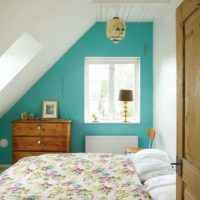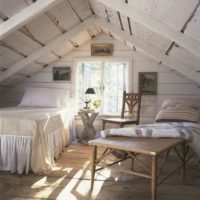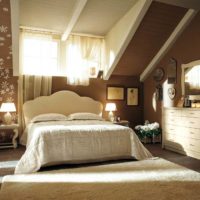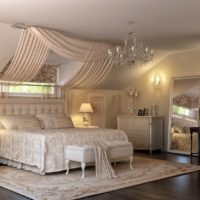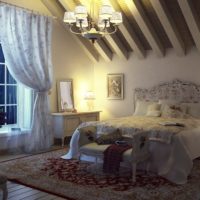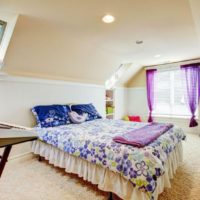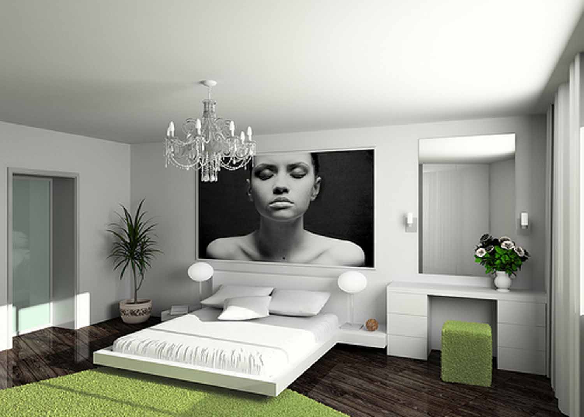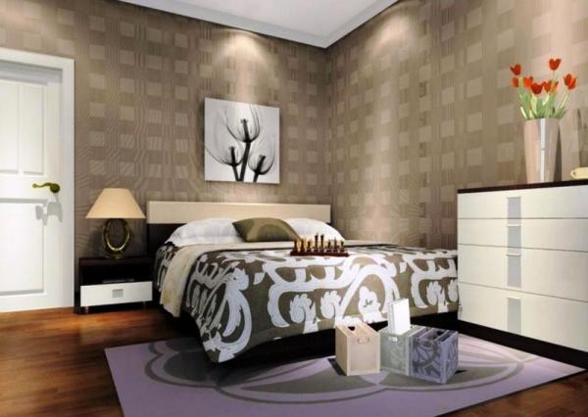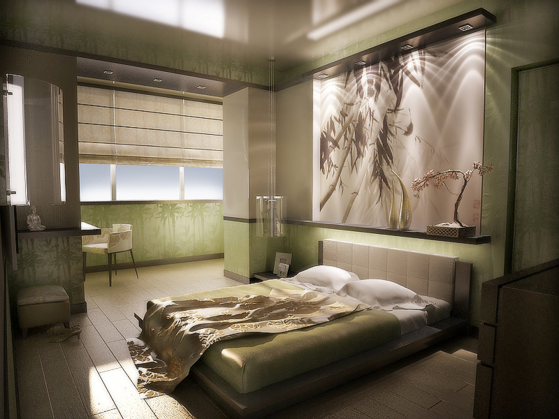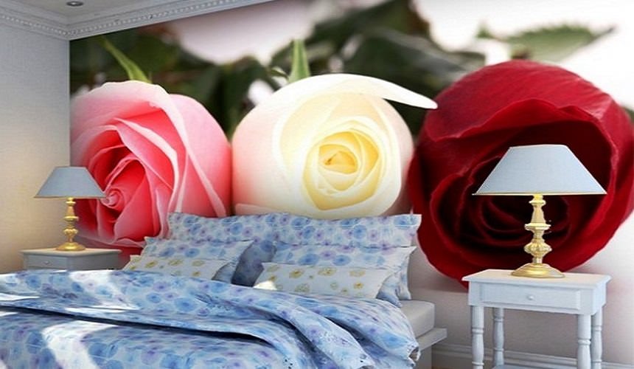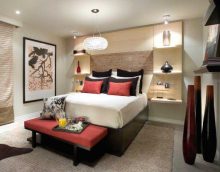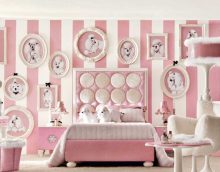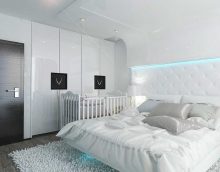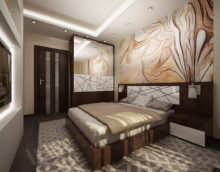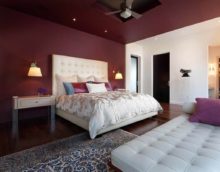Attic bedroom design: features of arrangement
What could be more romantic than personal space “under the roof of your house”? Owners of buildings in the private sector are often decided on the improvement of attic spaces. Attic bedroom design due to the special configuration of the upper level of the building, where the roof slope at the same time is an inclined wall of the living room. This complicates the task for beginners, but inspires designers and specialists from small firms specializing in arranging additional square meters under a sloping roof.
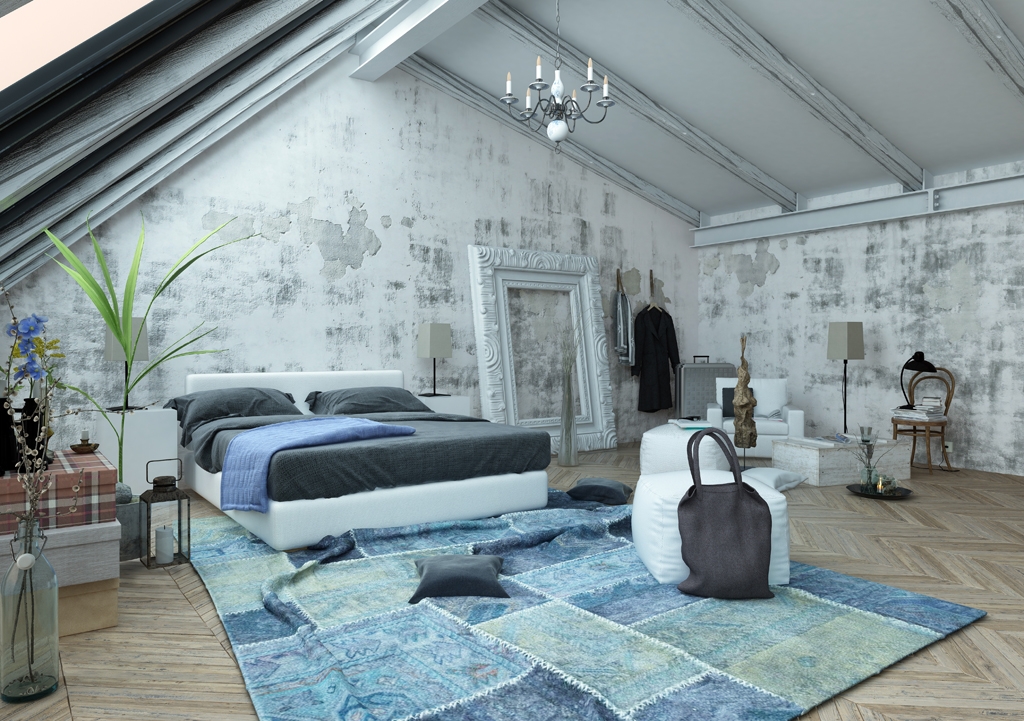
Almost every house has an attic or attic.
Content
- 1 What is important to consider when choosing a solution?
- 2 Advantages and disadvantages
- 3 How the type of roof affects the layout
- 4 The shape of the roof.
- 5 Finishing and insulation
- 6 Zoning
- 7 We choose the style for the interior of the attic
- 8 VIDEO: Design of the attic bedroom.
- 9 50 attic bedroom design options:
What is important to consider when choosing a solution?
What should be bedroom attic ceiling design? The room under the roof can be used rationally if you equip a full-fledged housing there. The main problem is that you often have to climb stairs, and the attic itself needs radical transformation and warming.
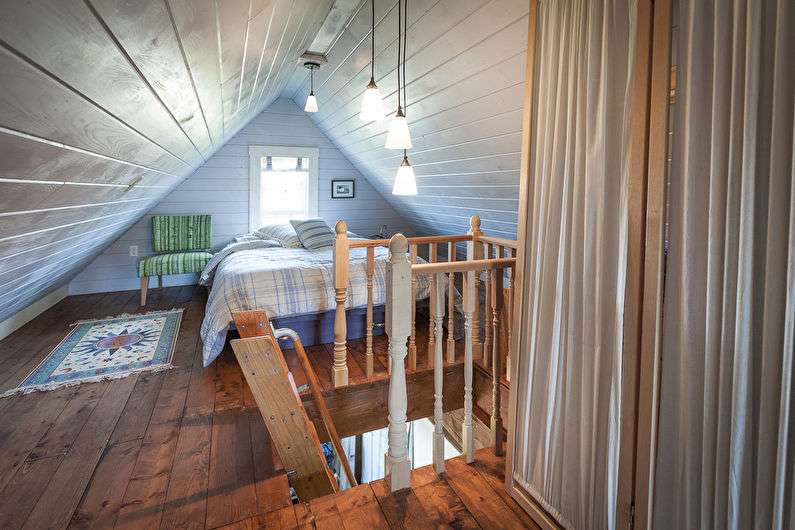
This room can become the most beloved and necessary among the residents of the house.
The private space under the roof eagerly populates young people - an additional room appears with a dressing room and a corner for computer games. Young couples willingly settle down under the roof, wishing privacy from the rest of the household. Sometimes it is well-maintained attic bedroom interior, used only in the summer. Schoolchildren willingly settle in it, especially if you equip an entire game room with beds.
Functionality can vary, depending on the lifestyle and age of residents. This can be a personal account, a football fans' lounge, a billiard room, a library or a home theater - take care to ensure silence in adjoining rooms when you insulate floors and walls.
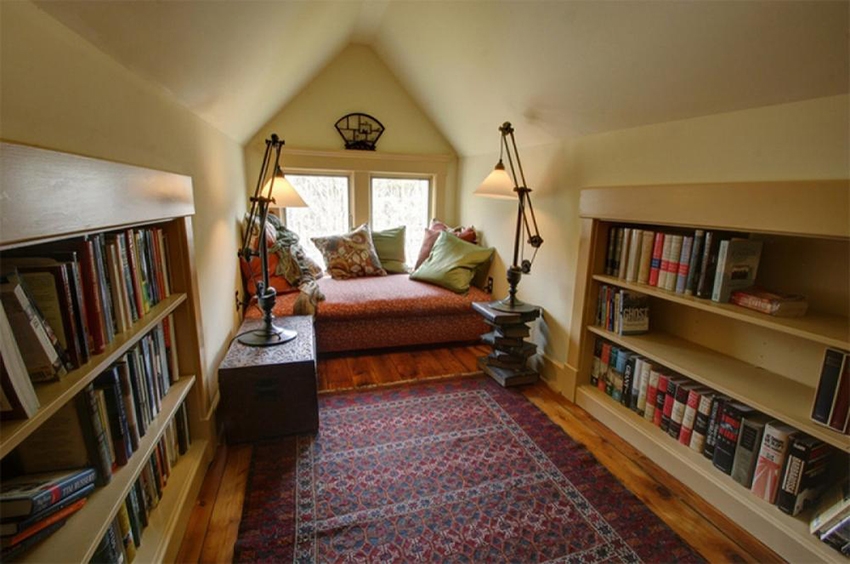
Great happiness to live in a private house. This is fresh air, and complete freedom of action.
Most often, the attic is a fairly spacious room, but inclined and broken walls dictate their own rules. It should be borne in mind that rain literally "drum" on the glass. Therefore, double-glazed windows with sufficient sound insulation are more appropriate. But it happens that there are no windows at all, they can be replaced with false windows with backlighting and curtains, so that the appearance Attic bedroom interior It turned out more organic.
Important! Today, specialized companies produce skylights equipped with a convenient lock system to more conveniently ventilate the room. Suitable curtains are offered to them, which are also attached at the bottom.
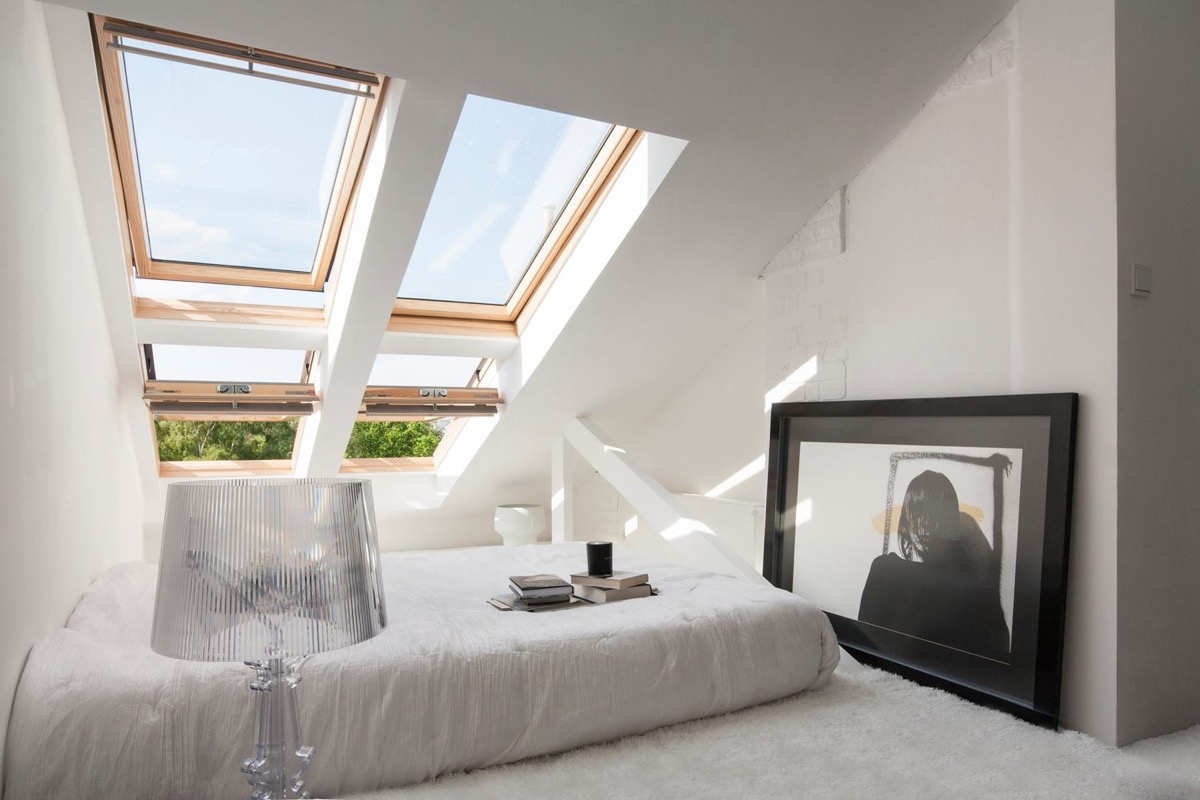
The interior of the bedroom with an attic roof requires a thoughtful approach.
Housing with an unusual configuration is a favorite pastime for architects and designers. These are unlimited opportunities for the realization of creative ideas, where it is easier to realize the bedroom of your dreams.
A cozy attic bedroom is a rarity in our Russian-speaking space, but the idea is far from new in Europe, Asia and the USA. The word "attic" is of French origin, since the idea of the architect Francois Mansart (the use of rooms under a sloping ceilings) has been worthily embodied since the 17th century. In the Russian tower, this has long been called a chambermaid.
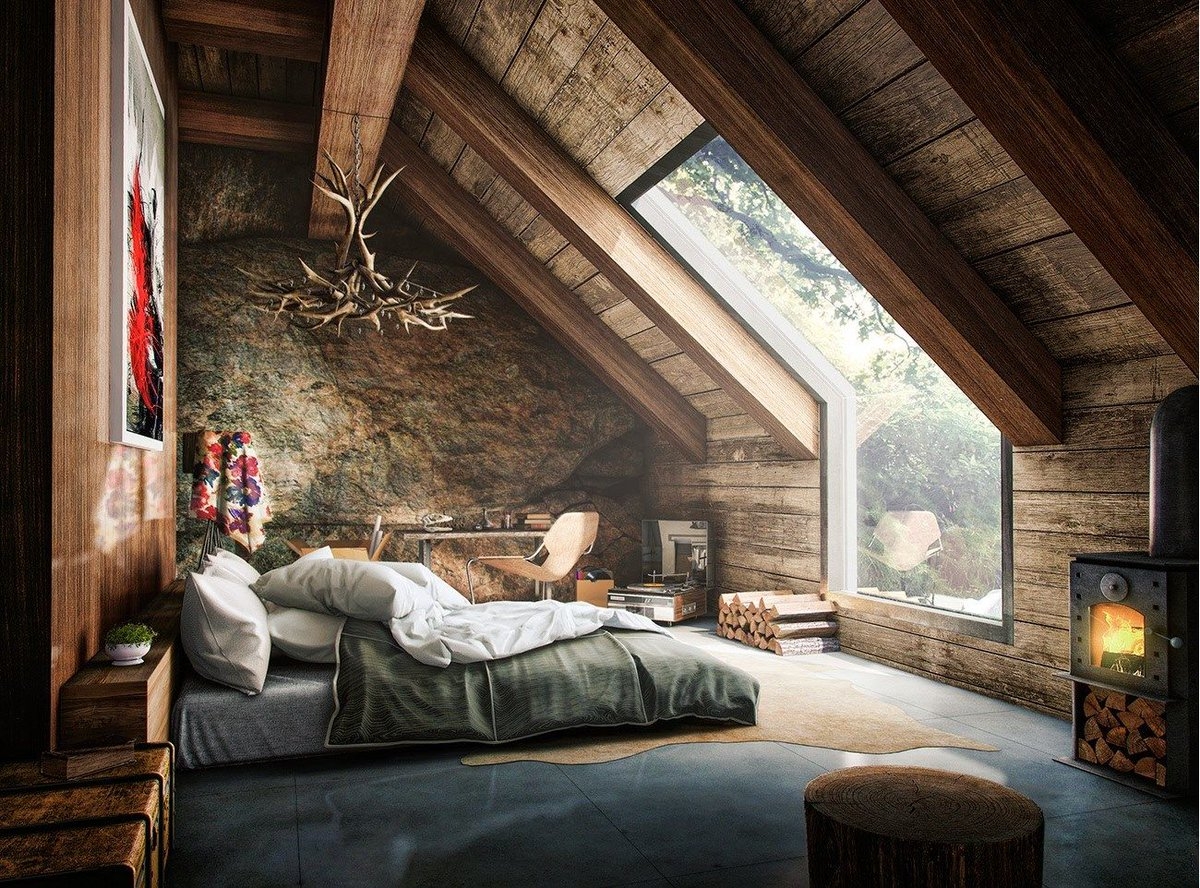
The idea periodically fades into the background and is forgotten, then returns again with a new solution.
The industrialization and lack of housing in the mid-twentieth century led to a revival of fashion for attic bedroom design. Anyone can live upstairs, but it’s important that the staircase does not go into private rooms, but only into the common area.
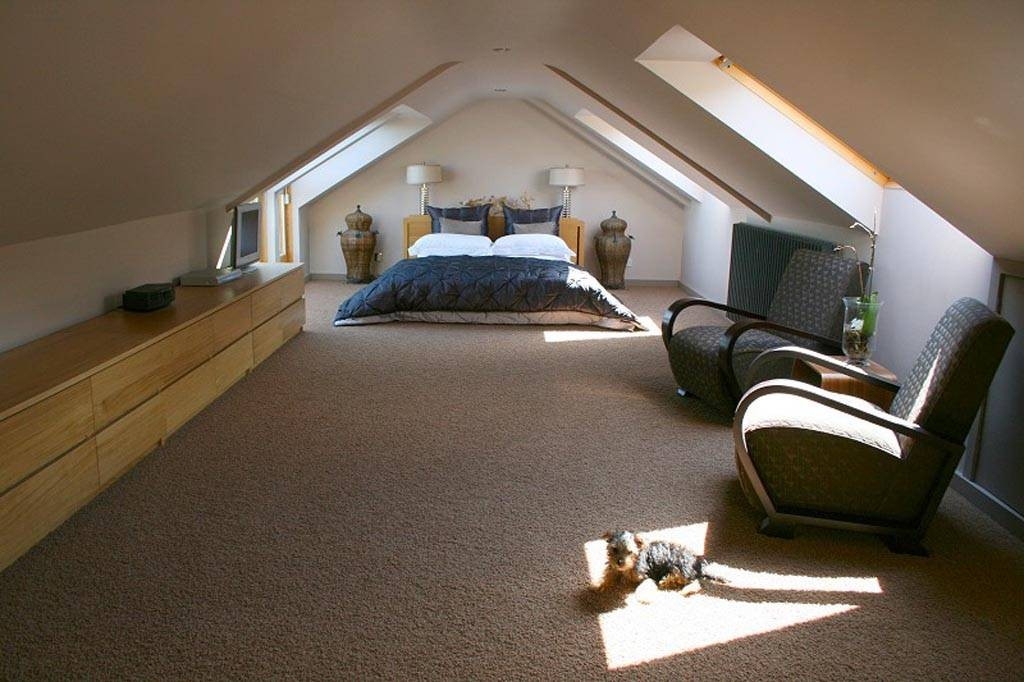
The additional area is often used as a spacious living room, if there was no place for it below.
The converted premises may have a special purpose - a secret room. Relatives and strangers do not know about her. Entrance is done from an internal or external staircase. From the "usual attic" sometimes there is an emergency exit or a small balcony. A triangular room can be converted into a cubic, reducing its area. Behind a mirror or a large picture it is easy to hide the secret door to the safe in a small niche behind the wall.
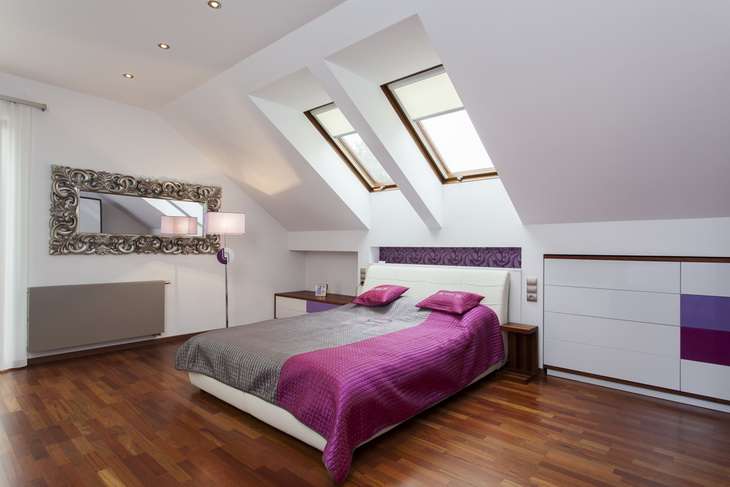
Depending on the degree of inclination of the roof, the attic floor can be equipped for various adaptations.
Advantages and disadvantages
The atmosphere of a lived-in room under the roof offers relaxation and rest, so any option attic bedroom design will be acceptable. This is not just an extra bedroom, but also a special room after a wonderful transformation with a lot of advantages:
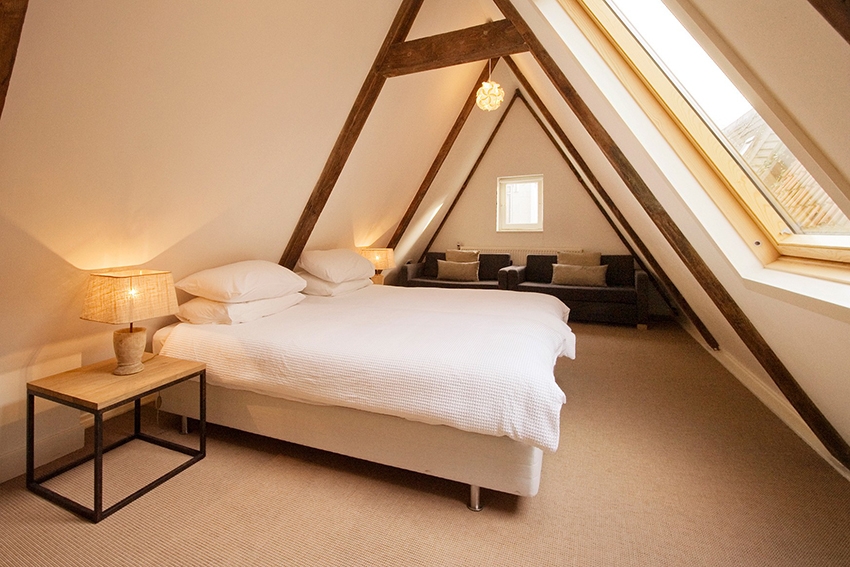
Such a room is ideally created for a bedroom, small, cozy, warm, with windows over the starry sky.
- The space under the roof is used to the greatest benefit for the residents;
- More usable area in the house;
- Attic bedroom design, the size of rooms and their functionality can easily be changed by zoning techniques;
- Under a common roof, it is easier to equip an isolated space with a private bathroom, toilet, computer desk, fireplace and a cooking unit;
- A four-poster bed and inclined walls decorated with textiles look very romantic;
- An unusual view outside the skylights - for those who like to look at the night sky right in bed;
- The shape of the sloping roof itself suggests methods for delimiting the room into several functional zones;
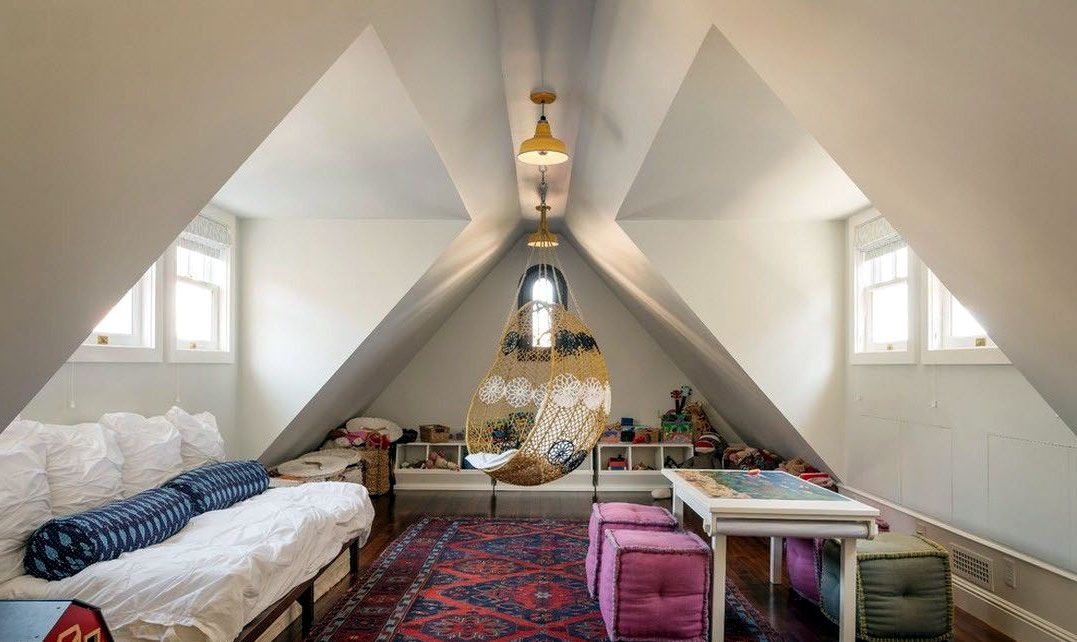
Get a quiet, romantic corner in the house.
- The attic is a great place where it is convenient to store rarely used things (seasonal clothes, a library or retro furniture, inherited);
- Possibility of application, decoration, which does not fit into the stylistic decision of the lower floors of the house;
- The auxiliary room accepts finishing materials from a low price niche and objects DIY bedroom decor;
- Bedroom under the roof - great opportunities for choosing a stylistic solution;
- Natural wood used for beams and warming of the modernized attic - excellent lining and excellent decor for attic bedroom design of a wooden house;
- A spacious insulated attic with a fireplace (its imitation) is a cozy secluded place in the house where it is comfortable to communicate with the closest people.
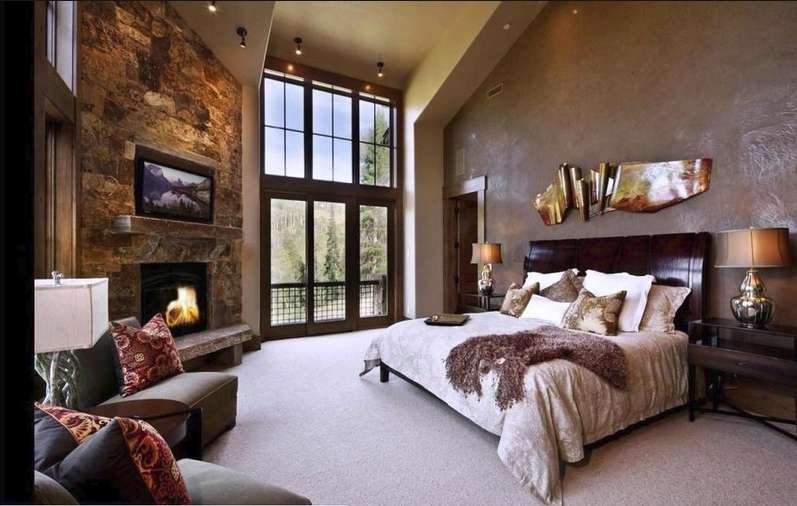
When choosing a particular style for bedroom design, you can realize the most cherished desires.
There is nothing perfect, and the attic converted to housing has its drawbacks:
- The need for radical sound insulation and insulation, protection from temperature fluctuations and waterproofing;
- Choice of finishes for interior bedroom country house closely tied to the configuration of the attic bedroom;
- A difficult choice of furniture - sofas and beds with low backs or a triangular-shaped headboard;
- Often you have to redo existing furniture or place an individual order;
- A large space under the roof of a house of large footage looks "empty", so it is difficult to equip it without the help of specialists or a full division into rooms, and everyone will be walk-through;
- Skylights are noisier than ordinary ones - a hail of rain literally “bombs” an inclined surface, a large layer of snow can block window windows for a long time.
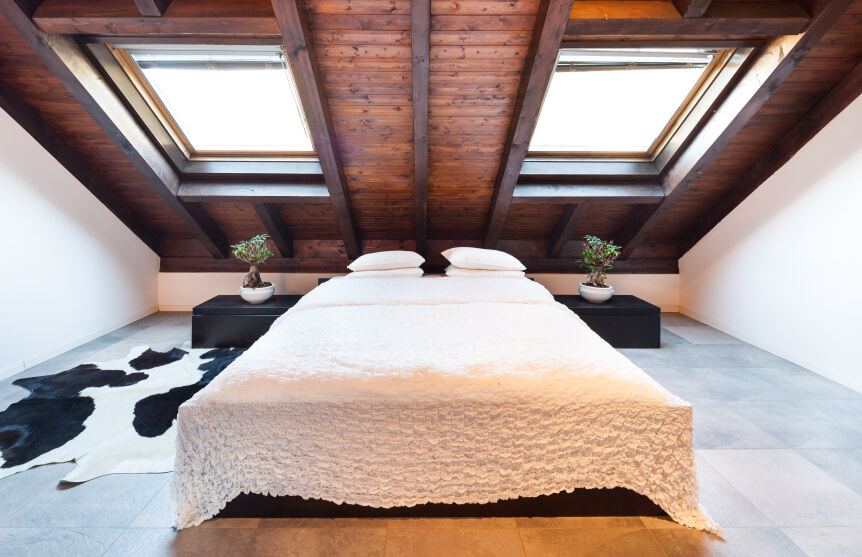
There is a variety of styles, and you can push off depending on the interior of the house and create a masterpiece of a bedroom in the attic.
All these points are important to consider before the purchase of building materials and equipment. for attic bedroom interior.
How the type of roof affects the layout
The shape of the roof determines the internal appearance of the living space under the roof. In a city apartment, the space is in the form of a cube or parallelogram with a flat ceiling. In the attic, this form is very rare, rather it looks like a trapezoid or its truncated part. Here the location of the walls is at an angle relative to the floor, as on the photo of the attic bedroom (typical interior).
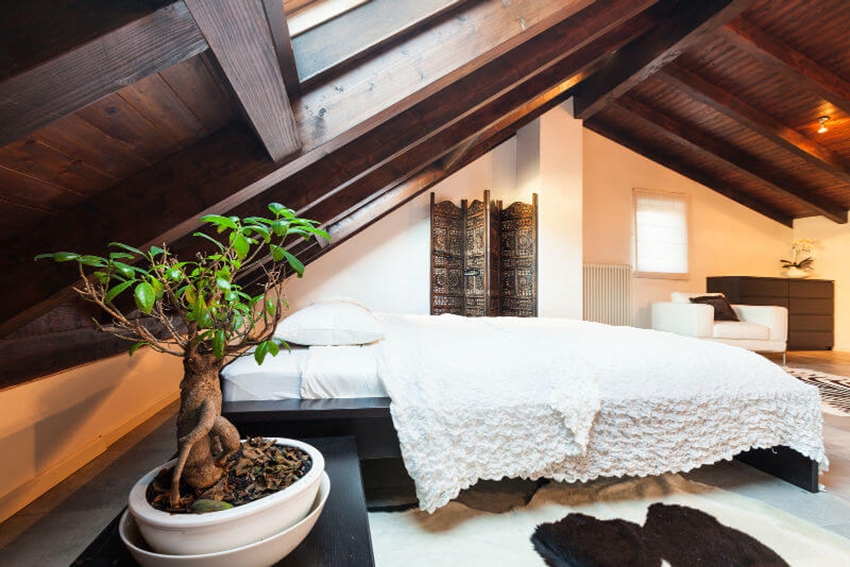
The non-standard volume of space requires a special approach in planning the arrangement of furniture and effective zoning.
The shape of the roof.
- Shed - not so common, but if you divide the attic in half, a bedroom comes out with one inclined wall. This is inconvenient in a small room, if a kink or tilt starts very low - there is nowhere to put a wide bed and cabinet furniture. Therefore, the main items of furniture under attic bedroom design have to be placed along the highest (fully vertical) wall. An asymmetric or island version is possible when a folding sofa is in the center of the room, and instead of cabinets they use a chest of drawers, cabinets and shelves.
- Gable - the most common option, where the roof forms a symmetrical room. The largest furniture or a double bed with a high headboard can be placed against a triangular wall. If the mansard wall has a high kink when moving to an inclined plane, then a bed with a low headboard or a sliding sofa with a low back is placed right next to this wall.
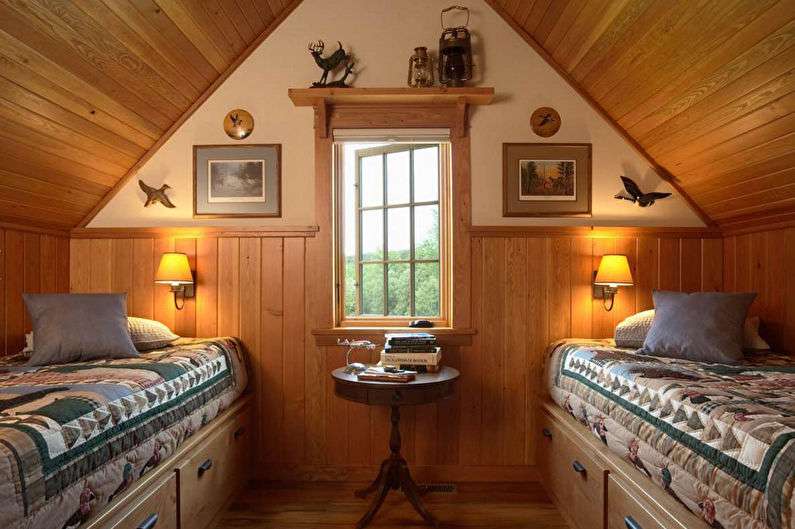
With this form of the attic, the bedroom interior is preferably done symmetrically, especially if it is a children's room for two teenagers.
- The hip roof is 4 inclined planes or a typical attic where all the walls are inclined. They truncate the space so that inside it looks more like a typical attic with a kink, when the lower part of the wall is at right angles to the floor. Sometimes cut off the ceiling under the ridge, forming a polyhedron. This is a typical reconstruction under attic bedroom design - the maximum space is used at the vertical part of the wall under an inclined roof.
- A roof of a complex shape or a broken configuration complicates the task. Experienced designers recommend filling each part of the separate space according to different functionalities or according to the zoning principle, as on the picture.
- With a multi-pitched, domed or tented roof with the same components, a polyhedron is formed inside. Here you also need to vary the space under attic bedroom interior, especially when there are no right angles at the junction with the floor surface. Furniture arrangement according to the "island" principle. If there are vertical walls, they are maximally furnished with compact cabinet furniture.
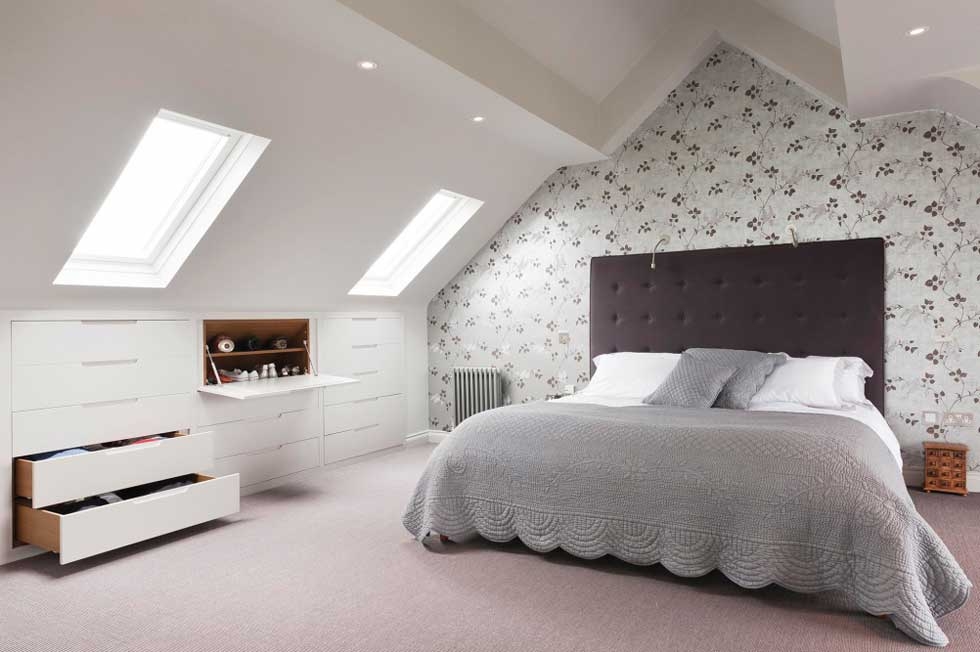
For fans of cleanliness and order, you can do everything in white and gray colors.
Tip. The plasma panel can be hung at any point on the ceiling, the main thing is a convenient distance for eye level when watching a bed or sofa.
Finishing and insulation
The microclimate of the attic should be comfortable for life. It is necessary to take care of all the necessary equipment and communications to ensure:
- Multi-layer roof sheathing on both sides according to the “sandwich” principle, to provide insulation;
- Conditioning;
- Airing and air purification;
- Waterproofing;
- Protection against fungi and mold (vapor barrier).
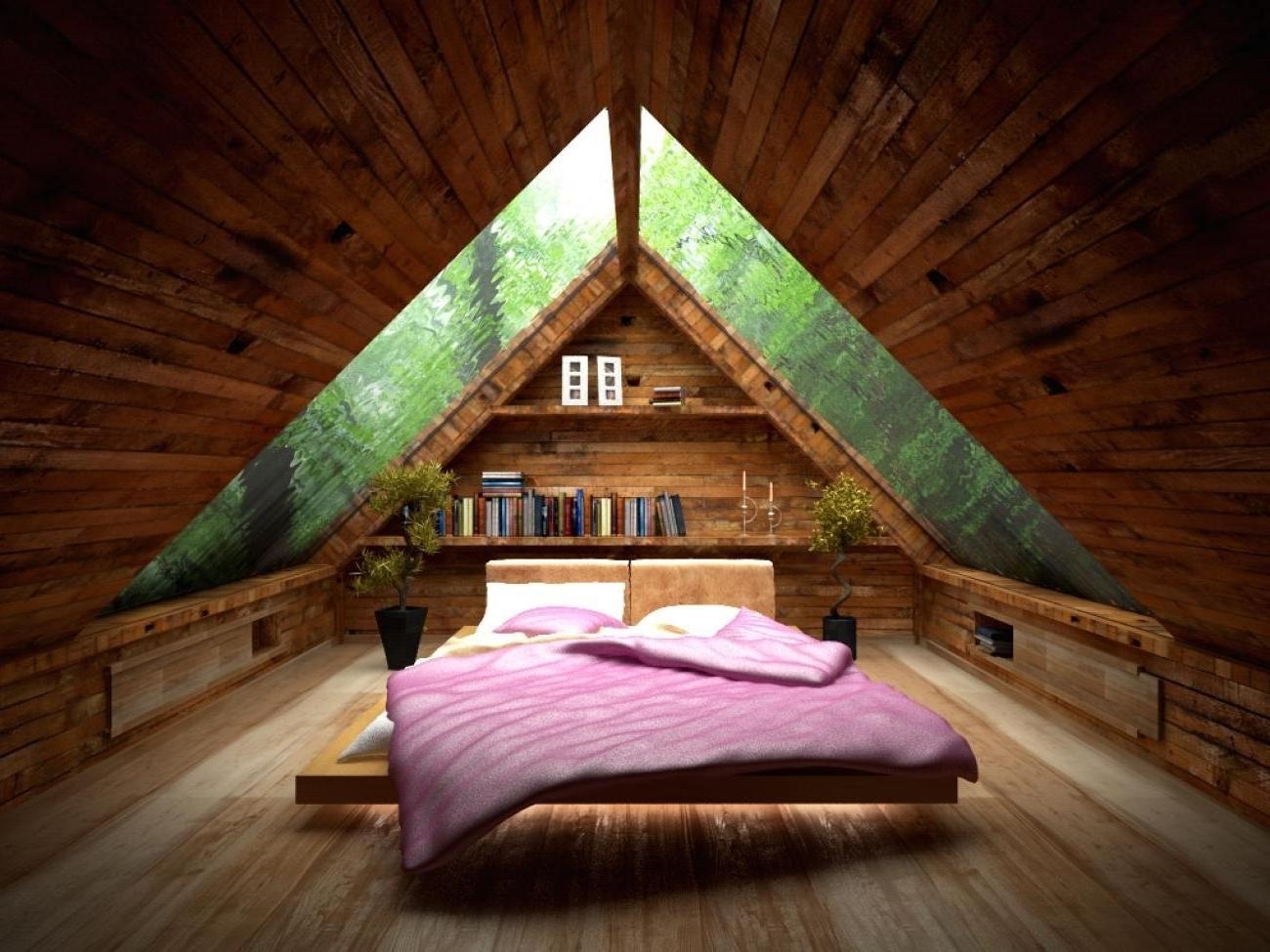
If this is a convertible attic, you should not insert ordinary windows, it is better to immediately rely on the roof windows, which will be installed immediately by the profile company.
For their design, special pleated blinds or blinds, fixed on top and bottom, are suitable, but they should not interfere with ventilation.
The attic is insulated by spraying polystyrene foam or mineral wool, then sewn up with plywood or gypsum plaster.In the absence of steam heating from radiators in the attics, a “warm floor” system is made with a “Nexans” heating cable plus a fireplace or installed with an electric heater.
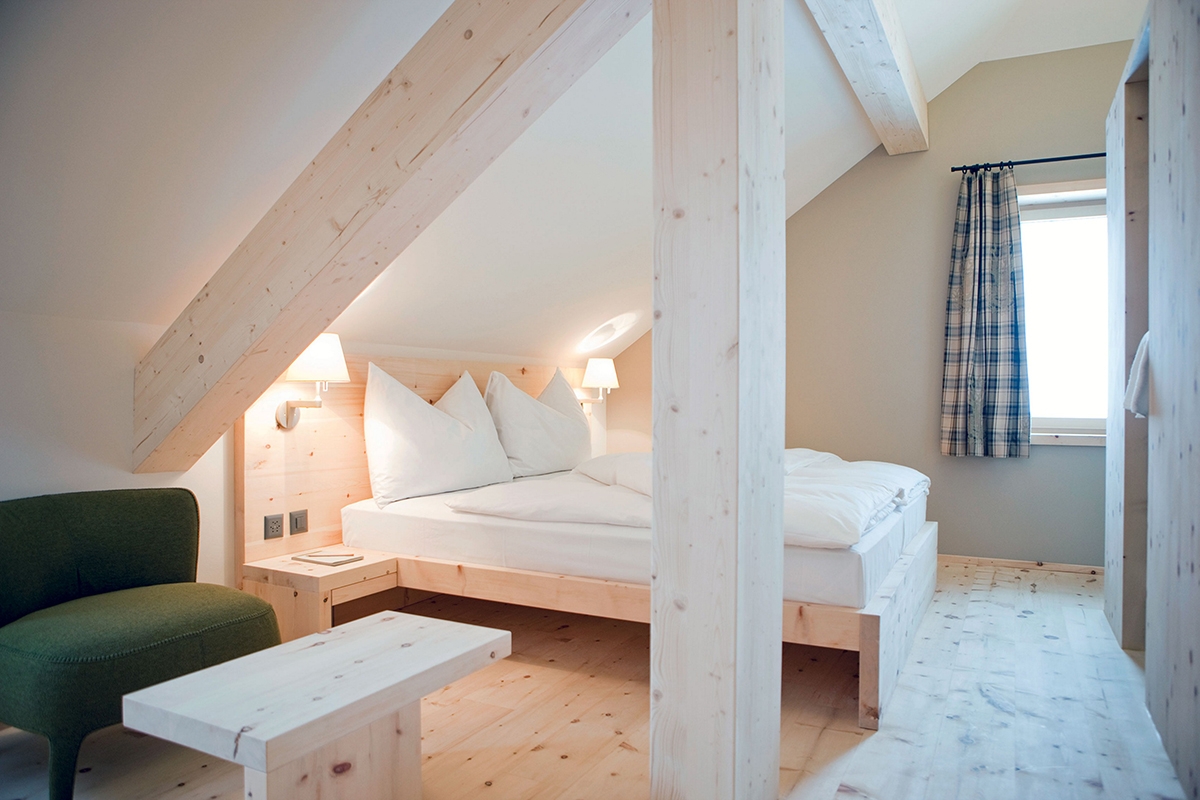
The need to build on the height of the room makes it necessary to replace some large details of the interior with more compact sizes.
Think about how you will insulate the floor, it is easiest to pour expanded clay with sawdust along the logs. On top of the substrate, experts recommend laying a laminate - this is the best option for general insulation of the house from the ceiling of the lower floor. Choose an option for a natural tree of your preferred shade and texture you like.
At the end of the insulation and laying of communications, think over the finish. At the same time, keep in mind that cladding with clapboard, drywall or composite panels is additional thermal insulation.
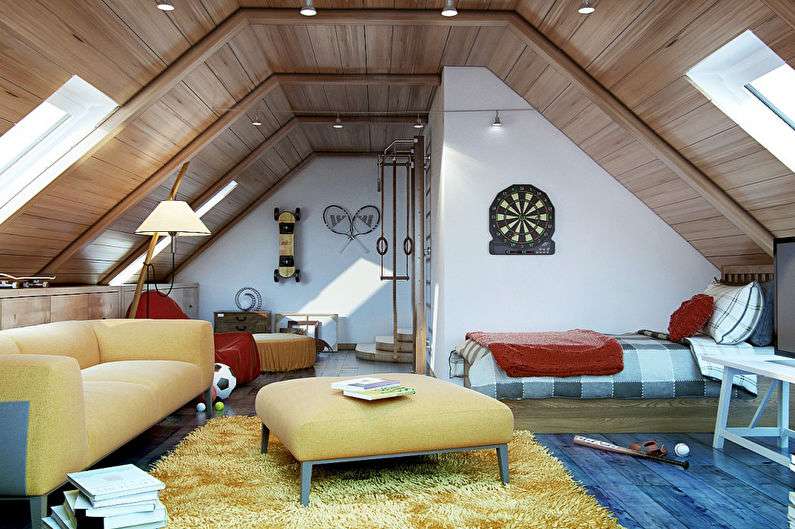
Imitation of natural materials in perfect harmony with the interior of the attic bedroom.
For finish cladding can choose:
- Painting;
- Wallpaper (paper, vinyl, veneered, fiberglass or non-woven for painting);
- Textured plaster.
The ceiling can be left with wooden beams, if this does not distort the style attic bedroom design. When you try to give the ceilings a "classic" horizontal, the volume of the dwelling decreases significantly. An acute angle under the ridge can be filled with brackets for hanging ceiling lights.
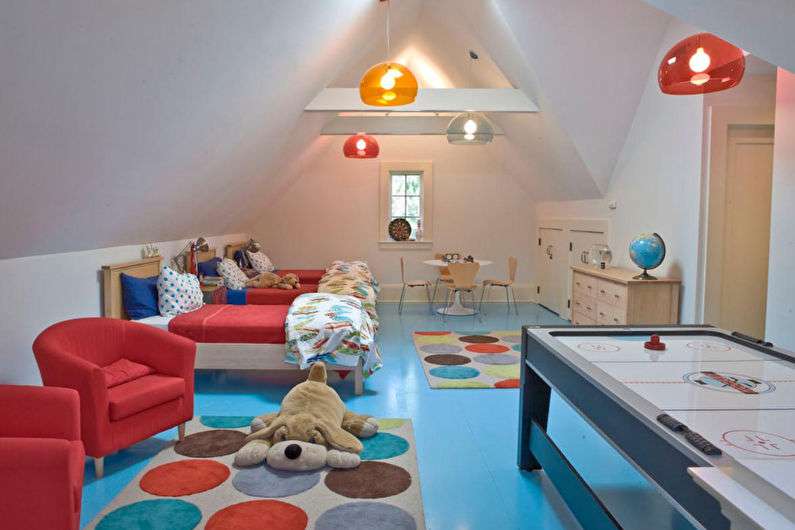
First, it is necessary to put the necessary furniture for the bedroom, and later, if the living space allows, add other interior details.
Zoning
Design of a small attic does not require additional distribution of footage. When the "room" is large, it is better to divide it into several functional zones. If all the space will be occupied by one person, there is no point in making walls or partitions.
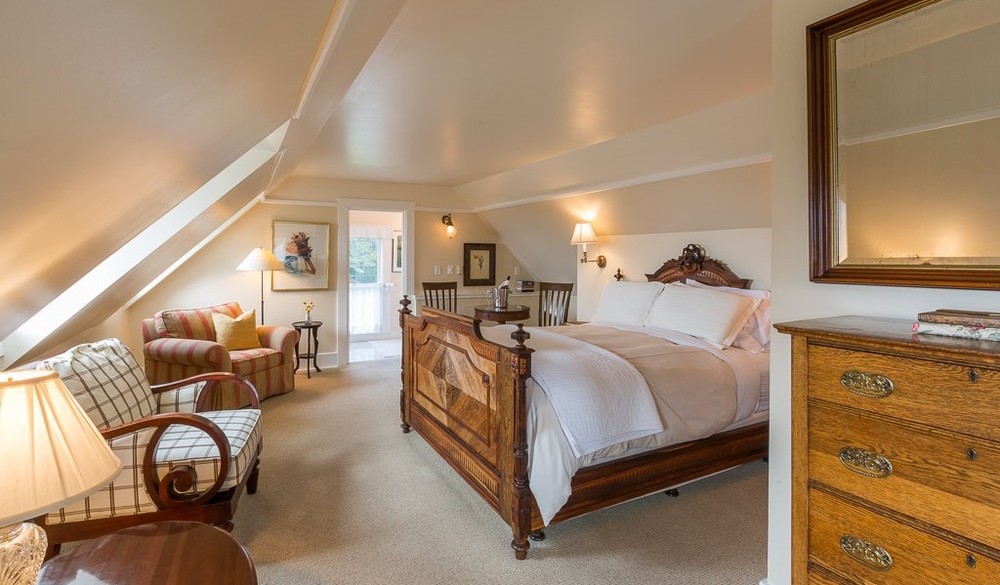
In order not to run up the stairs, it is better to make your own bathroom on this floor.
When dividing into several functional zones, you can divide them in different ways:
- Lightweight translucent textiles;
- Sliding metal "accordions";
- Glass partitions;
- Beads;
- Arches.
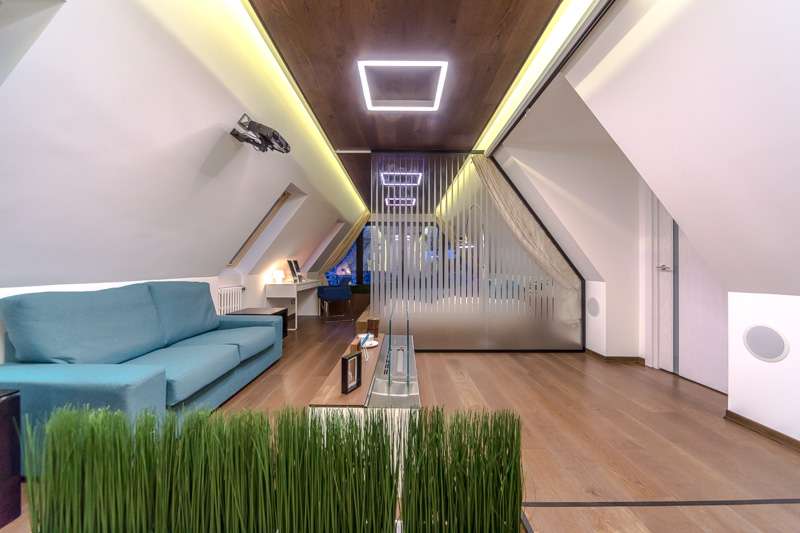
Often many people opt for ecostyle, a natural, woody material.
A steep slope creates inconvenience, and every centimeter of a vertical surface is used rationally. The hardest thing in attic bedroom design with arrangement of cabinet furniture, a bed and a computer table. But you can be creative in solving the problem, and use an unusual arrangement in each functional corner.
In the spacious "room" there is a lot of space for a children's bedroom, where two children can rest and stay awake. For them, the attic is zoned:
- Under a game corner;
- Training zone;
- A bedroom;
- Wardrobe;
- Home cinema.
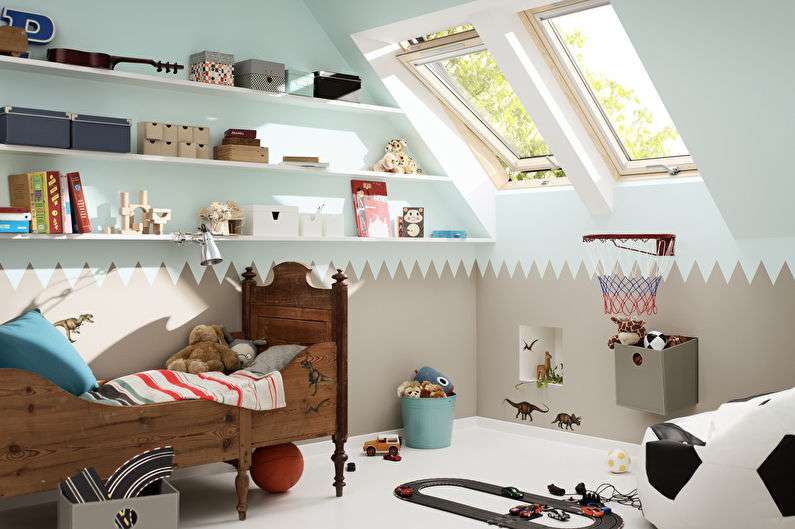
If desired, you can choose the usual classic wallpaper decoration, which also gives beauty and comfort to the room.
Catwalk beds or roll-out planes for sleeping are also appropriate. Children's sofas with drawers, low shelves and shelves and chests of drawers that fit face, using as a partition, will fit well into the interior. Two-level children's complexes with a coupe bed are acceptable if there is enough space for them.
For a couple, the attic is easy to turn into a bedroom combined with a living room, a workshop for needlework or an office.
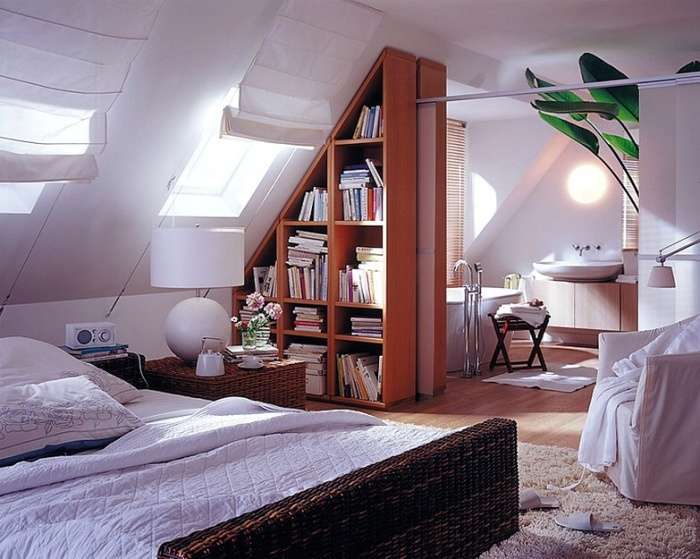
Some people like spacious rooms with aquariums and exotic plants, but they should be light enough.
A specific room involves a balanced and thoughtful approach to the arrangement of artificial and natural lighting. To do this, you should not save on the area of windows and the power of lighting devices. Warming often contains fire hazardous materials, it is advisable to process the wood with special mixtures and update the wiring, if any. The distribution box is best not to be used, only an automatic switch. Entrust this part of the improvement of the profile company.
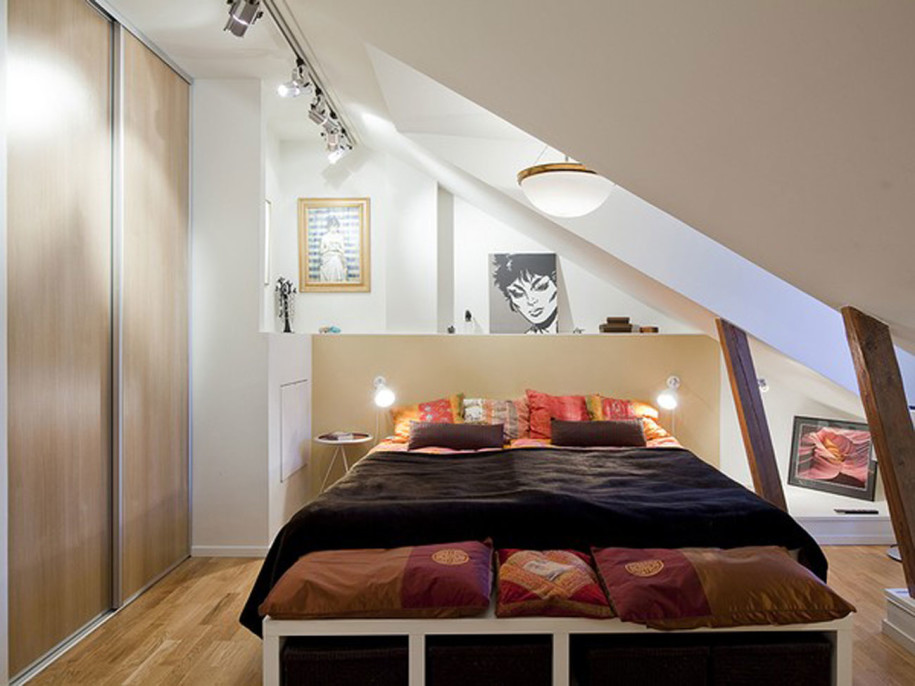
The bedroom is a place for rest, tranquility, pacification, a place where nothing should excite the brain and interfere with sleep.
We choose the style for the interior of the attic
Design the interior of the attic bedroom should be comfortable for the owners of the house or acceptable for its sovereign owner. Some people like modern urban styles, others like rustic or classic.
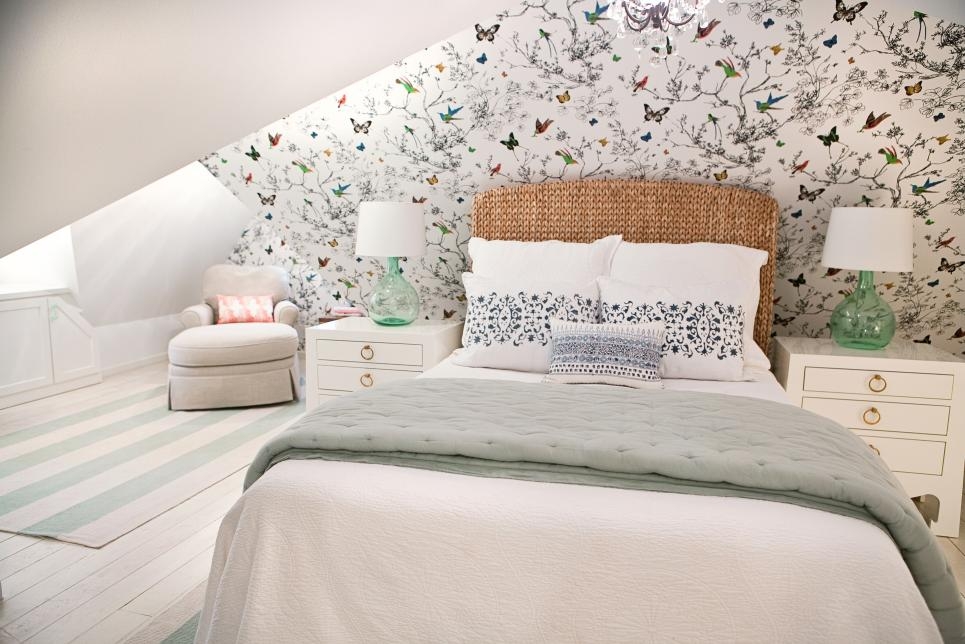
To calm the nervous system, warm, soft tones are suitable for the bedroom: beige, blue, pale pink, mint, peach.
| 1. | Minimalism | Suitable for converting an attic of any size, simple shapes, straight lines, a minimum of decor and functional furniture. |
| 2. | Provincial England Style | Conservative cozy interior with a predominance of wood paneling. Suitable for the interior of the "gentleman" bedroom next to the billiard room. |
| 3. | Country (generalized) | Rustic style, suitable for a country house with windows overlooking the garden or the field. Simple colorful textiles, ceramics and hand-made products. |
| 4. | Classic | Suitable for spacious square-shaped rooms, symmetrical planning, pastel colors, antique furniture or traditional shapes. |
| 5. | Provence | A kind of country with a characteristic French chic. Textiles with ruffles and folds, canopy over the bed, paintings with lavender fields. |
| 6. | Loft and other urban styling | Brickwork without plastering, concrete panels and walls, open pipes and corrugation from the hood are characteristic features of the transformation of a non-residential floor. |
| 7. | European ethno styles | Mediterranean, Scandinavian, Swiss chalet (mountain house) or Italian chic - all have features characteristic of their nationality. |
| 8. | Romanticism | The best solution for a matrimonial bedchamber (delicate shades, floral prints and bedding, a carved or forged bed). |
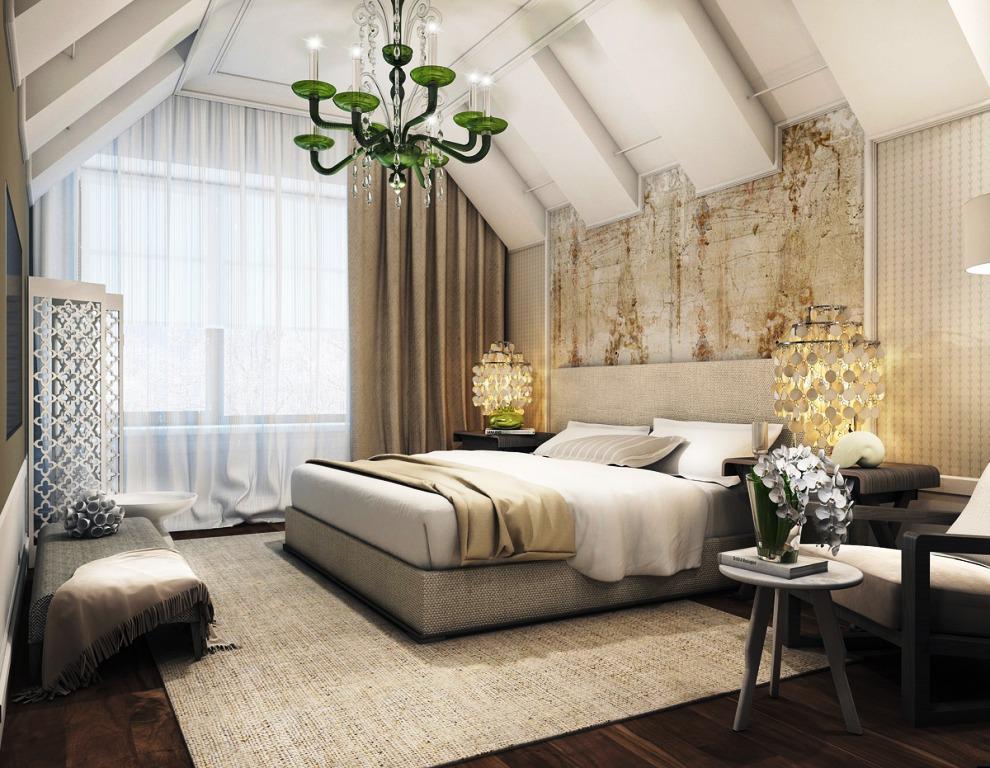
Remember, dark tones for a bedroom will reduce its space, and the choice of light shades will visually increase.
You can also choose an averaged modern or emphasized ecological style, neoclassic or postmodern. The main thing is to do without gross eclecticism and inappropriate decor. The color scheme and furniture are secondary, they obey stylistic specifics. It is important to skillfully convert the attic to enjoy the interior of the attic bedroom many years. Better examples are in the photo gallery.
VIDEO: Design of the attic bedroom.
