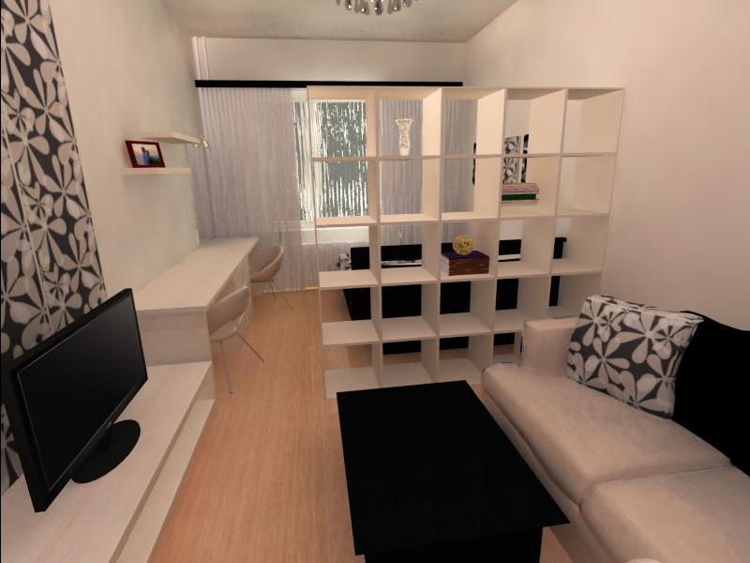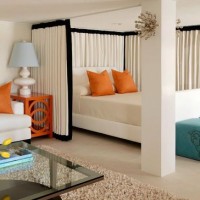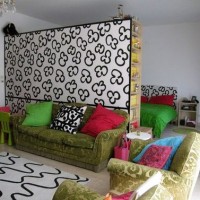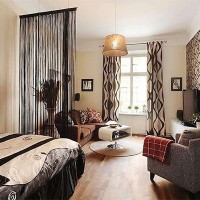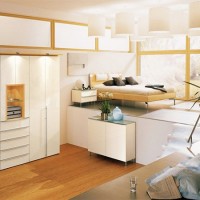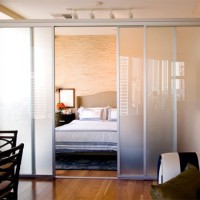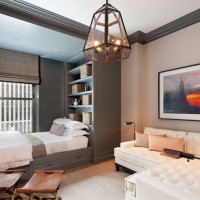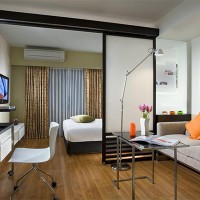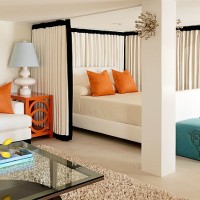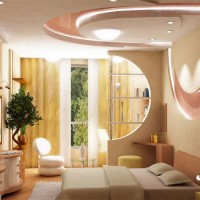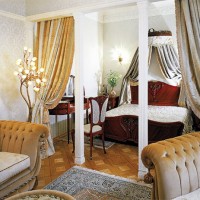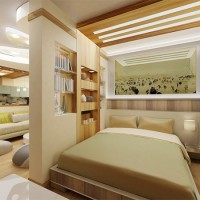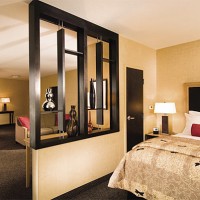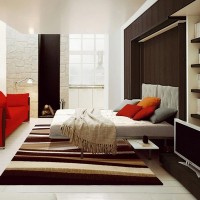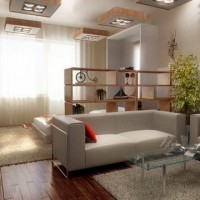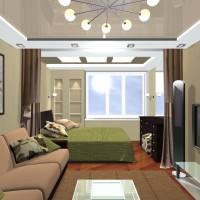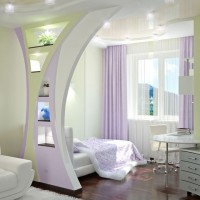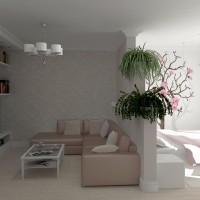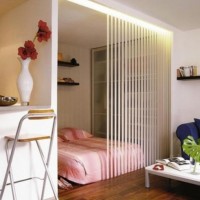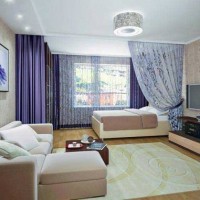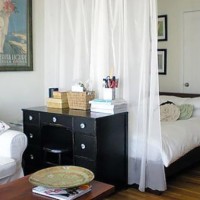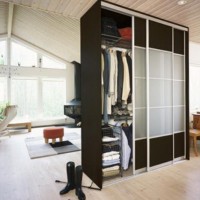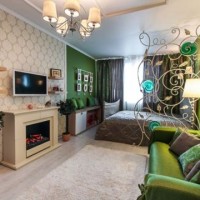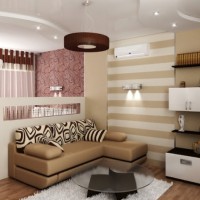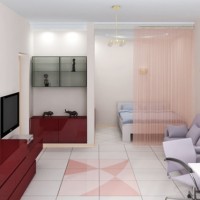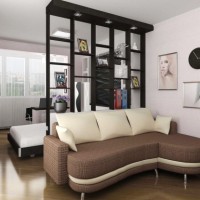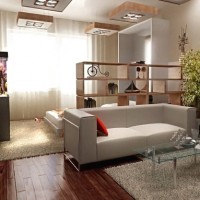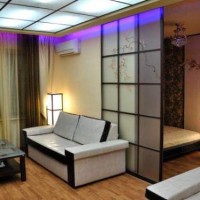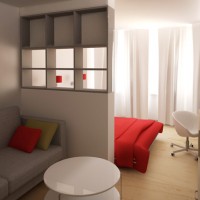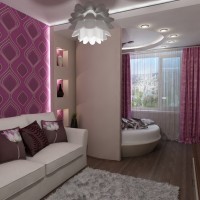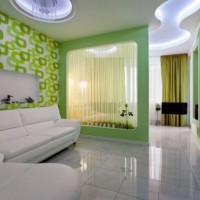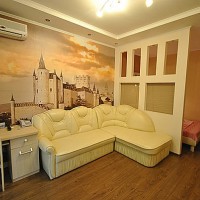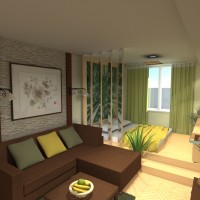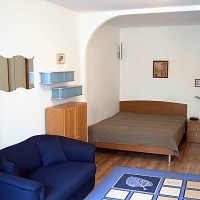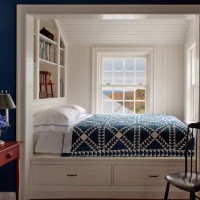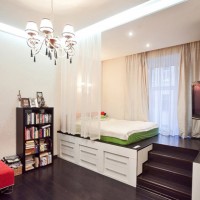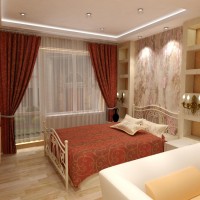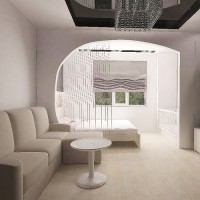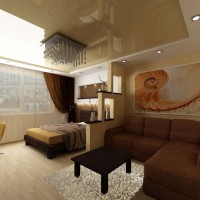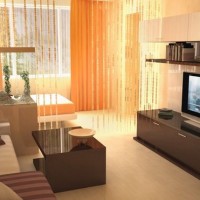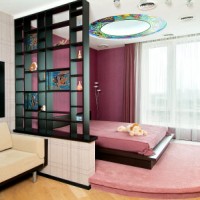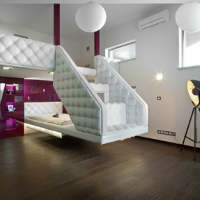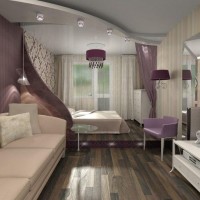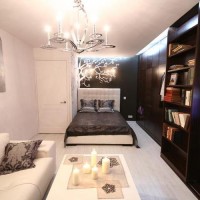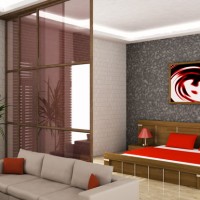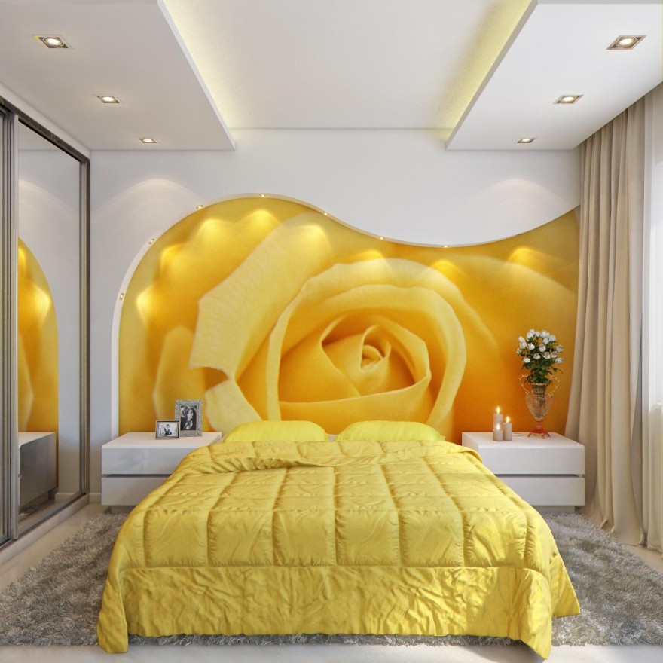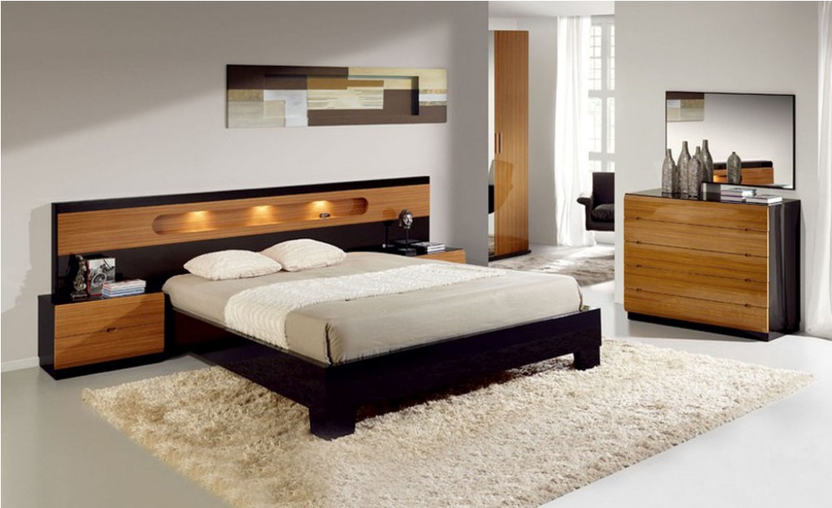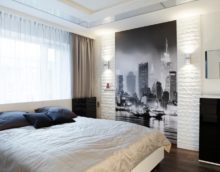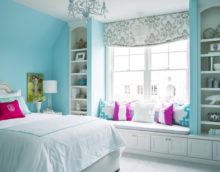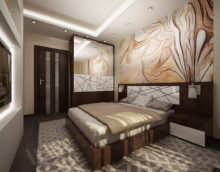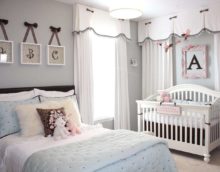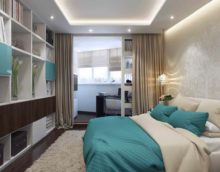Living room and bedroom in one room 18 sq m - zoning, design, photo with bed
Often we become hostages of our own space. Ideally, of course, you want to have an apartment / house with a large area, but you have to appreciate what you have. And by the way, in such tight conditions, it may be pretty good to combine the living room and bedroom. The main thing is to show ingenuity, a bit of cunning and a pinch of imagination, in addition, decide on non-standard design solutions.
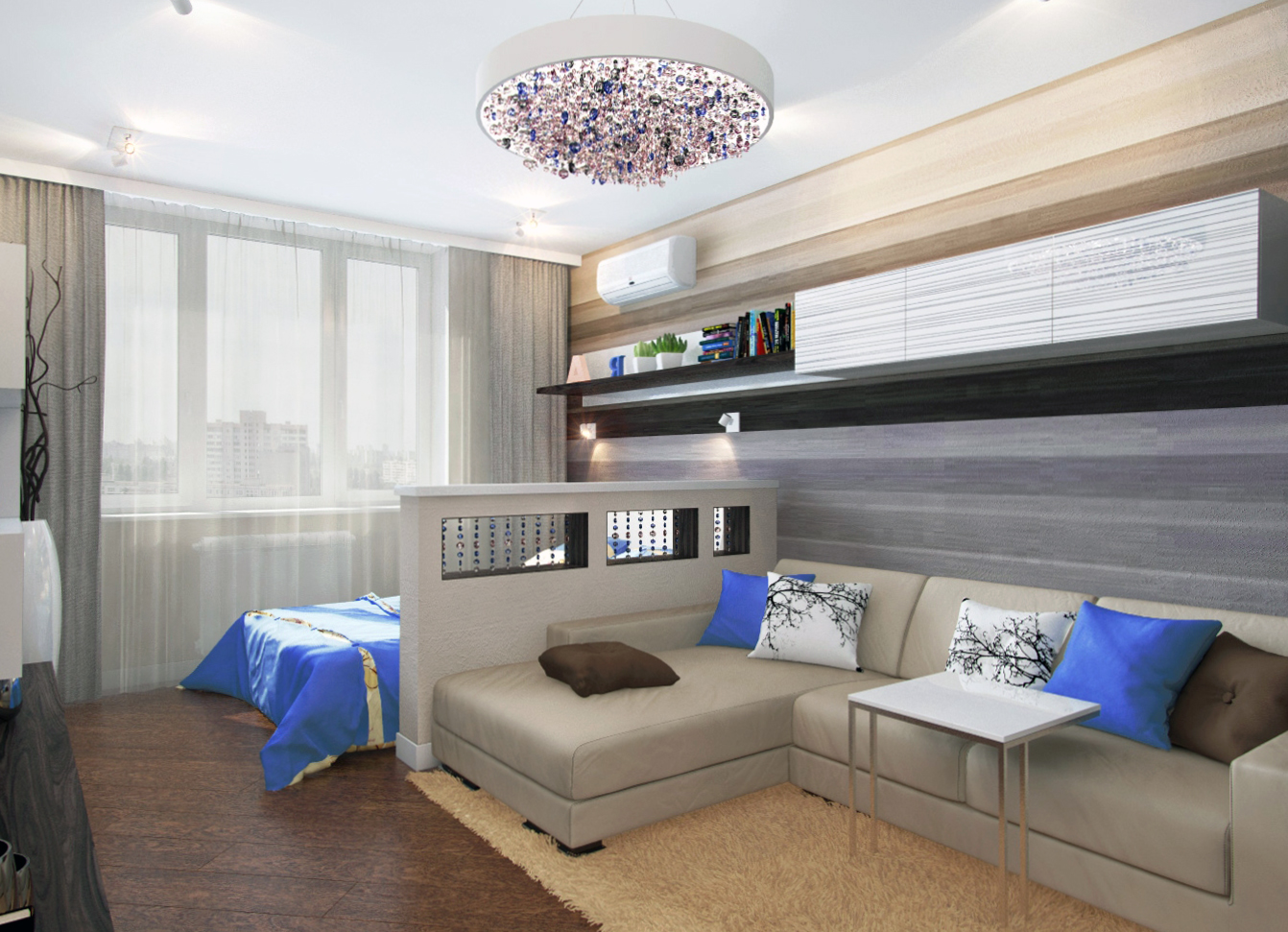
19
Thanks to this, you will be able to combine two rooms in a small area, so even with the correct layout and combinatorics of furniture and other accessories, you can bring comfort and coziness to your room. After all, the true purpose of the rooms is fundamentally divided - a bedroom, intimate, designed for relaxation, sleep, restoration of strength and energy. Living room - a common room designed to receive guests.
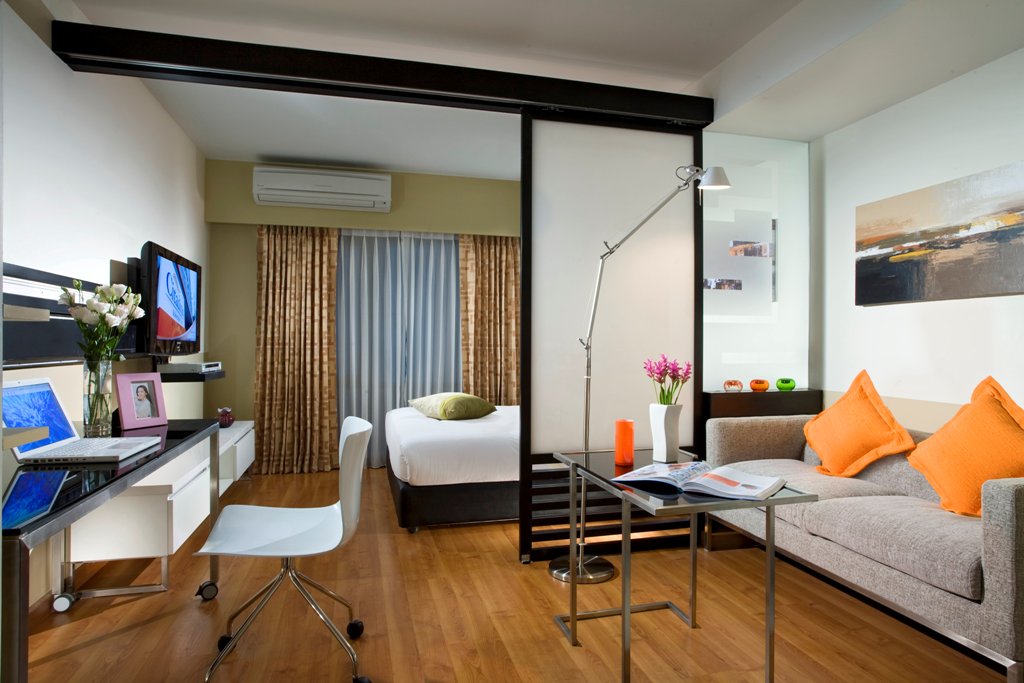
18
It seems that combining these two rooms on one fairly small area is a rather difficult task. But this is not so! Bedroom - living room in one room of 18 square meters. m. with a bed - is it possible to? (A photo at the end of the article). Will have to change the priority of the rooms. The living room will have to play the main role, while the bedroom is of secondary importance. And this does not mean at all that we will show negligence in the design of the interior of the bedroom. Not at all.
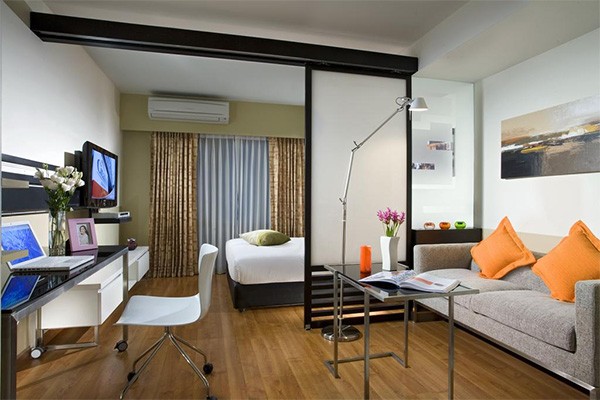
Bedroom - living room in one room of 18 square meters. m. with a bed
The most popular methods for combining two rooms are in one:
- With curtains
- With furniture
- Using partitions
- With sliding doors
- Using wallpaper
- Using the catwalk
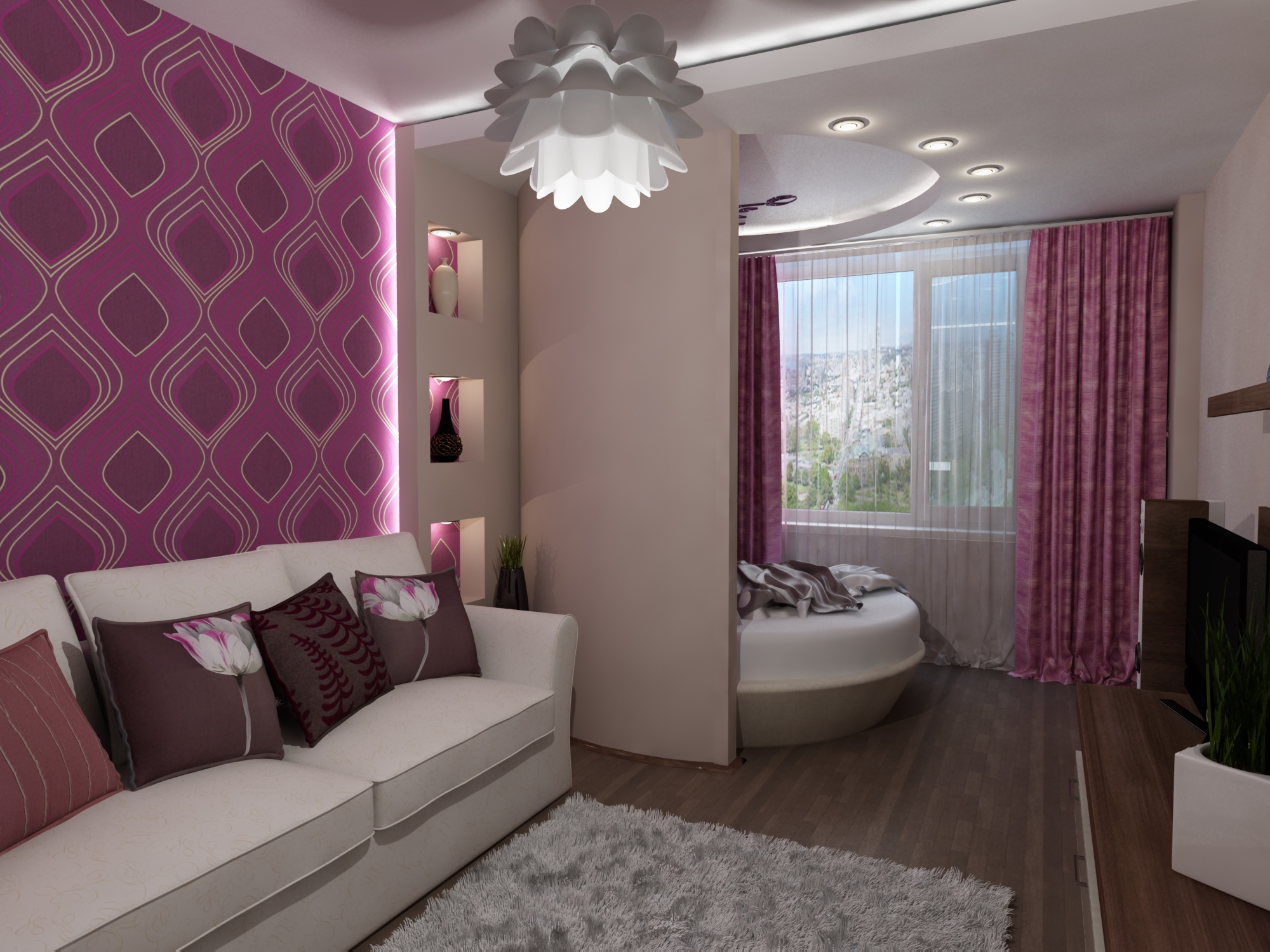
17
Content
Zoning by curtains, screen
The most budgetary of the proposed options. It is easy to rearrange the screen from place to place, so you will not have problems with the rearrangement. In addition, this zoning method is suitable for those who have one window in the room.
Interesting fact: for a sufficient pass of daylight, use transparent materials for the screen, or light colors.
The disadvantage of such zoning is the complete lack of sound insulation between shared rooms. In addition, it is worth considering how the screen will fit into the interior.
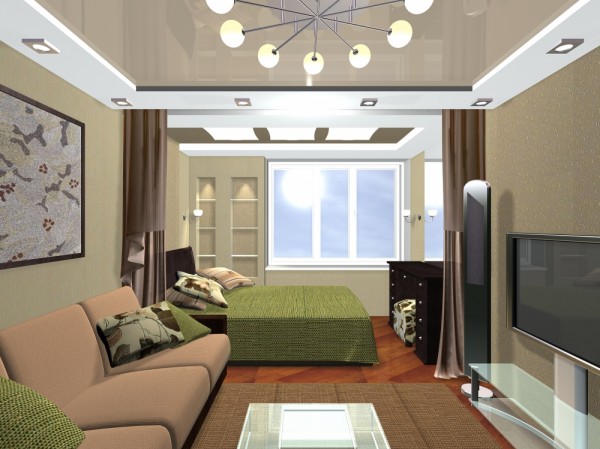
Zoning curtains bedroom-living room
Furniture zoning
This method of zoning has gained the greatest popularity due to the fact that the furniture in the room is present a priori. Therefore, having shown only a little ingenuity during the rearrangement, we get a comfortable combination of rooms. In addition, with this option, you will get a mix of the necessary amount of furniture and functional.
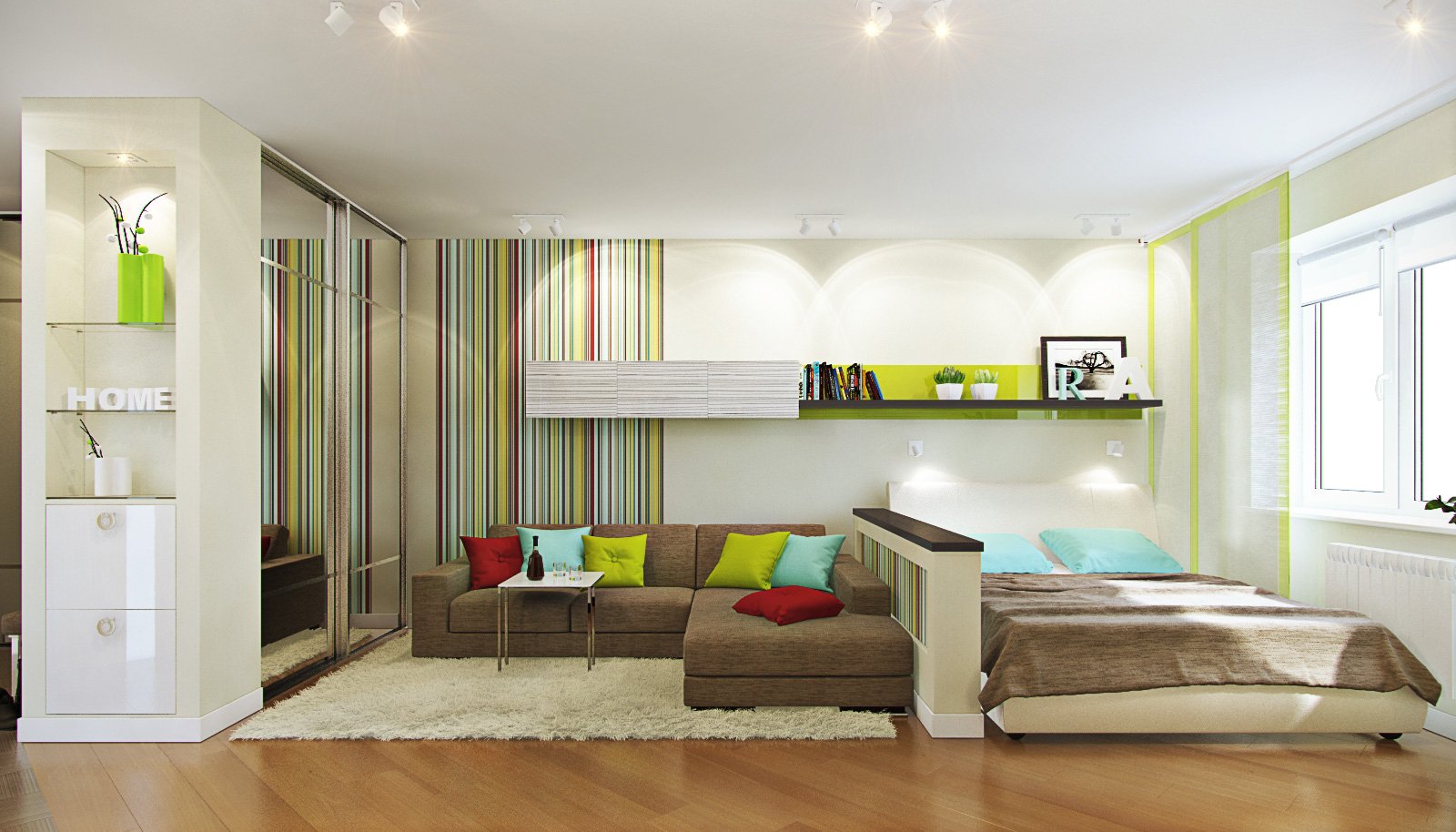
16
Tip: when zoning a room, consider each element of furniture, in other words, analyze your space for the presence of excess items.
Otherwise, you will get overloaded space. A good helper in this will be modular, transformable furniture. Armchair - bed at night will serve as a place for sleep and relaxation, and in the daytime it is quite a comfortable armchair, with an internal niche for storing bedding. A table - a book in ordinary time transforms into a bedside table, but if friends or relatives descend (as always, unexpectedly), it will serve as an object around which you will seat your guests.
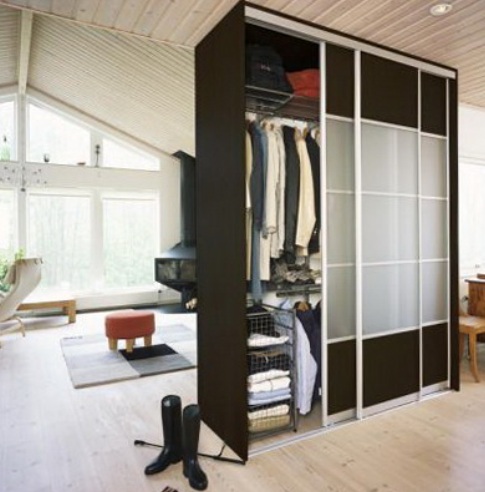
Zoning closet - compartment
Partition Zoning
Partitions: capital, drywall, glass and fabric. The main partition is made, as a rule, of bricks or blocks of foam concrete and sand - cement mortar. It is placed on a cleaned concrete base. Unfortunately, you have to run for permission from the bureau of technical inventory. But at the end of these inconveniences, you will actually receive two rooms with excellent sound insulation. Gypsum plasterboard is easy to install and does not require significant financial costs.
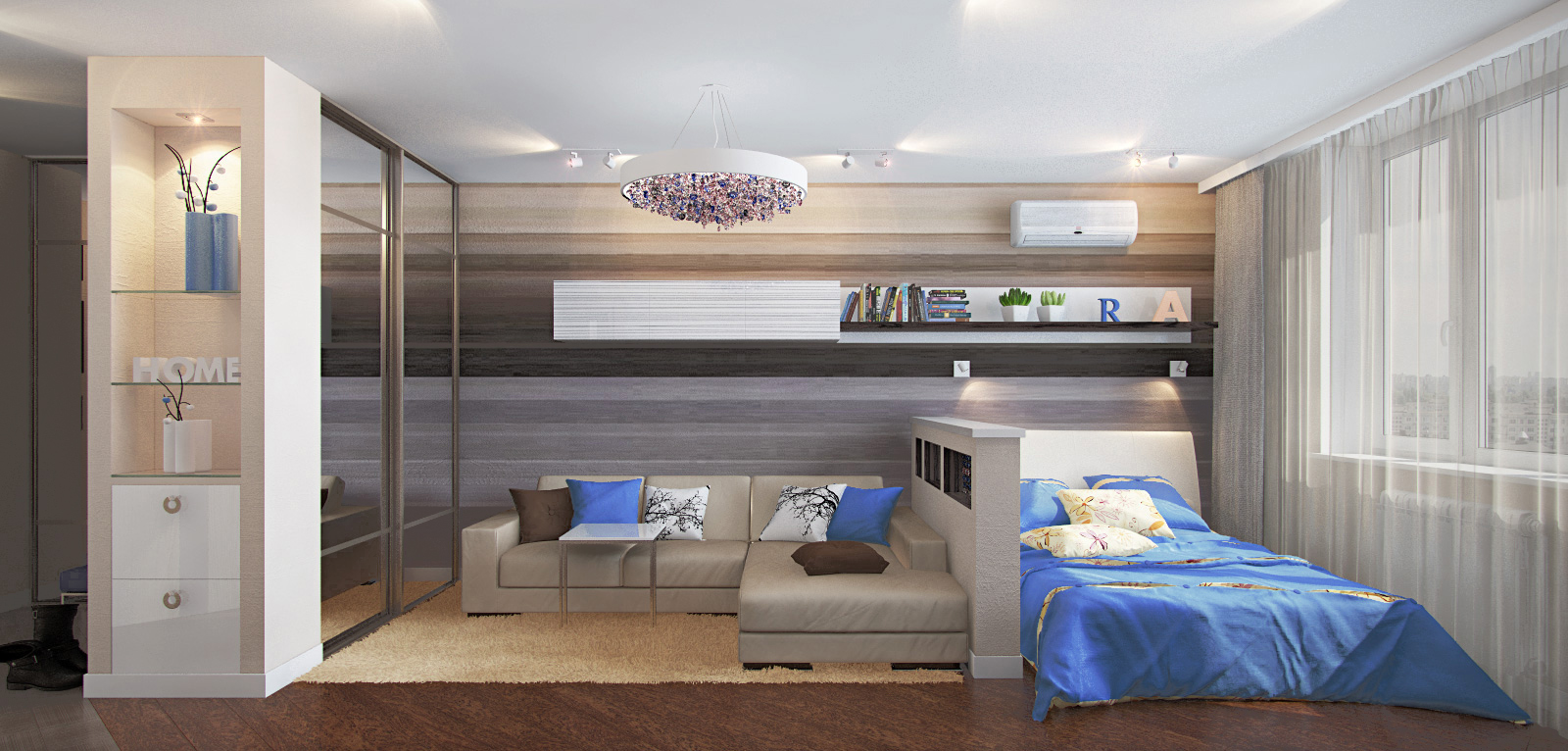
15
It is worth noting that, from a design point of view, gypsum board is much more profitable - after all, shelves, glass inserts and lighting elements are easily mounted in it. In addition, sound-absorbing insulation material can easily be placed between the drywall layers, which in the compartment will give almost the same effect as a major partition, but it will cost you a little less and will not cause so much trouble. But the main disadvantage of the above methods is the desirable presence of two or more windows in the room. Otherwise, natural light will not be enough and you will have to think through options with artificial lighting.
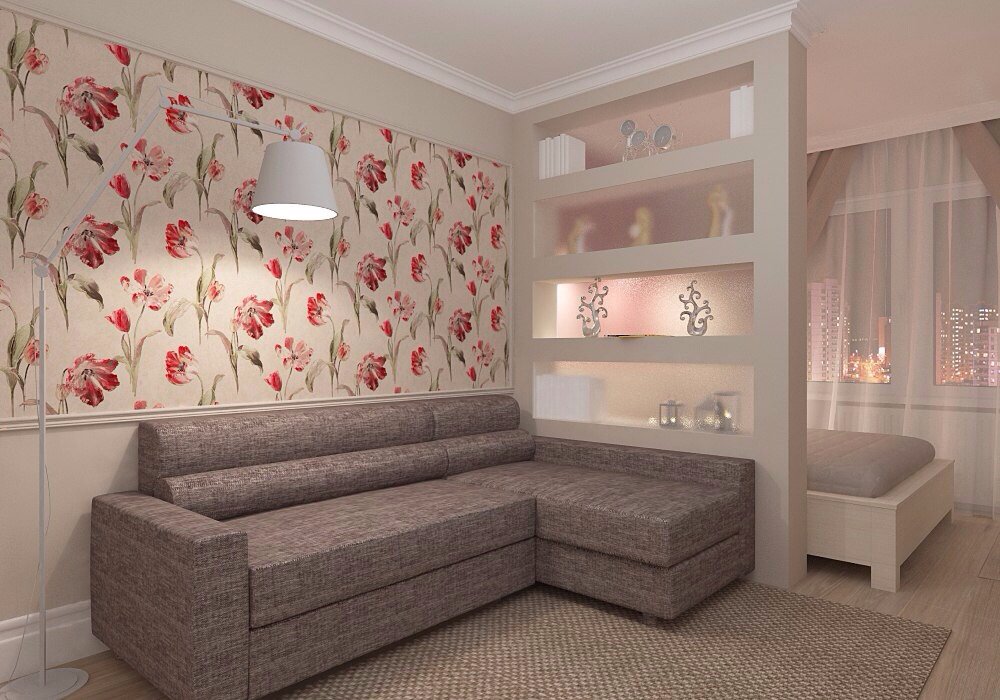
14
A glass partition in this regard is much preferable. After all, she lets in light that enters the room. In addition, you can choose a nice matte shade that will give intimacy to your bedroom, hide from unnecessary eyes. One of the main principles for choosing a glass floor is safety.
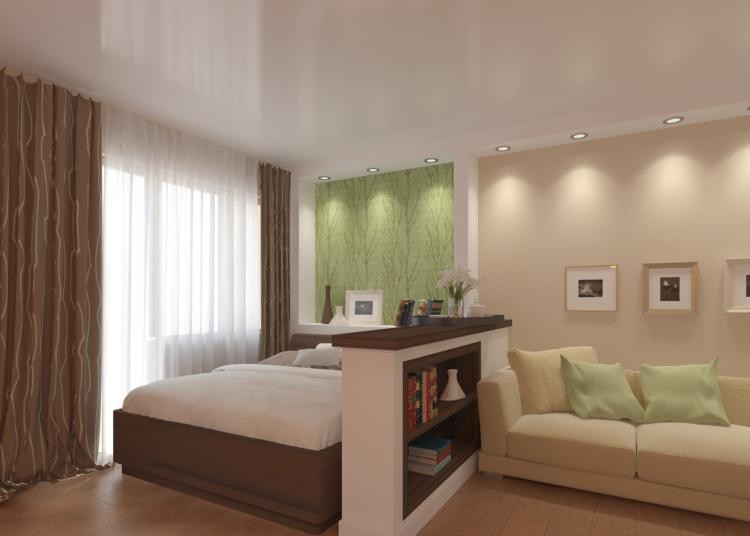
5
Tip - when choosing glass, it is recommended to choose tempered glass that does not form sharp fragments.
Glass looks beautiful and modern, and when the light inside the other room is unusual and mysterious. Fabric partitions or bamboo partitions, as an option, can be used for zoning the room. But you will have to take into account the overall style of the room and observe whether they fit into the overall interior.
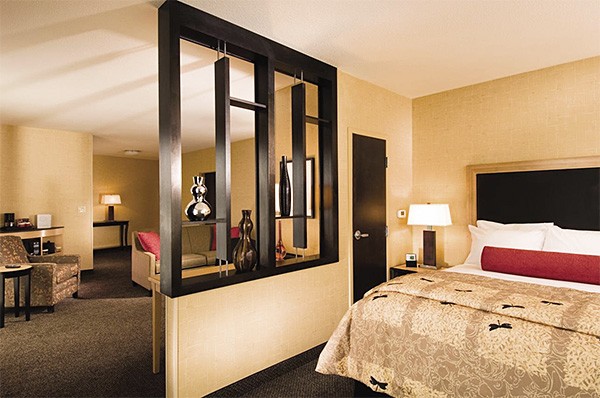
The main partition is made, as a rule, of bricks or blocks of foam concrete and sand - cement mortar.
Sliding door zoning
They also have every reason to install. The choice of door material, as well as guides, depends only on your budget and can satisfy even the most modest needs. This method is easy to maintain and install. In addition, glass (frosted, glossy, stained glass) is mounted on the door, which will give an additional zest to the separated space. But in front of such doors a so-called dead zone is formed, where things or furniture items cannot be delivered. Be sure to consider this aspect when planning your room and choosing a zoning.
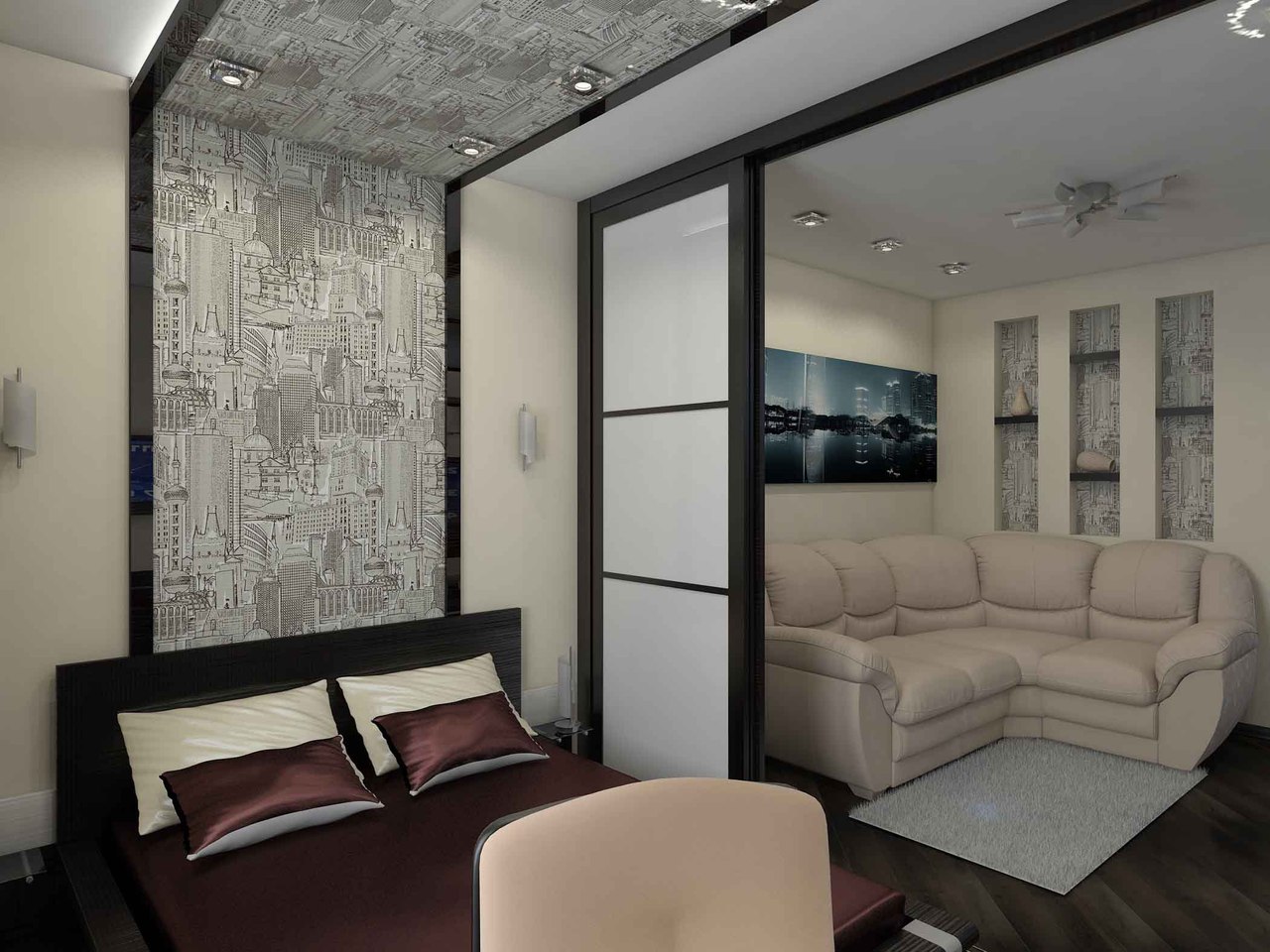
13
Wallpaper zoning

6
Being the basis for the design of the room, this type of combination of rooms is more likely to be auxiliary in nature. With such zoning, the room will become divided visually, but not actually. It clearly indicates the workspace or space for relaxation. But this does not diminish the merits of this method. Zoning with wallpaper will allow you to create a different mood and sensation from your rooms. Wallpaper creates a relaxed and friendly atmosphere in the living room, and an atmosphere conducive to relaxation in the bedroom.
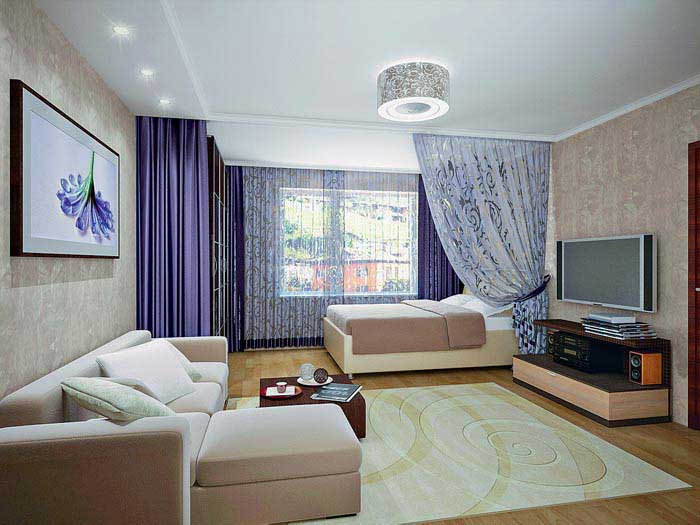
12
Pre-make an estimate of those wallpapers that you are going to glue. So that they are combined in color, ornament, pattern, style. If you do not have such skills - do not take risks, do not rely on your own feeling. Take advantage of ready-made offers and combinations of shades. Or use the selection clearly in the store. An experienced seller will be able to advise you on the topic of combining wallpapers, and before buying you can visually assess their compatibility.
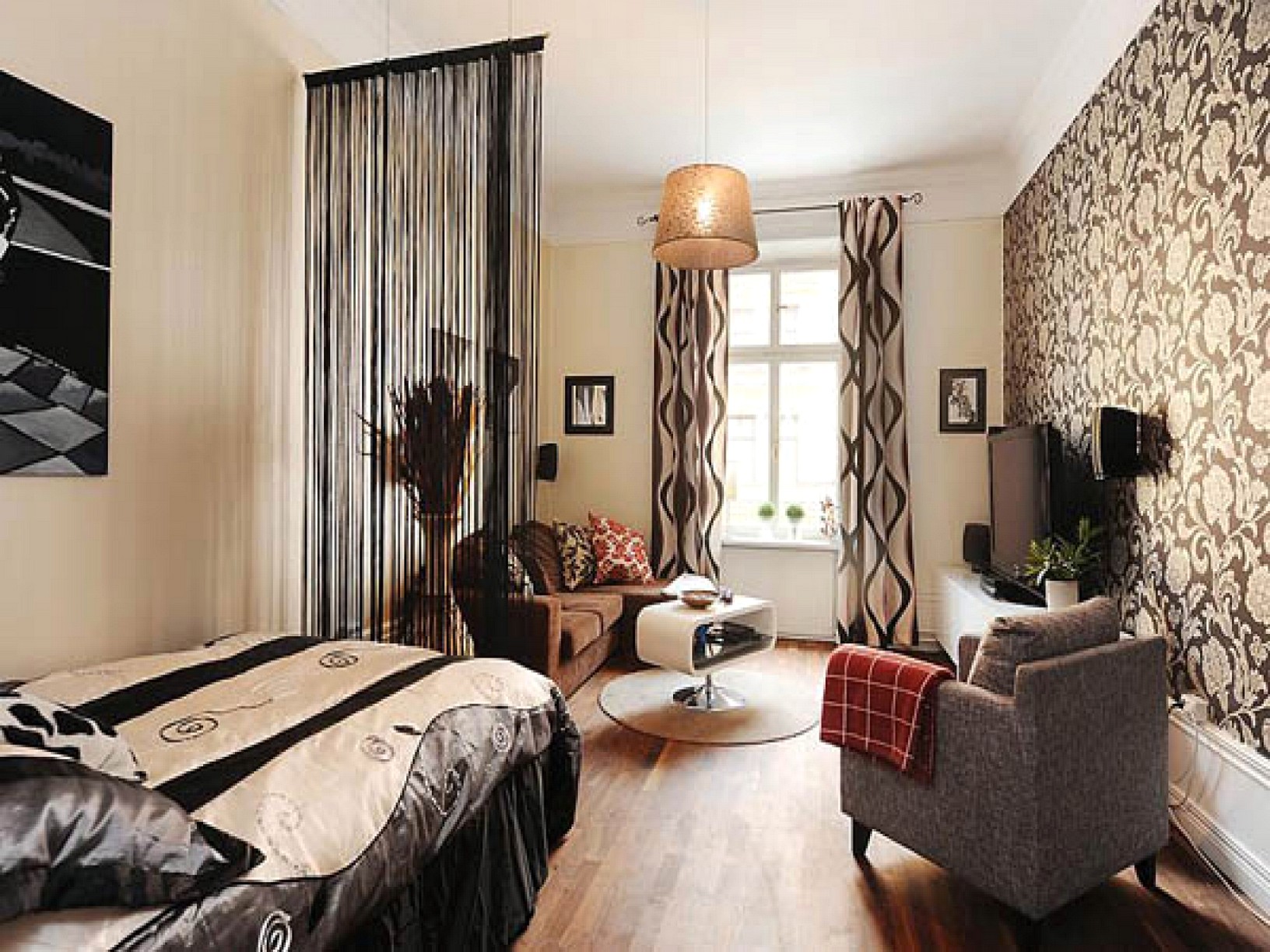
11
Did you know: for the bedroom, give preference to warm colors (beige, brown, white).
4
These are basic colors, which have many shades, and allow you to emphasize the place you need.These tones are combined with bright colors (red, blue, green) and their shades to give your bedroom a unique design, where you will be pleased to be. For the living room, color selection is also an important task. Since the bright colors used as the primary ones are likely to cause a feeling of discomfort. It is recommended to use them as secondary or for placing emphasis. Also, this method is beneficial from a financial point of view.
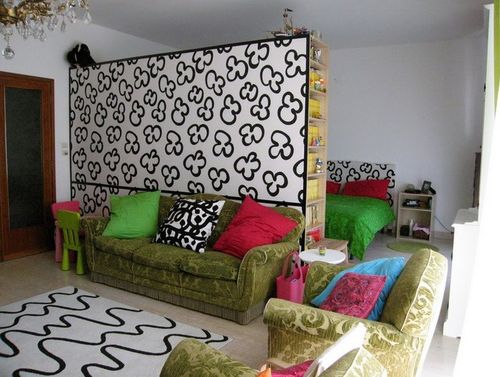
Zoning of the bedroom-living room
Podium Zoning
An interesting and multifaceted method, from the point of view of the designer. The podium takes up all the free space by the window. Under it is a pull-out bed. The use of full roll-out guides is recommended, since they withstand more weight, practically do not have side play, jamming of the sliding element is excluded, as a rule, they are equipped with door closers from a distance of 3-5 centimeters and are virtually silent.
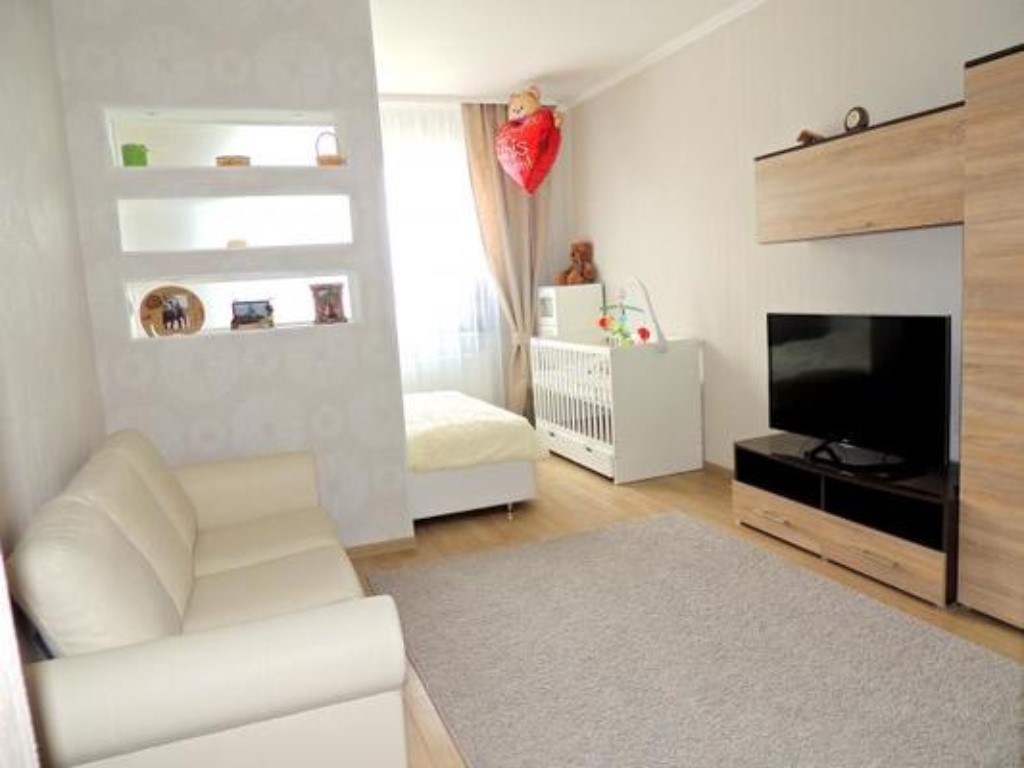
10
They have a fairly high market value, but represent a much greater level of comfort of use than roller. On the resulting podium, a workplace (a chair, a computer table), a home garden, or even a children's area can easily be placed if fences are placed along the edges of the podium. Most likely, you will have to decide on the placement of additional heating radiators, because by default they are placed just under the window.
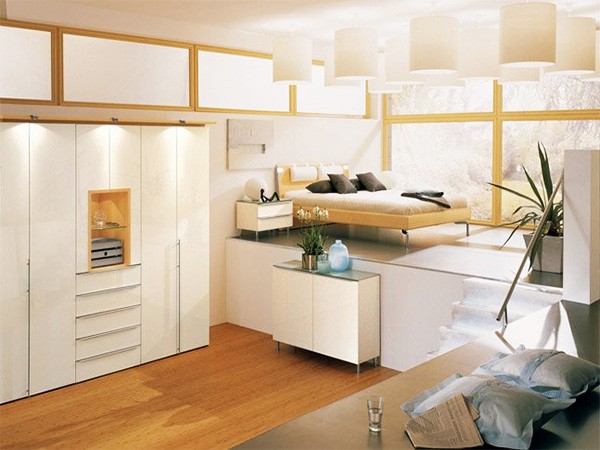
An interesting and multifaceted method, from the point of view of the designer
Instead of an afterword
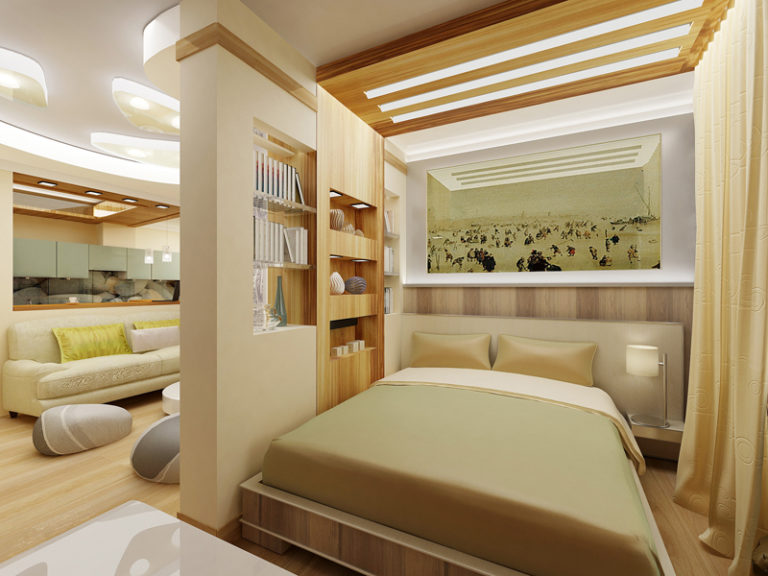
3
As you can see, there are many ways of zoning. It all depends on your imagination. The space is divided, as you like - furniture, partitions, curtains, glass, light. In addition, visually, the space is divided by flooring, wallpaper and multi-level ceilings.
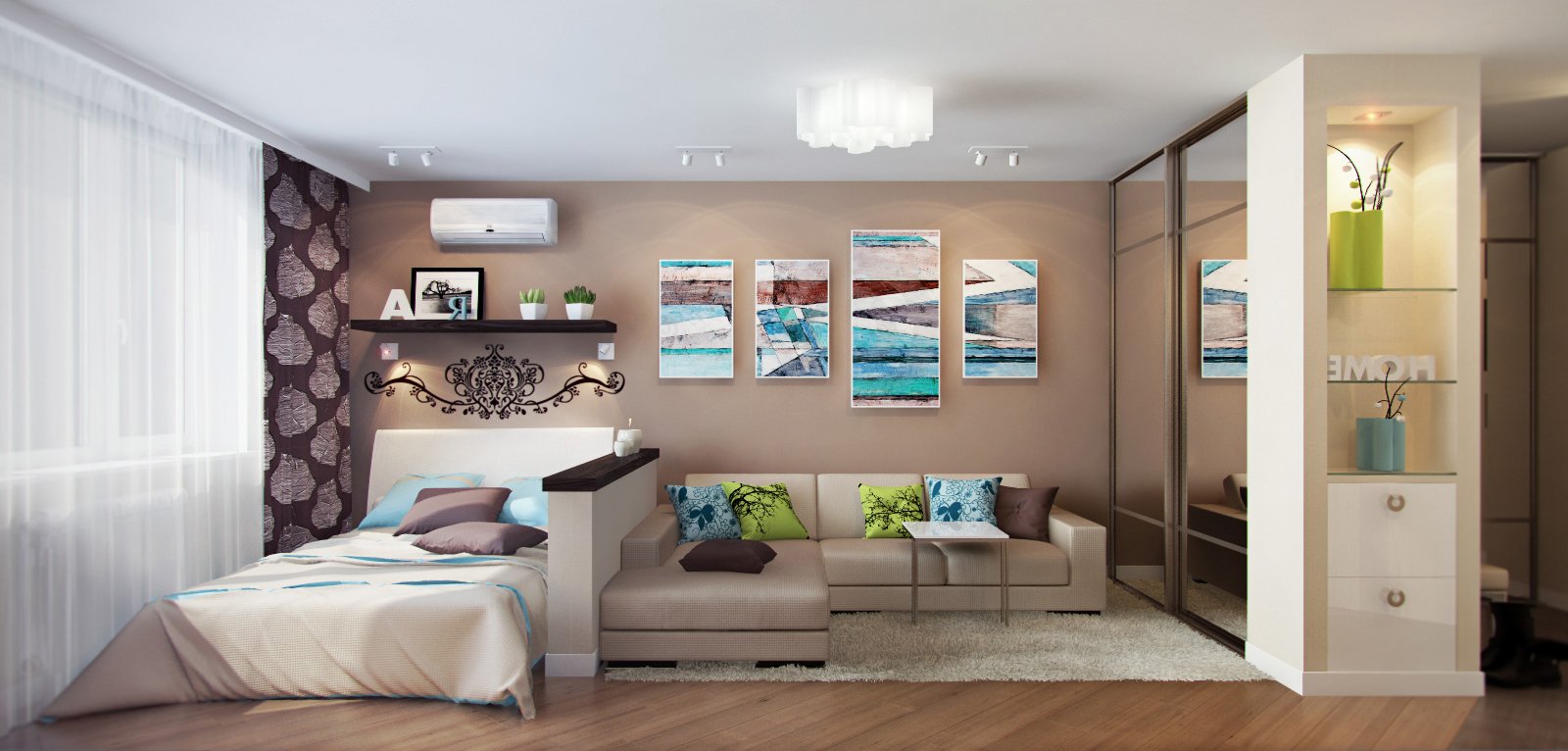
9
It is good to conduct experiments with lighting of varying degrees of intensity, which will help to highlight accents in necessary zones in more detail. In addition, use some tricks: a closet - a compartment today will be the best solution for practicality and aesthetics, a bedside table under a TV clutters the space - use a swivel hinged bracket for a better view from all points of the room.
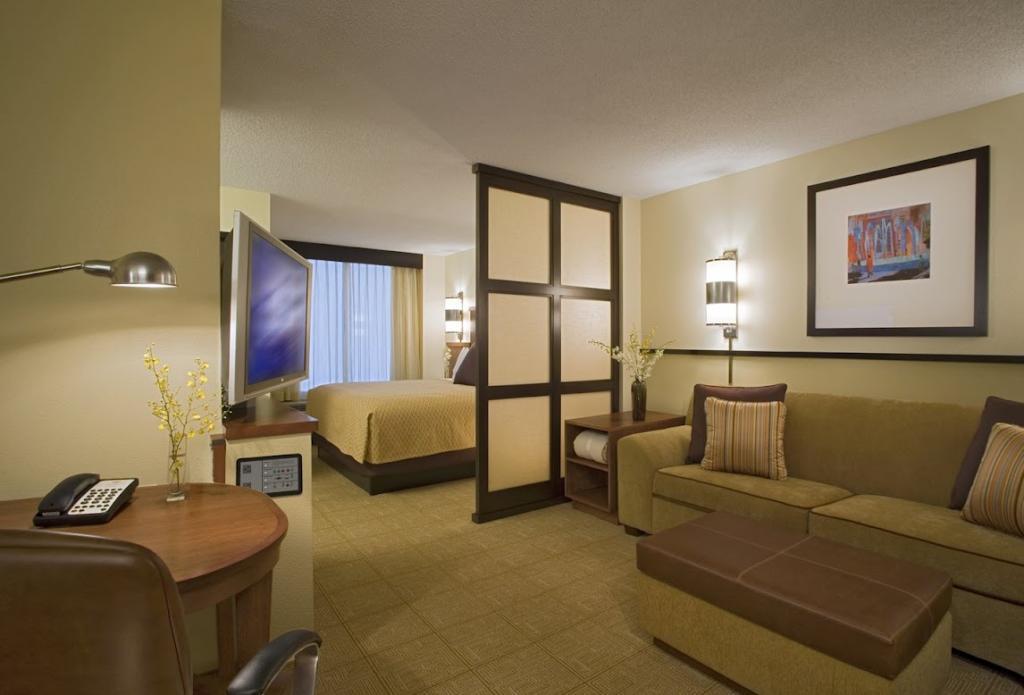
8
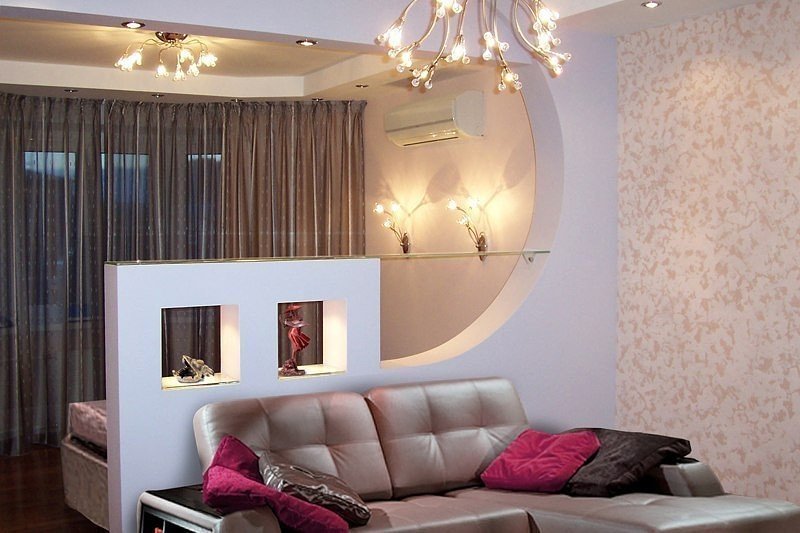
1
Use furniture without visible legs - this will allow your room to be visually spacious, in addition, do not exclude the use of transformable furniture, this will save you an already precious space. Do not use bulky cabinets, but instead of chairs, perhaps the use of soft ottomans. The task is simplified if one person lives in the apartment.
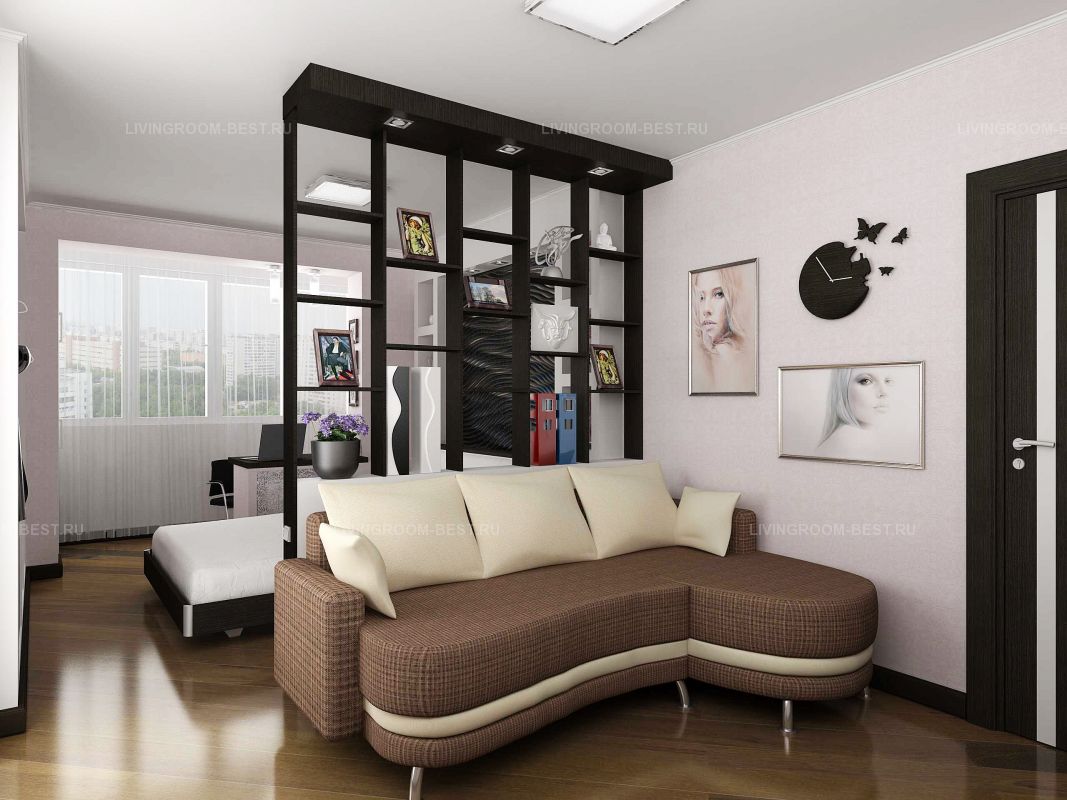
7
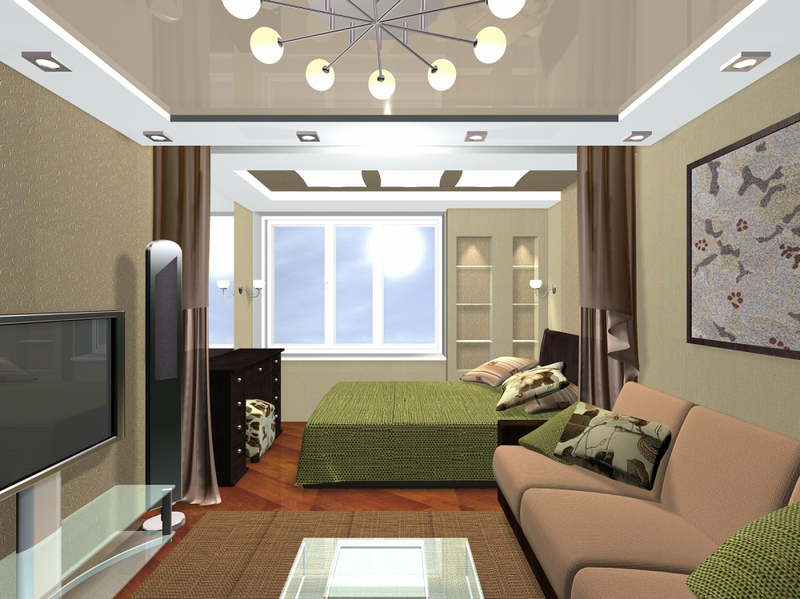
2
If the combination of the room makes the family, with their needs and multitasking for each person - the problem of zoning is a little more complicated. It remains to pre-prepare a plan - a diagram of the future design of the room and not be afraid of changes. But if you want to get a bedroom and a living room from one room without losing comfort, it is better to use the services of a professional designer.
Hall design ideas 16 and 18 square meters. m
