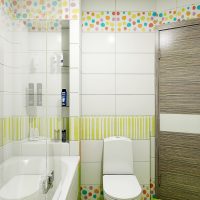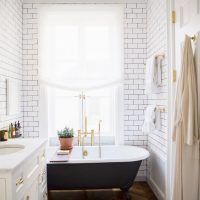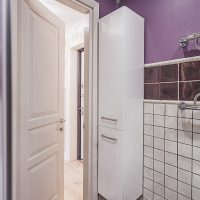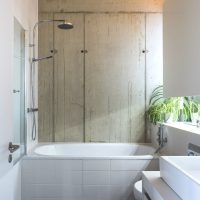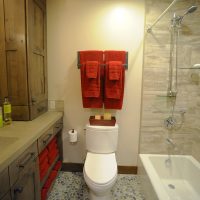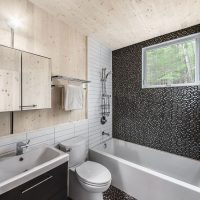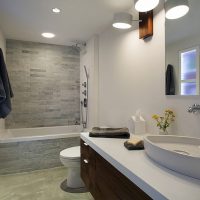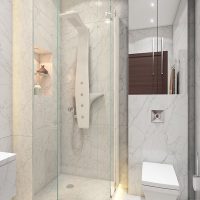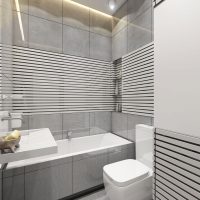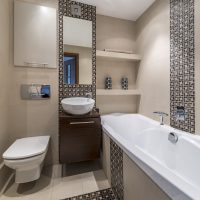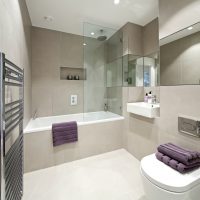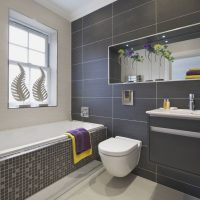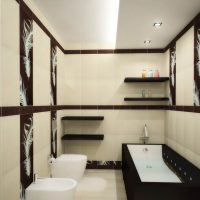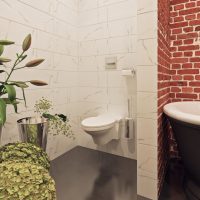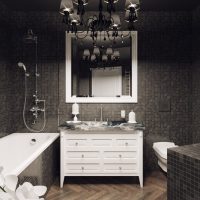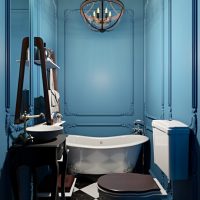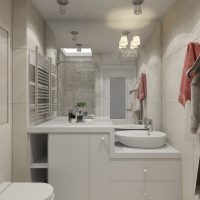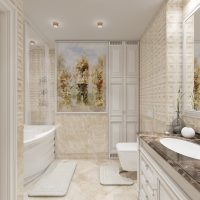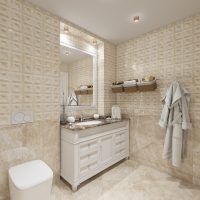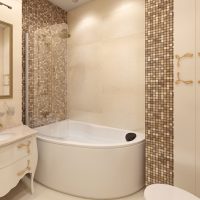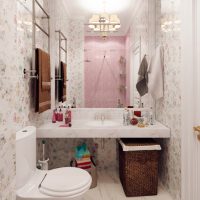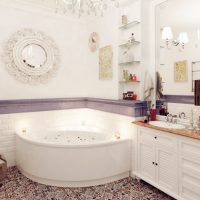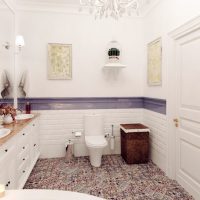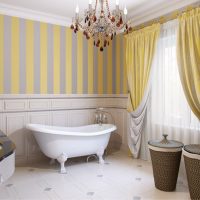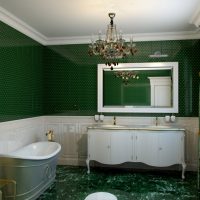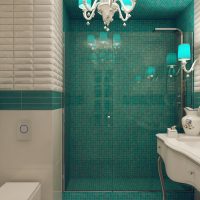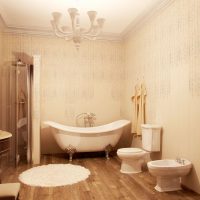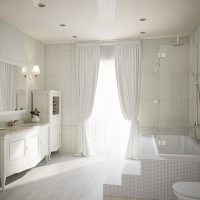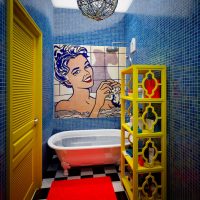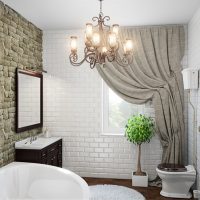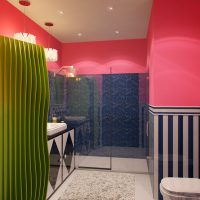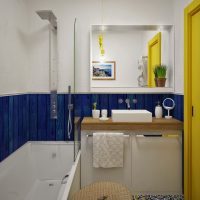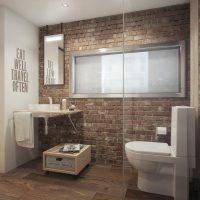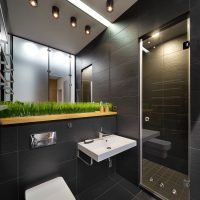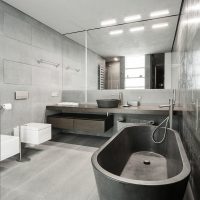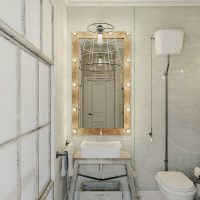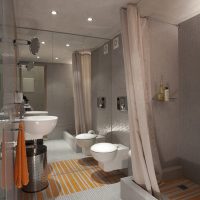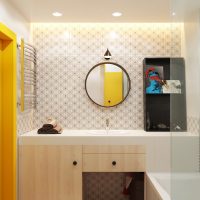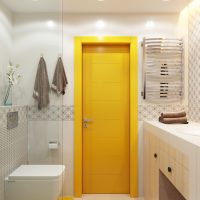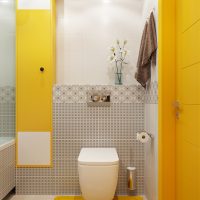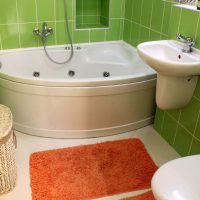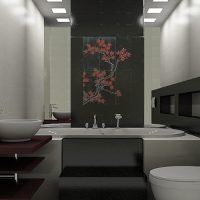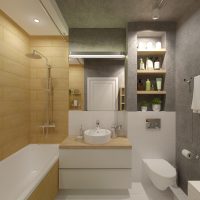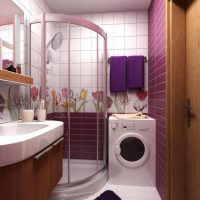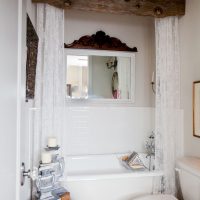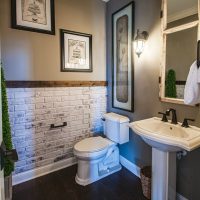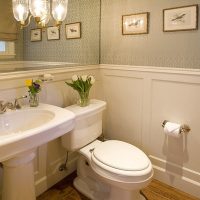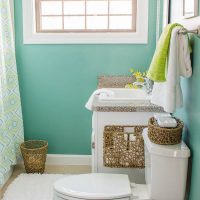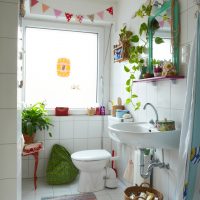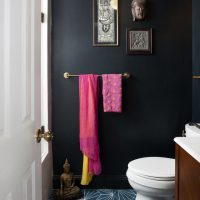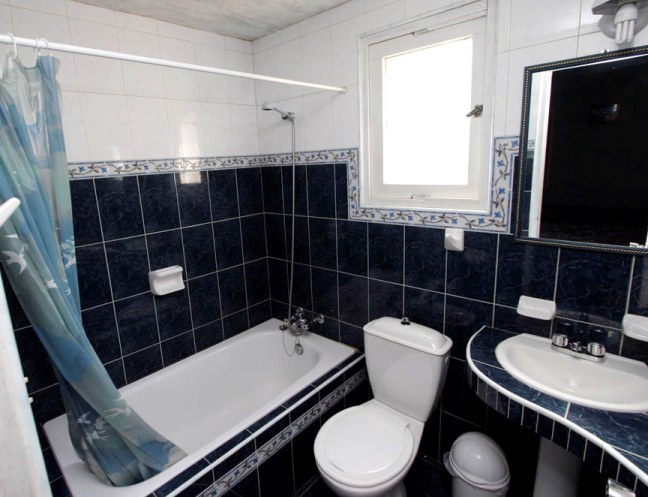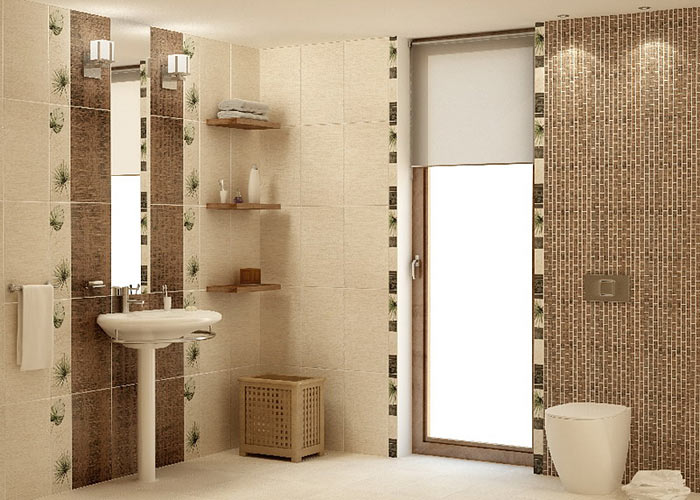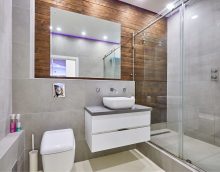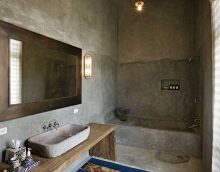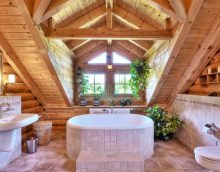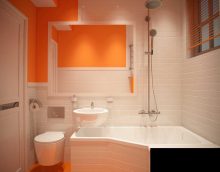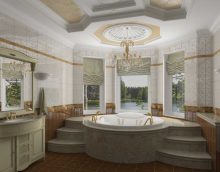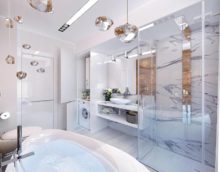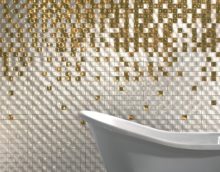The interior of the bathroom combined with the toilet in all its details
Everyone wants all corners of the housing to look stylish and elegant, including the bathroom. It is not necessary to start a costly repair to get a decent interior of a bathroom combined with a toilet. It is important that all items are functional, the decoration is modern and safe, and the aesthetics are subject to a single design concept. To do this, you need to think through everything in detail, including the general palette, the shape of the plumbing and the location of the main household items.
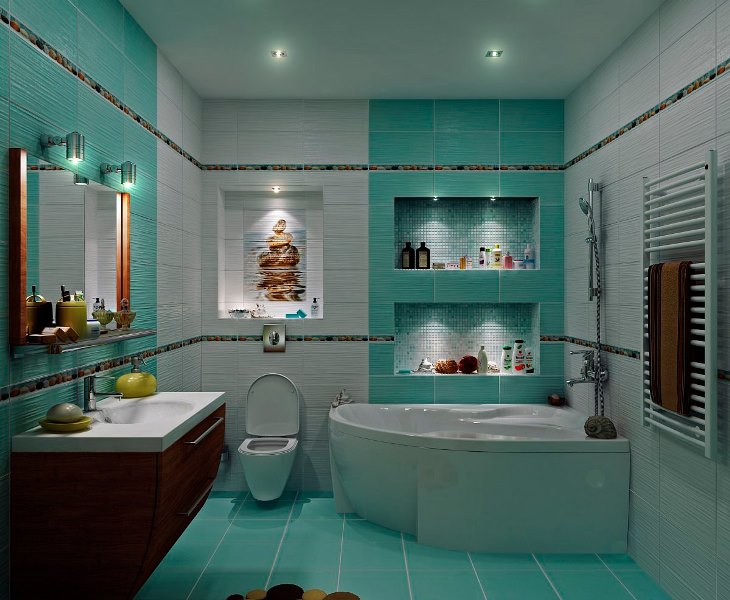
The combined bathroom can be made beautiful and comfortable.
Content
- 1 Important requirements for a combined bathroom interior
- 2 Are there any advantages to a combined bathroom
- 3 The degree of transformation of the room and the choice of style
- 4 Latest design trends and original ideas for decorating combined bathrooms
- 5 Video on how to properly plan a bathroom
- 6 50 photos of bathroom ideas combined with a toilet
Important requirements for a combined bathroom interior
If you look at the best practices of leading designers, it is obvious that there are projects for the separation of bathrooms, and a successful design of a bathtub combined with a toilet. Both trends are actively practiced, but for a different purpose. For example, there is an obvious convenience in separating hygiene rooms for quick access when one of them is already occupied. Someone likes more free space and effective design of a bathroom.
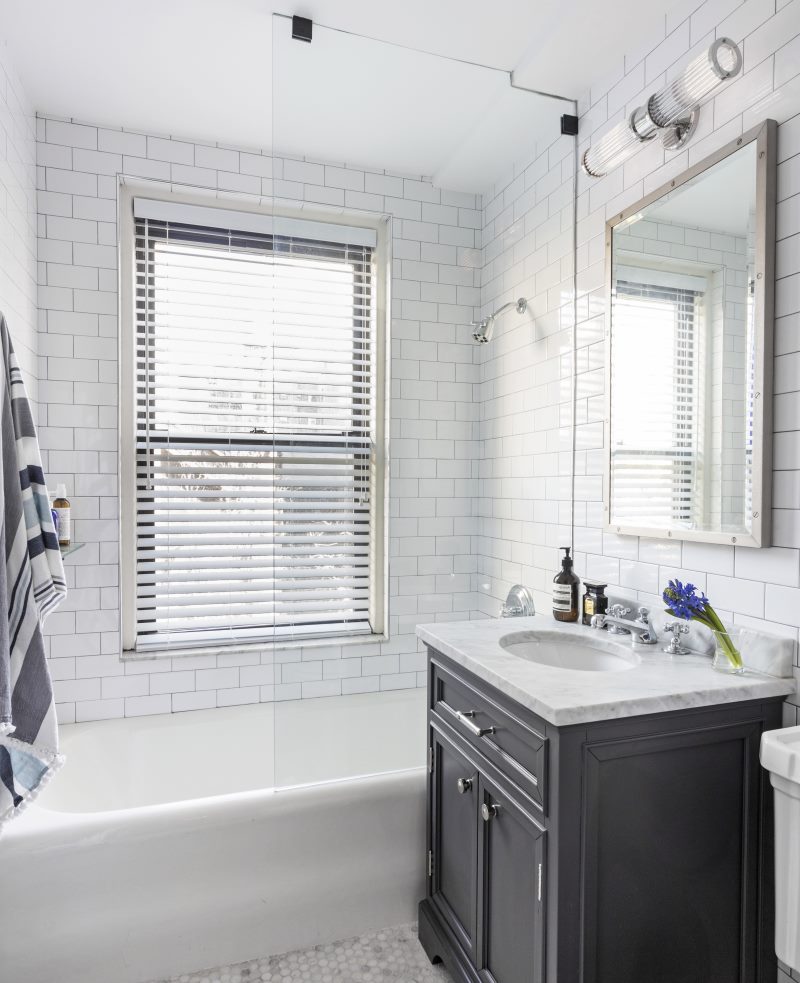
Light shades visually spread the walls of the bathroom
Limited area is the main problem of apartments in the post-Soviet space, especially in the kitchen, corridors and bathrooms. It is for the sake of a small increase in this quadrature that they make the reconstruction of the living space, and most often this relates to the design of the adjacent bathroom. Just for the sake of this, many go for numerous permissions to remove the partition between the bathroom and the toilet, making expensive repairs.
Compact toilets, sinks, shower trays and bathtubs are the basis of the bathroom interior equipment combined with the toilet. But it’s still important for them to correctly select accessories and the general decoration of the room.
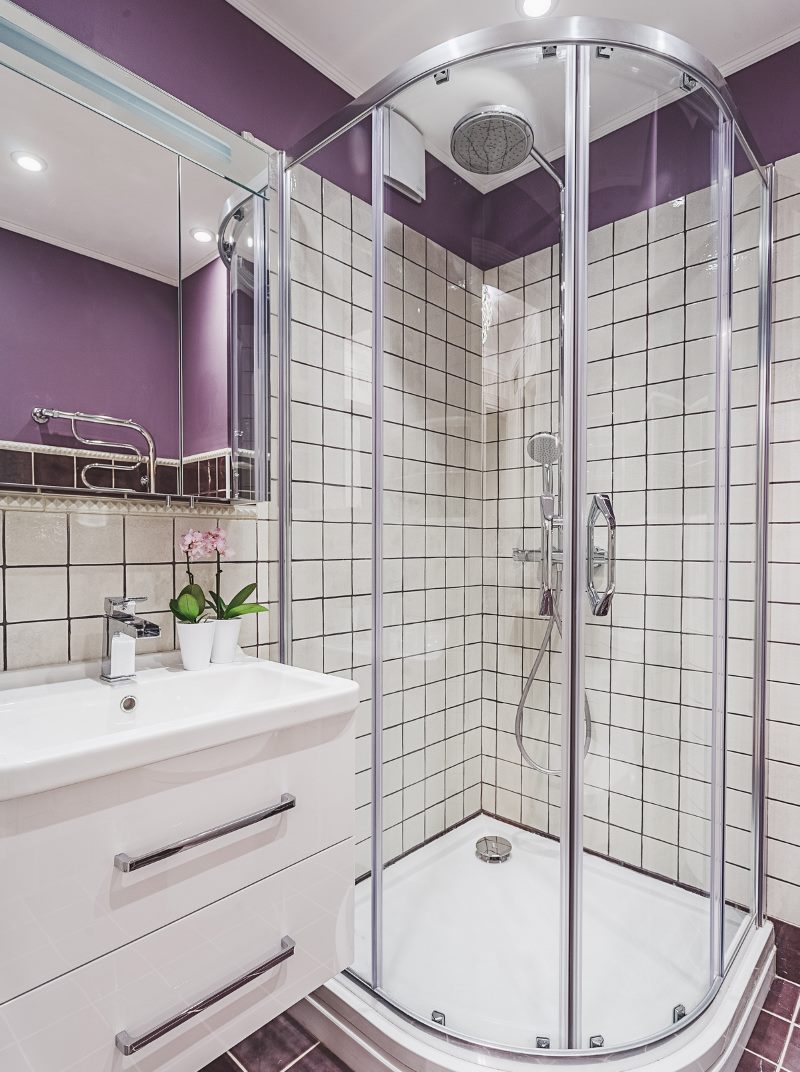
Refuse from old-fashioned curtains, the glass partition is a more modern and stylish solution
What should be the appearance of the bathroom and toilet? Most likely, with a relaxing atmosphere - this dictates the functionality of the rooms for personal hygiene. They often come here and spend a lot of time here, without even thinking about it. It is logical that the aesthetics of the combined bathroom should be conducive to relaxing in a foamy bathtub or with a jacuzzi with aromatic sea salt and pearl bubbles.
Today, not every combined bathroom has a traditional capacity. The bath is often replaced by a mini-pool on the podium or a shower box equipped with a deep tray. But the beautiful design of the bathroom combined with the toilet does not exclude a transparent glass bathtub or a contrast shower behind a glass door, which can be distinguished only by barely noticeable fittings. And there is the possibility of installing the so-called volumetric "rain shower", installed under the ceiling.
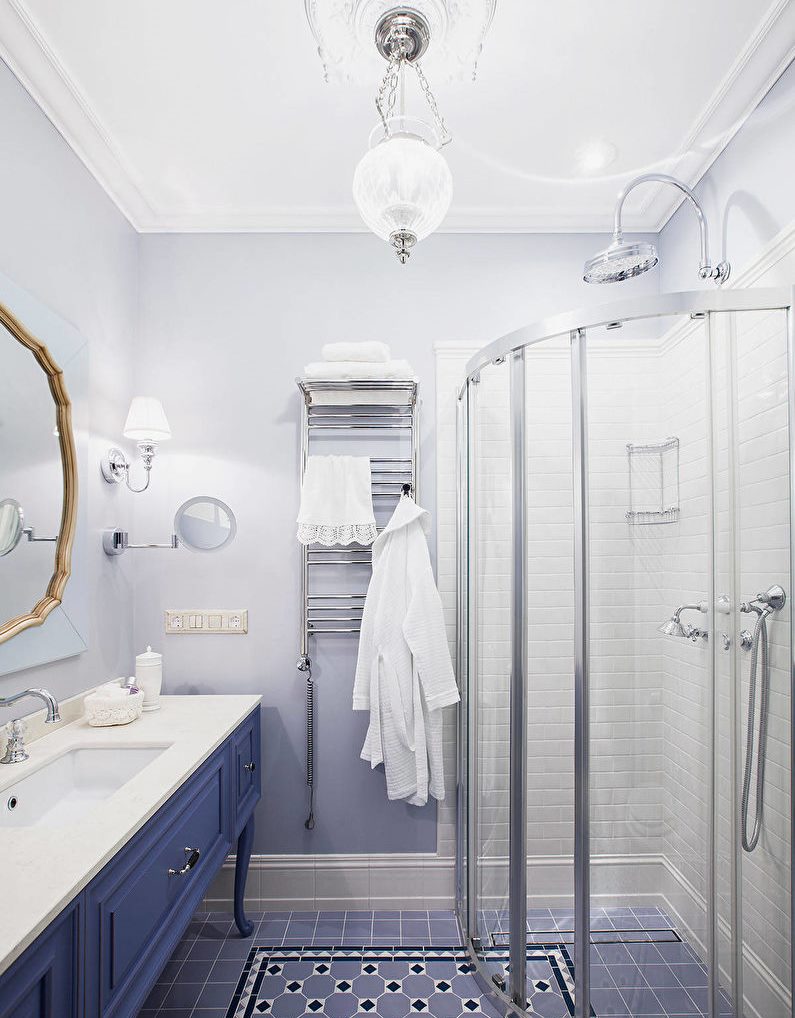
The main thing is that the room is practical and comfortable.
Some representatives of the beautiful half of humanity do not imagine a hygienic room without a full set of body, face and hair care products. Need a full-fledged cosmetic table or console with drawers.A hinged mirror cabinet or numerous shelves for cosmetics is suitable, but it is important to think about how to hide the hair dryer and curling iron from dampness, and cosmetics - from getting wet. This is the main condition for storing all this feminine “wealth” in any of the bathroom interior variants combined with the toilet, as in the photo.
No matter how many ready-made examples of successful interior design of a small bathroom combined with a toilet inspire, they choose what meets the individual needs of the owners. Everything must be at hand here. For example, if the room is quite spacious, and the family has a baby, a changing table will not hurt. In a family where everyone urgently needs to tidy themselves up in the morning, 2 washbasins nearby and another additional toilet will not hurt.
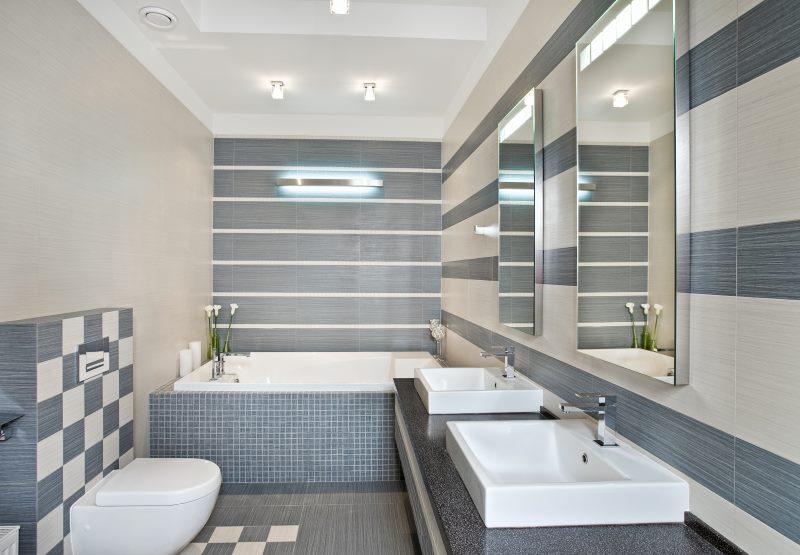
For a family with two or more children, two washbasins will come in handy
Multifunctional plumbing is a new hit in the design of the combined bathroom, although it is rarely paid attention to. But this is very convenient when the washbasin is “two-story”, where there is a separate container for washing feet, and another sink is equipped above the toilet bowl so that the used water goes to the drain.
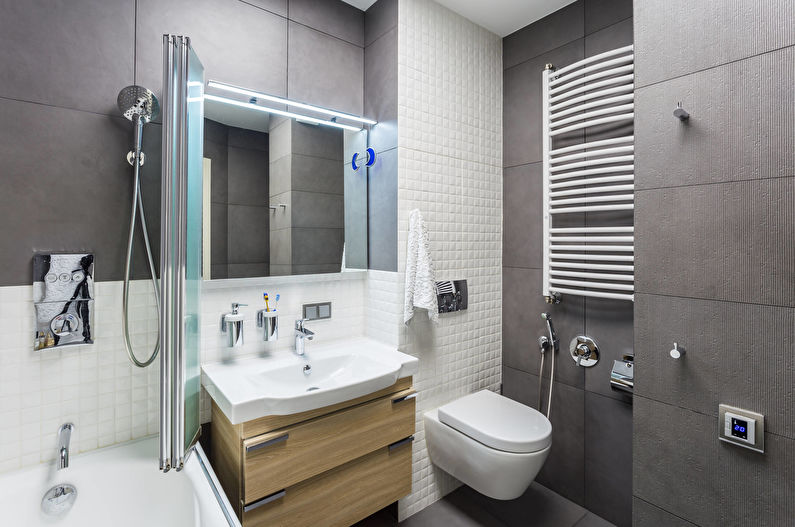
Wall hung toilet saves space
A variety of models of washing containers are available, but this is not only a bathtub, a jacuzzi and a mini-pool. In catalogs and construction hypermarkets you can find tanks of different sizes and shapes:
- rectangular (angular and streamlined);
- triangular or angular (with a convex larger side) baths;
- oval and elliptical (for installation in the center of the hygiene room);
- arbitrary shape.
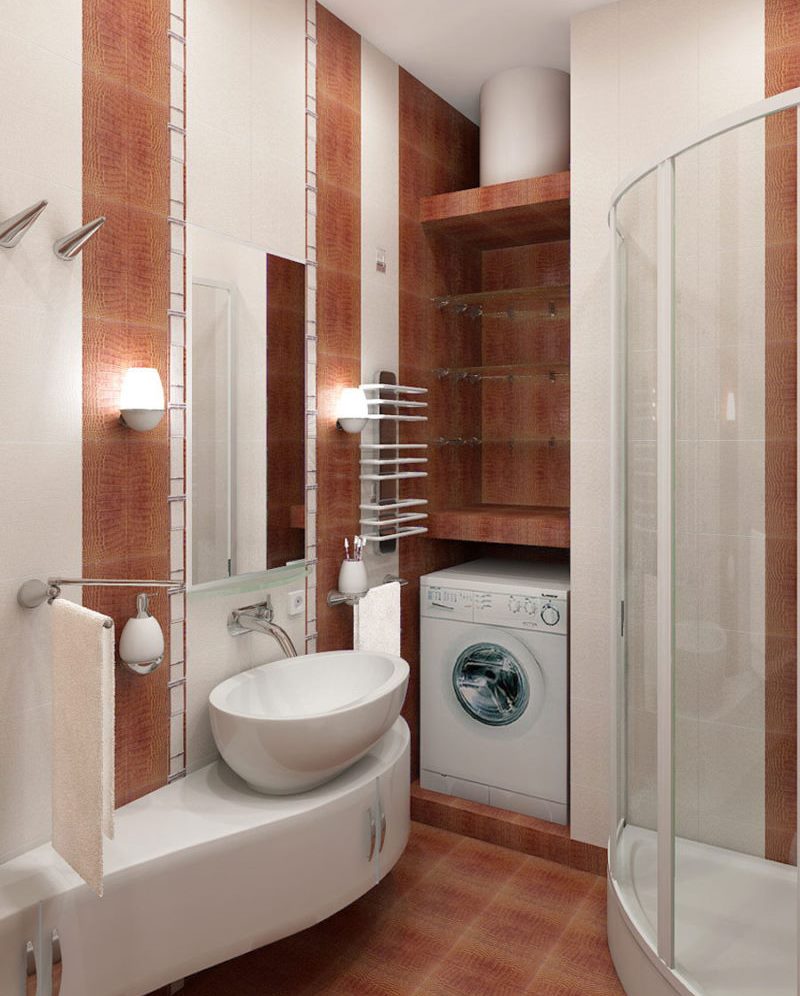
All plumbing fixtures must be combined
A successful combination of multifunctional sanitary ware, containers of different configurations and shower options is the secret to the success of the interior of the combined bathroom. Perhaps, in order to increase the space, you will have to put the washing machine in the corridor or in the kitchen, and replace the full bath with a “sitting” version of the shower tray. Sometimes this is the most reasonable decision, especially when once a week the whole family goes to the steam room or visits the swimming pool with sauna.
Are there any advantages to a combined bathroom
Each owner of a small bathroom and a narrow toilet, who decided to merge them, should be aware of the advantages and disadvantages of combining them.
| Advantages | disadvantages |
| Useful area increase.
More space for the original plumbing. Ability to install household appliances and furniture. Wider design possibilities. Pooling funds and repair efforts. |
1 person occupies the entire bathroom.
Difficulties in the morning, if the family has more than 4 members. The need for permission to dismantle the partition. Need a united interior. You have to take a turn to use the bathroom and toilet. |
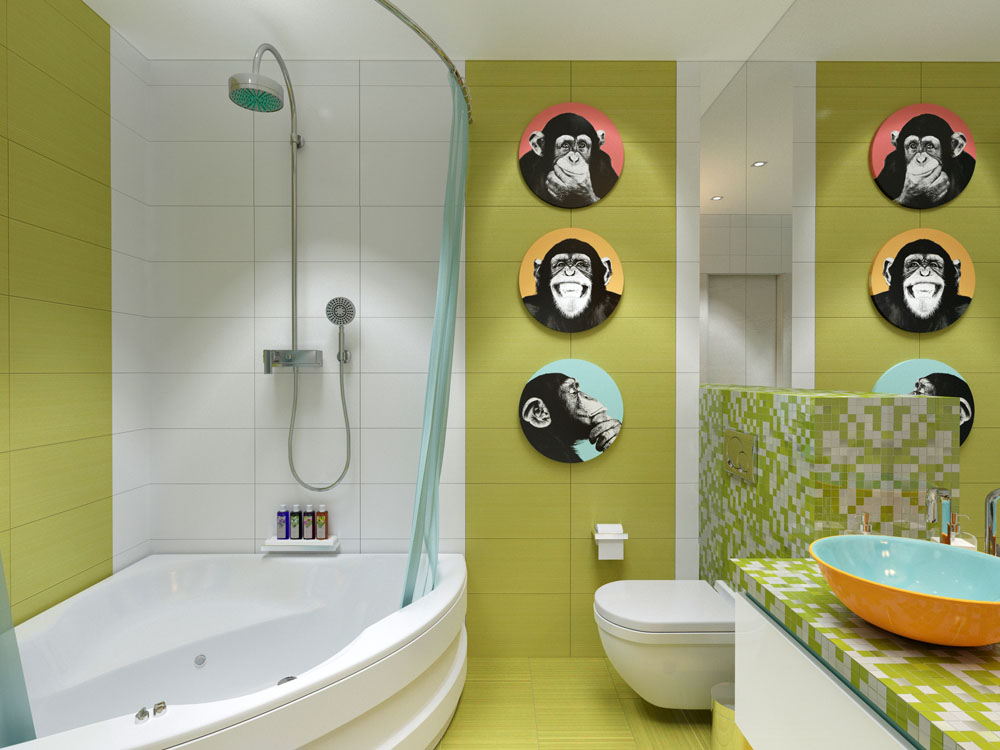
Lack of wall reduces surface finish
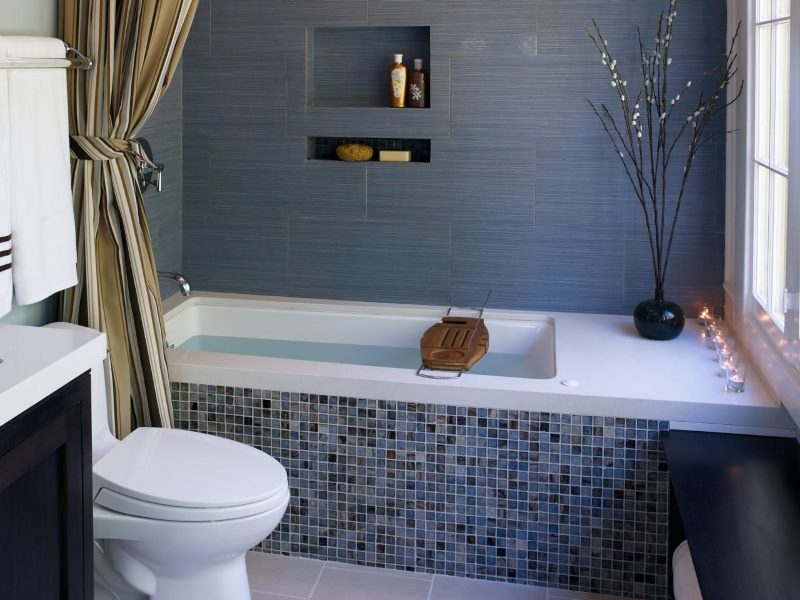
The combination of two rooms frees up space for accessories
The degree of transformation of the room and the choice of style
When there are babies in the family, the load on the bathroom increases, since they often have to wash and wash clothes. And this is wrong when one bathes, the other goes to the toilet in front of another family member, even if they are same-sex children. But sometimes you have to use certain tricks and fence off during hygiene procedures when there is a joint bath with a toilet, the design of which partitions are thought out.
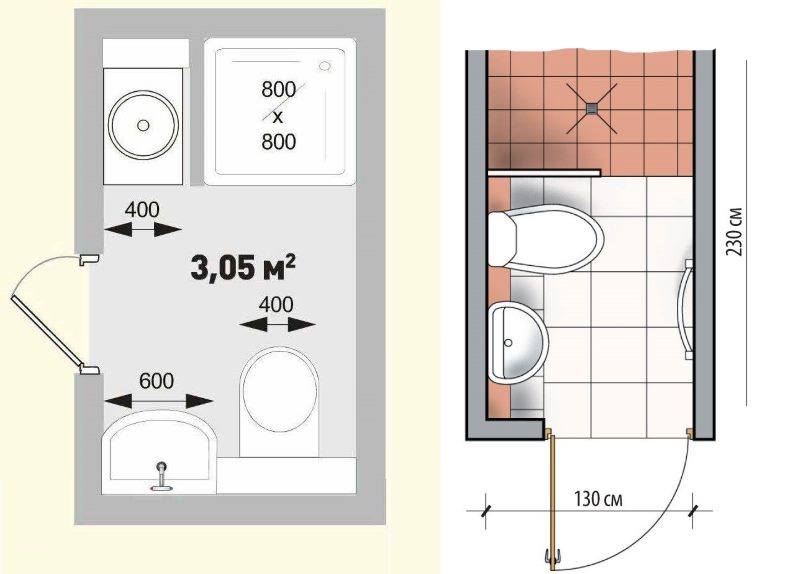
To begin the transformation of the bathroom should be with a project that allows you to evaluate ergonomics, take into account all the details and correctly calculate the materials
Repair of the bathroom involves a different degree of transformation:
- demolition of the partition at the combined bath and toilet with a new design;
- replacement of pipes and plumbing;
- DIY surface updates;
- high-quality transformation of the hygienic room with the involvement of specialists and designers.
Part of the work can be done independently, especially at the stage of dismantling and surface preparation. It is recommended that specialists replace the communications and the installation of new plumbing. Part of the cosmetic repairs is quite affordable to do on their own in order to save significantly.
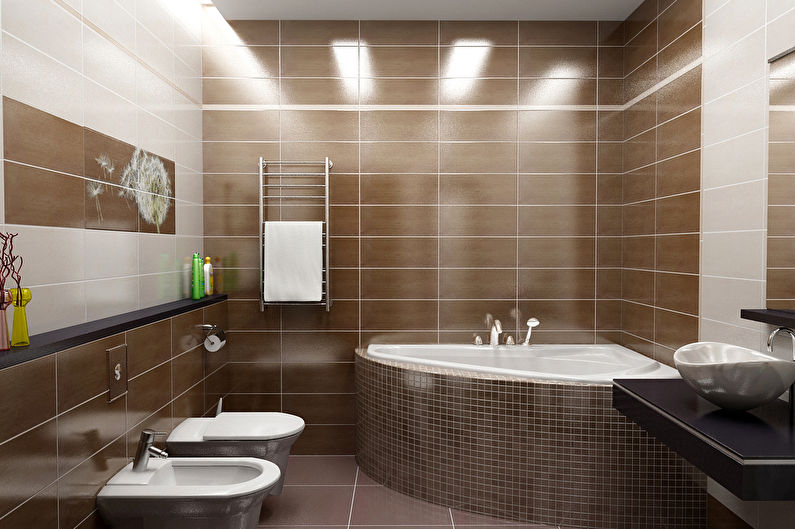
The comfortable bathroom has a well-planned layout with functional areas and empty spaces for free movement
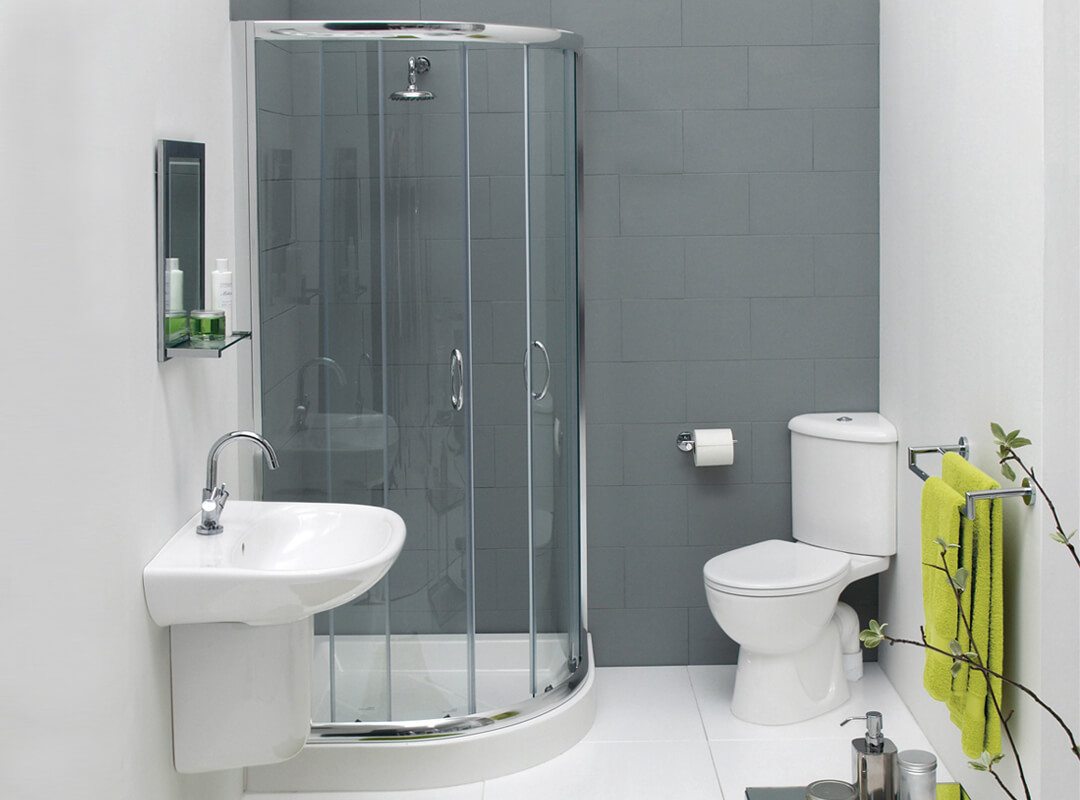
Shower cubicle will reduce water consumption, which will save money
The most spectacular is repair, where all components are subordinated to a single stylistic solution. There are little-known and recognizable styles of design of a bathroom with a toilet, but you need to choose what is closer in spirit and aesthetics:
- urbanism (loft, high-tech);
- neoclassicism;
- eco style;
- ethnic areas (corresponding to a specific geographical point);
- modernism and postmodernism;
- country (chalet, provence, russian tower);
- historical directions (renaissance, gothic, baroque, empire);
- expressionism;
- avant-garde and futurism;
- marine topics;
- Art Deco;
- minimalism (urban, Scandinavian, Japanese);
- fusion and eclecticism.
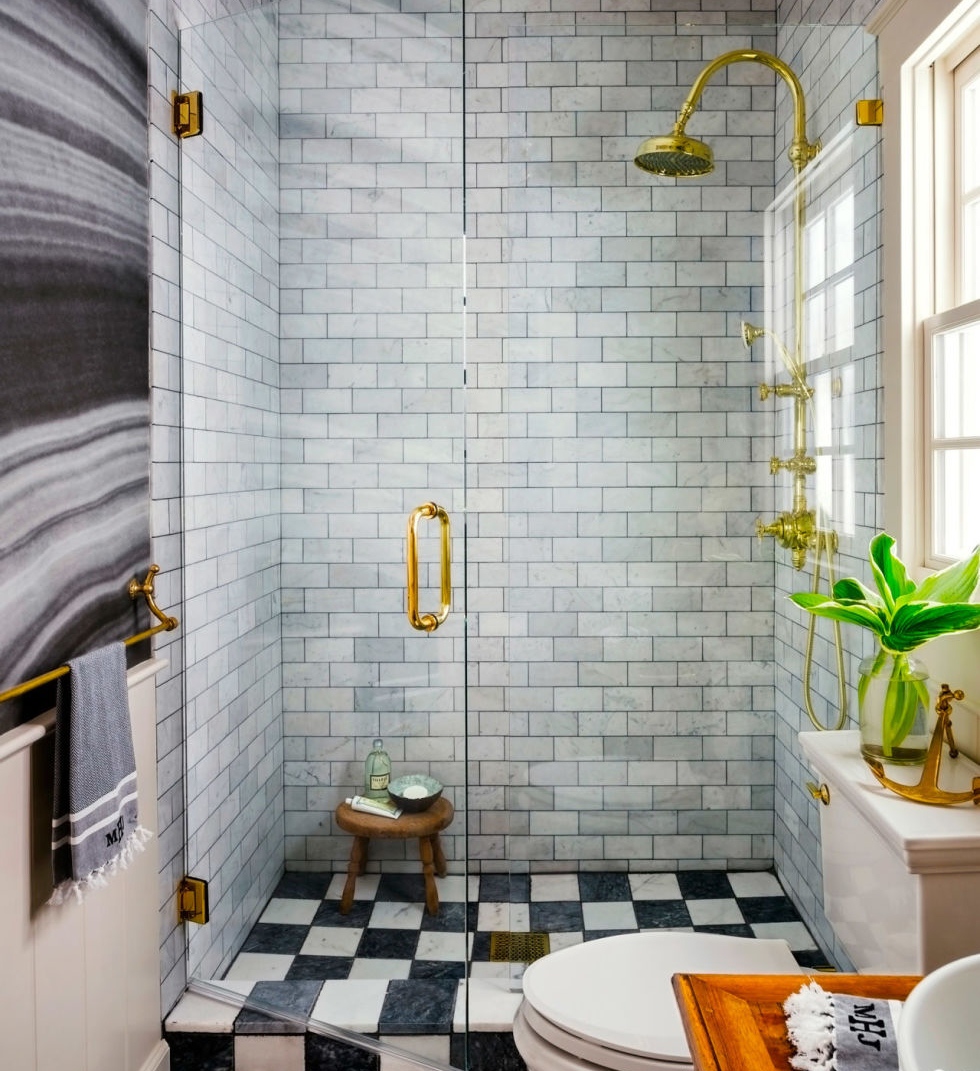
Modern style bathroom
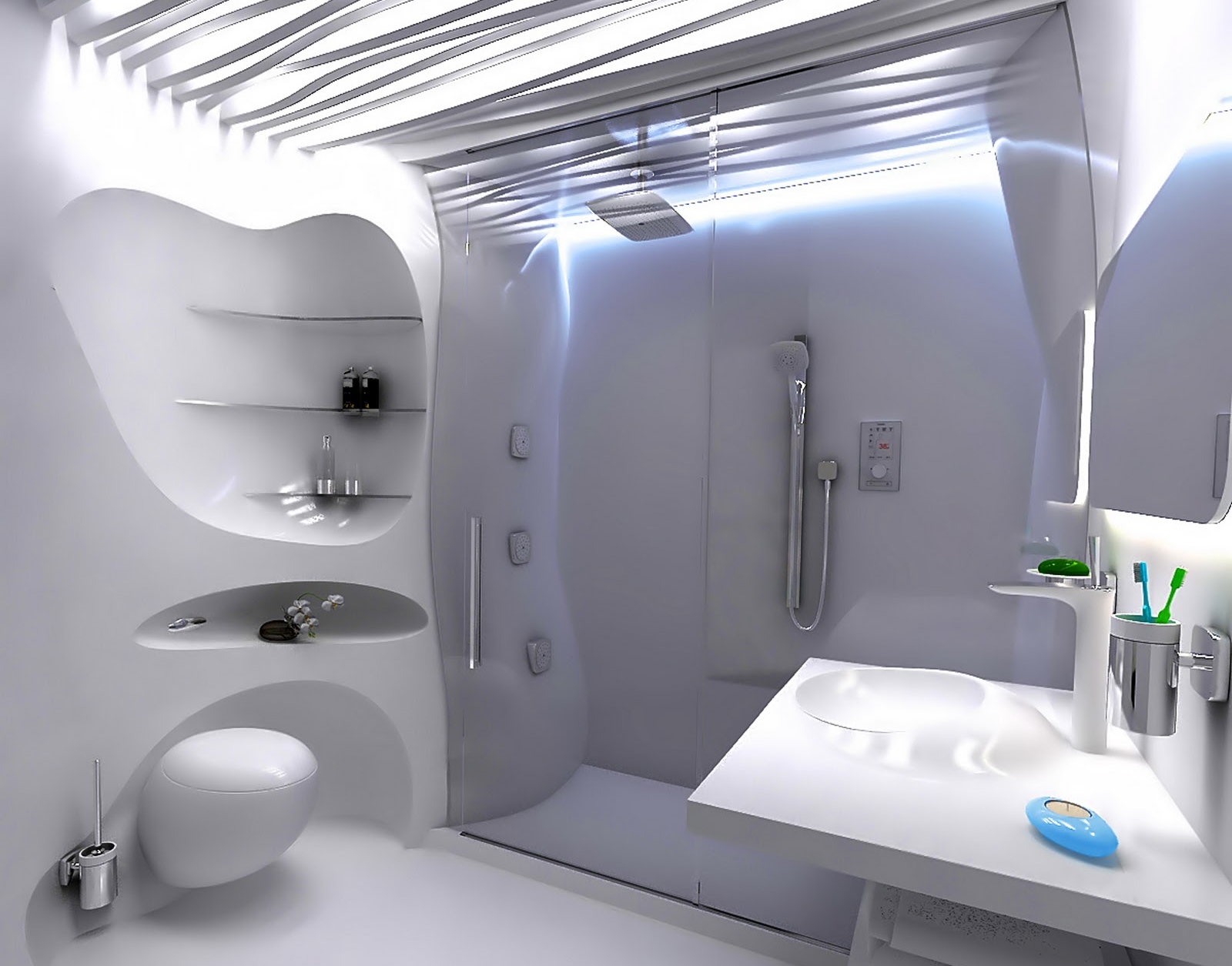
Bionics style bathroom design
In some solutions, vivid colors and contrasting combinations are appropriate. In others, such as neoclassic in the interior of a small bathroom combined with a toilet, pastel colors and smooth transitions are characteristic. You can order a spectacular design with stylistic binding from specialists or do it yourself, inspired by ready-made illustrations.
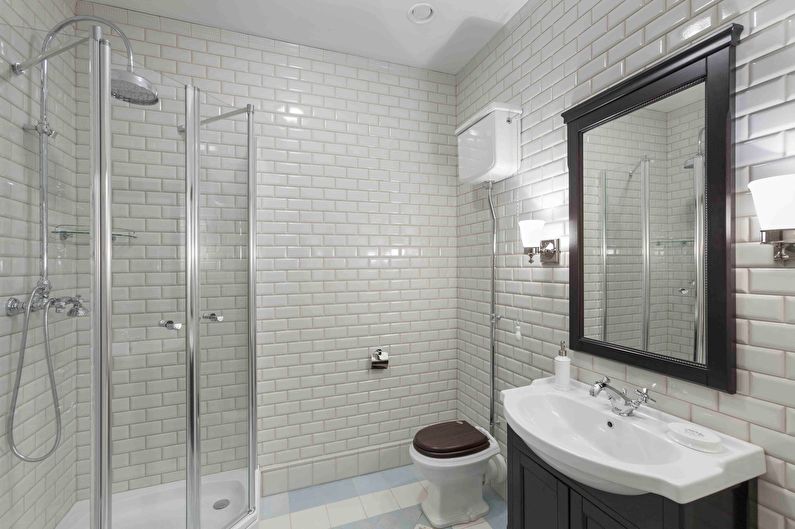
The design of the combined bathroom in the classical style can cause some difficulties due to the specifics of the direction, but the sophisticated, aristocratic look is worth such an effort
For those who do not understand the style of interiors, it is important to at least distinguish between classics and modern design, although partial eclecticism (mixing) with other directions is also possible. For sophisticated connoisseurs, it is important to withstand everything in a single design spirit.
For example, in the interior of a small bathtub combined with a toilet, minimalism is appropriate, having 2 of the most striking ethnic trends - Scandinavian and Japanese. They can be emphasized with finishing materials and accessories. Scandinavians prefer natural wood, white tiled and modern tanks of the original form. The Japanese prefer bamboo and stone, proximity to nature and flexible lines.
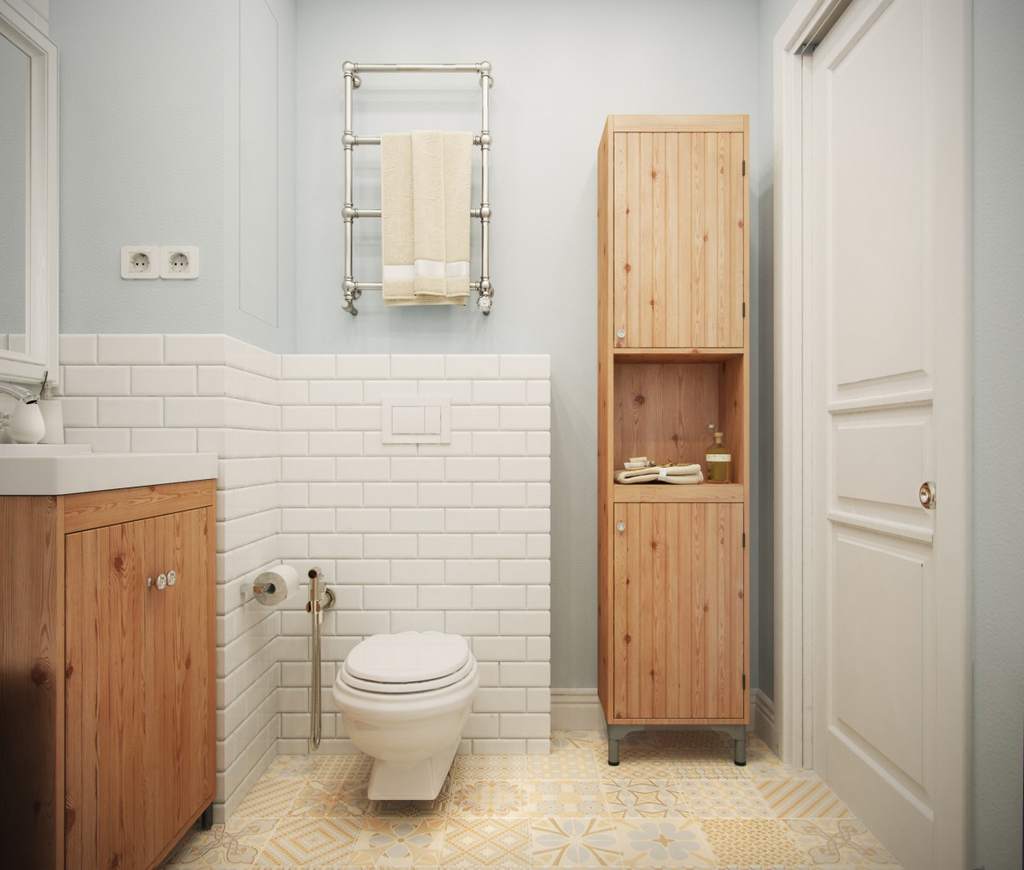
Laconic forms and natural textures are inherent in the Scandinavian style
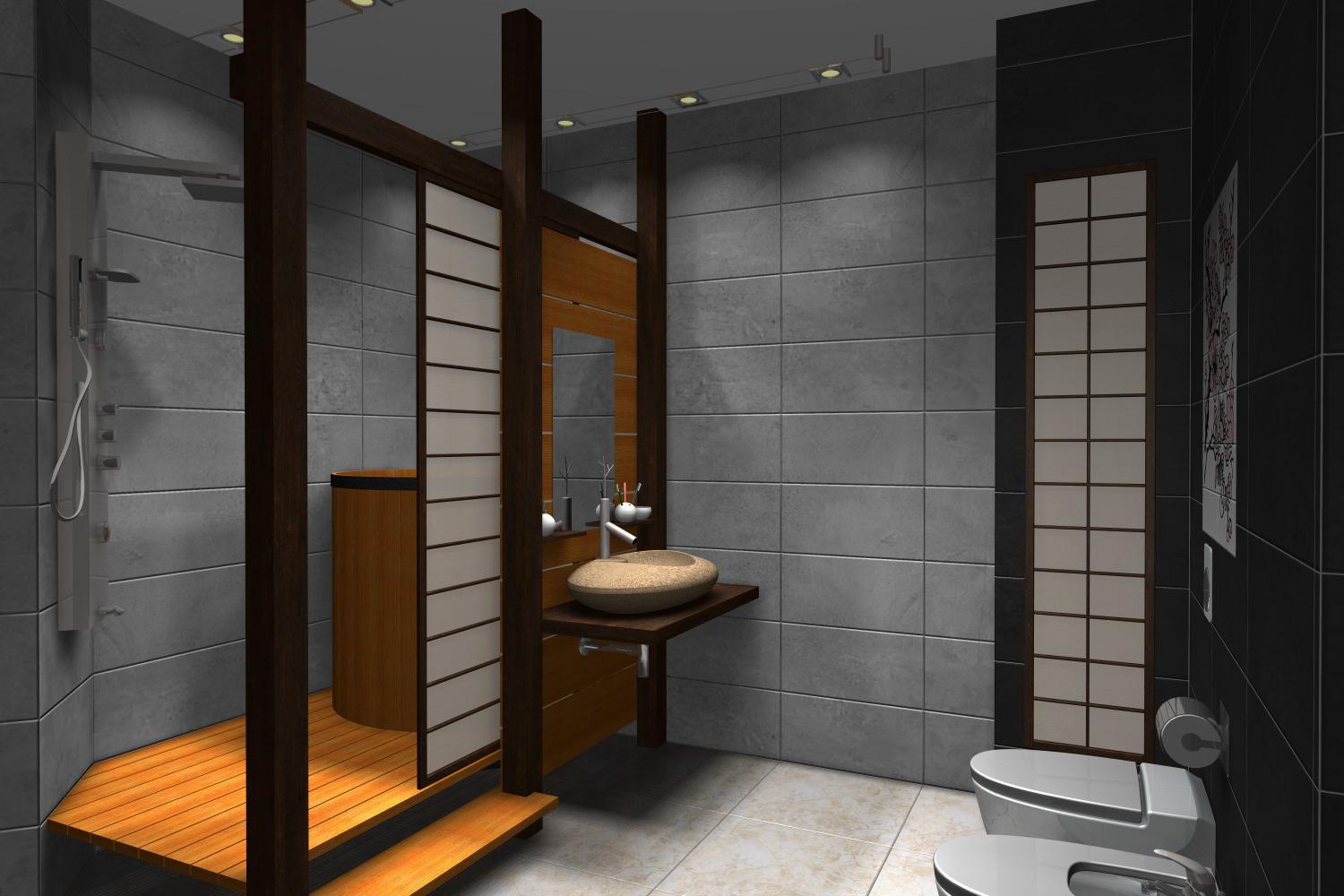
The Japanese bathroom has simple shapes.
A classic bathroom is traditional materials, including marble and its imitation, containers of a familiar shape. A light palette that does not exclude linear contrasts in the form of horizontal and vertical lines, expanding the space, as well as mirrors. These are lighting fixtures resembling sconces and chandeliers in the form of candlesticks.
The modern design is suitable for any room, including repairs in Khrushchev, if you choose compact containers, safety glass and chrome fittings. But the interior of the bathroom should echo with adjacent rooms, so as not to contrast in the atmosphere of the room. A special highlight can be a hanging corner toilet and a multi-level sink, and the decoration can be used as a panel of mirrors and broken tiles.
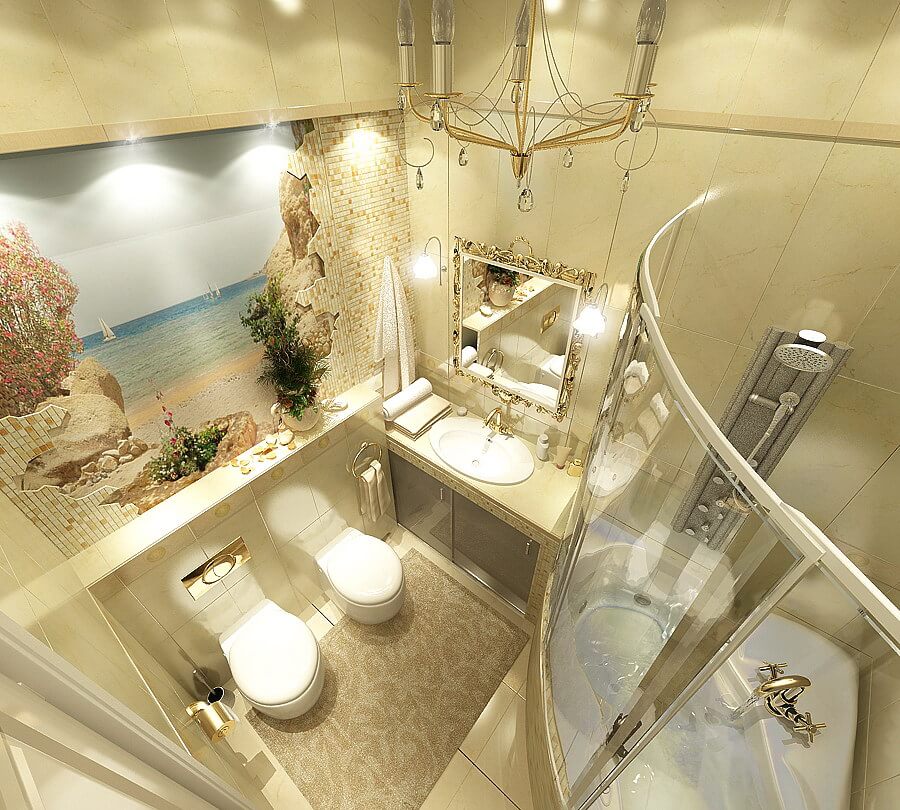
The bathroom should be pleasing to the eye, even if it is a tiny room
Historical style is an expensive decoration and luxury in everything. Many design options for the bathroom, combined with the toilet, hide the toilet - a hygienic room is more like a boudoir of socialite. You can make an average design or refined, keeping in the spirit of Baroque, Rococo, Empire style or palace style, as in the photo.
Latest design trends and original ideas for decorating combined bathrooms
Proper furniture of the bathroom in the spirit of modernity involves compact models, most often equipped with mirrored or plastic doors.But you cannot diversify the design of a joint bath and toilet cabinets that are not designed for rooms with high humidity. The specialized catalogs offer a lot of furniture for bathrooms, protected from moisture, even with an indication of style. This is very convenient for those who intend to independently design a small combined bathroom.
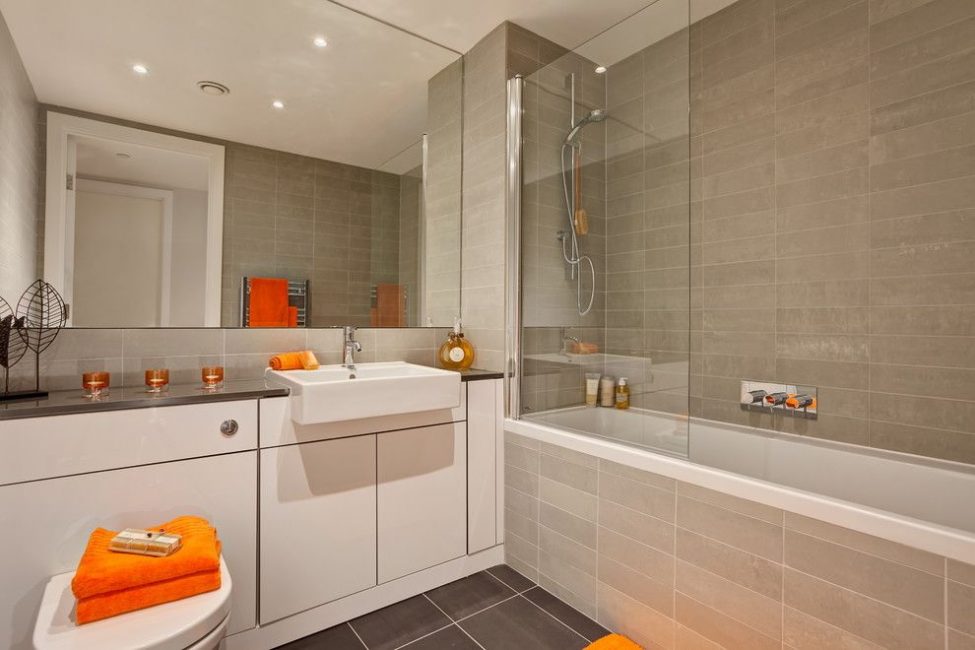
A large mirror will expand the space
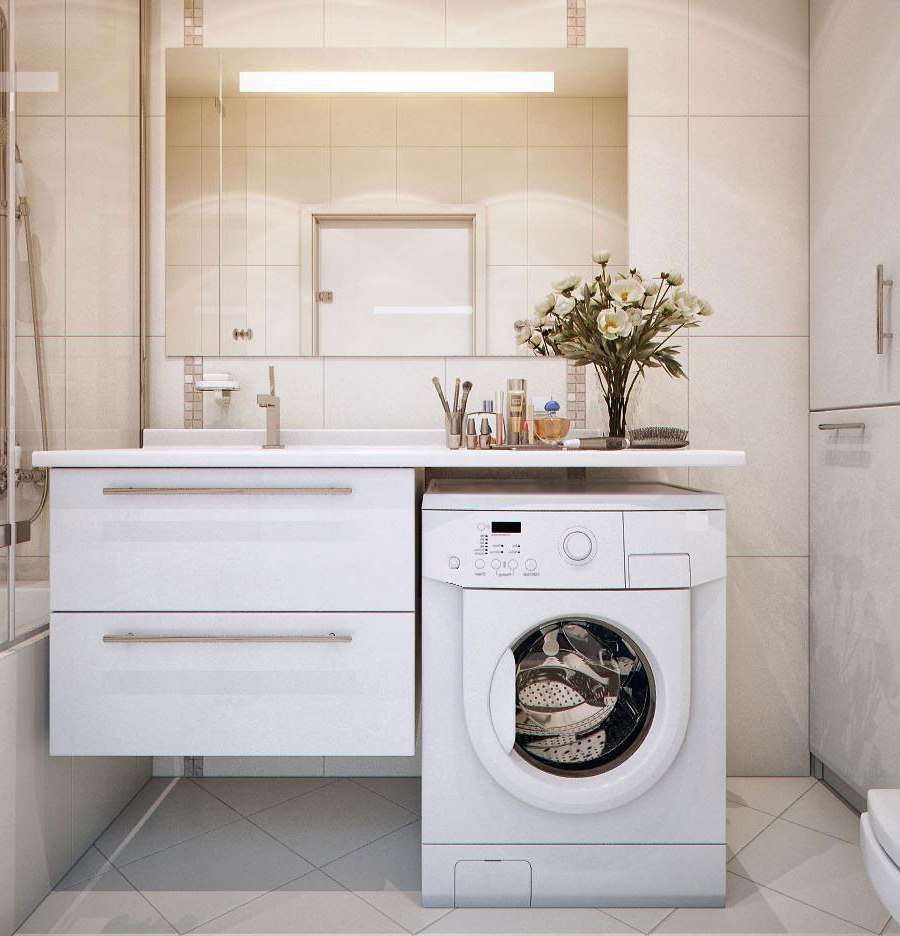
Ergonomic washing machine solution
Small premises should be equipped with glass shelves and cabinets, but their location should be as safe as possible. If it is possible to use transparent plastic, this is even better, although it is less transparent. Glassy sinks, countertops for washbasins, shelves and hanging corners, made in a single key, look elegant.
If you want the creative design of a small bathroom with a toilet without a stylistic reference - this is also a good option, but you will have to look for plumbing of an unusual shape and color. The classic direction is emphasized by a bathtub, a bidet and a toilet bowl marbled, malachite or onyx. The modern direction is favorably shaded by a jacuzzi with smart options and a toilet bowl with low backlight. Original light design on color diodes is recommended.
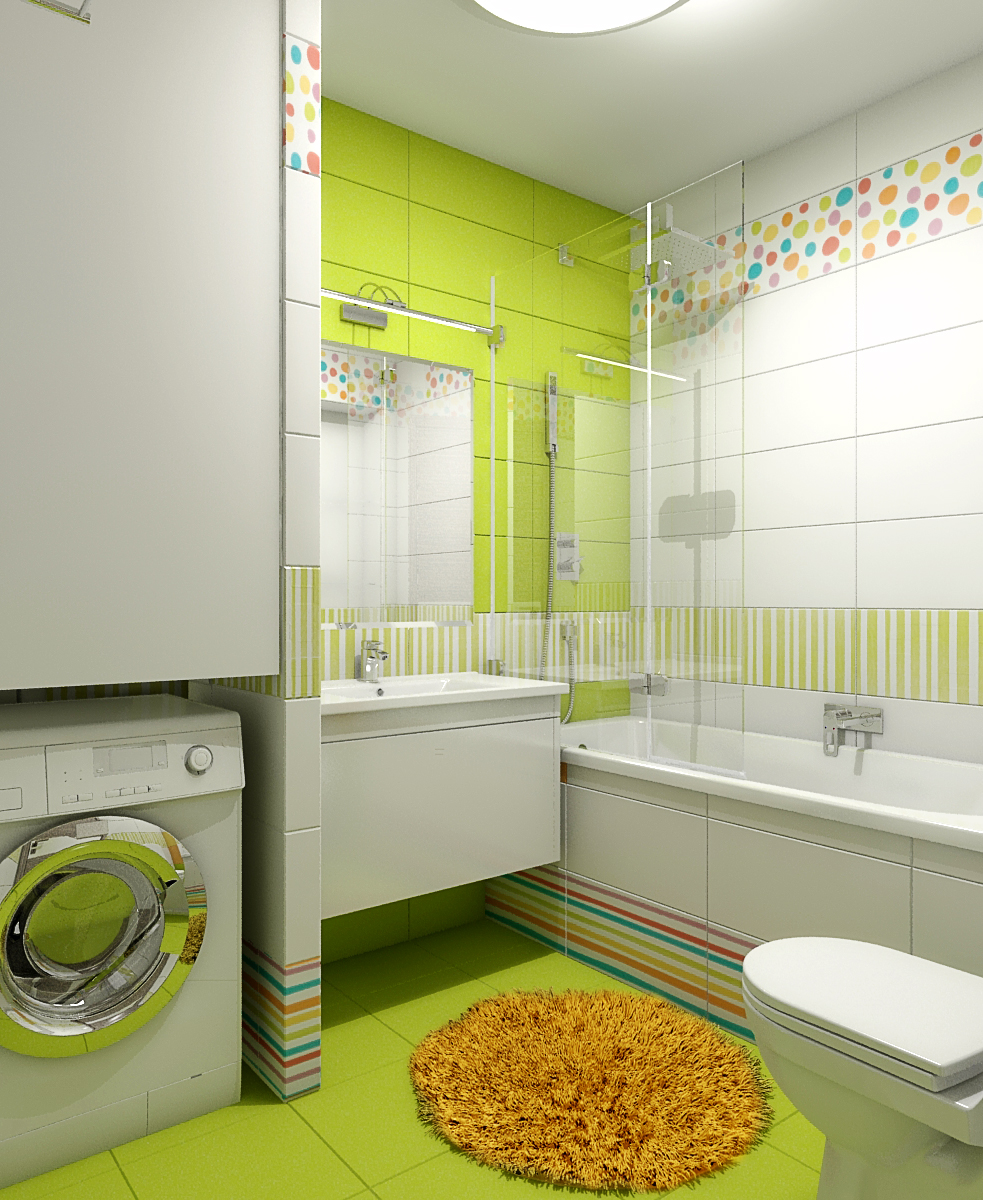
Bright colors create a cheerful atmosphere.
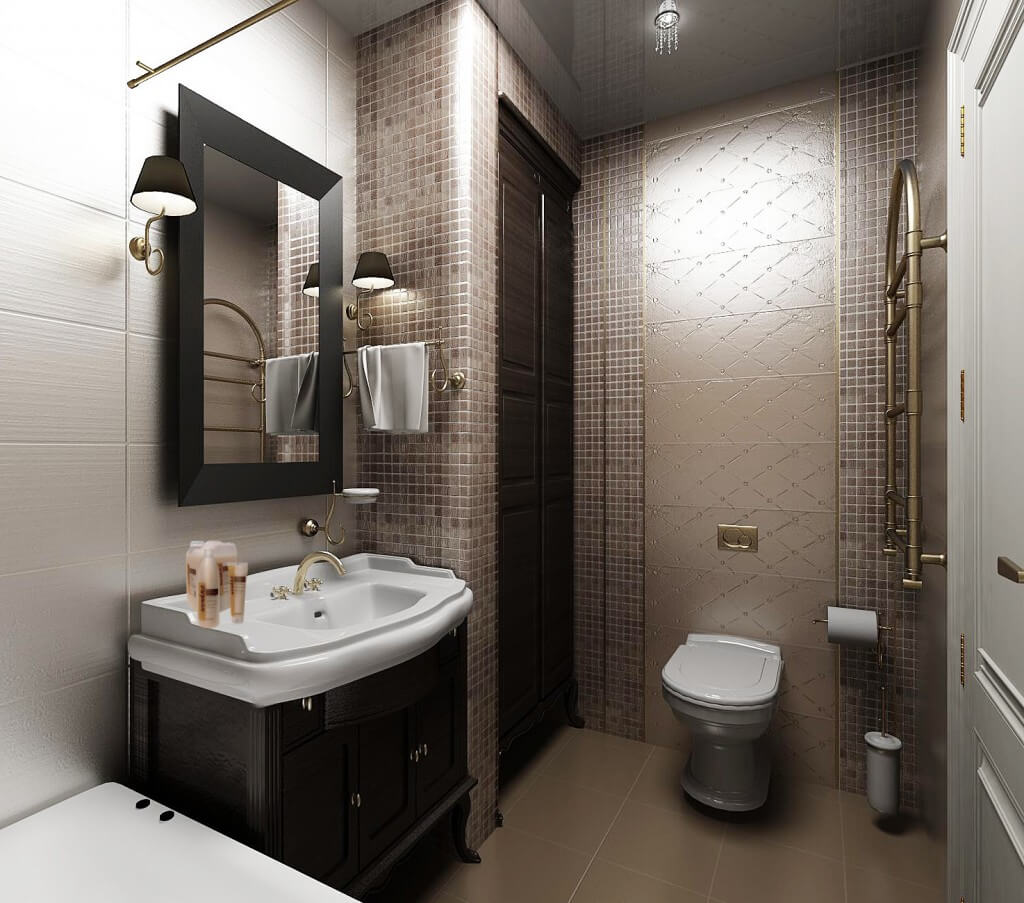
The design of the bathroom depends on the preferences of the owners of the apartment
We must not forget that aesthetics is the second plan, most importantly the safety and functionality of the bathroom. An extravagant luminous floor can be made, but the finishing materials should not be slippery.
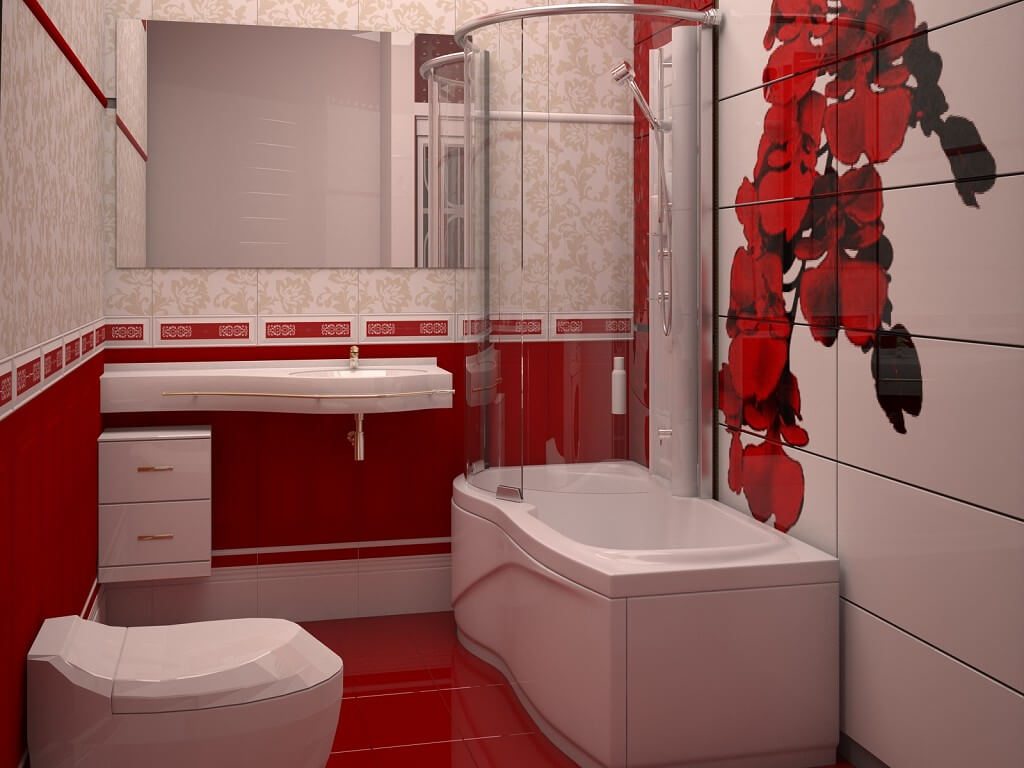
Equipping a combined bathroom, you need to think through every detail
Tip. Coming out with wet feet from the bath, it is better to stand on a rough tile with a stone effect than on polished granite.
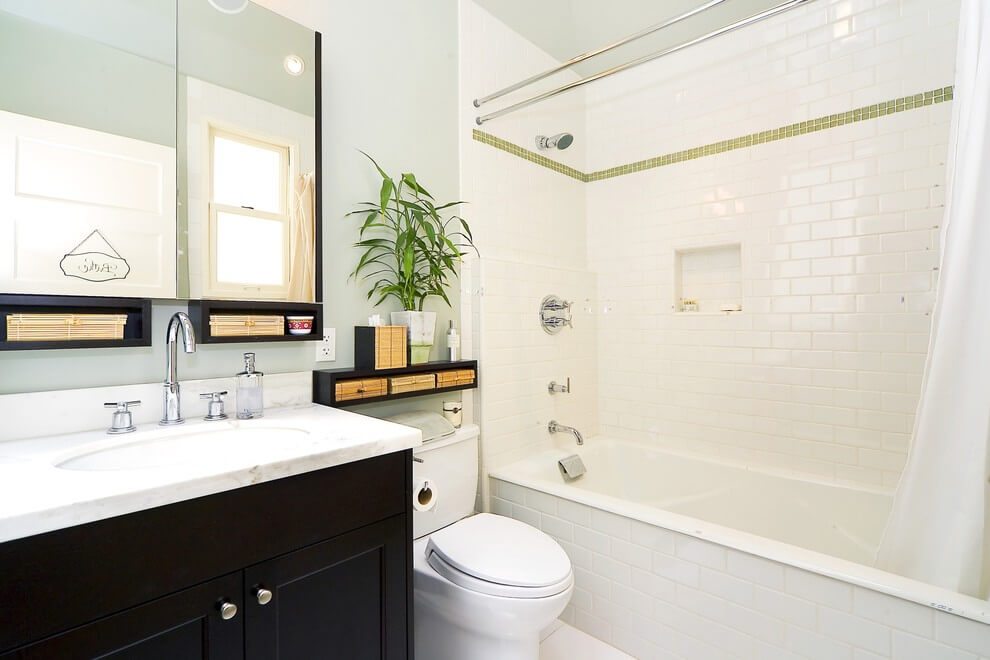
Lighting is an important part of bathroom interior
The bathrooms are often humid, so make sure that there is good ventilation, especially when there are fogging mirrored and glass surfaces. They often have to wipe off condensation and water droplets.
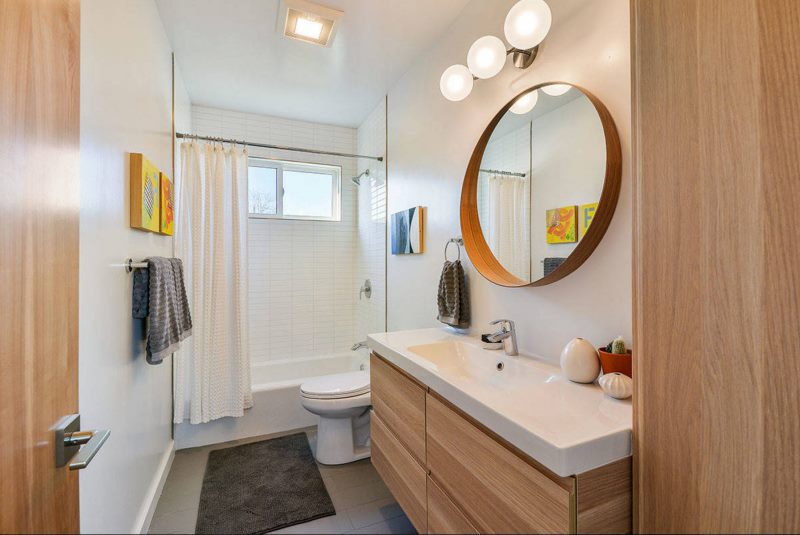
In general, the combination of a bathroom and a toilet can be considered the best option for using space
For the best examples of the interior of a small bathroom combined with a toilet, see our selection of photos. However, nothing will prevent you from applying your own ideas and dreams.
Video on how to properly plan a bathroom
