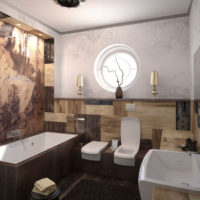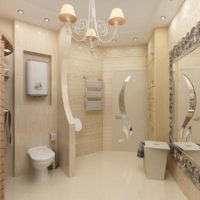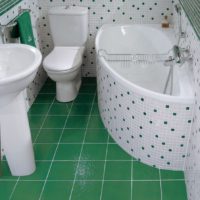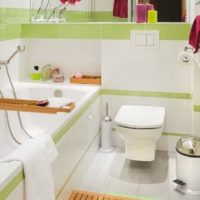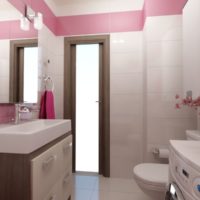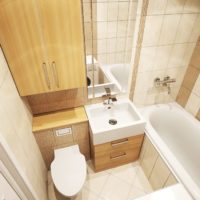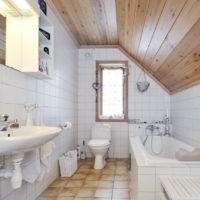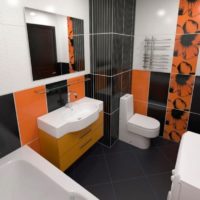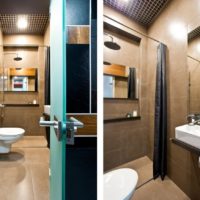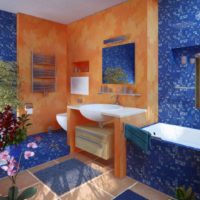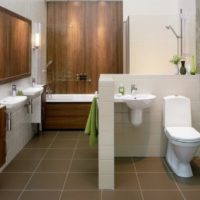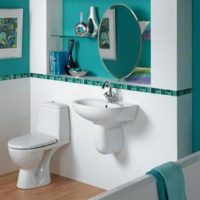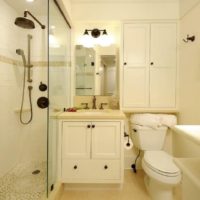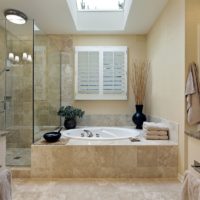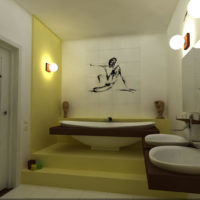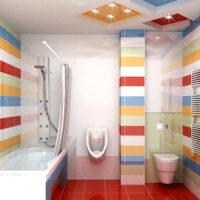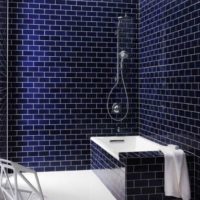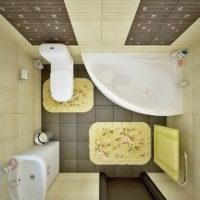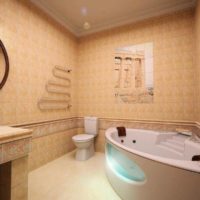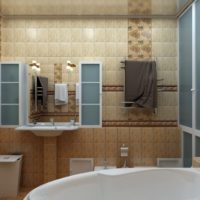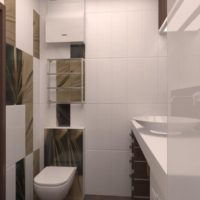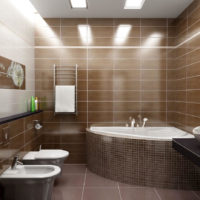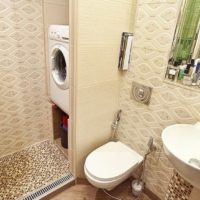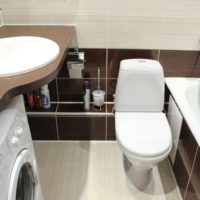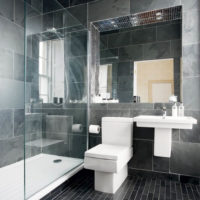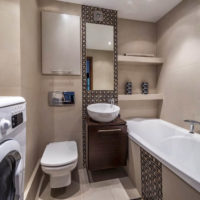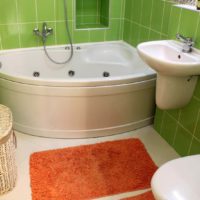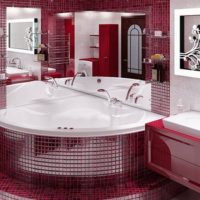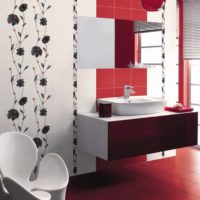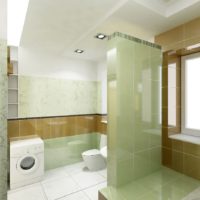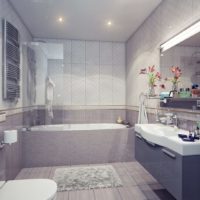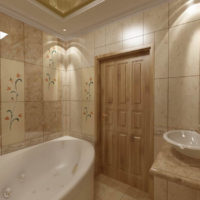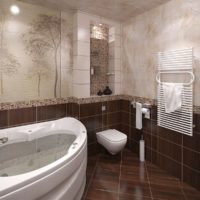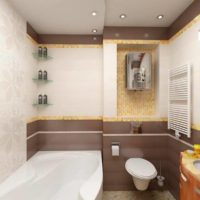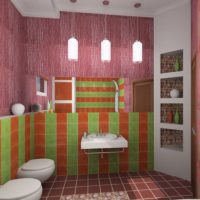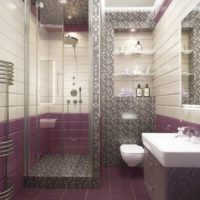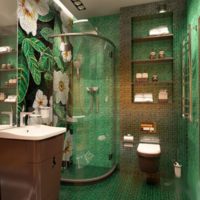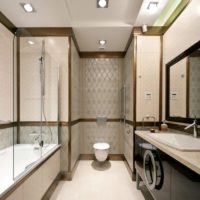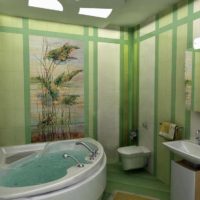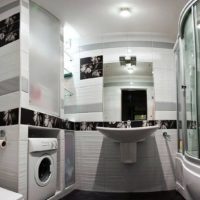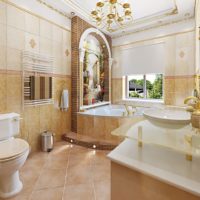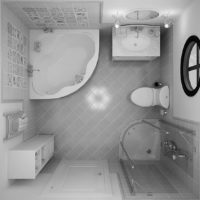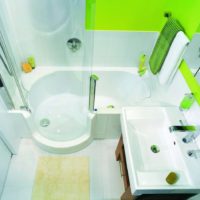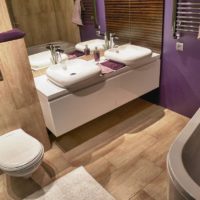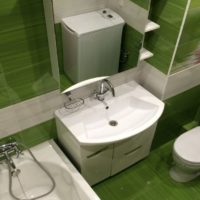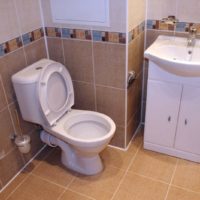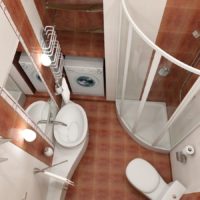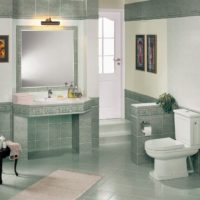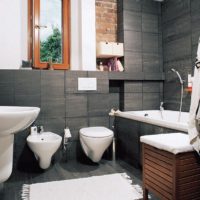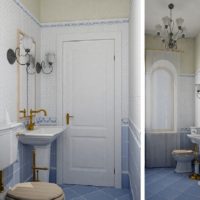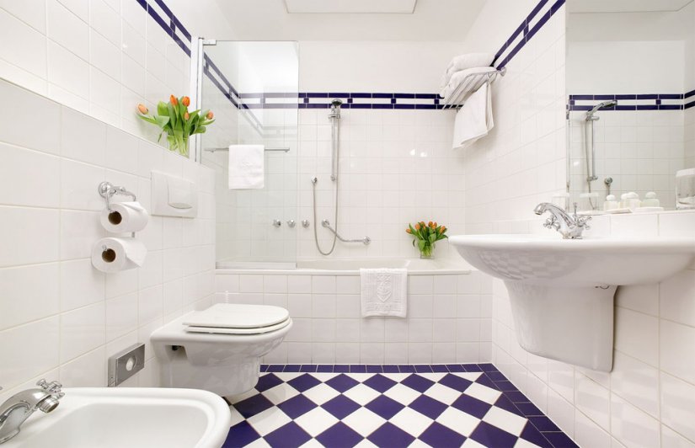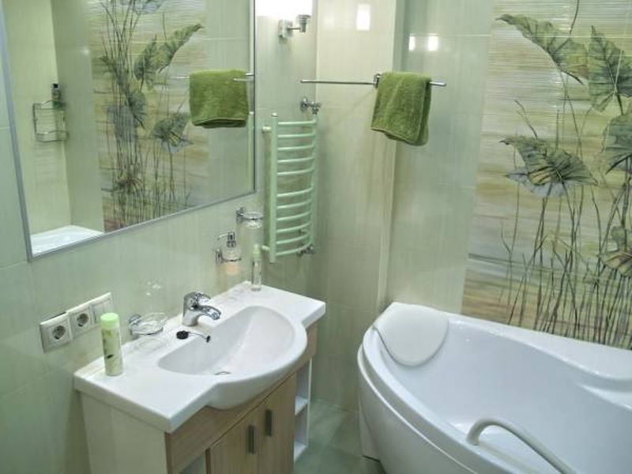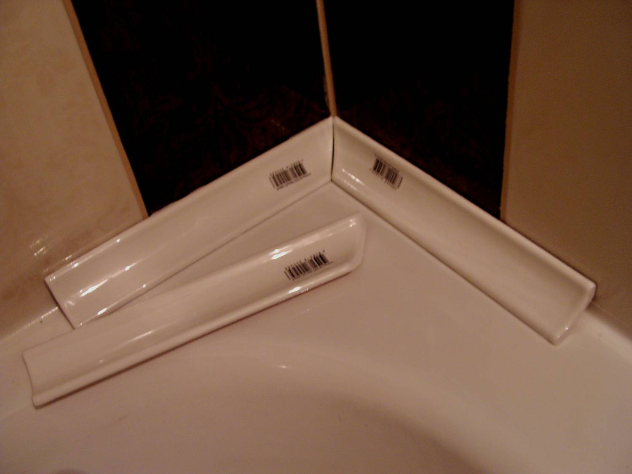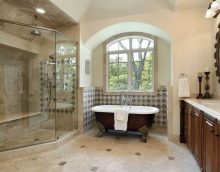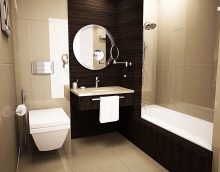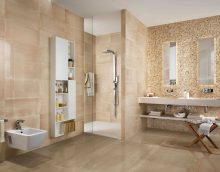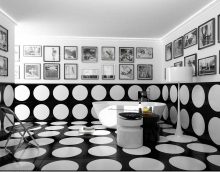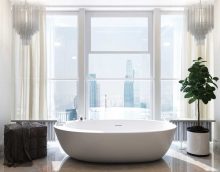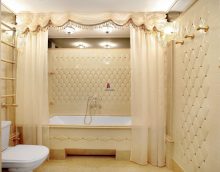Design features of a small bathtub combined with a toilet in standard Khrushchev
Bathroom in Khrushchev, usually, little area, which significantly complicates the process of its arrangement. Only the most necessary items are obtained - a sink and a bathroom. Moreover, they should be as compact as possible. Mostly similar bathrooms combined type.
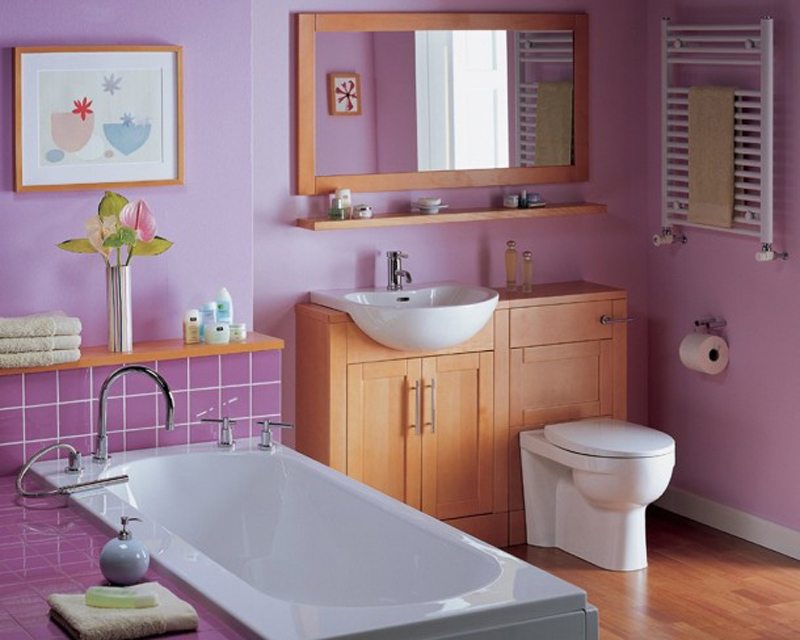
It is difficult to imagine a modern dwelling without amenities, in particular without a bathroom.
Therefore, a toilet is installed in them. Despite many cons the rooms, design of a combined bathroom in Khrushchev easy to make beautiful. The right approach will help to use square meters wisely. The result will be functional, filled with comfort interior.
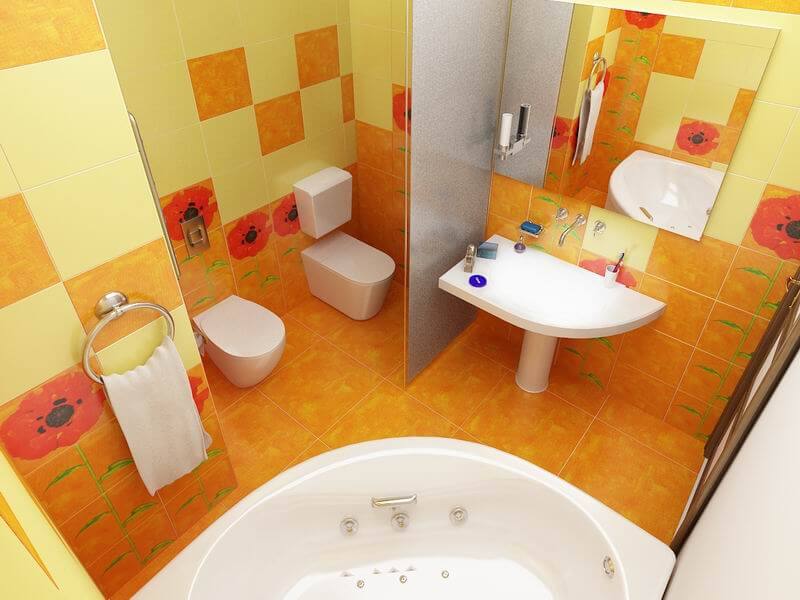
It is in this room that people take water procedures to maintain a clean body and just to relax after a busy day.
Content
- 1 Combined bathroom: features of planning
- 2 Post all
- 3 Organization of space in a square shaped room
- 4 Principles of Plumbing and Furniture
- 5 Rectangular and narrow room shape
- 6 Finishing Features
- 7 Bathroom Design: Expert Advice
- 8 VIDEO: Design of a bathroom combined with a toilet.
- 9 50 design ideas for a small bathtub combined with a toilet:
Combined bathroom: features of planning
Proper arrangement bathrooms in Khrushchev is the key to reliable service. It is characterized by difficult conditions and a special microclimate. Get comfortable premise modern technologies and high-quality finishing materials will help.
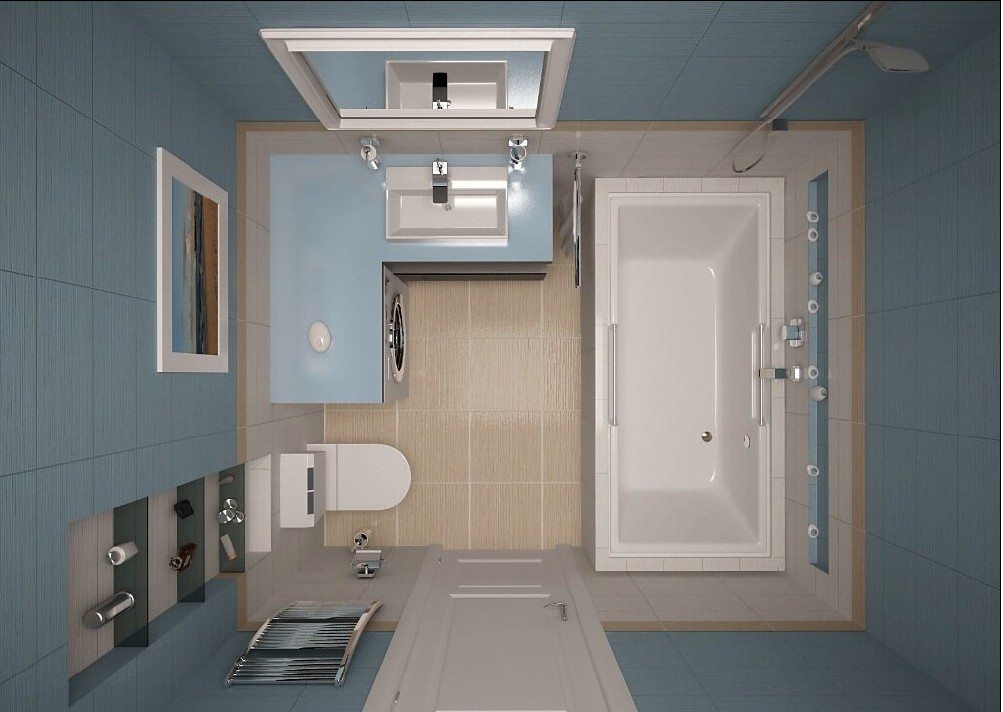
For the full functioning of the bathroom you need: sink, toilet, bathtub and closet.
To increase its small size, it is appropriate to redevelop. There are two methods to do this.
- Replace the bathroom with a shower. Installation takes up little space, more free space appears.
- Installation of compact furniture and plumbing.
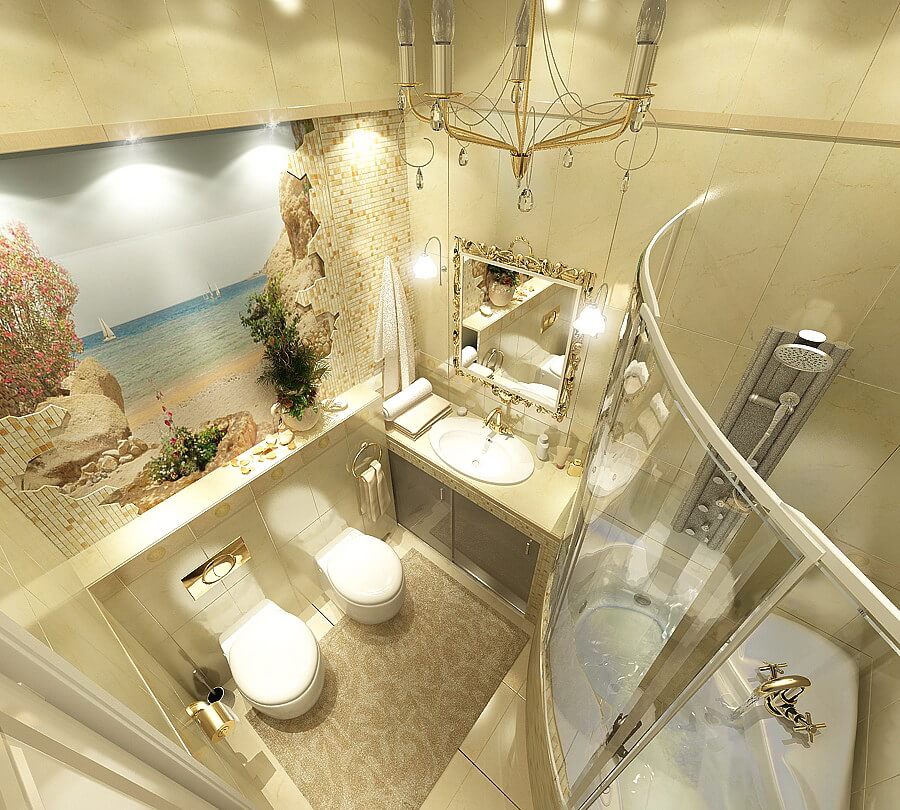
Given the small size of the room and the combined toilet with bathtub, it is not easy to think over the design of the bathroom in Khrushchev.
These options can be used both independently and together. Each of them has its own merits. They allow you to do bathroom design in Khrushchev comfortable, the view is attractive, the atmosphere is cozy.
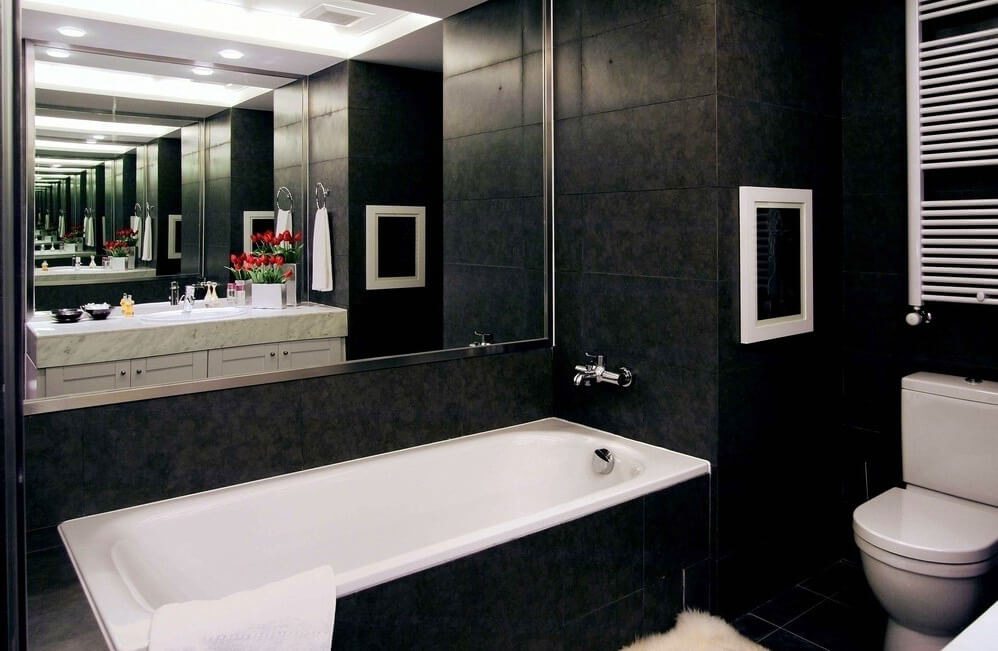
The bathroom is a place where we go several times a day to wash our hands, wash ourselves, and put ourselves in order.
Engineering communications in such houses are outdated. therefore repairs you need to start by replacing them. Paying attention is not only a condition plumberspipes, but also a ventilation system. The work of the last element plays an important role. If it is performed poorly, then the appearance of dampness andThe formation of mold indoors cannot be avoided. Over time, the finish will deteriorate, the unpleasant smell of delight will constantly disturb.
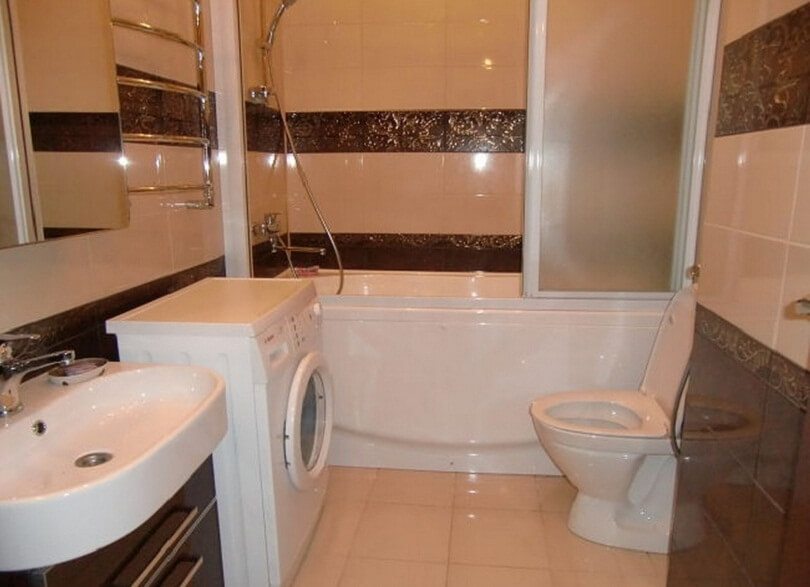
Like any other room, the bathroom should be pleasing to the eye and have a special design, even if it is a tiny room in Khrushchev.
Design of a bathroom in Khrushchev assumes the presence of the following functional areas.
- Performing water procedures. To do this, a bath or shower is installed.
- The toilet is small in size.
- Washbasin. A sink and a mirror are installed.
- Storage of hygiene products. For these purposes, special furniture is suitable.
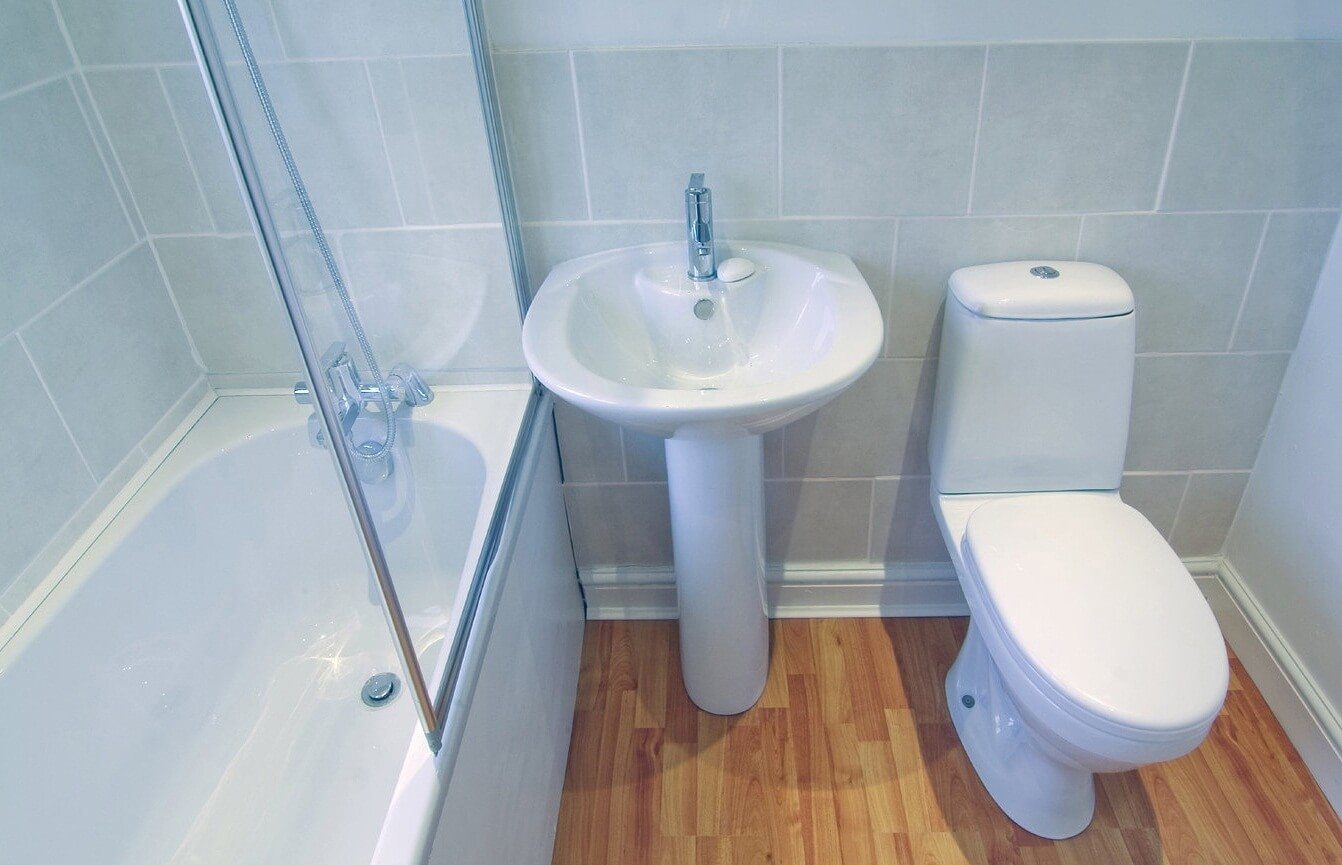
Typically, in a small bathroom you can change the location of the bath.
Preliminary project of the future premises. This will help paper and pencil.This method is a bit outdated and there is a high probability of errors. It is better to use special computer programs and simulate the whole the room. The project will show the location of the main objects: plumbers, items, materials used, etc. So every meter premises used rationally. This will make it possible to eliminate unnecessary financial expenses.
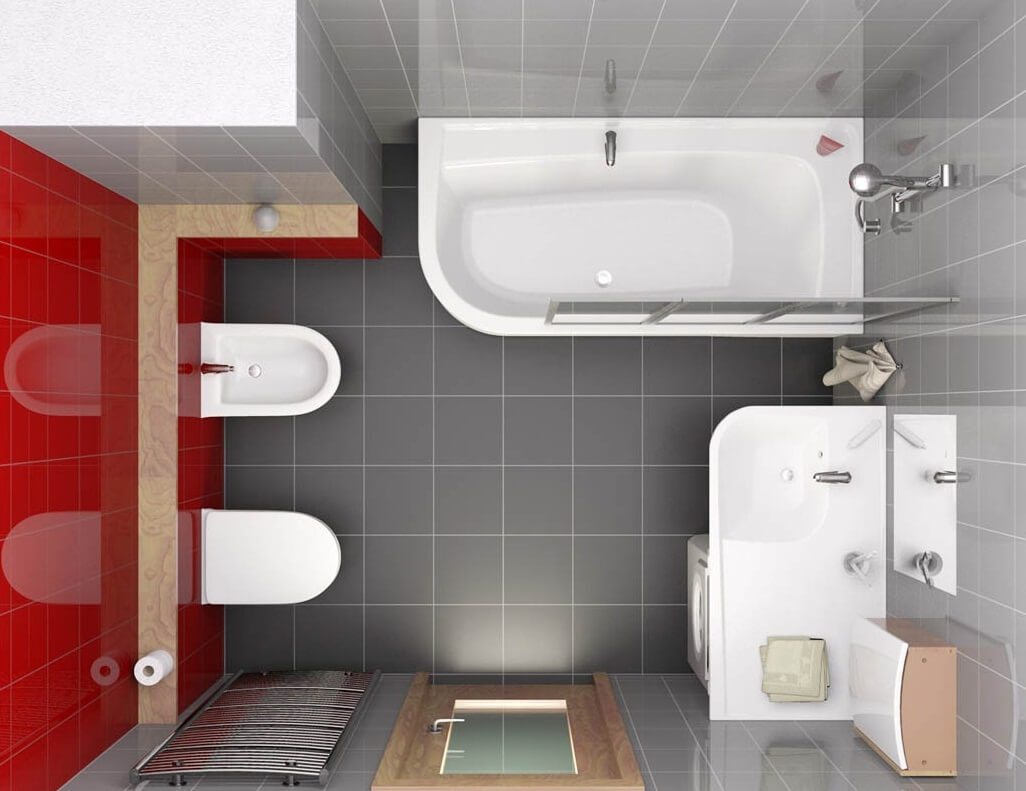
A shower cabin will also help to save space, but if you can’t imagine your life without taking water procedures in the bathroom, then this proposal is better to refuse.
Post all
Accommodation in Khrushchev has a number of its features. Serious requirements are made for the selection of furniture. This is explained by a small area premises. It is necessary to give a choice to such items that do not require a lot of space. Manufacturers plumbing the equipment is aware of this and offers a large selection of items suitable for the occasion.
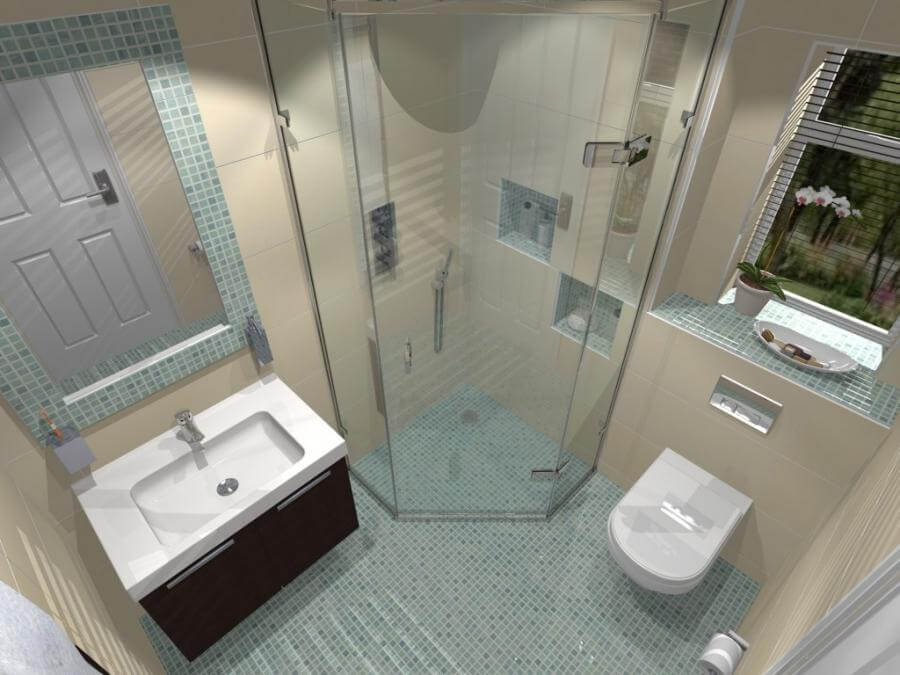
When planning an interior in a Khrushchev’s bathroom, look at the location of the elements in the room from photographs on the Internet.
A hinged furniture option is a great idea for bathroom design in Khrushchev. It is presented not only in the form of cabinets and shelves, but also in the toilet and sinks. The last elements are attached to the wall. Thus, space will be rationally used, in indoors more free space left. The use of a corner bath is suitable.
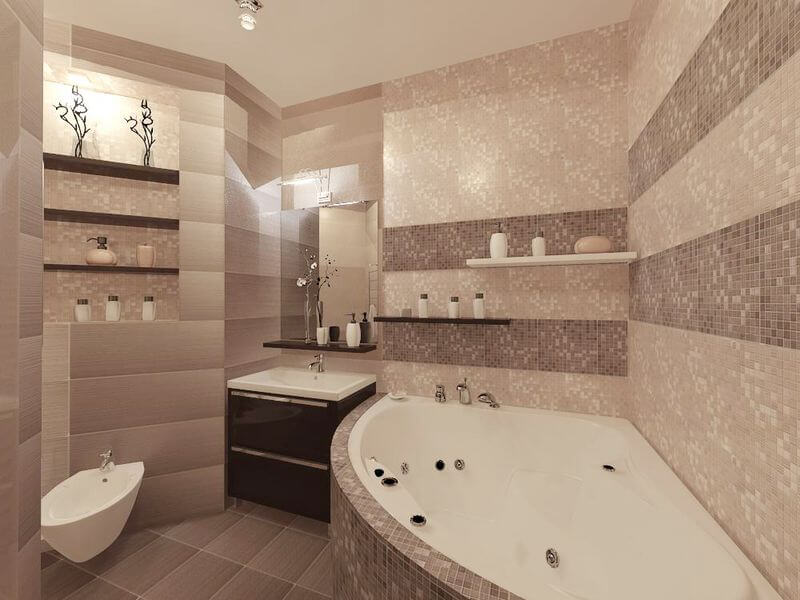
Such a design of a bathroom in Khrushchev can become a role model and will tell you how best to optimize the cost of buying plumbing, finishing materials and choose the best option.
Furniture is usually made to order. It takes into account the characteristics of the premises and the requirements of the owners. When making measurements, it is important to consider everything to the smallest detail. Finishing materials, which are lined with walls, floor, have a certain thickness. These centimeters must be considered. Otherwise, additional costs will be required, since the furniture is not suitable for installation in the bathroom.
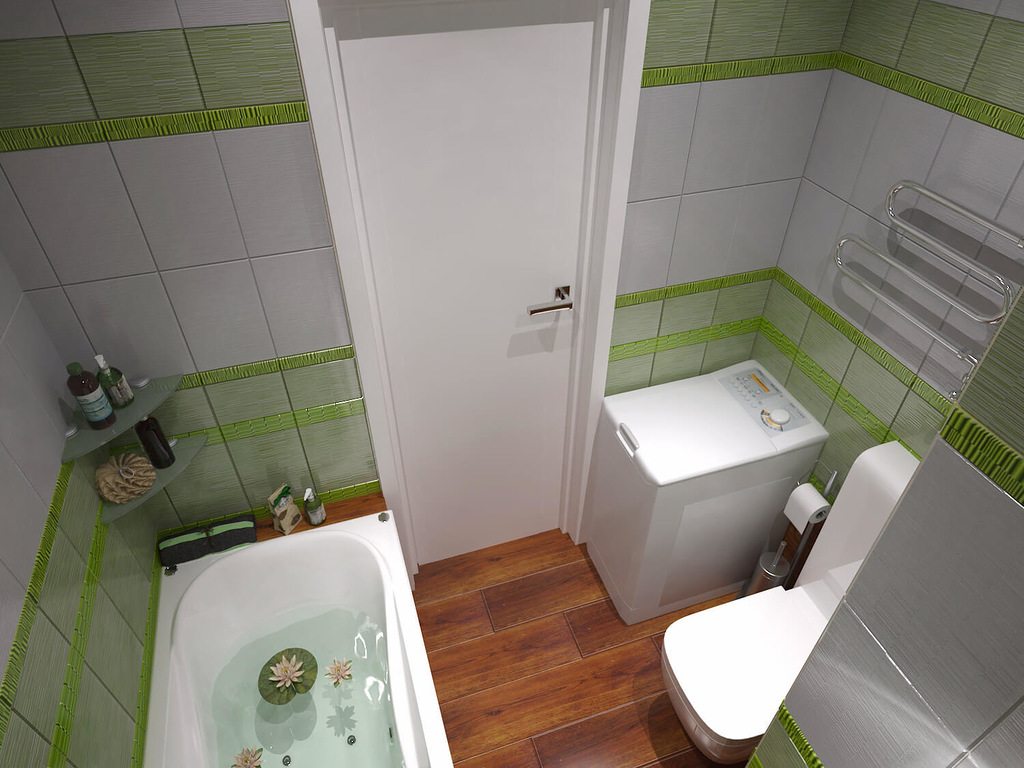
The design of the bathroom and toilet should correspond to the individuality of the owners of the house, be comfortable and, at the same time, multifunctional.
Today increasingly in bathrooms with small area you can find a shower. It is a great alternative to a traditional bathtub. Takes up less space, more compact. At the same time, it is also convenient, it is comfortable to carry out hygiene procedures in it. Suitable for use by both adults and children. In the second case, it is worth choosing a shower cabin with a deep tray.
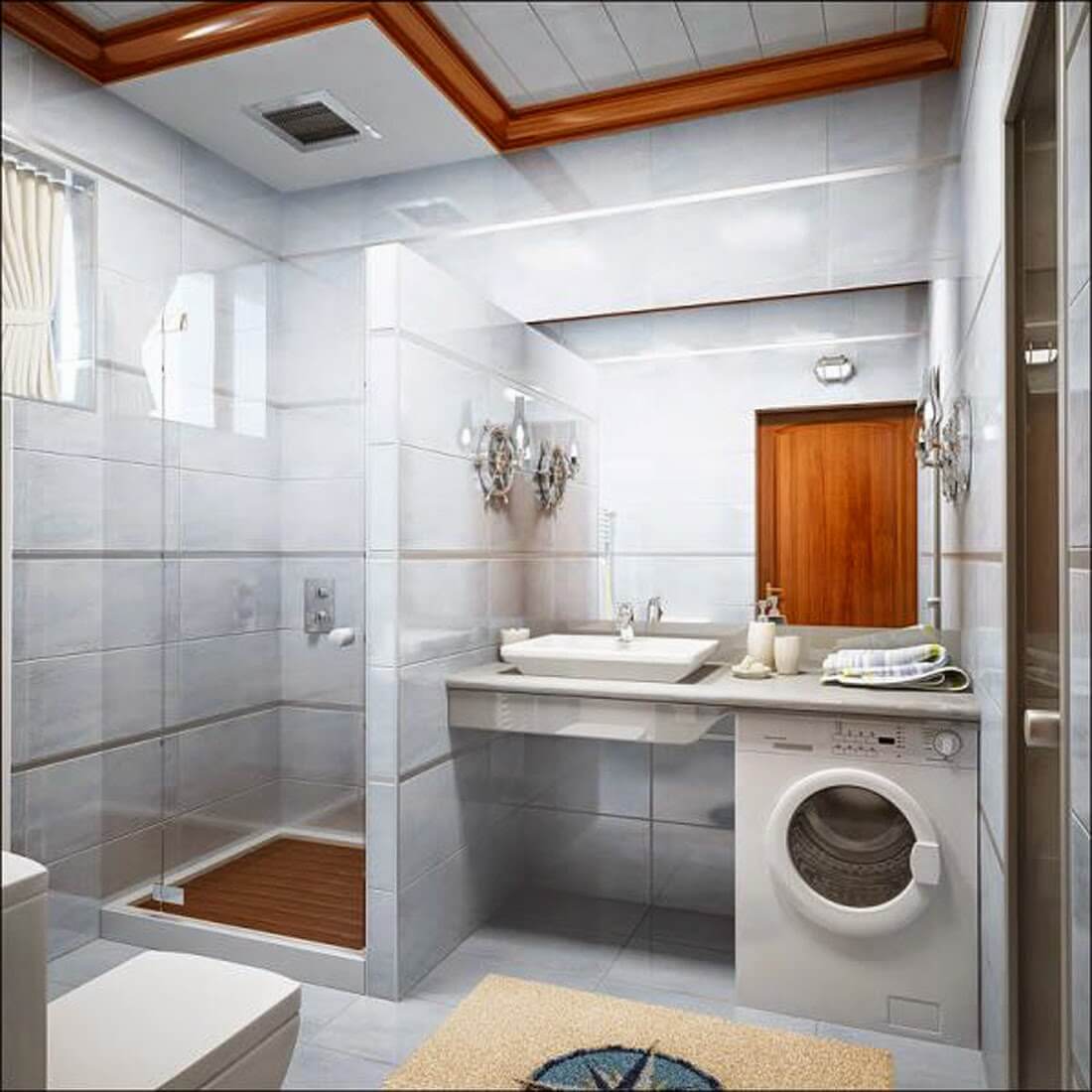
The shower cabin is tight; you can avoid excess moisture on the floor.
Such furniture is presented in a huge selection. Models are interesting design and functional set. This allows you to pick one optionwhich will be optimal for this case.
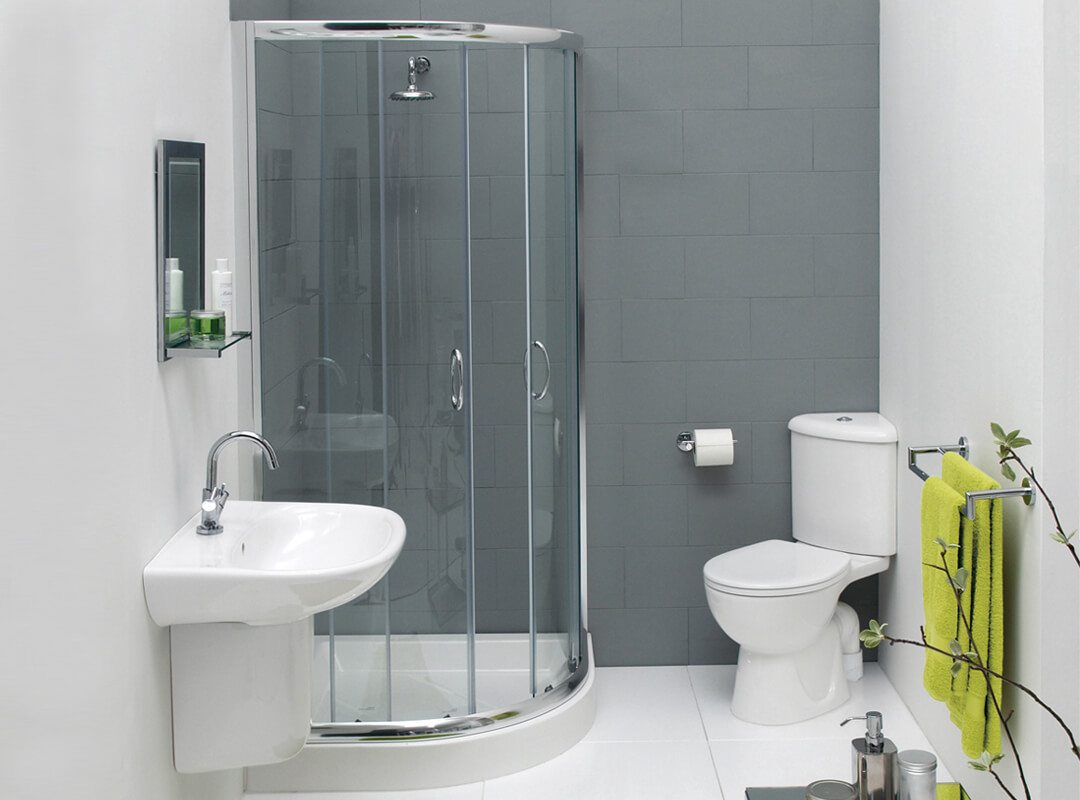
The water consumption in the shower cabin is significantly less, which will save money.
Organization of space in a square shaped room
Space organization bathroom largely depends on its shape. If it is square, then the placement of furniture is performed by the traditional method. The bath, toilet and sink are in the corners premises. As a result, the center of the room remains free to move.
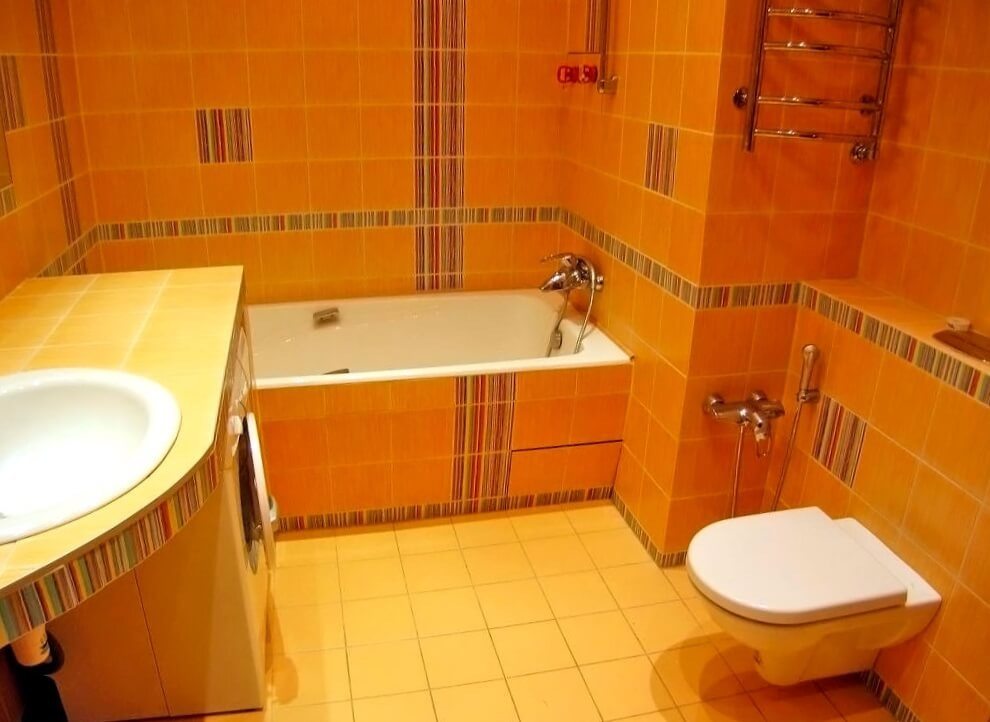
The interior of the bathroom depends on the nature and preferences of its owner.
For this case, a corner bath is suitable. If it has ergonomic dimensions, it fits well into the big picture the interior. The shower cabin is located in a similar way. Its presence leaves the center of the room uncluttered, as shown in a photo. Eventually a bathroom visually becomes wider.
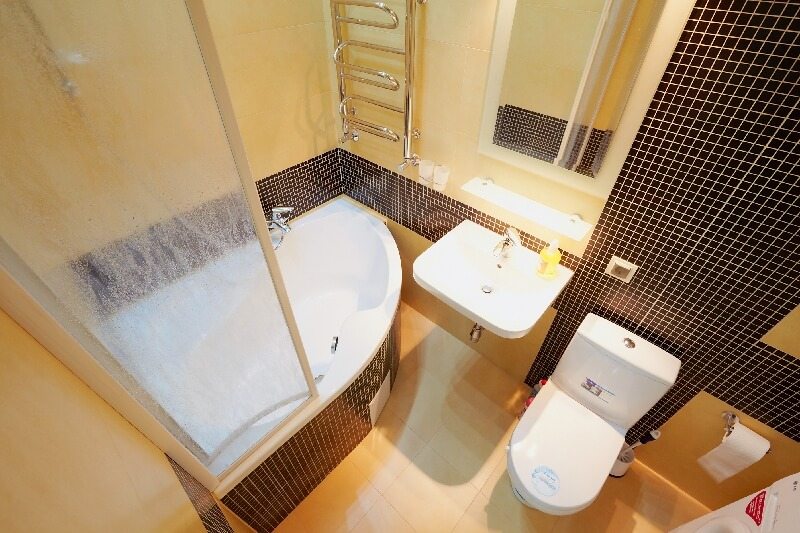
Design of a small bathroom combined with a toilet.
The arrangement of items should be convenient for the owners. They can be in different positions: sitting, standing by the mirror, cleaning room. A niche designed for legs will cope well with this task.It has a small size, allows you to get closer to the bathroom at the required distance. Similar design It is equipped during the installation of screens.
Principles of Plumbing and Furniture
Repair of a combined bathroom - The task is not easy. It provides for the observance of certain principles. They are mainly associated with the placement of plumbing equipment and furniture. Between them there should be such gaps that the owners in indoors It was comfortable.
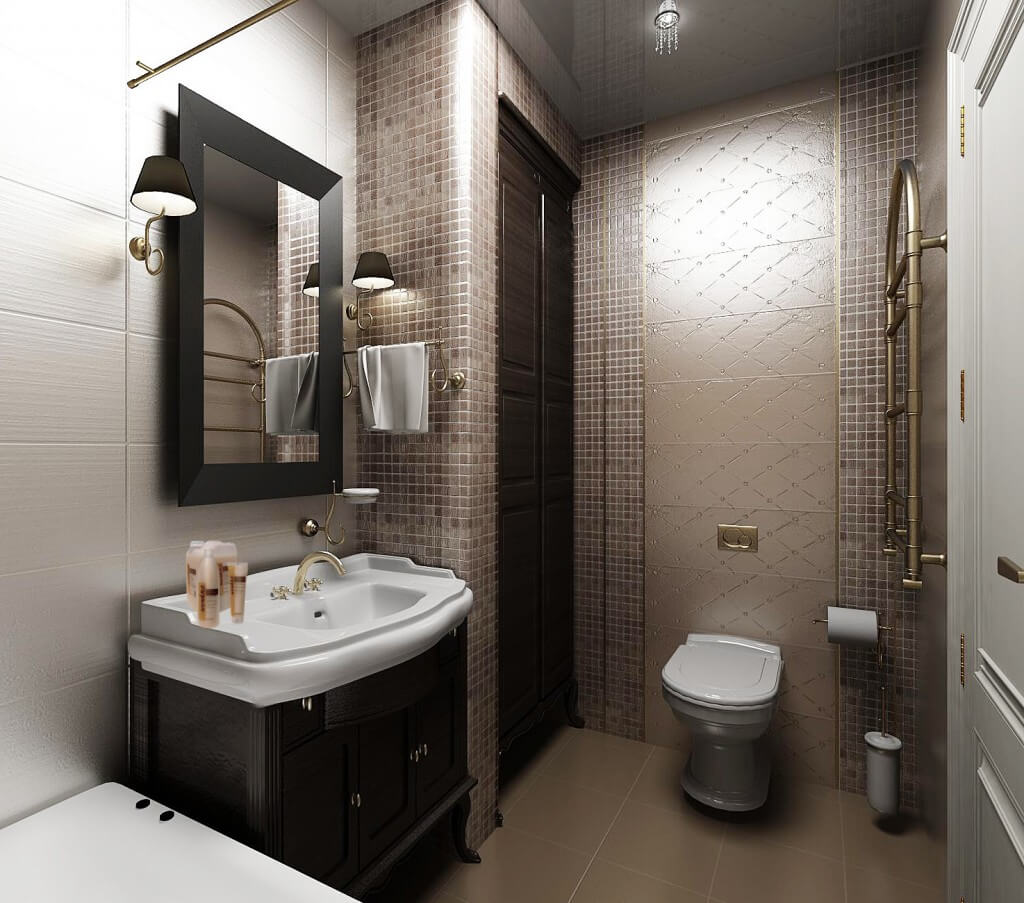
In terms of space utilization, a combined bathroom with toilet significantly benefits.
The free space should be at least one hundred centimeters. This makes it easy to enter the room. A hanger designed for storing towels is mounted at a height so that it can be easily reached by hand. However, she did not interfere with movement. The toilet is installed at a distance of 20 centimeters from walls and furniture. Before it should remain free space, the width of which is 40 centimeters.
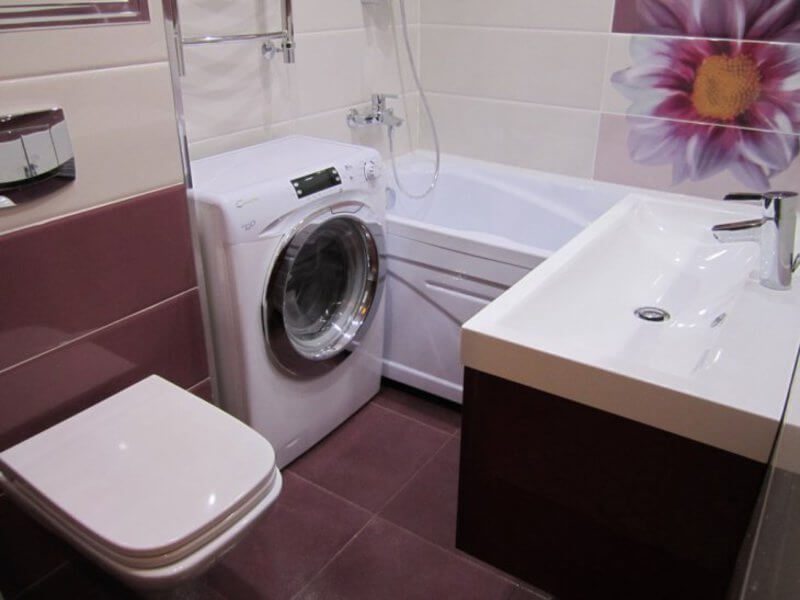
Interior of a small bathroom with a toilet.
The sink is located twenty centimeters from walls, which is on the side. From the toilet, it is equal to twenty-five centimeters. Be sure to leave a free space in front of the sink. Its size is up to 80 cm.
Performing repairs at combined bathroomDo not forget about communications. Access to them should be free. Otherwise, when it fails, the appearance will be spoiled the interior. Its restoration will require additional finances.
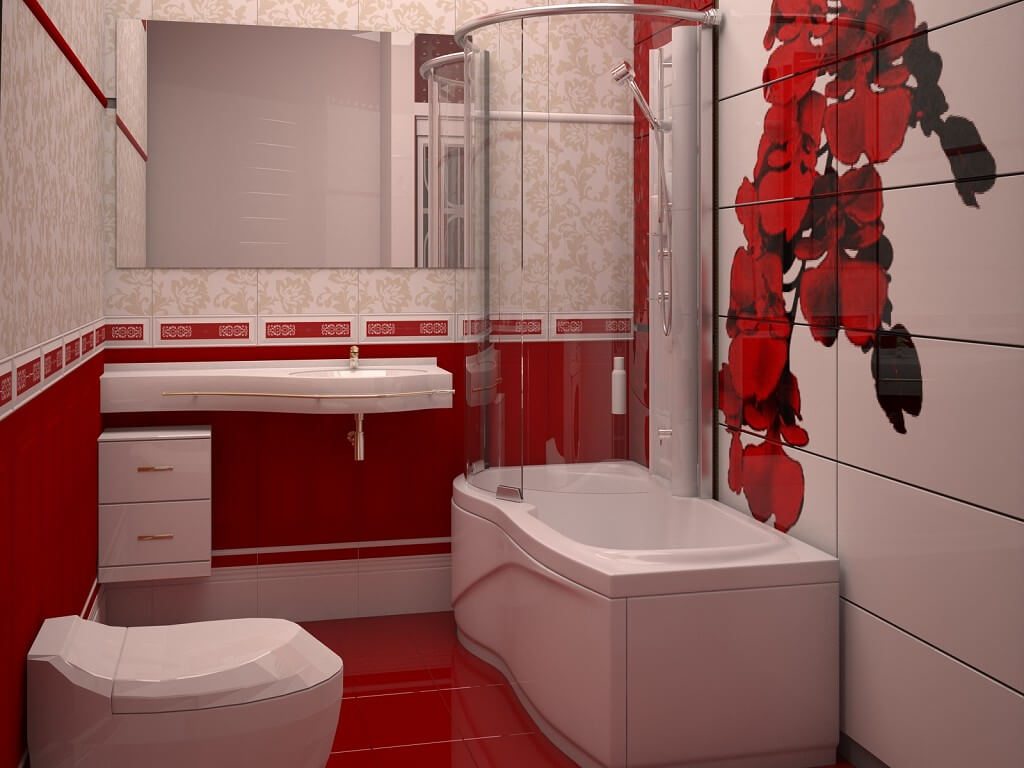
Equipping a bathroom, you need to take into account everything to the smallest detail. This is the key to its convenience.
Rectangular and narrow room shape
For rectangular bathroom It is worth using a different arrangement of objects. A small font looks good. It is installed at the end premises. There is a washbasin in front of the entrance and a toilet aside, as shown in a photo. The last element should not be evident.
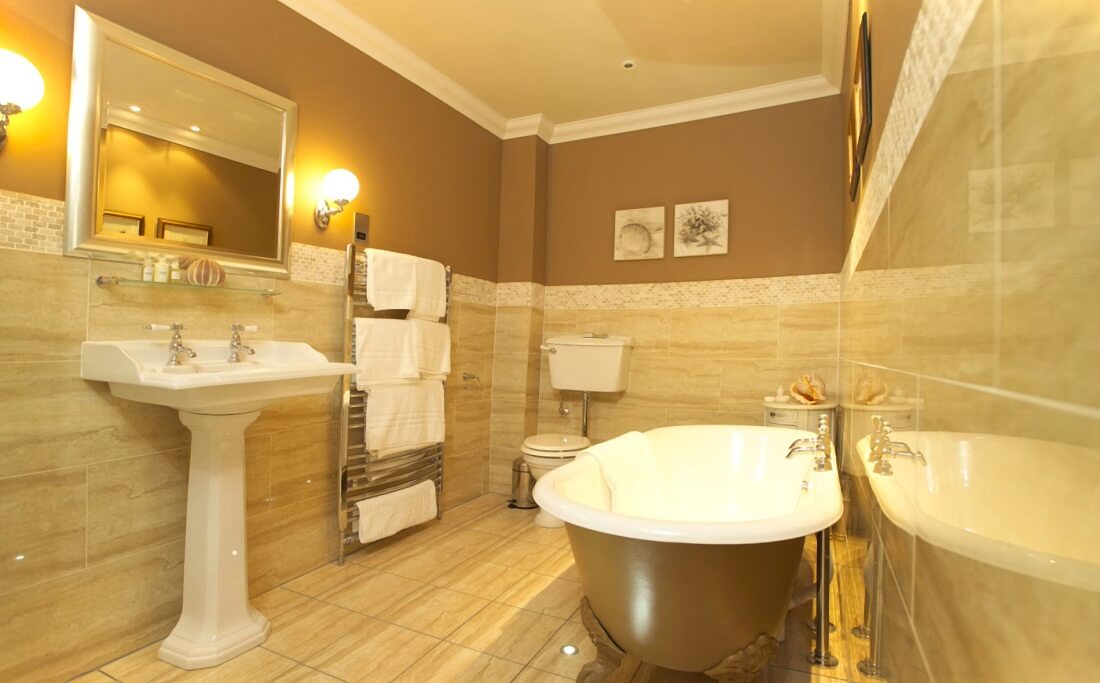
Also, you should consider the presence of a knee, the layout of water pipes and ventilation, which are desirable to hide from the eyes.
A narrow bathroom is not the most convenient form in terms of arrangement. But there are ways to help improve its quality. It will be comfortable, visually increase its size. If the choice is stopped on the bathroom, then it should be located along the wall, which is opposite the entrance, as shown in a photo.
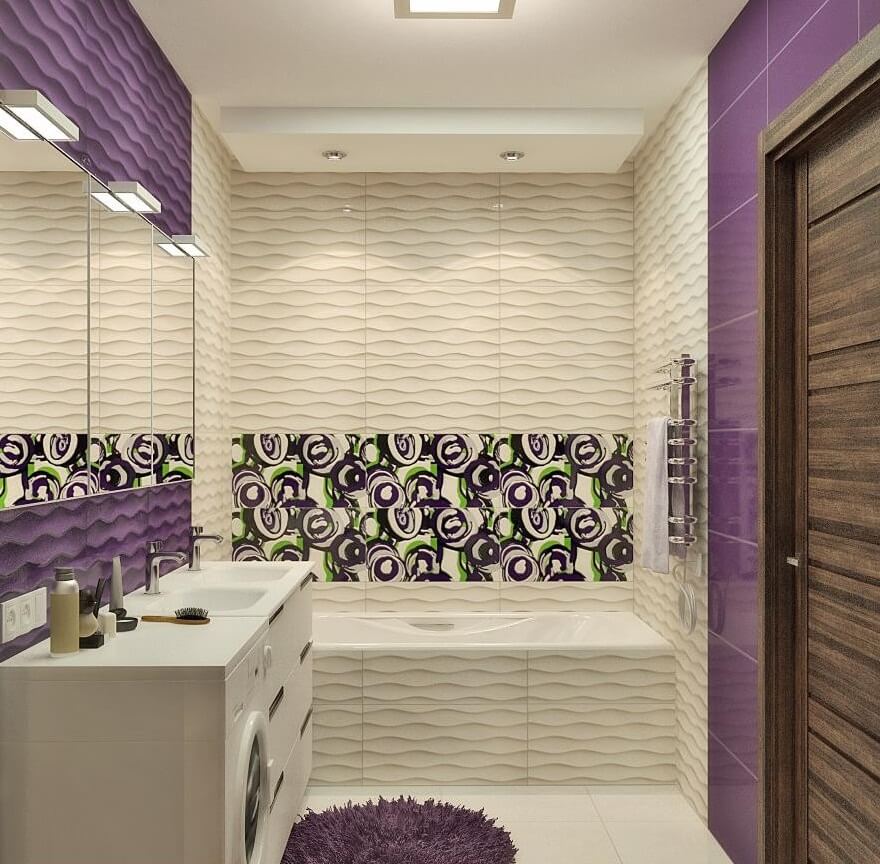
Bathroom - a limited space with everything you need.
A washing machine is an integral attribute of modern housing. It is extremely difficult to do without her. If the area of the bathroom allows, then it is installed on its square meters. Bathroom at Khrushchev not large in size. Therefore, there are problems with the installation of household appliances. Models designed to be under the washbasin will help to solve them. Also have options compact dimensions. Basically, loading laundry in them is carried out in a vertical way.
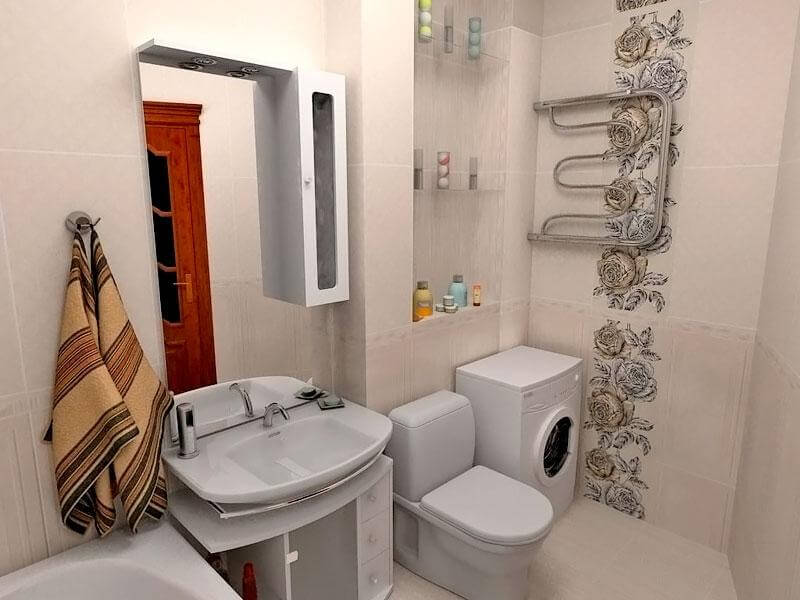
By the way, even if you have a small bathroom, you can visually expand the space using mirrors.
Finishing Features
Of options execution of interior small the bathrooma sufficient amount. If you show imagination and think design, then the room will have a beautiful view, comfortable, each thing is located in its place.
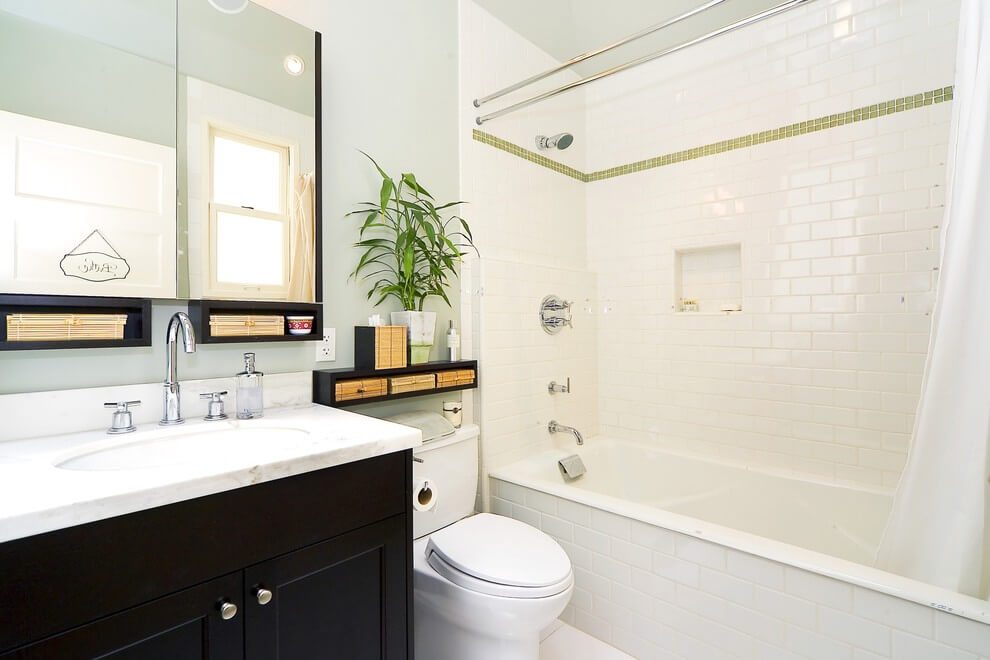
If you want to create a fresh atmosphere in the bathroom, use light shades when decorating the walls.
When finishing a similar room, it is necessary to choose light colors. They dominate the big picture. interior decoration as shown in a photo. Expand premise possible partitions with a high degree of light transmission.
As a finishing material, it is worth using tiles. Tiles with a glossy surface look good. It reflects light, which visually expands the boundaries of the room.Do not forget about the presence of mirrors. There may be several, which will also create a positive effect.
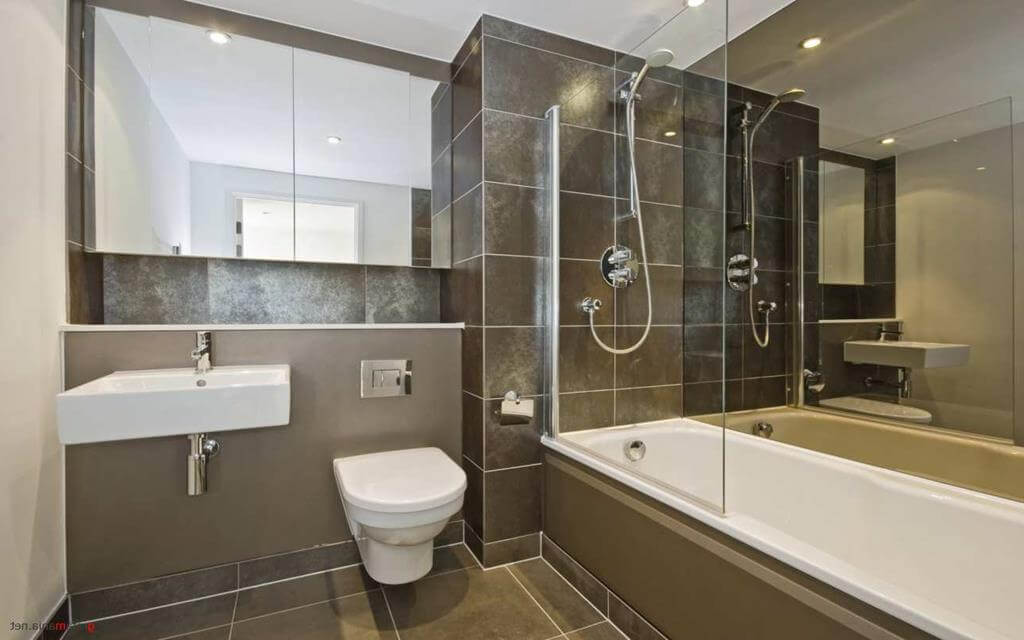
Lighting is an important component of the interior. A lot of bulbs are installed, this will make the room bright and spacious.
Bathroom Design: Expert Advice
Equipping a small a bathroom It is worth listening to the recommendation of specialists. In practice, they tested different methods and determined which one would be optimal. Take into account the features little area.
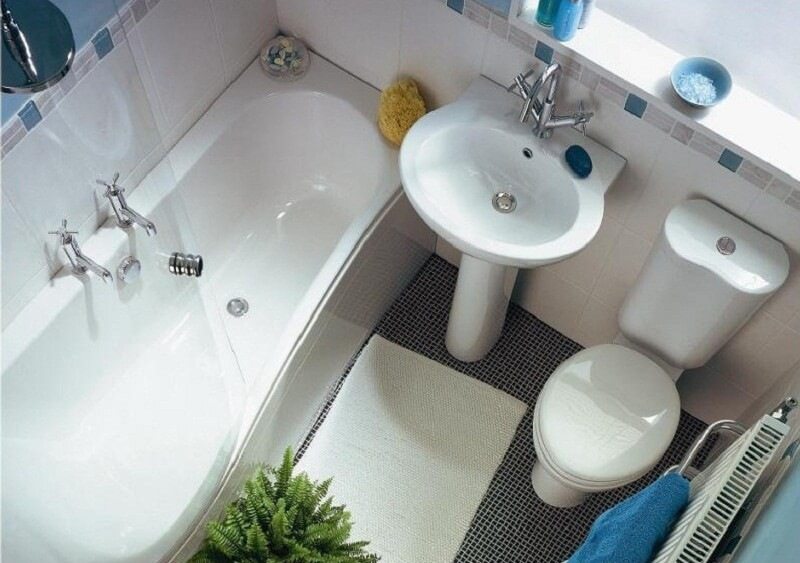
Such a bathroom, subject to a stylish and high-quality design of all surfaces, will please.
Designers are advised to pay attention to the following points.
| Design Tips | Characteristic |
| Follow the laws of ergonomics | Items must be multi-functional and roomy. They choose built-in cabinets, a sink, a shower are hidden in the cabinets. |
| Use mirrors, glass, light and gloss. | A mirror is an indispensable element of the interior. The ceiling is presented as a tensile structure with a glossy surface. The spotlight is mounted in it. Do not use one chandelier, as it will visually reduce the area. |
| Pastel and contrast | The color scheme is pastel. You can complement it with bright accents. You can arrange red mosaic inserts on a light background. |
| The number of little things should be minimal | Little things take up space. Therefore, bottles and other personal care products should be visible, as little as possible. It’s better to hide them in a locker that you can close. |
| Choose your style wisely | Equipping a bathroom, you can recreate an interesting style. At the same time, the functionality of the interior should be preserved. The hi-tech direction is perfect. It will make the room ergonomic. Classics and the Japanese direction will give the room a conservative character. |
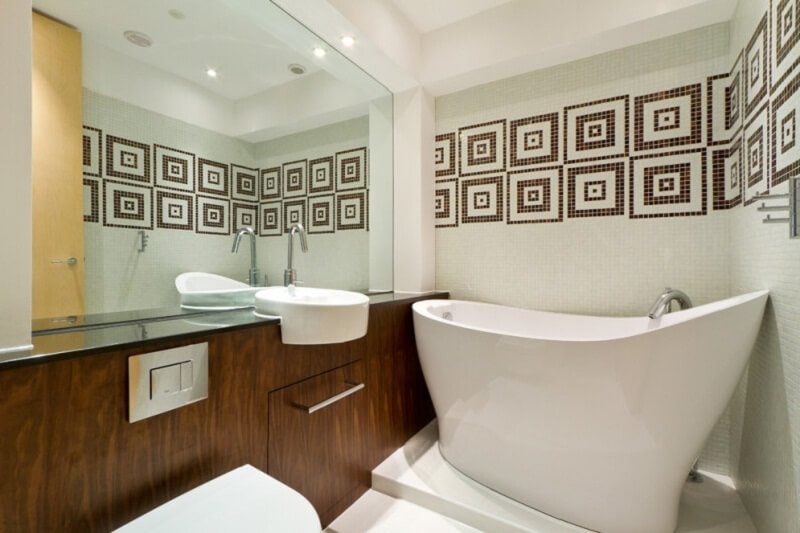
To design the bathroom turned out beautiful, you need to take into account different points.
It’s important to competently not only arrange furniture and plumbing equipment, and finish. The latter should be light, the materials used are of high quality. Ceramic tiles for cladding are perfect walls, floor. As a result, in small bathroom elegant will be created interior. It is comfortable to wash and it is pleasant to be.
VIDEO: Design of a bathroom combined with a toilet.
